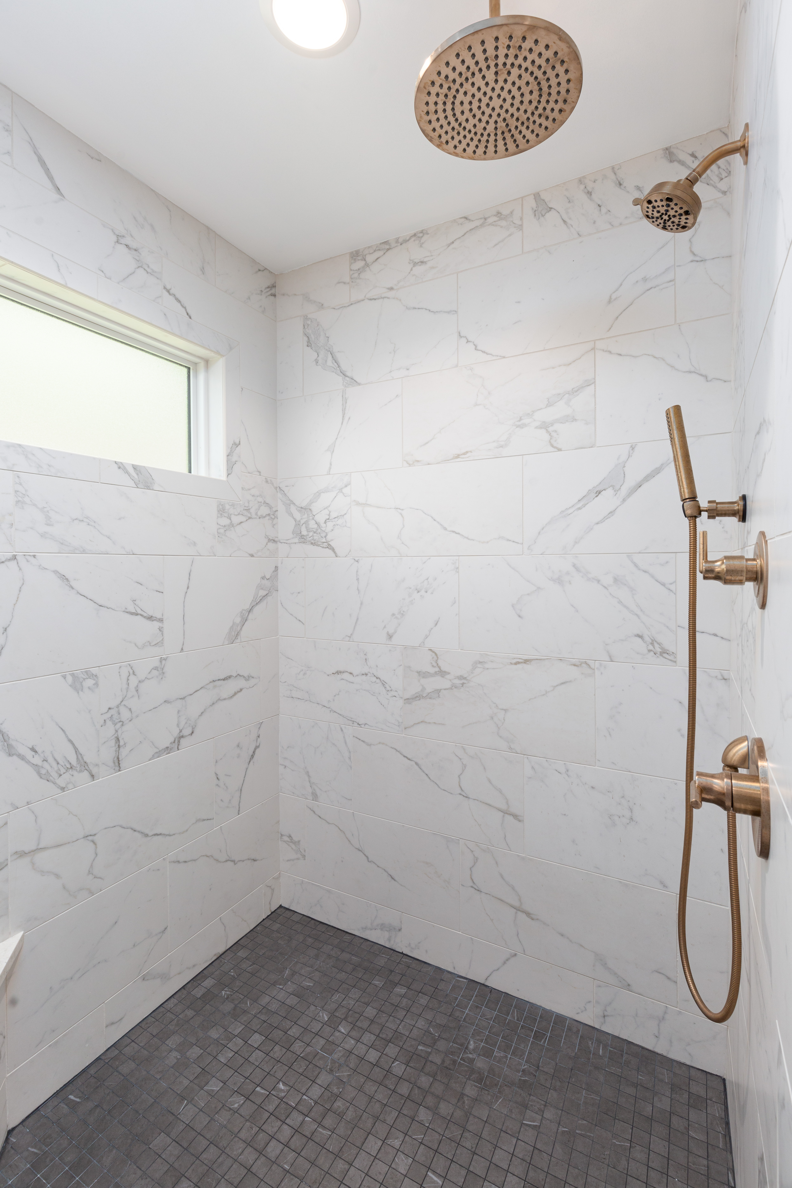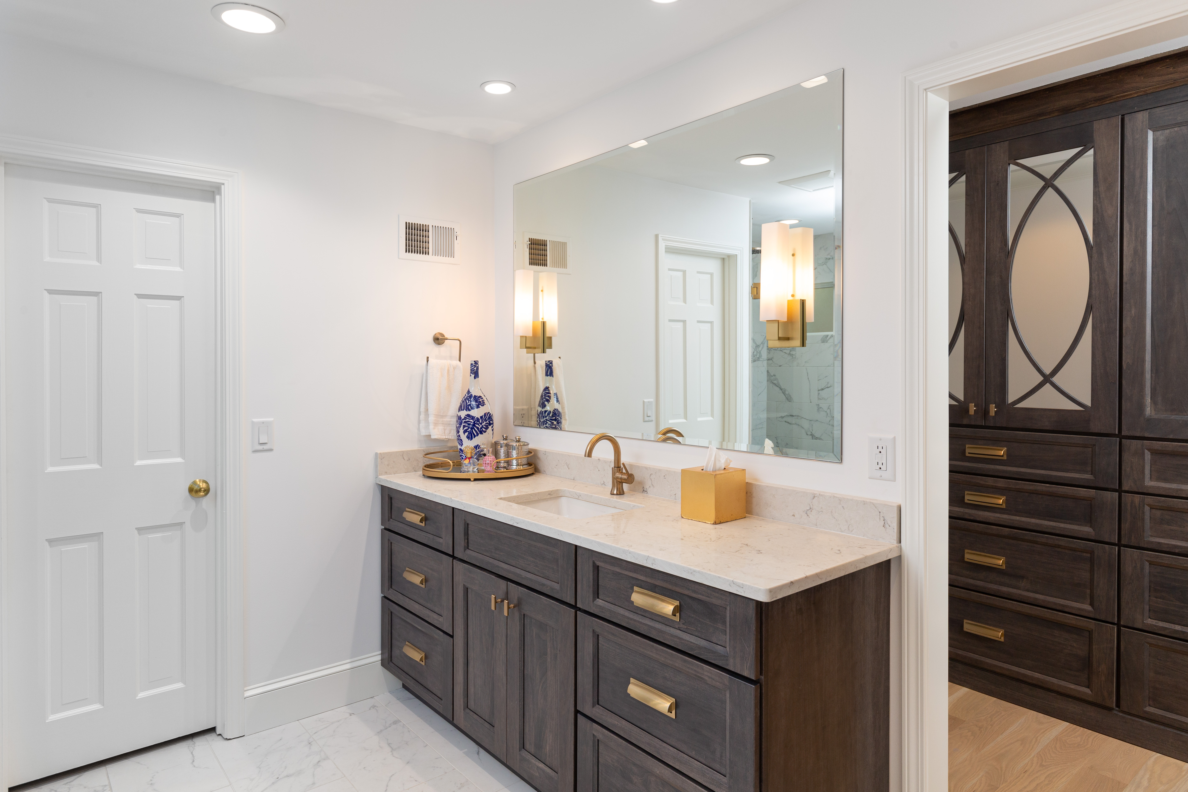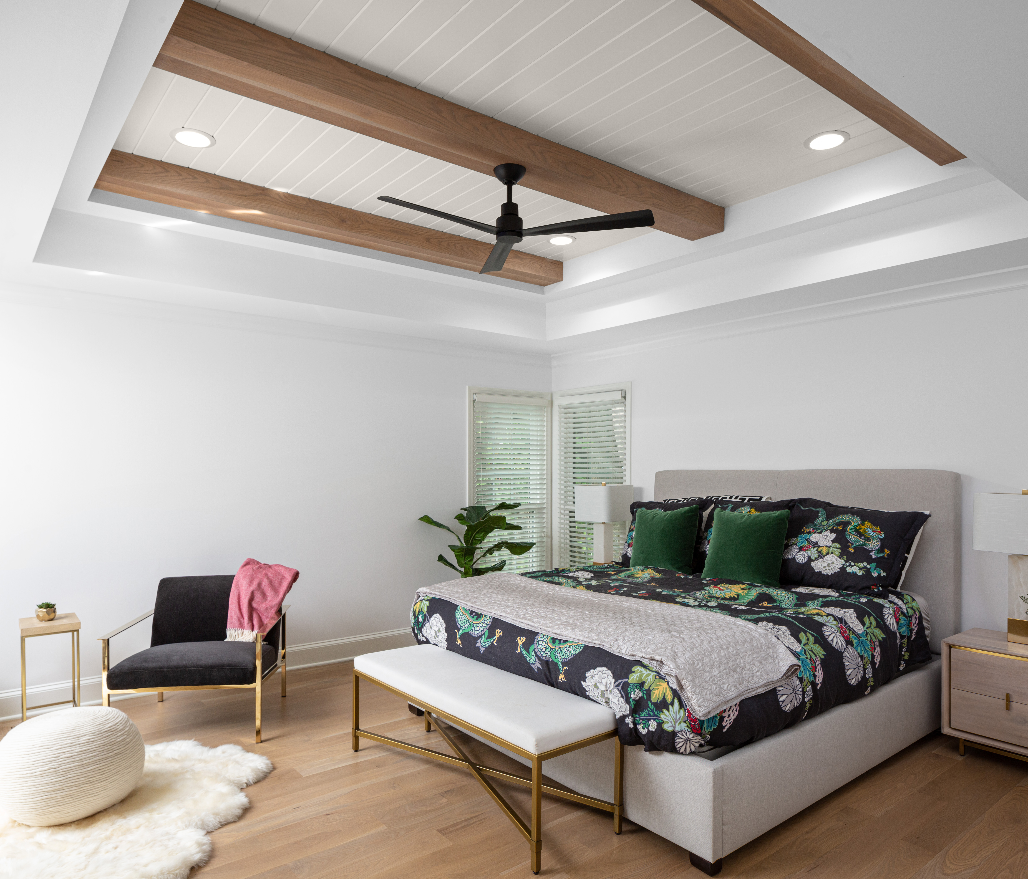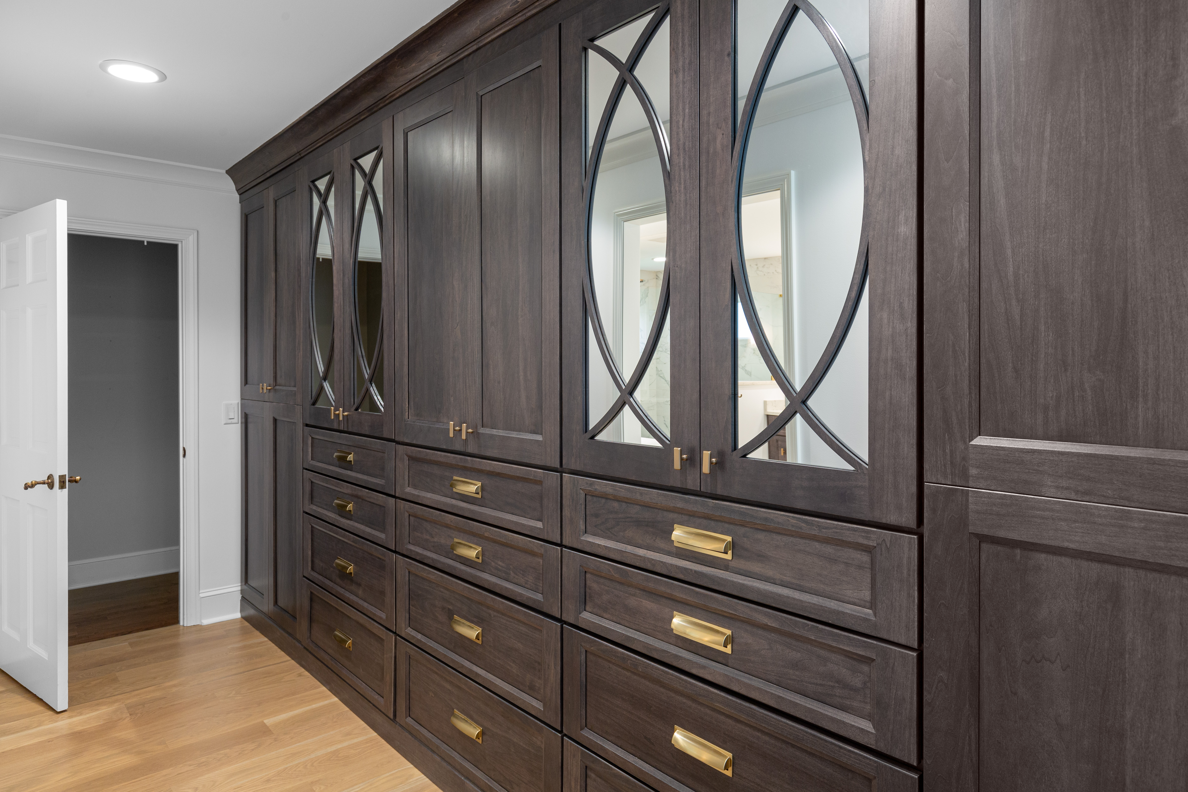Schloegel is celebrating 40 years all of 2020 and during that time we are going to highlight 40 past and present projects we’ve had the opportunity to work on. Missed some? Take a look at all the projects. This is the third project we’re sharing. Ron Webster and Bob Stewart turned a standard Leawood primary suite into something unique, functional and truly beautiful in its transitional design.
A Plan to Remodel
Our clients were looking to purchase a home in Leawood that would make their commute to work much easier. They found a home that they liked but knew they wanted to change it to their needs. So, before the hit the buy trigger they gave us a call to take a look at options for remodeling. Ron Webster met them at their future home where they showed him changes, they’d like to make in the primary bedroom, kitchen, deck, pool house, and basement. Their wish list was pretty hefty and it became evident their budget didn’t match their goals and we determined they needed a phased plan. The first thing we did was hone in on the rooms they wanted to focus on first. Without hesitation, it was the primary suite. With their busy lives, having plenty of room for getting ready in the morning and having a relaxing place to unwind each night was important.
Existing Primary Suite
There wasn’t much about the existing bathroom they liked. The tile had to go, the tub took up too much room, there wasn’t enough closet space, they didn’t like the shower and the lack of light was an issue.

The existing closet left much to the imagination, it didn’t come close to the amount of space they’d need and the bifold doors made it feel sloppy. The bedroom had the right amount of space and they loved their sitting room but they wanted to make it feel a little larger.
The homeowners came to us hoping we could bring ideas to the table on how to improve the bathroom and somehow create more closet space, within the existing footprint. Their priorities for the remodel included separate vanities, separate closets, clean lines, a raised bedroom ceiling, and tons of light. They also knew they wanted the look to be a combination of classic and transitional focused on white with gold fixtures.
Knowing our expert team specialized in design the couple looked to Ron for ideas on how to change their bathroom. It’s always fun to have the creative freedom to treat a space as a blank canvas and remake it based on the client’s priorities, this project was definitely that!
A New Design
In the new layout, there are two separate vanities. The couple wanted a large shower and had no need for a tub, so we removed the existing tub along with the window and also expanded the closet. The shower is now much larger. We knew removing the window over the tub would achieve the space we needed in the shower but would take out much needed natural light, so we added a new window in the shower. The partial glass wall on the shower allows that light to flow throughout the bathroom.


The bedroom footprint would remain the same but we’d be changing the ceiling to make the room feel larger and give it a fresh update.
A Primary Suite with Plenty of Space
Bathroom
The bathroom turned out just the way they’d hoped. White walls and trim along with the marble looking tile and quartz counters keep the entire room bright and fresh. It also is the perfect backdrop for the gold hardware and fixtures to pop. The beautiful Shiloh vanities stained Carbon add warmth the right amount of warmth in the space.
The new spacious shower boasts gorgeous gold fixtures including a ceiling mounted shower head, standard showerhead, and handheld. How’s that for getting clean!?
Lighting was crucial in the new space. We added an LED light in the shower. Sconces flank the mirrors on both vanities and although beautiful they provided a soft light. To really brighten up the bathroom dimmable LED lights were added throughout.
Bedroom
The bedroom size was perfect but the homeowners wanted it to feel a bit grander. They initially wanted to vault the ceiling but we determined it wouldn’t be proportionate to the room’s size. Our solution was to add a tray ceiling. White shiplap and wood beams stained to match the new hardwood floor were added in the tray ceiling. A sleek black ceiling fan and LED lights completed ceiling updates.
Perhaps the piece de résistance in the primary is the built-in closet if you had to pick just one! As we had mentioned dual closets were a priority in the primary. This was our opportunity to bring in some serious design and get creative. By removing the bi-fold doors in the hallway in the primary priwe could add custom built-ins. The built-in cabinets span the entire wall and cover floor to ceiling. Four of the doors showcase an elliptical mullion design with mirrors and the gold hardware pops against the stained wood.
Our team also updated the tile surrounding the fireplace in the beautiful sitting room. The new tile is a classic chevron. A television on a swivel base completed the fireplace wall updates. The homeowners can enjoy catching their favorite show from the bed or the sitting area. Finally, beautiful new hardwoods replace the old carpet providing an instant update.
Fantastic job Ron and Bob, the new suite exemplifies a classic transitional style with its clean white walls, light wood floors, marble style tile, dark stained cabinets and pops of gold throughout. The homeowners finally have a suite with a space for everything and can kick back and relax after a long day.
Thinking about remodeling your home? Give us a call to speak with a Schloegel expert.
[code-snippet name=”disable-blog-feature-image”]










