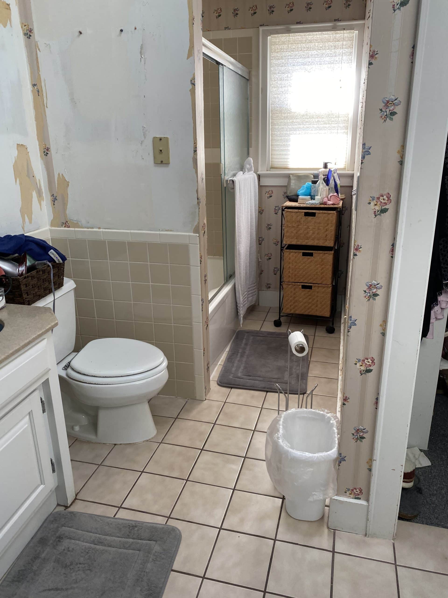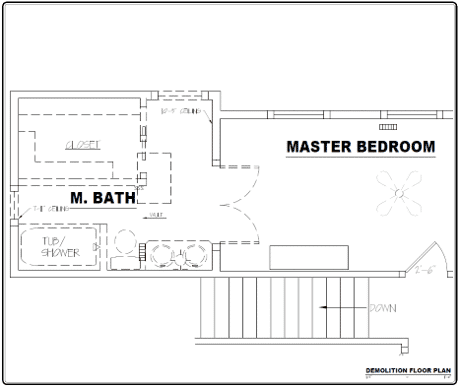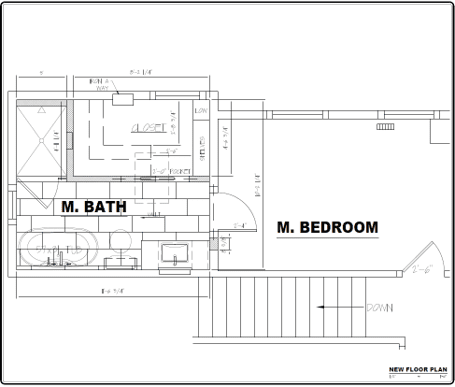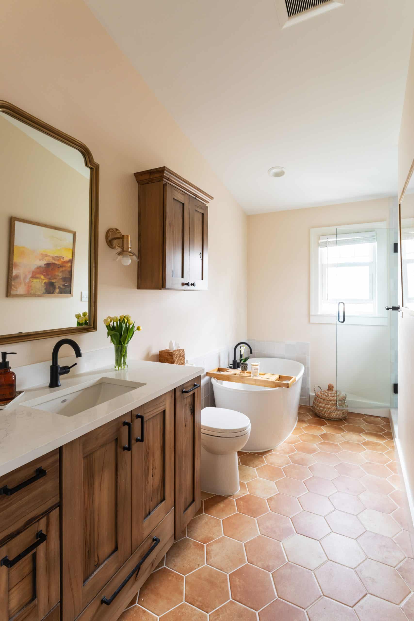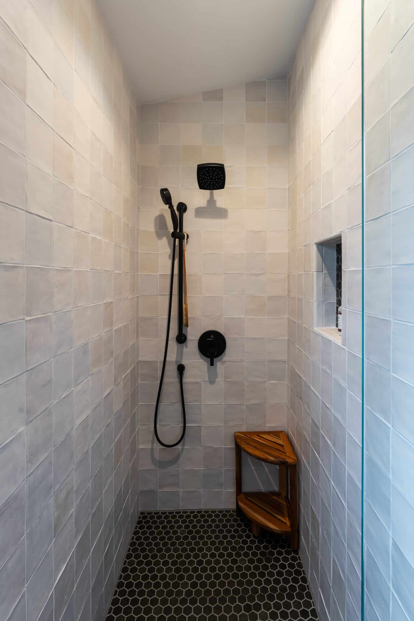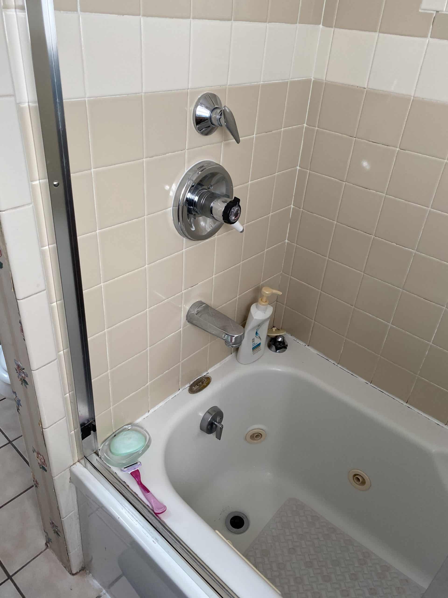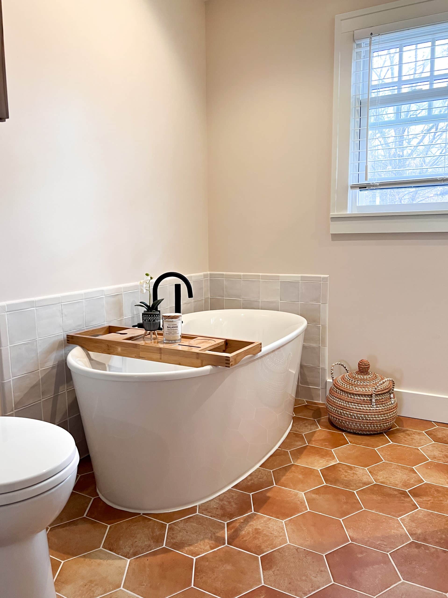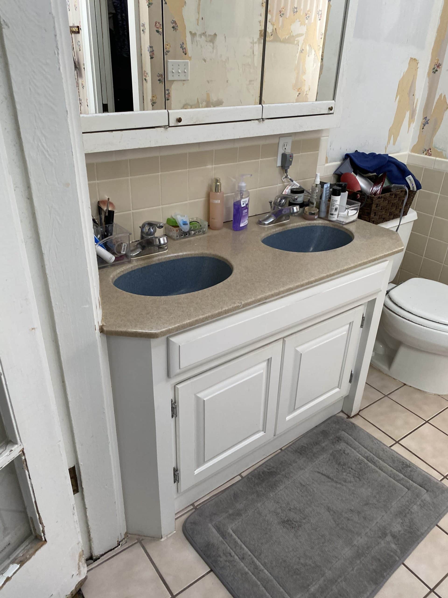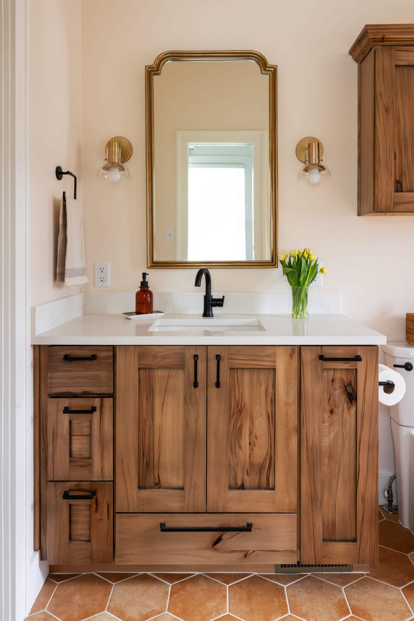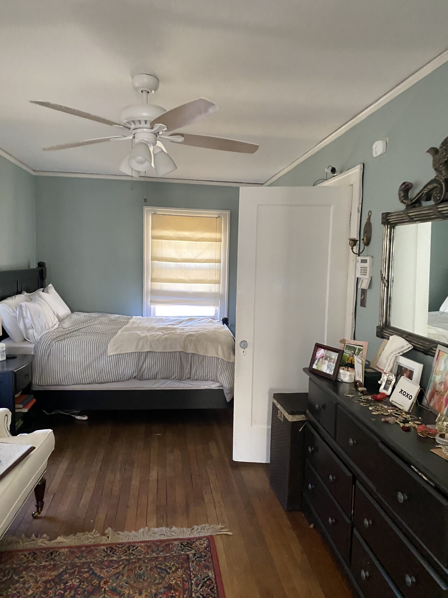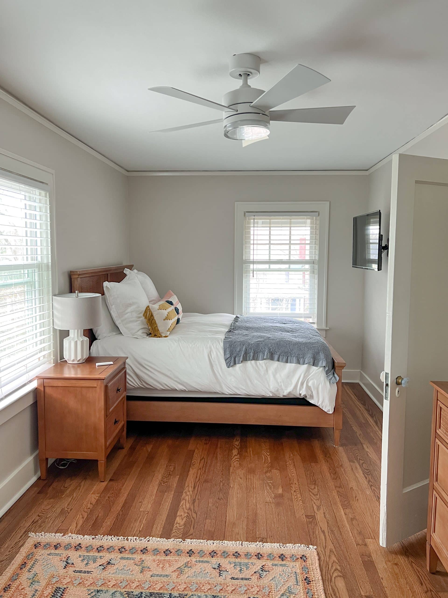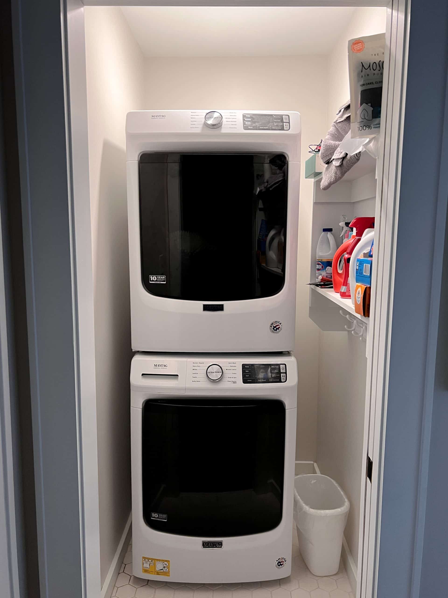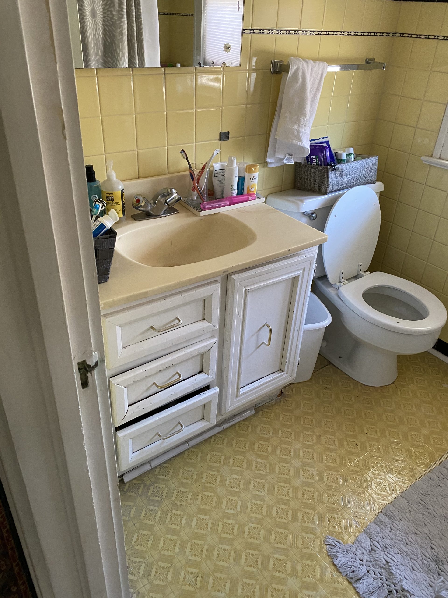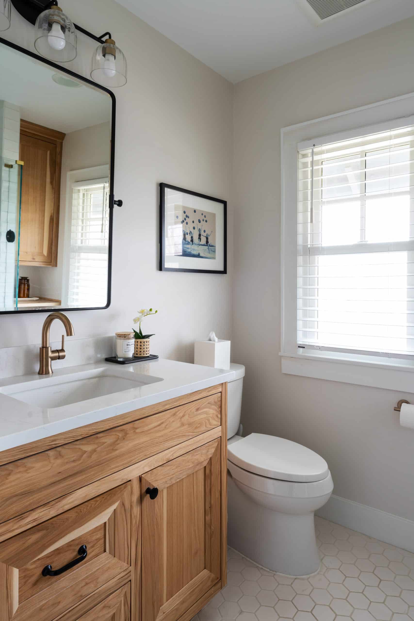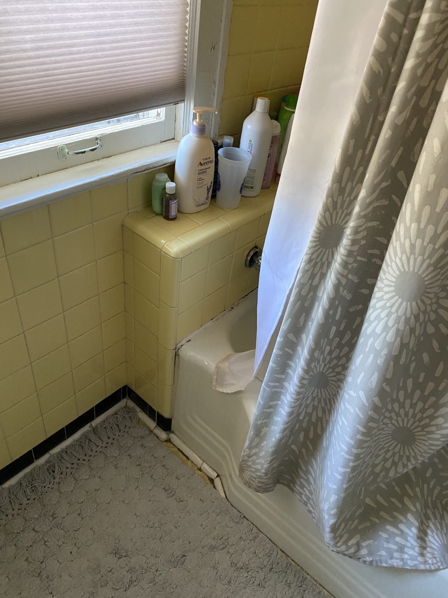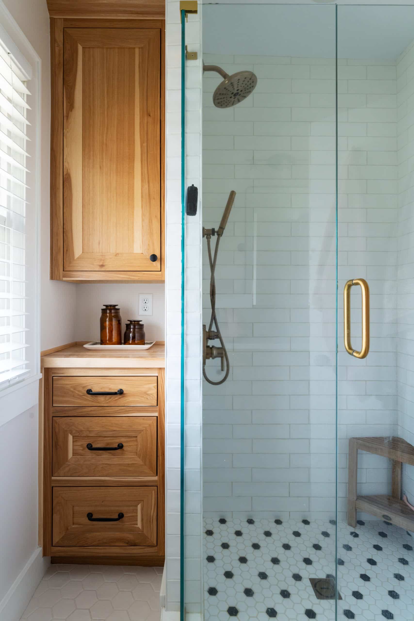Our client’s home is over a hundred years old, and she had raised their family’s five children in the home. With the kids grown and out of the house, it was time for our client to make it her own. As a repeat client through the years, she knew she could trust our team with her project. Lindsay Brungardt worked with her to make several updates throughout her home including her primary suite and kitchen. This week we’re going to focus on her primary bathroom remodel.
Previous Bathroom
The last bathroom remodel had occurred sometime in the 80s and its age was showing. In fact, the wallpaper had started falling down some time ago. That remodel had included a 2nd floor addition enlarging the primary suite.
Not only did our client want to give the space an update but she hoped to make it more functional for her lifestyle as well. The partial wall separating the tub/shower gave the impression of a cramped hallway and took prime real estate. The closet seemed to jut out in the room with walls that didn’t reach the ceiling.
Capitalizing on the space
Bathroom Plan Before
Bathroom Plan After
We were creative in coming up with ways to use the space occupied by the primary bed and bath and their closets. After considering six floorplan options, our client knew she wanted to prioritize a separate tub and shower. In the end, we decided the closet could retain its size and gain enough utility through custom shelving.
Stunning Remodeled Primary Bathroom
Our client had a specific design aesthetic in mind. She cherished memories of growing up in a Spanish-style home and wanted to incorporate that look into her home’s primary bathroom. We combined the warm palette of Spanish Colonial style with the simplicity of modern design to create a calm and charming space. The contrast between the medium-tone beechwood cabinets and the buttery walls is a few steps down from the typical Spanish espresso-and-cream. Matte black fixtures and hardware nod toward the characteristic wrought iron of Spanish style, but their simple design keeps the picture clean and timeless. The gold of the mirror and sconces combined with the floor’s large hex pattern give a transitional feel while the frame’s rounded embellishment and the tile’s terra-cotta finish typify the pleasantness of Spanish Colonial design.
Newly Remodeled Shower
The new shower isn’t huge, just shy of 5’ x 3’, due to the footprint constraint but the vaulted ceiling makes it feel larger. We worked hard to find a tile that worked with the Spanish aesthetic. This zellige tile’s handmade, undulated finish in varying shades of white was the perfect answer. We paired it with a larger hexagon black mosaic for the floor and in the niche. The hexagon pattern plays off the larger terra-cotta tiles on the bathroom floor. Two faucets offer the ultimate ease in showering. The hand-held is on a sliding bar.
Soaking Bathtub of our Dreams
The bathtub sits in the same position as the previous shower/tub combo. Removing the partial wall and moving the closet wall created the necessary space for the tub. The backsplash tile is the same Zellige tile we used in the shower.
The black matte tub filler matches the faucets in the shower and vanity. We also installed a handheld wand for the ultimate bathing experience.
The old window in the bathroom had seen better days and was a bit drafty. The window above the bathtub is a new Marvin double hung window.
Stunning Vanity
The dual sinks in the vanity took up the majority of the counter space and wasn’t necessary. As the only one using the bathroom, our client much preferred additional counter space. Our client was also ready to say goodbye to her Hollywood style light fixture above the sink. Too much light is a thing! We added two brush brass sconces on both sides of the mirror.
Bedroom Remodel
Small updates in the bedroom made a large difference with refinished hardwoods, light gray paint, a new ceiling fan, and vanity sconces. Electrical updates also made a big change, our client no longer has to run her tv cord along the upper part of her doorframe to the other side. It’s tucked neat and tidy behind the tv. The client’s lovely décor really pulls the space together!
Hall Closet
Our client really hoped to move her laundry to the third floor near her bedroom. We were able to re-work the hallway closet to accommodate a stacked washer and dryer. The pocket door allows her to easy access the side wall with built-in shelves and the appliance doors can fully open.
Hall Bathroom Remodel
WOWZA! This bathroom was also in rough condition. While we actually love a good vintage tile, this yellow square tile with a black border was standing on its last leg. The tile had started coming up around the fixtures and the linoleum was rolling up. The vanity drawers no longer closed.
Lindsay kept the functional layout in the bathroom similar with the exception of the tub. Our client had a tub in her bedroom ensuite and decided to make this a shower. This allowed our team to add a small linen area behind the shower. Don Richeson and his team completely demolished the existing bathroom. The Crown Cabinet vanity is hickory. Small hexagonal and subway tile in the shower is a nod to the home’s era.
We’re obsessed with the warm, functional updates our team made to the home and our client loves it even more!
Call Schloegel Design Remodel’s custom bath remodeling experts today at 816-656-2852!

