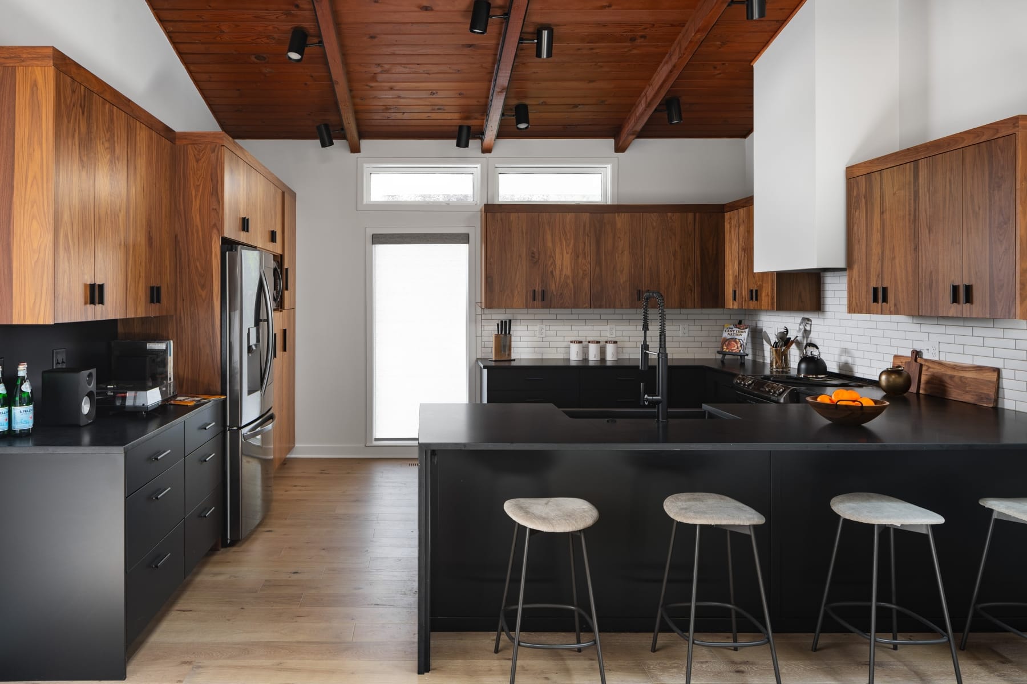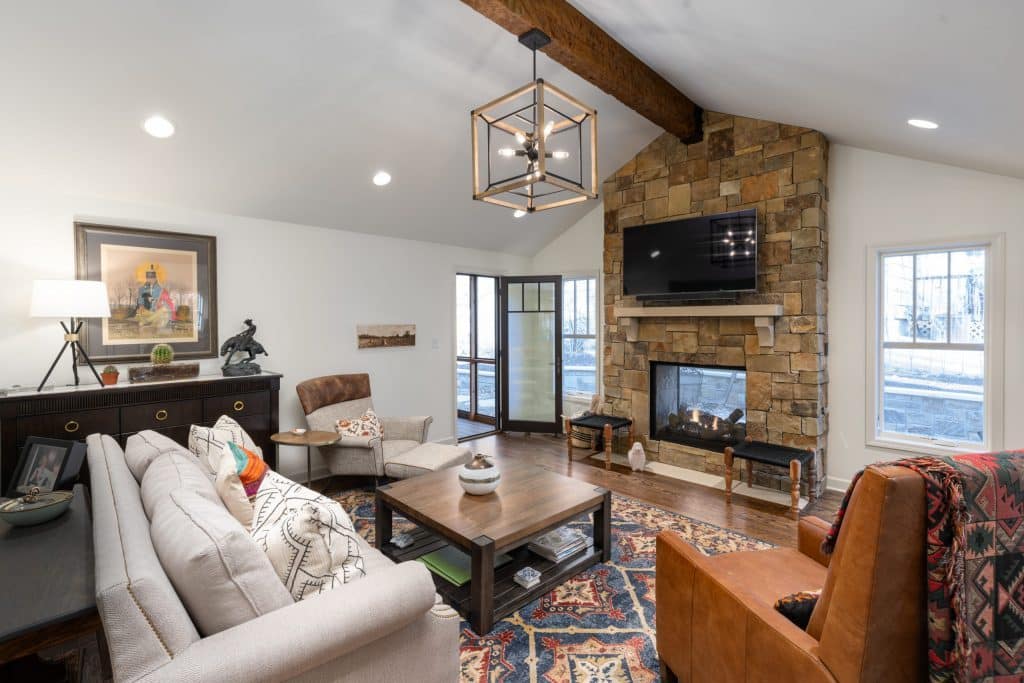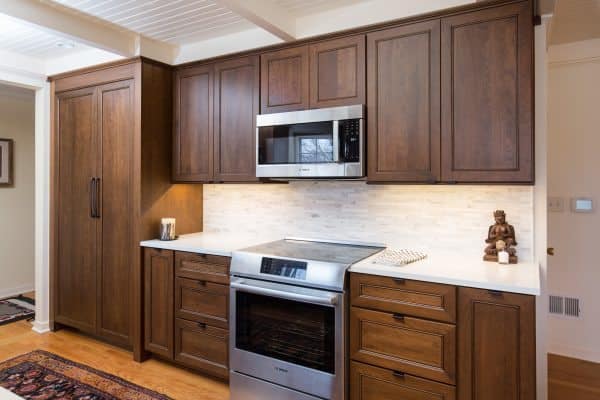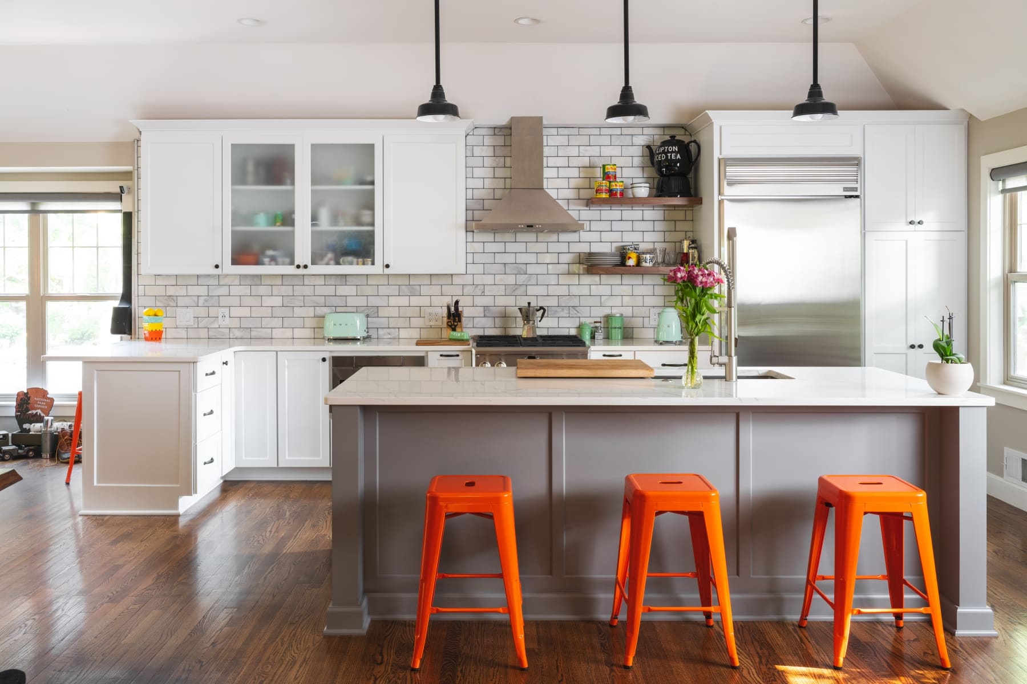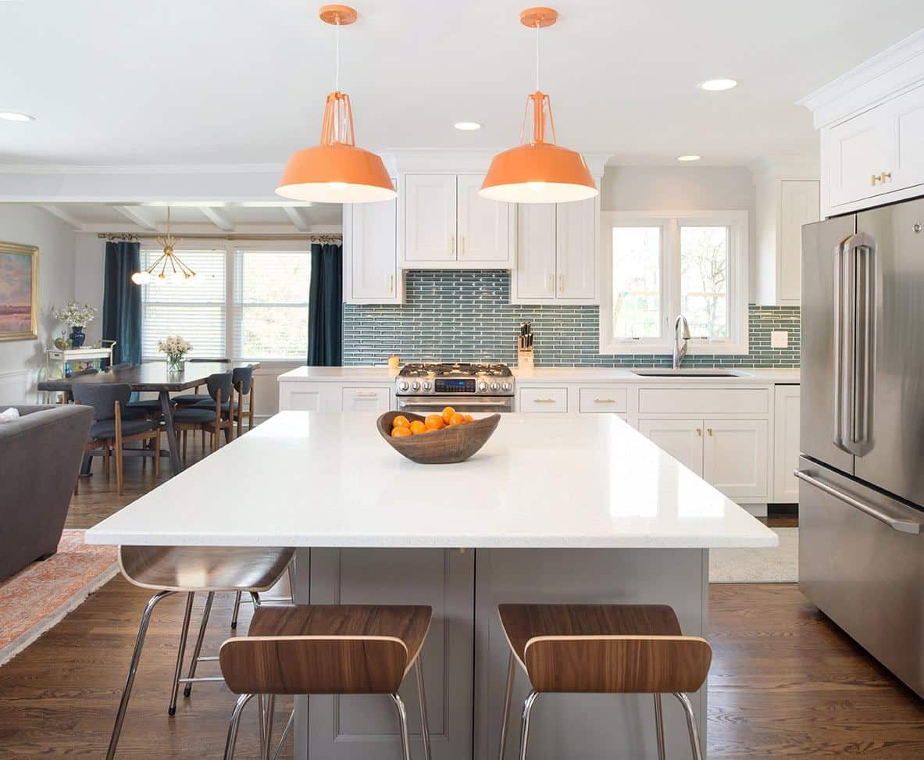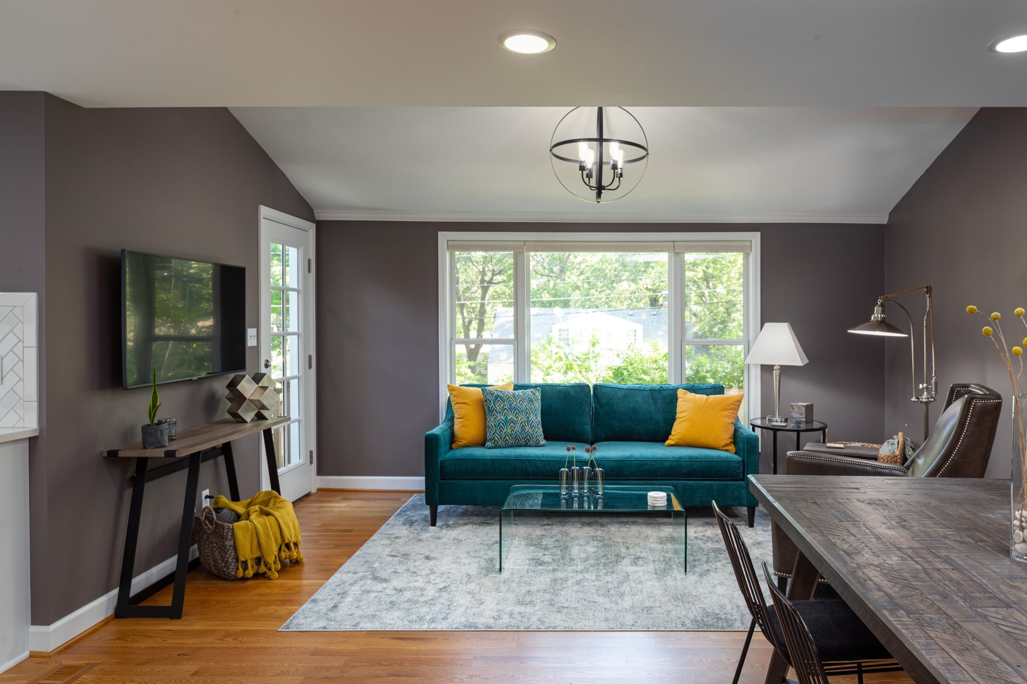Stunning Kitchen, Bathroom, and Whole Home Remodels In
Prairie Village, KS
Welcome to Prairie Village, where timeless charm harmonizes with contemporary living. As a dedicated home remodeling contractor, we take pride in rejuvenating houses to reflect the essence of this picturesque suburb. Explore our curated showcase of projects that capture Prairie Village's unique character, from restoring classic interiors to infusing modern luxury into outdoor spaces. Discover how we seamlessly blend tradition with innovative design, creating homes that stand as testaments to elegance and comfort.
In Prairie Village, this home's existing architectural features guided the design. Wood-panel ceilings with exposed beams and a palette of natural wood, brilliant white, matte black, and gold accents coalesce for a modern and subtly industrial aesthetic. The minimalist approach accommodates the client's eclectic style and ensures lasting appeal.
Gayle introduced timeless elegance to this Prairie Village residence. The shower underwent a complete makeover, transitioning from cramped to inviting. Classical elements, like wainscoting enveloping the space, a dark-stained freestanding vanity, and vintage-inspired faucets, imbue sophistication. The addition of a freestanding soaking tub adds a touch of luxury. The toilet room follows suit with wainscoting and patterned wallpaper.
Meeting this wonderful couple, it was clear that despite costs, their current dwelling was their forever home. Opting to extend instead of relocating, an expansive addition introduced a kitchen, family room, primary bedroom, closet, and screened porch. Another addition featured a mudroom and garage. A dual-sided fireplace and spacious patio enhance indoor-outdoor living. Meticulously remodeled, every inch resonates a custom touch, forming a timeless rustic haven.
Collaborating with the homeowner, Megan crafted her dream kitchen with impactful design changes. Eliminating walls and repositioning the fridge created an open flow to dining and living areas. Gorgeous cherry cabinets exude a cozy ambiance, complemented by airy Silestone Ariel quartz counters and AKDO Stagger Calacutta backsplash. A custom panel fridge seamlessly blends in. In the living room, bespoke lighting illuminates the art collection, while the new Montclair marble fireplace mantle harmonizes modern lines with timeless marble aesthetics.
In Prairie Village, this home exemplifies rejuvenation by retaining the layout while refreshing its appearance. Kitchen cabinets and appliances remained in place, yet underwent a transformation: dark-stained cabinetry turned into bright white, accentuated by upper cabinets with frosted glass doors. The island expanded, adorned with a soft gray accent and ample outlets. Variegated white marble replaced the tan backsplash, enhancing the kitchen's luminosity and hinting at an industrial touch. Across living areas, floor-to-ceiling flat panel wainscoting and fresh white paint tie into the renewed kitchen aesthetic.
The outdated, confined original kitchen of this Prairie Village home underwent a remarkable transformation under Megan's guidance. The revamped space boasts openness, modern stainless steel appliances, and vibrant colors. White cabinets and a gray island harmonize with a teal glass tile backsplash, accentuating the playful orange lamps personally chosen by the homeowner.
In Prairie Village, clients sought a more interconnected kitchen and living area. Prior boundaries and doorways created separation. To achieve openness, we eliminated two framed walls, providing seamless access throughout the home. Transforming an underused dinette, we introduced storage or a walk-in pantry with a frosted glass door. White cabinetry, countertops, and herringbone backsplash amplify incoming light. The updated appliance layout maximizes countertop space, complemented by new wood floors uniting all three areas.
In Prairie Village, clients sought a more interconnected kitchen and living area. Prior boundaries and doorways created separation. To achieve openness, we eliminated two framed walls, providing seamless access throughout the home. Transforming an underused dinette, we introduced storage or a walk-in pantry with a frosted glass door. White cabinetry, countertops, and herringbone backsplash amplify incoming light. The updated appliance layout maximizes countertop space, complemented by new wood floors uniting all three areas.

