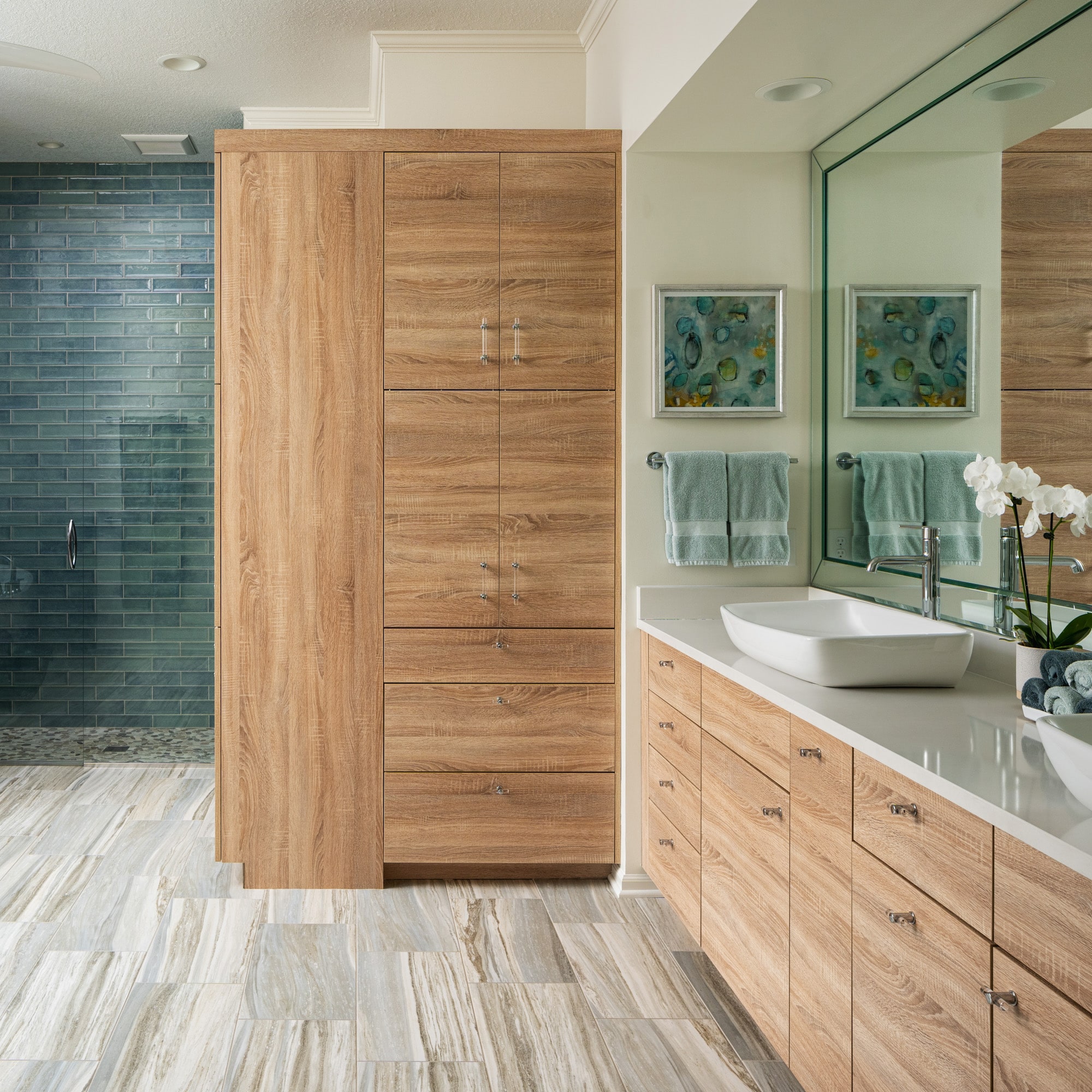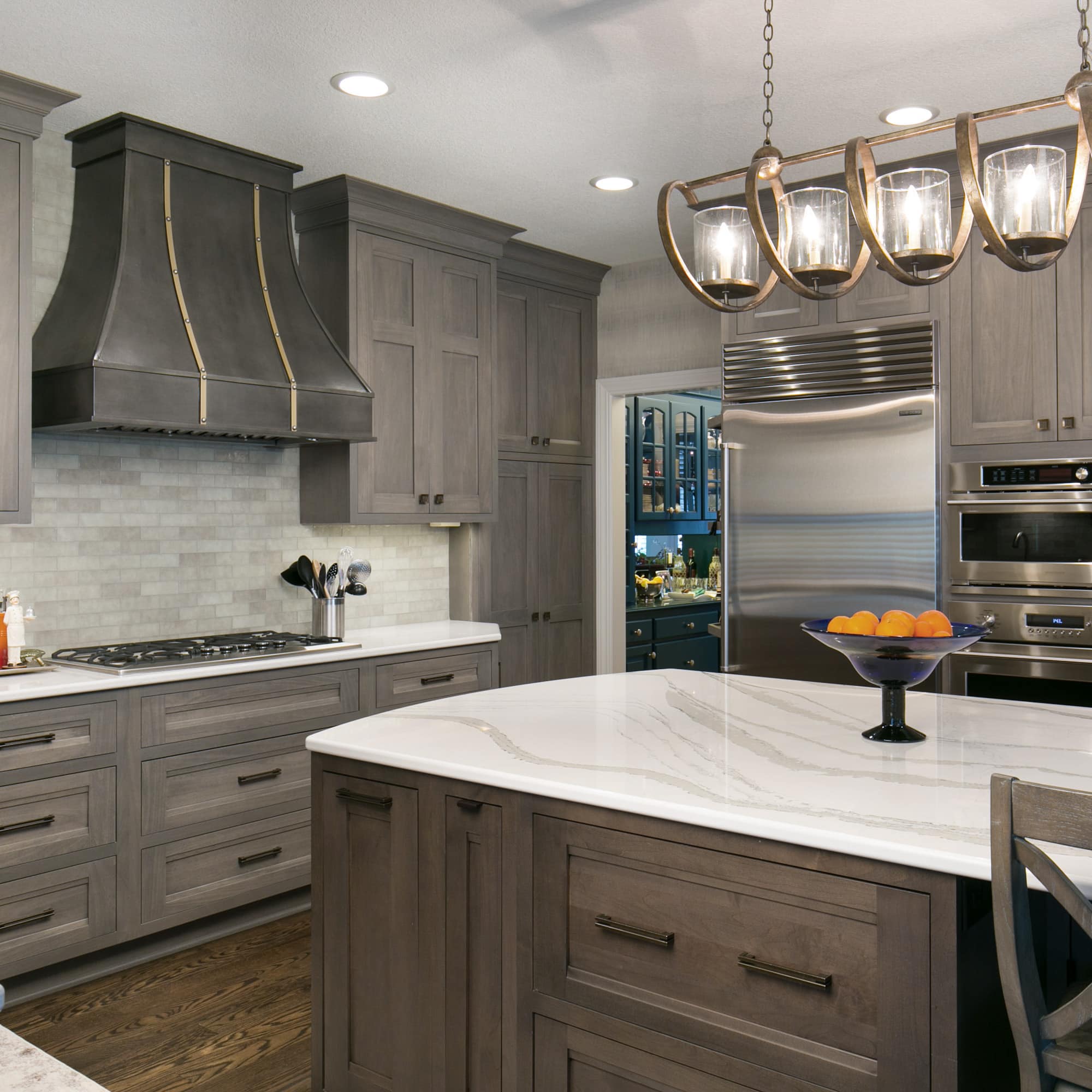Stunning Kitchen, Bathroom, and Whole Home Remodels In
Leawood, KS
Welcome to Leawood, an enclave of sophistication and contemporary living. As a dedicated design build remodeler, we take pride in enhancing homes to reflect the essence of this upscale suburb. Explore our curated portfolio of projects that capture Leawood's unique allure, from timeless interiors to outdoor retreats. Witness the seamless fusion of refined design and meticulous craftsmanship, breathing new life into every facet of these homes.
After a decade in their ranch home, our clients' dream of a more spacious kitchen became a reality. Faced with failing appliances, broken cabinets, and a cracked counter, they decided it was time for a change. Collaborating closely, we designed an expansive addition that fulfilled their needs for space, storage, and ample counter surface. This thoughtful extension also brought the bonus of a well-equipped mudroom with extra storage.
In Leawood, this kitchen underwent a complete transformation, extending to the laundry and mudroom. The old peninsula was swapped for a spacious island, connecting seamlessly to the dining room's sunlight. Natural wood cabinets bask in the abundant natural light, while a custom pocket door offers a glimpse of the vibrant mud and laundry room, complete with blue accents.
Elevating an architecturally striking house, our task was to harmonize our clients' distinct design tastes while adding warmth throughout. Our transformation spanned its vast 8,000 square feet, encompassing two kitchens, a two-story water feature, 4 bedrooms, 6 bathrooms, and a man cave. Through Indiana limestone, rich walnut cabinetry, refurbished bamboo floors, and bespoke hand-blown light fixtures, the once cold and dated abode has been reborn as a unified and inviting dream home for our clients.
A bold and polished transformation characterizes this primary bathroom remodel, orchestrated by Kelly. Opposing vanities offer generous storage and counter space, while the expanded shower boasts a built-in bench and dual showerheads for added luxury. An adjacent closet conveniently accommodates a washer and dryer, elevating functionality in this contemporary oasis.
A returning client's vision sparked an exciting project: a primary suite overhaul. Yearning for a brighter bedroom and a carpet-free bath, the desire was clear – a contemporary, coastal transformation. The bathroom's layout remained unchanged, yet the removal of a significant soffit created a more spacious ambiance. Natural rustic, frameless cabinets paired with ocean-gloss tiles achieve the desired blend of contemporary and coastal. The bedroom witnessed a dramatic shift with new flooring, paint, and a fireplace update. Kelly's expertise extended to a new closet system, completing this rejuvenating makeover.
Eager to bid farewell to their carpeted bathroom, our clients sought a contemporary shift. Collaborating with Gayle, a classic marvel unfolded, featuring stained vanities and a spacious marble shower. The harmonious blend of marble, warm woods, brass, and chrome culminates in a flawless transitional fusion.
We're thrilled with the transformation of this Old Leawood kitchen! It's now a welcoming, well-lit haven. Thoughtful design elements truly elevated the ambiance. Extending cabinets to the 8-foot ceilings maximized storage and drew the gaze upward. The backsplash reaching the ceiling around the sink and range hood maintains an open feel throughout.
Collaborating with the homeowner, Nina Schmidt orchestrated a Leawood kitchen transformation into a dream space. The former dark and awkward layout gave way to a stunning redesign, featuring floor-to-ceiling Soft White cabinets and a contrasting stained island. Strategically placed new windows amplify the infusion of natural light, enhancing both aesthetics and functionality. Abundant cabinet accessories streamline cooking and entertaining, resulting in a seamless experience.
Gone is the peninsula that once divided the dining and kitchen areas, opening up the space. A generous island doubles as storage and workspace, while an integrated table extends ts utility. Espresso-hued cabinets are adorned with Cambria Swanbridge counters and backsplash. The pièce de résistance? A vibrant Blue Star gas range and hood in striking blue, infusing the kitchen with a burst of color.
Kelly's expertise revitalized this Leawood kitchen and primary bathroom with contemporary flair. Dark wood cabinets and charcoal granite countertops in the kitchen gave way to bright white cabinetry and matching quartz, complemented by warm floors and a herringbone backsplash. An upgraded adjacent seating area now features open shelving and lower cabinets. The bathroom boasts distinct vanities, strategic storage, and a revamped shower with large format tile walls and a natural pebble floor.
In Leawood, this kitchen underwent a transformative journey from outdated layers to a refreshed bucolic charm cherished by the homeowners. Converting the previous kitchen-informal dining combo, we reconfigured windows and extended cabinetry for new appliances and workspaces. The dining table turned island, adorned with personalized accent tile, now offers bar seating. Bathrooms followed suit, receiving contemporary makeovers with new cabinetry, tile, fixtures, and paint, showcasing subtle color palettes and playful accent patterns.
This remodel showcases the art of preserving essentials and bidding adieu to the unnecessary. Though content with the layout, the clients yearned to shed dated finishes that obscured their home's radiant natural light. By removing adjacent walls, a confined corner evolved into an open floor plan, accommodating a fresh island with bar seating. The existing cabinetry was refreshed with white paint, while black countertops and backsplash were replaced by white quartz and a unique petal-pattern mosaic tile. Natural wood-trimmed beams accent the space, and the living room was revamped with modern wall colors, including a black-accented feature wall to complement the furnishings.
A significant home transformation unfolded, notably in the kitchen. Ornate oak cabinets and an odd appliance layout were replaced with stunning stained cabinetry, exquisite quartz countertops, and a harmonious mix of metals. Throughout the home, diverse flooring materials, from orange marble tile to carpet, were updated for a cohesive aesthetic.
In the primary bathroom, a wall with a door now grants separation and privacy from the bedroom. This revamped space showcases a luxurious steam shower and a freestanding soaker tub, enhancing comfort and relaxation.
Donna skillfully integrated the original brick fireplace into this kitchen remodel, a true feat. The previous layout featured scattered oak cabinets, an isolated fridge, and an occupying desk. Now, the revitalized kitchen boasts exquisite white cabinetry and seamless quartz counters extending to a captivating built-in butcher block table. This rejuvenated space exudes warmth, inviting a sense of spaciousness and comfort.
Crafted by Gayle, this stunning Leawood kitchen stands as a masterpiece. Custom Crestwood white cabinets are paired with Statuary Vein marble countertops, creating an elegant harmony. The island, adorned with Nespresso Suede granite, offers a captivating contrast. Custom paneled fronts seamlessly integrate the fridge and freezer with the cabinets. A coveted Wolf range meets any chef's dream, while the two chandeliers serve as a striking statement, completing this exquisite culinary haven.
From dark and awkward to open and stunning! Multiple gray tones, white, and a pop of navy blend into a soothing primary bathroom. Gray dual vanity offers ample storage, while built-in cabinets hide a washer-dryer and ample folding space. A beautiful freestanding tub beckons relaxation, and dual Kohler Artifact shower heads highlight a truly luxurious space.
Elegantly transitional, the primary suite boasts a shiplap-adorned tray ceiling, wood-wrapped beams, LED lights, and a sleek black ceiling fan. White walls and light wood floors create the perfect backdrop for striking furnishings. The bathroom carries the clean white theme, featuring marble-styled tile, rich dark-stained vanities, and opulent gold fixtures. Notably, the built-in closet at the bedroom entry stands as a pièce de résistance.
Enhancing a breathtaking backyard featuring a pool and stone patio, our client envisioned extending outdoor enjoyment with a screened porch. Our transformation converted the existing deck into a gabled-roof screened haven, complete with Himalayan Cedar composite decking, double screen doors, and personalized lighting. Donna and Kenny harmonized the surrounding space by refining the adjacent deck, uniting the entire area seamlessly.
A remodeled Old Leawood ranch with a second-story addition sought improved space usage, cohesiveness, and a refresh. Megan Bringman guided the transformation, yielding a striking result. The exquisite white kitchen features a custom-stained island, flowing seamlessly into the dining room with a built-in bar. Hidden behind cabinet doors are sink and fridge drawers. Stair updates and bathroom refreshes enhance the home, while light-stained red oak floors unite the entire space.
Seeking expanded entertainment space, our clients envisioned a family-oriented addition with a screened porch. Collaborating with Nina, a family room, screened porch with a stone fireplace, and an extended breakfast area took shape. Dual sliding doors bridge indoors and outdoors, ideal for gatherings. Fireplace, ceiling heater, and fans ensure year-round comfort. Nina seamlessly integrated the existing gray and white design palette into the new addition.
Collaborating with Donna Kirsopp, these homeowners crafted a charming and aesthetically pleasing screened-in porch. Beyond a simple flat roof, careful consideration was given to the home's existing roof structure and the scenic lot views. Positioned to capture the enchanting tree-lined vistas, this addition marries both comfort and beauty.






















