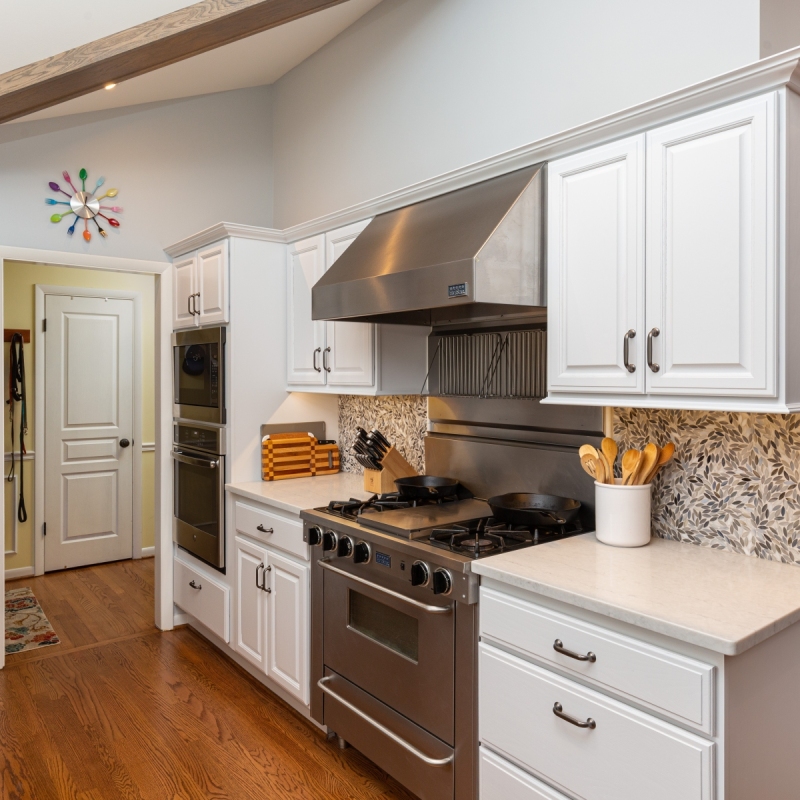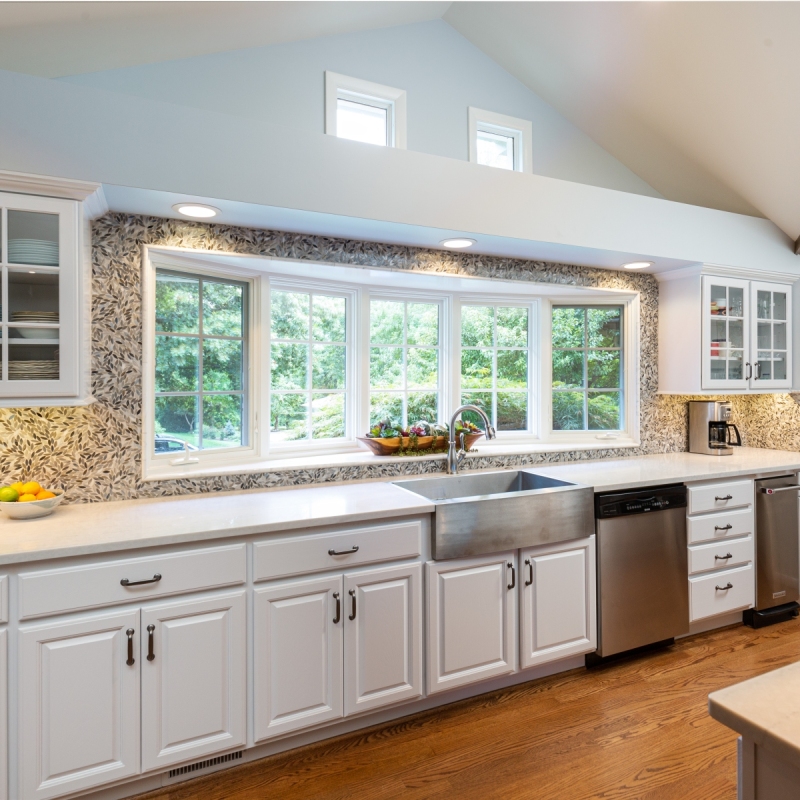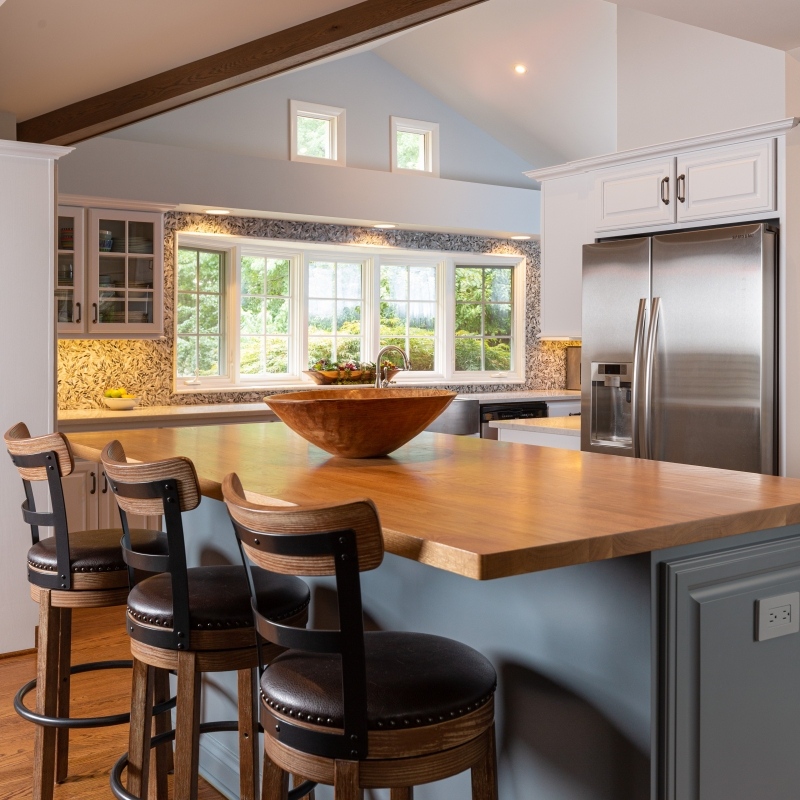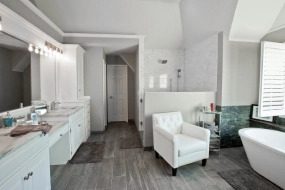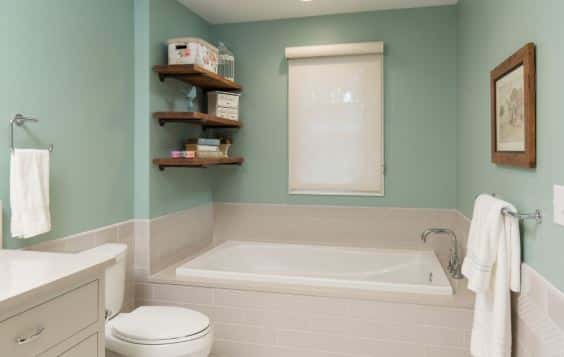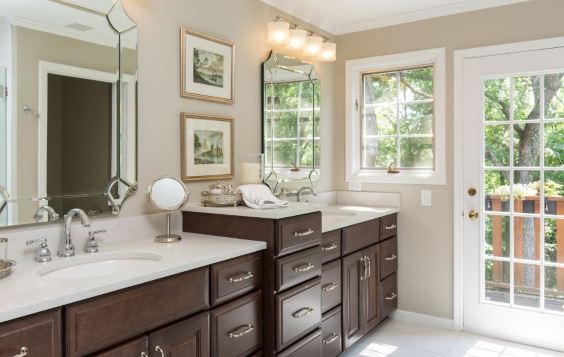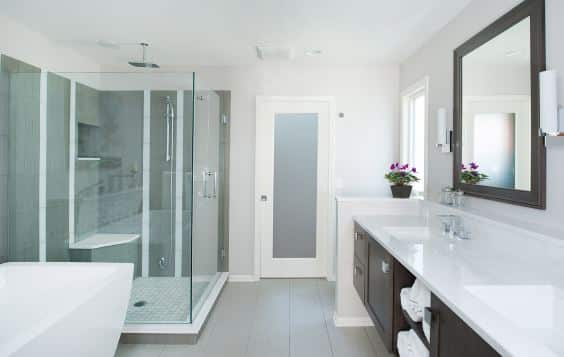Overbrook Road - Leawood Kitchen Remodel
Project by Megan Bringman
This kitchen and living space remodel is a great example of keeping what you need and saying goodbye to what you don't. These clients liked their current layout, but the finishings were out of date and neutralized all the natural light they had available with their high ceilings and ample windows. Across from the fridge were two adjacent walls that created a small corner with two doorways that separated the living, kitchen, and dining area. These clients opted to have this removed to create an open floor plan and allow for a new island with bar seating. Most of the cabinetry also remained but received a white paint job. The black countertops and backsplash were replaced with white quartz and a mosaic tile in a unique petal pattern. Exposed beams throughout the kitchen and living area received new trim work in a natural wood finish. The living room also got a more modern wall color with an accent wall in black to better tie in with the client's furnishings.
Related Projects
Share this

