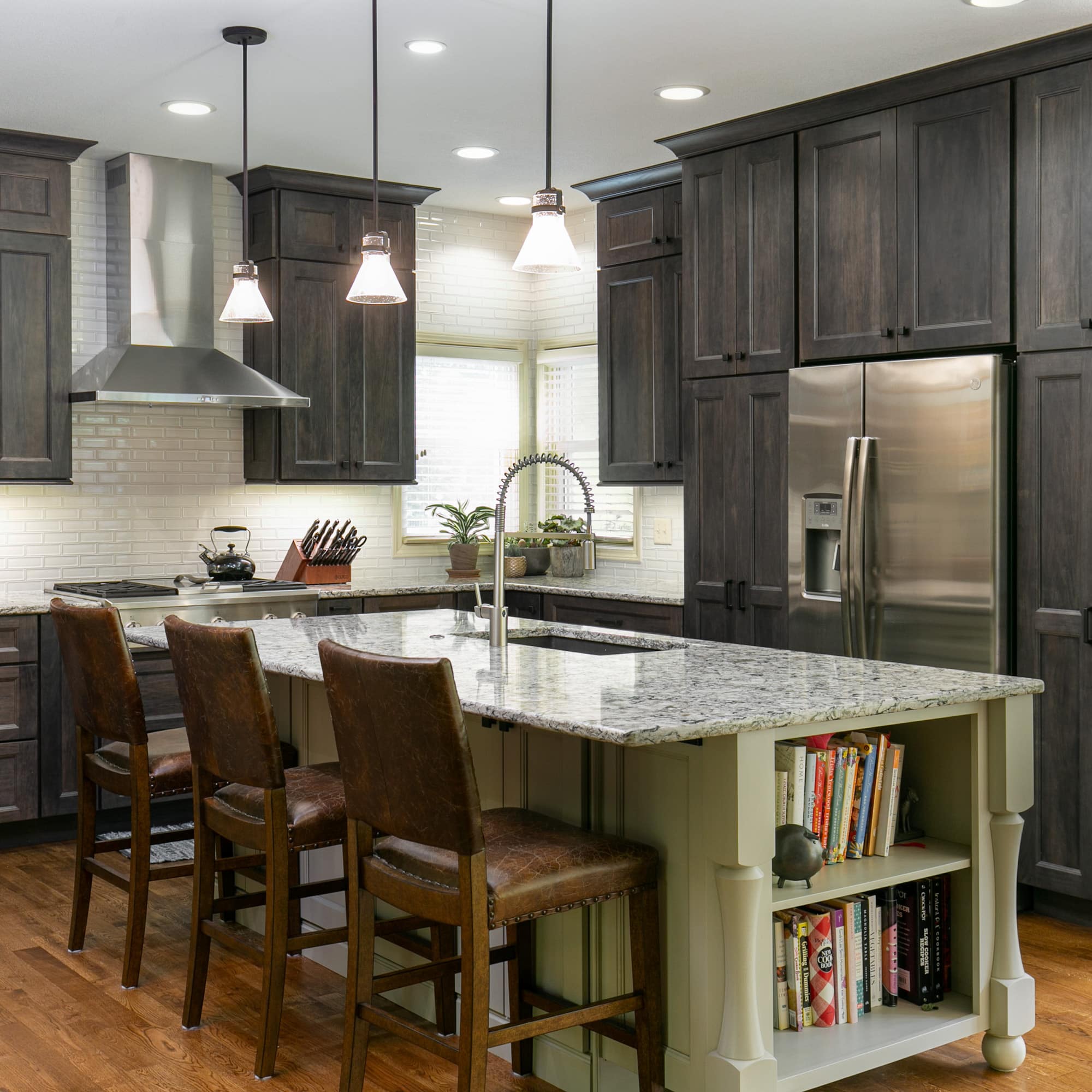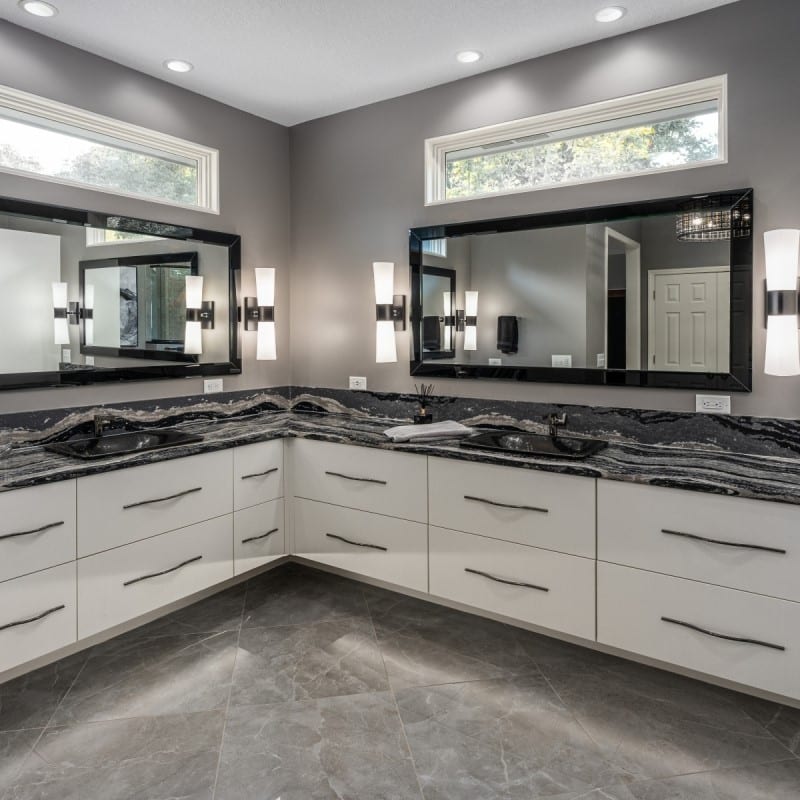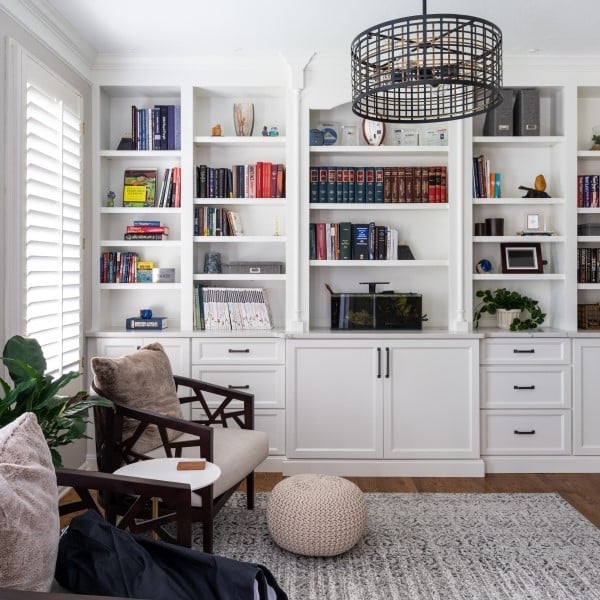Stunning Kitchen, Bathroom, and Whole Home Remodels In
Overland Park, KS
Welcome to Overland Park, a thriving suburb where aspirations for exceptional living come to life. As a dedicated design build Overland Park remodeler, we take immense pride in redefining residences in this vibrant community. Explore our portfolio of projects, showcasing how we seamlessly blend innovation with your unique vision. From transforming interiors to revitalizing outdoor spaces, we're committed to bringing your dream home to fruition in the heart of Overland Park.
Desiring a comprehensive transformation, our clients sought Ron's expertise for their dated home. Collaboratively, a unified design emerged. Two-tone stained kitchen cabinets harmonize with cabinetry in the living room, powder bathroom, bar, and mudroom. Durable vinyl floors create contrast against light cabinetry while accommodating their family pet, featured in one of the pictures. A cohesive and refreshed ambiance now resonates throughout their space.
Overland Park's lackluster kitchen was plagued by outdated oak cabinets and finishes. We revamped the layout, substituting the L-shaped counter and mini-island with a substantial grey-stained counterpart, crowned with dazzling quartz. Enhanced storage and a gentle palette were achieved with new cabinetry. A once underutilized built-in desk transitioned into a bar with a wine fridge. Complemented by brushed nickel appliances and fixtures, the space now radiates modern charm.
Trapped in their 80s-era home, a family of four sought change from the oak-dominated flooring, trim, cabinets, and island. Collaborating with Kelly Summers, a main floor revamp and a dream coastal-inspired kitchen emerged. Stained cabinetry infused warmth, establishing the foundation for a palette rich with layered colors.
The initial kitchen felt cramped with an awkward layout and outdated design, including an unused desk. Collaborating with Gayle, a stunning, functional kitchen emerged. Striking stained cabinets mix with a painted island. Thoughtful design details, like bookshelves at the island's end, offer an aesthetic and accessible spot for cookbooks. The desk transformed into a convenient bar, keeping guests away from kitchen traffic.
A walk-in pantry wish ignited a broader kitchen remodel that evolved into a comprehensive home transformation. The need for additional pantry and overall storage spurred change. An awkward corner housing double ovens and cabinets was reimagined into a walk-in pantry. Reworking the layout relocated the fridge and ovens for functionality. A standout transformation is the expanded island, featuring a striking butcher block table for spacious family gatherings.
A Prairie Village family cherished their location but yearned for more space within their existing layout. Collaborating with Nina, they achieved a spacious, unified area. Four rooms melded into a stunning, expansive space. The kitchen, a highlight, features a sizable navy island, a printed tile stove backsplash, and elegant gold hardware.
The former kitchen was confined and obsolete, hindered by outdated cabinets and lackluster linoleum. The new kitchen paints a contrasting picture – bright, contemporary, and expansively modern, with a renewed sense of space that complements the home's overall aesthetic.
Seeking a respite from their outdated 90s-style primary bathroom, complete with carpeted floors, our returning clients eagerly sought a revamp. Reworking the layout by eliminating the large tub unveiled expanded storage and counter space. The prominent feature is a spacious zero-entry shower adorned with a jewelry box design. A palette of white, gray, and black, complemented by bespoke lighting, achieves the modern, chic bathroom our clients envisioned.
Responding to the need for storage in their family and piano room, our clients collaborated with Lindsay to conceive bespoke built-ins. Highlighted by the resilient Statuary Classique quartz countertop, the custom piece exudes character and motion, seamlessly aligning with the traditional ambiance of the home. Additionally, a built-in desk ingeniously occupies a passthrough hallway, expanding the functional appeal of the space.
Initially focused on resolving wood rot and revitalizing the stucco finish, the scope evolved upon closer examination and discussions with the homeowners. Opting for Marvin windows and enhancements to the screened porch, Troy devised a comprehensive strategy. The plan encompassed addressing wood rot, installing new windows, interior and exterior painting, and revitalizing the screen porch, culminating in a transformative overhaul of the home.











