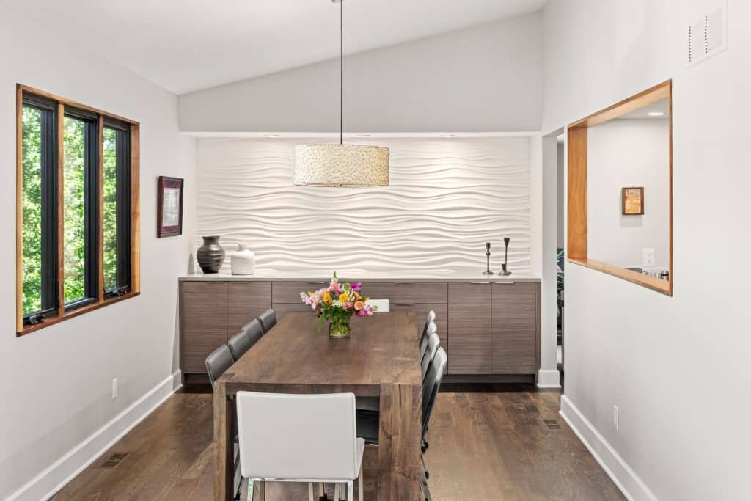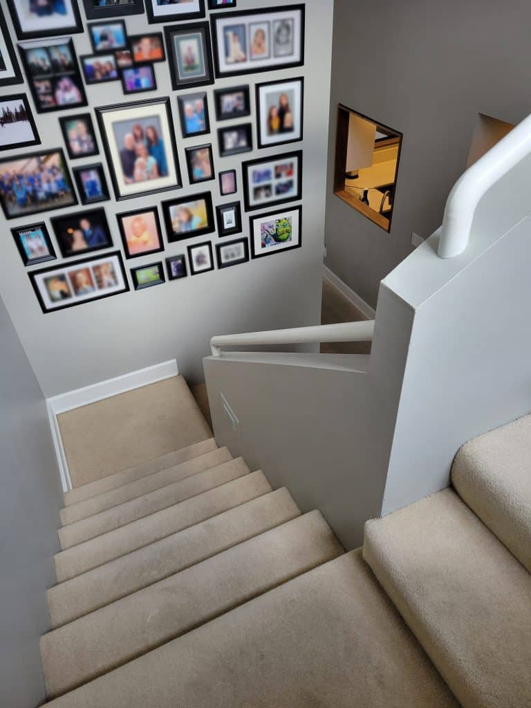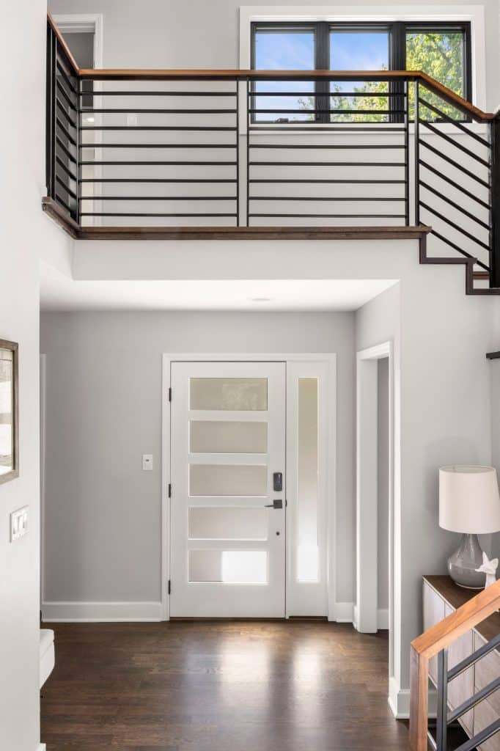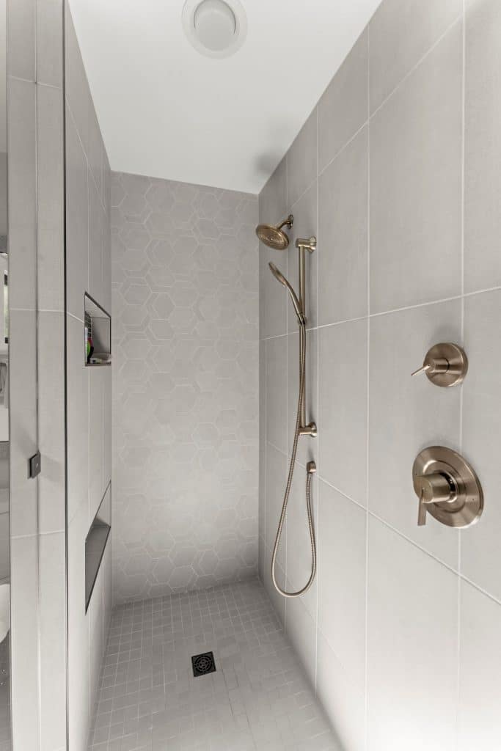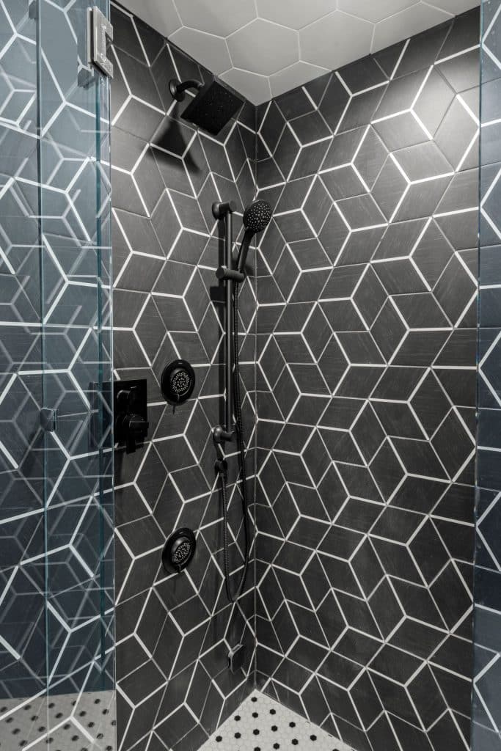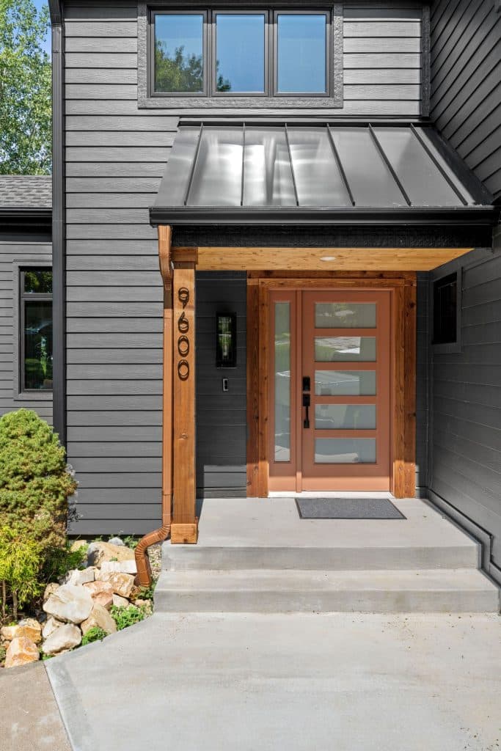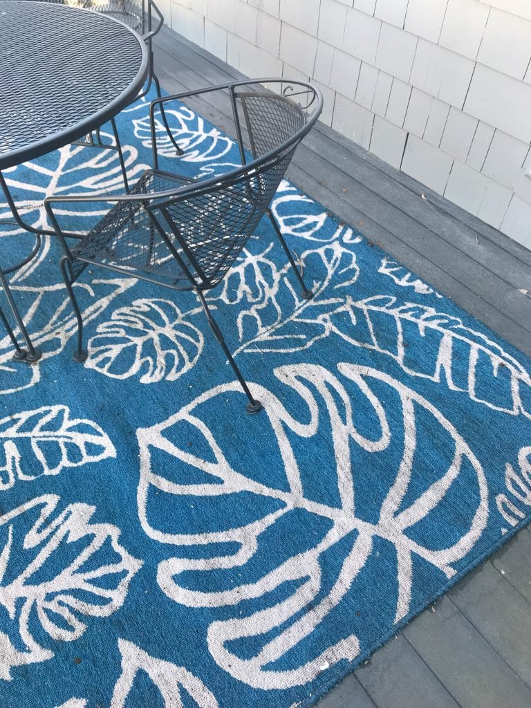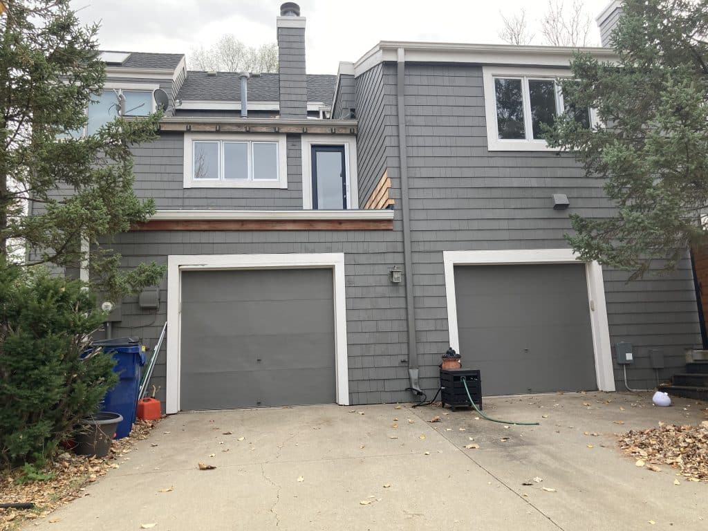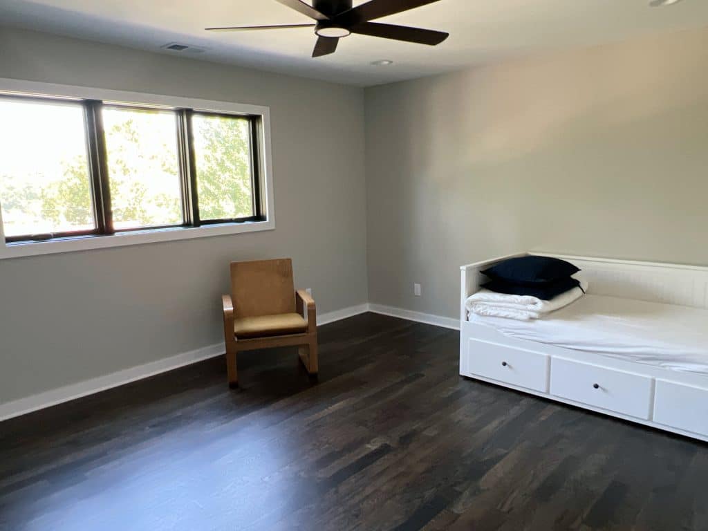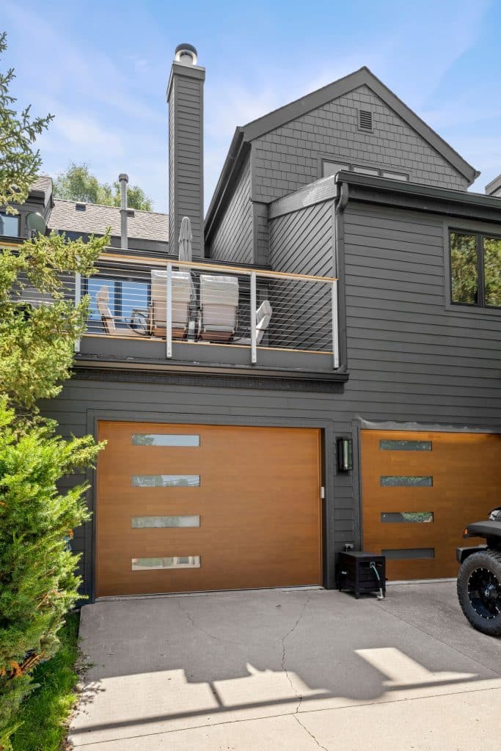When we first met with these clients to discuss their home, their focus was an upstairs bathroom. As we discussed their bathroom, it became evident they had loftier goals for their lakeside home. They had tackled a DIY kitchen remodel a few years earlier and wanted the entire house to match its new contemporary aesthetic. While in construction with the upstairs bathroom, we established a strong relationship and soon designer, Kelly Summers, and Project Manager, Greg Goldstein, were collaborating with our clients to create a Weatherby Lake contemporary whole home remodel!
Built in 1988, the house was showing its age with the carpeted living room, dining room, and stairs and while there had been some updates throughout the years, the house had yet to have one defined style. As professional creatives, these clients had a specific vision in mind with the ultimate goal being to extend the contemporary ambiance of their kitchen throughout their entire home. While the exact design details needed to be clarified, they were sure the existing layout no longer met their needs.
Collaborating With Our Clients to Create a Contemporary Living Space
Out of the gate, we planned to remove all the worn carpet and replace it with hardwoods in a warm tone. With those as the base, we’d bring in whites, warm wood tones, and touches of black. Striking the right balance of cozy and warm yet contemporary was paramount in this lakeside house. The living room before was uninspiring with its original carpet and color scheme and the fireplace was too traditional for our client’s taste. Our clients had new windows installed throughout the house in black that now contrast beautifully with the new flooring and crisp new wall color.
One of our favorite details in this home remodel is the unique drywall panel above the fireplace. This was decided through the fireplace selection process. These clients wanted to convert their gas fireplace in to an electrical one so we started with visiting a fireplace showroom and selecting a new insert. We found the perfect linear Mendota insert with a wavy black pattern on the back panel. This patterning sparked a memory of a drywall panel our clients had used in a commercial project. They decided they wanted to replicate this above the fireplace. We found something similar and love how it turned out!
Another repetitive detail we add throughout the home is the wood offset. We pulled this detail from the offset on the existing openings between the kitchen and living room and the kitchen and dining room. We applied that look to all of the common areas on the main floor including the staircase, the floating asymmetrical bench around the fireplace, and the new windows.
Before
After

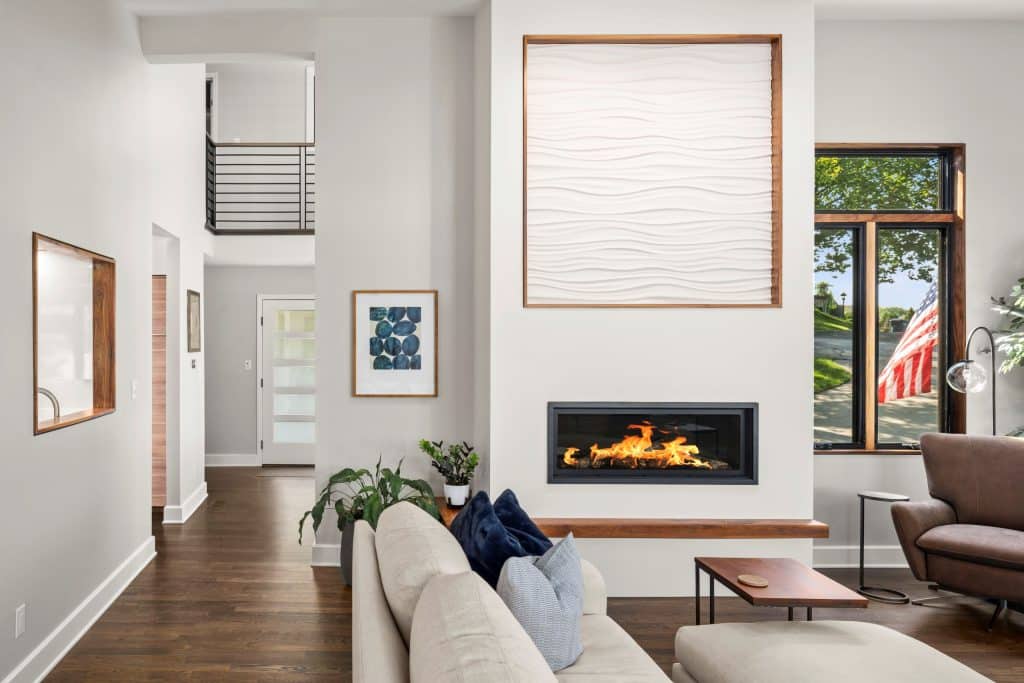
A New Contemporary Dining Space
Adjacent to the living room is the dining area that still contained the original buffet as well as the same carpet throughout the rest of the home. Not ideal for an area designated for eating. The new dining room is a much more lively place to gather. We installed a new buffet cabinet and Fossil Gray quartz countertop, provided the space a brighter paint color to match the living area, and installed the same drywall paneling seen above the updated fireplace. This accent wall certainly gives the new dining area that wow factor!
Before
After
First Impressions and A Staircase Update
Our clients wanted the first impression of their home to reflect their modern style. The entryway was suffering from the same ailments as the rest of the home. The high foot traffic in this area had worn the carpet in the entryway and the staircase beyond. Our clients saw potential in this staircase and wanted something more open and contemporary. We provided a staircase update that featured the same beautiful hardwoods throughout the rest of the home. We were happy to demolish the drywall that enclosed the stairwell and the 80s style handrail. The new staircase features a metal railing system finished with a natural walnut handrail.
The hardwoods had flush vent covers, which they installed on project completion. This is standard as they don’t want them to get damaged during construction. However, in this instance, our clients have an inquisitive cat. Jarvis (named after Ironman’s AI assistant) found his way into one of the open holes. When loud meowing ensued some hours after Jarvis went missing, they chased his calls to the basement. There, they removed an existing vent cover, and Jarvis was not so patiently waiting to be rescued.
Before
After
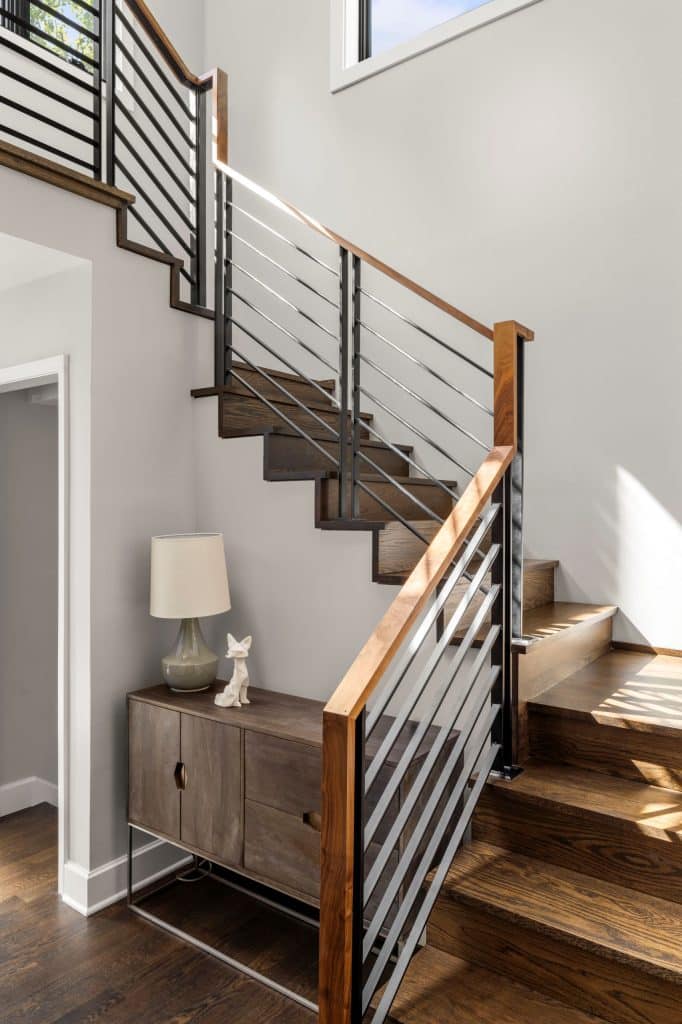
Giving the Primary Bath a Refresh
Our clients like the original layout in their primary bathroom, but the double vanity was worn from decades of use and the old fixtures like the glass bowl sinks and overly decorative faucets weren’t very practical. The shower tile was also lackluster. For this space we kept the original backsplash and used it as inspiration for the rest of the design. We installed a new frameless double vanity in maple, a new white quartz countertop, undermount sinks and brass faucets. The drawers and doors feature 6″ edge pulls in brushed nickel. The shower got all new tile and brass fixtures and 5 setting shower head.
Before

After
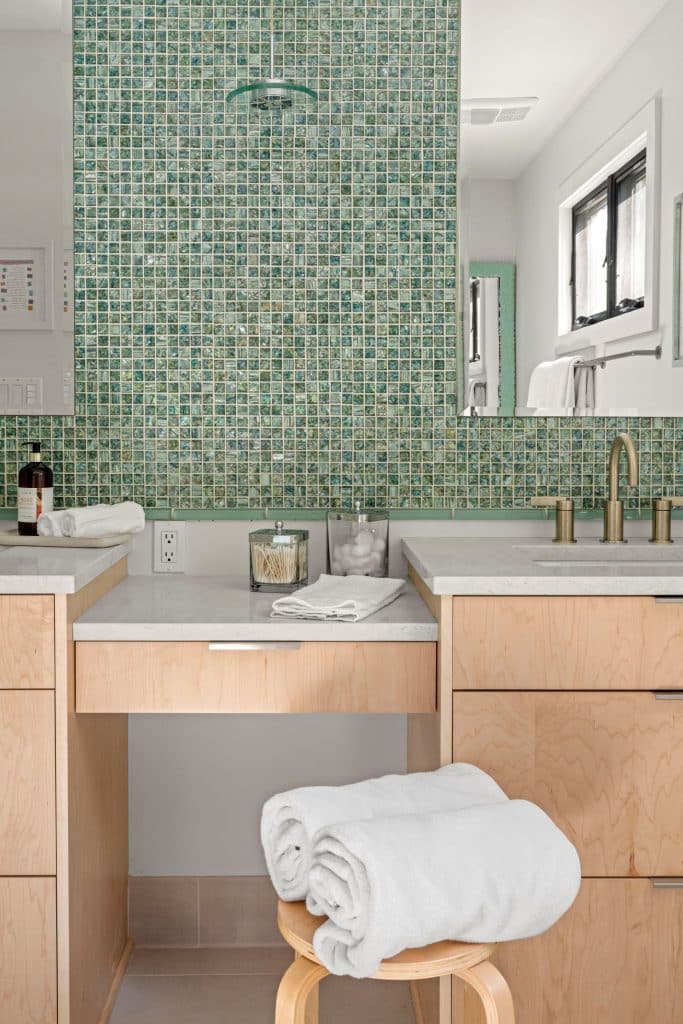
Going Bold in the Basement Bath
In the basement our clients had a home gym that saw a lot of use. After their workouts our clients wanted to enjoy a refreshing shower in the adjacent bathroom, but the orange wall color, 80s style vanity, and too-small shower made enjoying the post-workout rinse less than enjoyable. As a taller man, our client wanted a steam shower designed to fit his size. They also wanted an overall look that was bold. This bathroom received the full treatment with a new floating vanity in black and quartz countertop complete with mirror and twin sconces. We installed new tile throughout and love the geometric pattern our clients chose to give this room it’s own unique look. The new shower is much larger and features a five function double shower head, two body sprayers, and a steam unit perfect for after a workout.
Before
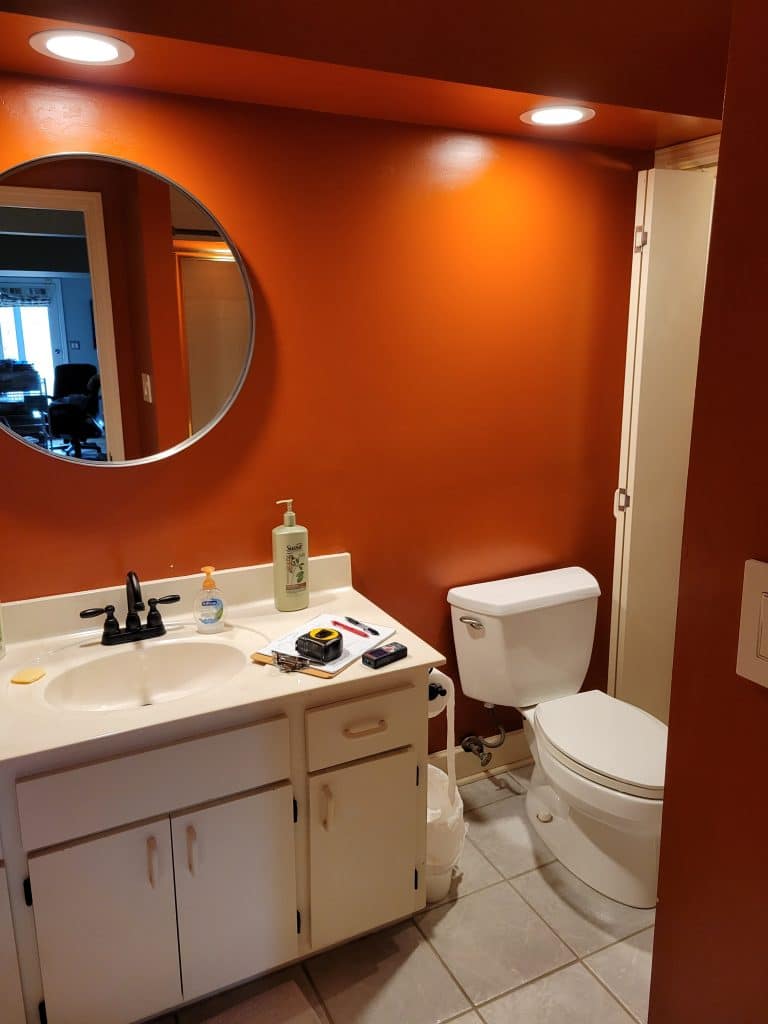
After

A More Modern Exterior
Our clients wanted the exterior of their home to be considered along with all of the interior changes and wanted their personal style showcased even to passersby. As part of the entryway remodel we replaced the front door with a more contemporary one in the same warm tone seen inside. To further tie in the design we outfitted the rest of the entry exterior with wood details.
The home had three outdoor patios, one of which was above the garage. The patio had been causing leaks in our client’s garage for some time, and they wanted to address this issue. We removed all the rails and existing deck material and installed a new EDPM to waterproof it. We then installed teak deck squares and rehung the railings. While it seems a small change, our clients are grateful to no longer deal with water in their basement. Furthermore, they love the look of the teak!
Before
After
4th Bedroom Addition
A leak on their flat 2nd story deck led to an additional project at our client’s home. When Kelly discussed the costs of repairing the existing deck, our clients weren’t sold. They wanted to avoid sinking that money into a never-used space. The home had three full-sized decks, and this one was only accessible through a cased window. It had never really made sense to them.
While discussing options, we suggested turning the deck into a fourth bedroom. It could become a hang-out room for their teenage daughter and would add a decent amount of value to the home. And while yes, it would cost more than repairing their existing deck, it wouldn’t have all the costs often thought of with an addition. It’s on the 2nd story and would need no plumbing. They were sold, and Leslie Hatfield went to work designing the expansion.
Before
After
After
Even More in Store for This Weatherby Lake Remodel
In addition to all the transformations listed above, we also replaced the flooring in all of the bedrooms and gave the guest bath a facelift.
Our clients are pleased as punch with their Weatherby Lake remodel. They recently hosted a happy hour with all their friends and family to show it off. With their history in the industry, we joked early on, “This is either going to go really good, or it’s going to go really bad,” we’re proud to chalk it up to the latter and look forward to future endeavors with these amazing clients!
Check out more of our northern Kansas City remodels here!




