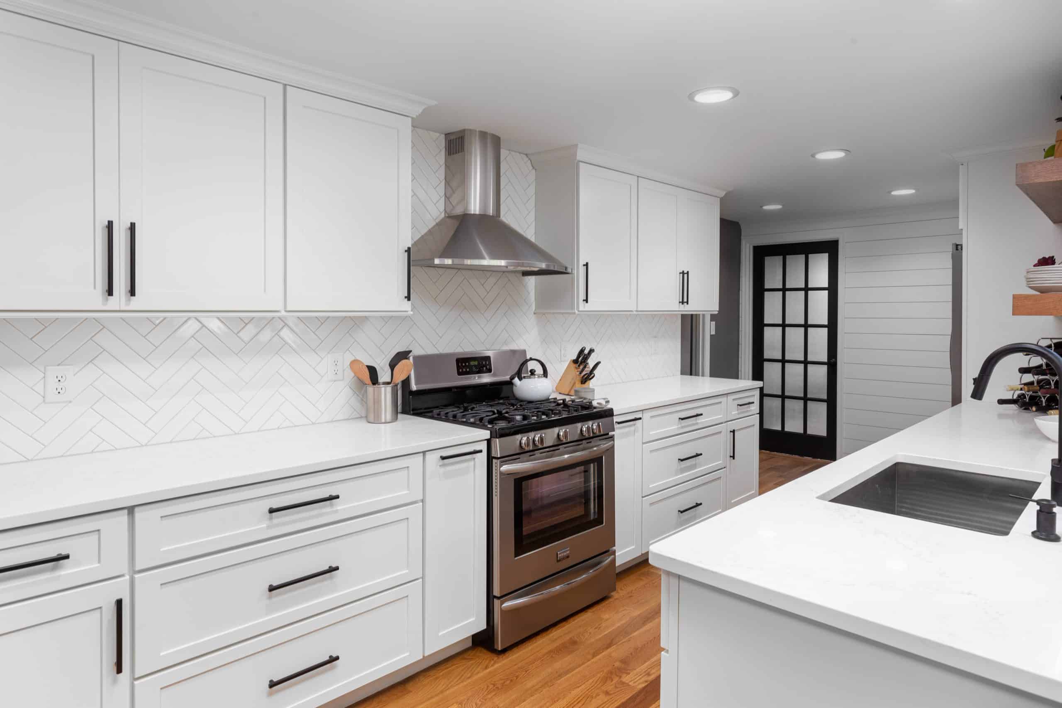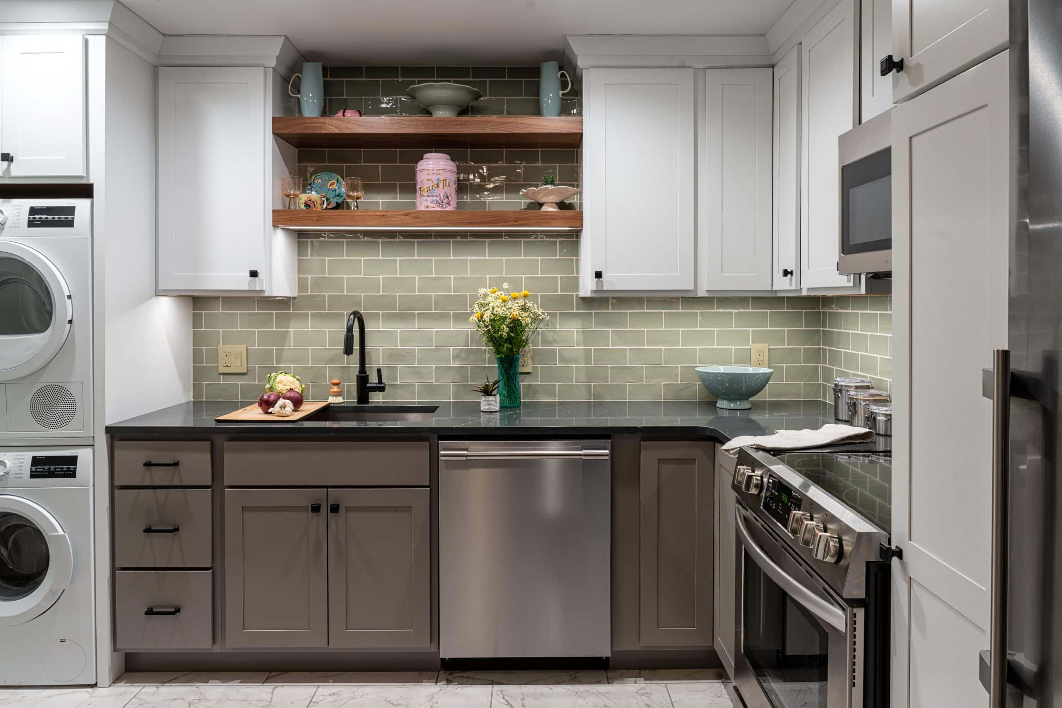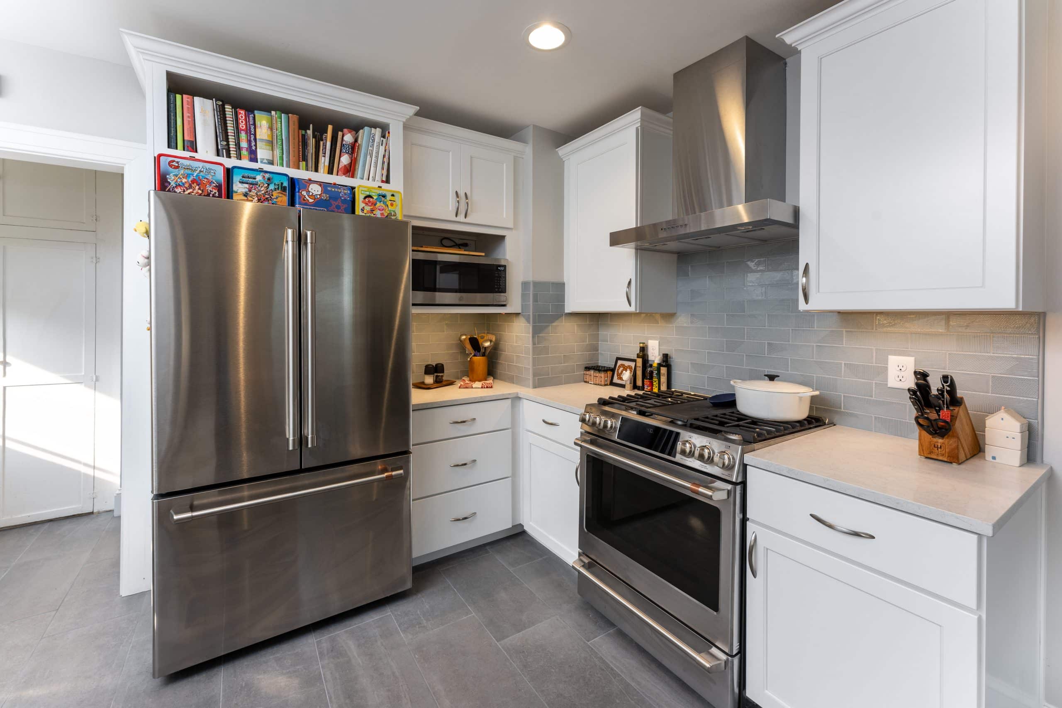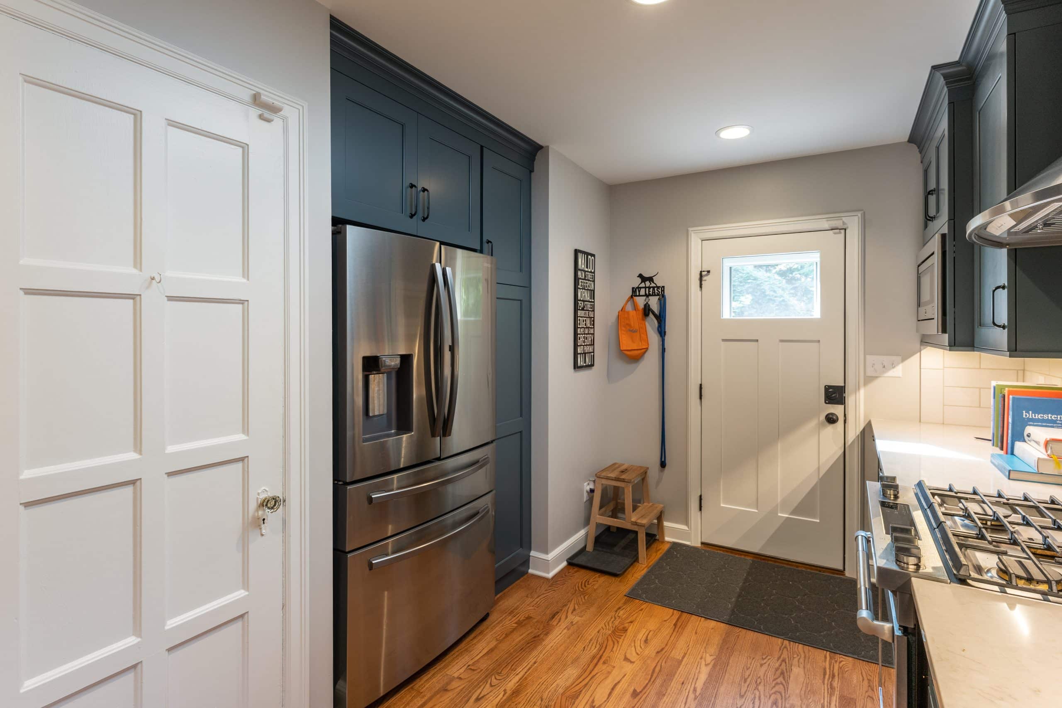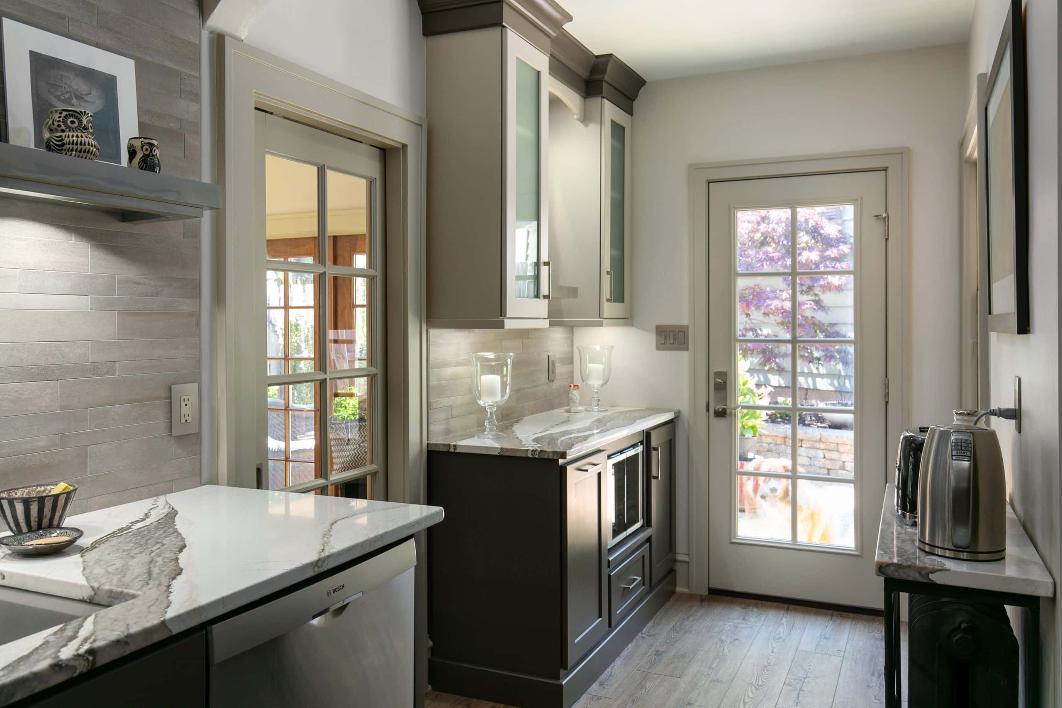When looking for ideas for your kitchen remodel, a lot of options can feel out of reach when the inspiration comes from kitchens with 200+ square feet available. How does that translate to a kitchen with 70-100 square feet? What kinds of amenities can you fit in to a smaller sized kitchen? How do you keep things organized when you’re out of storage space? Here are some tricks that our designers at Schloegel use to make a smaller space feel more spacious!
Keep it Bright!
The most common fix for that claustrophobic feeling that sometimes comes with a small kitchen is to make everything a fresh and crisp white color. If you’re worried that a bright white will lack the flair you’re looking for it’s far from your only option. Using light, neutral colors can provide a similar effect and keeps things warm and inviting. We also love incorporating a pop of color in to a mostly white kitchen that adds plenty of personality.
Adding windows or shifting their location is also a possibility in any kitchen remodel. Utilizing a window, especially over the sink and work areas expands the visual space and provides ample natural light. One perk of a smaller kitchen? It doesn’t take much to fill the space with light!
Smartly placed lighting fixtures can also do a lot to make a small space feel more functional. We love utilizing under-cabinet lighting to flood any work space with light and elevate the overall look.

A Space That Does It All
When working with a small space it’s common that the kitchen has to be multi-functional where a larger home can spread out. Having a small dining nook, partial mudroom, or even laundry appliances could play a part in the final design. Our designers are pros at packing everything you need in to your new layout!
Maximize Your Storage Space
In any kitchen, big or small, having enough counterspace and storage is a necessity. When space is limited, its important to consider the items and appliances you use most often and explore different storage and layout options. At Schloegel, we have many clever storage solutions built in to our cabinetry. For example, a small, narrow rolling cabinet next to the stove is perfect for spices. A similar option exists for pots, pans, and their pesky lids. Taking your cabinetry to the ceiling gives you more space for storing appliances you don’t use everyday like mixers, toaster ovens, and blenders.
Floating shelves in the kitchen is a trend we are loving and they’re a great option for smaller kitchen as well. They allow for more light to leak through and reduces the bulk of using enclosed cabinetry. Open shelving allows for displaying special dishware, appliances you don’t want to take up counterspace, or your favorite trinkets that make the room reflect your personality. Try a combination of all of three for a curated look!
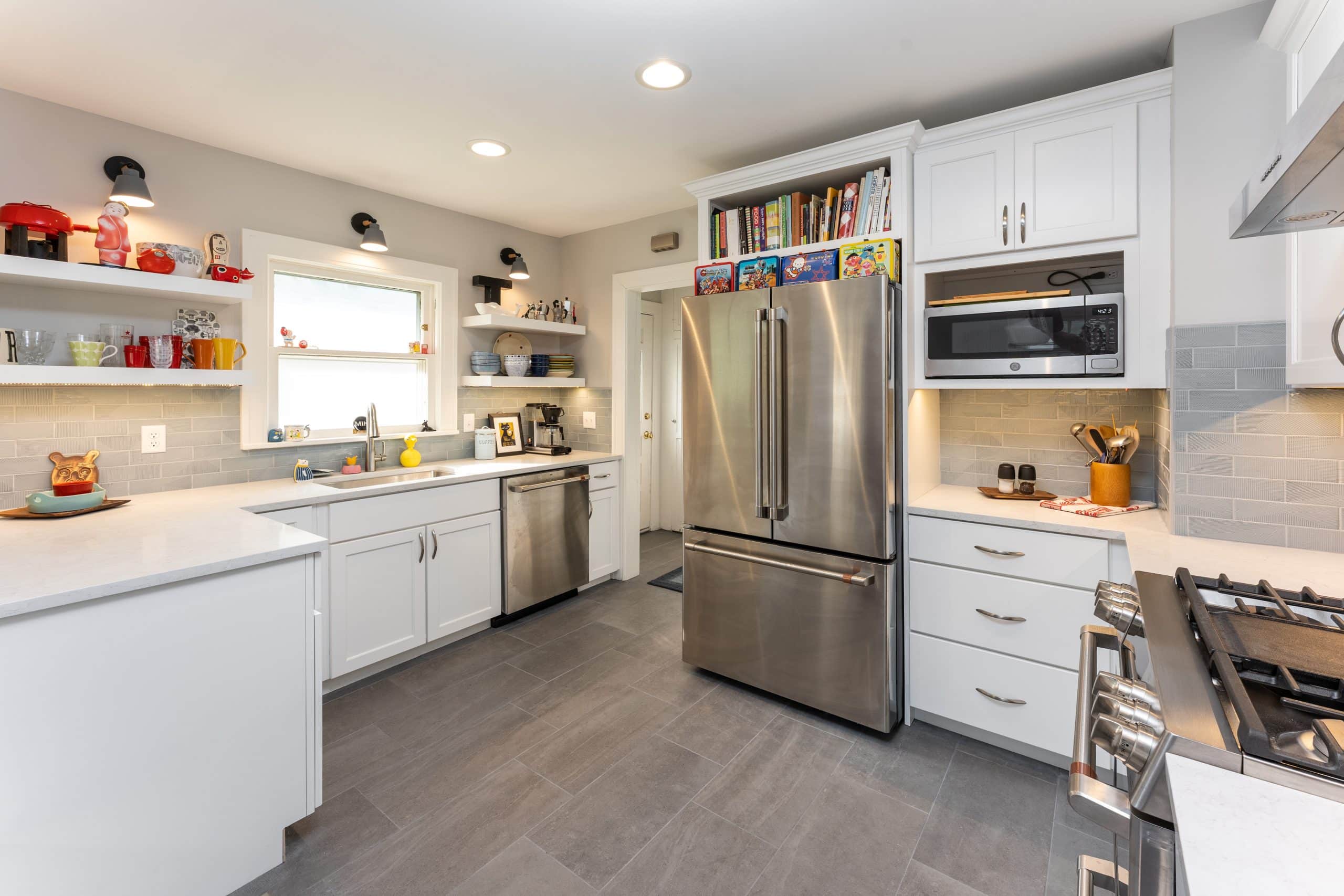
Consider Your Appliances
Being more particular about your appliances can also give you more space to work with. Select a fridge with only as much storage as you need and consider getting one at cabinet depth to keep things flush and tucked away. Incorporating your microwave into the cabinetry keeps it off of precious counterspace. There are so many compact appliance options out there and that don’t skimp on style!
Play With Layout
Storage, cooking, and cleaning: these signify the three main stations to consider when deciding on a new layout for your kitchen. The time-tested galley style kitchen is the easiest layout to achieve this “work triangle” and optimize workflow. A galley style keeps everything close by while allowing traffic to flow from room to room.
Hinged doors in small space can be frustrating to deal with when trying to access closets or pantries, especially if traffic is high. Installing a pocket door is a great solution and aren’t as difficult to install as you might think!
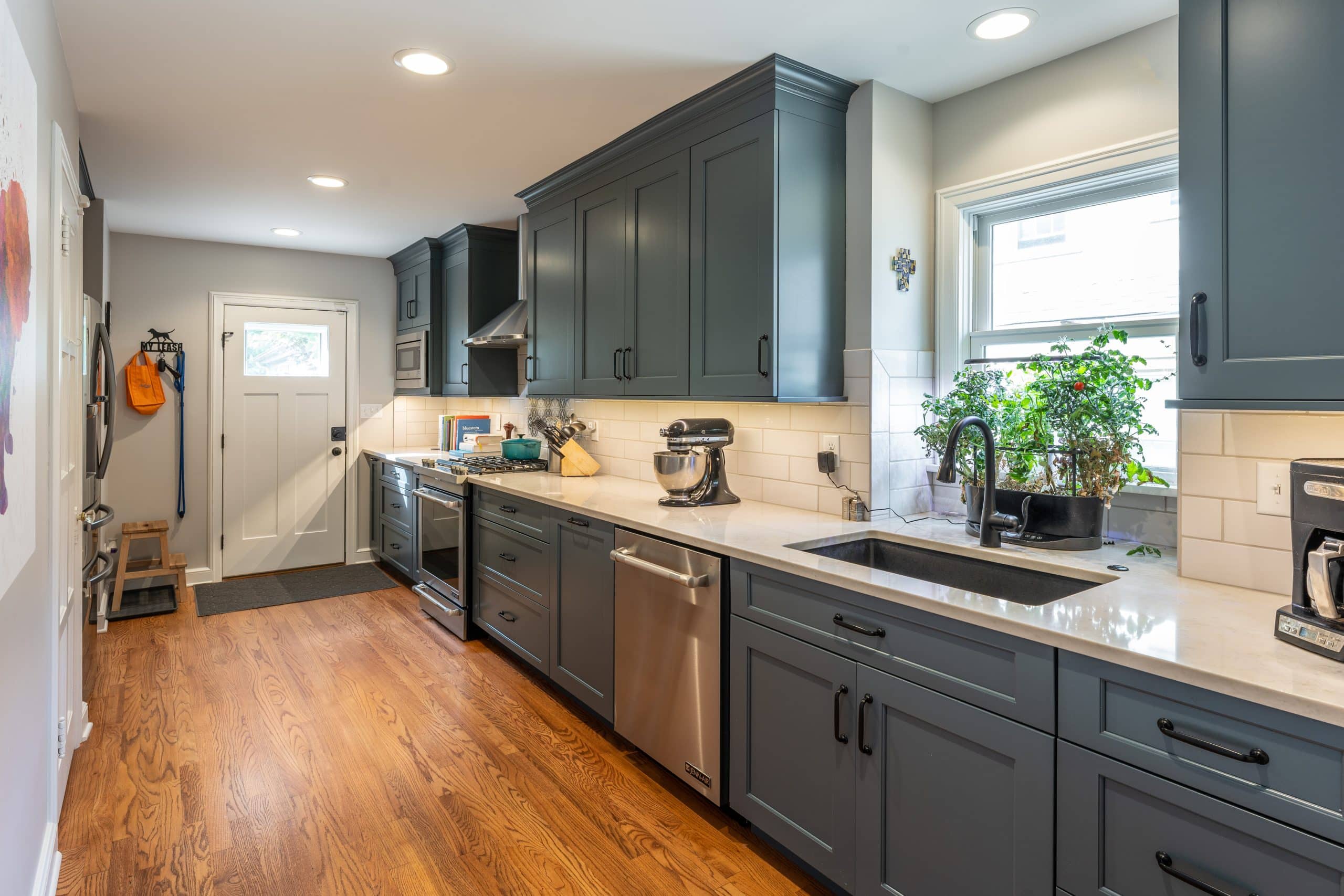
Kitchen Transformation
We wanted to showcase one of our kitchen transformations and break down how the tools and tricks we’ve discussed made this space more functional and stylish. This kitchen before had all of the issues that come with having limited kitchen space.
Before
The appliances were scattered about and didn’t allow for optimal functionality. The fridge was even located in the mudroom because the layout didn’t provide enough space for it to exist in the main kitchen area. The sink and dishwasher were close together but lived in a separate run of cabinetry making the counterspace limited. The stove was too small for it’s setting and the gaps it created were just wasted space.
Left: This area was built to serve as a breakfast nook, but these clients had no need for additional dining space. To try and maximize storage, our clients used several store-bought tables but knew a better answer was out there.
Right: The upper cabinets with frosted glass fronts were set much too low to make use of the counterspace underneath. Because the cabinets were positioned so close to the counter, the under-cabinet lights were harsh and did little to light the space. A ceiling fan hung low overhead.
After
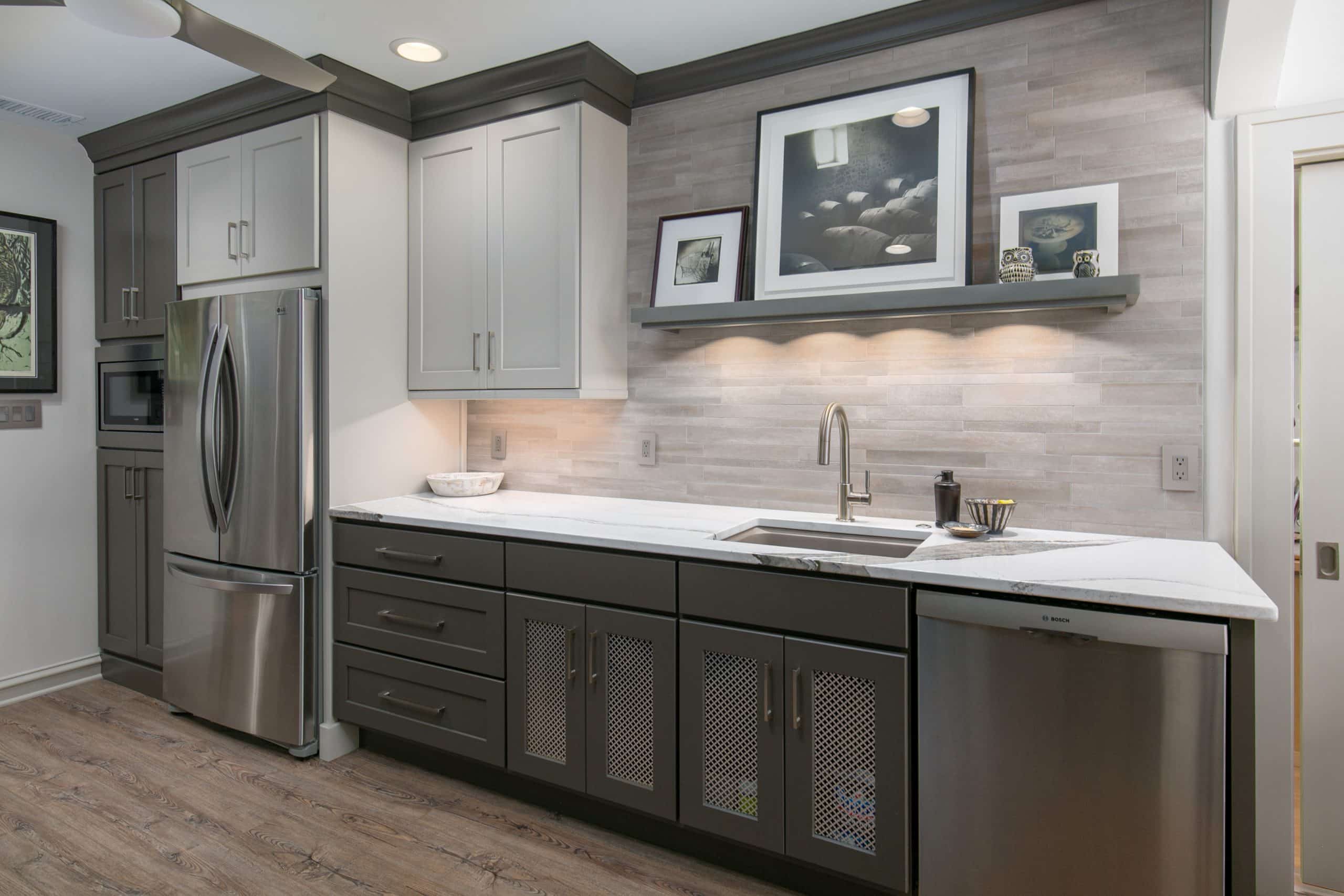
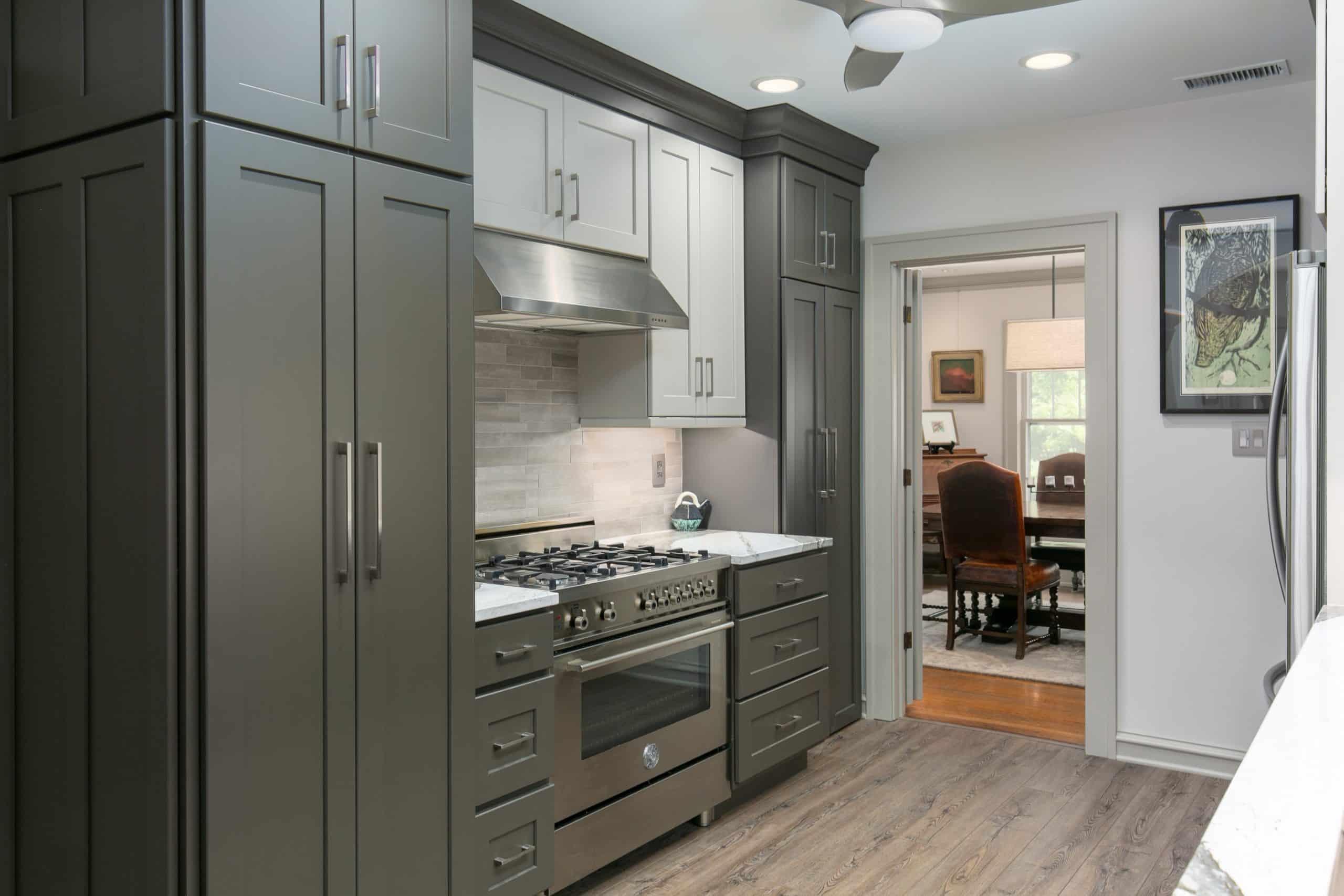
The new kitchen, designed by Donna Kirsopp, feels much more spacious and functional! Donna made it bright with a fresh, neutral color palette that is light overall, but incorporates blocks of deeper tones. The window in the former dining nook is now a door that improves traffic and adds much more natural light. All of the upper cabinets (now at an appropriate height) and the floating shelf got undermount lights. The old ceiling fan was replaced with a more low-profile option and multiple can lights were added. The new layout incorporates the fridge and a run of cabinets to house a wine cooler and glassware. The new cabinetry reflects this client’s specific needs with a walk-in pantry, a bar where the dining nook used to be, and variable height upper cabinets tailored to their contents. Our clients now love how open their kitchen feels!
Do you have a smaller kitchen that could use some tailoring? Contact our Schloegel Design Team!

