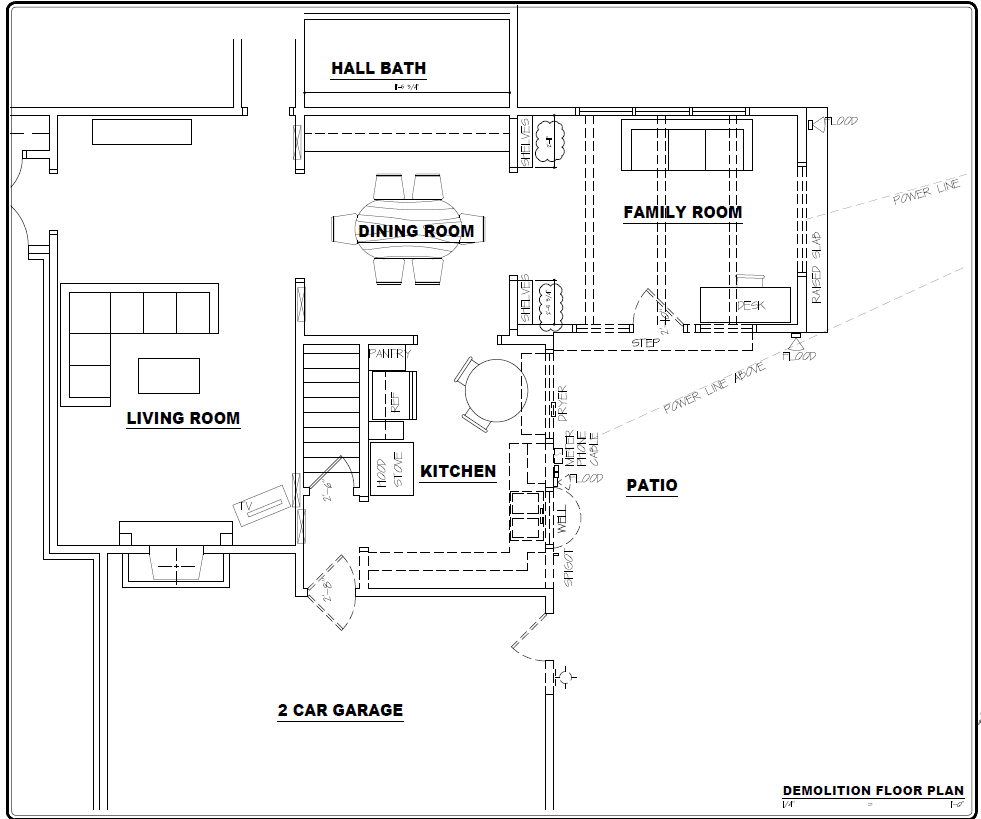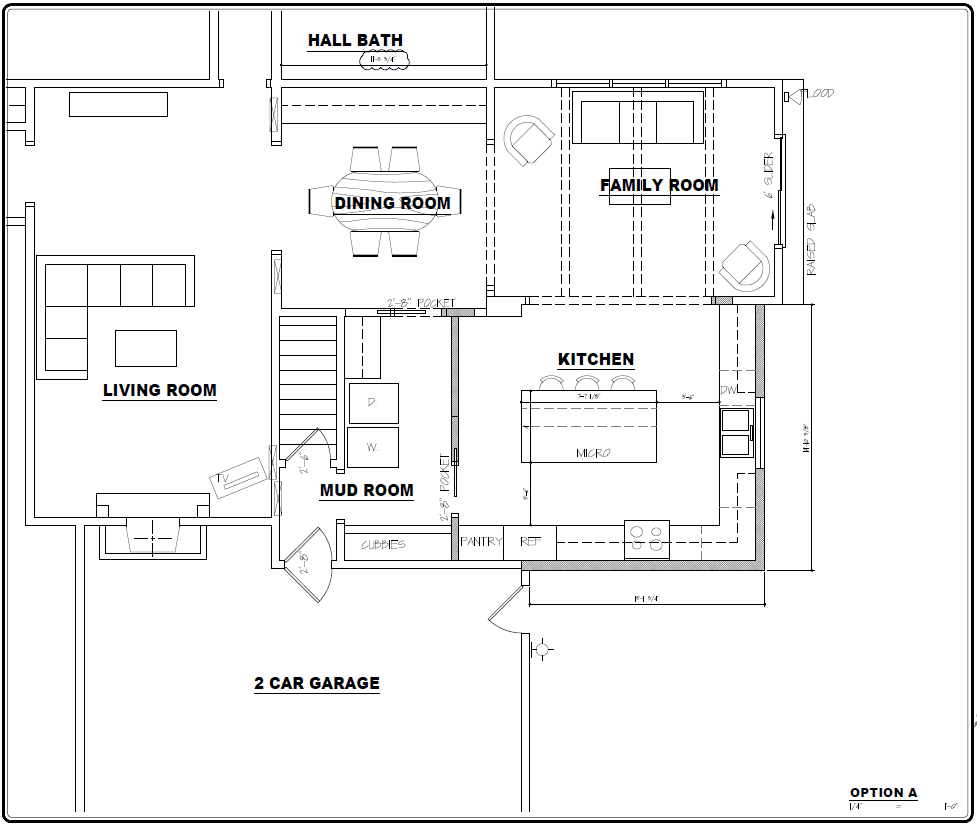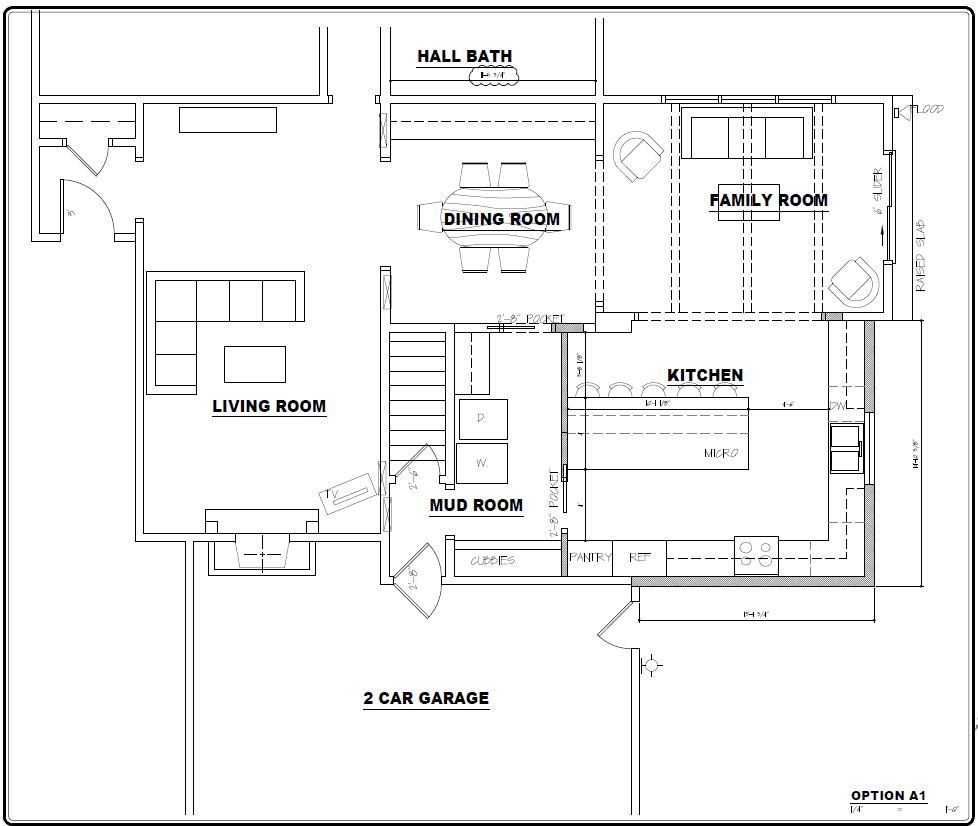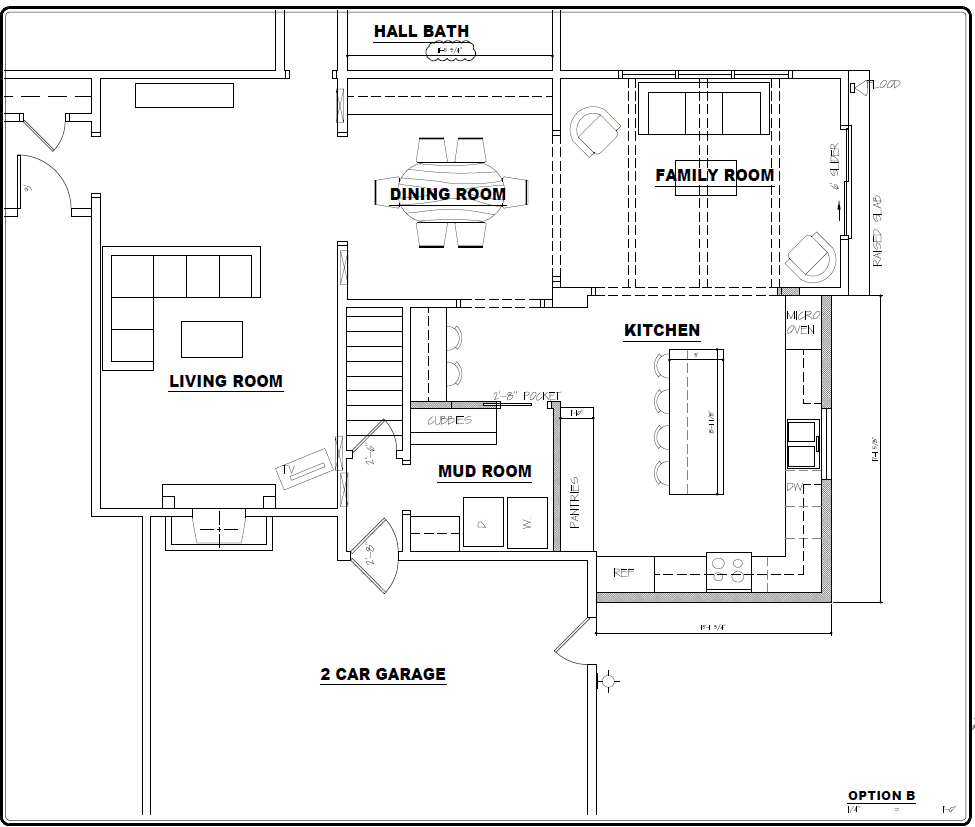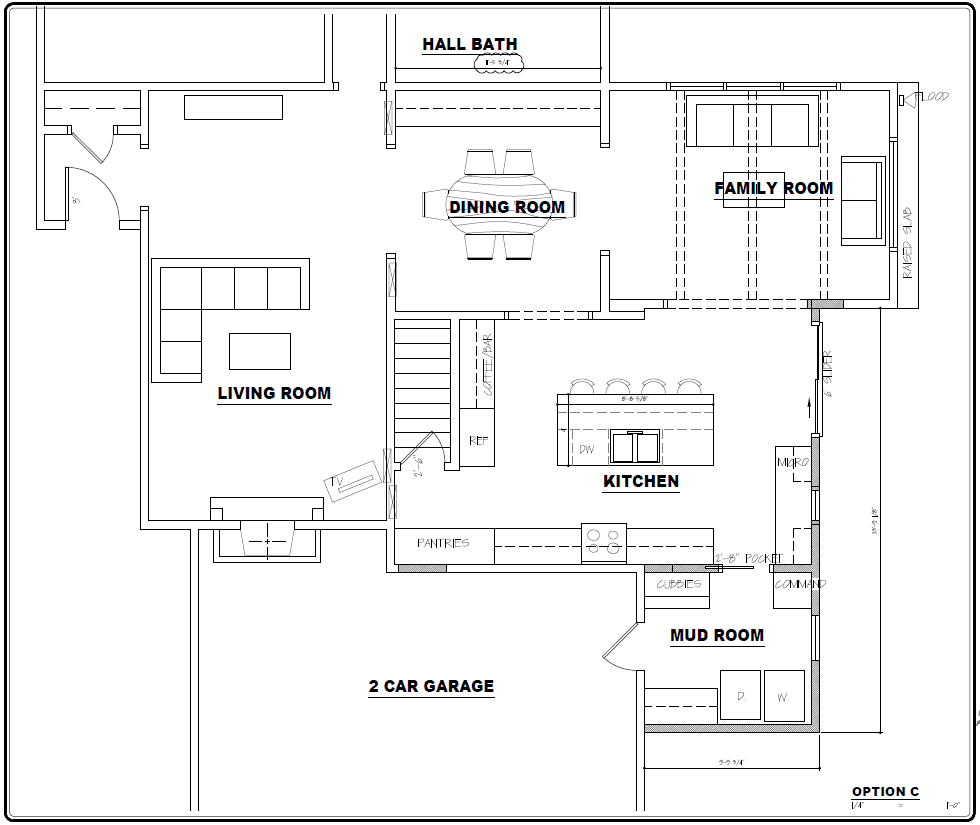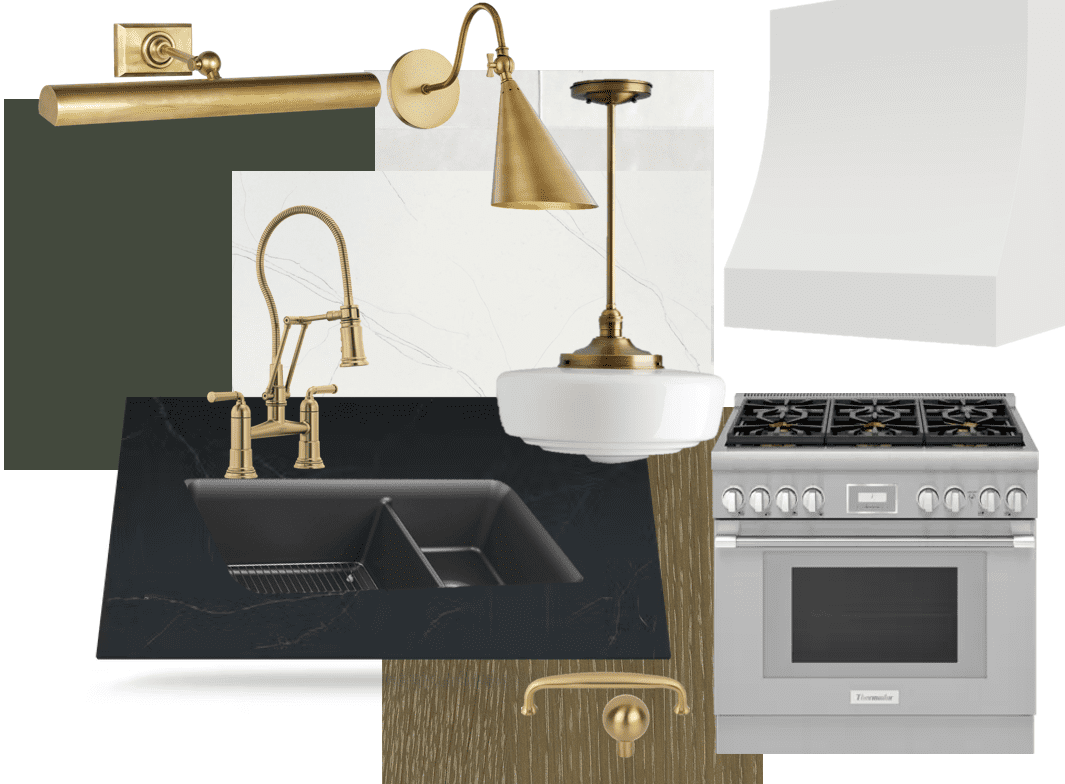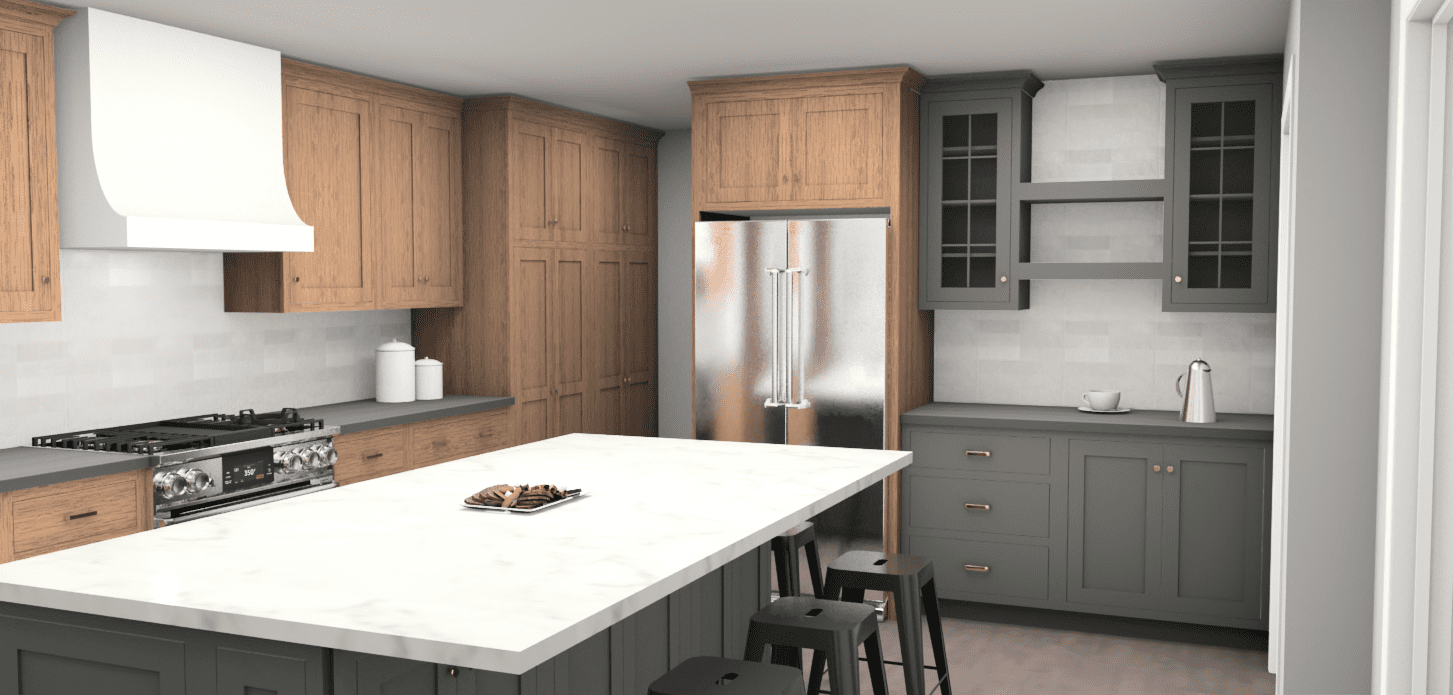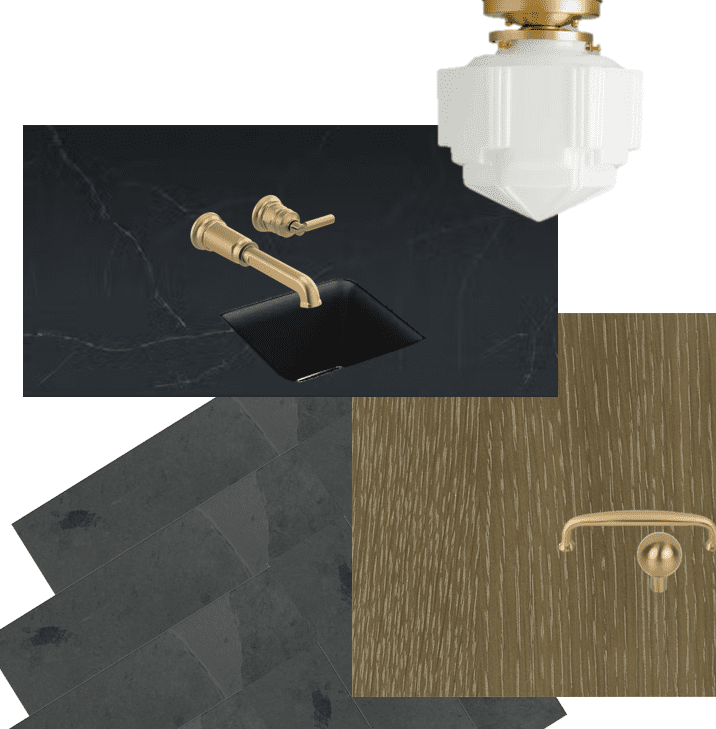It’s week 2 of my (Amy Girard) kitchen addition project and this week I’m going to share the different plan options and what we ultimately chose. I’m also going to share some of our design selections which I CAN NOT WAIT to see come to life. Missed how it began, check out Week 1.
Floor Plan Before
Here’s our original kitchen. It was snug for our family and we wanted to add a little more space. We love our ranch home and new a larger kitchen would make it our forever home. Adding a mudroom was also at the top of our list as our kitchen had become the catch all for EVERYTHING! We talked about reorienting the kitchen into the dining room but ultimately didn’t want to sacrifice that space. That left moving the steps and opening up the wall between the living room and kitchen or adding on. We opted for an addition.
Proposed Options
As I had mentioned last week my husband Calvin and I signed our Design Service Agreement (DSA) the first week of March in 2020, then the world shut down including Schloegel. When Schloegel opened back up our project was at the top of the design list and Leslie Hatfield came out to measure. Boy, was I excited to see someone from work IN PERSON! She took all the measurements of our home and went to work on design options. Leslie and her team always present several options so our clients can select what’s best for their lifestyle.
Option A
Option A1
Option B
Option A
Option A bumped out to nearly the back of the house and used much of the existing kitchen as a mudroom. It gave us a decent size island and plenty of cabinets. This option also opened completely to the family room. It did make one of the walls unusable to accommodate for the island.
Option A1
This option is nearly the same as A but the island is a peninsula and pushed against the wall. This allows for a larger island and takes full advantage of the space.
Option B
Option B bumps out similar to A but the mudroom is slightly smaller and the island is reoriented. This provides space for a built-in desk as well as a wall of pantries. We really liked this option but hoped for a door that led to the patio in the kitchen.
Bam Sha Bam Option
Leslie always includes a bam sha bam option. It’s an option slightly outside the box and sometimes it comes with a higher price tag. Option C was our bam sha bam option and we instantly loved it! The addition didn’t come as far out but also went along the garage wall. She presented it on a Zoom presentation to us and she made our wish list tweaks in real time to create what became our final plan!
Final Plan
Of course, we fell in love with this option, head slap here! It would give us everything on our wish list. The final plan included large pantries, an island with plenty of seating, an exterior door in the kitchen, a mudroom, and openings to other rooms. We also loved that it kept the kitchen as the heart of the home and yet still be its own separate room. One thing COVID taught our family is we need a little wall separation.
We ended up making the slider a single door, moving the sink, and creating a wall of windows. We also elected to keep the laundry in the basement. I do A LOT of laundry and often leave piles sitting on the ground. I didn’t want to see the laundry constantly sitting in our mudroom while in the kitchen. Our previous kitchen had a laundry chute and we asked to save it, this was only allowed because it pre-existed. This lets us drop all our dirty items, out of sight, out of mind. Again, Calvin and I plan for this to be our forever home and can bring the laundry up someday when we don’t need as much mudroom space. Finally, we added a sliding door in the family room. This gives us indoor/outdoor living and plenty of light!
Design Selections
Kitchen
I love vintage and want our kitchen to have a few vintage elements. We had white painted cabinets in our existing kitchen and I was ready for a change. Calvin and I worked with Nina Schmidt to select white oak cabinets topped with soapstone looking quartz. I adore the look and vintage of soapstone but not so much the patina so quartz was a great alternative. For the island and coffee bar we decided to do a complimenting green color. Green is my absolute favorite color and I love this moody hue. Brass accents will complete the space.
My amazingly talented co-worker Katy Culwell put a rendering for us together. It helped me decide if we were going to do a green coffee bar or stained cabinet.
Mudroom
We carried the same look into the mudroom and included a dark herringbone tile floor. Hopefully it won’t turn out too dark!
I’ll share details of all our selections later but wanted to give you a flavor for what’s to come. Coming up next…. prepping for construction!

