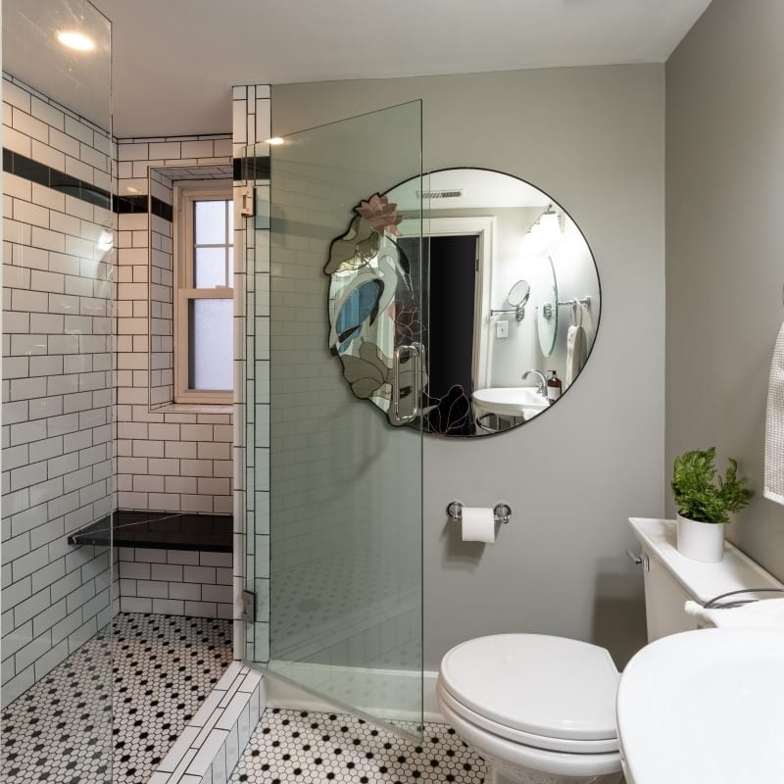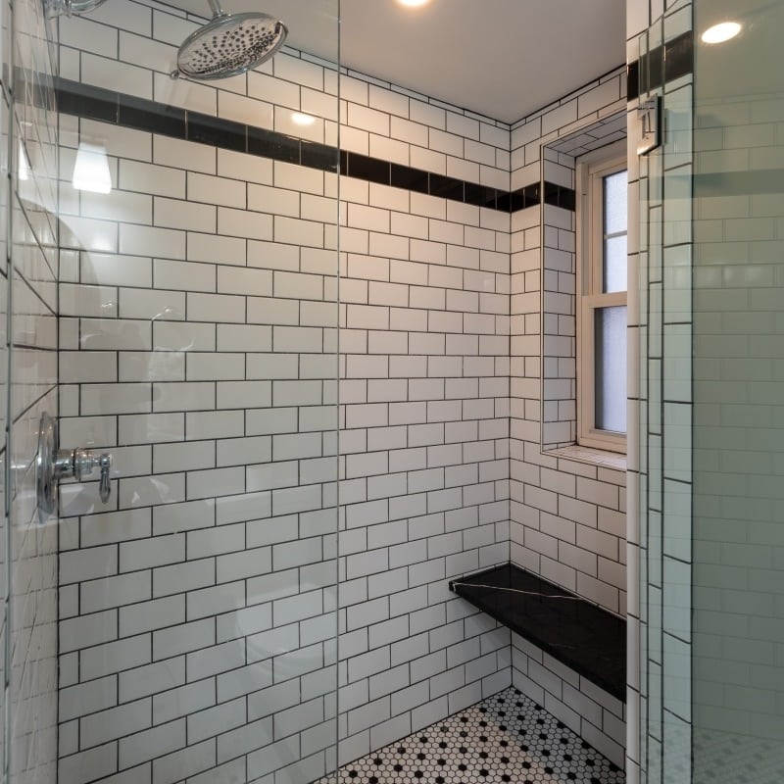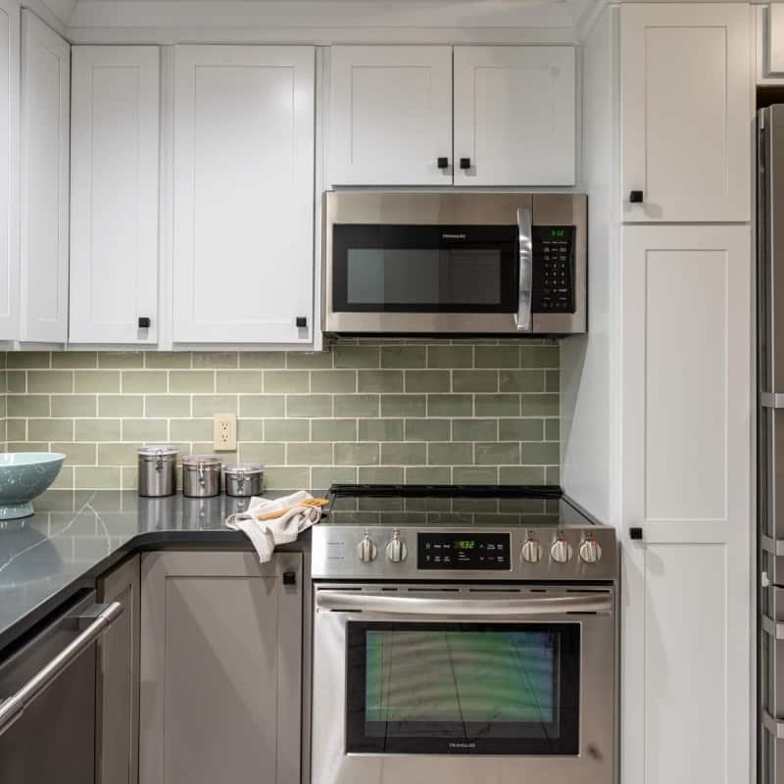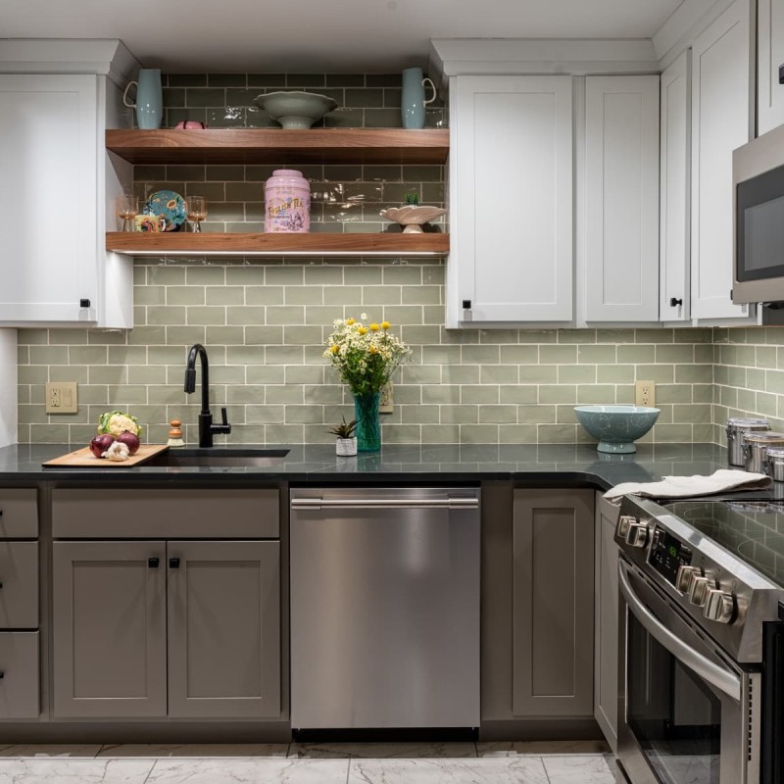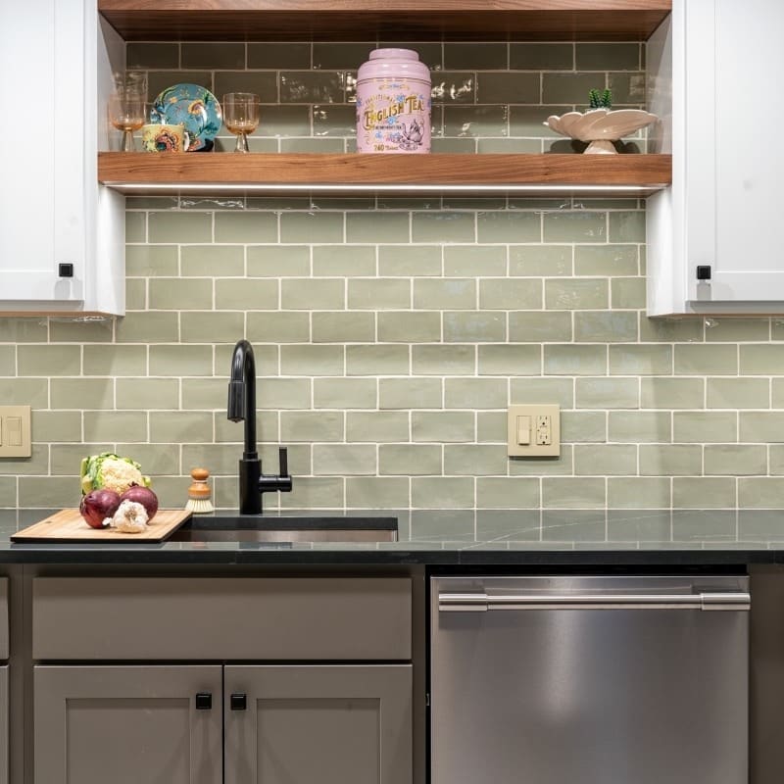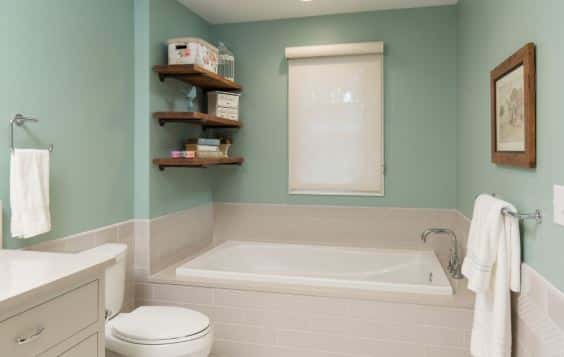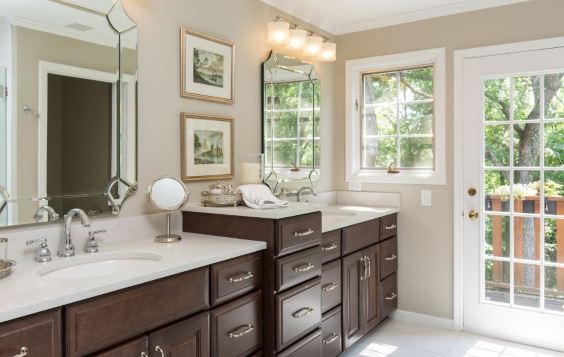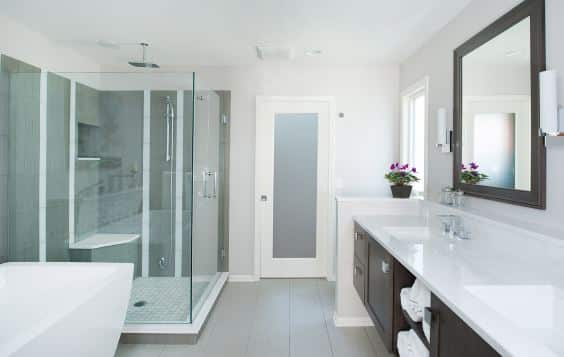West 48th Street - Kansas City Condo Remodel
Project by Kelly Summers
This condo located on Kansas City's Plaza had not been updated in decades and our client wanted to optimize the limited space in both the kitchen and bathroom by tailoring the functionality to their specific needs and brighten the spaces with all new cabinetry, lighting, and finishes. For the kitchen, we replaced the peach painted, beadboard cabinetry with crisp white uppers and warm gray lower cabinets topped with a new quartz countertop. To incorporate some color, a soft green subway tile was used for the backsplash. By slightly altering the layout we were able to include a laundry station within the kitchen. Natural walnut floating shelves provide storage while keeping the visual space open and feature undermount strip task lighting. The bathroom originally had pass-through access that cramped the layout. We removed on of these doorways to make it more spacious. All new tile was installed throughout and a similar green paint color matches the updated kitchen.
Related Projects
Share this

