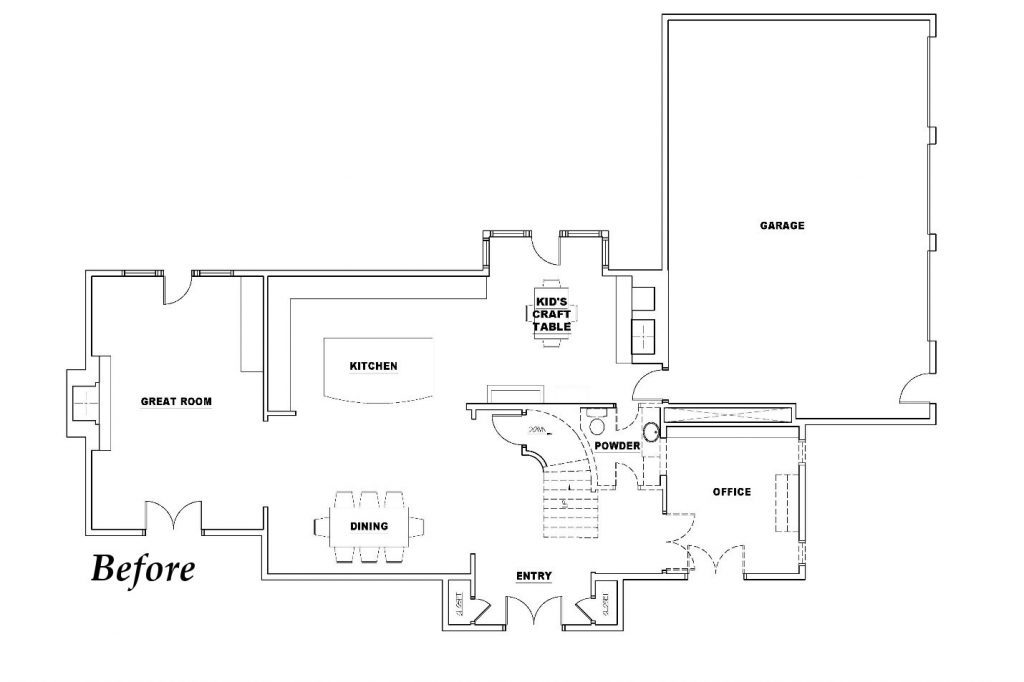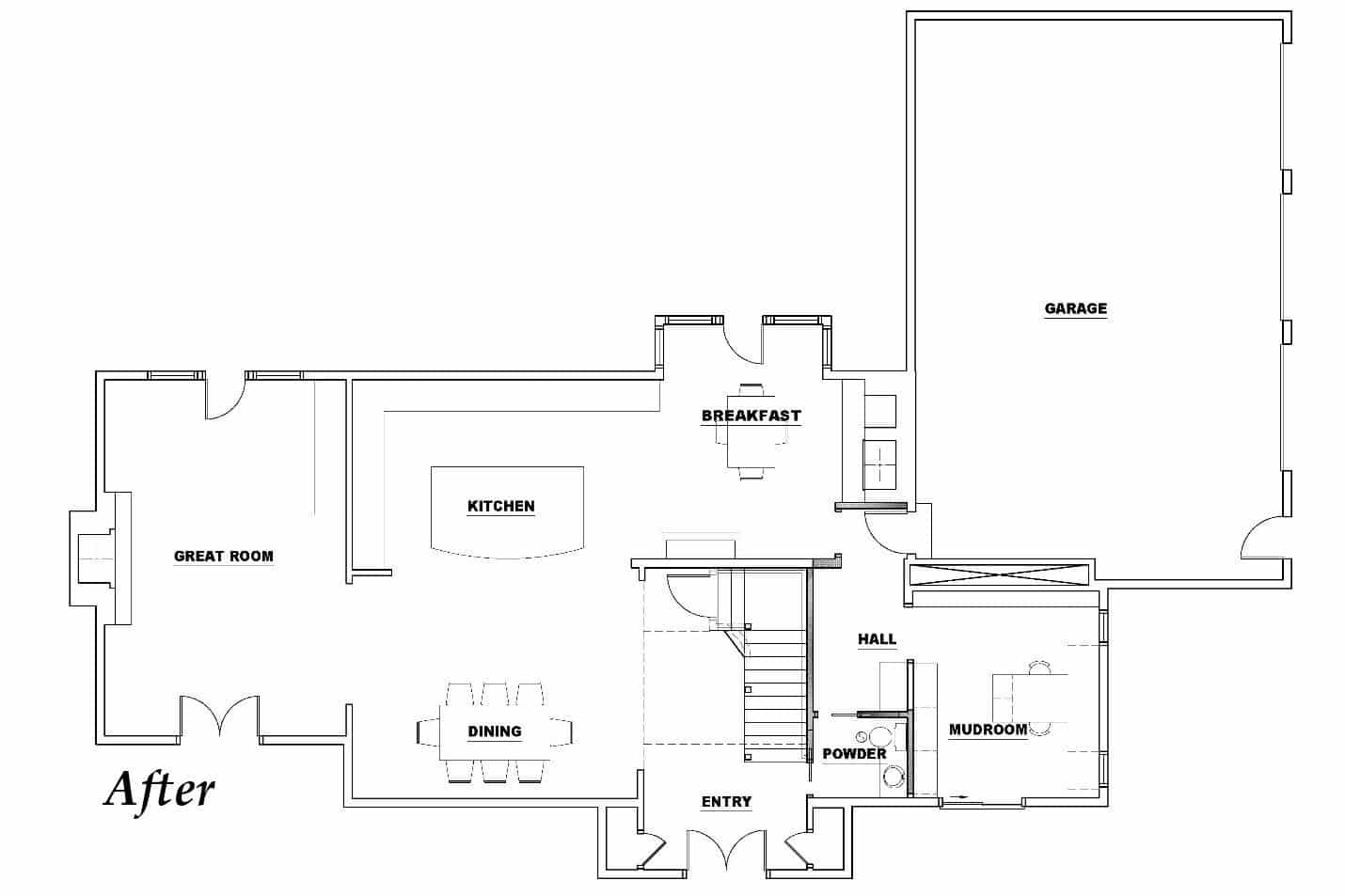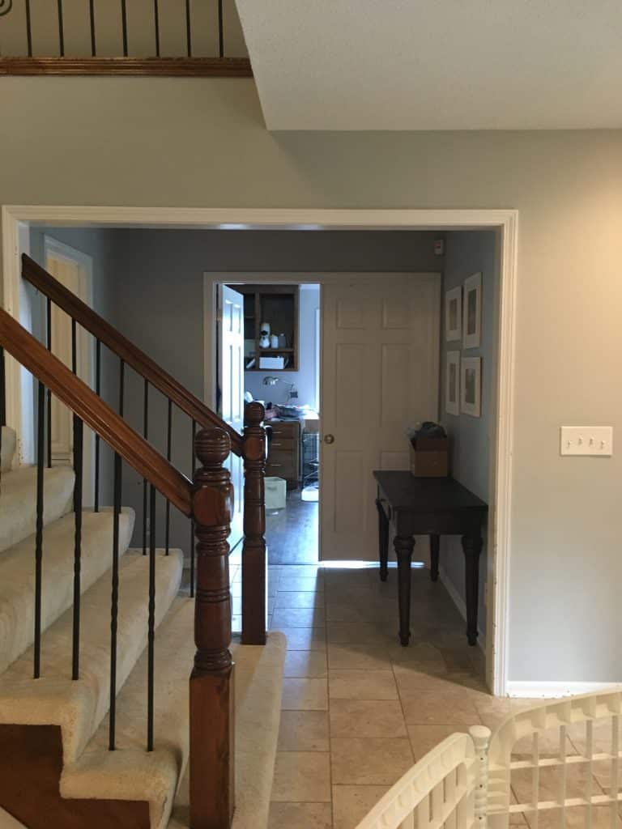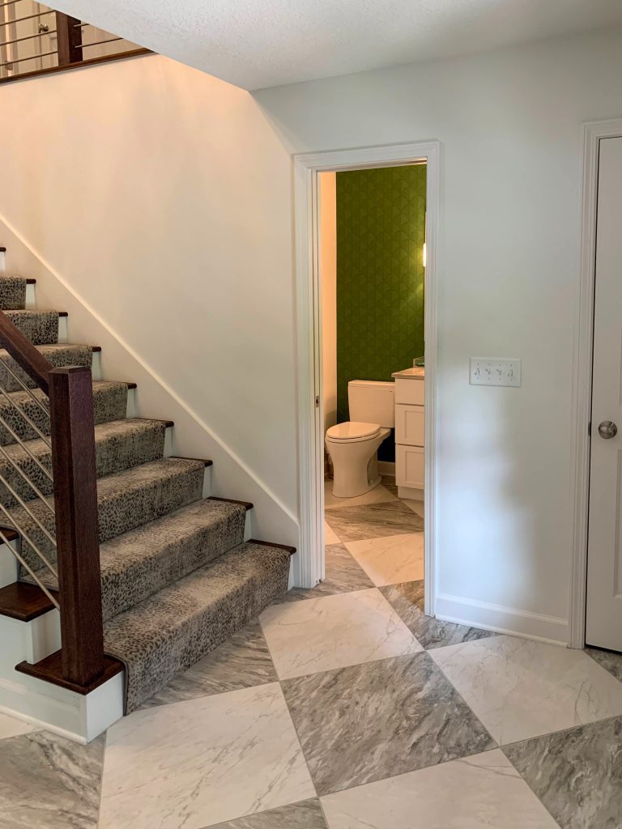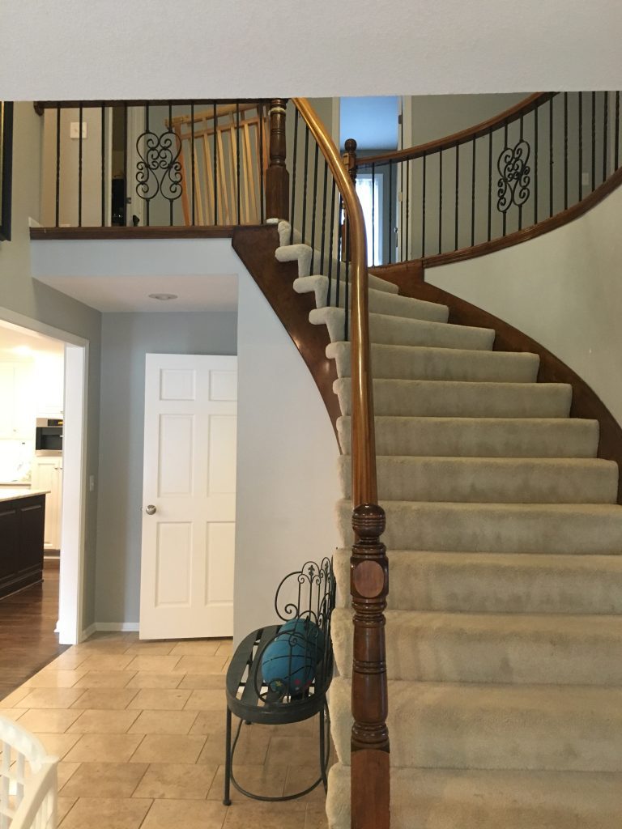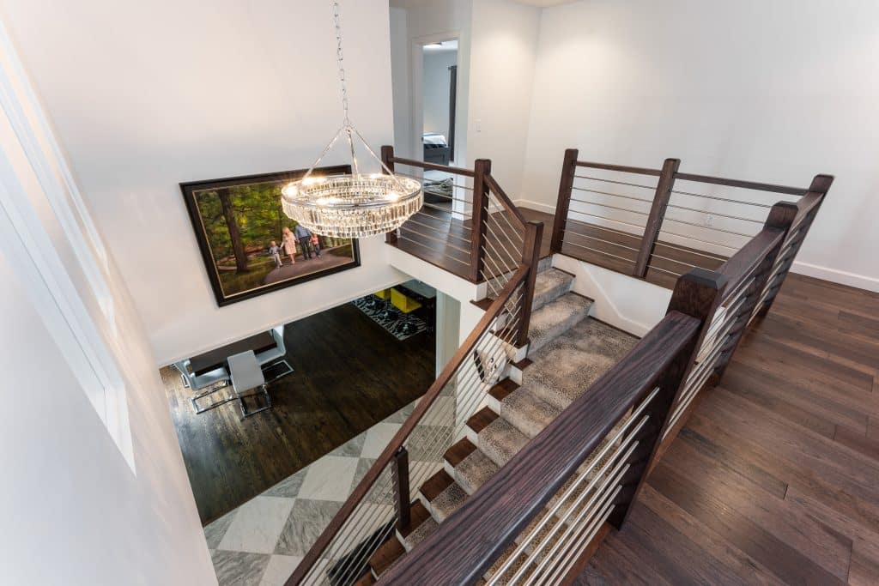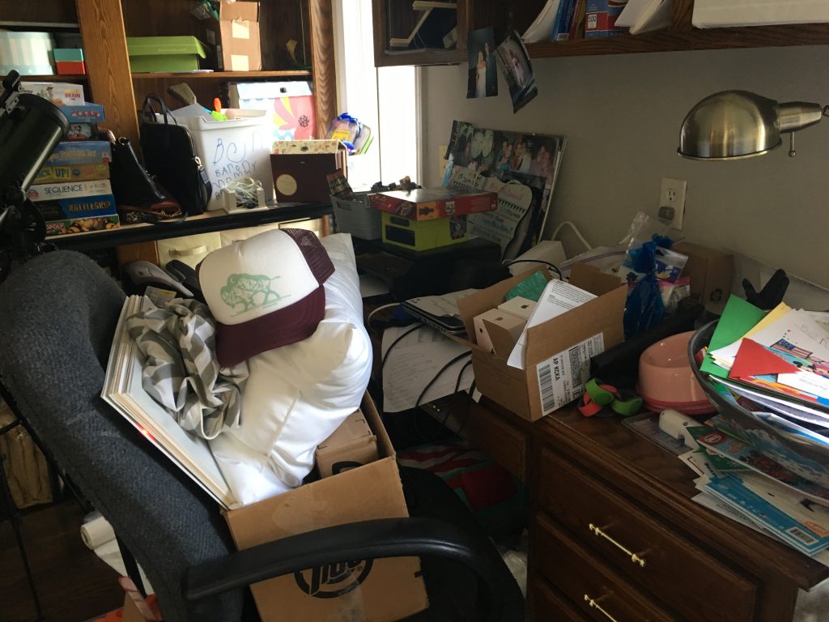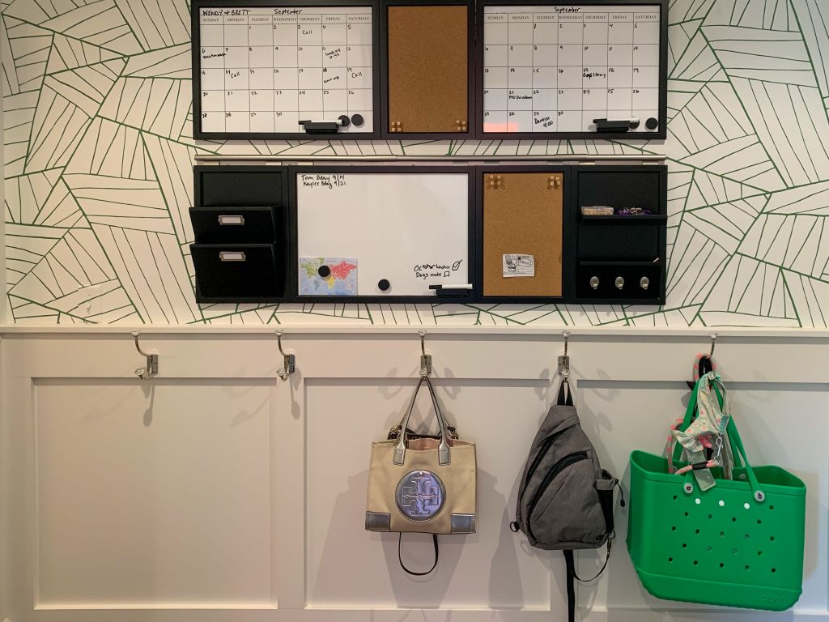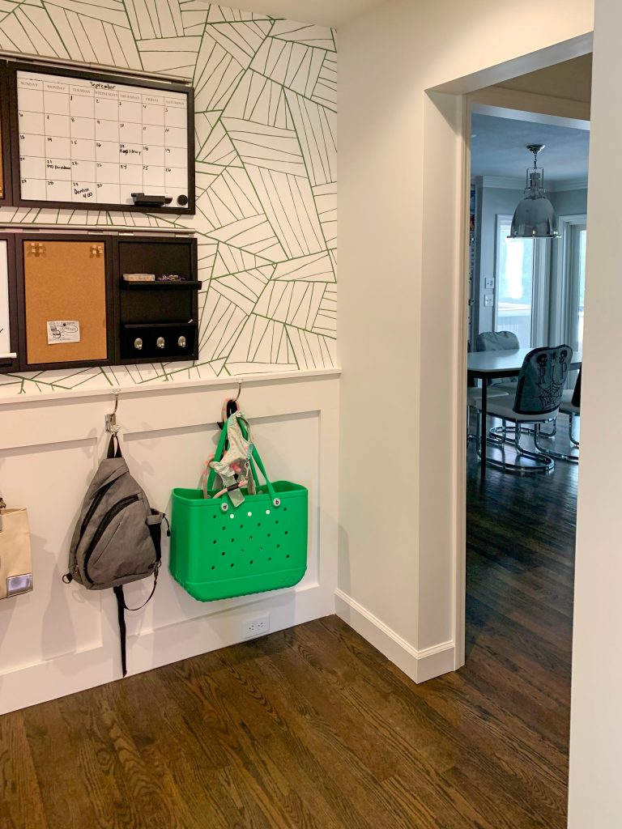This family of four including two young sons has lived in their home for about seven years. Their home was built in 1983 and not only was it showing its age but it didn’t fit their needs. The homeowners had done some small-scale renovations but were ready to tackle major projects to enhance their lifestyle and hopefully make day-to-day activities easier. When Megan Bringman first met with this client, they shared how they wanted to maximize function out of many areas of wasted space in their home. She was excited about the challenge and could immediately see great re-design potential in each of the spaces.
The remodel included the entry, kid’s office/art room, stairs, kid’s bedrooms, kids’ bathrooms, and the primarysuite. As you’ll see through each area of the home the goal was to take full advantage of the space and improve daily functions. In this week’s post, we’re sharing the main floor and staircase remodel.
First Floor Plans
Megan and Leslie Hatfield were able to re-work the existing floor plan to move the powder bathroom into the unused entry space. The former powder bathroom was converted into a hallway leading from the front of the house to the garage. The hallway would become the home command center as well as a drop area for backpacks, coats, and bags. Converting the office into the kid’s craft room and desk area allowed the homeowners to take back their dining room for actual dining.
Entry
In the previous first floor plan, there was wasted space to the right of the stairs, before you entered the office. The empty space didn’t serve a function and often became a storage area for clutter.
We immediately saw potential in that large unused space. In the new design, we relocated the powder bath to that empty area. This allowed us to give more space to an organization room for kids’ coats, activity schedules, and storage in the hallway off of the garage, which is what the client really needed.
The new powder bathroom serves its purpose with a big punch in design. The bathroom is a walkthrough room with two pocket doors to maximize space. The white vanity has two drawers for storage and we were able to salvage the old powder bath’s marble top. We had a custom mirror made for the space and added ambient sconce lighting. The green print wallpaper carries the punches of green seen throughout the kid’s workroom.
Staircase
Yes, the old winding staircase was a bit dated but the larger concern was safety. The stairs were not built to code and didn’t have enough tread depth. Unfortunately, it caused a fairly serious injury for one of the family members when they fell. So, the stairs were obviously a top priority for the homeowners.
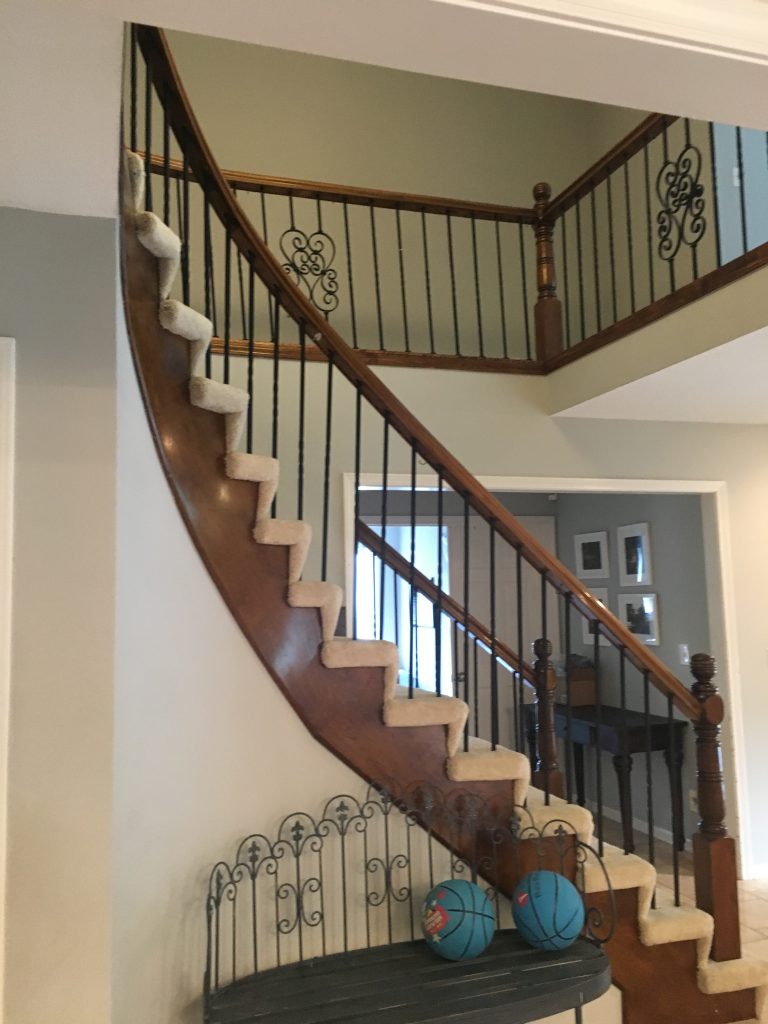
We completely redesigned the previous curved stairs and straightened them out to allow for a streamlined modern design. Arriving at this new stair design didn’t come easy. It took many iterations to finally find a solution. We tried a horseshoe shape but there wasn’t enough room at the landing. Next, we tried a different winder’s staircase and again it didn’t work out. Ultimately, we ended up moving the balcony above the stairs back 5 inches to accommodate the new quarter-turn steps, otherwise, adults going down would hit their heads. The new tread depth and riser height are now code compliant and much more comfortable for use.
The new stairwell components are completely custom and feature a unique stainless-steel rod system. A custom stair runner in a “King Cheetah” print provides a non-slip surface and of course a design statement!
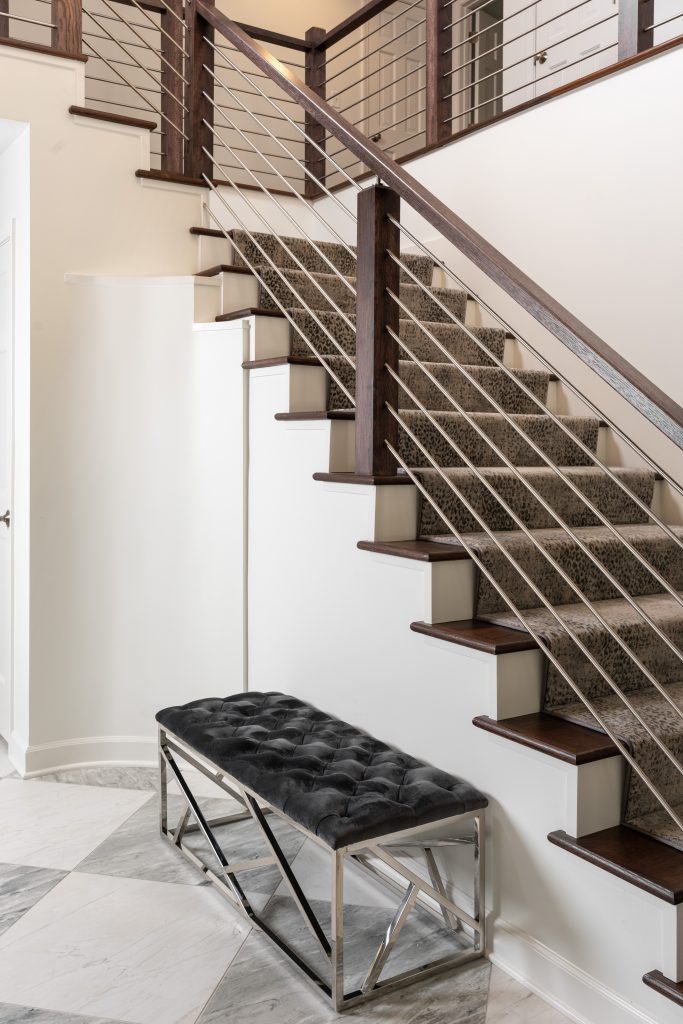

Office/Kid’s Craft space
We re-designed this space within its existing footprint however it got a few big upgrades through storage built-ins, materials, and lighting. As you can see from the before images, storage was the top priority.
We designed custom built-ins under the windows as well as a peninsula that serves as a dual-sided desk. The cabinets provide concealed storage for crafting supplies, games, school projects, and printer, paper, and pencil supplies. Topping off the cabinets are new quartz countertops. Cambria Torquay quartz was the best option for this highly used area, they are extremely durable and easy to clean up. The continuous countertop space at desk height provides plenty of surface area for each child to have their own separate “zone” and area to spread out. We installed a paper roll on the desk wall for a continuous feed of fresh paper nurturing the boy’s ever-evolving imaginations!
A portion of the existing built-ins was kept and modified to include a space for a bench and hooks for bags/backpacks. A fresh coat of paint blends them in perfectly with the new surrounding materials. New accent wall sconce lighting gives the boys ample lighting for tasks. Overall recessed can lighting on dimmers provides general lighting.
Perhaps the greatest improved function of this space is the addition of another entry. Prior to the remodel the only access to the office space was off the foyer. We created a doorway right off the garage entry. The wall connecting the two entrances was turned into a command center for tracking daily activities and dropping mail. The wall also has hooks for bags and backpacks. This seemingly small change made a huge impact on the overall traffic flow of the home. Coming home there is a place to drop everything instead of dragging it to the home. You can also access the front and back of the home without going through the kitchen.
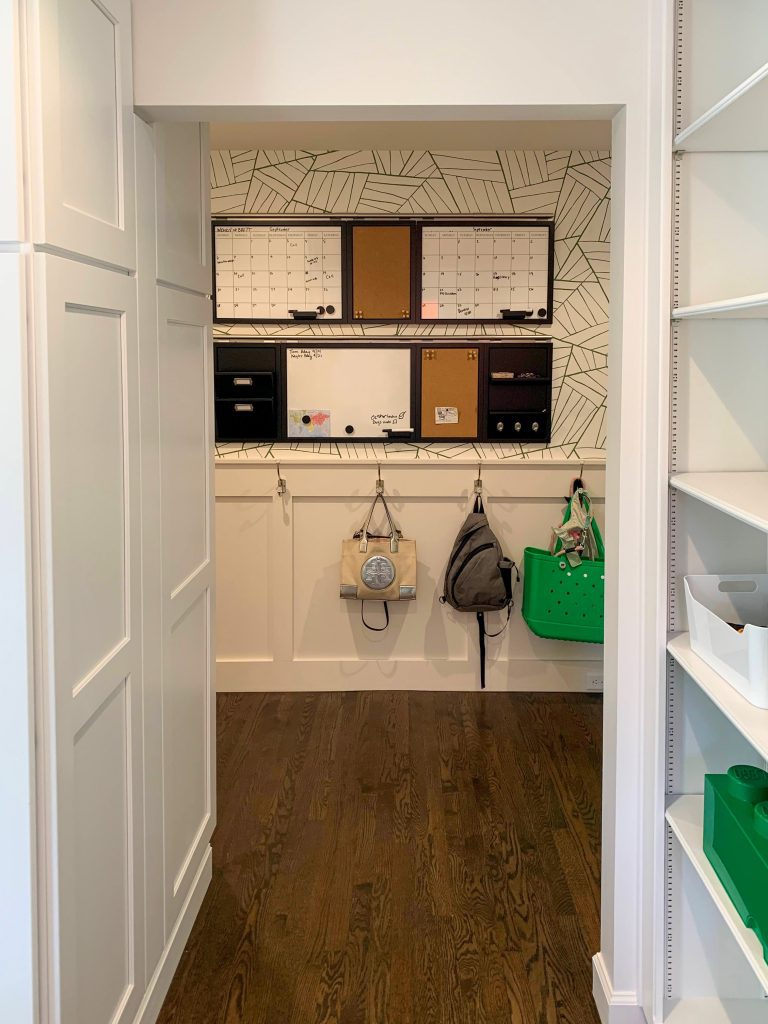
Keith Brockman, Billy Andrews, and Randy Shepherd did a phenomenal job bringing the plans and vision to life! Our clients are thrilled with the updates in their home. They have functional spaces to utilize for everyday tasks and to organize and store items. Take a look next week as we share the upstairs update.

