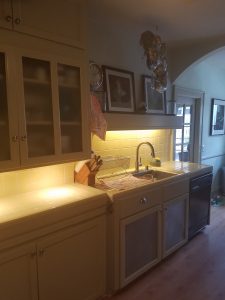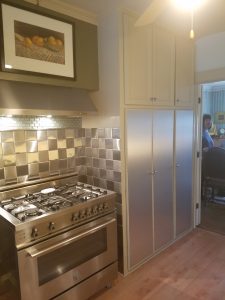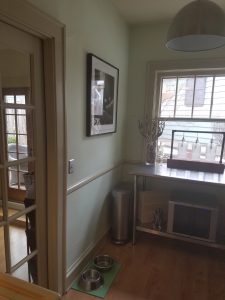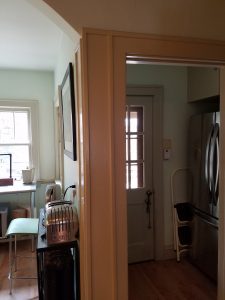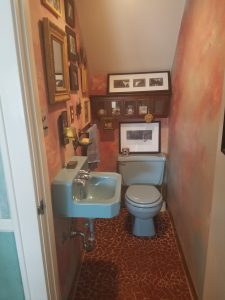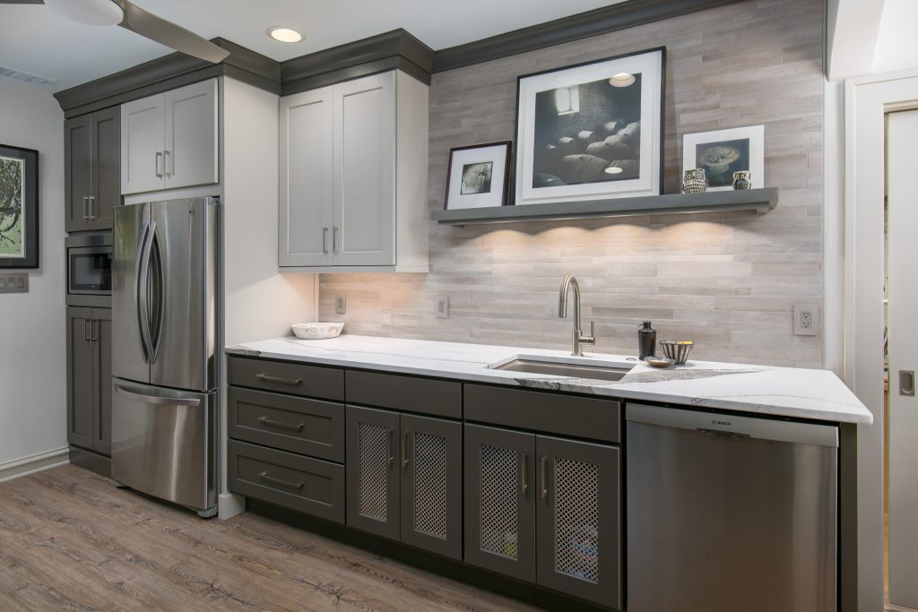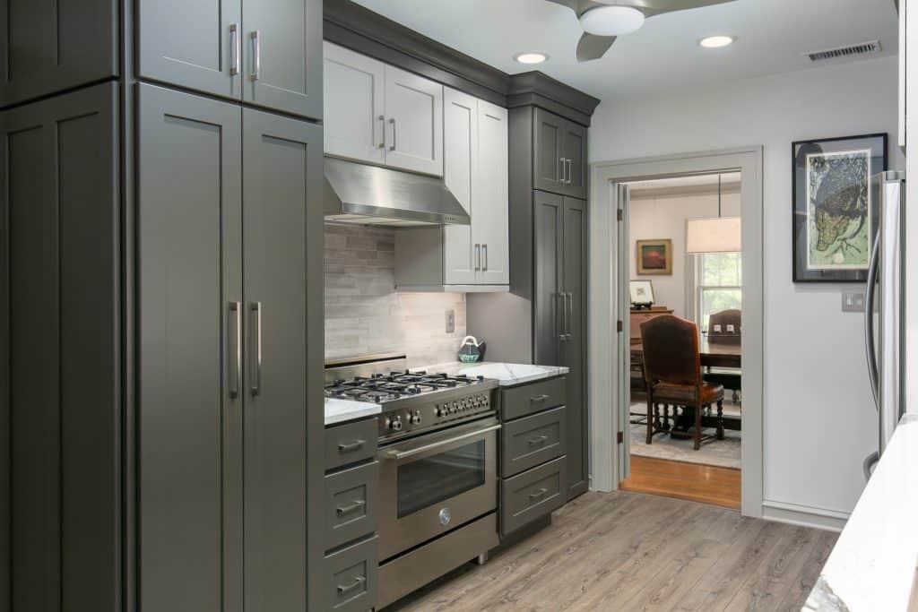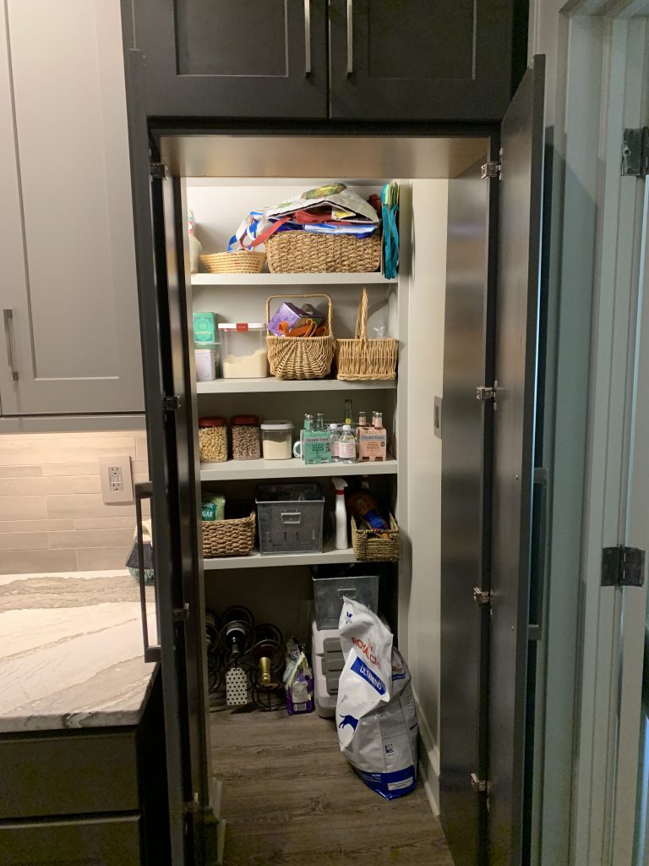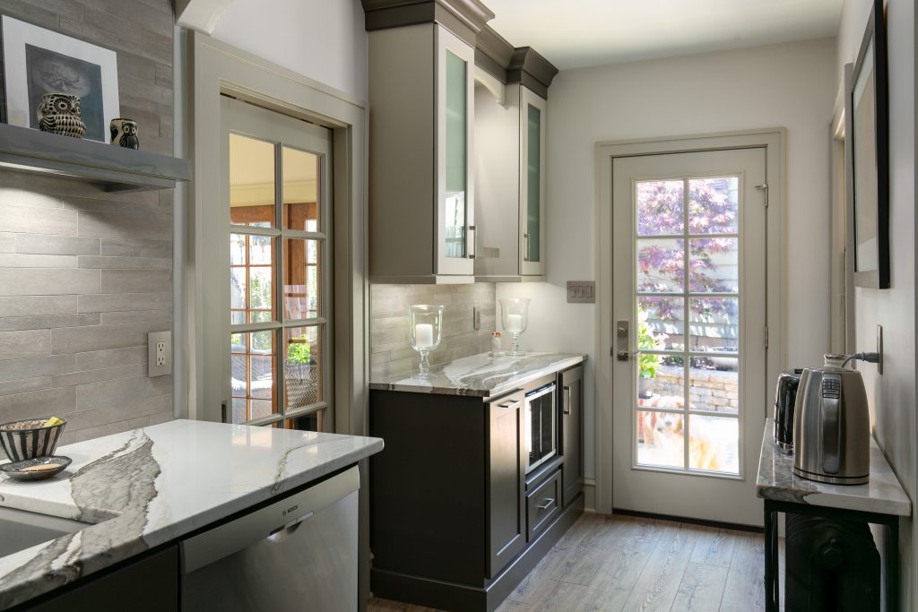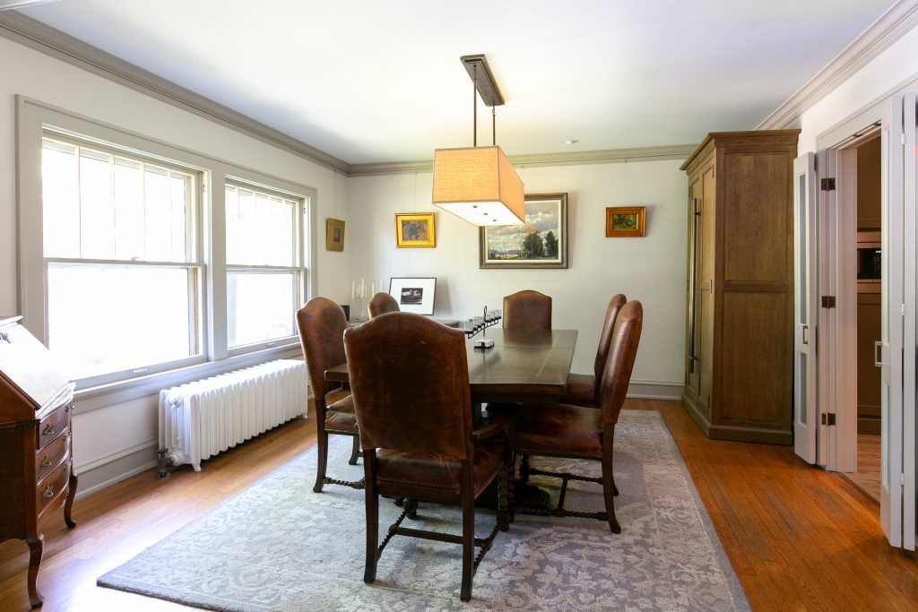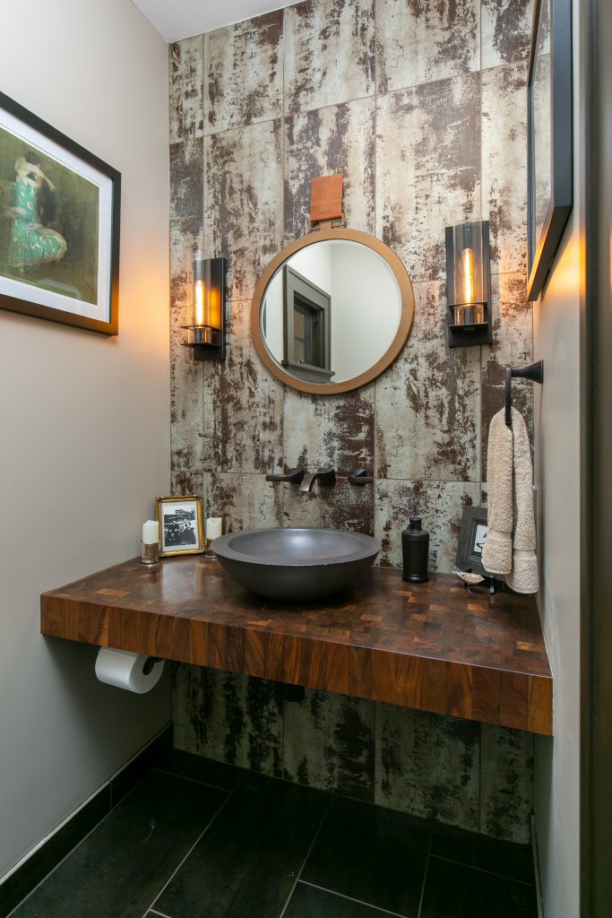We know we say this a lot but we love working in older Kansas City homes! They have such charm and character and we know our job isn’t to change that but rather to add to that charm. To make changes and updates that keep the home true to its character but more functional for our homeowners. This Brookside Charmer is such a fantastic example of that! The homeowners reached out to Schloegel to help update their kitchen and worked with the talented Donna Kirsopp. Wait till you see this amazing renovation!
Brookside Kitchen Before
The galley kitchen’s overall layout was functioning ok with a few pain points. The first being the refrigerator was located in the mudroom creating a bit of a challenge in the flow of the kitchen and in preparing meals. The second issue was storage. Our clients were in desperate need of a pantry. Also, the powder bathroom off the dining room was tucked under the stairs and even with a small toilet and sink was very cramped. Finally, the kitchen was a bit dated with its old cabinets and tiled counter.
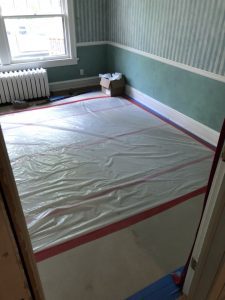
Re-Working the Plan
Donna took inventory of our client’s needs and re-worked the space, staying within the existing footprint. First, she turned the mudroom into the new powder bathroom by removing the door and adding a window. Adding a pocket door to the entry truly allowed her to maximize every square inch and left the entry to and from the basement steps unobscured. Now the homeowners needed a door to their patio. Donna capitalized on the unused breakfast area by adding a door and a small wine bar. Thanks to the newly available square footage from the powder room, Donna was able to add a hidden pantry. With additional storage added, we were able to use some of the existing cabinet area for the fridge and microwave. The cooktop and sink stayed in the same locations.
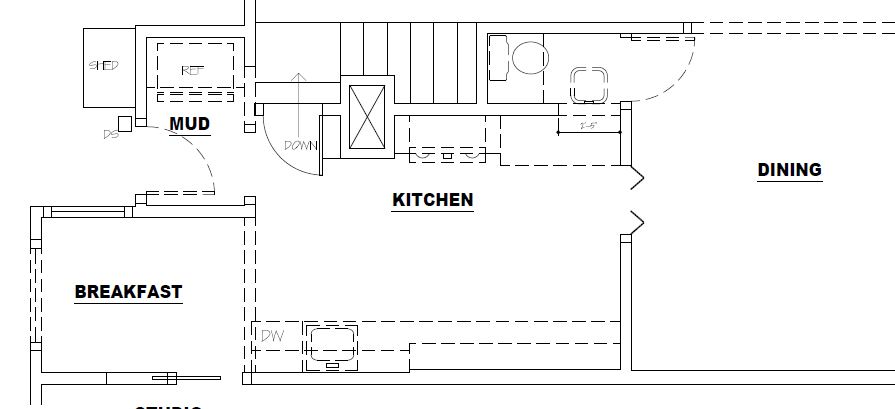

Brookside Charmer Kitchen
Billy Andrews and his team did a fantastic job turning Donna’s and the client’s vision into a reality!
A mixture of greige (Thistledown) and dark gray (Eclipse) cabinets instantly add a contemporary look. Clean, shaker style lines in Crestwood Cabinet’s Cranbrook door style add to that look. The random pattern mosaic tile backsplash is brought up to the ceiling with a floating shelve installed above the sink. Donna in typical, detailed style added custom lights under the floating shelf. The upper trim was painted to match the dark cabinets while the lower trim matches the lighter cabinets.
A Blanco undermount sink keeps the Cambria Skara Brae Quartz countertop clean to fully appreciate the beautiful bold movement. The simple, clean faucet was in the former kitchen and goes perfectly in the new space.
The cooktop wall carries the same color palette as well as the countertop. A stunning Bertazonni range is flanked by large pantry cabinets on each side. The pantry on the right is a hidden walk-in pantry.
This was once the breakfast area with no exterior door. The door not only makes dining and entertaining on the patio easier it also floods the kitchen with natural light. Donna added a wine bar next to the door complete with a wine fridge. It’s a great place to pour drinks away from the cooking zone and the cabinets allow space to store tall wine glasses. We also added a small custom table over the radiator. It’s two-fold, hides the radiator, and serves as a counter for the homeowner’s electric kettle and toaster.
The floors in the new kitchen are luxury vinyl tile, a great option for high traffic areas! They look like natural wood, wear well, and are beautiful!
We also updated the dining room, carrying the kitchen aesthetic into the home. The green wallpaper and chair rail were removed and our team patched and painted the walls and trim. A beautiful new light fixture completes the room.
In the new powder bathroom, Donna had the porcelain tile vertically laid. The tile adds drama and the end grain butcher block counter warmed up the room. A dark vessel sink and tile floors are subtle. Exceptional touches like the wall mount Moen faucet and circular mirror with flanking sconces create a bold, dramatic powder room.
Thinking about updating your home. Contact Us to speak with a Schloegel expert.

