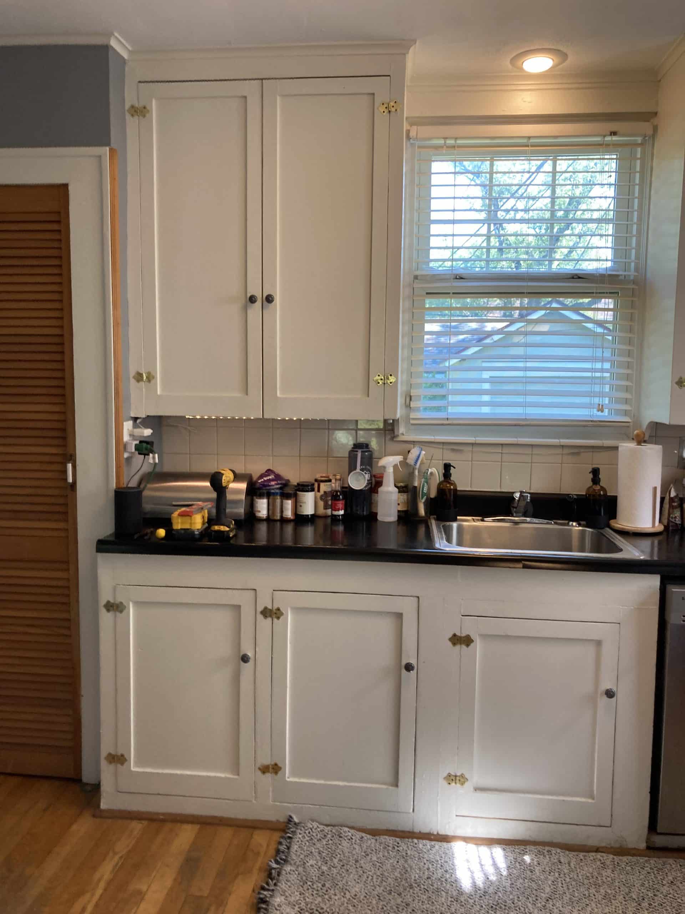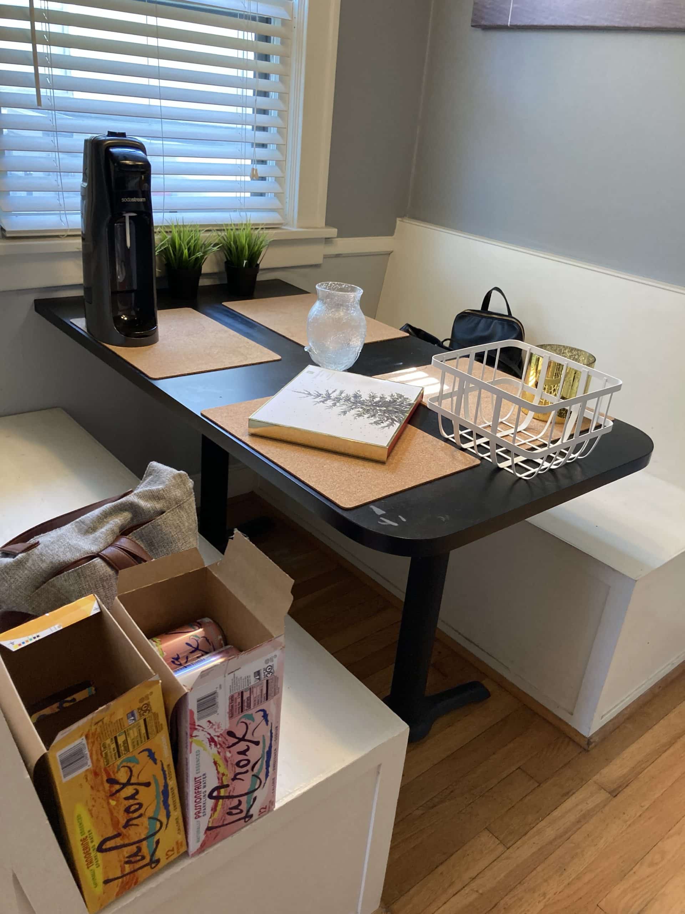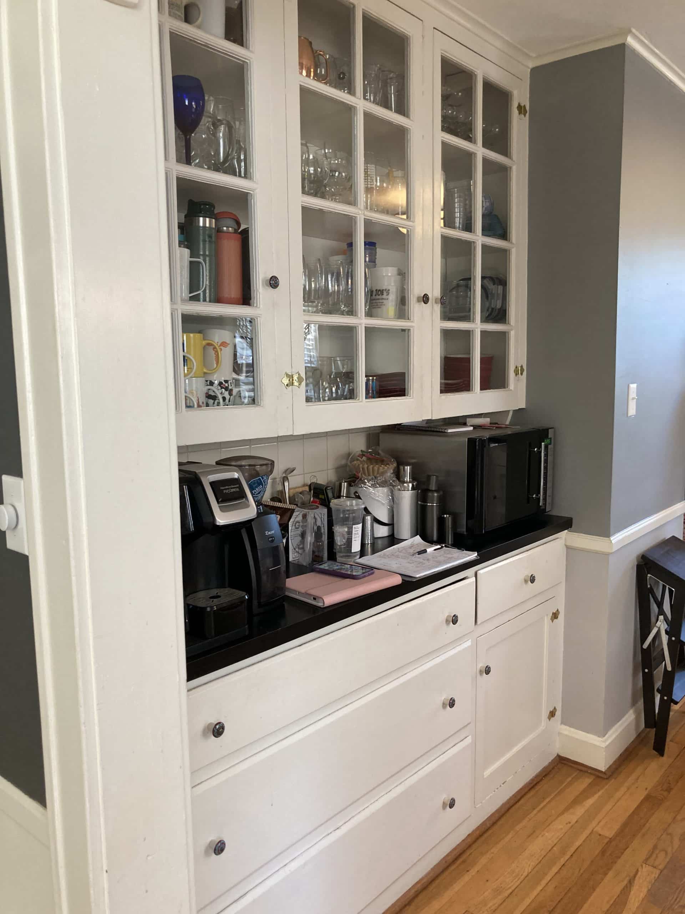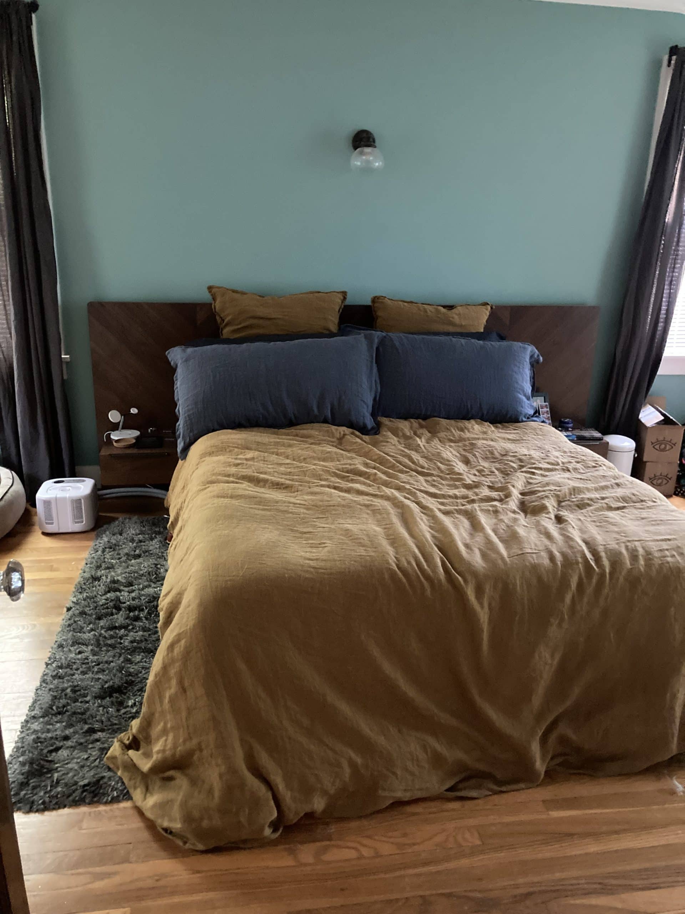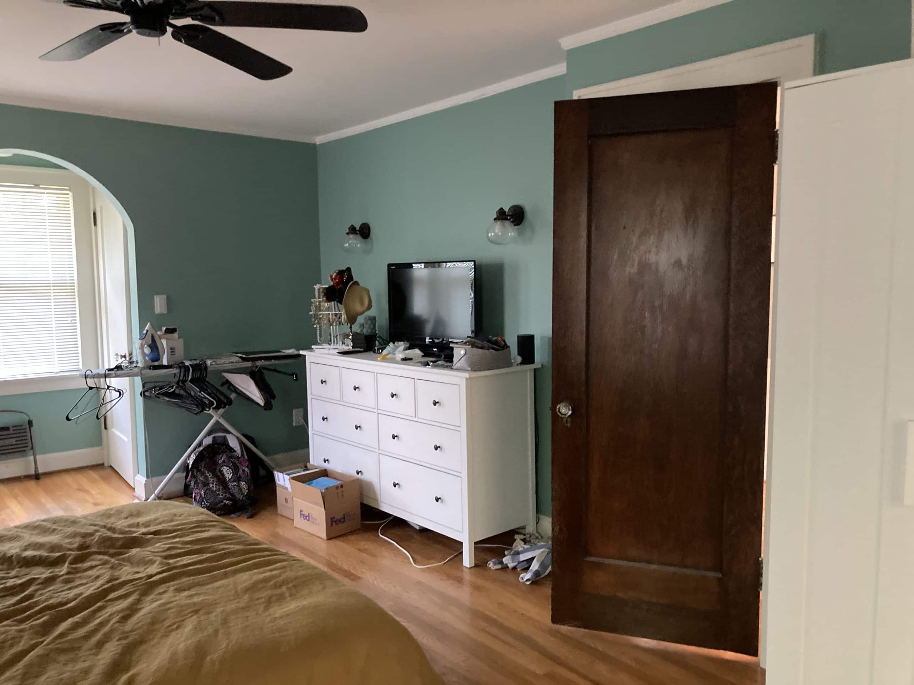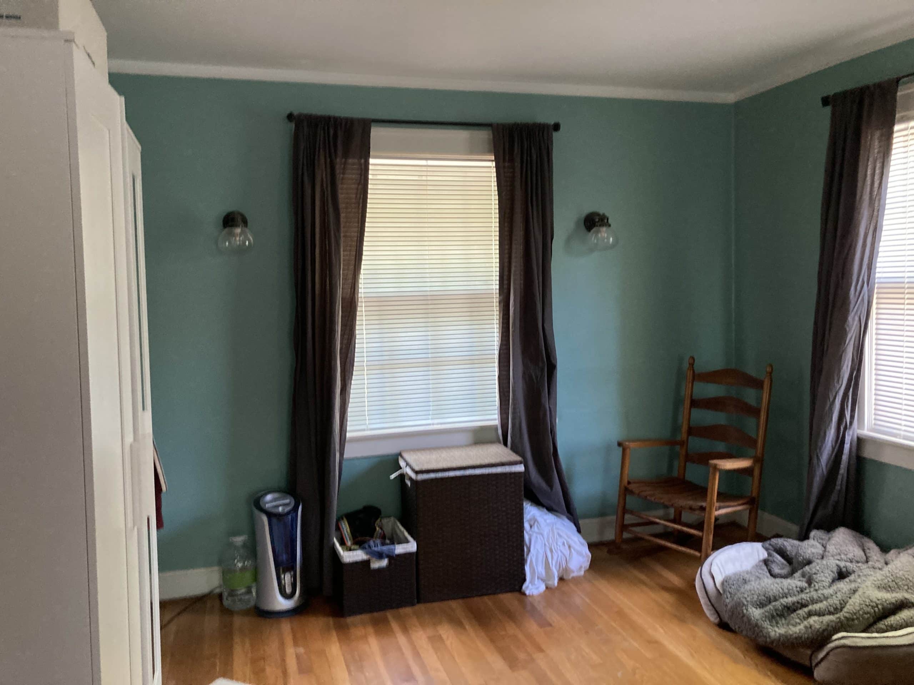New year, new project! We’re kicking off 2023 with this awesome Brookside Tudor Revival designed by Lindsay Brungardt. In the remodel, Joe Meagher and his team will be remodeling the kitchen and primary bedroom. We’re adding an entirely new bathroom to the existing room!
Take a look as Lindsay walks us through the kitchen project before demolition starts.
Before Kitchen Pictures
This existing kitchen just didn’t provide ample space for our clients, and with several niches and corners, it was chopped up.
Kitchen Plans
Taking out the unused banquette and niches and turning the hallway into storage allowed us to expand the kitchen’s footprint. The larger kitchen has a much more functional layout, plenty of storage, and even an island.
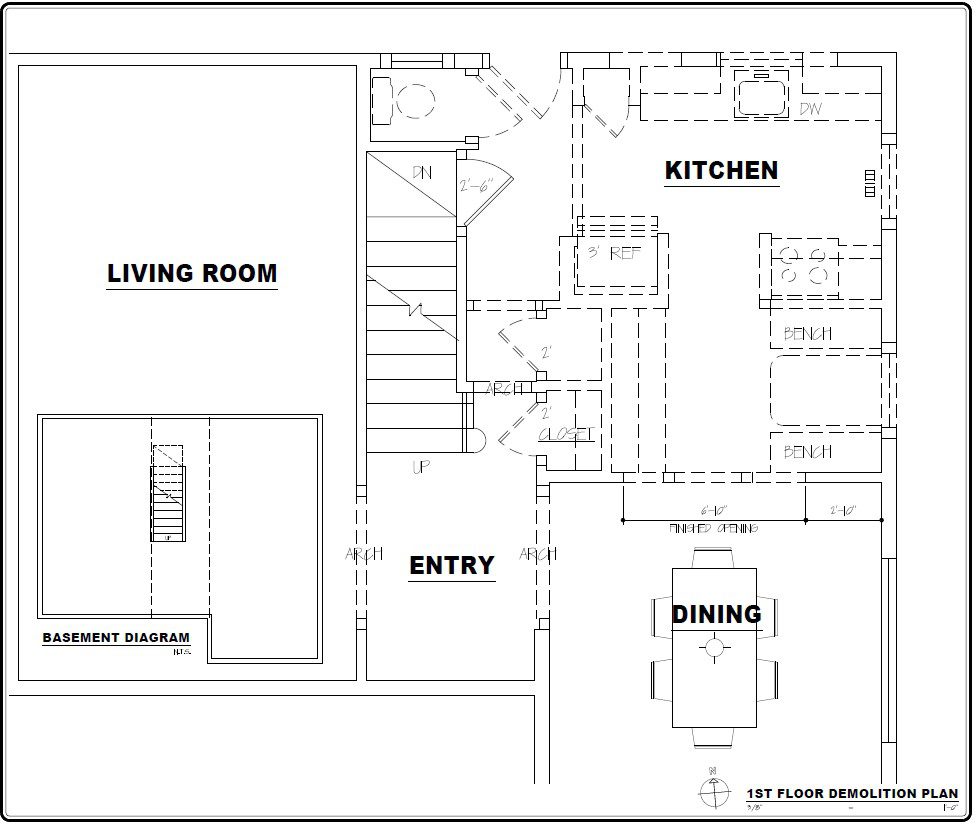
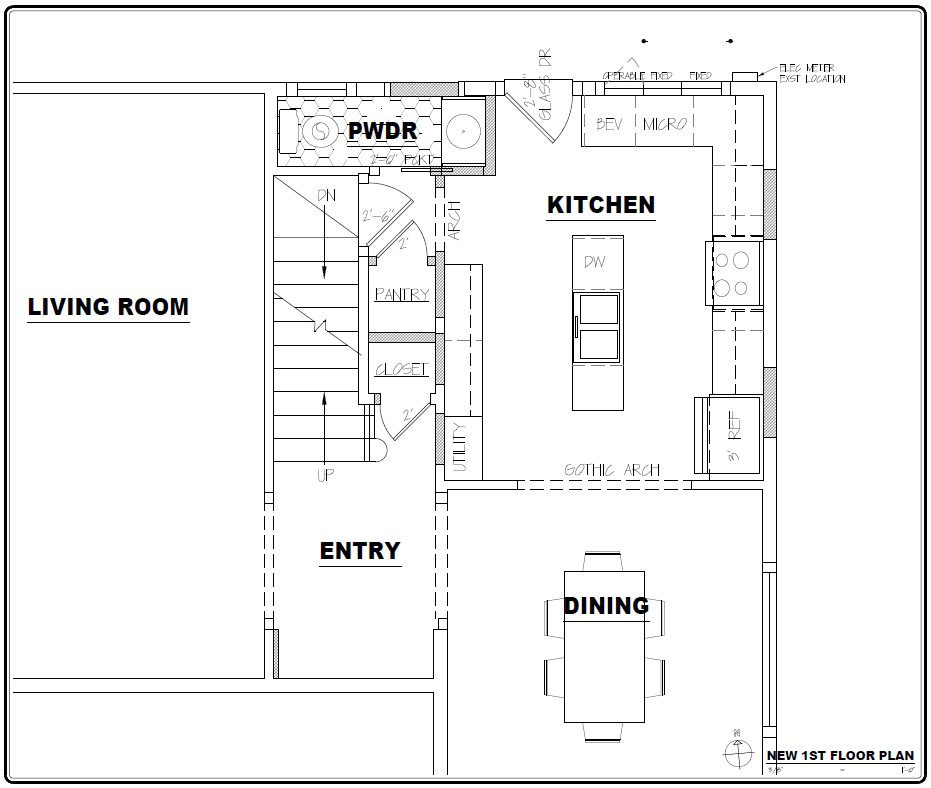
Primary Suite Remodeling Plans
Lindsay walks us through the primary suite plans as well.
Primary Suite Photos Before
For a home built in the 1920s, it has a surprisingly spacious bedroom. Lindsay and our degreed architect Leslie Hatfield found the room had enough space to add a full bathroom. A game changer for this couple!
Primary Suite Plans
The new bathroom will be built on the front of the bedroom, adjacent to the other full bathroom. It will have a decent size shower, vanity cabinet, and toilet. A pocket door entry will preserve space in the bedroom. We can’t wait for our awesome clients to have a complete primary suite.
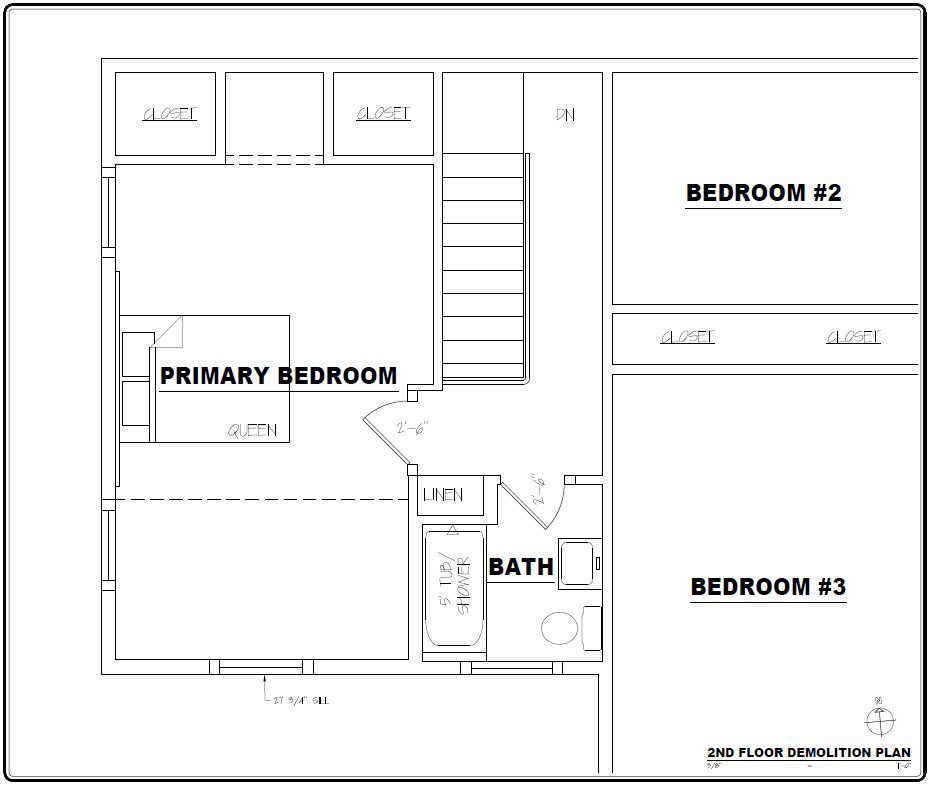
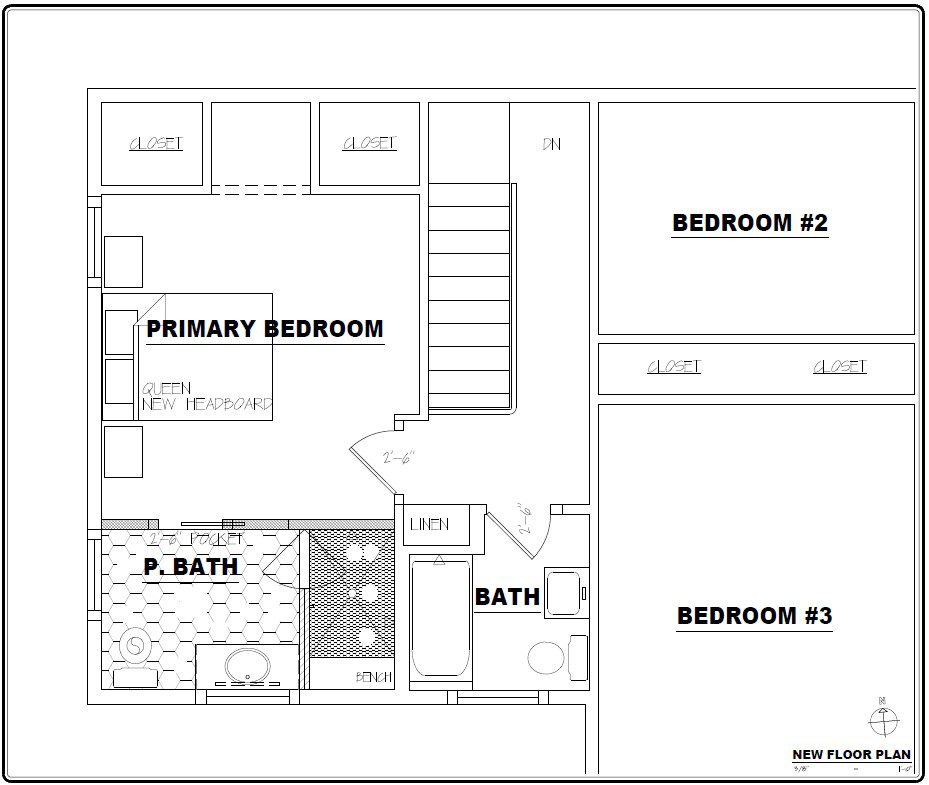
We’ll update you as the project progresses on our blog, but if you want more real-time updates, check out our stories on Instagram!


