These empty-nesters were ready to turn their home into a hub for gatherings of loved ones. They wanted more storage in their laundry room and kitchen, better flow, and a wet bar. They were convinced an addition was the only way to make the space what they wanted. After looking through a number of options for the new design, Megan Bringman and Leslie Hatfield convinced them we could make an inviting and functional space within the existing footprint.
We absolutely love how this mudroom/kitchen renovation turned out, so it's easy to see how this project won several REMY awards including Best of Show, All Star and Gold for Interior Remodel.

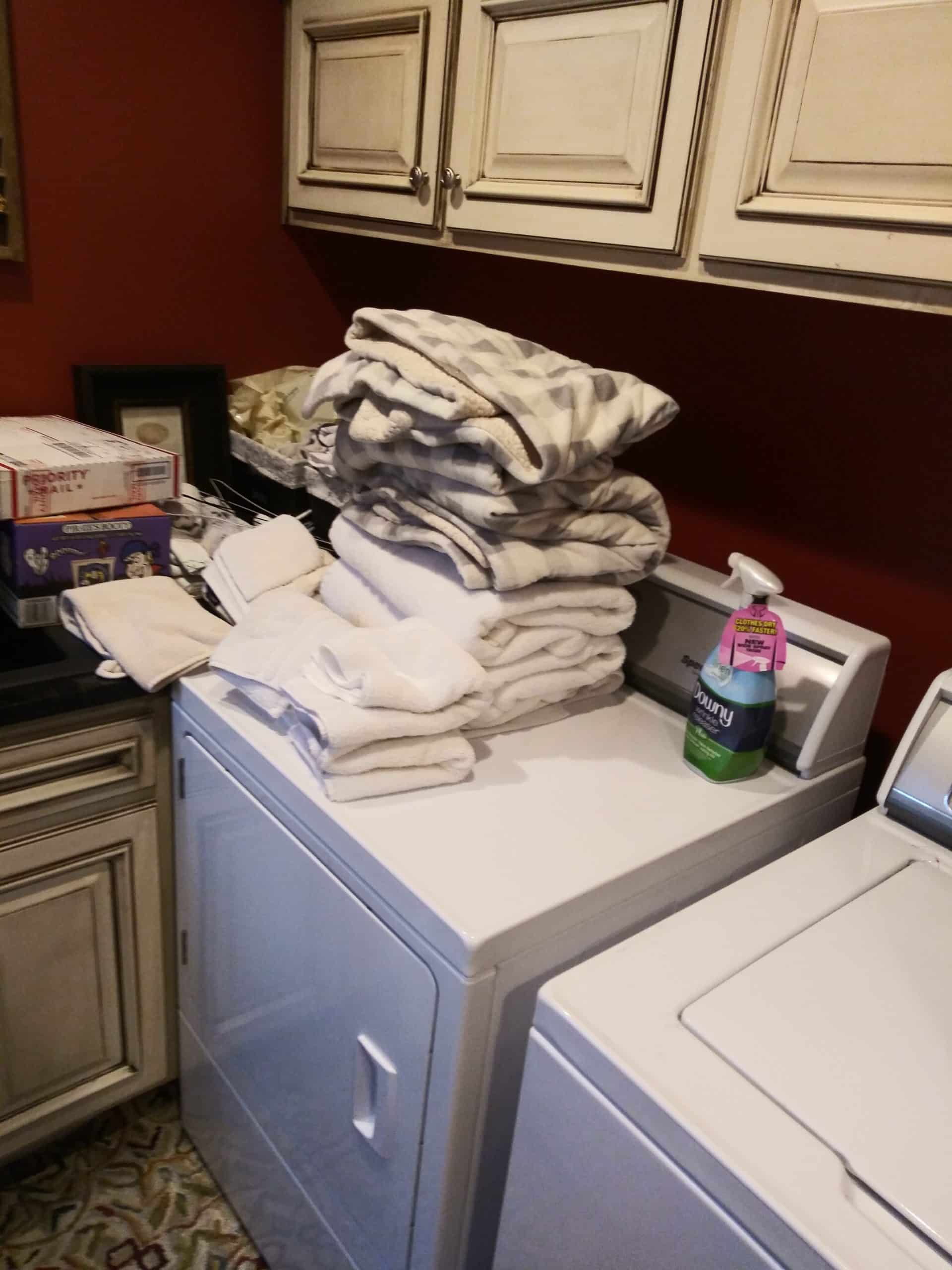
Lacking good storage, the laundry room was plagued with haphazard piles of clothes impeding use of the space.
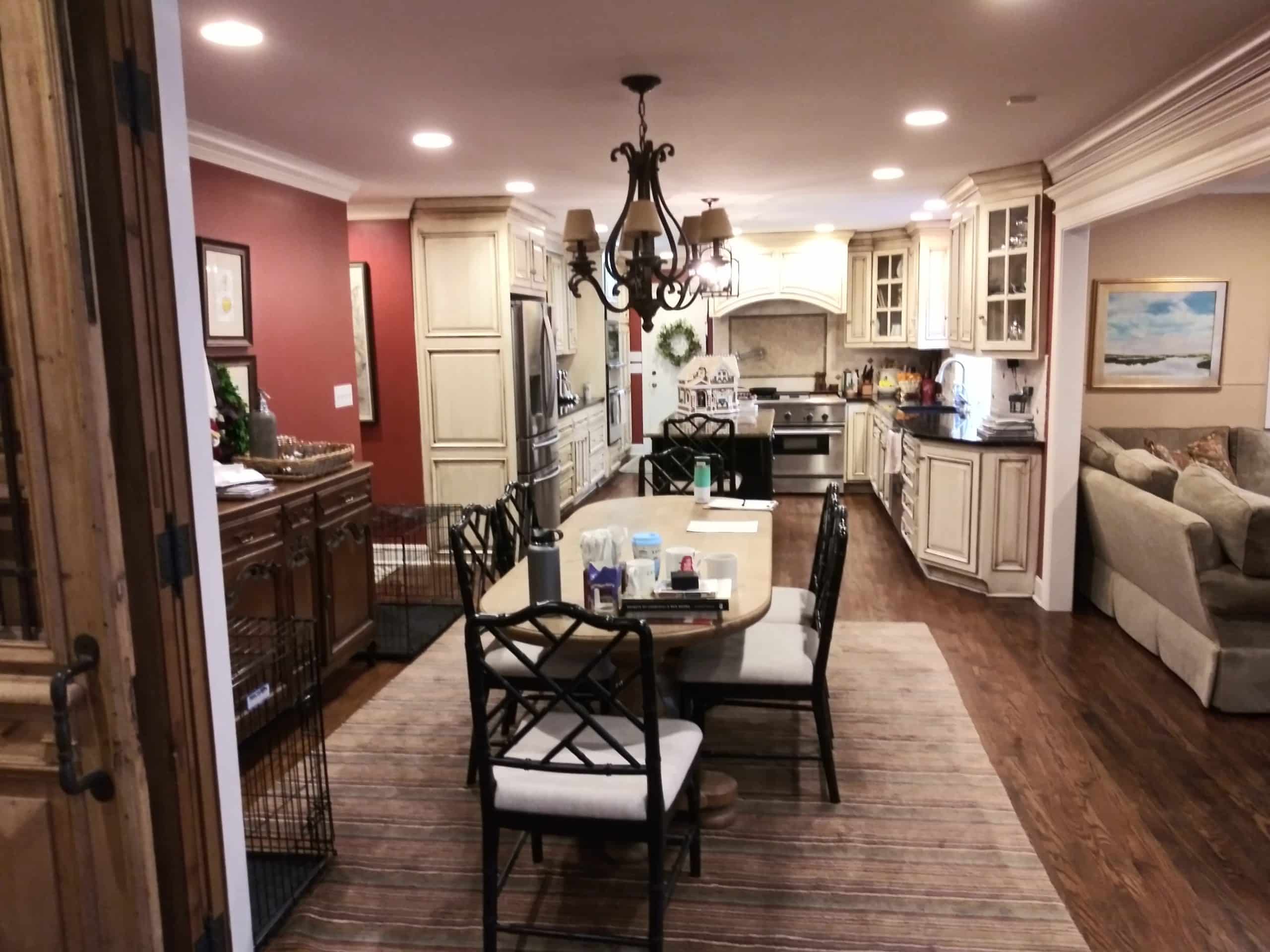
The kitchen island forced whoever was cooking to walk a long path around to the fridge, and the fridge door opened into the natural walkway through the kitchen. Glass- and open-front cabinetry minimized storage by limiting what could be stored in those cabinets. The dining room, where friends and family would gather for a meal, was the only place to keep the kennels for their dogs.
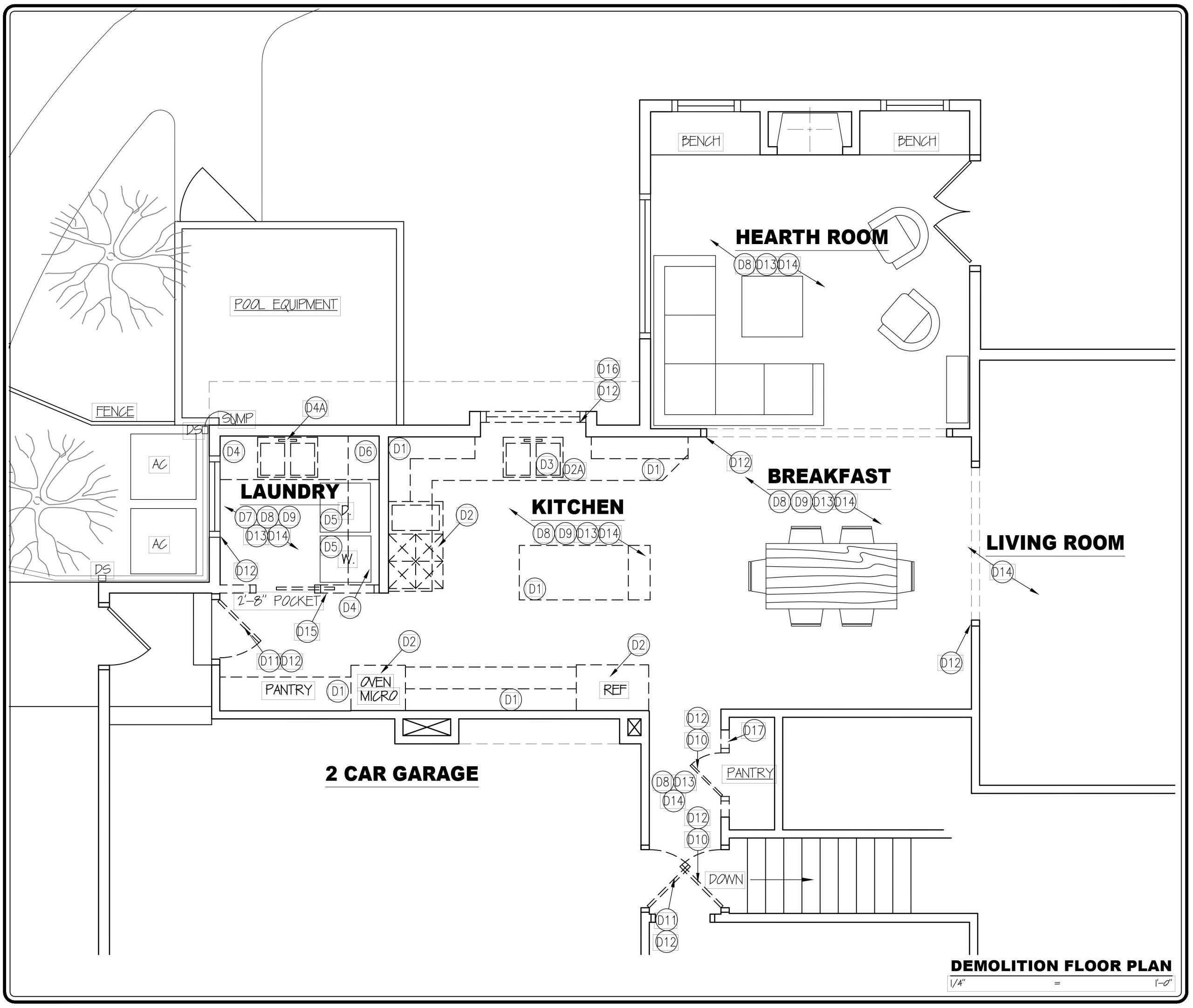
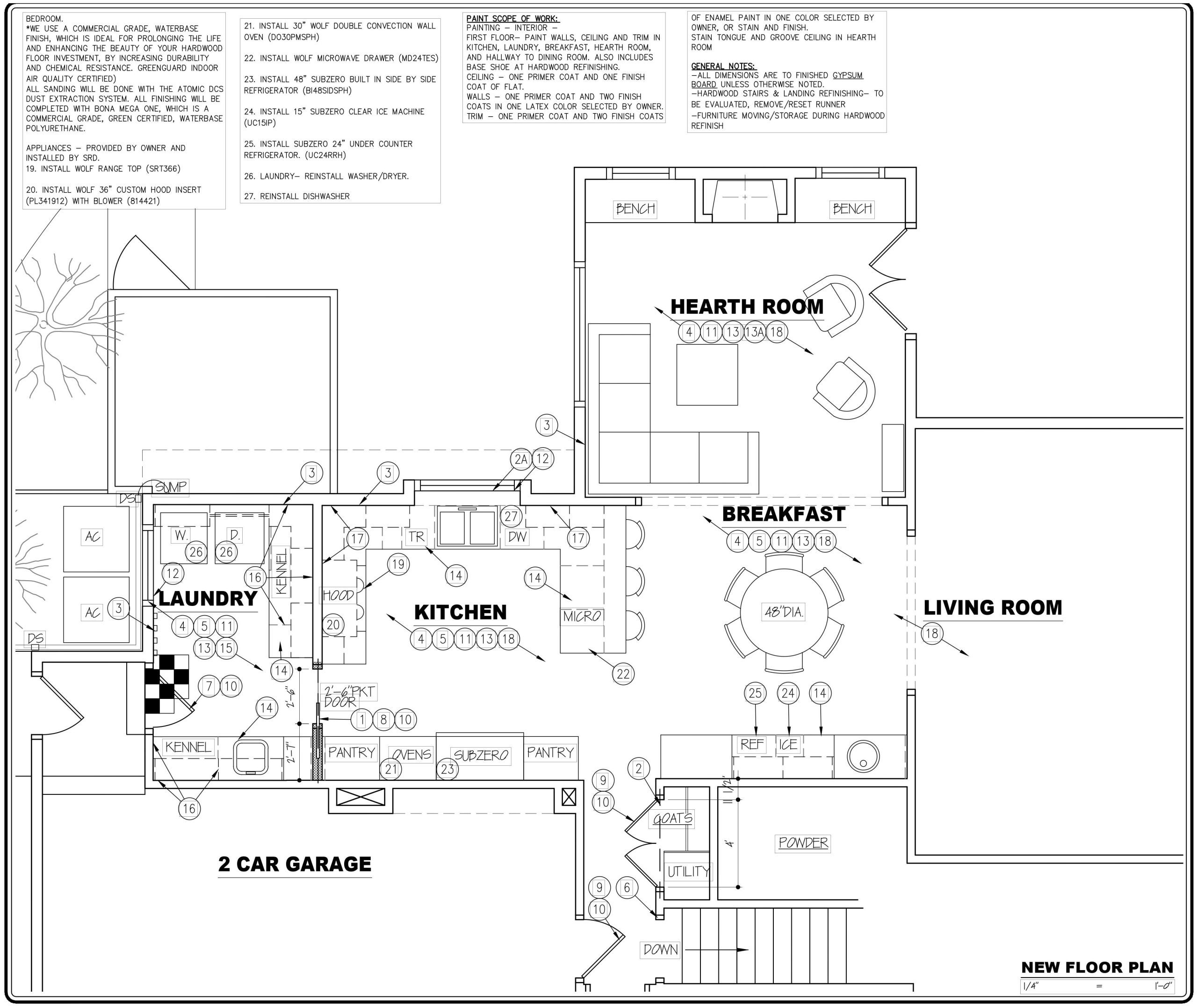
New Layout
Combining the pantry and laundry room and using more of the wall space for cabinetry creates a larger, open space with better storage and double the countertop. Replacing the kitchen island with a peninsula improves traffic flow and provides much easier fridge access and plenty of uninterrupted countertop space to those preparing food for large gatherings. When we showed our clients the plans for a full-service bar on the wall of the breakfast room, they were persuaded they could have everything they wanted in their existing space!

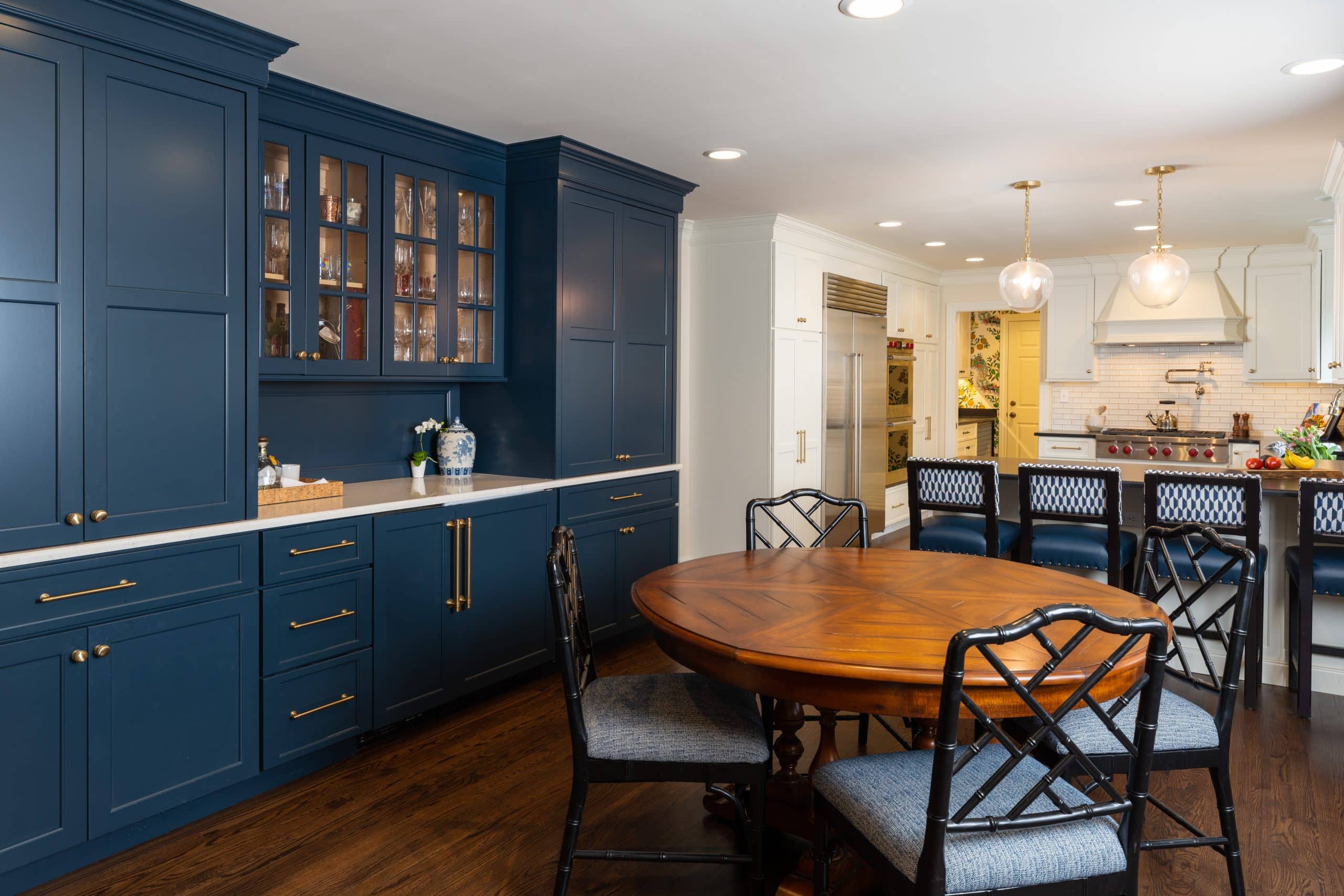
Custom Bar
Our clients wanted the remodel to fit into the traditional aesthetic of the rest of the house but were looking for a punch of color. We landed on Sherwin Williams Gale Force blue with a classic white quartz countertop and brass hardware.

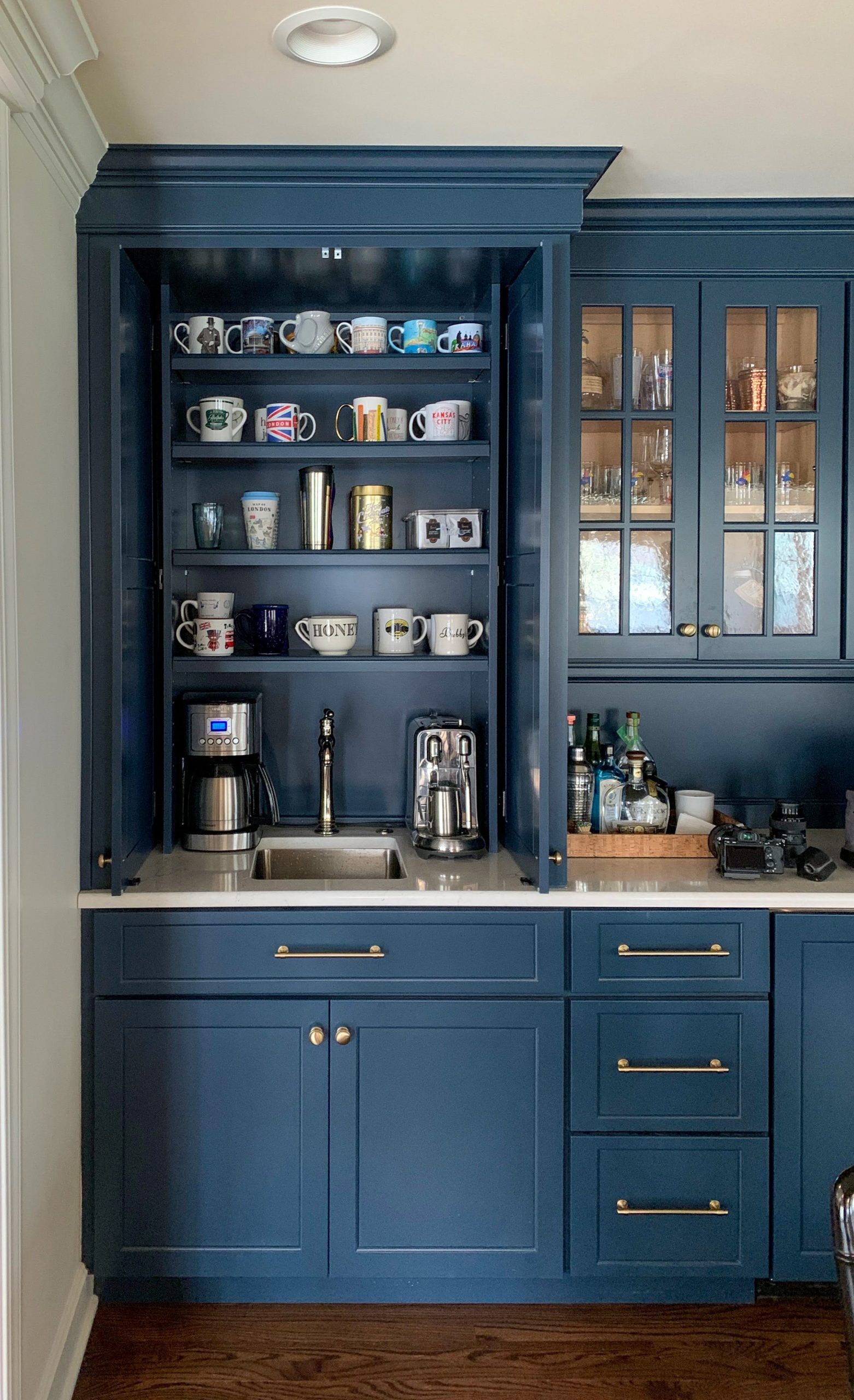
Glass-front cabinets in the middle display drinkware, and the coffee makers are tucked away in cabinets with retractable doors! The bar is also equipped with a fridge and an ice maker.

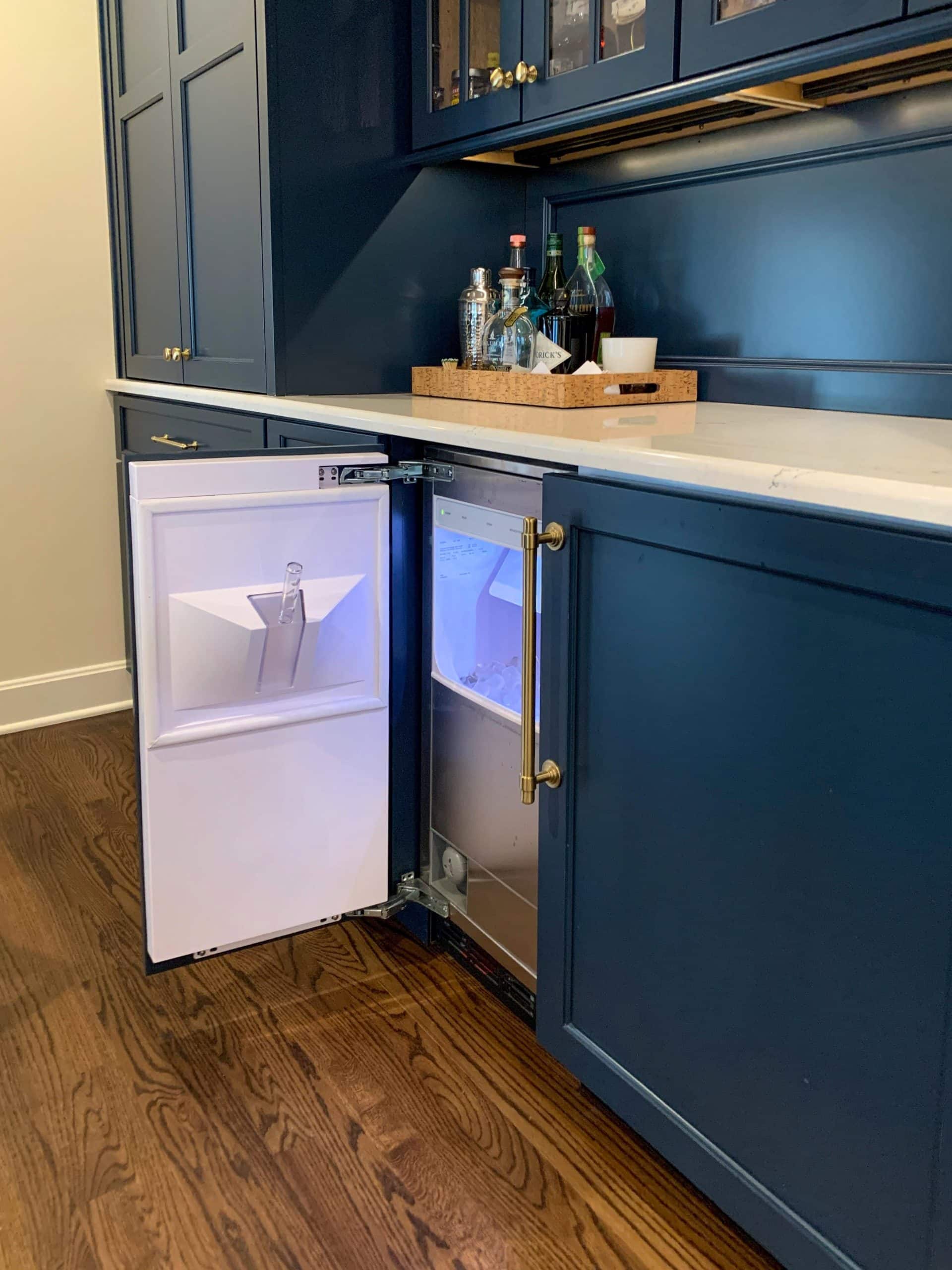
Mudroom
Did you notice the lack of dog kennels in the dining room? The new laundry/mud room houses a custom kennel for each of the two family dogs with tiled walls for durability.

A lover of color, our client had been waiting years to use this particular wallpaper, and the new laundry room was the perfect place to implement it. To accompany the wallpaper, she also wanted a checkered floor. We took a shade of green from the wallpaper and found the perfect custom cement tiles.

Classic shaker white cabinetry with black countertops and hardware cedes center stage to the lively colors.
Kitchen
Removing the island gives the kitchen the openness it needed to accommodate large gatherings. The addition of a peninsula creates continuous countertop space, demarcates the kitchen in traditional style but without upper cabinets blocking sightlines, and provides seating outside the flow of the kitchen.


We replace the old faux-finished, ornate Bradford-style cabinets with sleek white shaker-style cabinetry. The old 48" range had taken up a lot of countertop and cabinet space. Replacing it with a 36" cooktop made room for two deep pots-and-pans drawers under the cooktop and a cabinet with tray dividers to its left. Doing away with the old bookshelf and the counter that had hosted small appliances, allowed for a double oven and a pantry cabinet for food. To the left of the built-in fridge, another pantry cabinet houses small appliances, rigged with outlets and drawers so the machines can be used and stored in the same place.
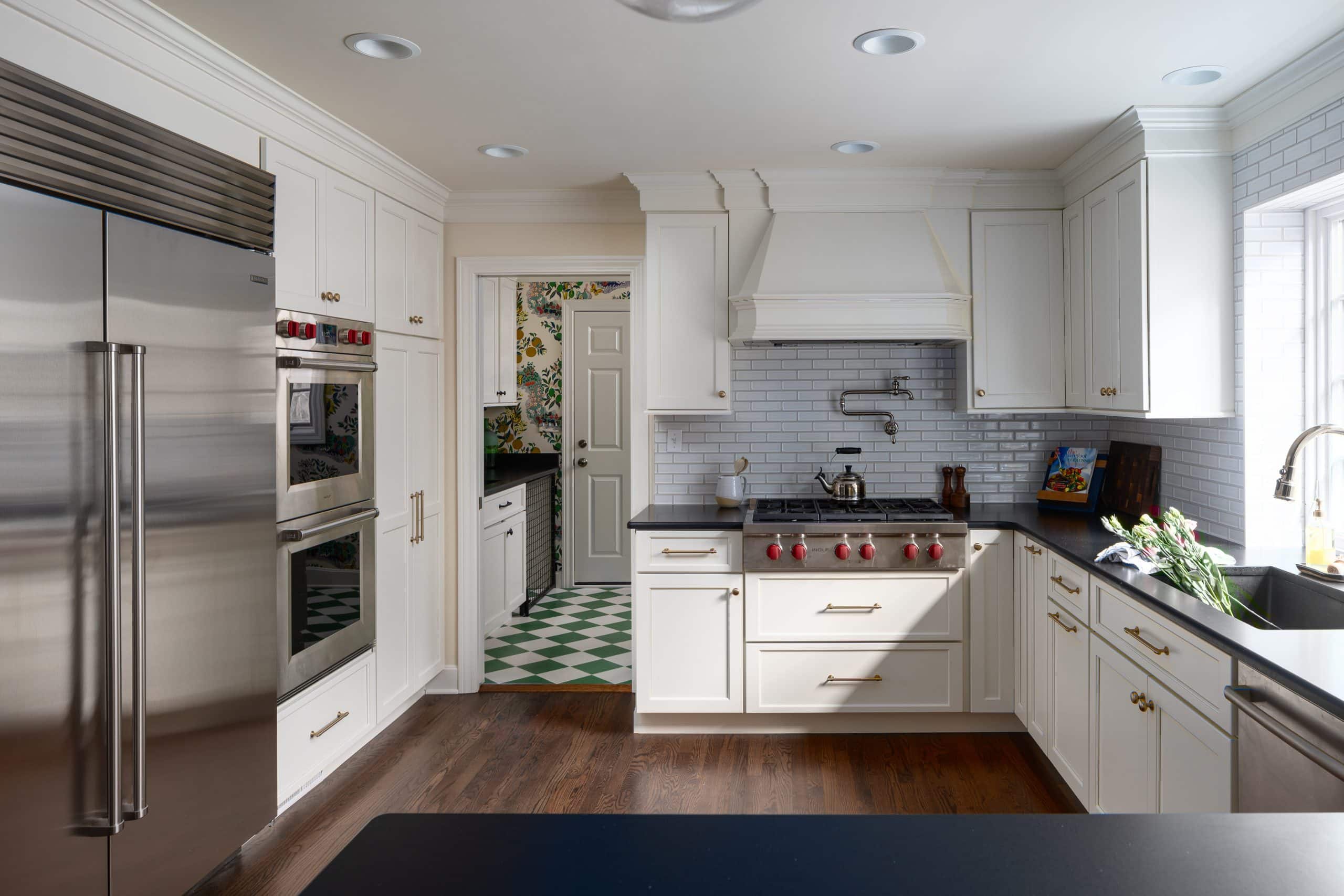
Soft white cabinetry with black countertops and gold hardware comprise a timeless palette. The brick-style backsplash carries all the way to the crown. A pot filler over the stove serves as a huge convenience.
Our clients are over the moon with excitement over their remodel and ready to host the whole family for the holiday season!

