The bathroom had wallpaper everywhere, even on the shower ceiling. The floor was covered in thick, white carpet, not our top bathroom material choice. The bedroom was painted a rich navy blue and furnished with dark wood. Our clients were ready to update their 90s nautical aesthetic. Having worked with us before in remodeling their kitchen, they were confident we would be able to deliver the same outstanding results. They worked with designer Kelly Summers and Project Director Don Richeson to reimagine their primary bedroom suite into a contemporary rustic coastal retreat.

Before
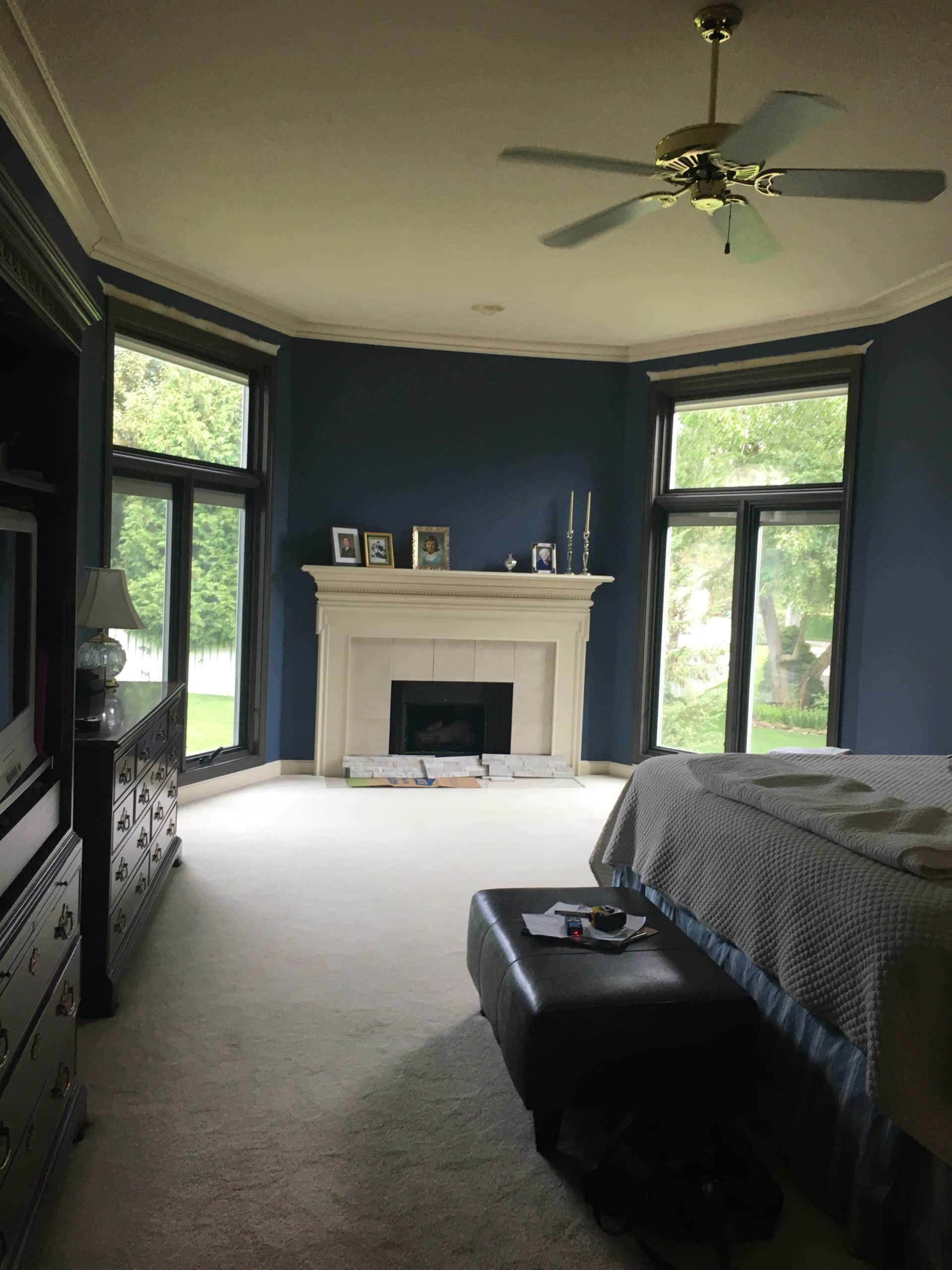
Before
The existing floorplan suited our clients, so we worked within those parameters to create a whole new space. One structural change they wished to make was omitting the plant ledges above the cabinets, shower, and toilet room. With its beveled corner and small ledge reducing the upper compartments, the corner cabinet system was more decorative than functional storage.
Cabinet and Shower
We replaced the corner cabinet with a natural wood-tone system fitted with "Metropolitan" doors and drawers from Eclipse Cabinetry. The new unit provides improved storage and a contemporary chic aesthetic. Complementing the wood tone of the cabinet is the glossy "Ocean" tile of the walls. Our clients knew bringing the shower tile all the way to the ceiling would be a wow factor. We agreed the big splash of color was the appropriate accompaniment to the impressive cabinet system! The ocean tile brings just the right amount of color to the modern rustic-inspired aesthetic. The new shower features a wand, two niches, and a bench.

Before

After

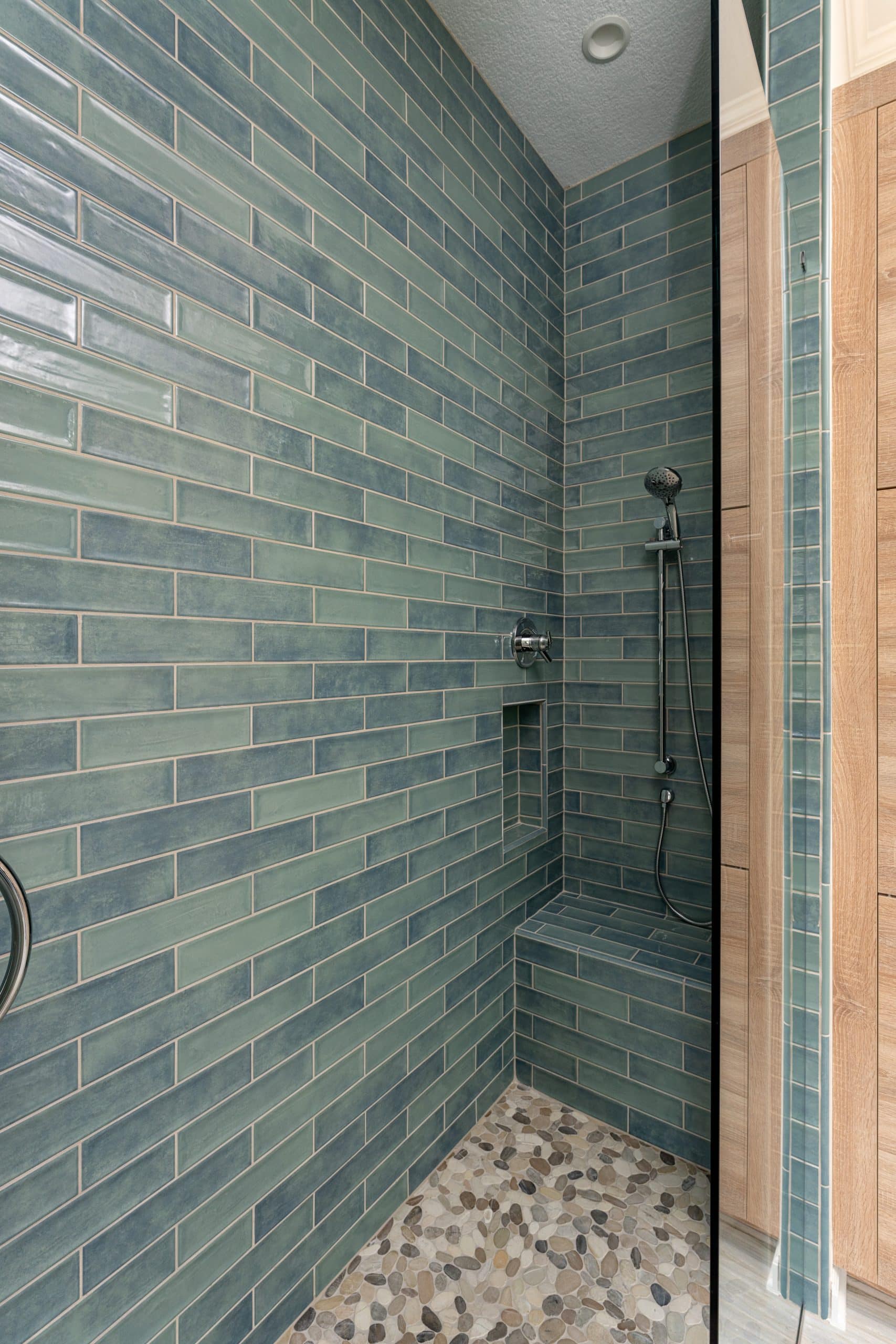
Closet
At capacity, the closet needed a functional update. By rebuilding the chamfered corner, we were able to put in a space-saving pocket door and install a makeup niche to keep cosmetics from cluttering the bathroom counter space. We also removed the soffits in the closet and Closets KC installed the closet system to the ceilings to maximize storage capacity.

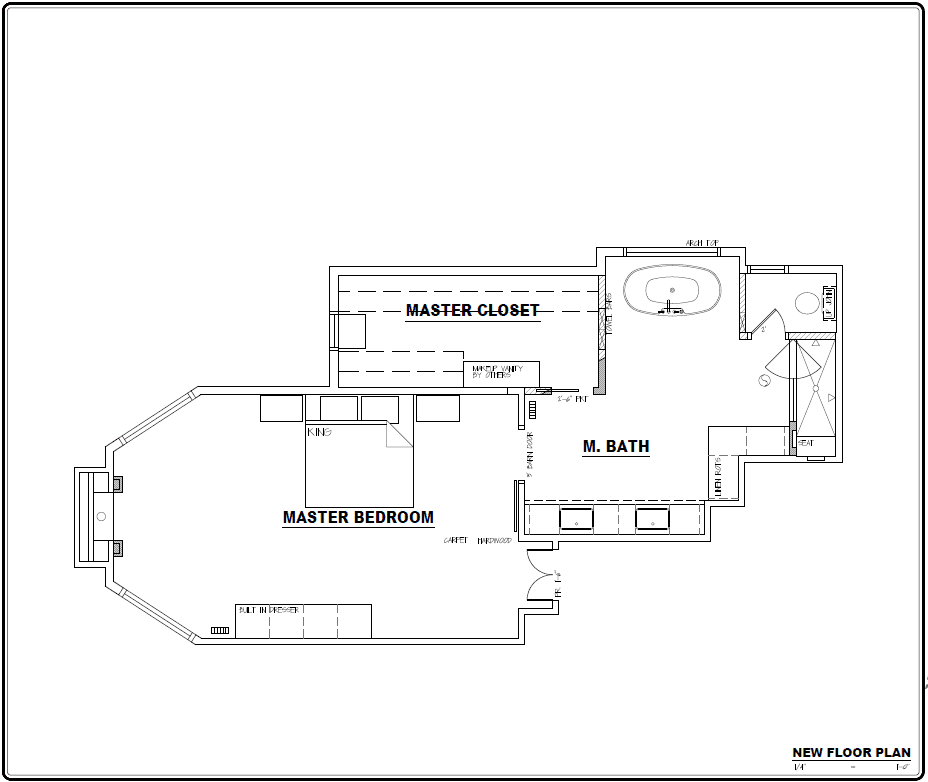
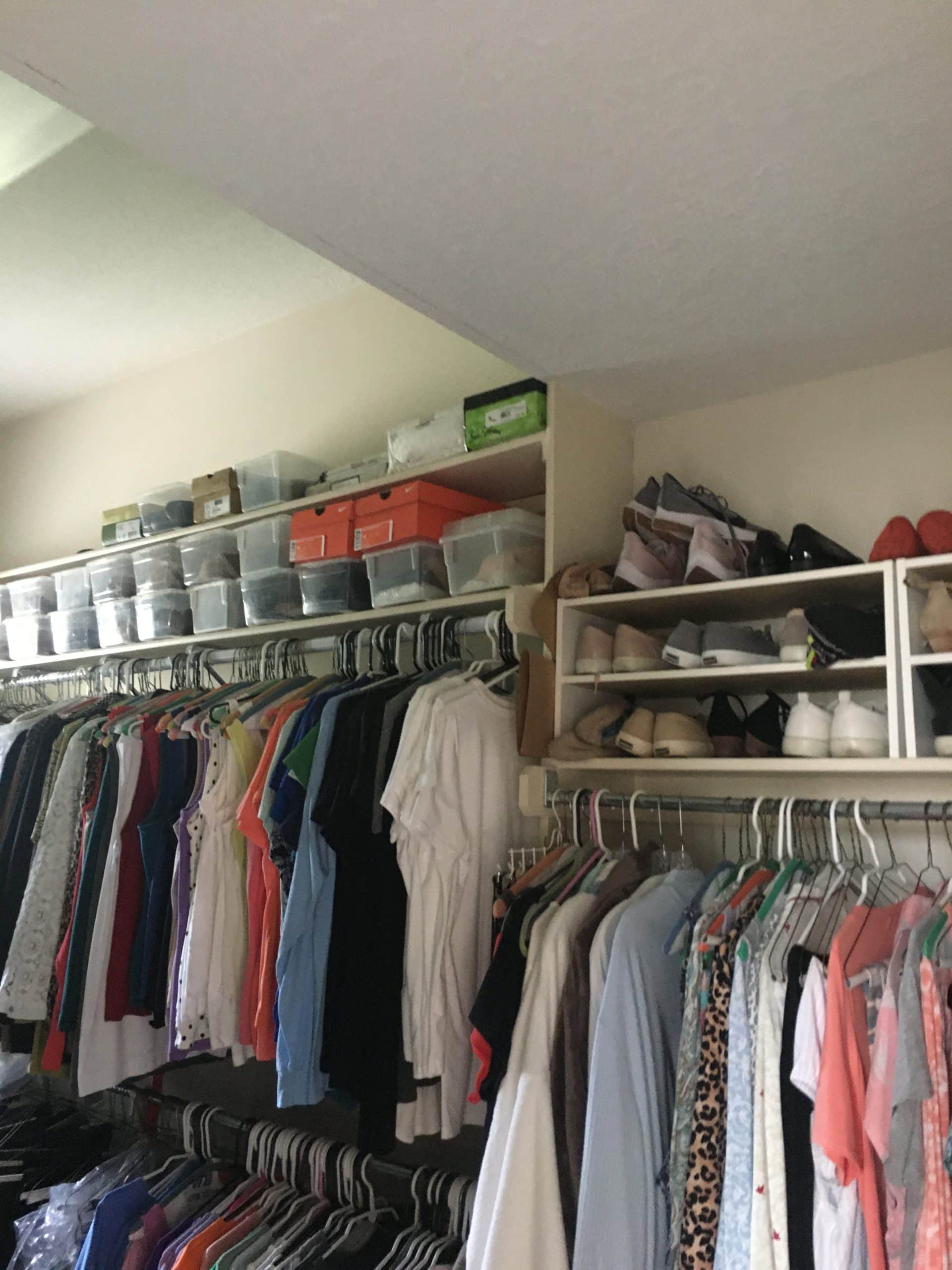
Before

Before

After
Vanities
In keeping with the modern look, we installed floating vanities with the same natural wood finish and metropolitan doors and drawers. The sinks stand above the Arctic White engineered quartz countertops. A mirror covers the entire inset. As another aesthetic boost, we installed beautifully warm under-cabinet lighting. The cabinetry also features a trash pullout and a "hot drawer" for health and beauty appliances.
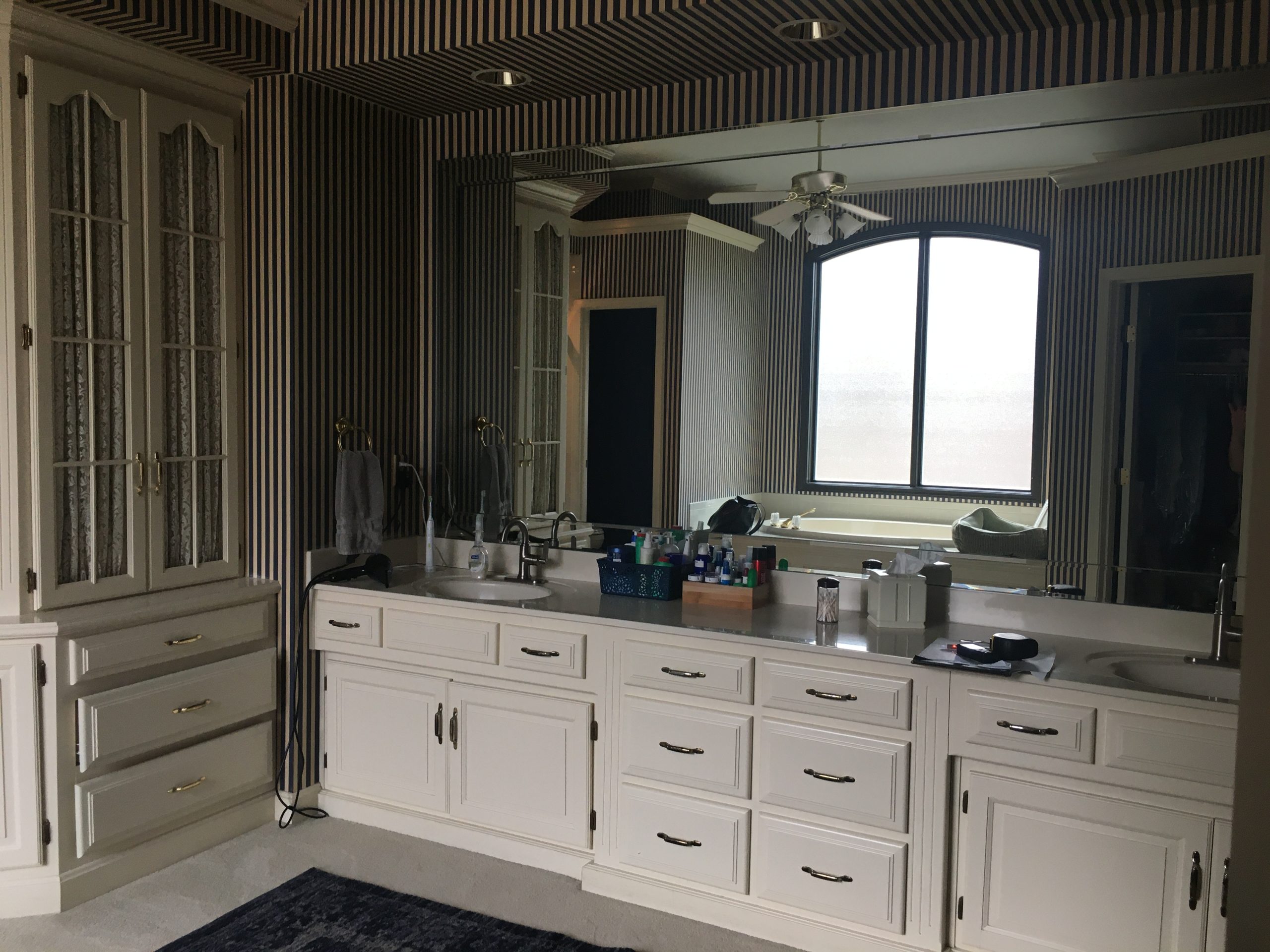
Before
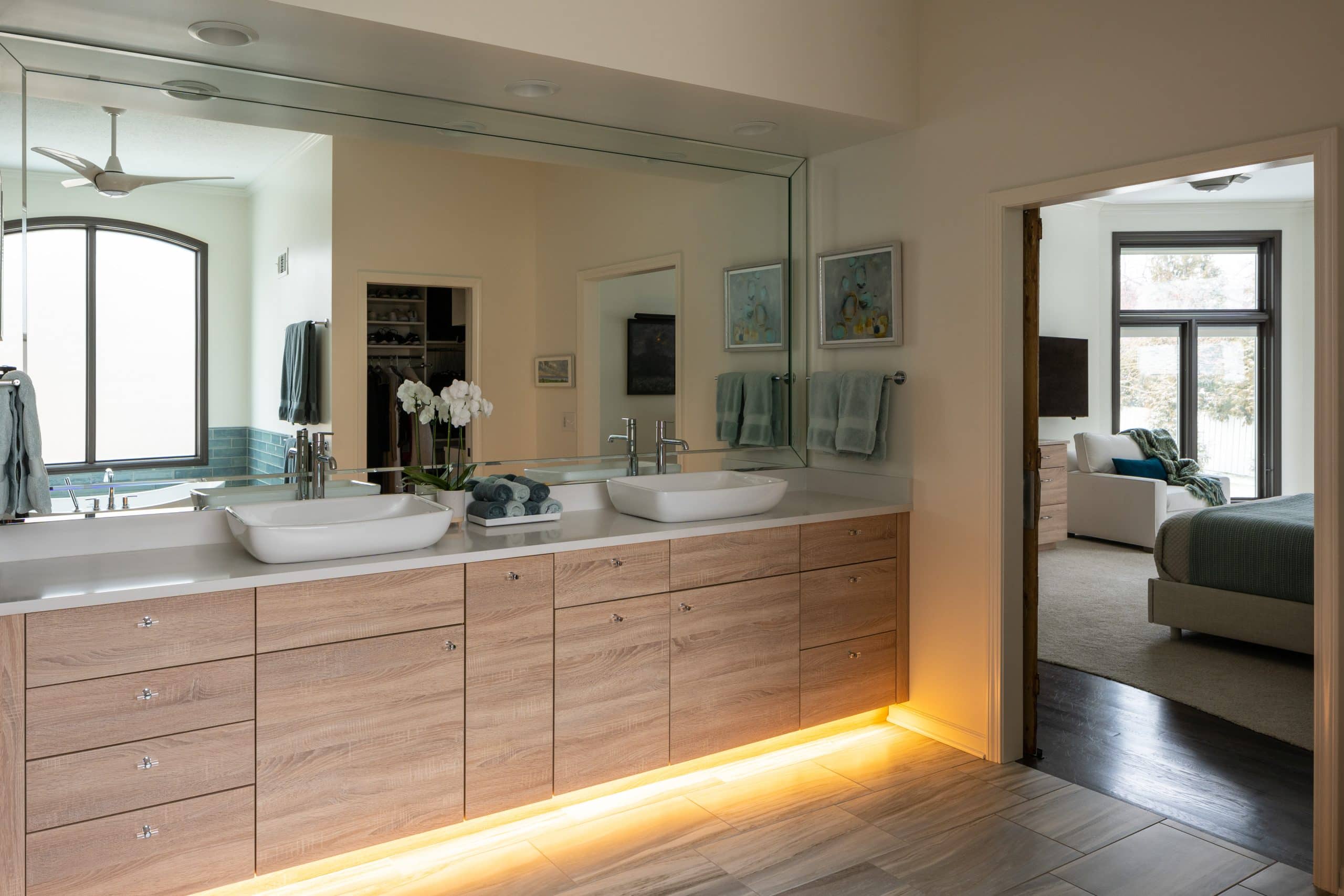
After
Tub
We updated the tub with a free-standing double-slipper unit with a shower wand. Surrounding the tub is the same beautiful ocean tile. Our homeowner found amazing antique pieces including the cool glass buoys, an old-school touch that pairs perfectly with the rustic door to the bathroom.

Before
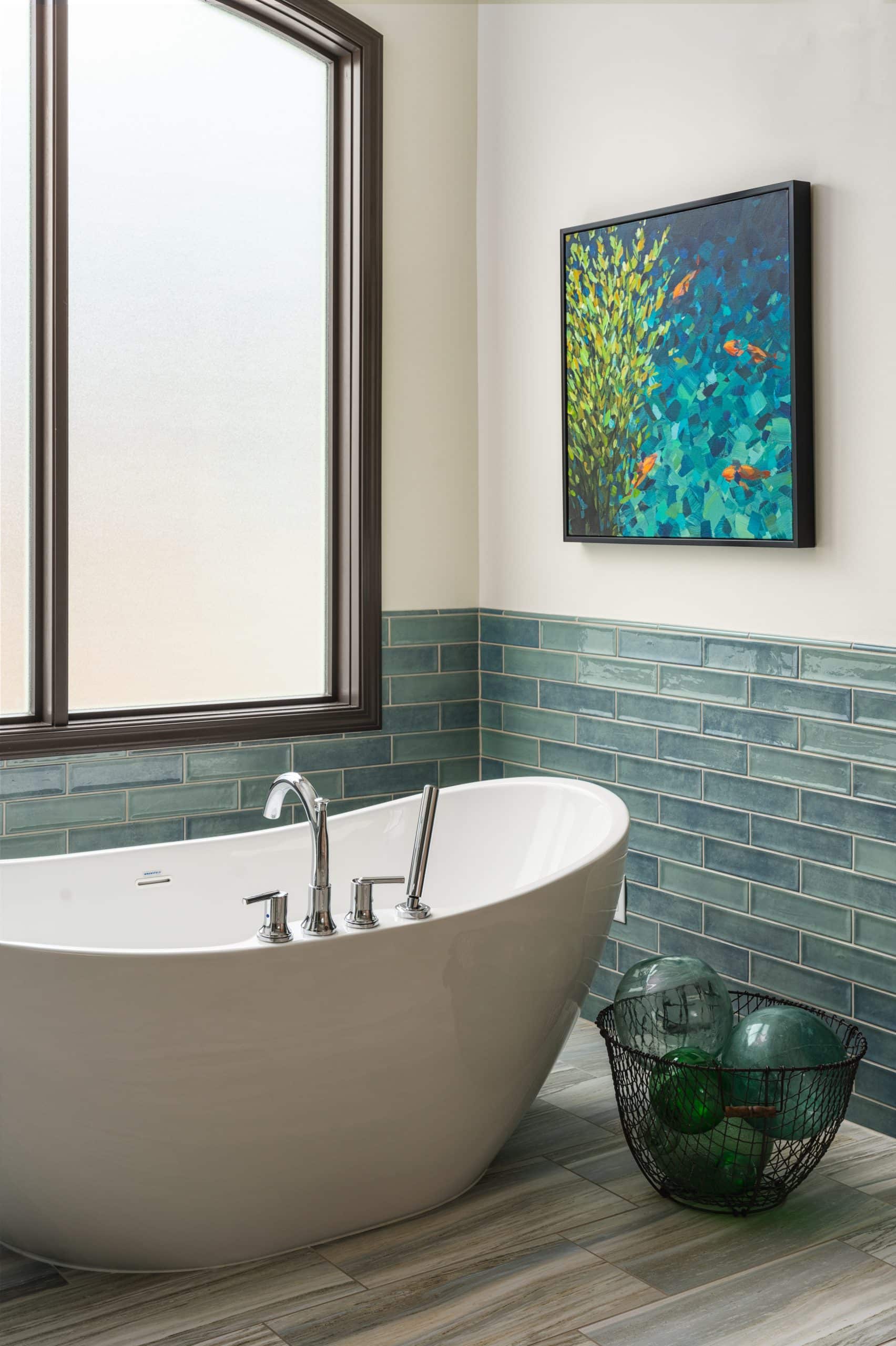
After
The Door
From the beginning of planning the remodel, our clients knew they wanted to include this barn door from KC's historic West Bottoms. The brushed nickel hardware on the distressed door makes for a perfect modern rustic piece. We constructed the ledger board with molding to match the existing baseboard.
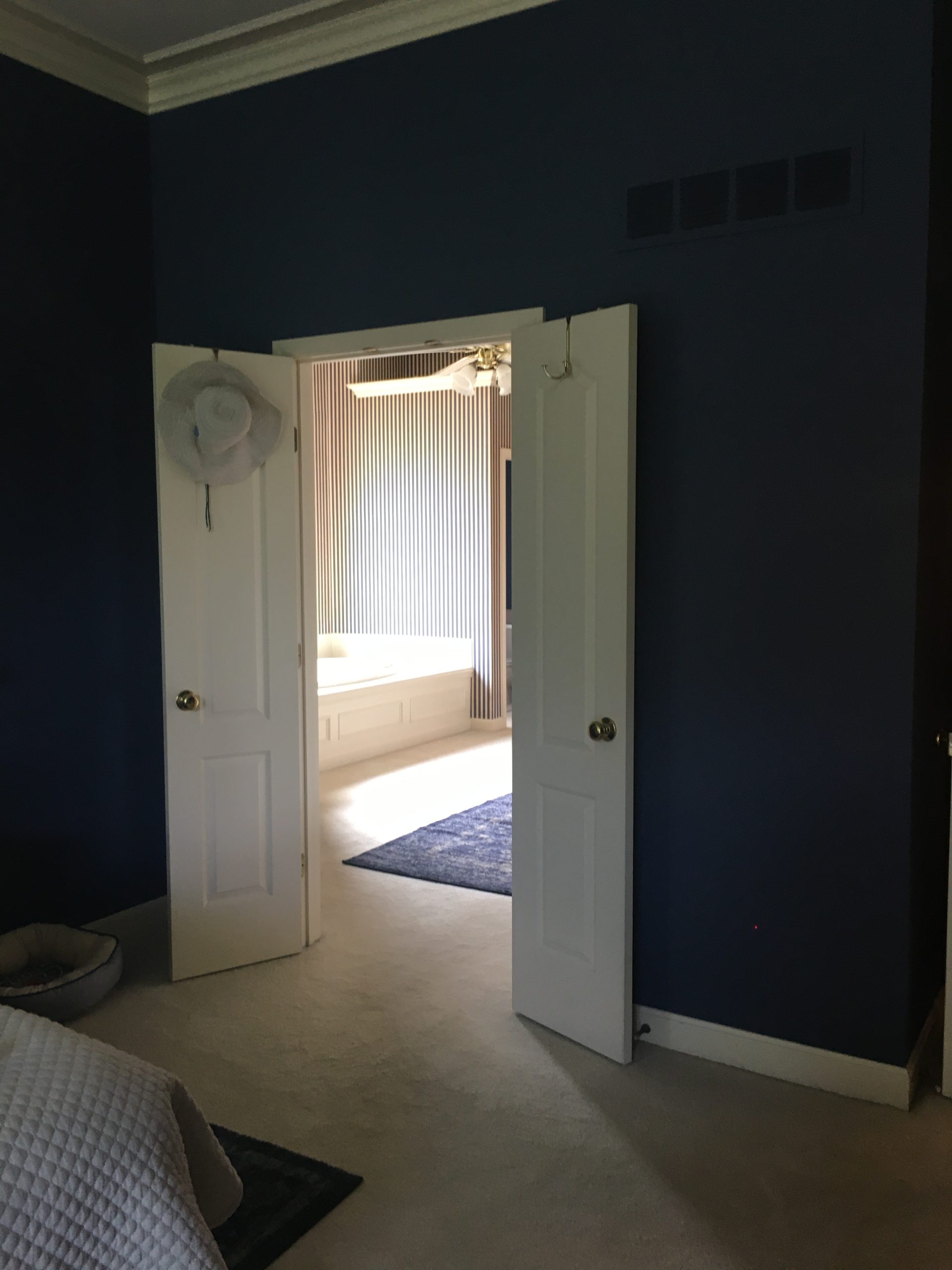
Before
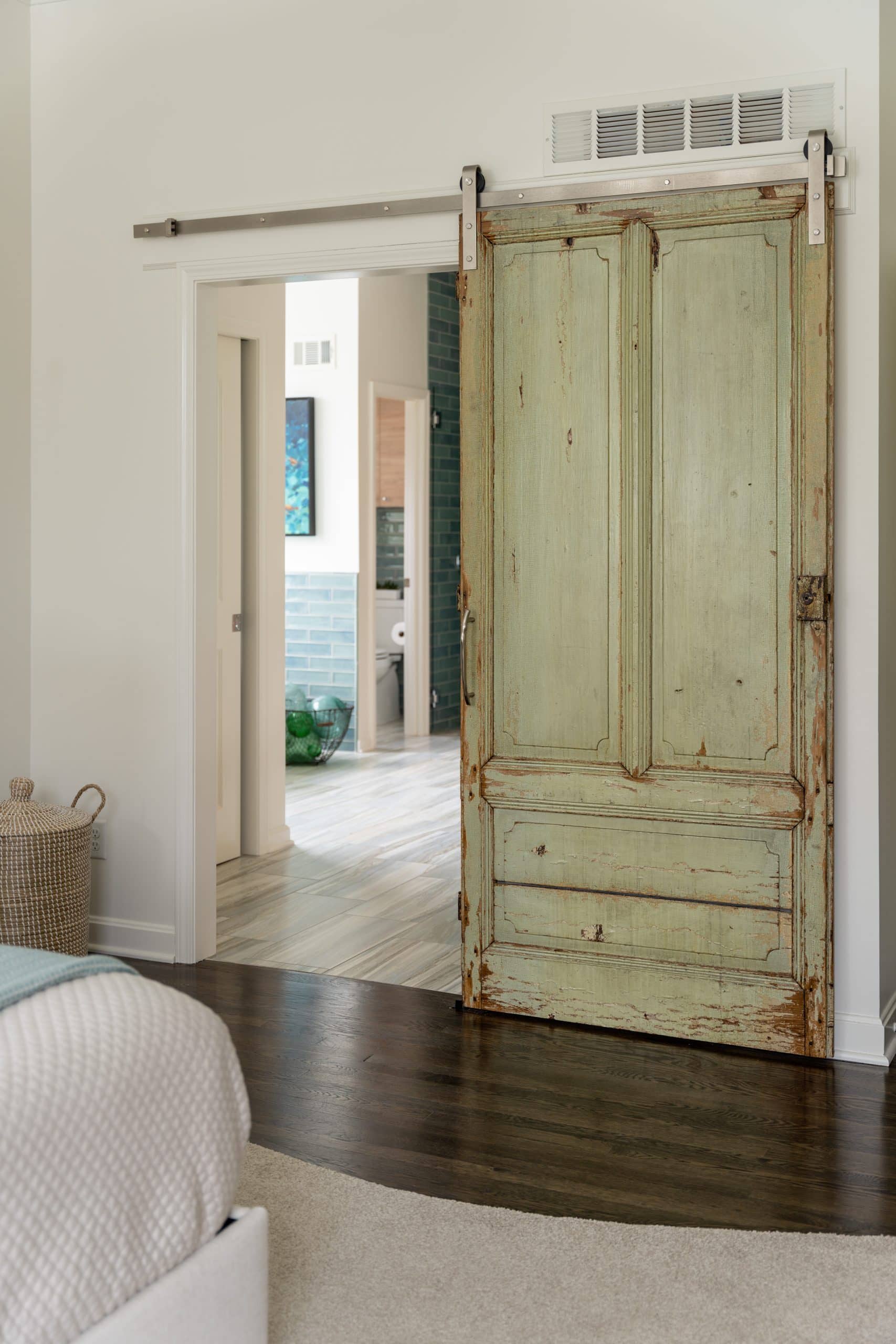
After
Flooring
Rather than expensive, delicate natural stone, we opted for durable porcelain tile with the look of highly variegated natural stone (Panaria's Flow in "Ice"). The shower floor is a warmer multi-colored pebble mosaic. The walkway from the bedroom entrance to the bathroom entrance is dark hardwood. As a unique touch in keeping with the ocean theme, the hardwood and the bedroom carpet meet in a pleasing wave.
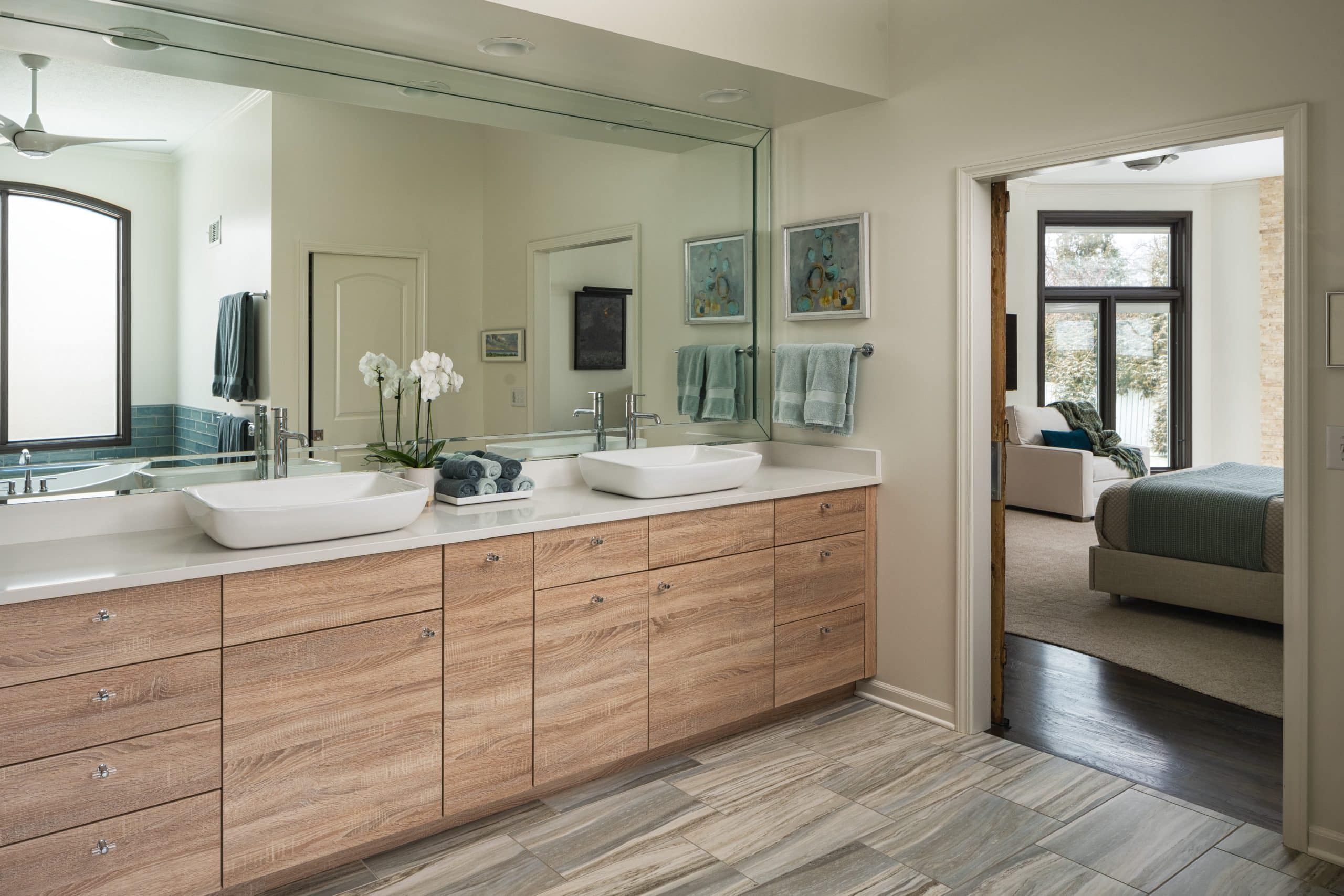
After
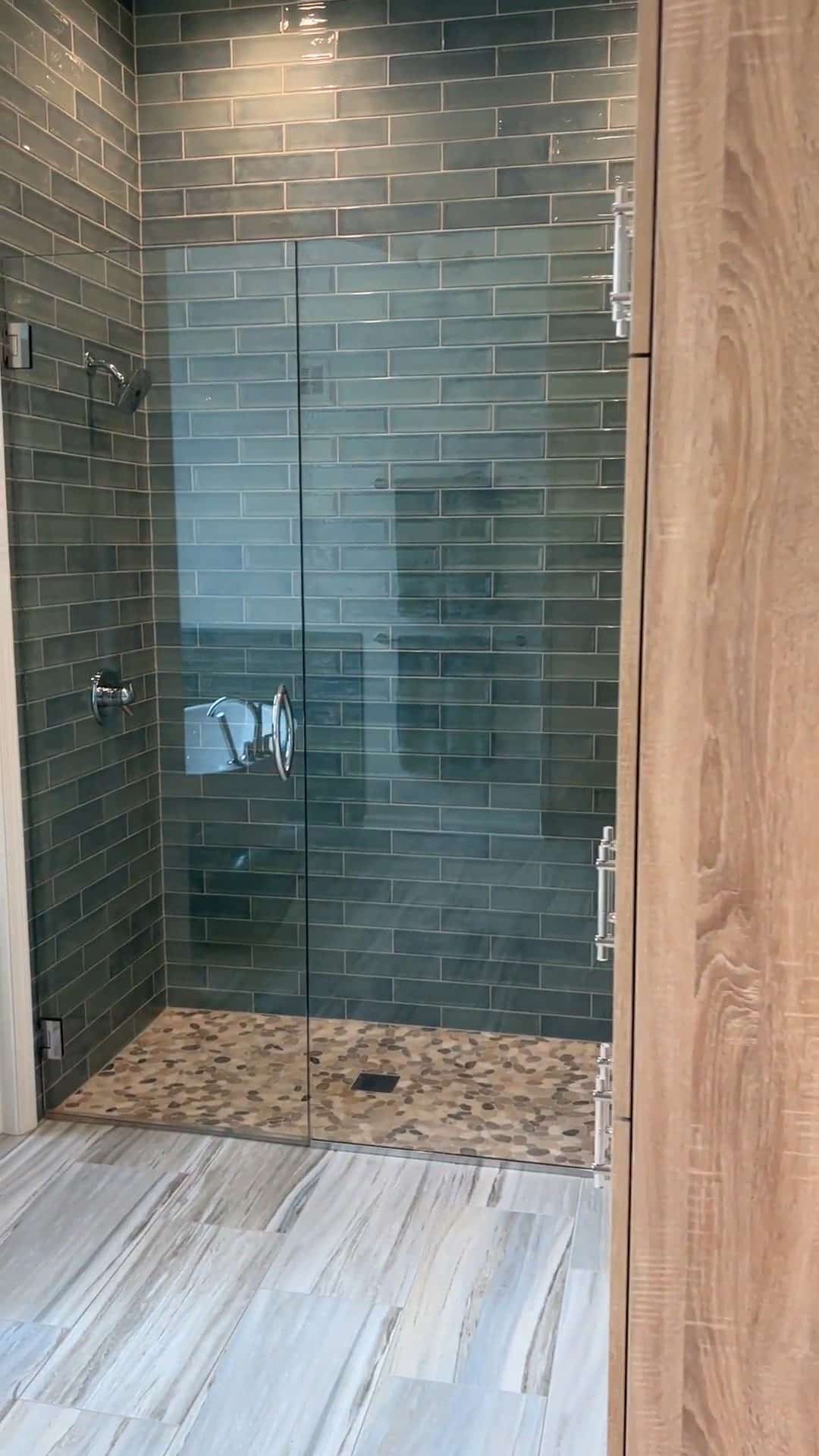
After
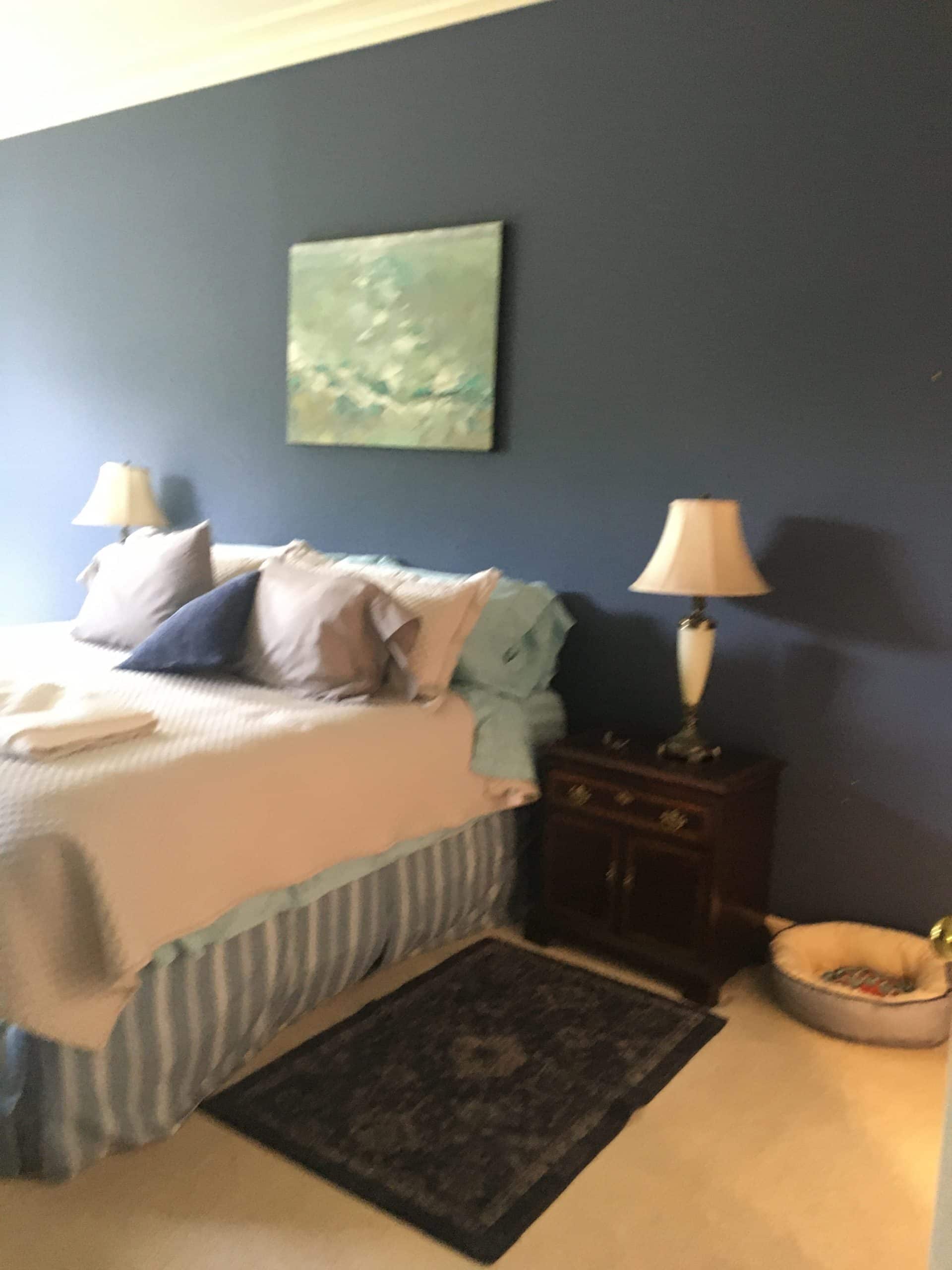
Before
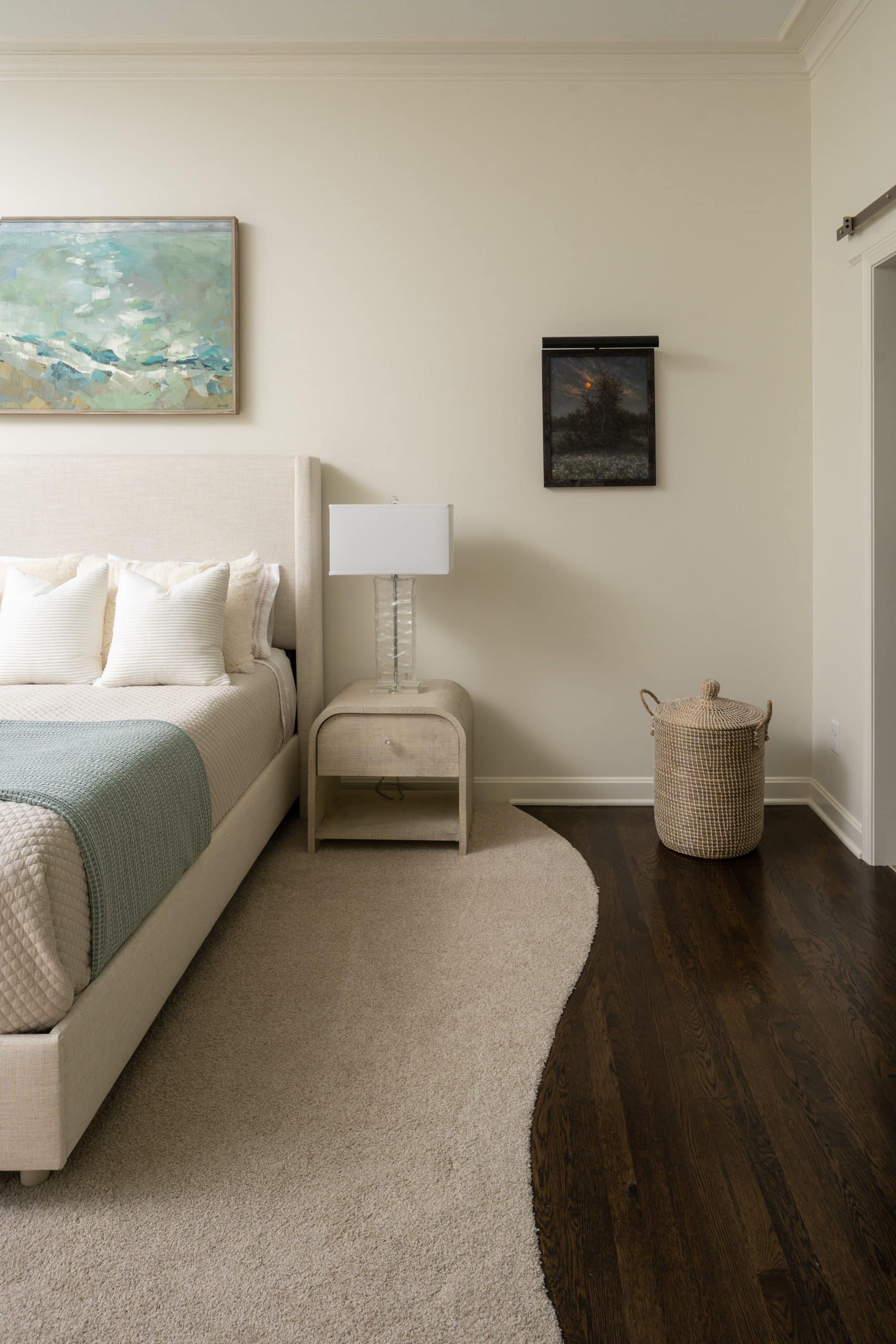
After
Bedroom
Painting the walls white really brightened the primary bedroom. We also replaced the dark dresser with a piece in the same natural wood finish as the bathroom cabinetry, topped reclaimed wood from Restoration Emporium. In place of the colonial mantel is a floor-to-ceiling expanse of Roman Beige Travertine split face stack stone.
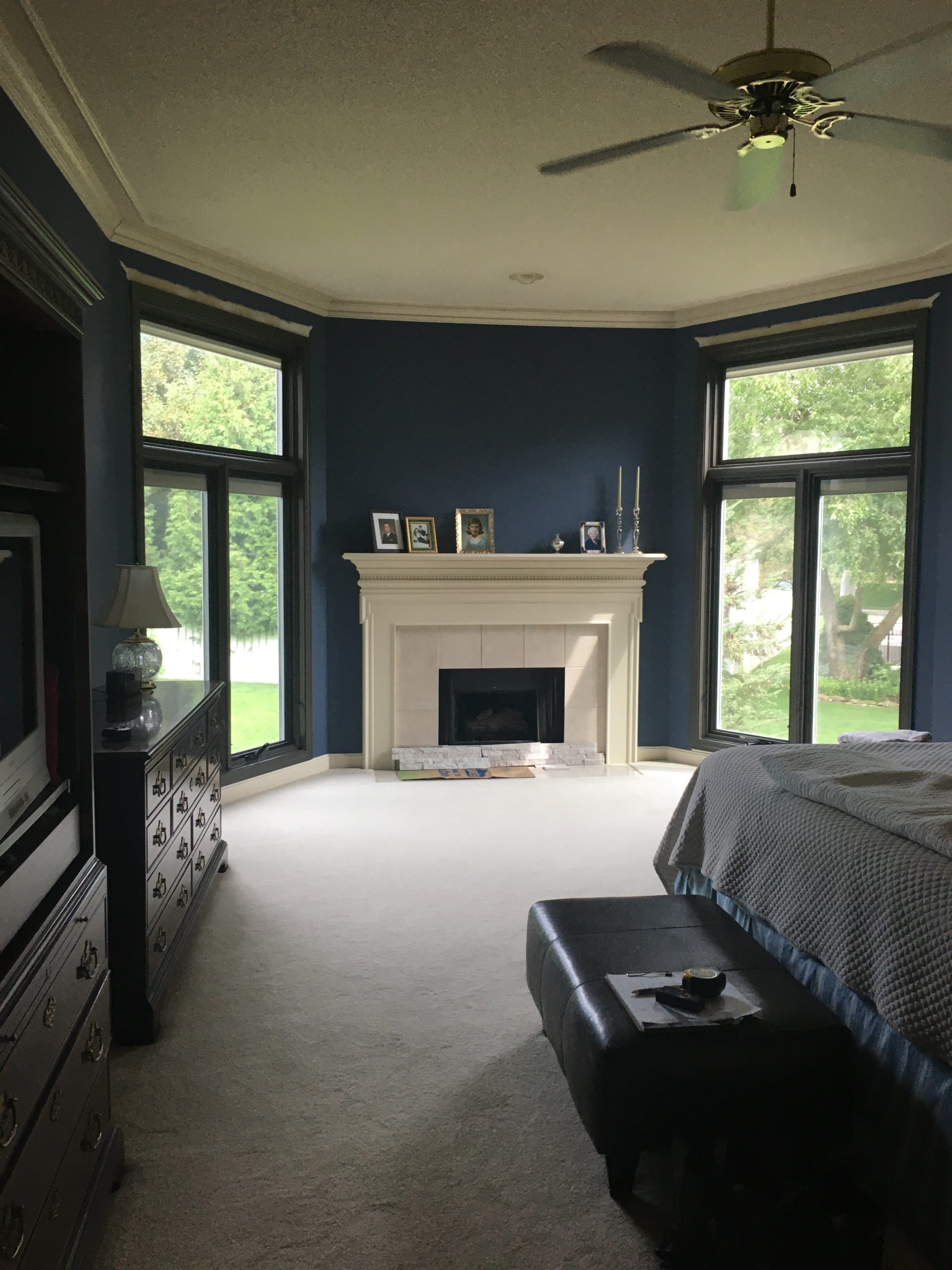
Before

After
Electrical
An often-overlooked aspect of a remodel, the changes we made to the electrical system optimized lighting, convenience, and safety. Previously lit by a solitary light, the new bedroom hosts a can light at every corner and over the fireplace. We installed an extra light in the shower and an exhaust fan to control humidity. The fluorescent fixture in the closet was replaced with three can lights, and the makeup vanity with its lighted mirror was fitted with two outlets. The bathroom vanity had two regular outlets, which we replaced with GFCI outlets, necessary in areas subject to moisture. The hot drawer also features its own outlet. Outdated ceiling fans were replaced with sleek white modern pieces.
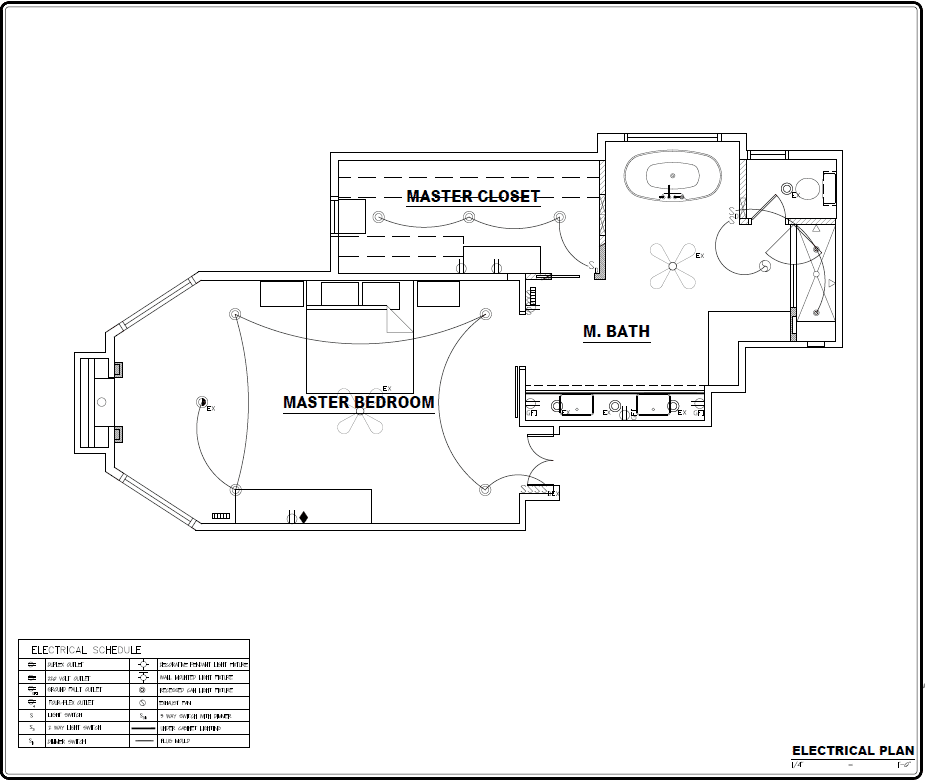
We were able to make significant improvements to functionality while maintaining the same floorplan. Tile floor and the extractor fan in the shower eliminate concerns of water damage even while getting unruly with the shower and tub wands. The closet and bathroom cabinetry offer better storage and more usable counter space. Additional outlets bring convenience, and extra lighting illuminates the beautifully-designed spaces!

