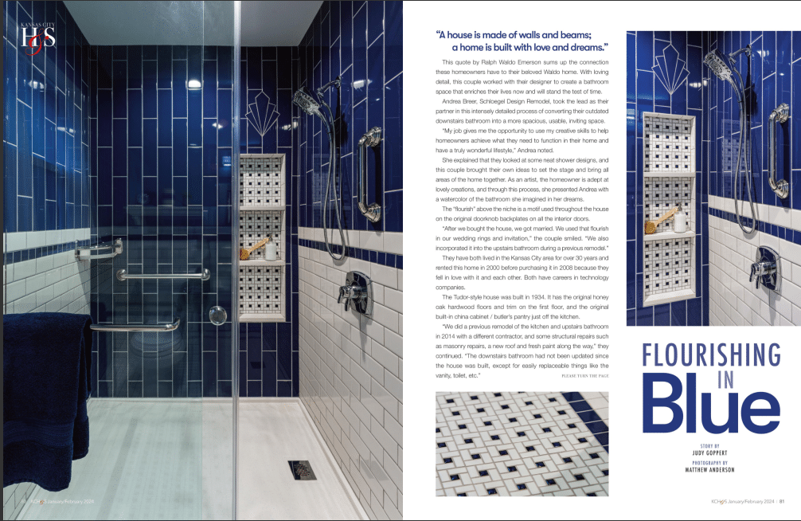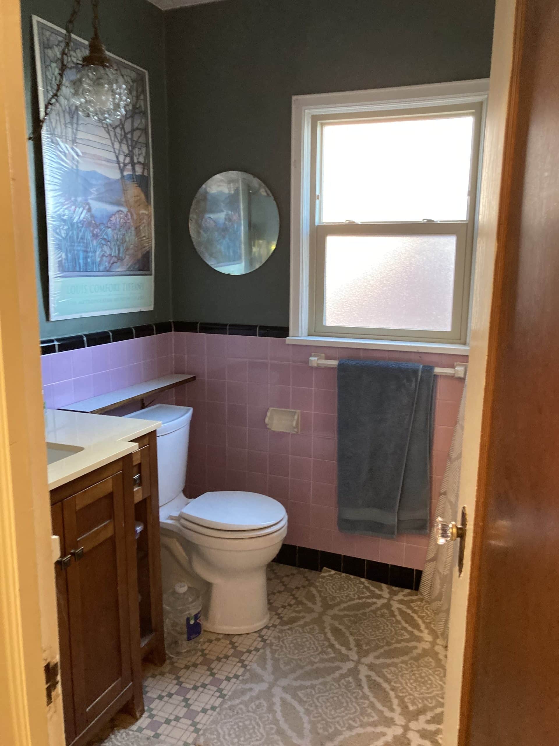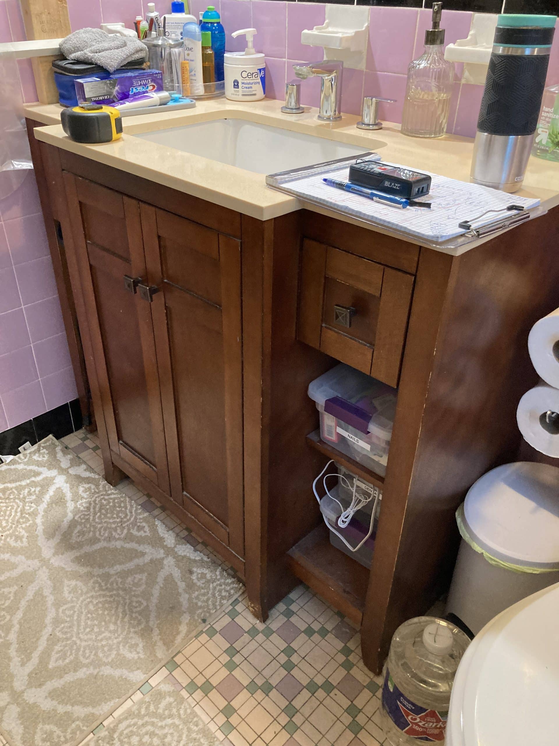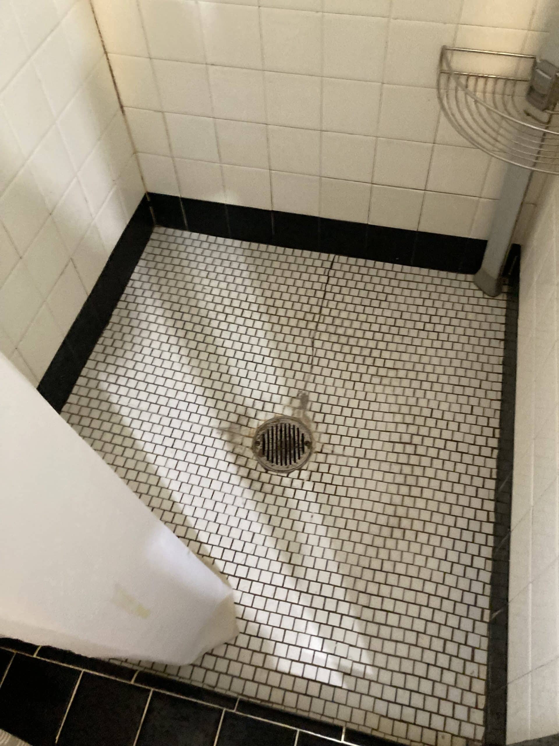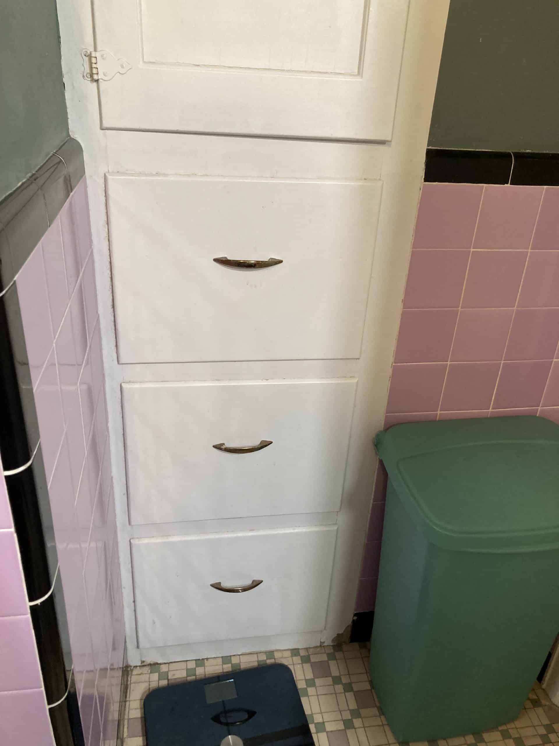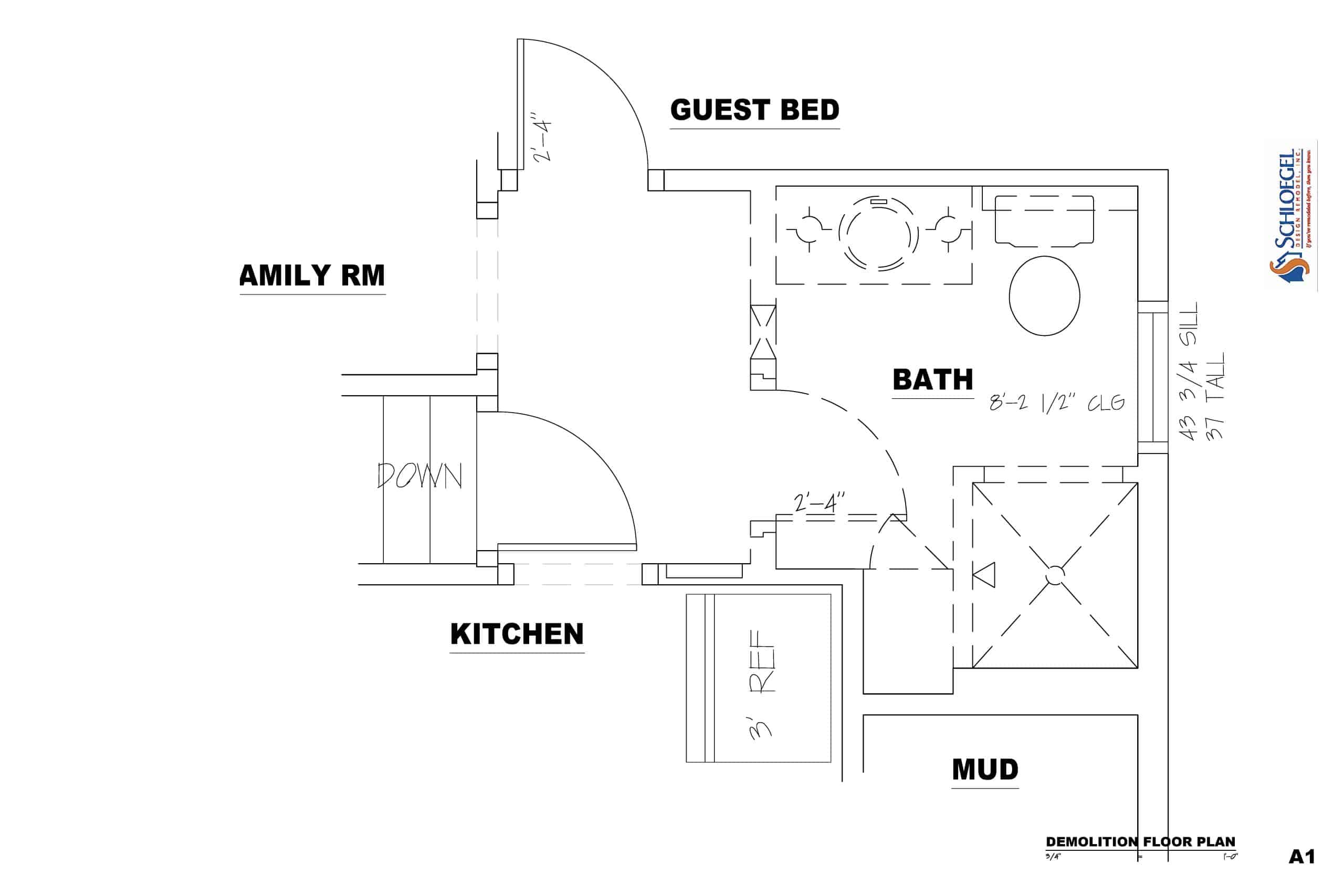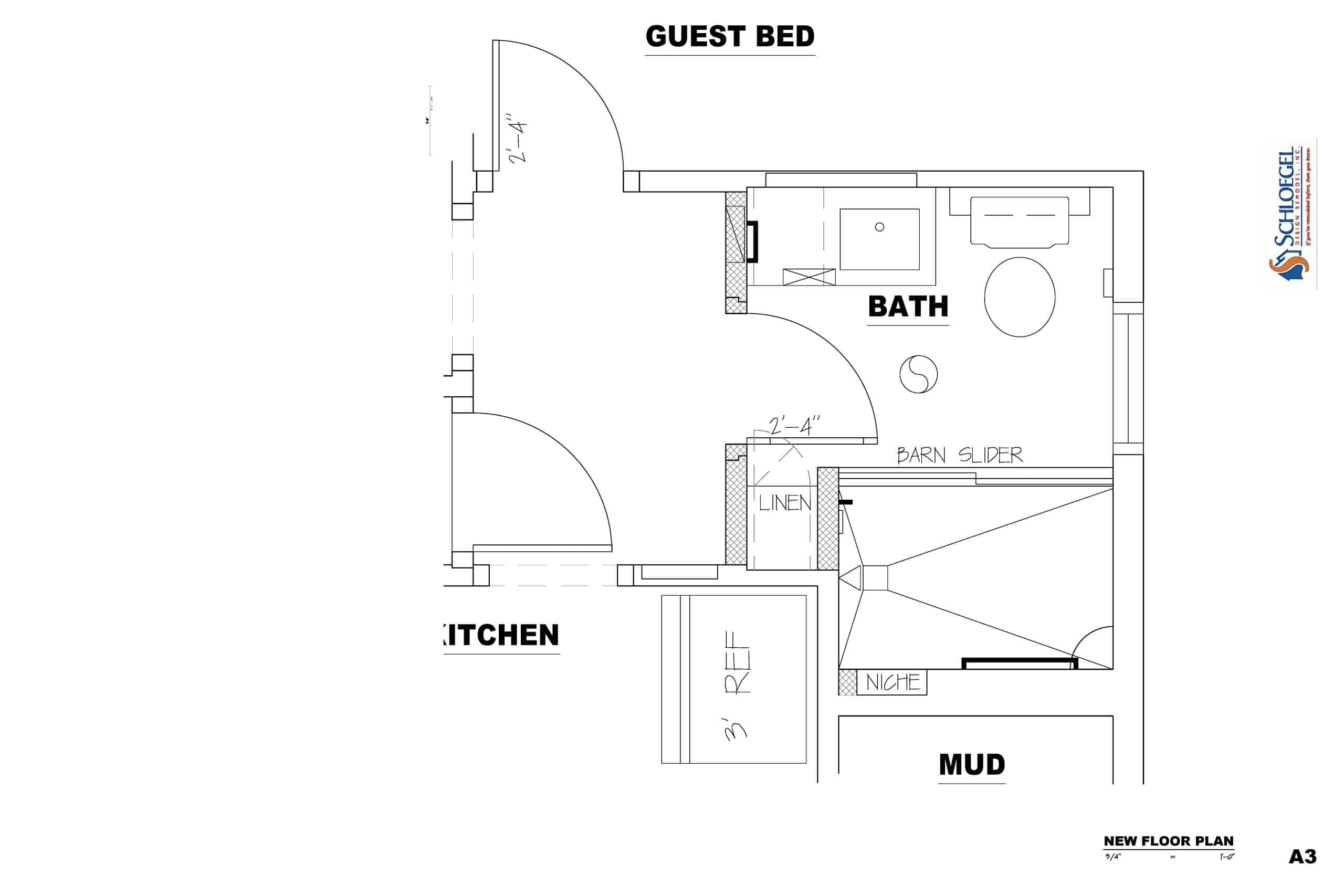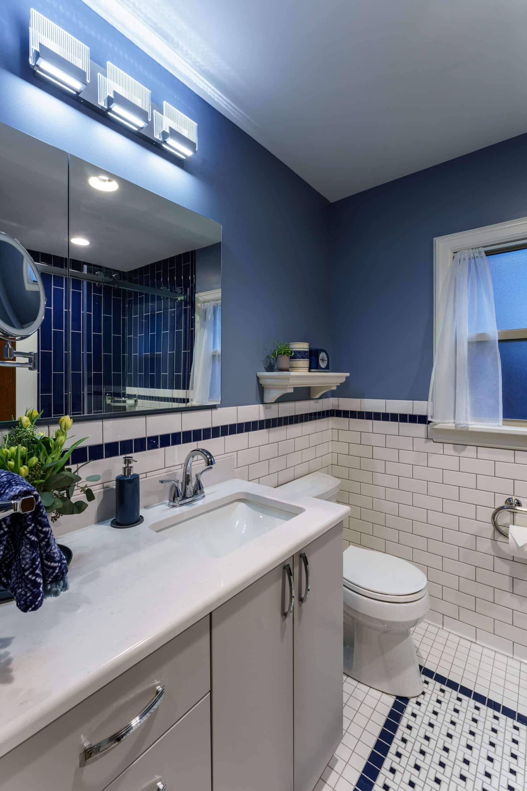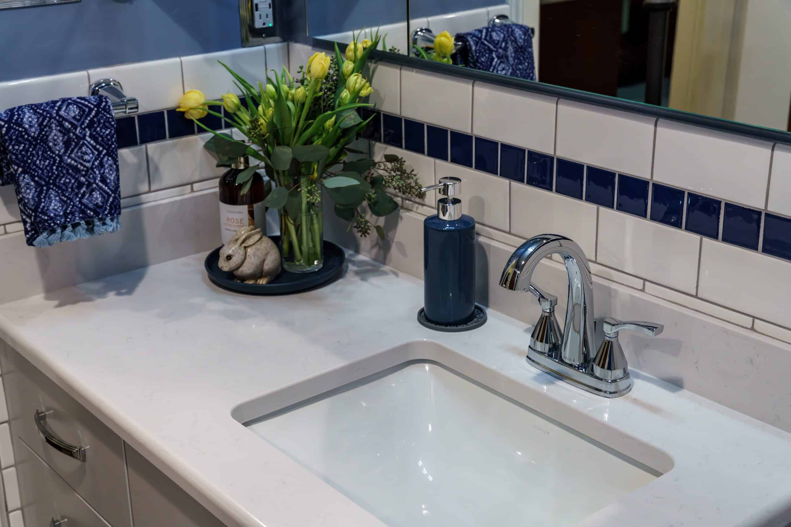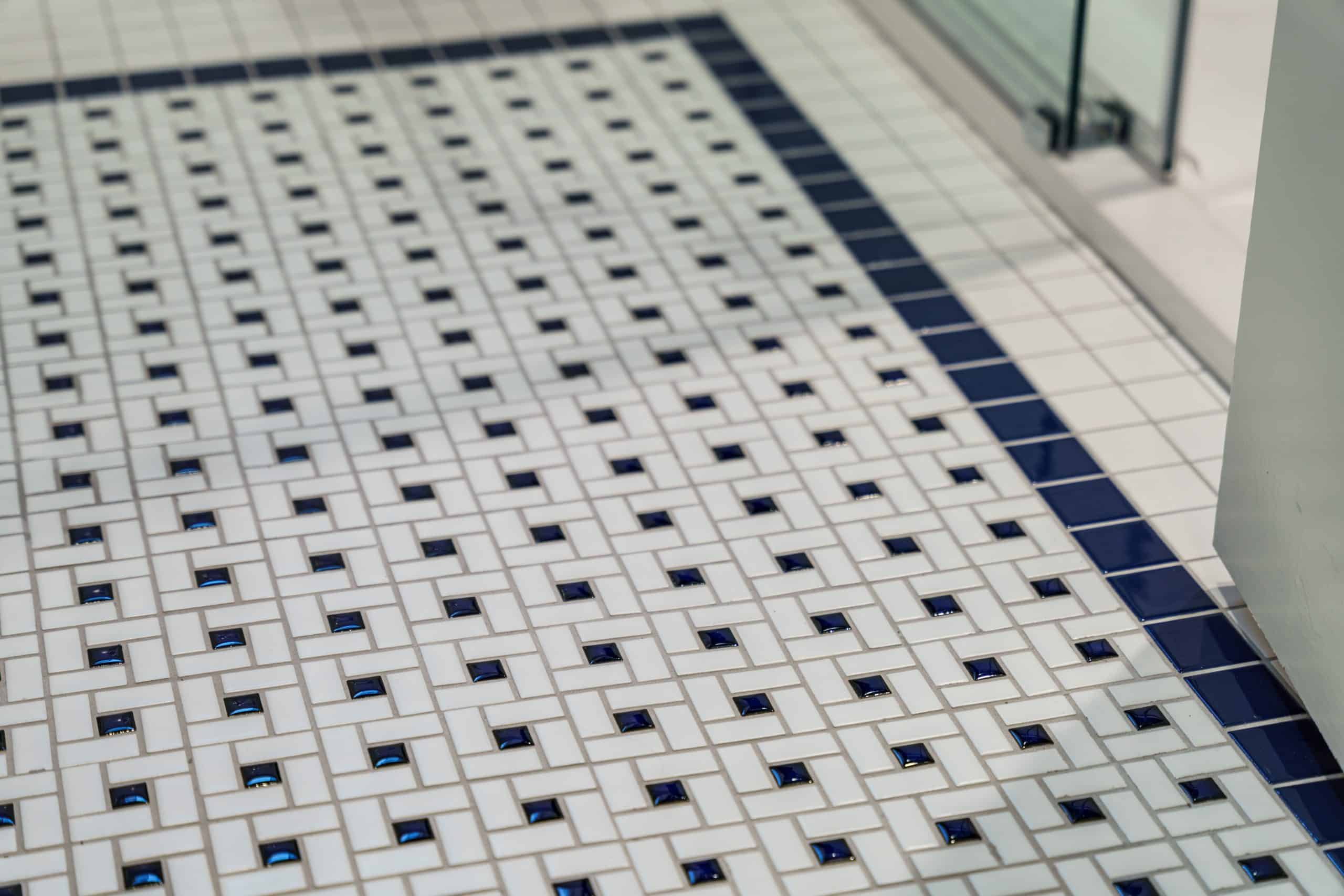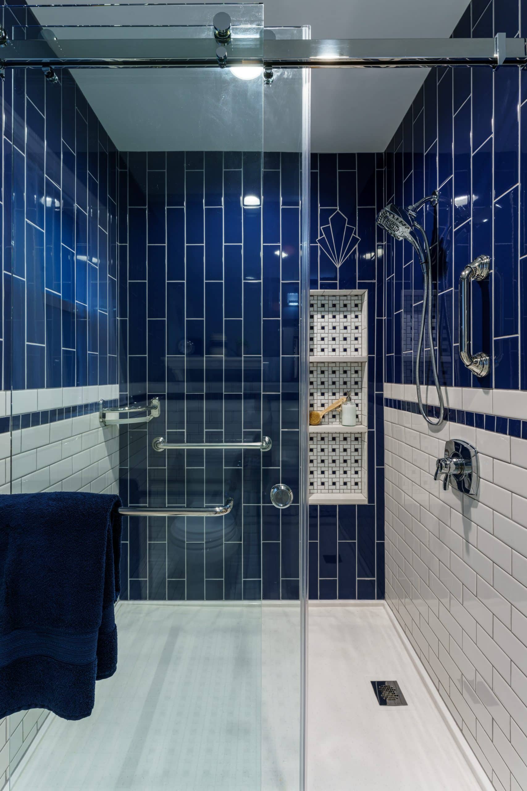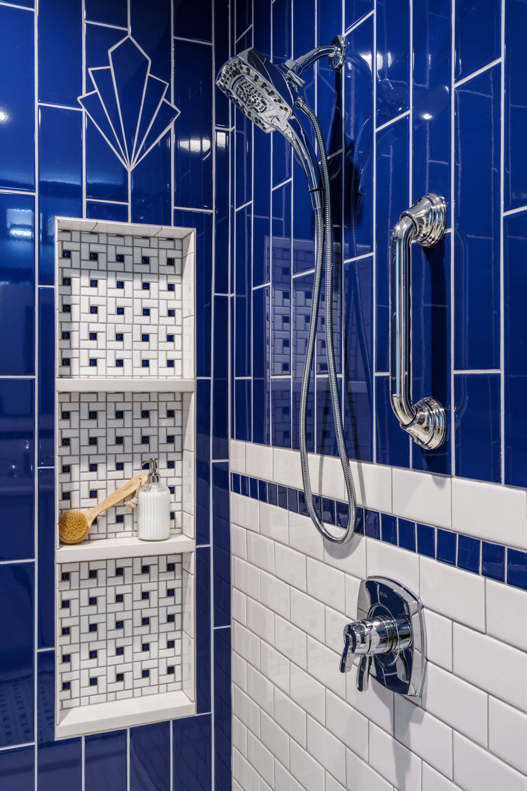The January/February issue of Kansas City Homes & Style just came out, and we loved seeing one of our recent Kansas City bathroom remodels featured. The bathroom is a delight in blue with custom touches. You can read the full article written by Judy Goppert and photographed by Matthew Anderson.
The Kansas City Hallway Bathroom Before
The Waldo home’s bathroom was original to the home with a few updates throughout the years. It had pink wainscoting tile with black trim and light pink and green mosaic floor. The vanity had been replaced with a craftsmen look.
The vanity had open storage on both sides and ran short on storage.
The shower comprised of three walls and a shower curtain. It was a tight space but had worked for our clients for more than 20 years. Unfortunately, the tile had cracked on both the walls and the floor.
Behind the shower wall was a small alcove with a built-in linen closet.
New Bathroom Design
Our clients shared their wish list with Andrea. They wanted a larger shower, additional vanity storage, and a design that had tie ins to the rest of their home. Our team worked with them to put together a design which would give them all those things.
To build a larger shower we moved the bathroom door and centered it on the bathroom. We then took out the existing linen cabinets. This gave us enough room to nearly double the size of the shower and even put in a small linen! We kept the toilet and vanity in the same location.
Bathroom Floor Plan Before Remodel
Bathroom Floor Plan After Remodel
These renderings allowed our clients to see their new hallway bathroom come to life!
A Fabulous, Remodeled Kansas City Hallway Bathroom!
The hallway bathroom remodel turned out fabulous! It’s fresh, crisp, and has its own unique style. All the stunning details are what really make the bathroom shine. Just a few of those are the art décor feature in the shower, vintage hardware on the doorknob, the rug tile feature. The wainscotting around the entire bathroom (including the shower) is an artic white classic laid subway tile with a sapphire blue feature.
The metropolitan style vanity is painted in a French gray and the counter is Silestone Quartz in Miami Vena.
The floor is a 2×2 arctic white mosaic ceramic tile with a rug tile feature. The spiral blue and white mosaic tile feature is surrounded by the same 2×2 tile in the color sapphire sky.
That same sapphire sky color is carried into the shower with one wall entirely tiled in vibrant blue and the other two the upper portion. The large niche backsplash utilizes the same mosaic tile as the floor rug. The shower was designed with the future in mind and includes several grab bars including the integrated shelf in the corner. Keeping with that concept Andrea added a hand shower. All fixtures and the glass doors are done in chrome.
We were able to reuse the amazing art deco doorknob and brought the same design into a shower tile accent. Our clients have incorporated the same design throughout their lives including her engagement ring!
Next to the shower we added back linen cabinet. It’s small but provides much needed storage. The same French gray is used in these cabinets.
Do you have a hallway bathroom that’s ready for a remodel? Contact us to speak with an expert.

