Often, we like to follow one of our ongoing projects week-by-week to give our readers a bit of insight on what to expect from a remodeling project. At Schloegel Design Remodel, we pride ourselves in doing the job right and on time the first time.
This project, however, is a bit different. Over the next few weeks, we’ll be following the progress of a kitchen remodel designed by Schloegel designer Debby Allmon for her own home.
The Vision
Debby’s home is in a historic Waldo neighborhood of Kansas City, MO. This vibrant, diverse neighborhood is well known for older, bungalow-style homes, often painted with bright colors. The Allmon residence itself is over 100 years old, and while the kitchen had seen some minor updates in the 1980’s, it isn’t adequately suited for the needs of a modern family.
Debby wanted a more open kitchen. The current design doesn’t have great flow, particularly into the dining room. As a result, the kitchen feels much smaller than it actually is.
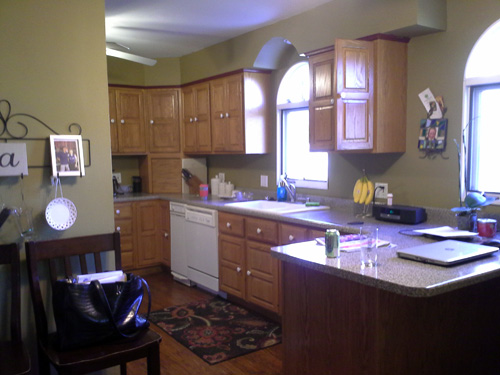
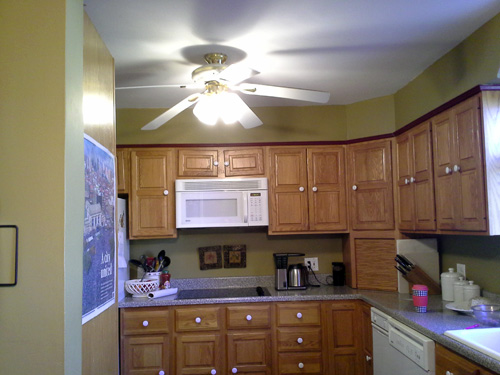
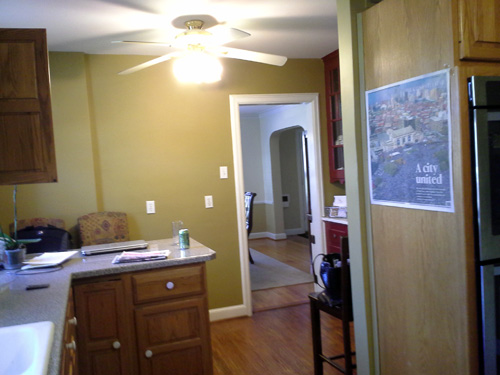

Little details were somewhat frustrating as well, including a very cramped powder bath. The pink tile is very outdated as well.

One feature the Almons love, however, is the mudroom. It’s too bad these aren’t as common in modern homes! This room will definitely stay in the new kitchen, even if updated.
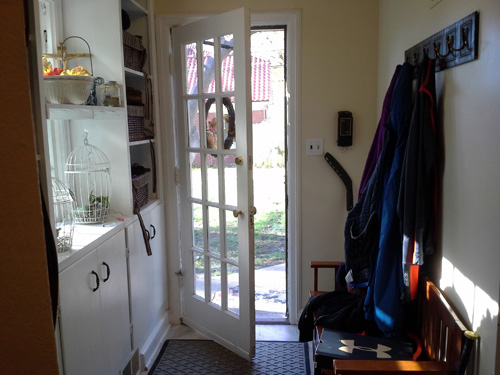
The overall goals of the remodel were simple:
• Modernize the space with a large center island
• Open up the space and improve the flow from kitchen to the dining room
• Update the look and style of the kitchen with new cabinets and features
To do this, Debby wants to change the floor plan significantly, taking out the wall in the center of the kitchen and shifting the focal points of the space.
Now that the plan is in place, it’s time to begin working!
Week 1
The dust is just starting to settle after demolition week. Welcome to the land of lathe and plaster, temporary walls and really old plumbing and electrical.
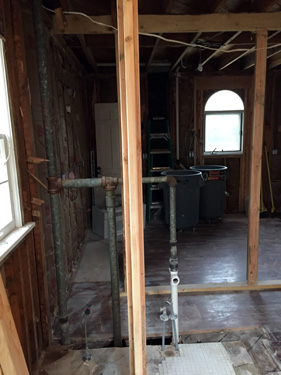
Demolition was pretty quick, considering we took every wall out. Temporary walls were installed for support while the work is completed, but they’re not permanent and won’t be part of the final floor plan.
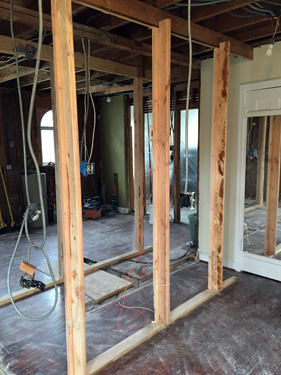
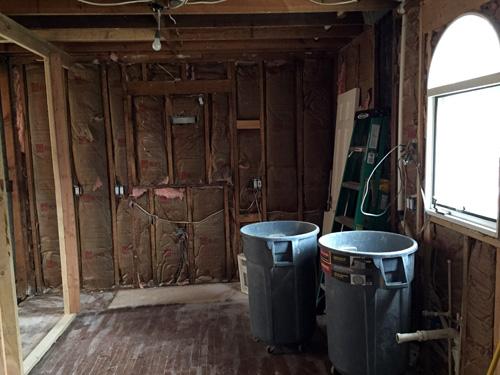
Interestingly, the team found a framing for a window on one of the walls. Likely walled in during the 1980’s remodel, the new window opening will give the new kitchen even more light!
Now that Demolition is done, we’ll begin reconstruction next week. Check back in soon for the latest updates!
This is part of an ongoing project administered by Debby Allmon, Certified primaryDesigner.
See what happens next!
Debby achieved her Bachelors Degree from the University of Missouri in 1992 and has been with Schloegel Design Remodel since 1995. Debby served as president of the Kansas City Chapter of NARI in 2007 and has held several positions on the NARI board of Directors. She has held her CR designation since 2000 and achieved the primaryCertified Remodeler designation in 2015. In 2012, Debby earned her Universal Design Certified Professional designation.
[code-snippet name=”disable-blog-feature-image”]


