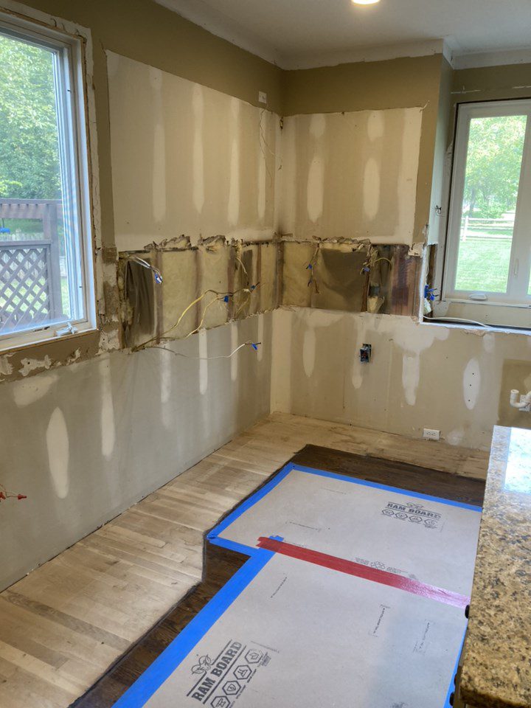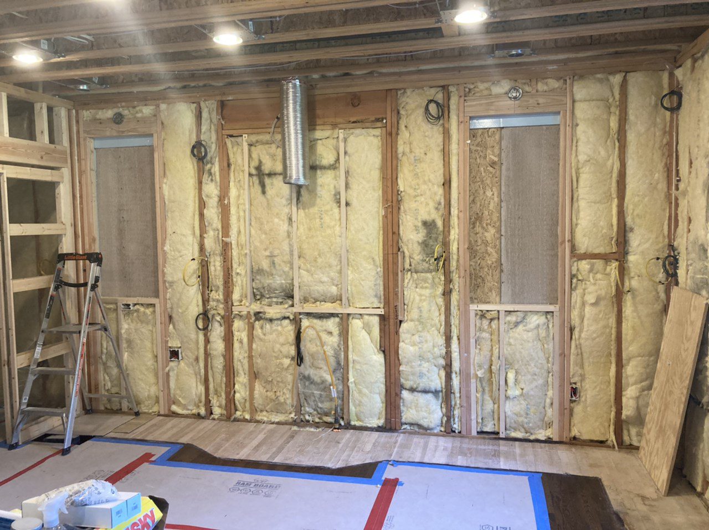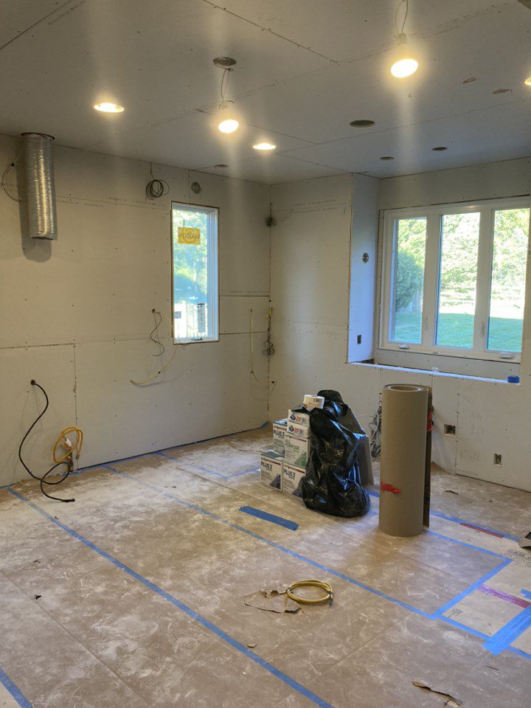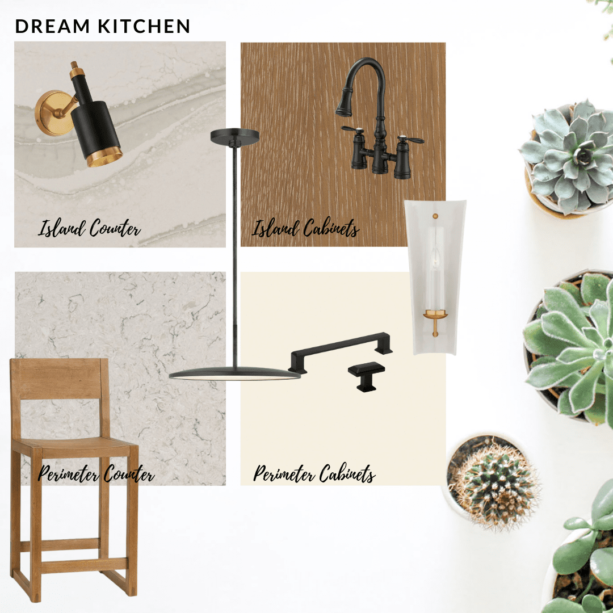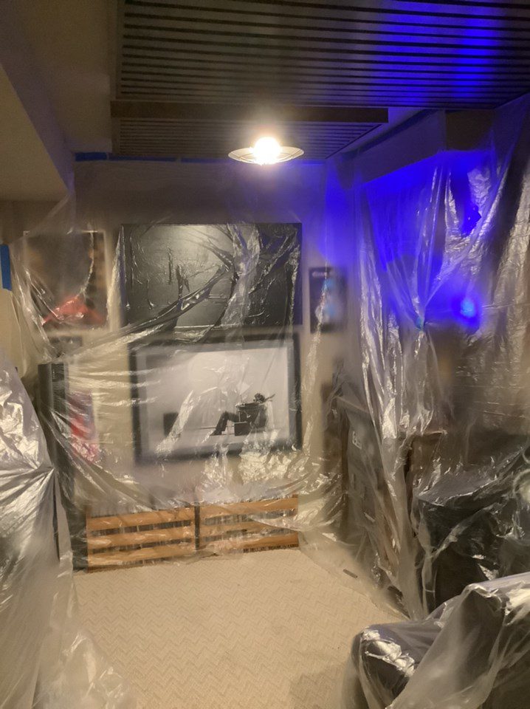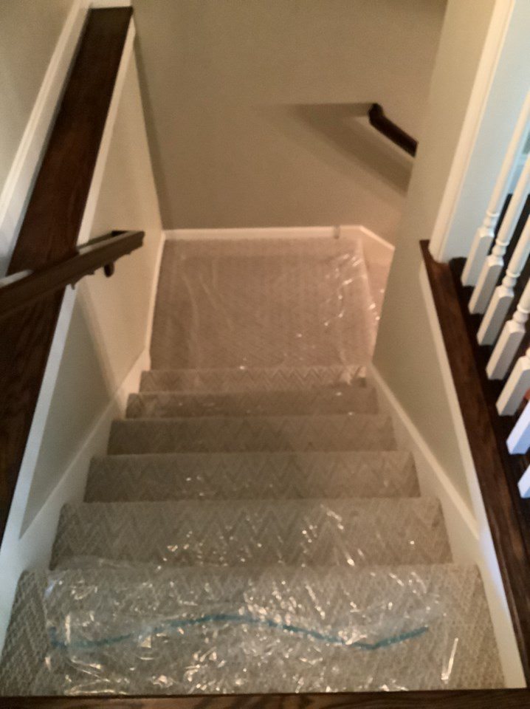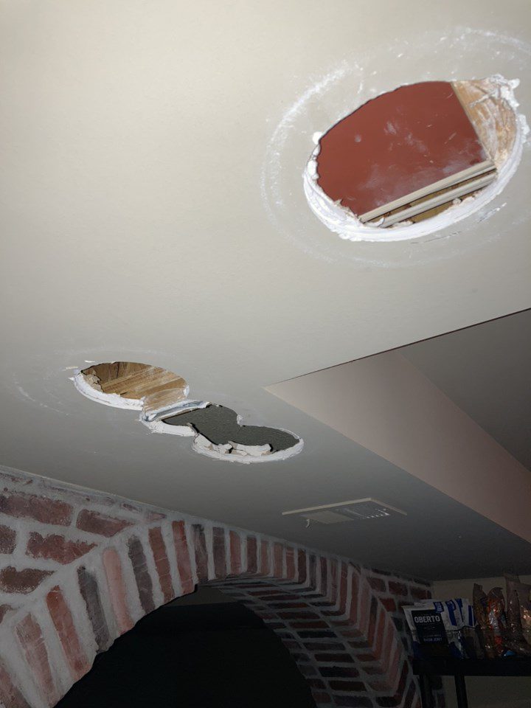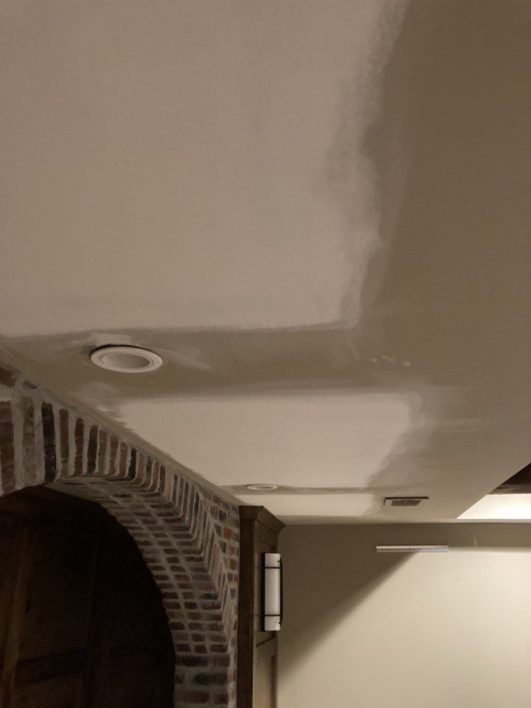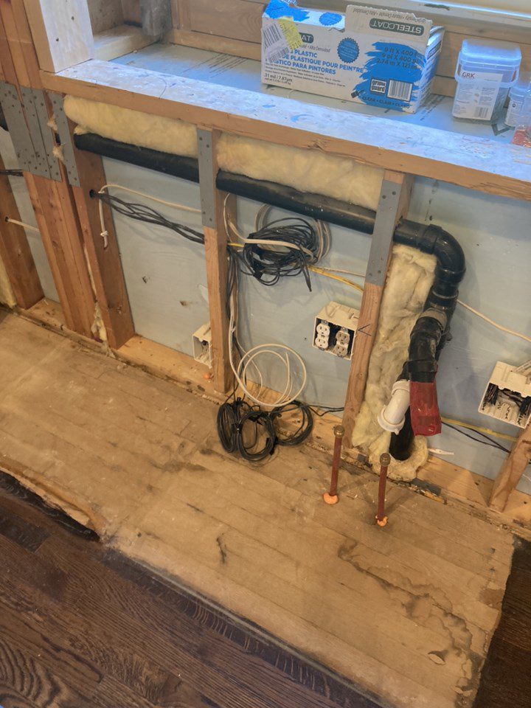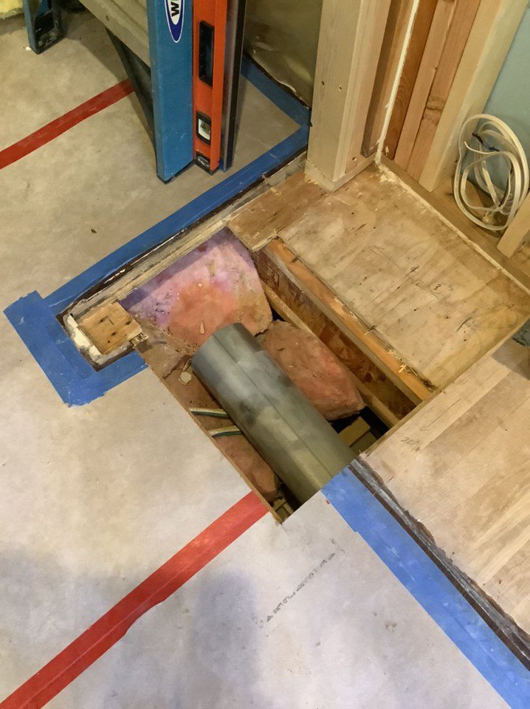Nina Schmidt worked with the homeowner in this Leawood home to make it their dream kitchen. Shannon Washam is bringing that vision to life. In case you missed it take a look at the previous kitchen.
Demo
Messy. That’s the word to describe pretty much any demo, which is why we take great care to contain the mess to our work zone and protect everything inside the zone. After thorough preparation, we started doing away with the old kitchen. We pulled out the cabinets and their backsplash, did away with the wiring that would no longer be used, pulled the old windows, and knocked out the entry wall to the pantry.
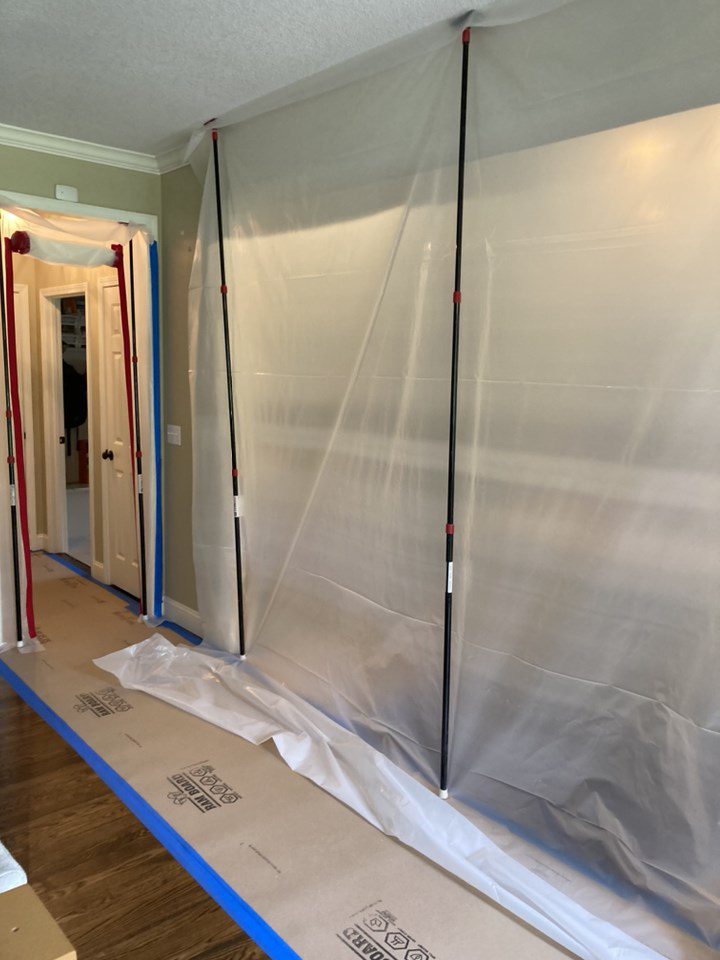
Lastly, we pulled out the island and the beat-up old drywall.
Rebuild
We took out the previous windows, framed in the openings, and made new frames for the new windows. The new hood would be flanked by a small window on each side, and an ample window was installed in front of the new sink. The old pantry wall was rebuilt to hold a pocket door, making the new pantry more accessible. It started to look like a room again once the drywall work was underway.
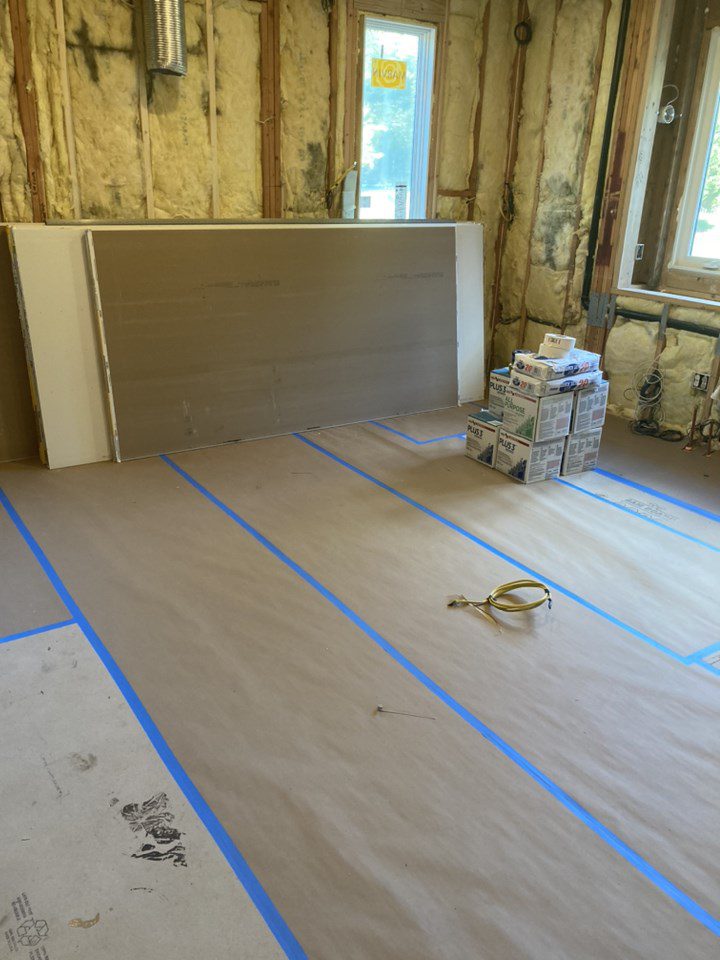
Framing, plumbing, electrical, and drywall done, we could install the cabinets. The kitchen was starting to take shape! Nina was excited to see everyone’s continued collaboration coming together according to plan.
The New New
The space to the right of the sink had been taken by the refrigerator, while across the kitchen was a cabinet system with an isolated, small stretch of countertop. Nina and our clients decided to do away with the small bar and use that space for the fridge. This allows for good countertop workspace to the right of the sink with a dishwasher, trash pullout, and paper towel holder all built into the cabinets.
Previously, the kitchen had no real focal point. The natural focal point of the room was a window to the outdoors. Wanting to keep the light provided by the window, we “split” it to flank the new focal point of the room–a big, beautiful range hood.
A pocket door to the pantry frees up space previously obstructed by the swinging door. Rather than two walls of shallow shelves, the new pantry will boast a whole cabinet system complete with countertop space for small appliances.
Next to the fridge is a large cabinet that includes a compartment to conceal the microwave behind doors.
Throughout the kitchen, new layered lighting will illuminate the thoughtful design behind the space. Stay tuned to see Nina and our clients’ material selections come together to complete their dream kitchen!
Behind the scenes
There’s always much more to a project than meets the eye, and this project required extensive electrical, duct, and plumbing work. The easiest access to the plumbing was through the underside of the floor, that is, the basement ceiling. Our work zone temporarily expanded to include the basement while the plumbing was done and the damage to the ceiling repaired.
Is it time to update your kitchen? Give us a call to speak to a Schloegel expert.

