Our clients had worked with Schloegel on previous home projects, including this REMY award-winning bathroom, and were ready to take on their largest project yet: their kitchen. As Donna Kirsopp and Kenny Choikhit started initial discussions the project began to grow; what began as a kitchen ended with a full Leawood kitchen remodel and an addition with changes to their garage, mudroom, powder bathroom, an office, and sensational Narnia playroom. It became one of the most incredible projects we've ever had the opportunity to work on.
"As if from a dream, or a dream of a dream." - Queen Lucy, Narnia This fantastic project recently won a Gold & All Star REMY award and an Honorable Mention designKC award.
In this post we’re going to focus on the kitchen remodel portion of the project. See the Narnia playroom!
Existing Kitchen
Our clients were excited to totally transform their kitchen after having a less-than-ideal layout and storage situation. Upon entering the kitchen there was a small desk space with a wall oven and microwave to the left. To the right was the fridge. Moving along they had a small corner appliance garage, a working countertop microwave, and then their cooktop. The double sink sat at an angle overlooking the yard.
The kitchen also had a small island used for storage and a peninsula which closed off the dining area from the dining space. Finally, the golden oak cabinets left about a foot and half of space to the ceiling making the kitchen feel much shorter than its actual height.
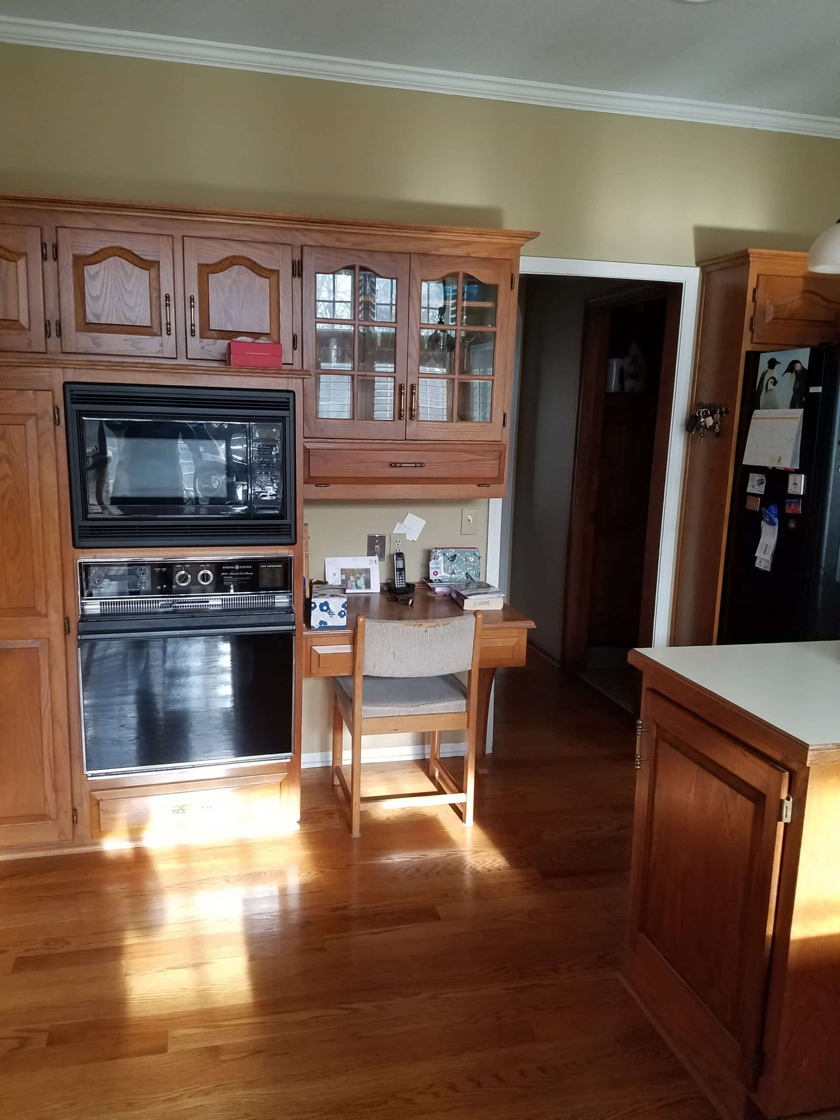
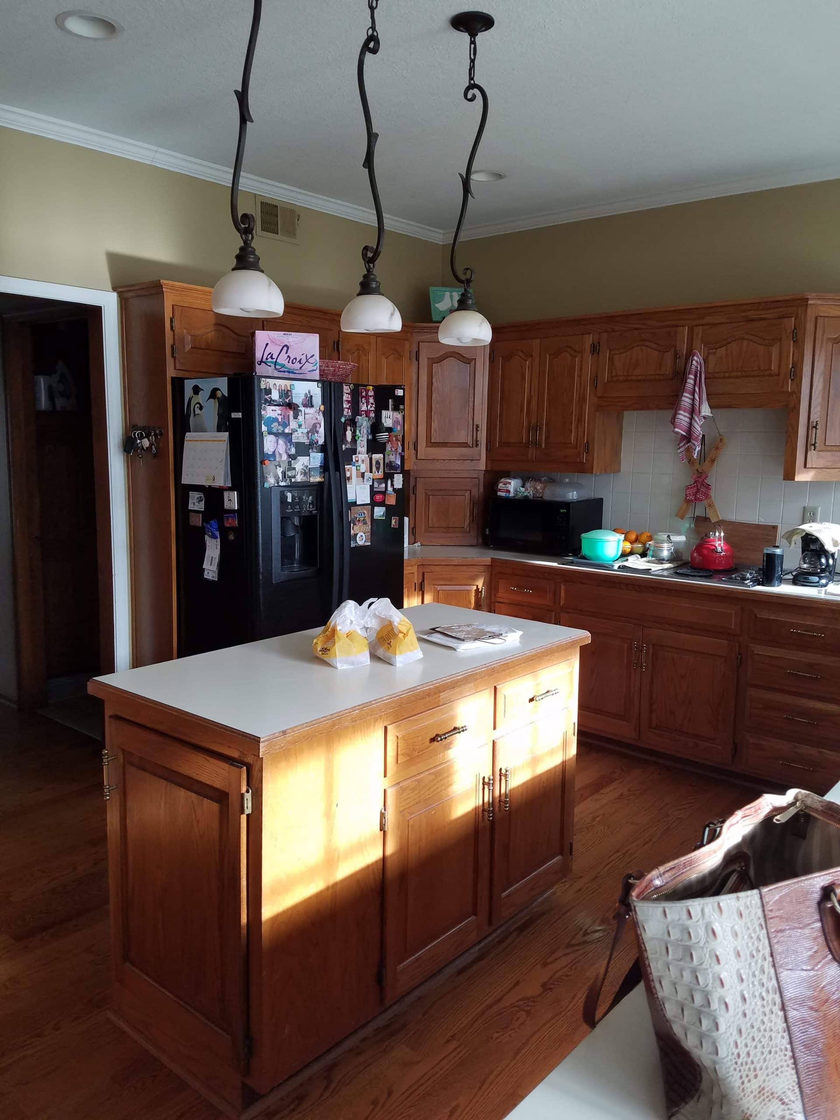
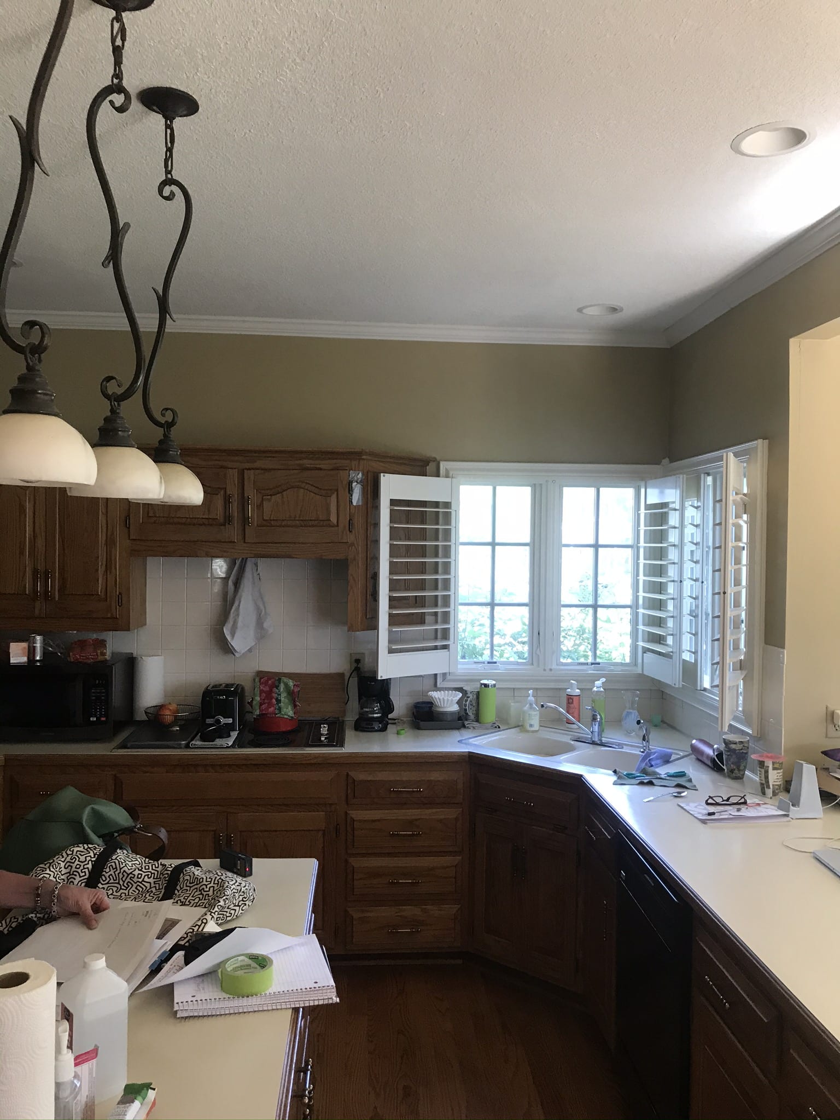
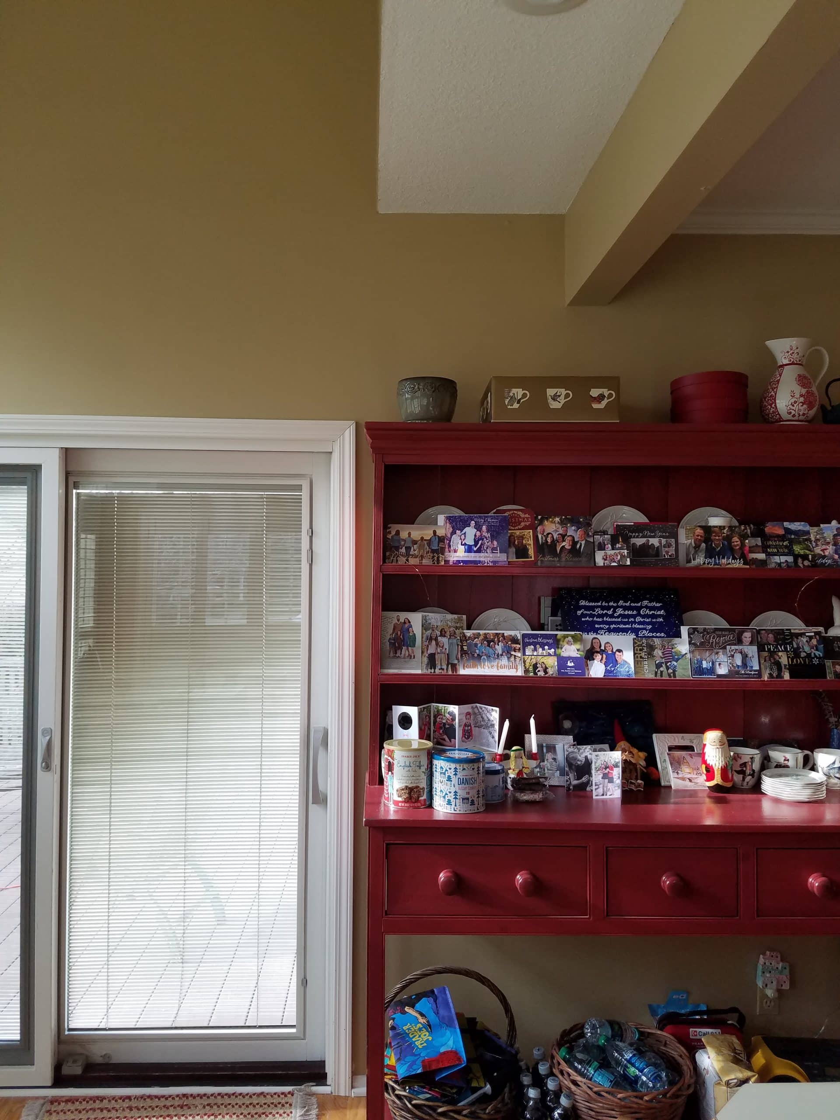
Leawood Kitchen Remodel Wish List
Functionality was at the top of our client’s list. They wanted a layout that made cooking and hosting much easier. Additionally, they wanted more storage. Another big want was a built-in hutch. Our clients had a furniture hutch for supplementary storage and they wanted to keep the function but add even more design and storage.
When discussing the look and feel of their kitchen, our clients presented a few things they'd seen that they wanted. One of those was a unique gold edge around navy inset cabinets. Another was the infamous Wolf red knobs. After a visit to a showroom, they were sold on that look for their space. They looked to Donna and Kenny for help with many of the other design details and layout.
Updated Floorplan
The original kitchen layout was U-shaped, which felt cramped and lacked flow. We were adding a third stall to their garage, and this gave us a little additional square footage too. The kitchen would now square off at the northeast corner, which provided the perfect balance to add an oversized island. The rest of the layout now provides a more open feeling and increased efficiency.
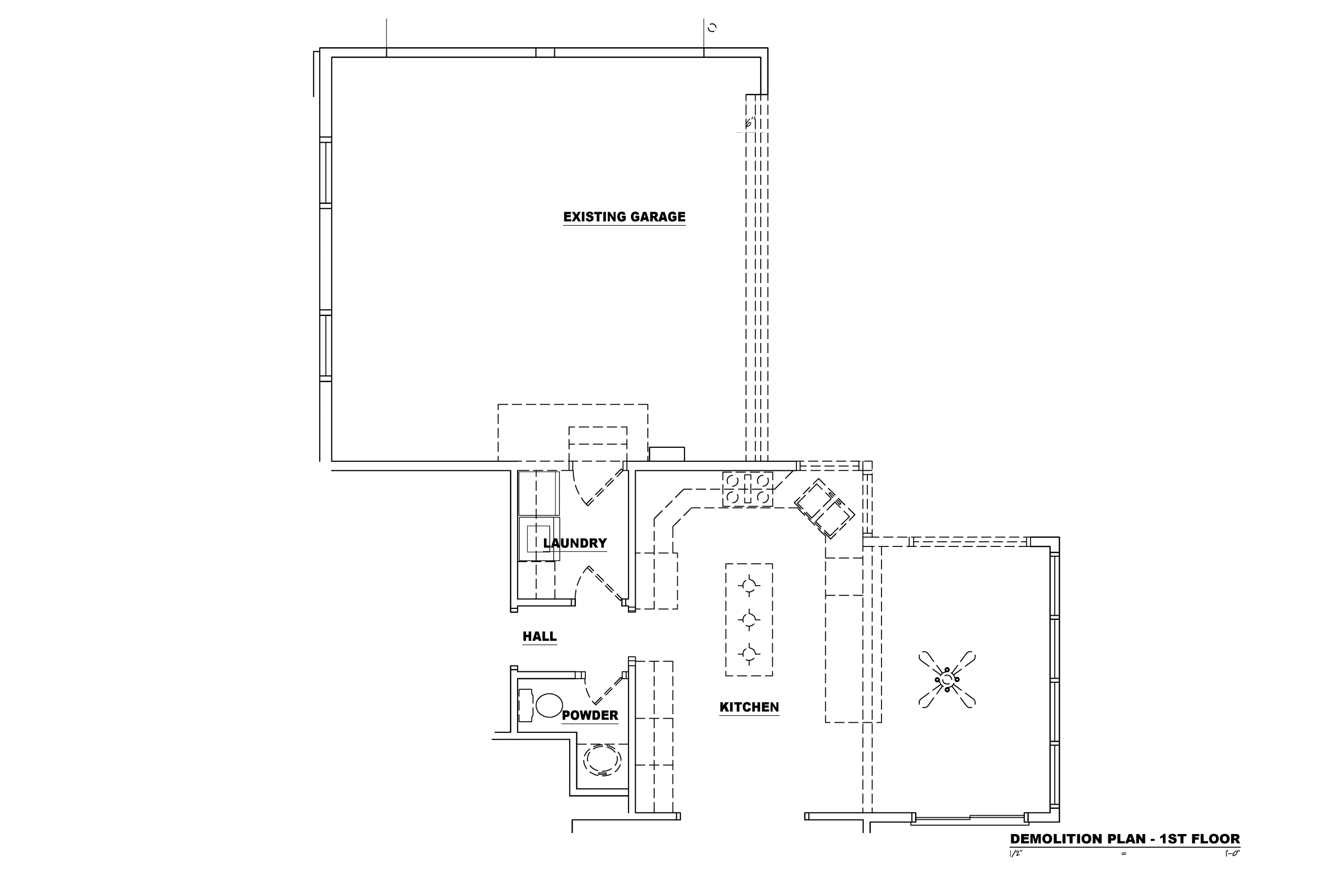
Kitchen Floorplan Before
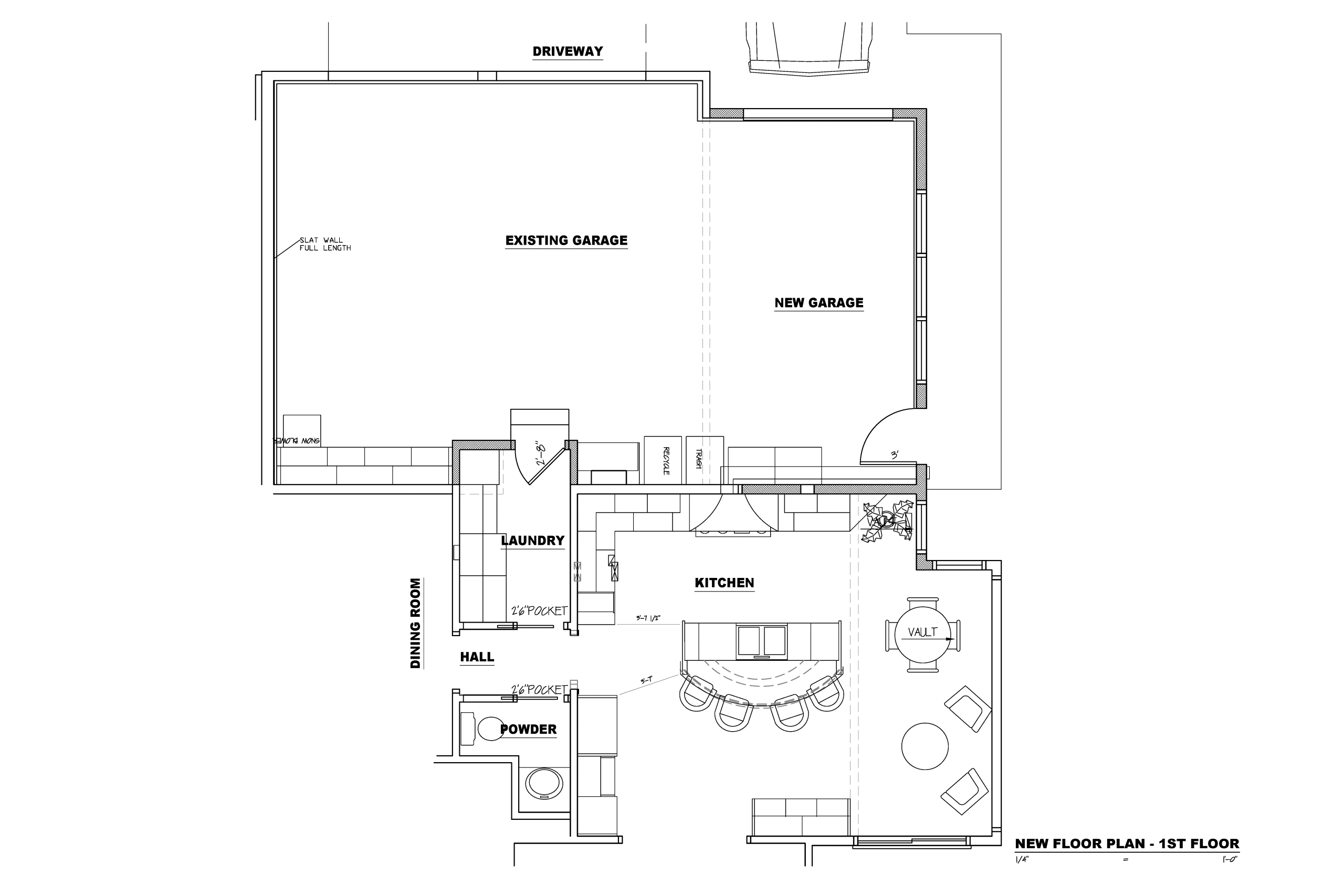
Kitchen Floorplan After
Remodeled Leawood Kitchen
We love the way this kitchen came together! In the new layout the sink and dishwasher are in the island creating a convenient cleaning zone. The Wolf range sits as the focal point on the back wall and is conveniently close to the cleaning zone.
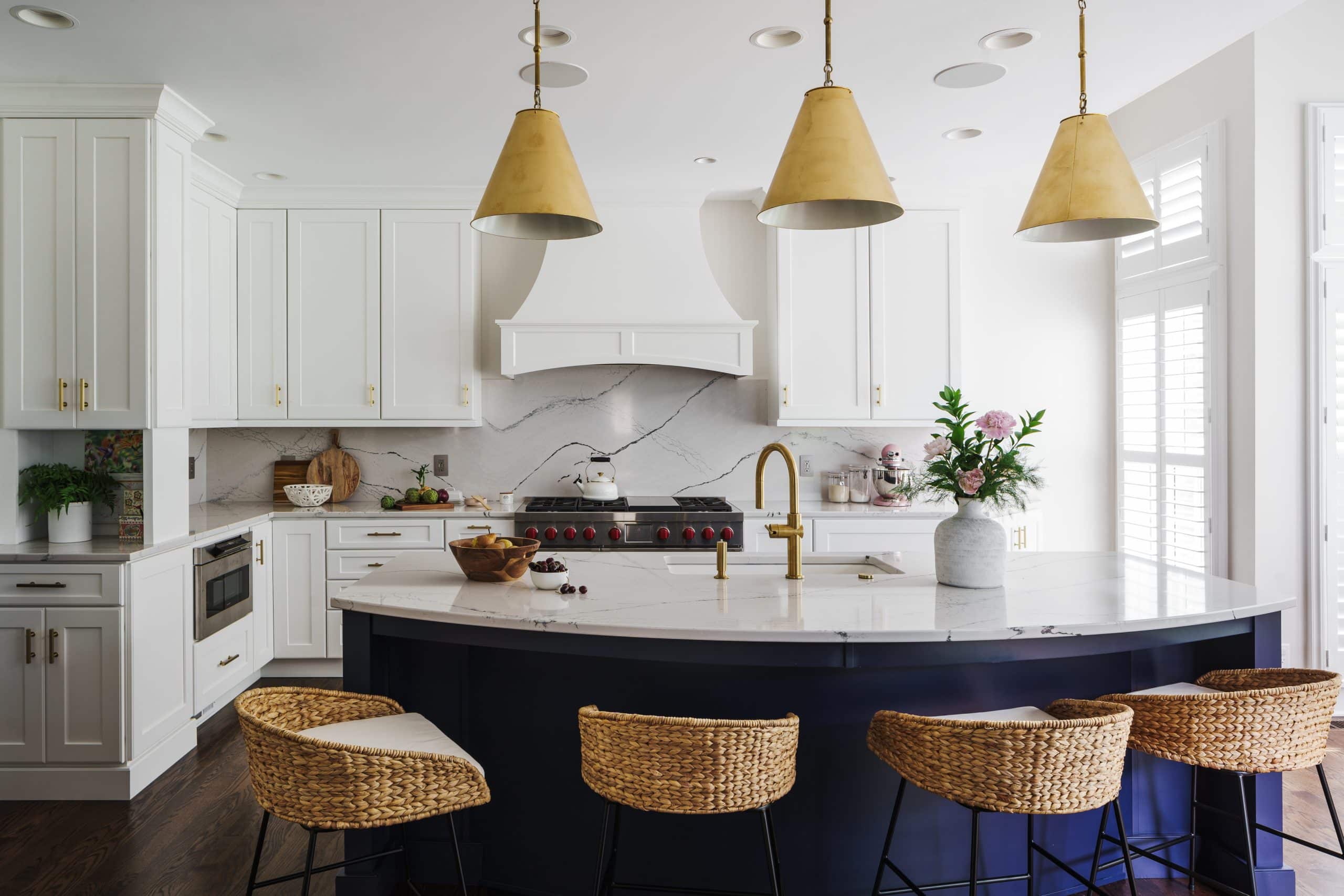
To the left of the entryway from the garage, we removed the unnecessary desk and put a new stainless-steel Sub-Zero built-in fridge in its place. We also built a full-length pantry for a designated food storage area in this section. Integrated within the design are features new to our clients, including a coffee bar and end cap command center for dropping off belongings when entering from the garage. We constructed arched openings to the dining and family rooms to match the archways we had previously created in the rest of the home giving a beautiful, elevated look.
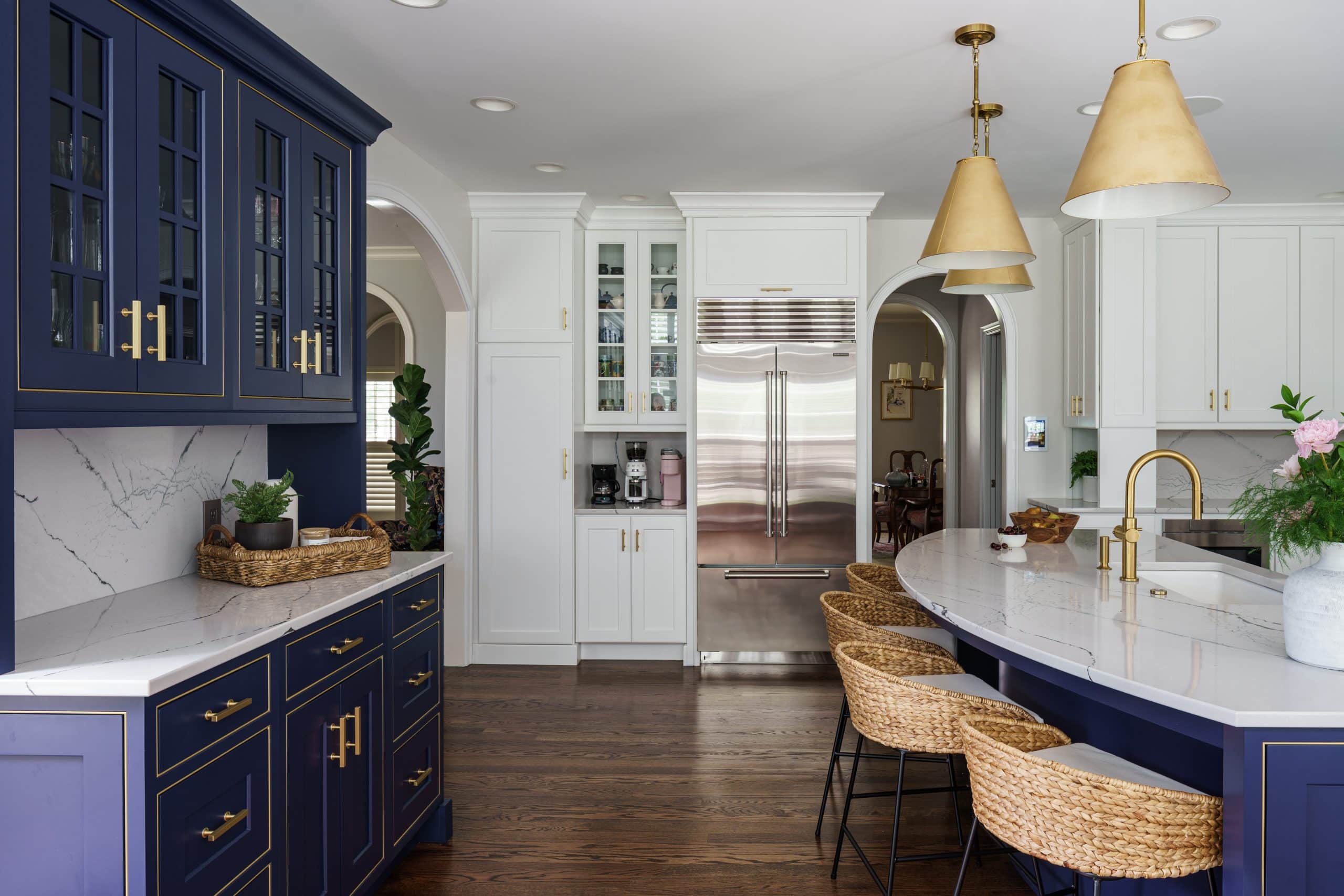
To provide our clients with the clean and bright kitchen they dreamed of, the bulk of the cabinetry is white and now extends all the way up to the ceiling with shaker-style fronts. The unique gold surround featured on both the buffet and island was inspired by an image provided by our clients. This gold detail pairs beautifully with the bold navy accent color. To further accentuate the inlay details, we carried the gold throughout the kitchen with matching cabinet hardware and fixtures. We carried the Cambria Gladstone quartz up for a solid backsplash. Its gray veining and movement inject a bit of color against the white cabinets and work well with the navy cabinetry.

The new, more permanent serving buffet is made up of custom cabinets in the same stately navy as the kitchen island and features the same quartz countertop and backsplash with a built-in outlet for convenience. The upper cabinets have glass fronts to showcase dinnerware and are very much in keeping with the English style.
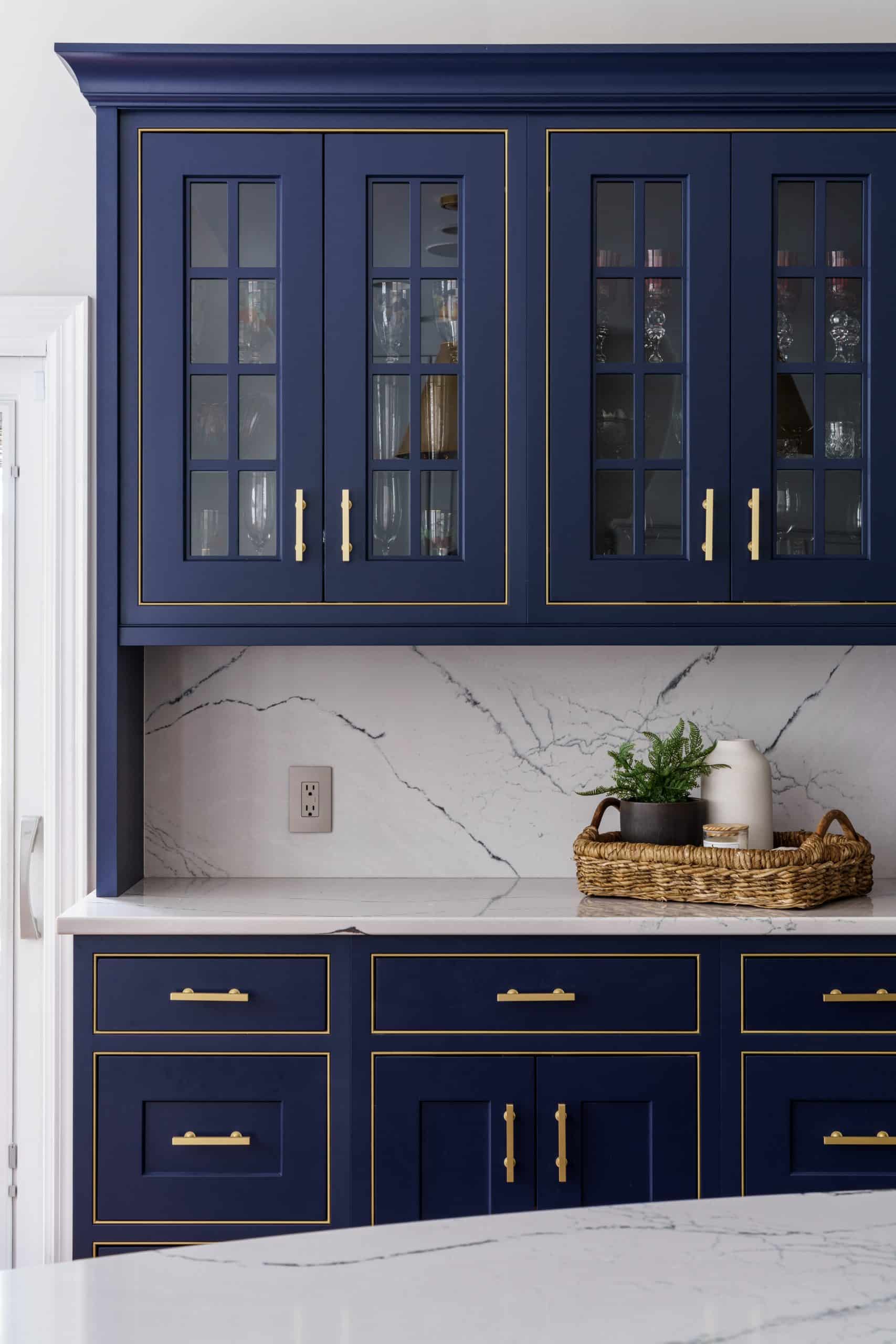
Leawood Powder Bathroom Remodel
The powder bath just across the hall from the laundry room and adjacent to the kitchen stayed the same in layout but received an upgrade of its own. We removed the floral wallpaper and gave the walls a crisp white color. Carrying in the touch of pink seen throughout the remodel is the new vanity with full-length doors. The updated quartz countertop is brought up as a backsplash with a ledge and wall-mount faucet. A bold, gold frame vanity mirror gives it a classical look and a unique chandelier now hangs above with floral characteristics that hint at the previous design. All new brass fixtures tie the space together.
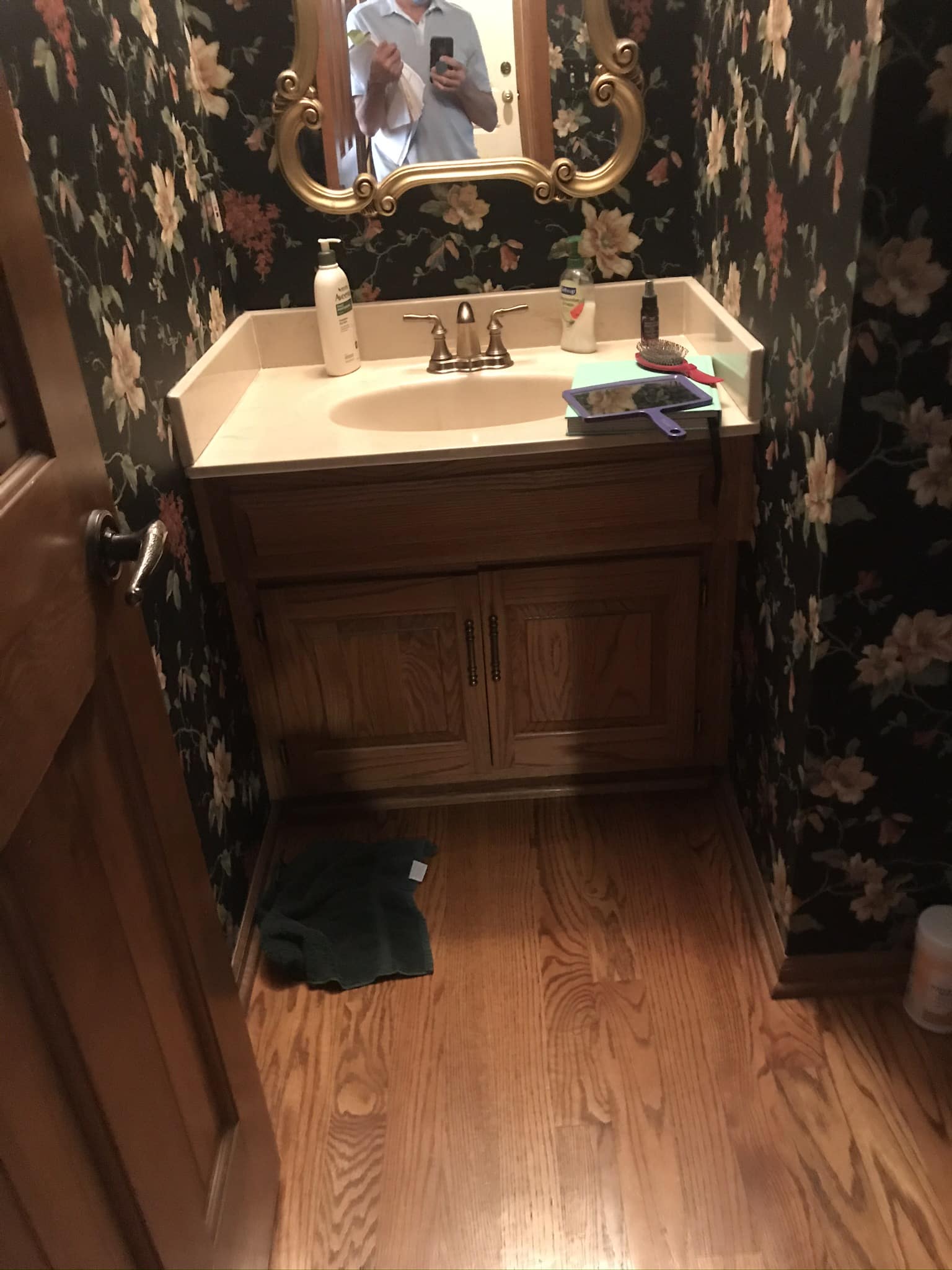
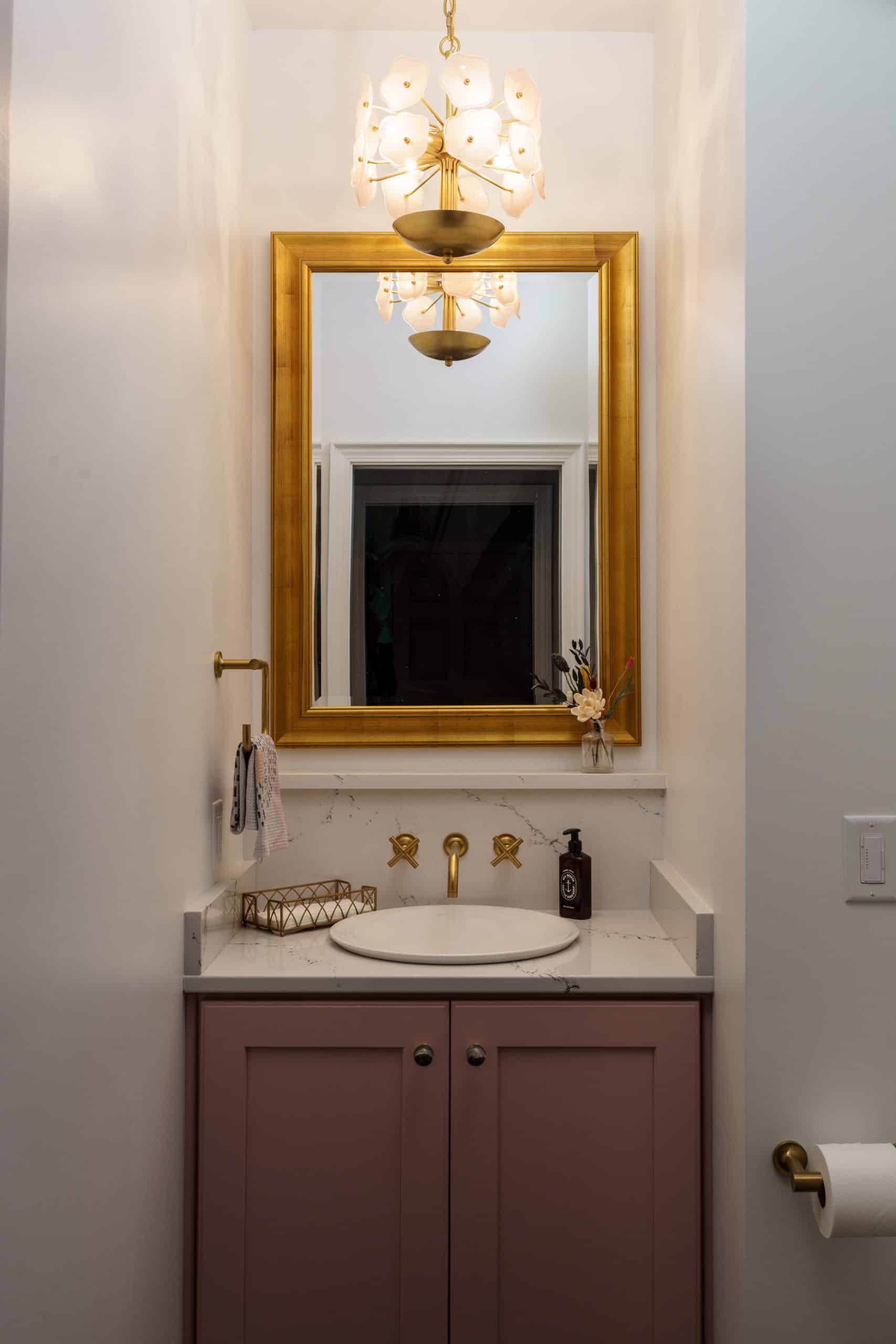
Laundry Room
With the prospect of a wholly updated garage and kitchen, our clients saw an opportunity to transform the adjacent laundry room as well. With the addition of an additional garage stall, we could provide more square footage to the laundry room. We swapped the old oak cabinetry for custom cabinets in a comforting blue color at ceiling height, finished with black matte hardware. The cabinetry includes a pull-out ironing board, utility storage, and a drop zone for coats and bags. The floor is now porcelain tiles resembling marble, making cleaning such a high-traffic area easy. The subway tile backsplash was laid in a herringbone pattern behind the new washer and dryer. We left the space under the countertop to the right of the washer open for baskets or wet shoes.
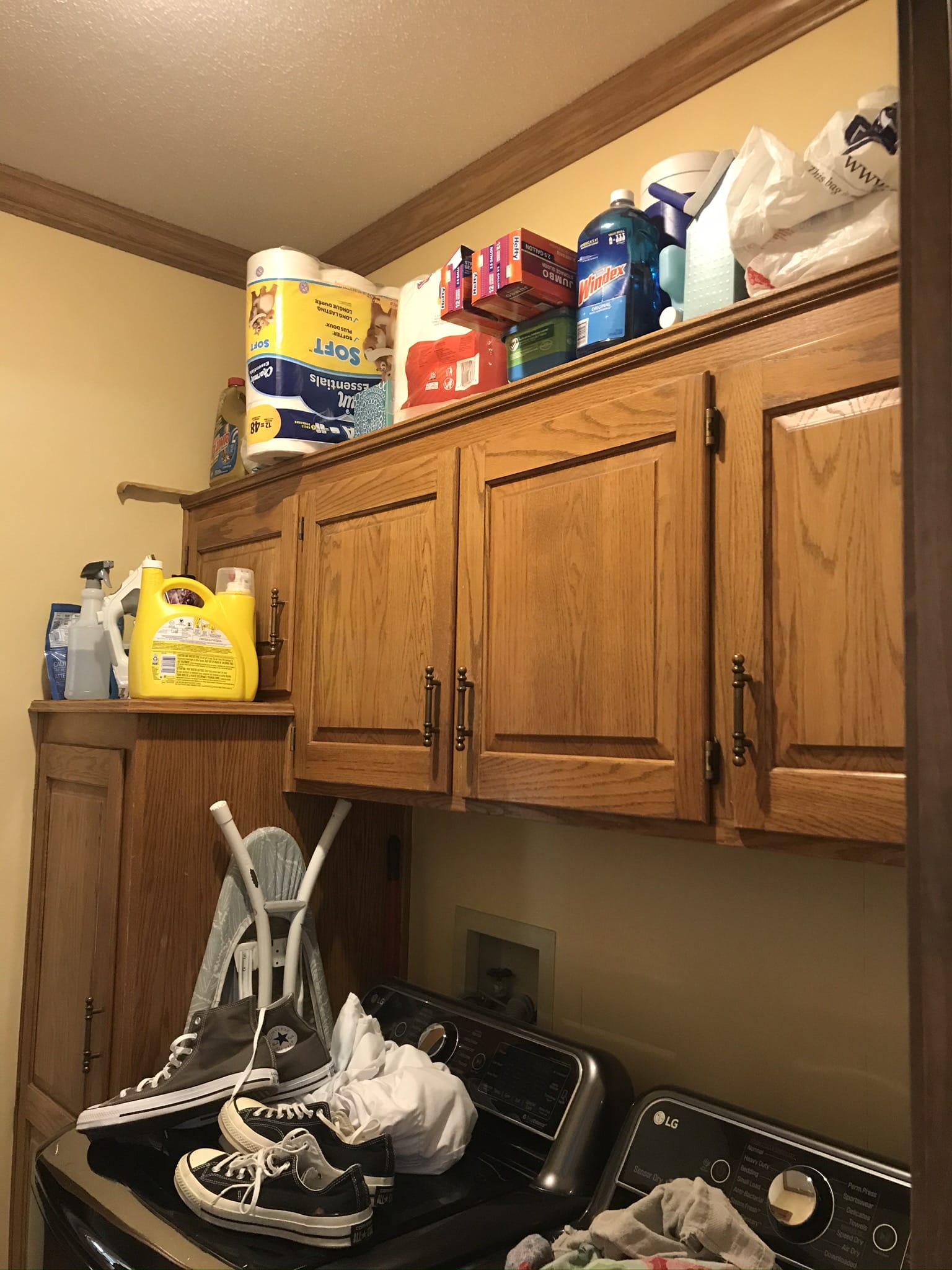
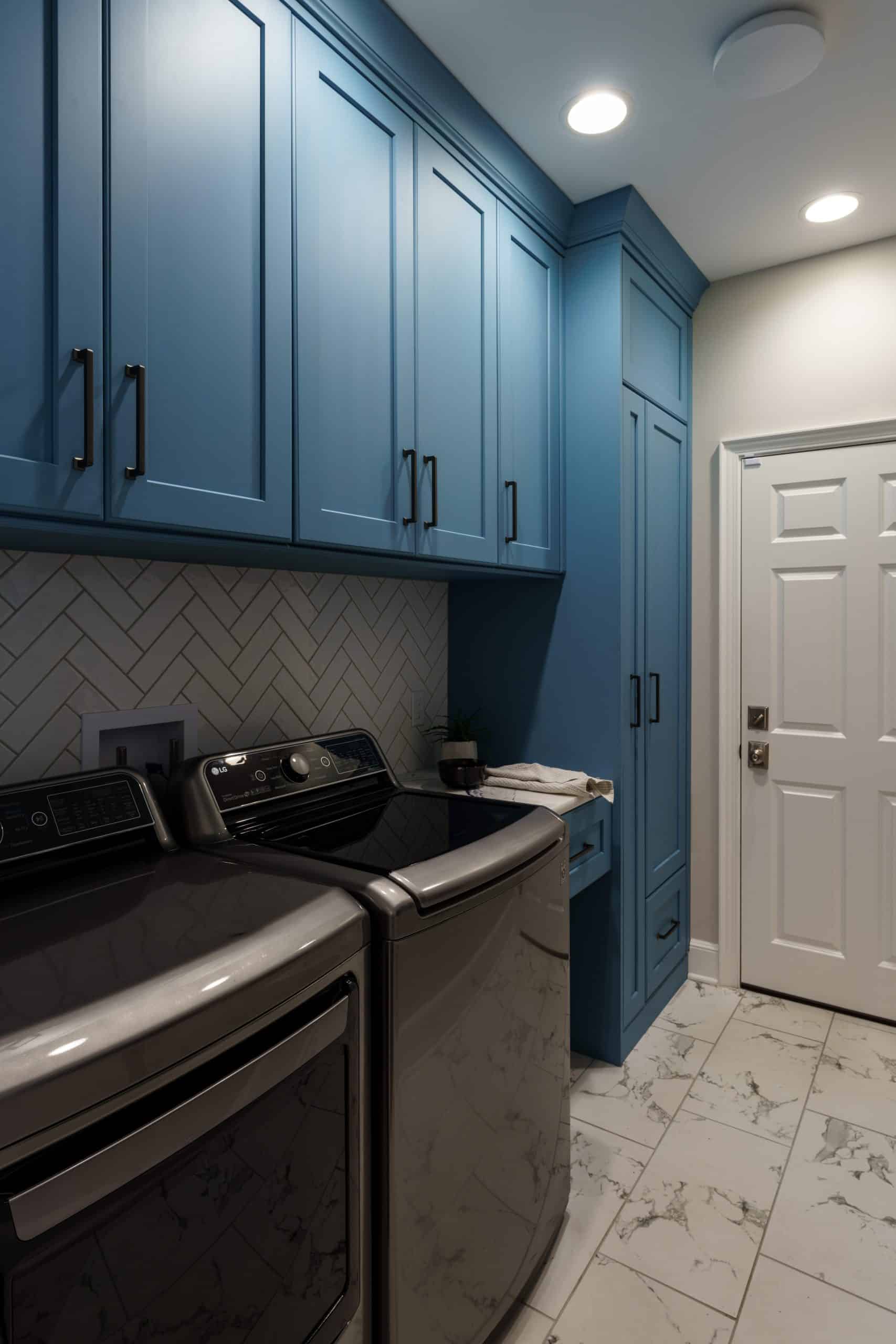
Ready to update your home? Contact us to speak with a remodeling expert!
