This is our second post on this amazing Leawood remodeling project. The navy and white kitchen and pink powder bathroom are sensational! Our clients had worked with Schloegel on previous home projects, including this REMY award-winning bathroom, and were ready to take on their largest project yet: their kitchen. As Donna Kirsopp and Kenny Choikhit started initial discussions the project began to grow; what began as a kitchen ended with a full Leawood kitchen remodel and an addition with changes to their garage, mudroom, powder bathroom, an office, and sensational Narnia playroom. It became one of the most incredible projects we've ever had the opportunity to work on.
"As if from a dream, or a dream of a dream." - Queen Lucy, Narnia This fantastic project recently won a Gold & All Star REMY award and an Honorable Mention designKC award.
In this post we’re going to focus on magical playroom remodel.
Primary Suite Sitting Room Before
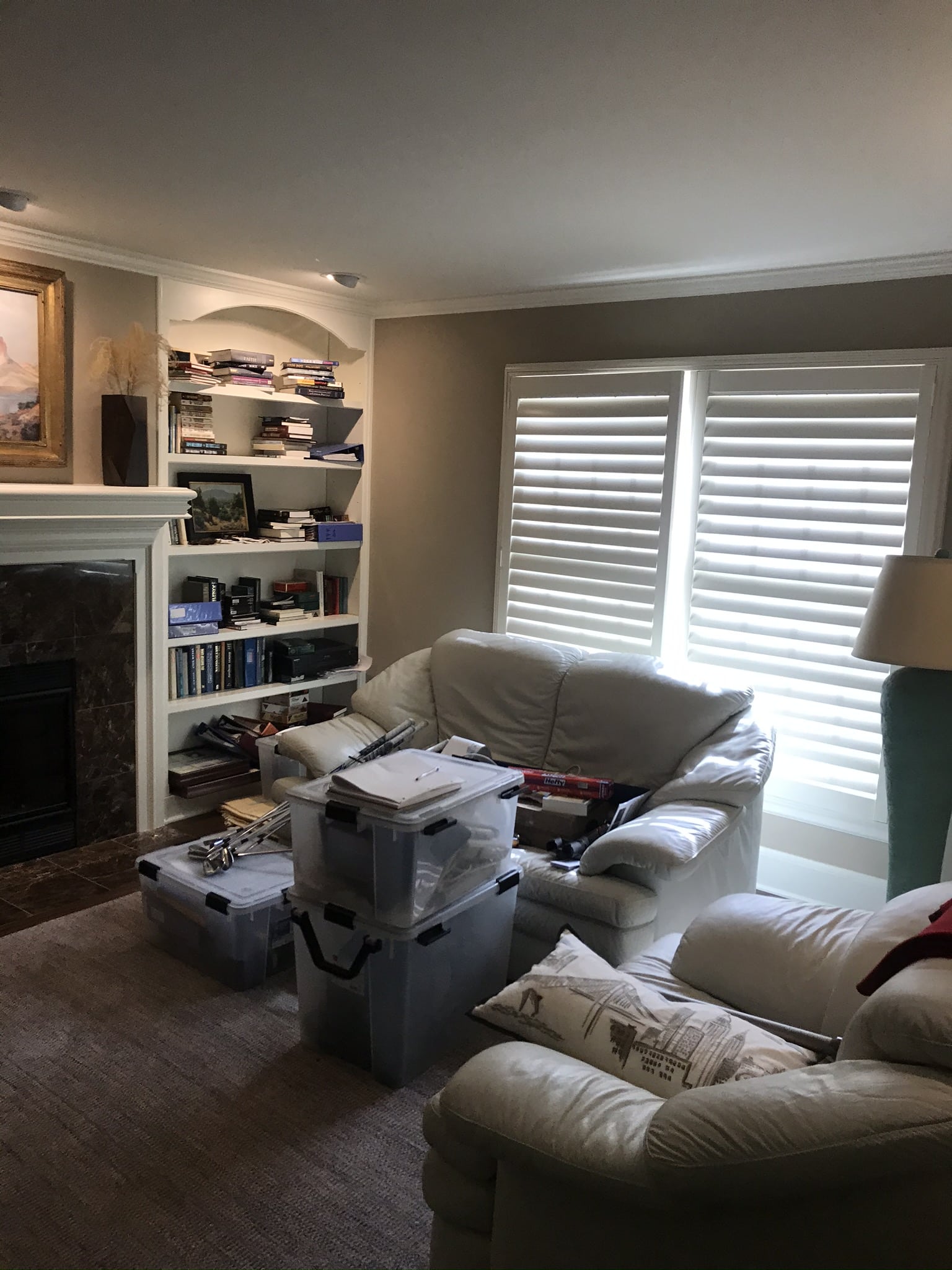
Connected to the primary bedroom was a sitting area that our clients had deemed the mancave. Likely because it was a bit dark and held his books. They wanted to make it more functional by adding a designated office or study area.
The New Design
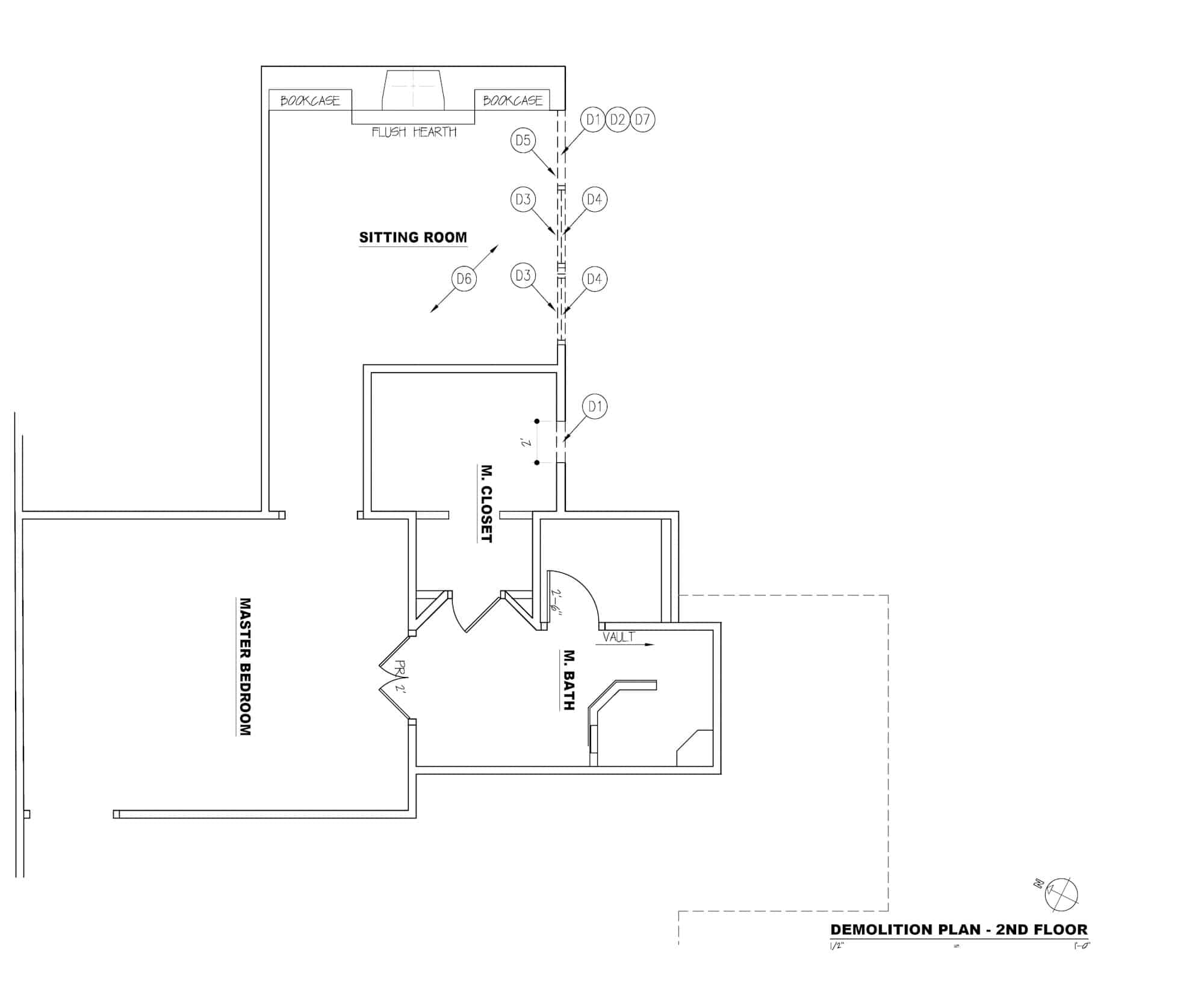
Primary Suite Before
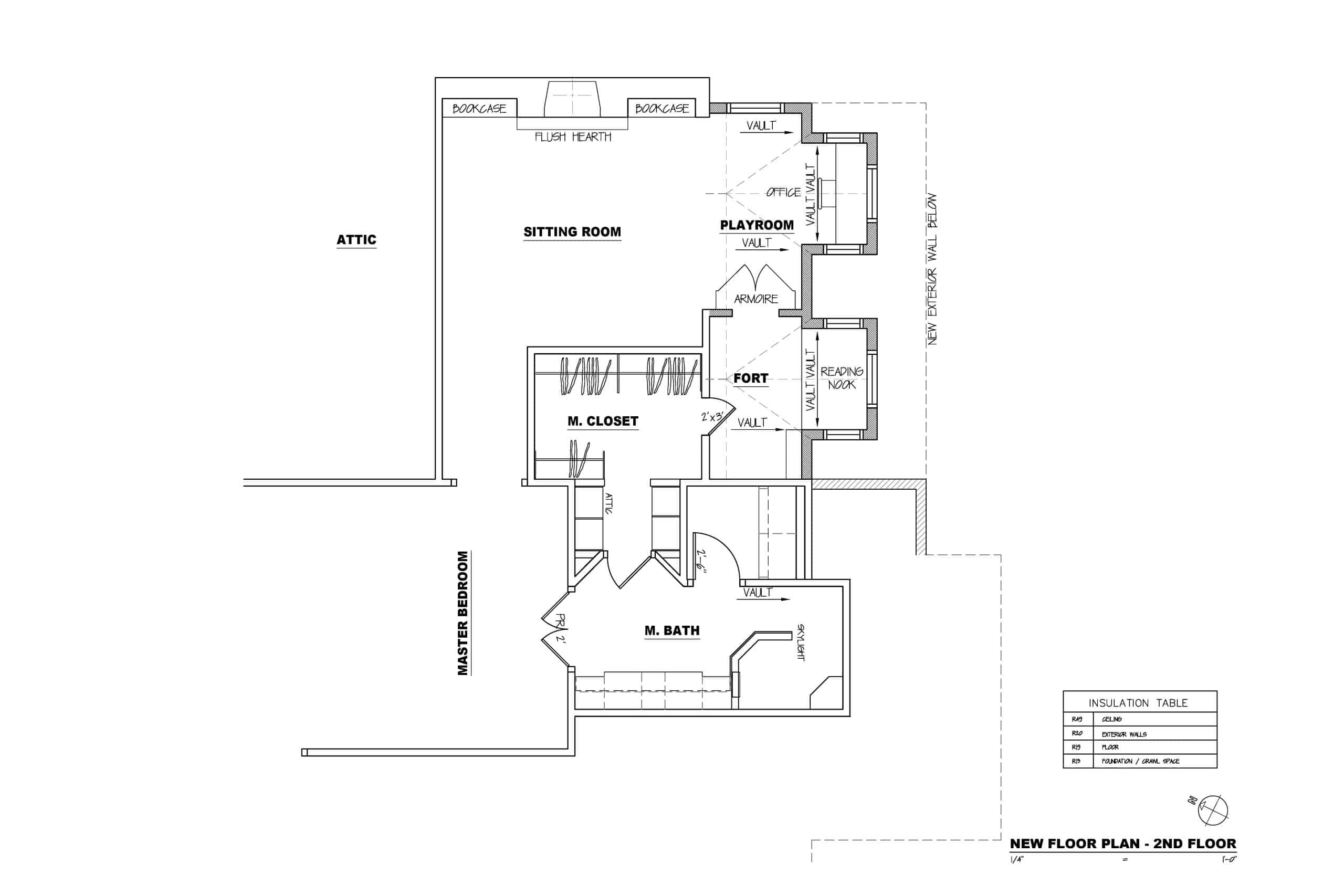
Primary Suite After
With the garage expansion serving as a new foundation, we were able to extend the primary sitting room and add two new dormer windows. One in the sitting room and the other in the Narnia playroom. As the plans came together, we found the opportunity to create an additional loft space in Narnia to play in and offer a sleeping area.
Primary Sitting Room After
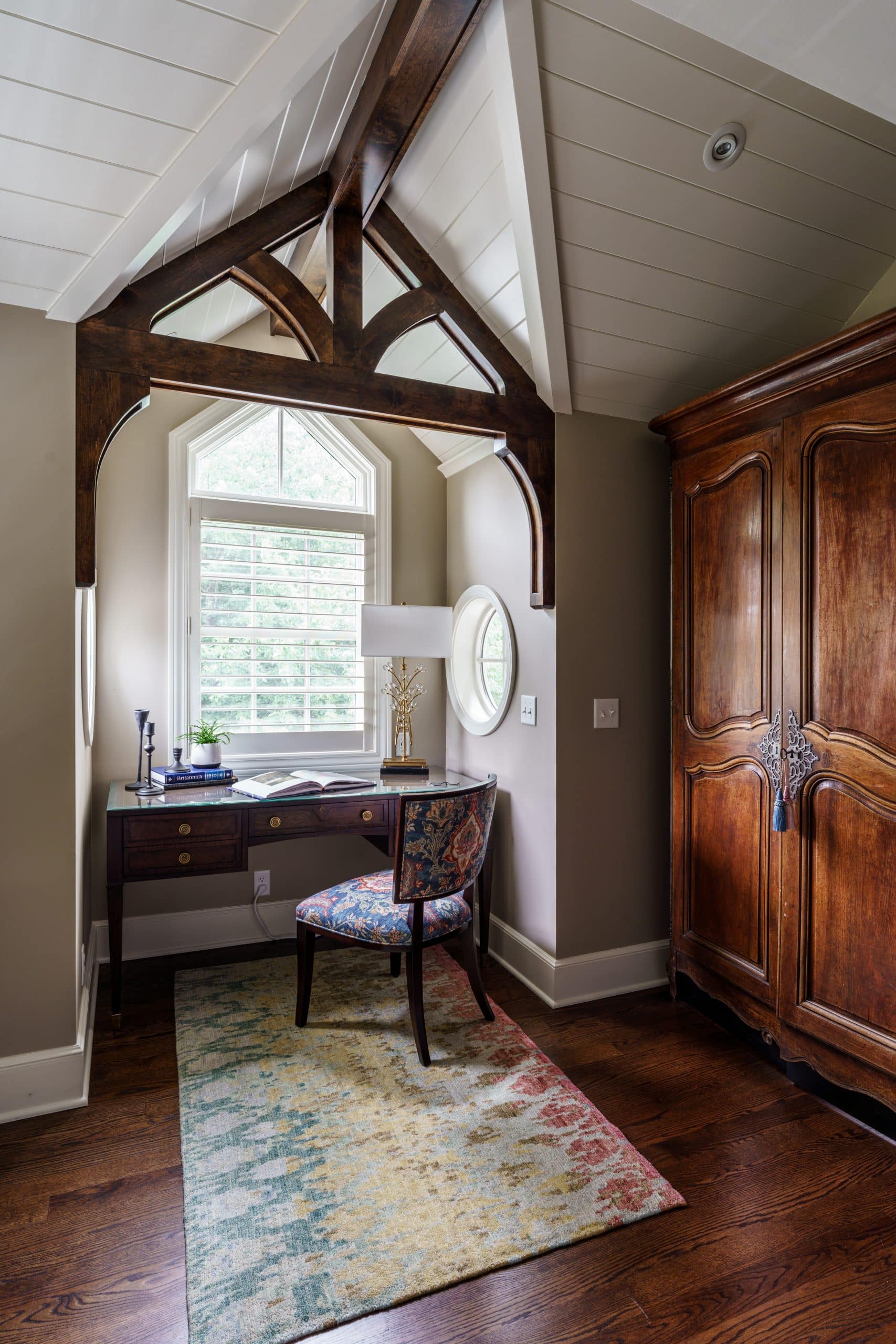
We packed a big punch in the desk area of the sitting room. The dormer features three windows that illuminate the desktop from all sides and grant a panoramic view. Two porthole windows flank either side, while a third window perfectly mirrors the shape of the bay. Overhead is a king post truss with curved knee braces made with stain-grade timbers that add a truly special architectural element. The ceiling is finished with white paneling.
Welcome to Narnia
Turn the skeleton key, step through the fur coats, and take in the magic that is Narnia.
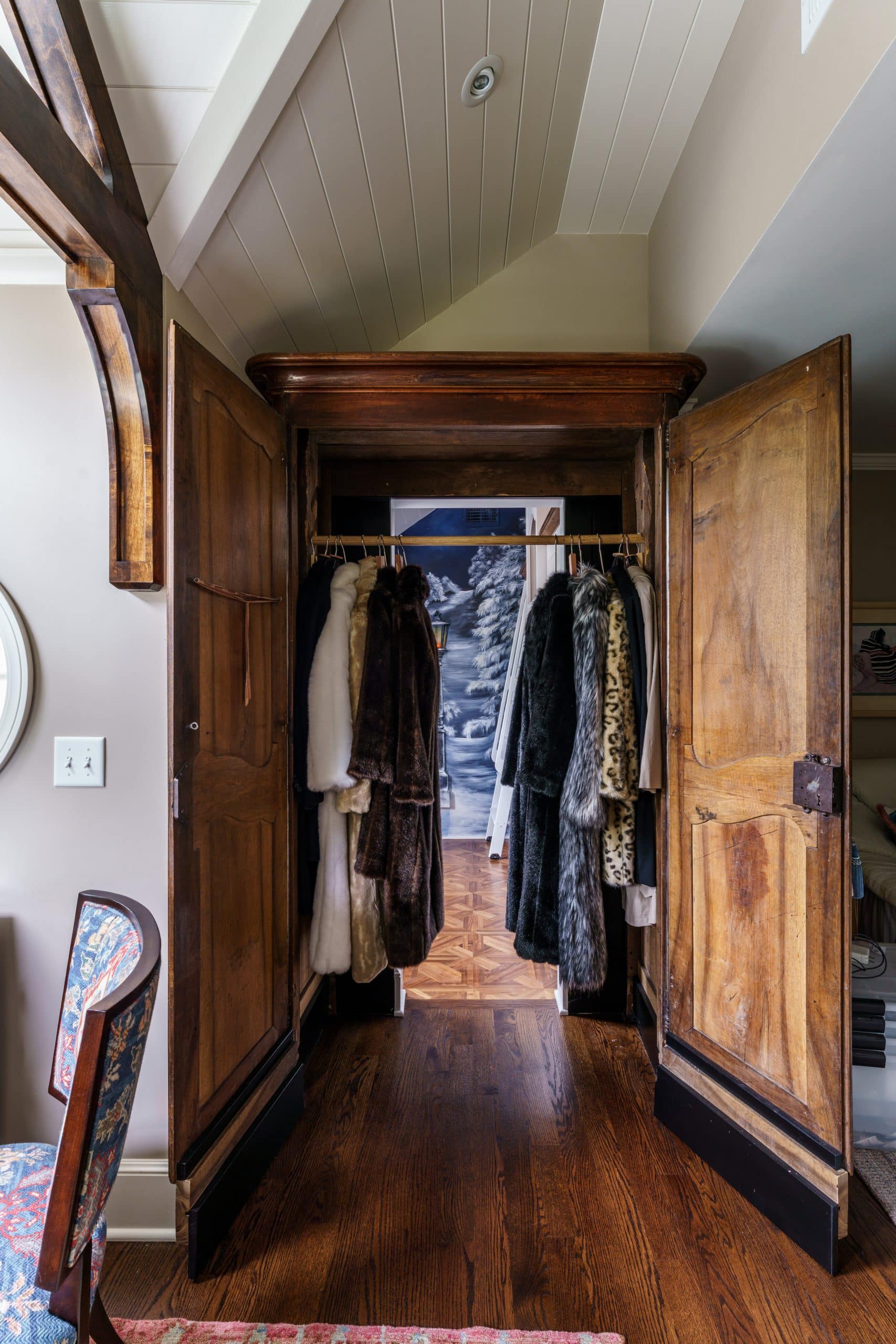
Our clients sourced a truly magical antique wardrobe from France. The absolute perfect wardrobe to match the one in the movie. It acts as the entrance into the magical playroom. Our team installed and retrofitted it with a floor sweep and opening in the back to serve as a transitional space fit for a fairytale. Our clients even purchased a collection of faux fur coats to really make the magic come alive.
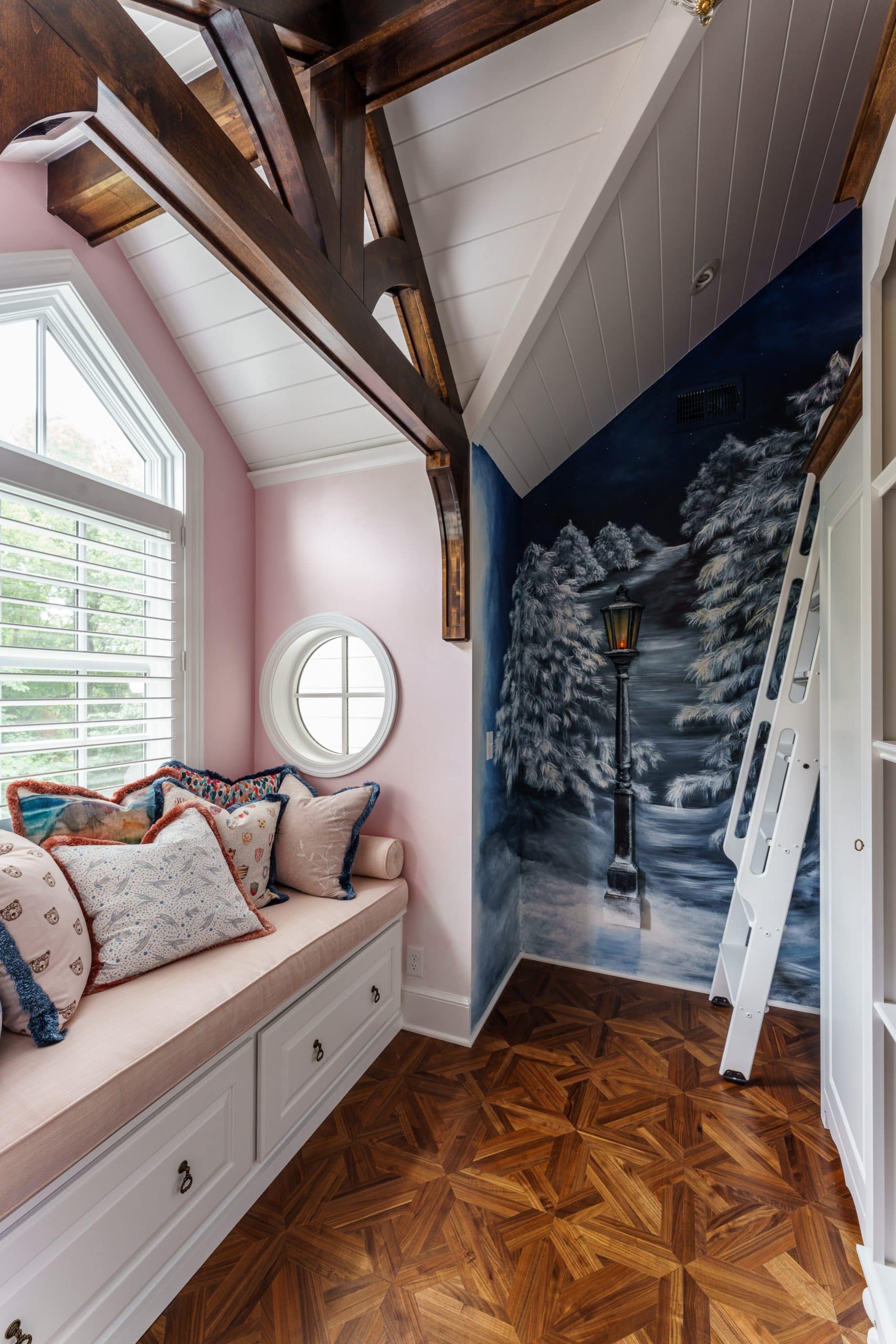

For the inside of the playroom our clients selected a specific scene image from the movie and Donna and Kenny helped bring it to life. It’s focused on the lamppost which is pilastered to the back wall with a realistic flame light that is operated via a switch on the wall. It was the ‘compass’ in our design, much like it served for the children to come home in the story. We drew and designed the lantern as a relief from a mural on the wall. The mural was custom done by local artist Jean M Gorton.
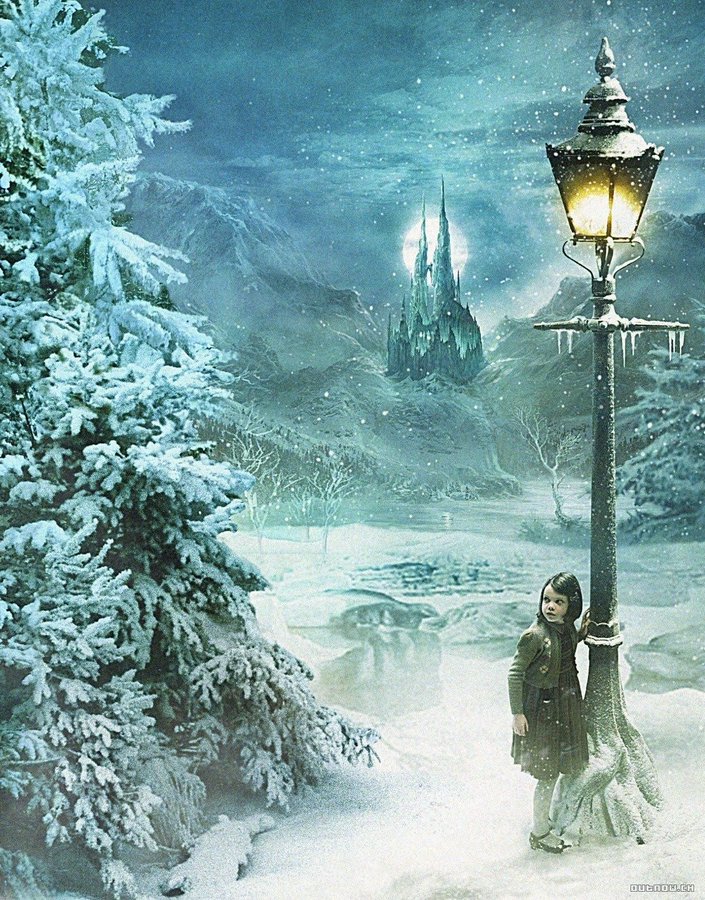
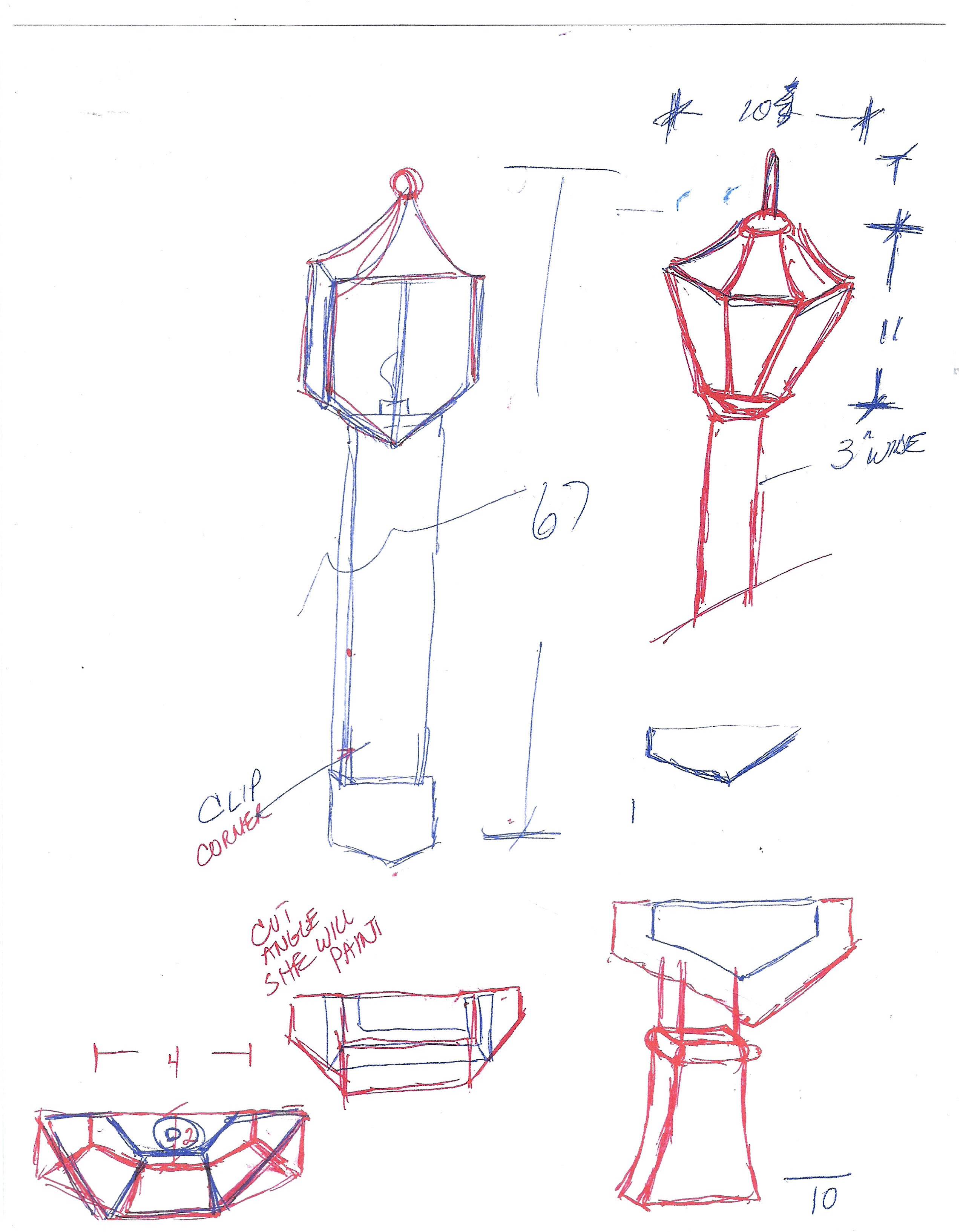
Donna's lamppost drawing
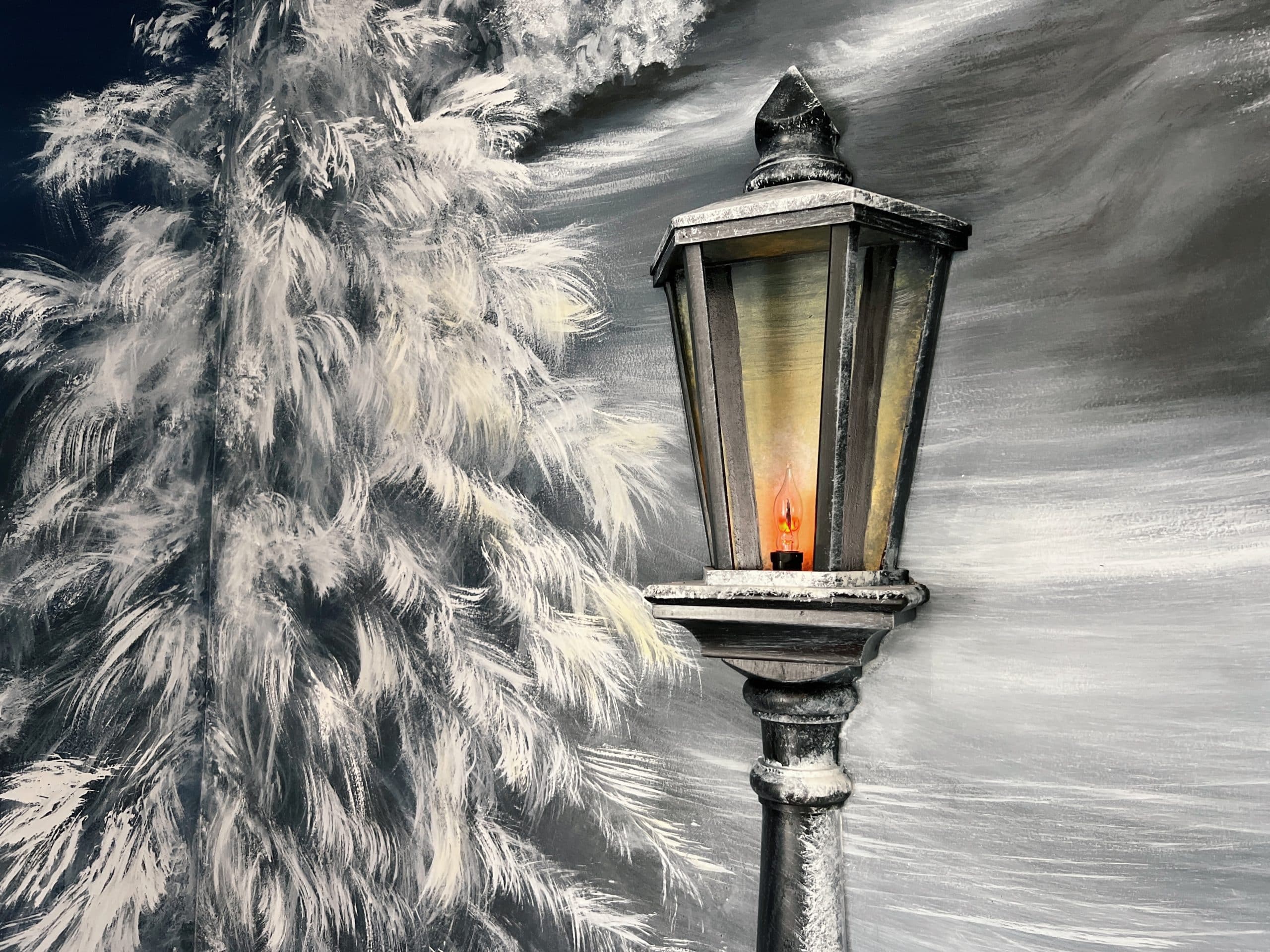
Donna custom-designed cabinetry that will provide storage for books and a reading bench. She also designed walnut parquet floors to give the room more character. At the top of a ladder sits a private loft.
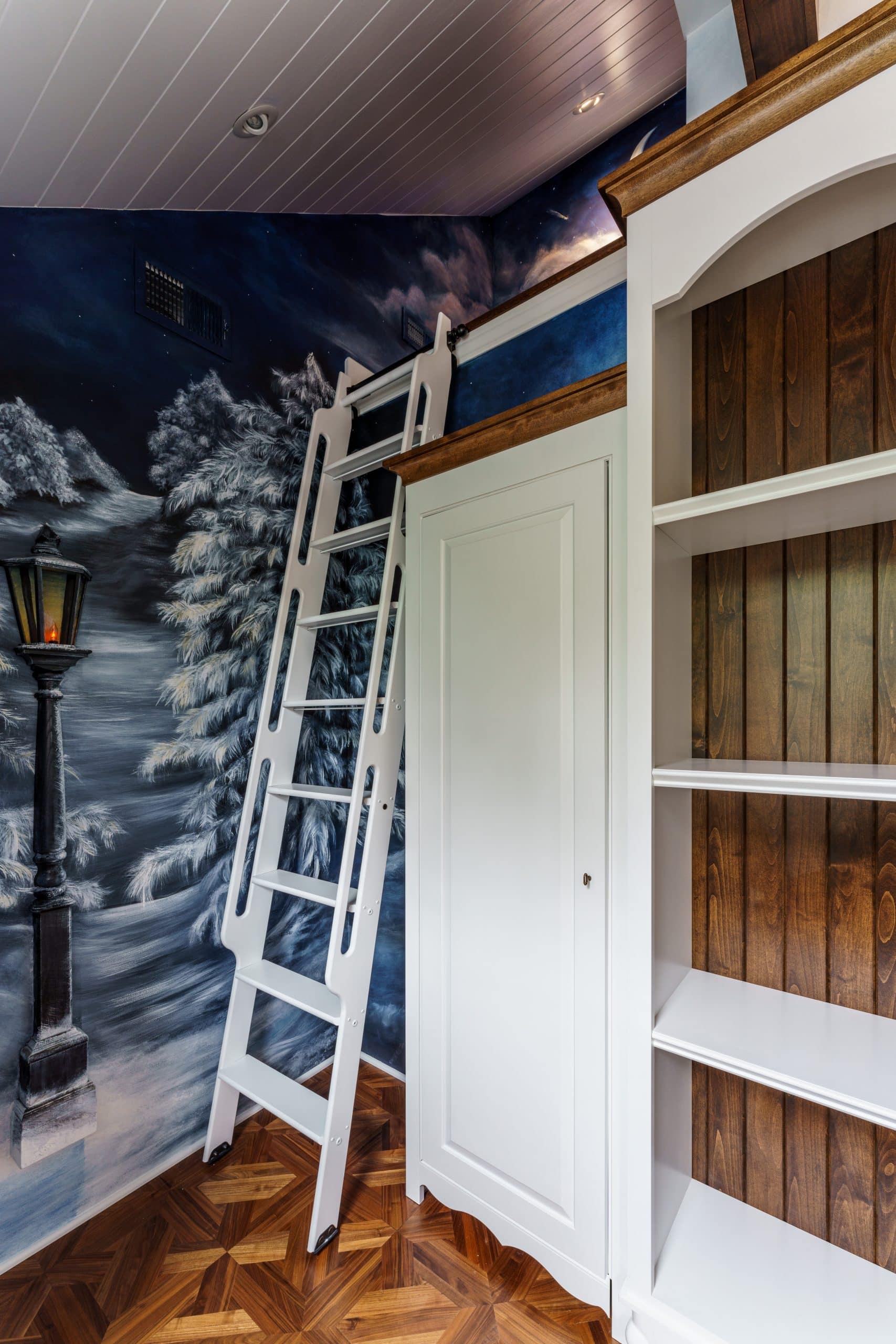
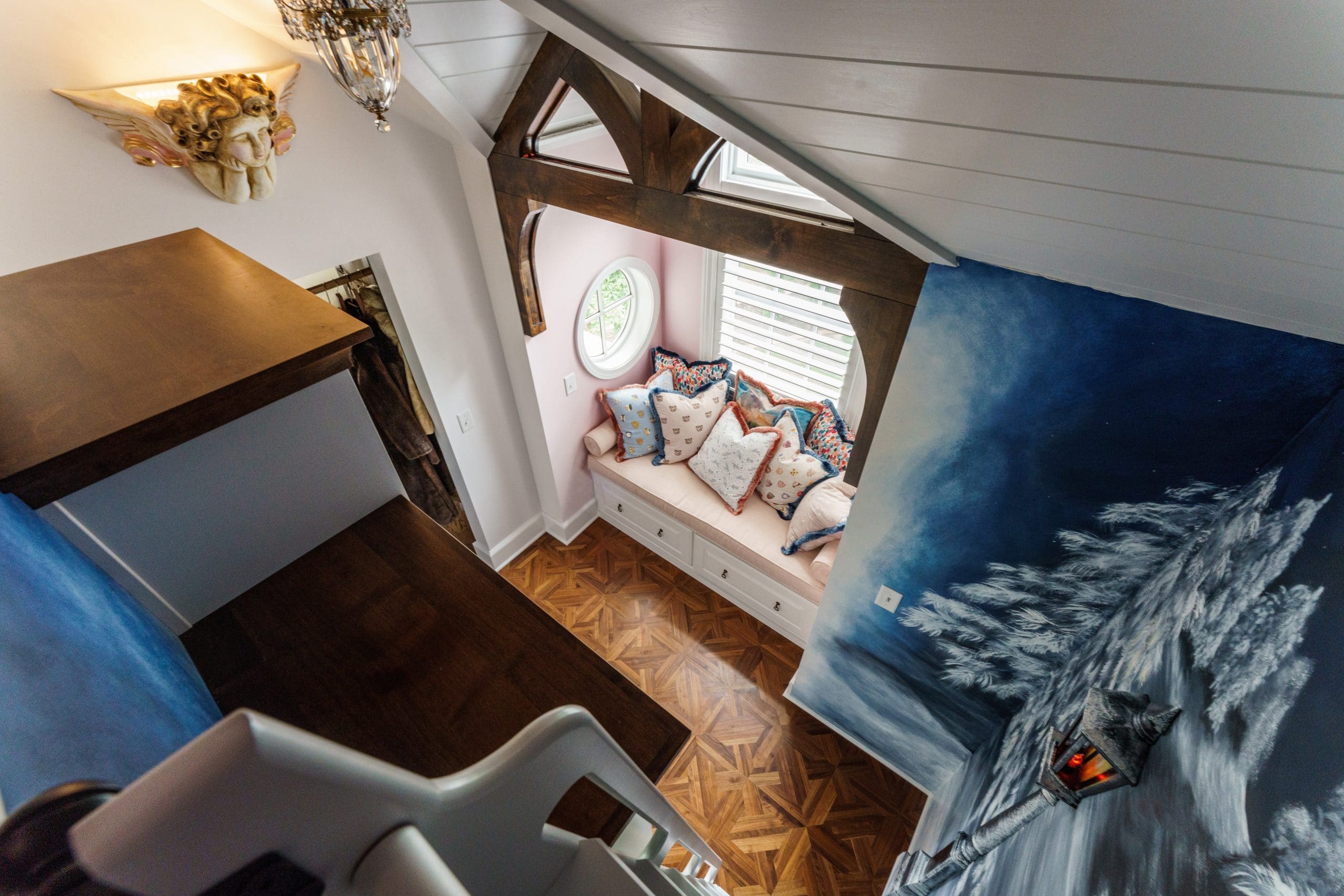
Ready to instill some magic in your home? Contact us to speak to a Schloegel expert.
