A young bachelor, new to the area, bought this 1950’s Drummond ranch with the help of his Realtor Sister. They knew the home was a project with its dated 80’s style but saw potential with the vaulted ceilings and large windows. They reached out hoping to tap into our expertise in design to come up with a plan to improve the function and look of the home.
The Problems
With a closed-off design, the home felt choppy. Upon entry was a large space that had no definition. The window in the kitchen looked out into it. The kitchen was small and separated from the dining room. Dated cabinets, appliances, and lighting didn’t help the overall feel.

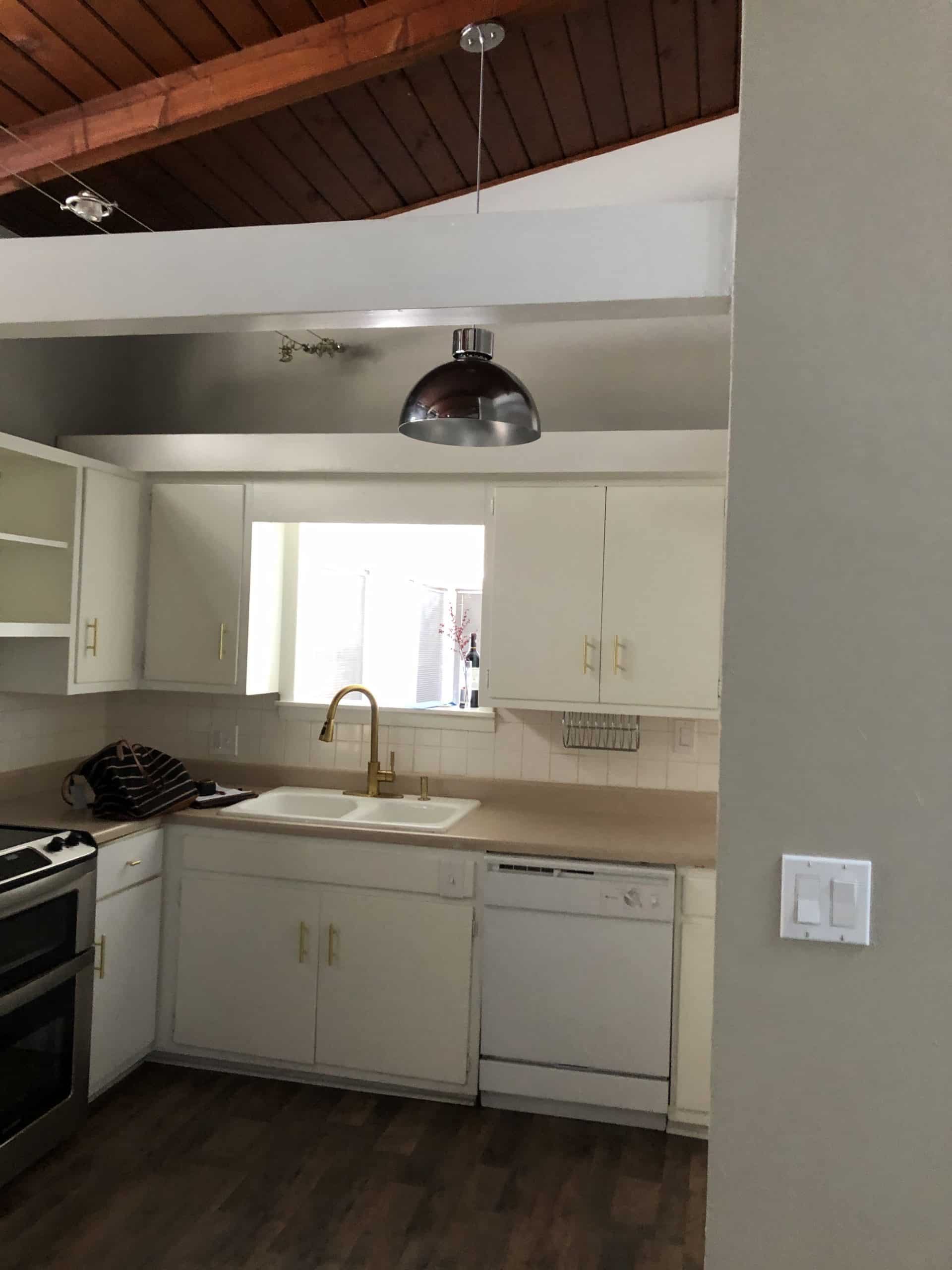

Also, the living room didn’t connect with the rest of the space.

Moving on through the next problem was the lack of a primary suite. Three bedrooms on the main floor were disjointed and cold feeling. One of them had awkward storage above the closet. The home had several, broken-up closets but no dedicated primary closet. It also boasted floor-to-ceiling mirrors.


The second bedroom was tiled and quite small.

The third was a non-conforming bedroom with no windows. Light did shine in via the skylight.
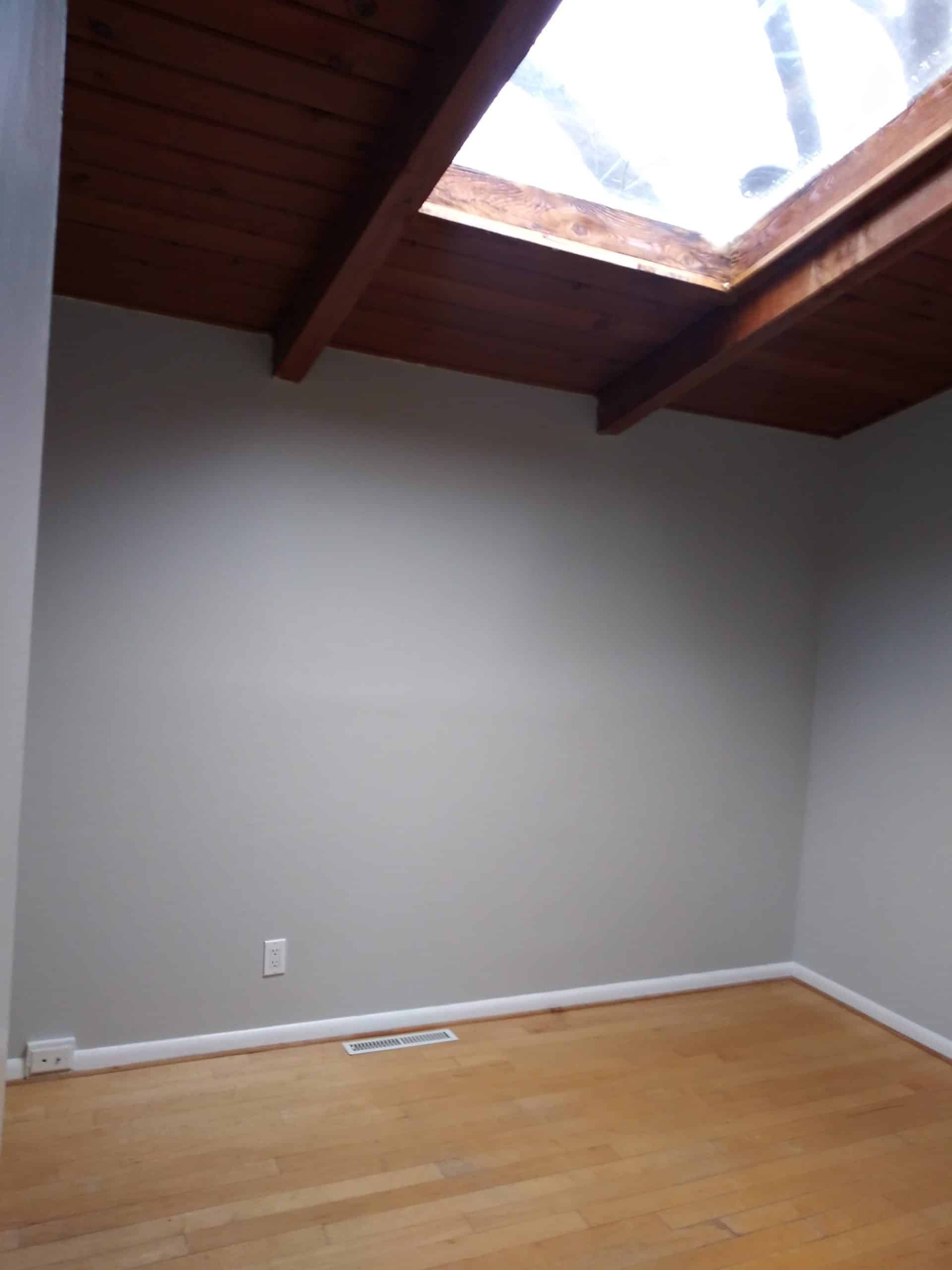
Finally, there was only one bathroom serving the upstairs of the home and it was quite small. I mean check out that pedestal sink. Where does set down toiletries!?
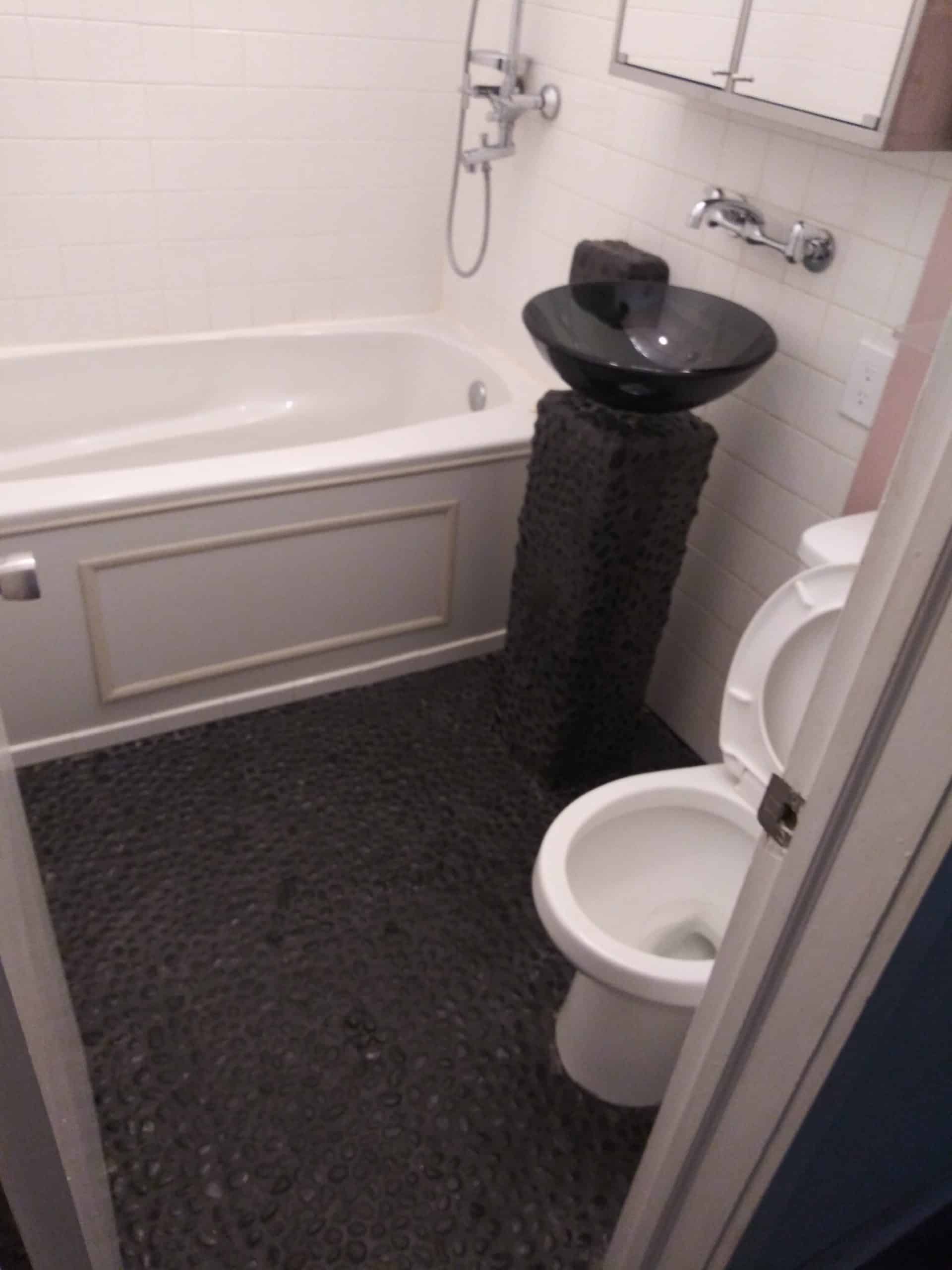
A New Plan
Leslie Hatfield worked with our client to come up with a plan that would suit his lifestyle, take advantage of the square footage, and tap into the home’s architecture.

Before
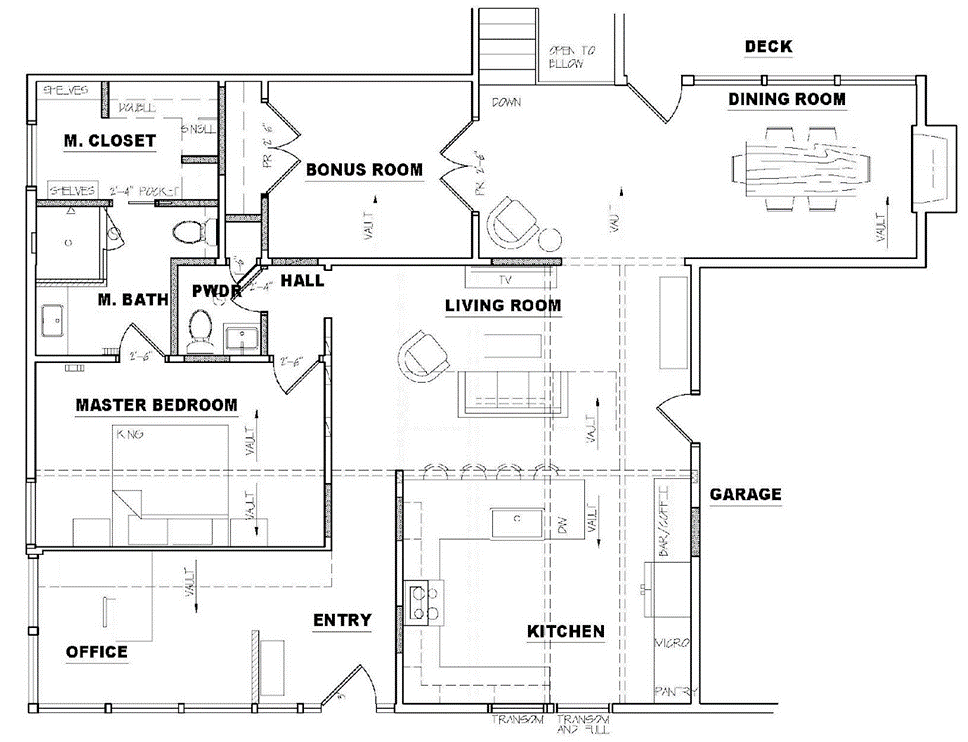
After
First up she addressed the closed-off kitchen/living/dining situation. The wall separating the living room and kitchen proved to be an obstacle. There was ductwork in the wall (main return for the entire home) and the existing ridge beam split at this point. Leslie addressed this by relocating the ductwork below and installing a new long beam. She found by removing the wall, pantry, and refrigerator she could open up the kitchen to the living room and utilize a peninsula-shaped kitchen.
Next, Leslie addressed the bedroom scenario. With a Bedroom on the lower level, it was first decided that losing a bedroom on the first floor could be the solution to a great primary suite. We removed some closets to enlarge the primary bedroom and turned one of the extra bedrooms into a walk-in closet. This also gave us the space to add a powder bathroom for guests.
Kitchen

This kitchen turned out unbelievable! Jeff Penrose and his team yet again delivered. The wood tones in the beams, upper cabinets, and floors play off each other and bring warmth into the home. The carbon velvet lower cabinets and Cambria Blackpool Matte ™ counters contrast with the white walls and subway tile backsplash. The drywall-wrapped range hood stands tall in the vaulted space. The black Elkay sink, Kohler Purist faucet, and Top Knobs pulls to finish off this sleek kitchen design.

Because there was no void space in the roof rafters, we couldn’t add standard can lights. We elected to utilize track lighting for ambient lighting and tucked the tracks on the sides of the beams so they didn’t obscure sightlines. Under-cabinet lighting aides with more precise tasks.

Primary Suite
Combining two bedrooms allowed us to create this fabulous suite. The vaulted ceiling and wood beams make this room spectacular.
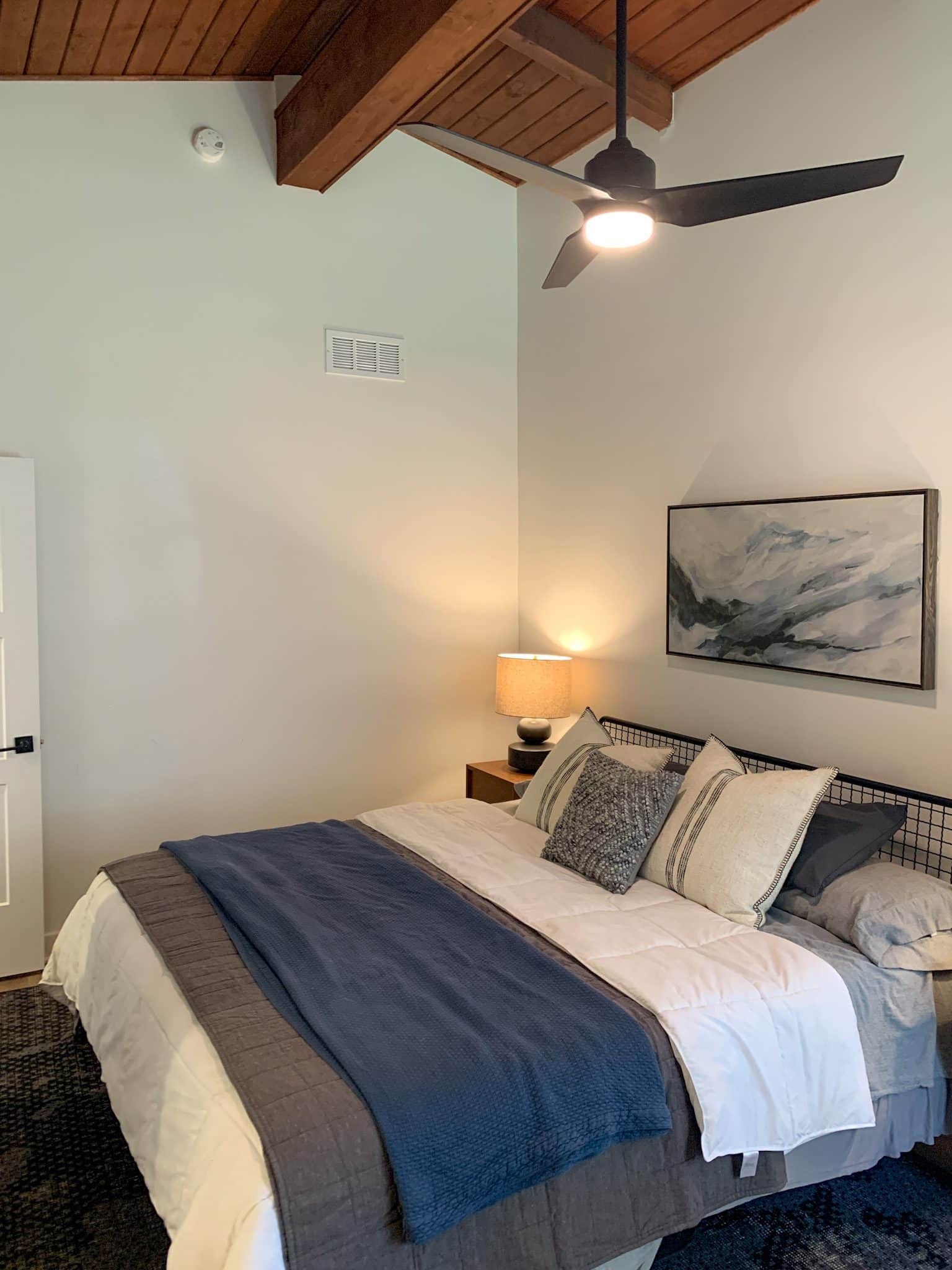

Natural stained walnut cabinets play off white walls and countertops, allowing the wood grain to be the center of attention. Bronze fixtures and hardware are seen throughout the space. The walk-in closet beyond features shelves and double hanging to maximize storage space. This house now has a stunning primary suite.

Living Room


We moved the partial wall between the living and dining room areas to open up the rooms. The black accents continue into the space with a new ceiling fan and stair railing. Striking horizontal lines bring a calm warmth to the open concept area. Love you can see the waterfall countertop in this image as well.
Dining Room
We converted the old living room into a new dining room with a great view into the backyard. The wood table pops off the contrasting white fireplace backdrop. The globe light fixture is a reflective accent piece that breaks up the hard edges of the design.
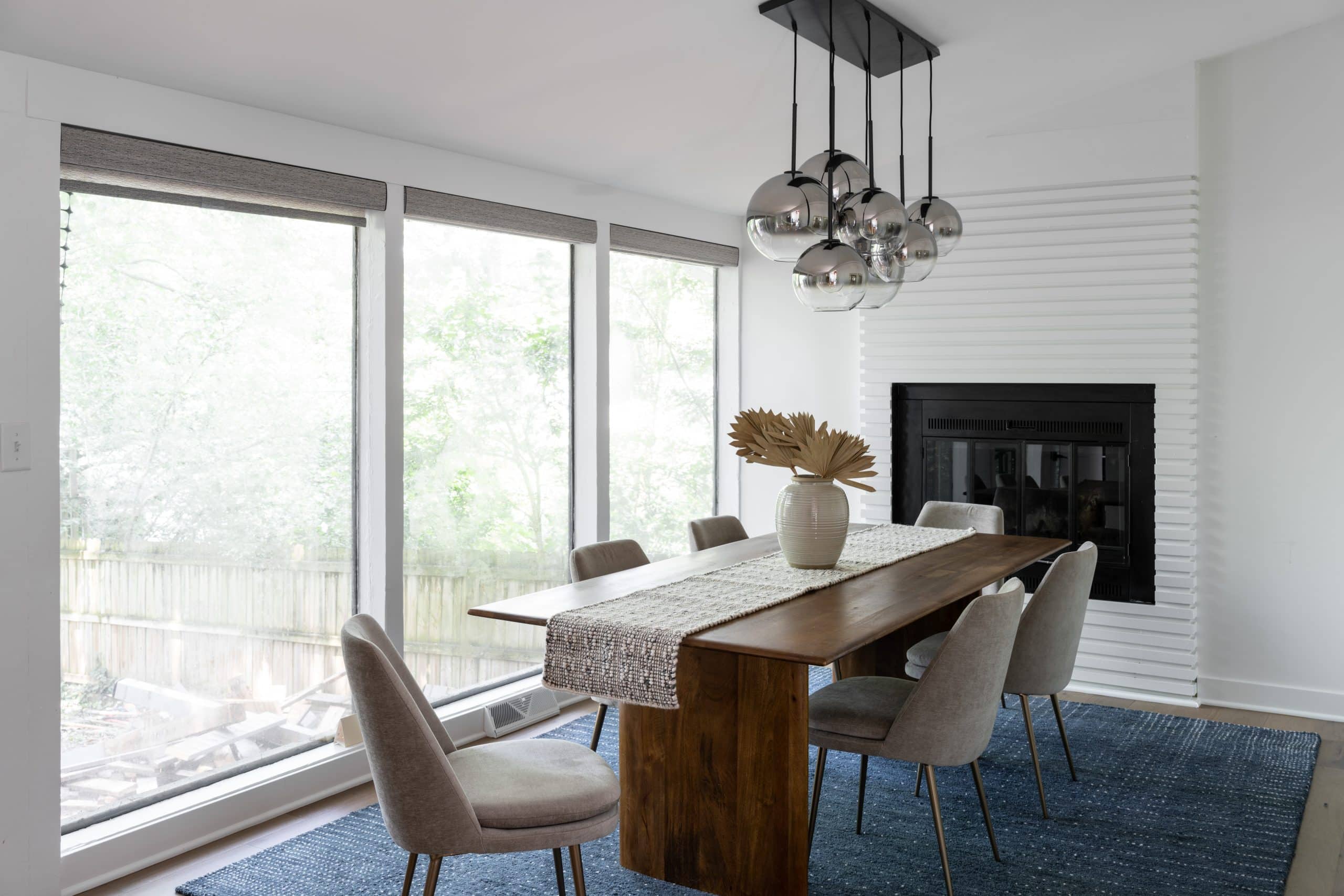
Powder Bathroom
After losing the only main floor bath to the primary suite, we needed to add a new powder bath. We were able to do so off the hallway/living room, perfect for guests. The powder bath is inviting to guests with carbon-stained poplar cabinets topped with Caesarstone Pure White countertops. The black elongated hexagon tile creates a sense of height and brings contrast to the white walls. The rounded light and mirror soften the room.

Entry
The entryway was a void of space without definition. To create separation, we added a half wall. Our client is using it as another sitting area but could easily convert it into an office. We replaced the full glass French front doors with a proper entry door and sidelight.

We absolutely love the way this mid-century-style home turned out. Great job Leslie and Jeff! Also, our client is pretty darn lucky to have such a talented sister, her eye for design is spectacular!
Thinking about remodeling? Contact us to speak with a Schloegel expert.
