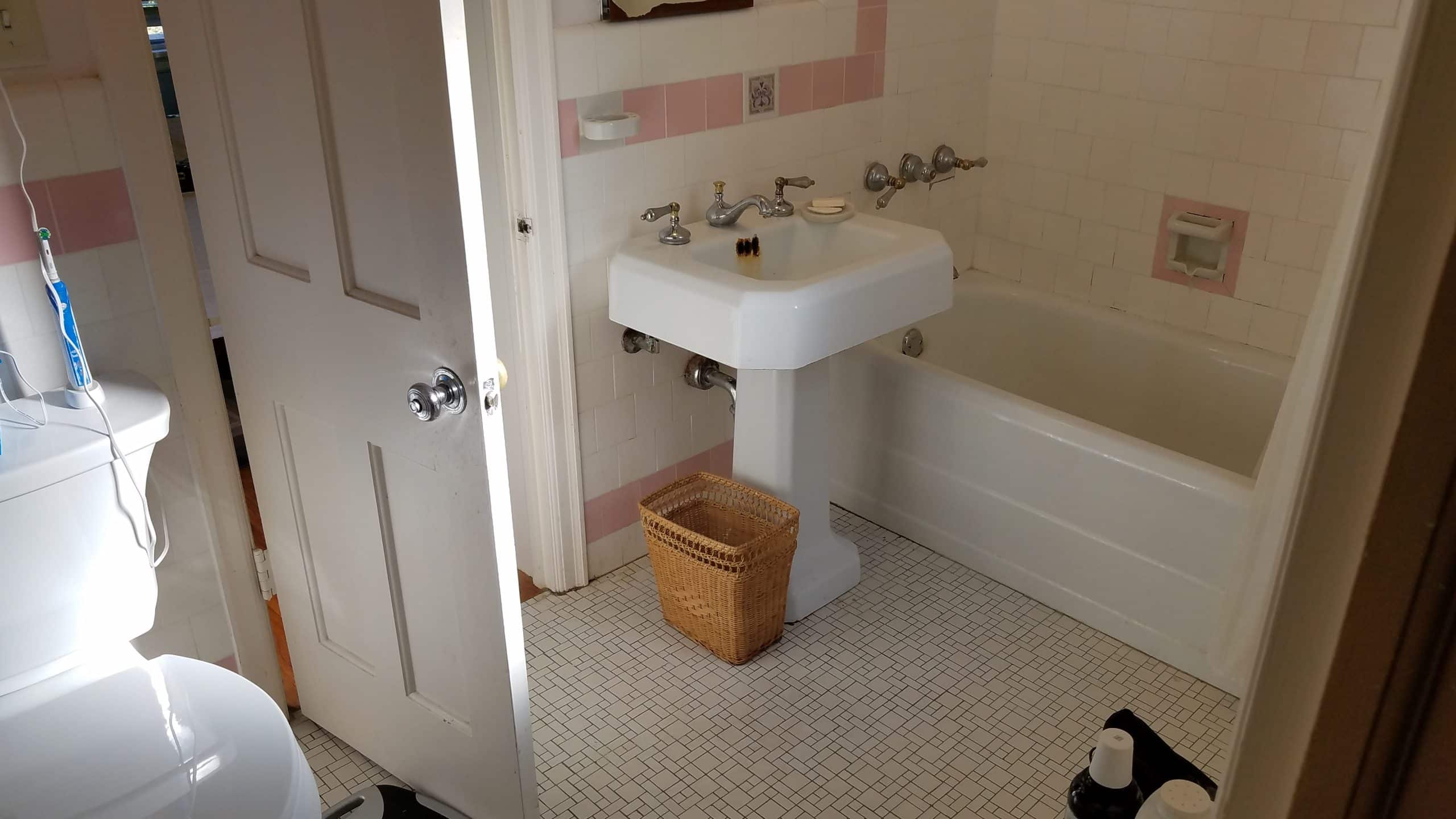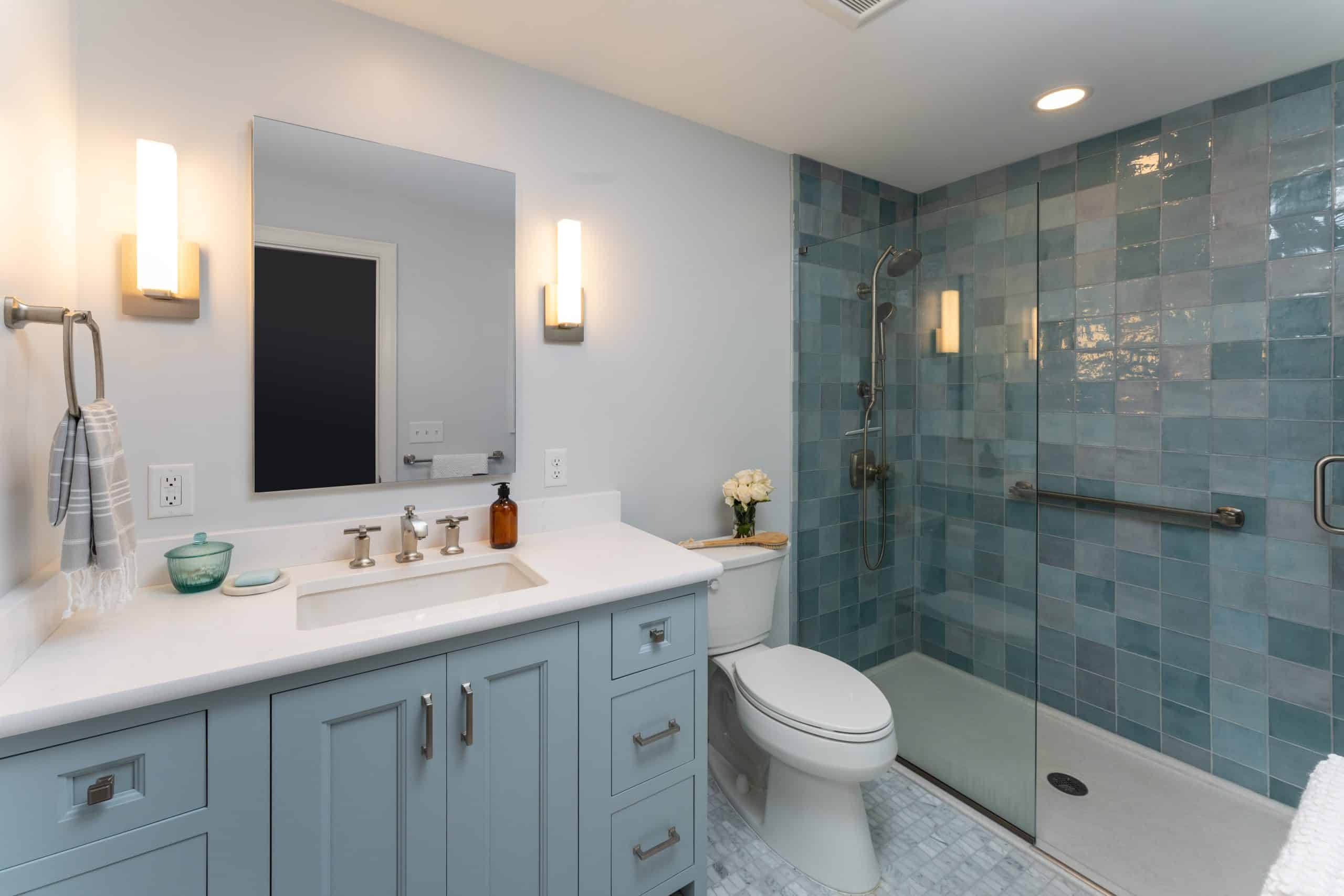This primary bathroom was in disrepair after a plumber failed to fix a leak coming from the primary bathroom and left the clients with a huge hole in the ceiling below. The clients came to us when they had decided that they had been living with paper grocery bags covering the hole in the ceiling for too long. They met with Nina Schmidt who guided them through the bathroom remodeling process to create this beautiful bathroom.
Wish List
The clients’ wish list obviously included fixing the leak, but they also needed to hit refresh on this outdated bathroom. They wanted better lighting and more storage. The pedestal sink was not providing any storage or countertop space for them, and they needed more. They didn’t like that the toilet was the first thing you saw when you walked in. The two doors took prime real estate from the square footage. Our clients really wanted a better layout that made it feel more like a private primarysuite. Our goal was to reimagine their 60’s style pink and white tiled bathroom and provide them with a more modern and calming place. Oh and a fully functioning bathroom was pretty high on that list too!
The plan
The first thing we did was address the leak. To do this we replaced all of the DWV from the plumbing stack to the primarybathroom. We changed the layout of the bathroom by switching the placement of the toilet and vanity. This not only allowed room for a larger vanity but made it so that the toilet is not the first thing you see when you enter the bathroom. The bathroom was not a true primarybath because of its two entrances, so we closed off the doorway connected to the guest room. Guests still have access to another full bathroom on the same floor. The old tub was replaced with a large, glass-enclosed shower. The new vanity has more countertop space and storage space. We also added a recessed medicine cabinet for more storage space. Updated LED can lights and two LED sconces over the vanity to provide optimal lighting in the fairly small room.
Before
After
The home was built in 1937 and this bathroom’s bubblegum pink accent tile was original. We wanted to maintain some of the home’s classic design and decided on a mosaic tile floor, classic baseboards, casing and used the existing door. The existing mud set floor was removed and replaced with a beautiful trapezoid marble mosaic tile. The furniture style, classic inset cabinets got a fresh look with its fun SW Niebla Azul paint color. The Cambria quartz countertop blends perfectly with the blue vanity and is easy to keep clean.


The shower was high on our client’s wish list and while we didn’t have a lot of square footage to work with, we managed to create something pretty spectacular. Small spaces can lead to construction challenges and in this case, it was the glass shower enclosure butting up to the window right next to it. Luckily our Lead Carpenter got creative and was able to find a coordinating trim that allowed for the door swing clearance. On the shower walls, we used glazed zellige tiles and installed marble corner shelves for shampoo and soap storage.


Unfortunately, our clients had to live with a hazardous bathroom for quite some time but in the end, they have a bathroom that better suits their needs. Not only is it functional but it’s their own little spa-like escape, every day!


