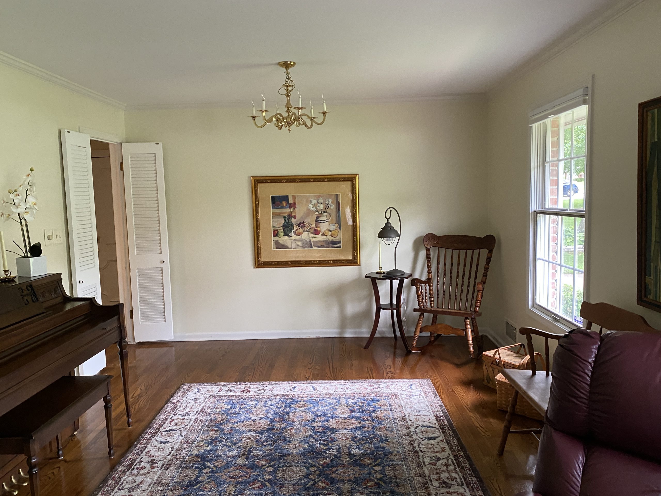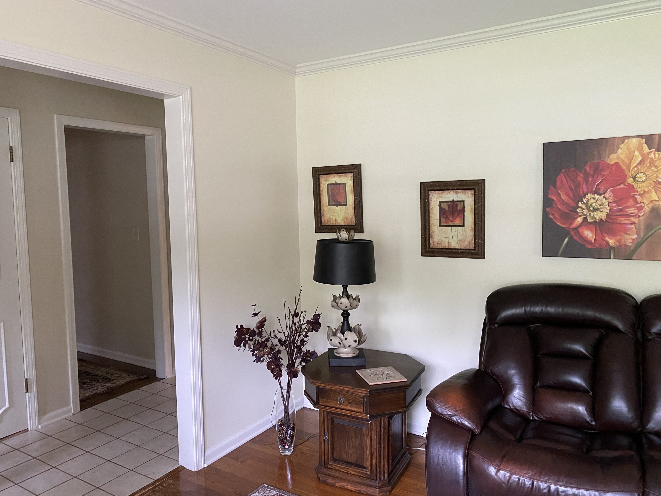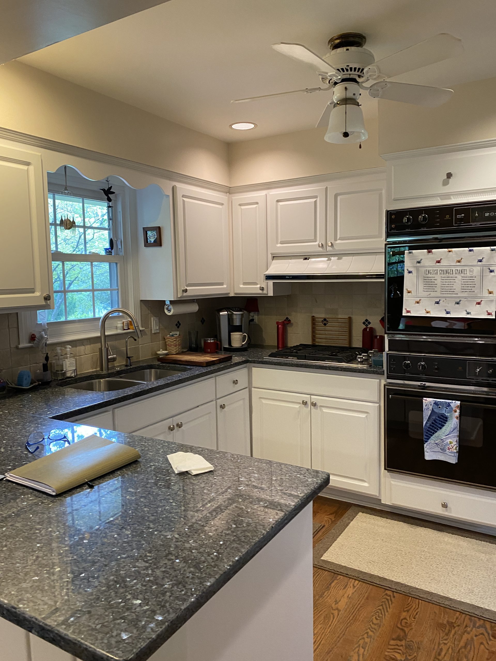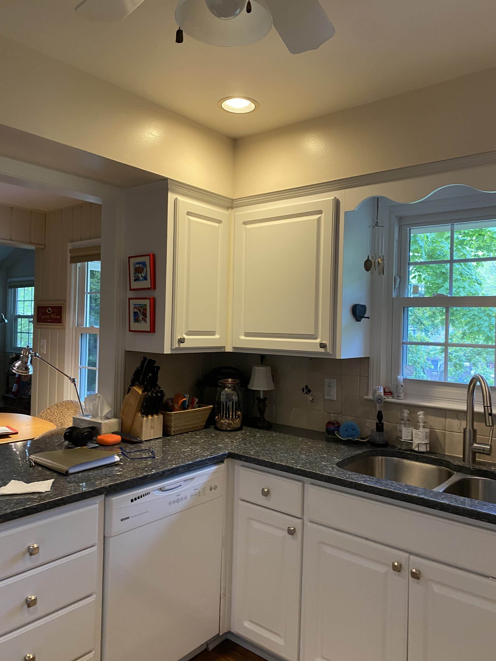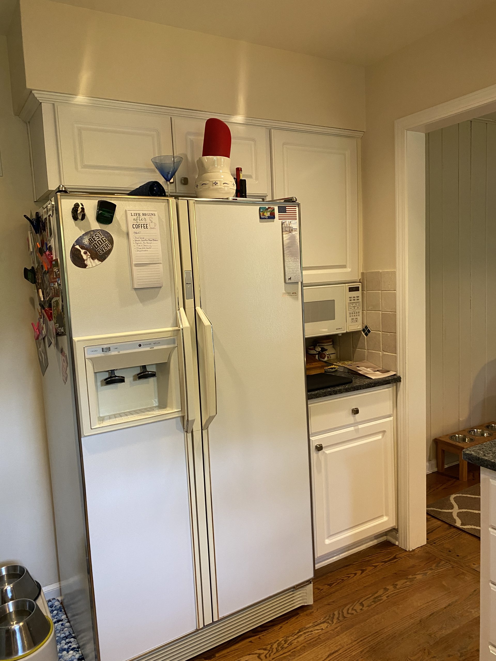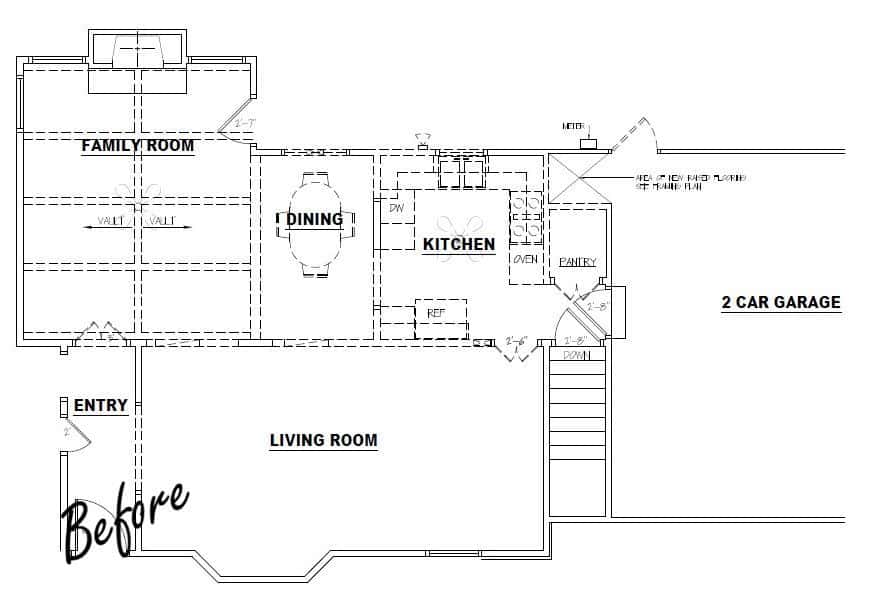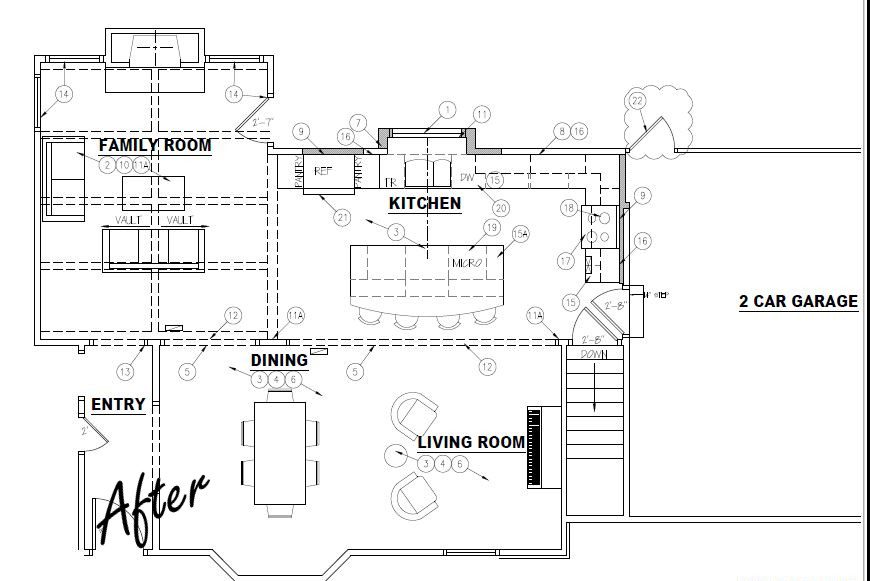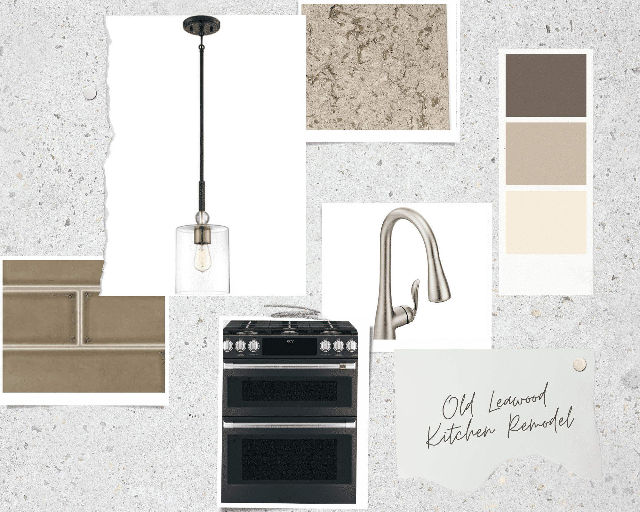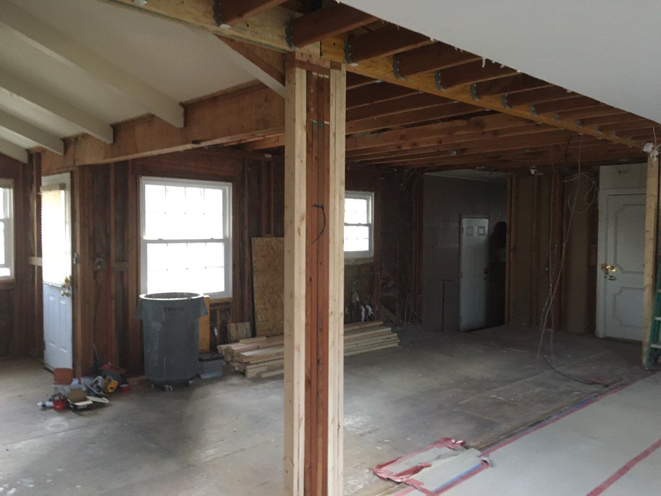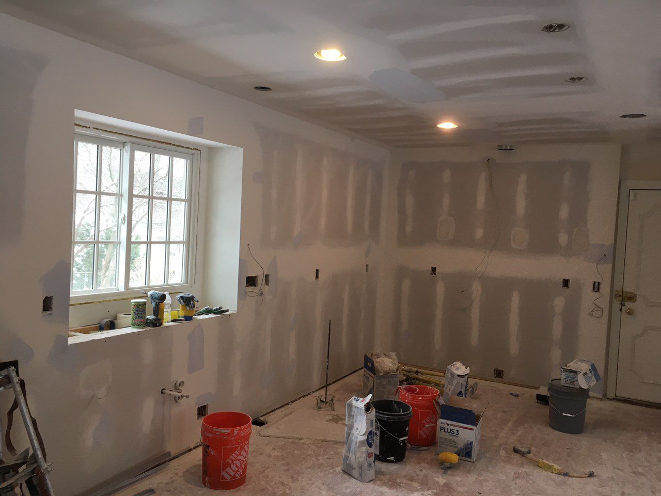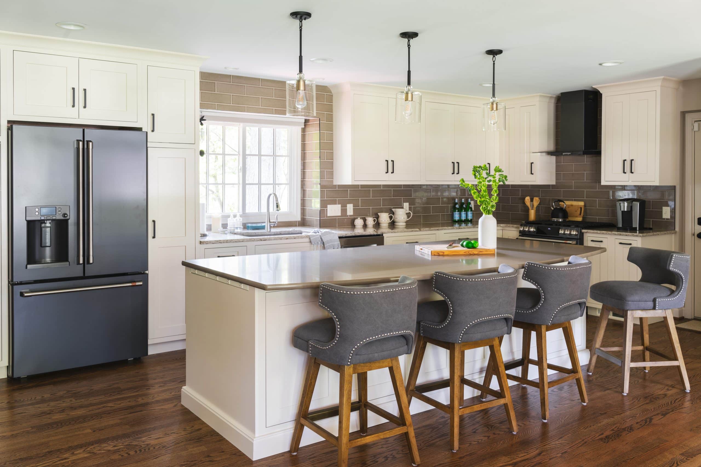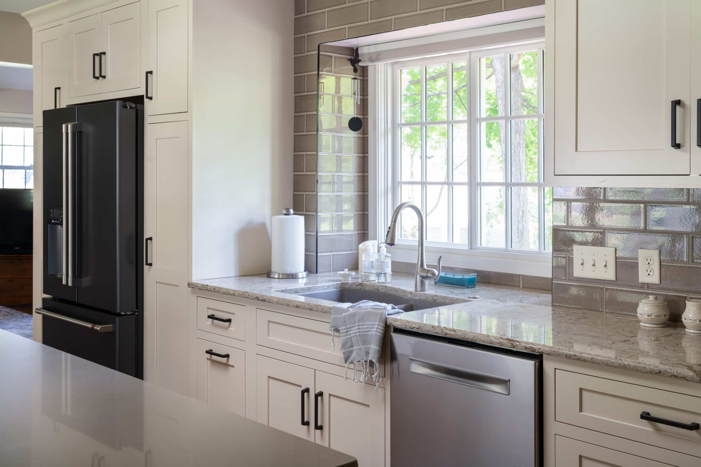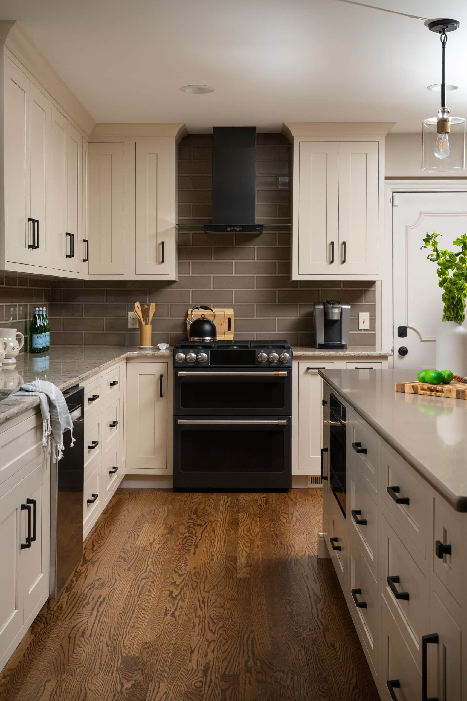Great bones, wonderful light, and a serene yard are just a few reasons our homeowner wanted to stay in her Old Leawood ranch home. However, the list of reasons to remodel was a bit longer. She wanted a more open plan with a better flow and a larger kitchen with improved functionality. She reached out to us for help and met with Gayle Jagoda. Gayle saw great potential in this home and was excited to see what she’d be able to do with this Old Leawood kitchen.
Past State
The home was what would find in a typical ‘50s/’60’s home with separate rooms for separate functions. The kitchen was a small u-shape next to the garage with a formal dining room next to it. The dining room had cased openings to the vaulted family room and kitchen. The living room was completely closed off from the rest of the home and had a door opening into the kitchen.
The kitchen’s compact size and dated layout made for awkward function. The dishwasher was tucked into a corner and had a tight clearance for opening creating an odd angle for loading and unloading. The cooking area did boast double ovens but the cooktop itself didn’t offer much room overhead. It also had little countertop space for prep.
The fridge and microwave backed up to the wall separating the living room. The microwave was a small undercabinet mount which made the counter under it virtually unusable. Another gripe, that gap between the cabinet and fridge. Those little gaps become treasure troves for dust, pens, papers…you name it.
Bring Down Those Walls!
Gayle Jagoda worked closely with our degreed architect Leslie Hatfield to offer our clients a few options one kept separating the living and kitchen but created two large openings, another turned the wall into the peninsula allowing for support to one side, and the bam-sha-bam option completely took down the wall to open the living, dining, and kitchen up to each other. Our client saw the walls down and knew that was what her home needed. The plan also utilized the pantry behind the kitchen
Selections
Our client wanted the space to feel bright, light, and neutral yet warm. Gayle worked with her to put together a palette of beautiful selections that delivered on that request. Creamy white Shiloh cabinets are balanced with dark hardware and appliances strikes the perfect balance.
Construction
Jeff Penrose the Project Manager and Doug Schauerman the Lead Carpenter made the project a reality. The turned this Old Leawood small kitchen into a magnificent space for cooking and entertaining. They first demolished the existing space including taking down the living room/kitchen wall with a new header.
The large window in the kitchen would be filled in to accommodate the new design. To ensure plenty of light they added a new picture window over the sink so our client can enjoy her garden views.
New drywall created a blank slate to layer in the new kitchen.
Open, Functional, and Oh So Beautiful!!
We love this way this Old Leawood kitchen turned out! Inviting, warm, and flooded with natural light. A few design details really elevated the space. We brought the cabinets up to the 8-foot ceilings maximizing storage and carrying the eyes up. Carrying the backsplash to the ceiling around the sink and range hood keeps the space open.
Inset creamy white cabinets offer an updated yet classic look. The picture window is bumped out giving plenty of space for sink accoutrements and adding just a little extra space.
This stunning photo really shows how the hardwoods work in conjunction with the countertops and backsplash to create warm white kitchen. Executing a warm, white kitchen isn’t always as simple as it seems. GE Café appliances in matte black really pop against the earthy backsplash.
Gayle and Leslie ensured plenty of additional storage in the island with the loss of the pantry. The island also houses a drawer microwave which sits flush with the cabinets.
Gayle also tucked cabinets on the front of the island to truly capitalize on its storage.

