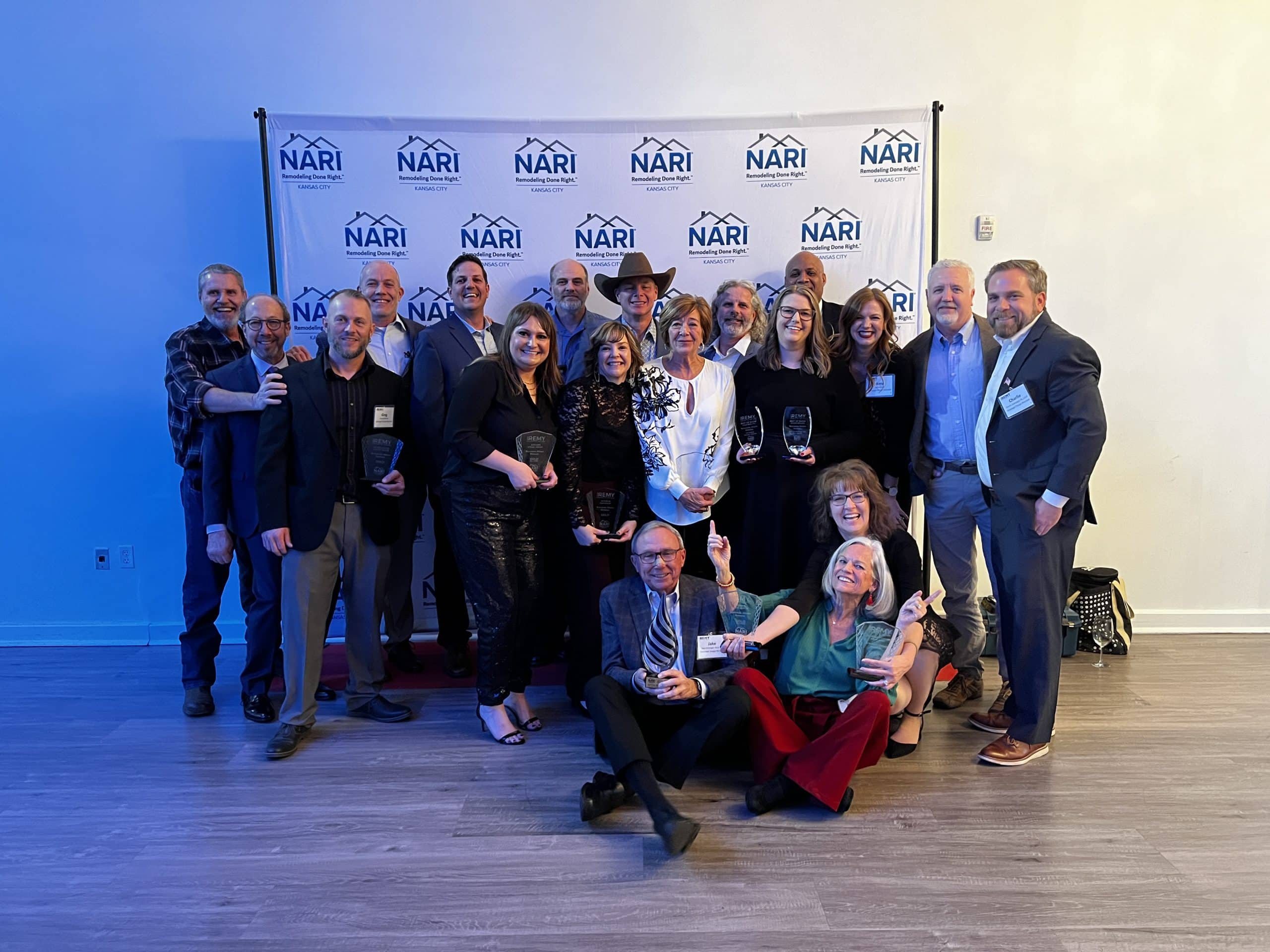
Kansas City NARI held their annual (biannual this year) Remodel of the Year (REMY) awards last Thursday evening at KC’s Kill Devil Club. It was an evening of holiday cheer and a celebration of fantastic remodelers across Kansas City. In addition to clinching seven awards, we were humbled to be bestowed with the 35-Year NARI Membership Award, marking our status as the longest-standing member in Kansas City.
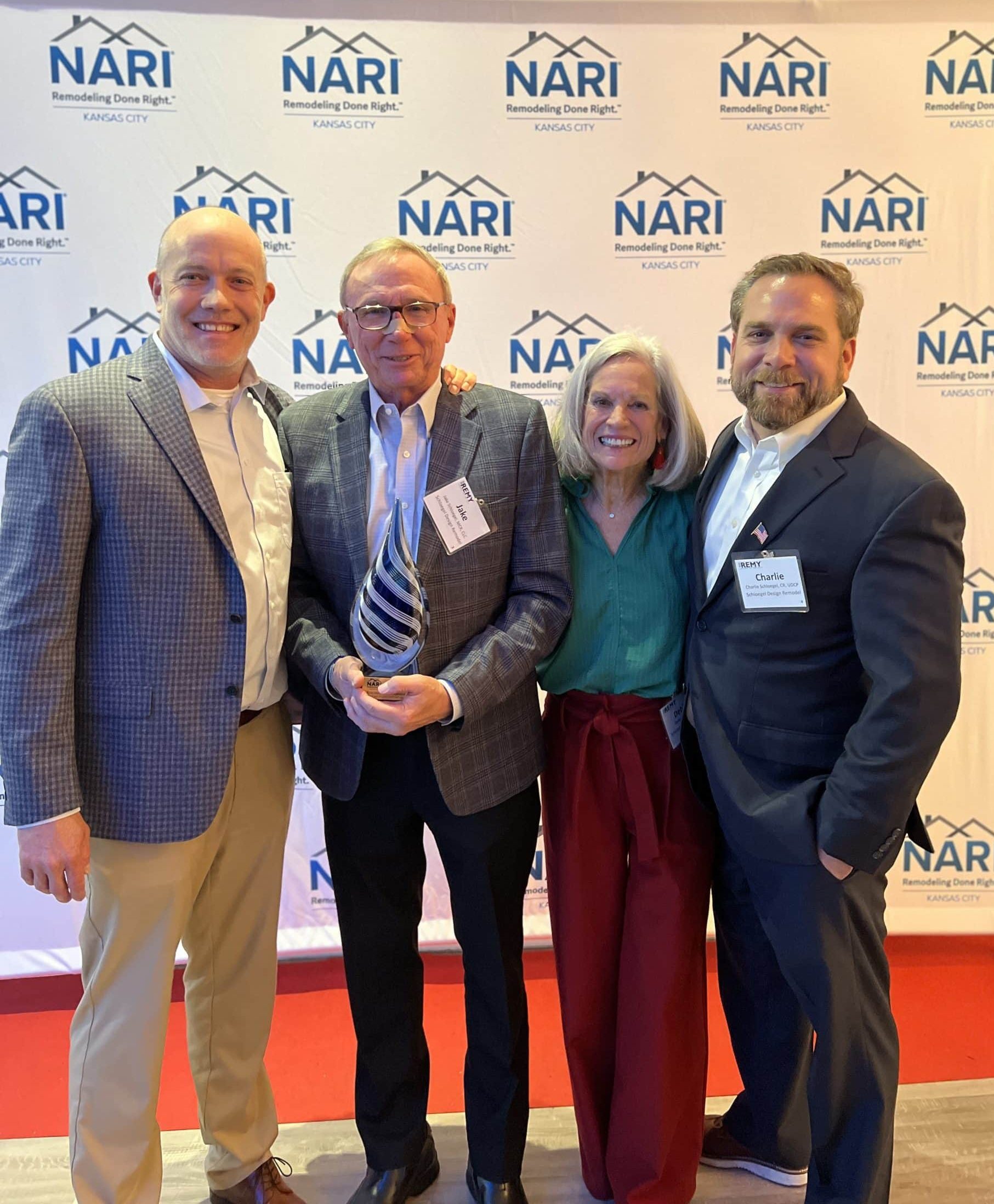
Jake and Debby Schloegel were in attendance to accept the award. What a huge honor. Thank you NARI!
Now here are the winners!
SIMPLE. COZY. WARM. INVITING. A MAIN FLOOR RENOVATION.
Interior $250,000 - $500,000 Gold & All-Star REMY – Best of Show
Designer: Nina Schmidt | Project Manager: Stephen LaGue | Project Director: Shannon Washam
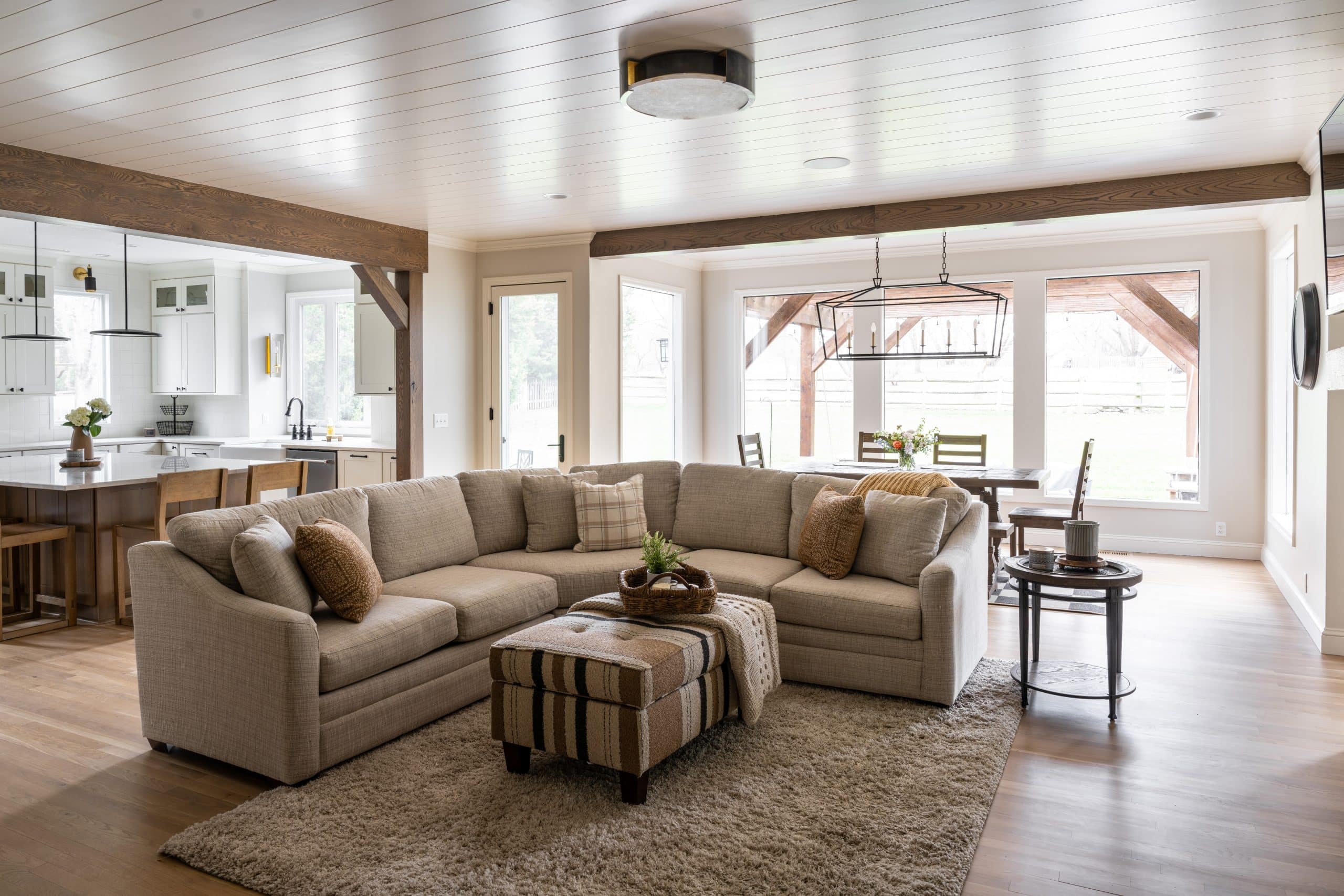
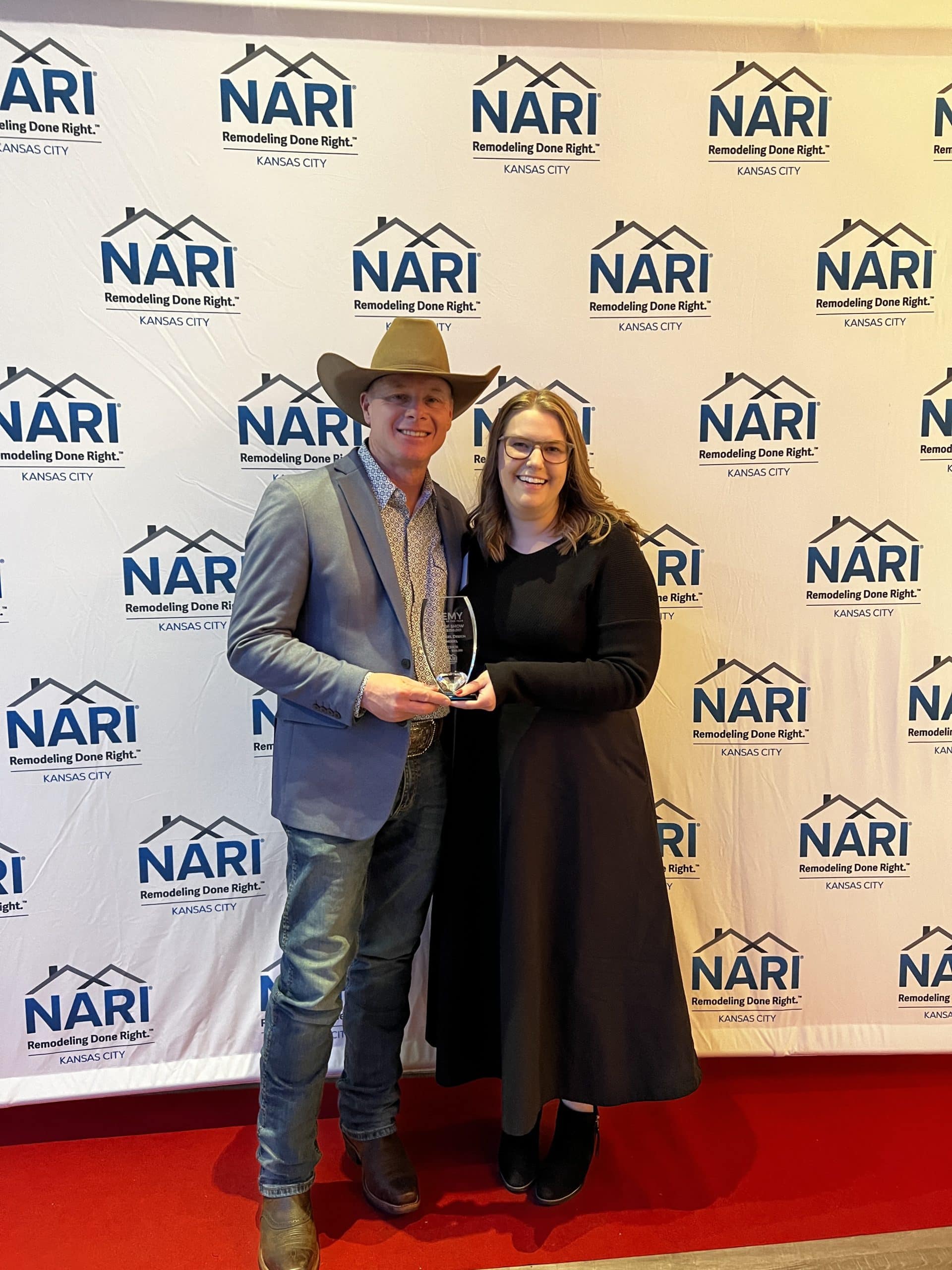
We recently took on the client’s kitchen. By phase two we had homed in on our client’s personal style and proceeded to create a cohesive, less formal, and brighter main floor. The house before felt too formal with ornate molding and an unused formal living room. Our clients wanted a more open feeling with a simpler design while keeping things cozy. Challenges included matching room heights, restructuring a fireplace wall, and replacing faux structural beams. In the end we achieved a consistent look with soft white and stained wood throughout the main floor.
BAR FOR A BACHELOR
Interior Feature Under $50,000 Gold & All-Star Best of Show
Designer: Nina Schmidt | Project Manager: Kris Worden | Project Director: Shannon Washam

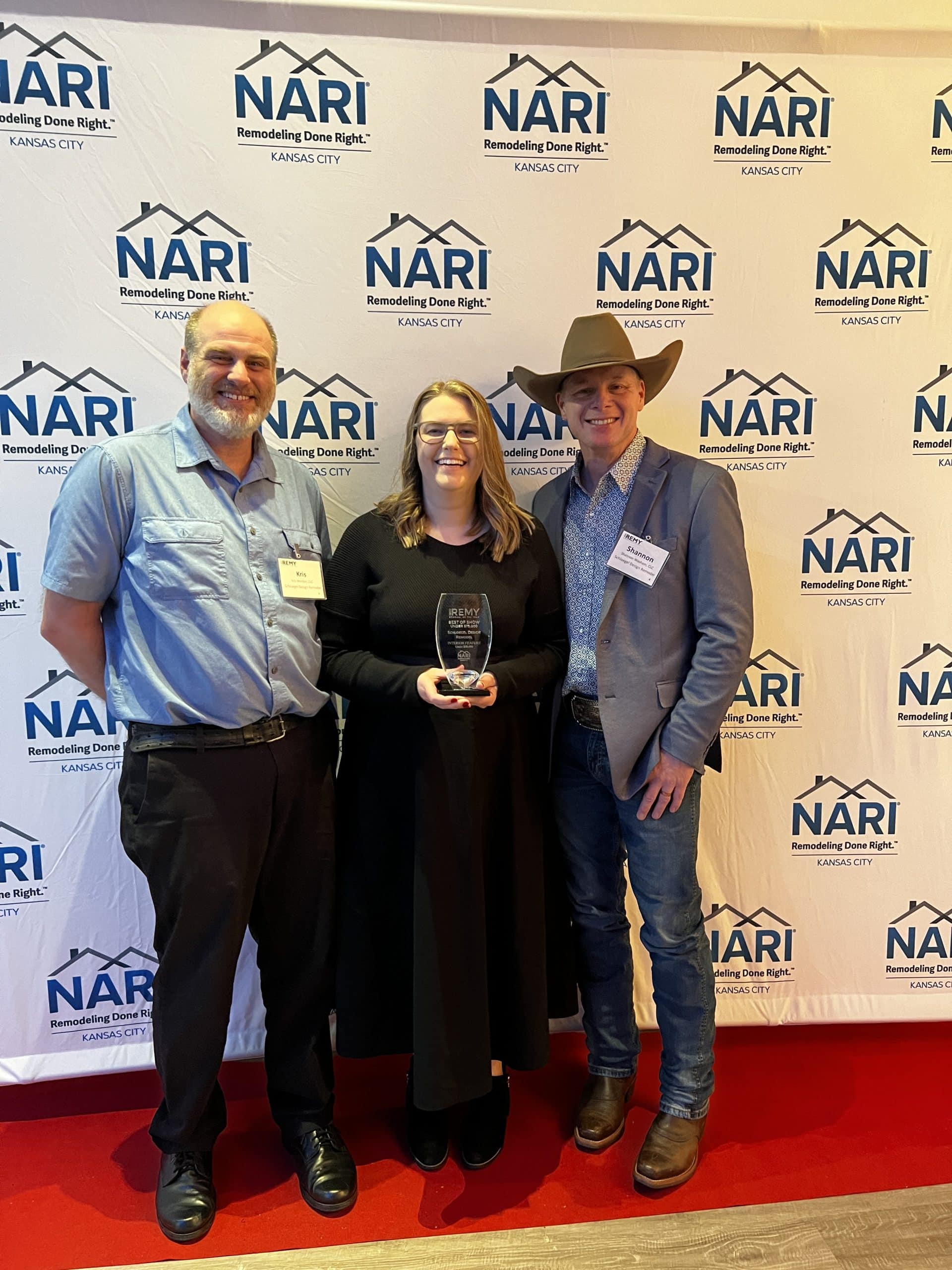
This contemporary bachelor pad underwent a transformation to showcase the homeowner's affinity for collecting whiskeys and other spirits. The focus was on upgrading the lackluster wet bar into an elegant and luxurious display. The redesign features honed Pietra grey marble countertops, integrated display lighting, and a striking feature-reveal wall. A moving wall adds a wow factor by revealing a hidden wine display, initially challenging to support but ingeniously retrofitted for remote control. The revamped bar section now includes open shelving, a wine fridge, and sleek marble elements, all accentuated by strategically placed display lighting, creating a visually captivating space.
COZY & CONTEMPORARY
Entire House $250,000 – 500,000 - Gold
Designer: Kelly Summers | Project Lead: Greg Goldstein | Project Manager: Jeff Penrose
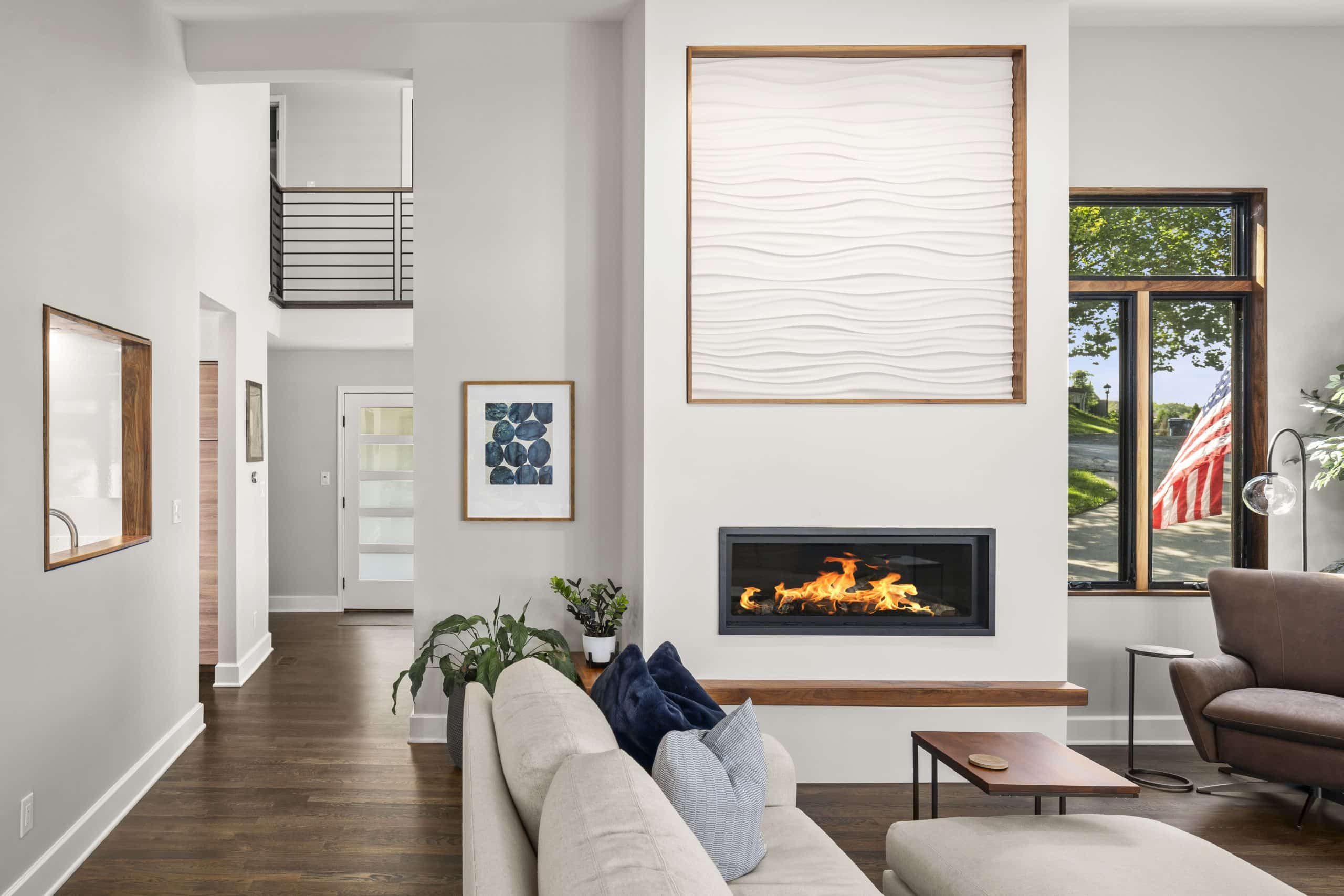

Initially focusing on an upstairs bathroom renovation, the clients, experienced architects themselves, desired a comprehensive transformation for their lakeside home to match their contemporary kitchen. This partnership evolved as trust grew during the bathroom construction, leading to a complete overhaul. Spread across three phases, the project encompassed renovating three bathrooms, multiple living areas, staircases, porches, and adding an upstairs extension. Their vision emphasized a modern aesthetic throughout. Noteworthy design elements included distinctive drywall panels, inspired by a fireplace insert pattern, and a recurring wood offset detail. The result: a seamless blend of contemporary design and inviting lakeside charm, fulfilling the clients' unified home vision.
CHRONICLES OF A HOME ADDITION
Addition over $500,000 - Gold & All-Star
Designers: Donna Kirsopp & Kenny Choikhit

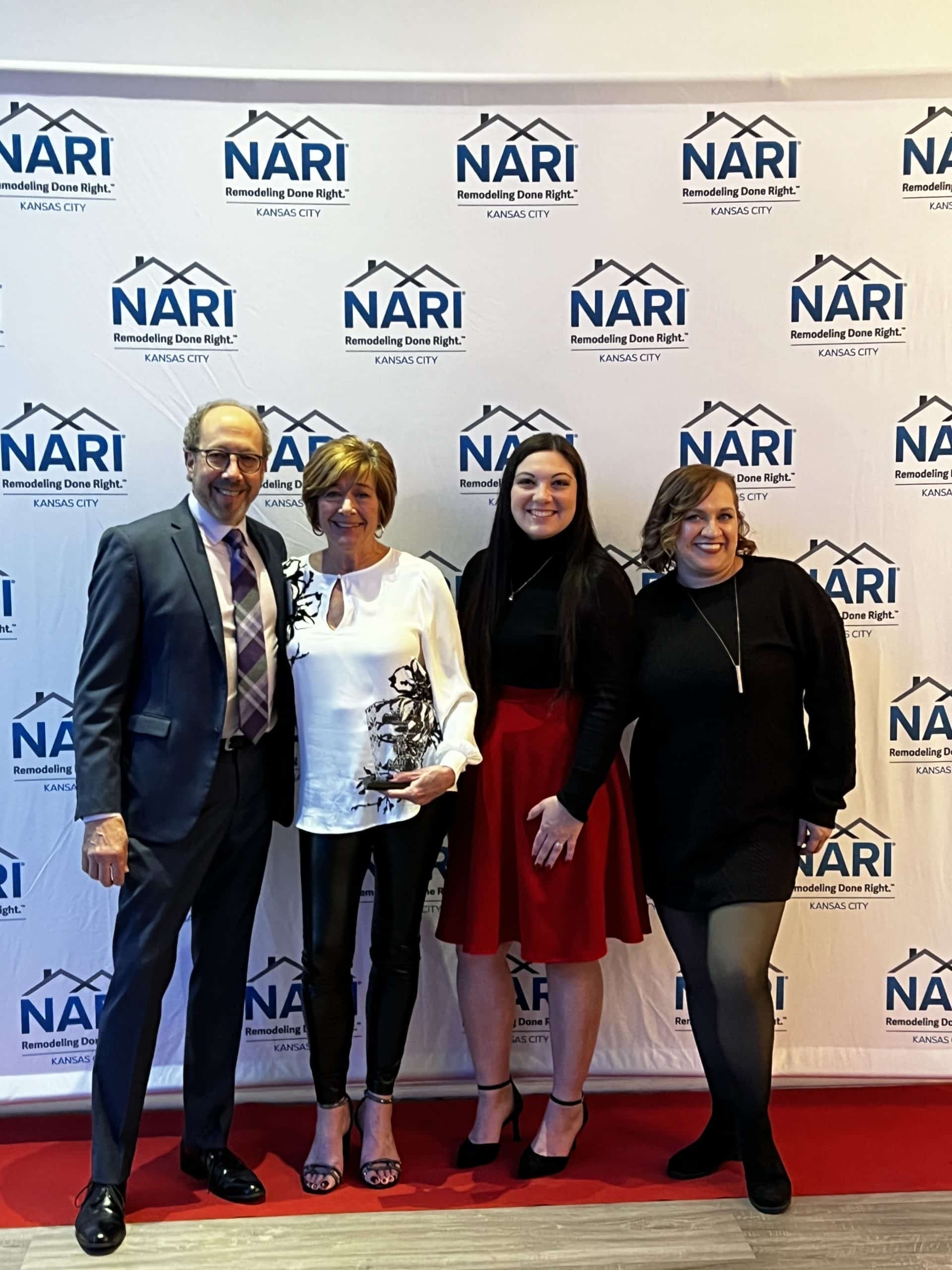
After completing numerous projects around our client's house, they were ready to take on their largest project yet: their kitchen. As we started initial discussions with these very busy clients, their project grew much more extensive; what began as a kitchen ended with adding a 3rd car garage and adding square footage to their kitchen and primary suite. It also became one of the most incredible projects we've ever had the opportunity to work on, a playroom created to mimic Narnia. "As if from a dream, or a dream of a dream." - Queen Lucy, Narnia
EVOCATIVE LIBRARY WITH ENGLISH FLAIR
Interior Under $100,000 - Gold
Designer: Megan Bringman | Project Manager: Kris Worden | Project Director: Andy Gower
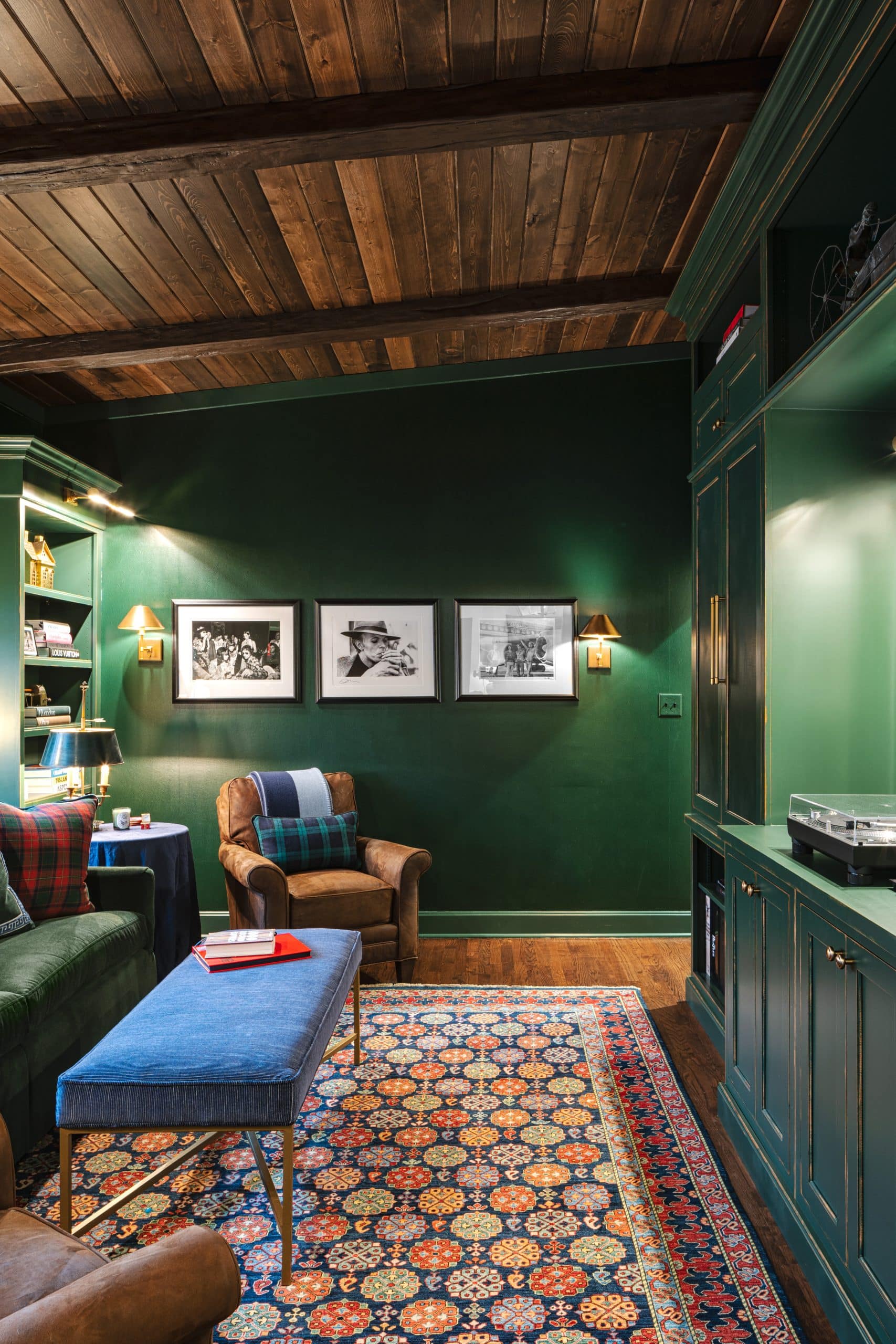

This project involved transforming a formal dining room into a classic English-inspired library and renovating an outdated powder bath. Now both exude the personality of our clients. The library design reflects the client's love for literature and music memorabilia and features a rich green palette, wooden textures, and brass fixtures. Challenges included altering the ceiling structure and integrating a hidden audio system. A custom rolling barn door adds uniqueness, while shelves for books and records enhance functionality. In the powder bath, a vintage-inspired washstand, white marble floor, and horse print wallpaper create a whimsical atmosphere.
HOBBIES IN HARMONY
Interior Feature $50,00 & Over – Gold & All-Star
Designer: Nina Schmidt | Project Manager: Kris Worden | Project Director: Shannon Washam
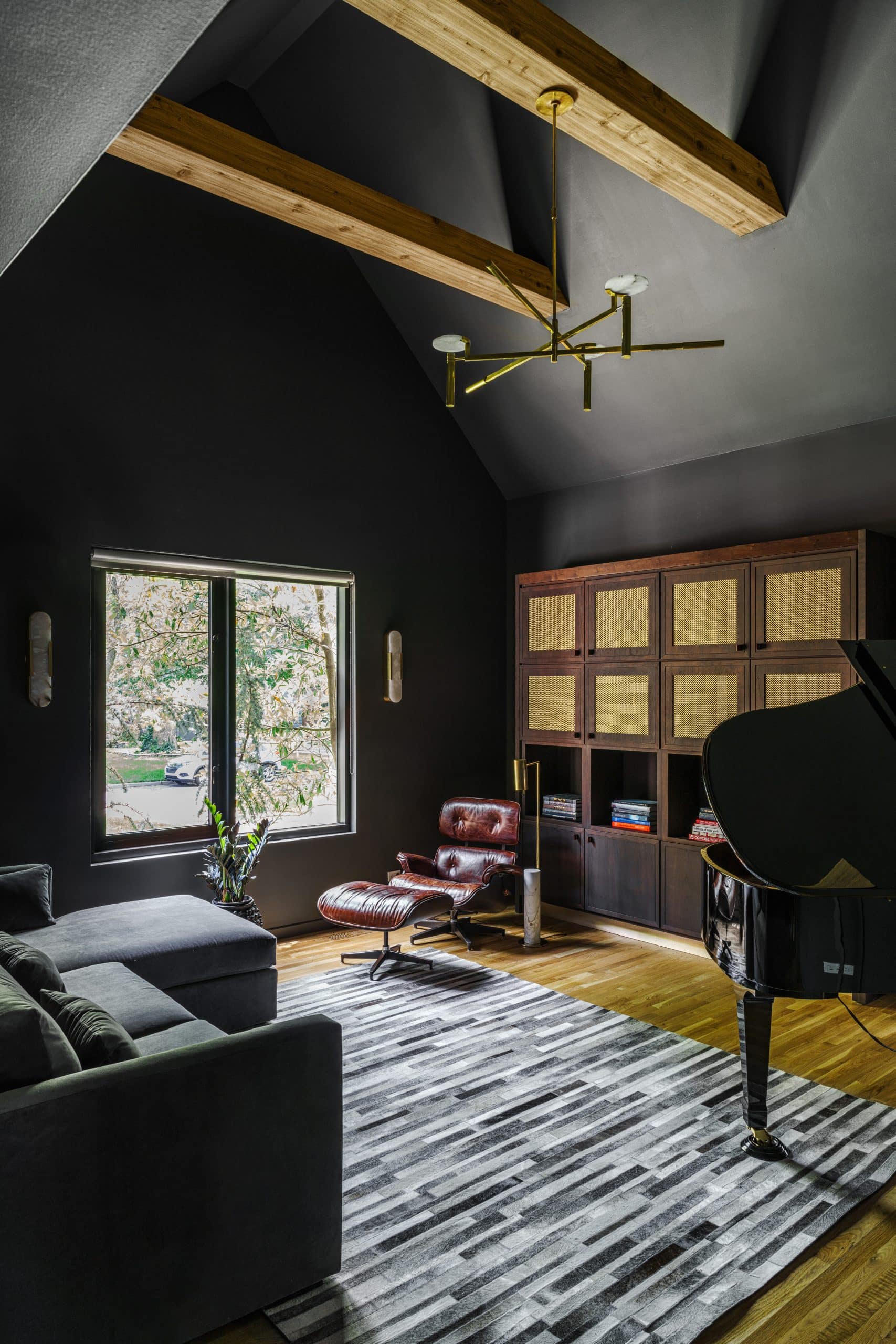

Throughout our client’s home, their diverse passions and interests were incorporated into its design. For this project we transformed a stark music room into a speakeasy-inspired lounge, emphasizing the homeowner's love for whiskey, piano, and contemporary opulence. The new space features custom cabinetry for displaying a rare liquor collection and a baby grand piano as the centerpiece. Three existing structural beams and vaulted ceilings are now a truly creative feature. Lighting was strategically designed for different atmospheres, including mood lighting, and a gallery light for an art display. The design effectively combines the homeowner's various interests into a cohesive and inviting space.
1920'S KITCHEN REVIVAL
Kitchen $150,000 - $200,000 - Gold & All-Star
Designer: Lindsay Brungardt | Project Manager: Joe Meagher | Project Director: Andy Gower
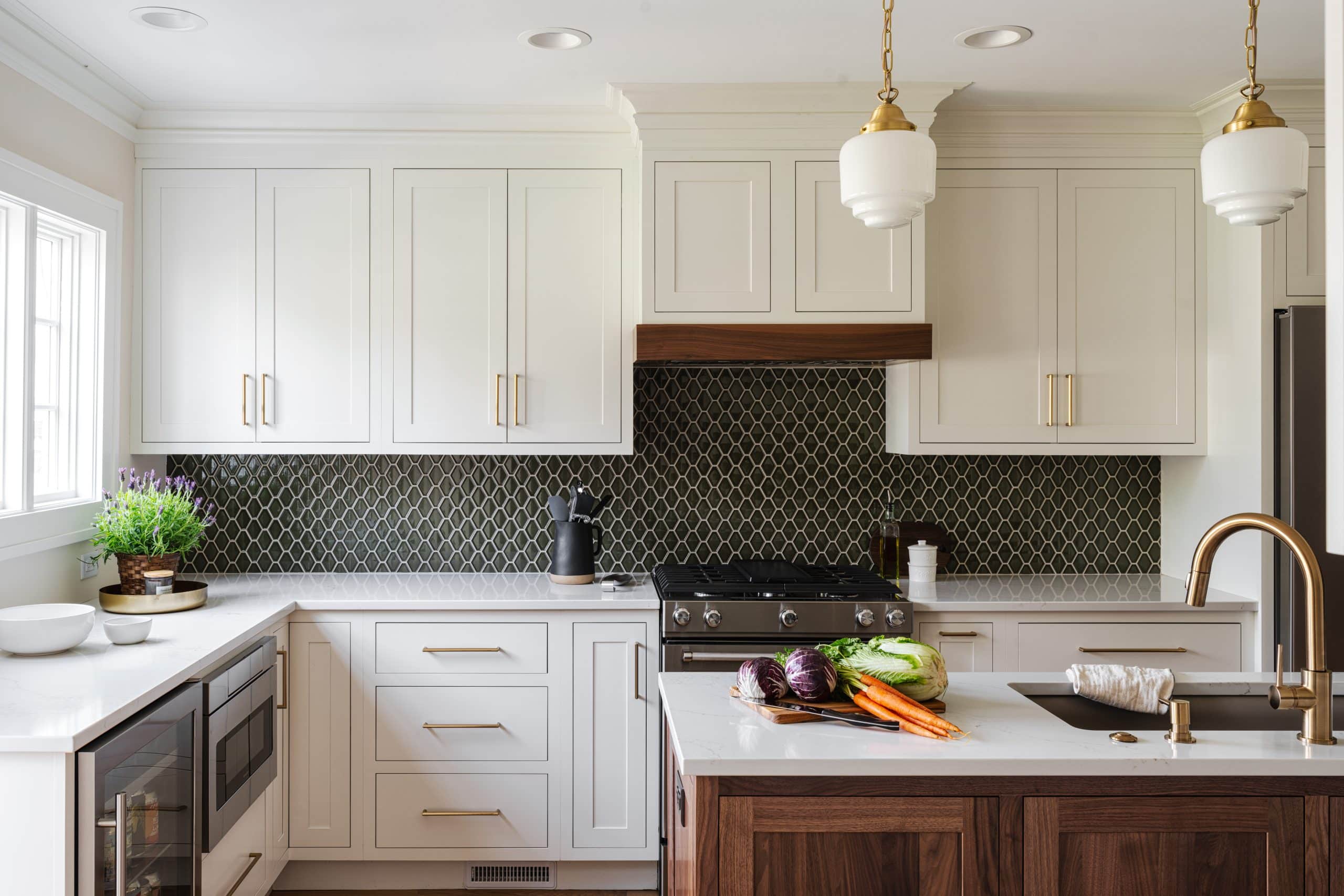

These clients adored the historical features of their 1926 home. We embarked on a remodel to modernize their kitchen area while considering its generation. The former kitchen was compartmentalized and needed a functional overhaul. Their priorities were to eliminate open shelving units, create ample storage, and increase flow all within the same footprint to maintain the historical aesthetic. The final design includes a new island, pantry, cooking range, sink, and plenty storage. The result beautifully blends modern elements with the home's nostalgia.
