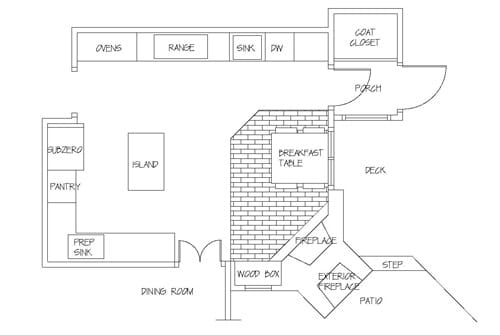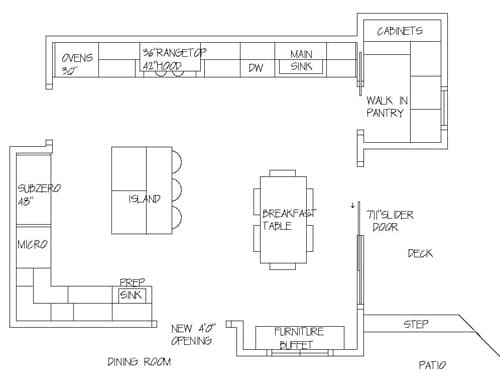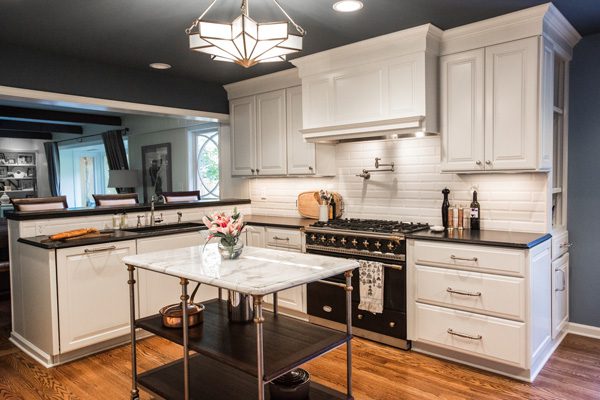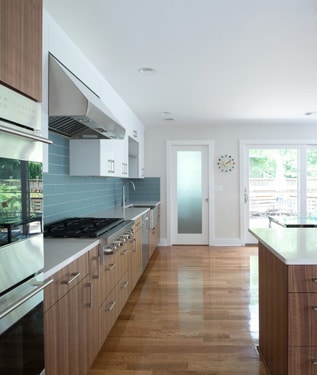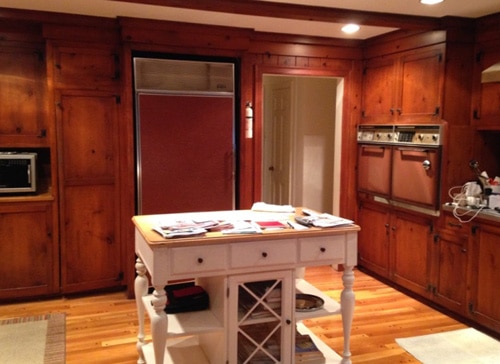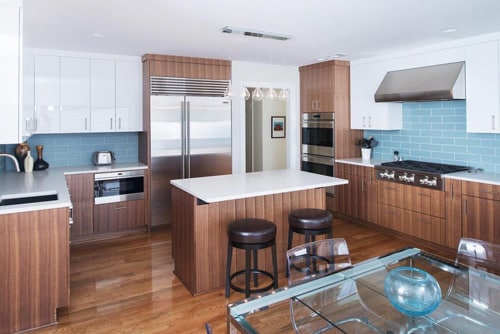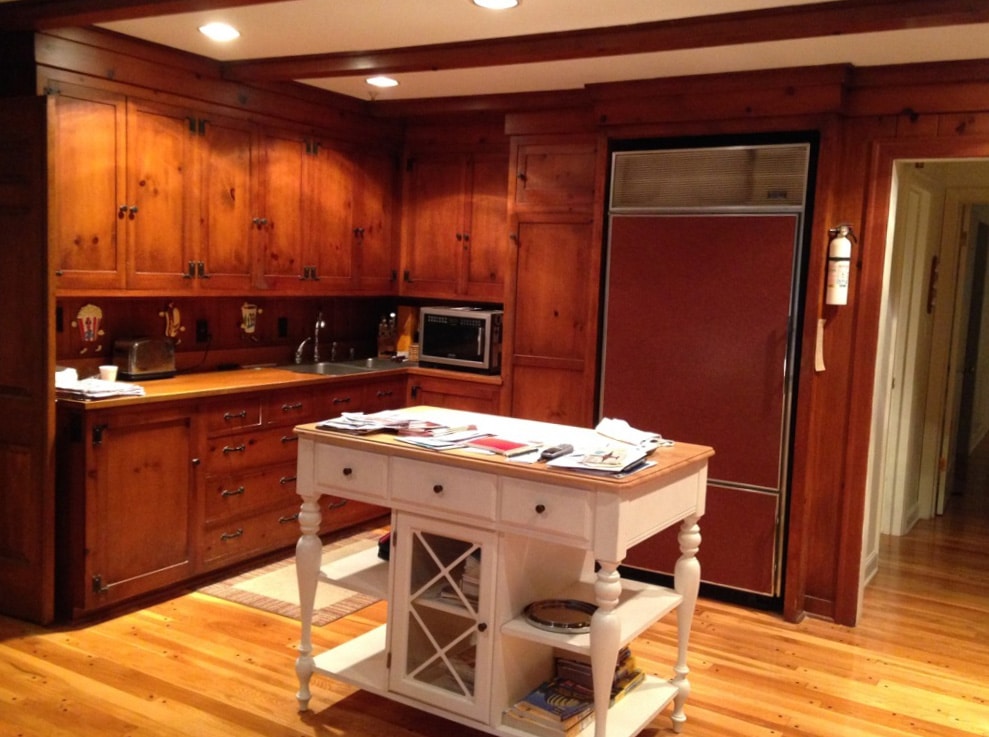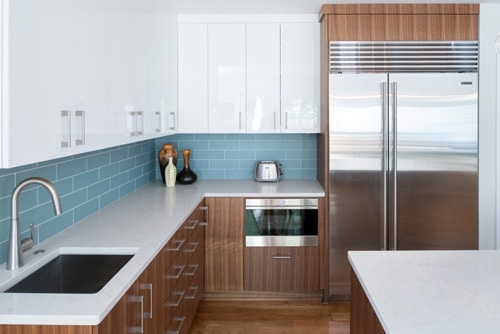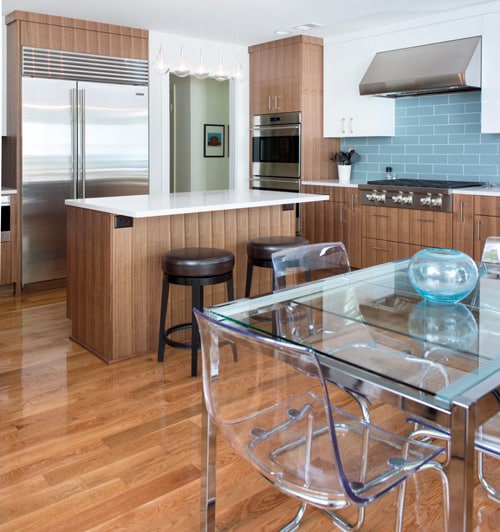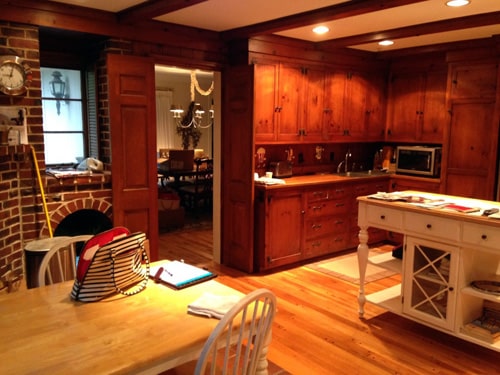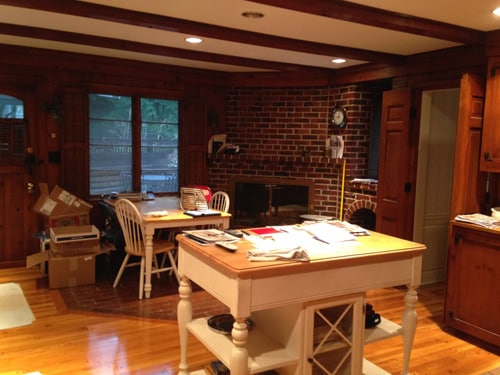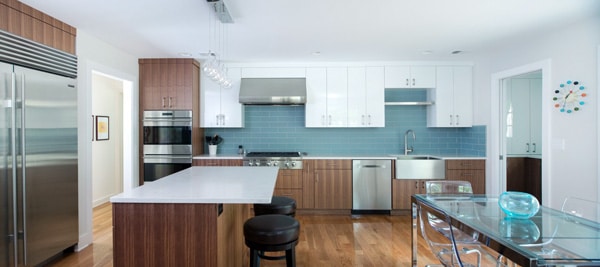2016 is still in it’s earliest days, so we thought we could take a moment to look back at some of our favorite projects of the past year. Join us as we revisit the best of 2015.
From Cabin Fever to Mid-Century Masterpiece
The ironic thing about this project is that we had sat in this kitchen many times several years prior discussing plans for a primarybathroom remodel which we completed back in 2010. We knew at some point the dated kitchen would have to go and we would be faced with a total before and after transformation. Nearly empty nesters now this couple had lived in the house for more than twenty years. They had raised two sons and the kitchen (although not ideal) had served them well. Now that the kids were off to college it was time to focus on the couple’s dream of a new kitchen and a space they planned to enjoy for many years to come.
BEFORE PLAN: The original kitchen layout included a massive two-sided fireplace that cut into the kitchen space and did not allow for a connection between the kitchen and outdoor deck entertaining area. The old porch served only as a tight walkway to the deck and was an awkward space due to the doors. The knotty pine kitchen cabinets weren’t functional and the free standing island was only a temporary fix.
When we started our discussion about the new kitchen with these clients the three main requests were : 1) Get the kitchen out of the dark rustic ages 2 )Increase the function and flow and 3)Let there be light! We knew that we were up for the challenge and soon after had a vision for the dramatic design changes. At our first design meeting, several layout scenarios were presented. One of them included tearing down the massive two sided fireplace which was never used and took up precious space in the kitchen. It also blocked natural light and added to the kitchen’s cave like feeling. Eliminating the fireplace opened up the possibility of adding a new grand slider door out onto the existing deck. This would give connection to the outdoors and give the kitchen a sense of openness and greater volume. No longer needing the mudroom pass through to the exterior it could be closed and used for a butler’s pantry.
Considering that this design plan was going to be the most expensive the couple spent a few weeks carefully weighing the options and in the end decided that it was well worth it to select the plan they truly loved and gave them everything they wanted. Material finishes and selections were made, cabinets were ordered and the project was turning into a reality.
AFTER PLAN: With the fireplace removed, the kitchen area is much more spacious and allows for more natural light. A new grand slider door (allowing a 4’0” path to the outdoor deck area) and new double casement side window allow a true connection to the outdoors. The former porch has been converted to a walk in pantry with auxilary food preparation space for entertaining. A new island with functional storage and bar seating allows for the family to be together.
Let the demolition begin! The two sided fireplace was demolished brick by brick and carried out in countless wheelbarrow trips to the dumpster. Although this only picked up 25 square feet of space in the kitchen the sense of openness and increase of natural light is truly incredible. An 8’0″ slider door was installed out onto the deck where the former breakfast table & windows were. This new slider door allows great circulation for ease of entertaining and the homeowner’s passion – outside grilling.
BEFORE: The former kitchen with knotty pine cabinets and heavy ceiling beams was dark and dated. The windows and door allowed a very limited amount of natural light to come in. The only way to get to the exterior was through a tight mudroom space.
AFTER: So much natural light to take in! The new 8’0” slider door gives great access to the outdoors for entertaining. The new frosted glass door to the walk in pantry (former mudroom) allows more natural light to come in and has a ton of storage.
The former mudroom space was awkward and tight and only allowed a single file exit to the exterior deck and entertaining space. In the new design, exterior door was closed off and the space was converted to a walk in butlers pantry that is an extensive of the kitchen space. Complete with the same custom cabinetry which houses great food storage as well as the quartz countertops that give the homeowner’s additional food preparation. A new window was installed in the pantry to allow natural light in as well as a pocket door with frosted glass so that the homeowners can close it off as they wish.
BEFORE: Wall to wall knotty pine cabinets, paneling & beams! Someone brought the outdoors in back in the 1950s when this kitchen was installed. Although this kitchen had served it’s purpose for the 20 + years the homeowners have lived there it did not fit their taste or functional needs.
AFTER: WOW, what a difference! Beautiful quartered walnut base cabinetry and white high gloss uppers are a dramatic combination that fits this midcentury home style. New quartz countertops with natural marble stone movement offer a maintenance free surface for preparation and entertaining. Linear blue glass tile on the backsplash gives a pop of color in this otherwise neutral palette.
The knotty pine cabinetry in the previous kitchen was not only dated but offered little function. The homeowner had items crammed in every space available but nothing was organized or easily accessible. There were no pullouts or large drawers for pots/pans. In fact the drawers didn’t even have roller guides on them! This made them extremely difficult to open. The white painted furniture style island was just a landing space for papers and with it’s open shelf design it offered little usable storage. The clients desired function and ease in the new kitchen layout and design. It was important to them that inventory was taken of everything in the kitchen as well as items that were stored outside of the kitchen.
BEFORE: The old kitchen layout included a bar sink that was crammed back into the corner so it was very difficult to use. The microwave set on the countertop and was very cumbersome. While the old subzero (20 years +) still worked, it needed to be updated as well.
AFTER: In the new kitchen layout the bar sink is on the end and allows for continuous countertop space for serving & preparation. The microwave drawer is installed seamlessly into the base cabinetry. The new 42” subzero allows more refrigerator space than the previous unit.
BEFORE: Can you believe that those 1950’s ovens still worked? The cabinets obviously did not contain enough storage as items set out and cluttered the countertops. The overall lighting was dim and the dark paneling closed in the space. While the old stainless steel countertop was still a functional work space the homeowners wanted something that was maintenance free and lightened up the space.
AFTER: The double ovens are now stacked in configuration allowing more countertop work area next to 48” pro style range top. The whole color palette has lightened up and even the ceiling height seems to be taller than it was in the previous kitchen. It’s amazing what a difference in design & materials will do!
BEFORE: The former island was just a temporary fix to give a much needed landing space for the refrigerator
AFTER: The new island with quartz countertops gives plenty of landing space for unloading groceries and entertaining
BEFORE: The former fireplace taking up a massive corner in the room
AFTER: A complete view of the space looking towards the sink and cooking areas
[code-snippet name=”disable-blog-feature-image”]


