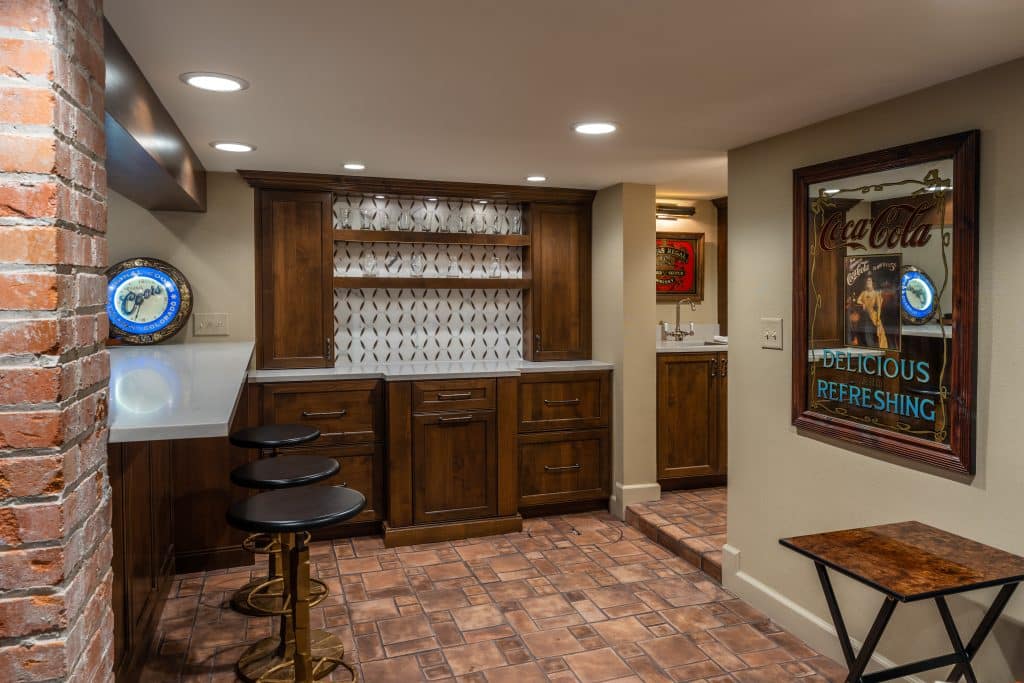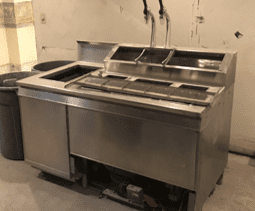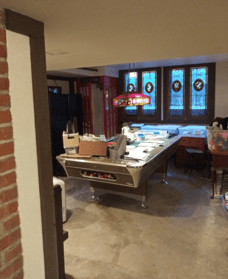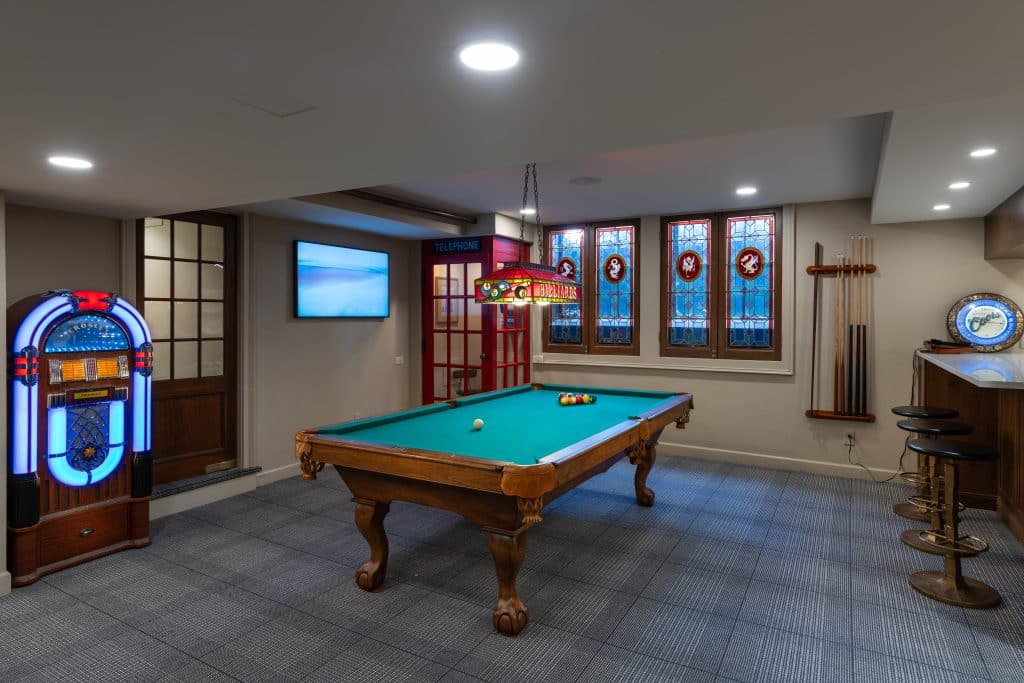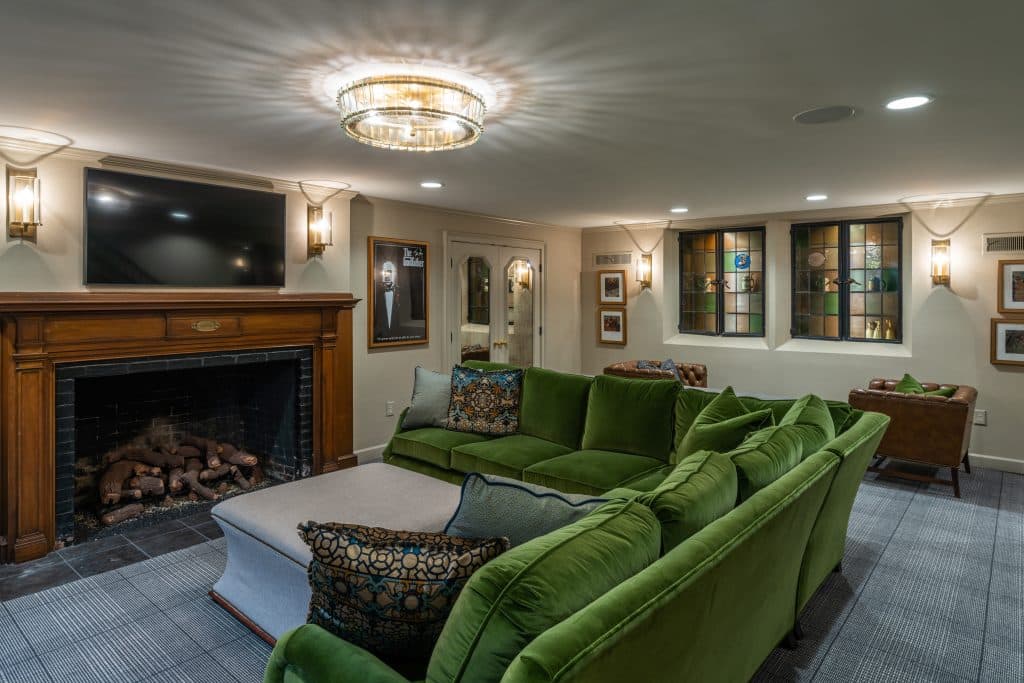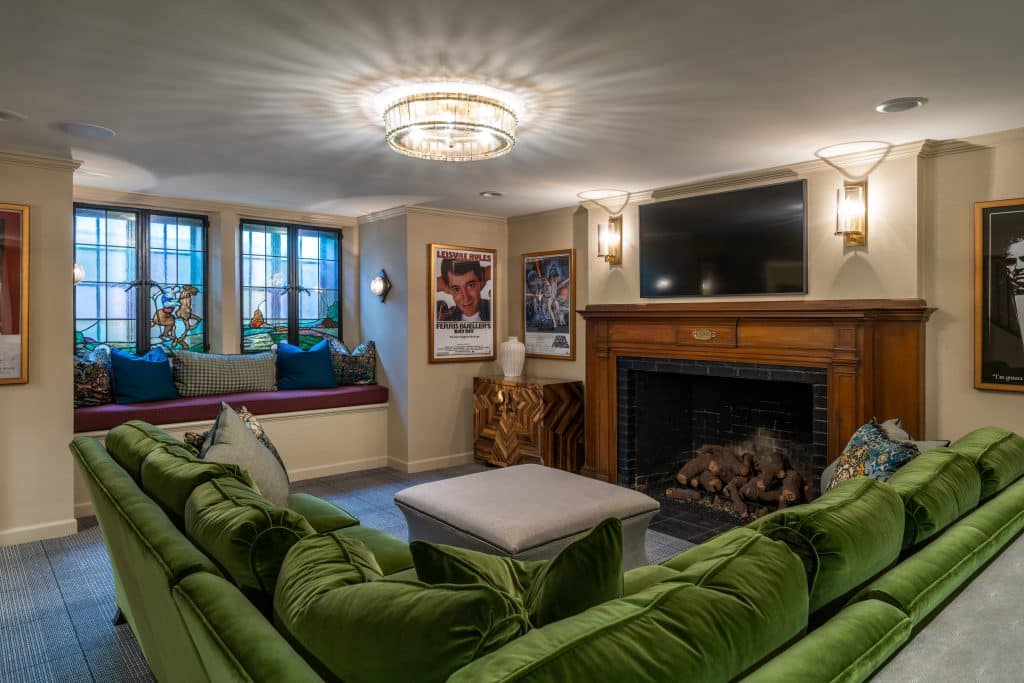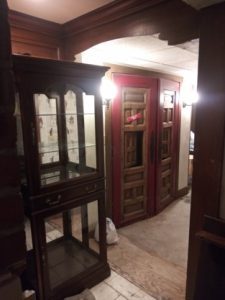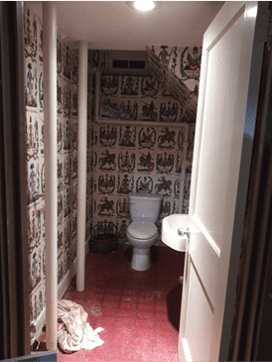Our clients had a lot of history with this 1912 home. In fact, this was her childhood home and where they raised their own children. The semi-finished basement had great bones and cool design elements, but it was mostly being used for storage. The couple does not mess around when it comes to entertaining, so their main goal for this space was to make it one they could easily do that in. Because they had a lot of history and sentimental value within the home, they had a list of elements they felt attached to and wanted us to keep. Megan Bringman worked with them to preserve and enhance the British Pub feel of the basement and create a truly unique space that guests would leave talking about. Kyle Coelho did a tremendous job working in a 100 year old basement and turning it into something spectacular! The homeowners worked with interior designer Megan Pittman of M.Suderman interior design to bring their space to the next level.
Bar Area
The new alder cabinetry captures the warmth and vintage feel of an English pub. We put matching wood paneling on the new fridge drawers. A mosaic backsplash was installed up to the ceiling between two upper cabinets. We installed two wood shelves across the top for barware storage. They really wanted a working bar sink, so we installed one with a faucet and handles that tie in perfectly with the pub look.
Ice Cream Bar
Across from the sink area is the fabulous ice cream bar. It was something that had sentimental value to her since she had used it as a child, but it needed some work. It was a complete system with a metal base for storing the ice cream. We decided to re-use just the top with new cabinets. They wanted to incorporate tap handles that tied into a kegerator. And why not, it’s a bar!
Our craftsmen ‘tapped’ into his creativity and made it work! We installed a cooler for the keg below. We spent a lot of time designing and modifying to make the ice cream bar functional and it was well worth it. We installed all new cabinetry and wall sconces in this area.
Billiards
The refreshed billiards and bar area truly capture the English pub aesthetic. One can’t help but wish for a pint while challenging a friend to a new game! Our clients worked with an interior designer and had the custom corner bench seat created. Everything pulls together perfectly.
We kept the telephone booth and original billiards light. The homeowners ended up getting a new pool table. We laid a subtle plaid wool carpet throughout the majority of the space that solidifies the British vibe.
Family Room
Before, the whole family room was tiled, so we pulled it all up. After new trim and paint, we laid the amazing plaid carpet. LED can lights, a light fixture, and sconce lights at the fireplace and bench seat provide plenty of light. We kept the amazing stained glass windows and rebuilt the bench seat.
The old mantle had sentimental value and we were able to keep it. The old tile captures the vintage feel we were after. For the closet doors, we installed double slab doors with decorating molding for a mirror inset which we filled with antique mirror glass.
Vault
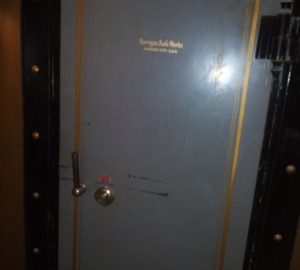
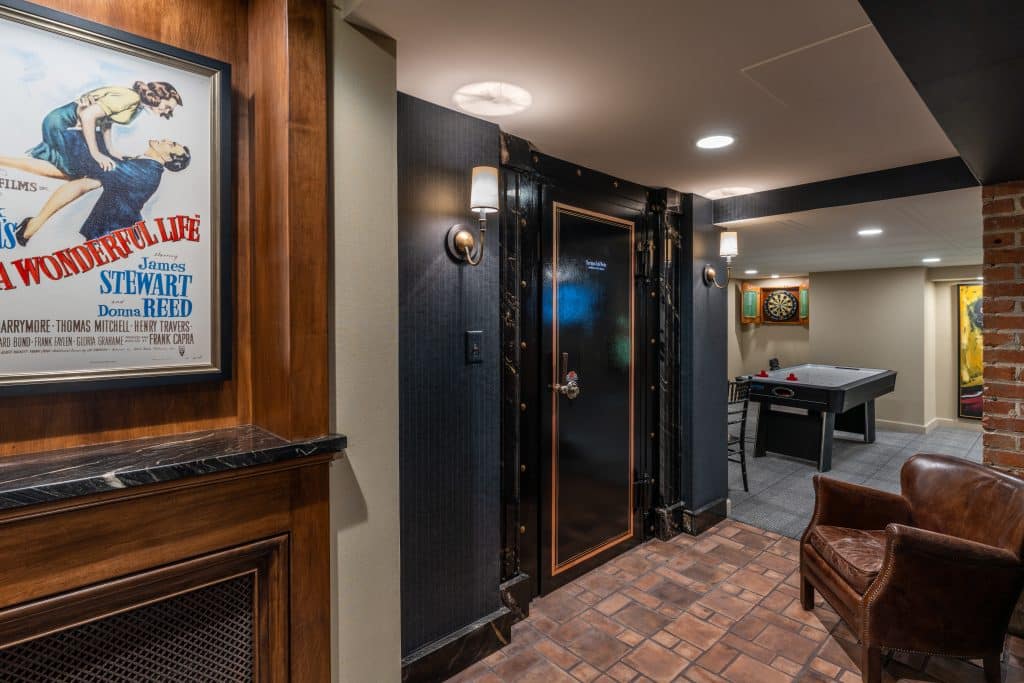
Powder Room
The powder room had an wonderful wallpaper that really played into the European pub-style, unfortunately with the amount of work we needed to do it wasn’t salvageable. Amazingly, we found the exact same wallpaper and we were able to replace it with fresh wallpaper.
The plumbing columns in this small powder room stuck out like a sore thumb, but we couldn’t move them since they were feeding to the levels above and they were a century old. We decided to try wrapping the columns with the wallpaper, and the camouflage trick worked! We also closed up an awkward window, provided new fixtures, and installed new flooring in this room to compliment the wallpaper.
This basement was a gem that just needed polishing to show its true potential. This is a one-of-a-kind space that the clients love because of its style, attention to detail, and loyalty to the original design.



