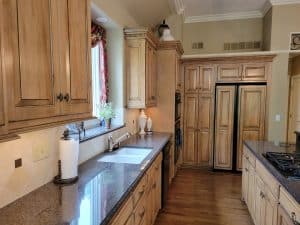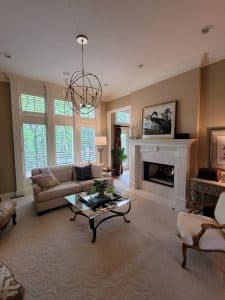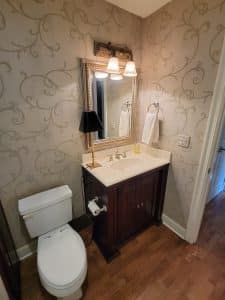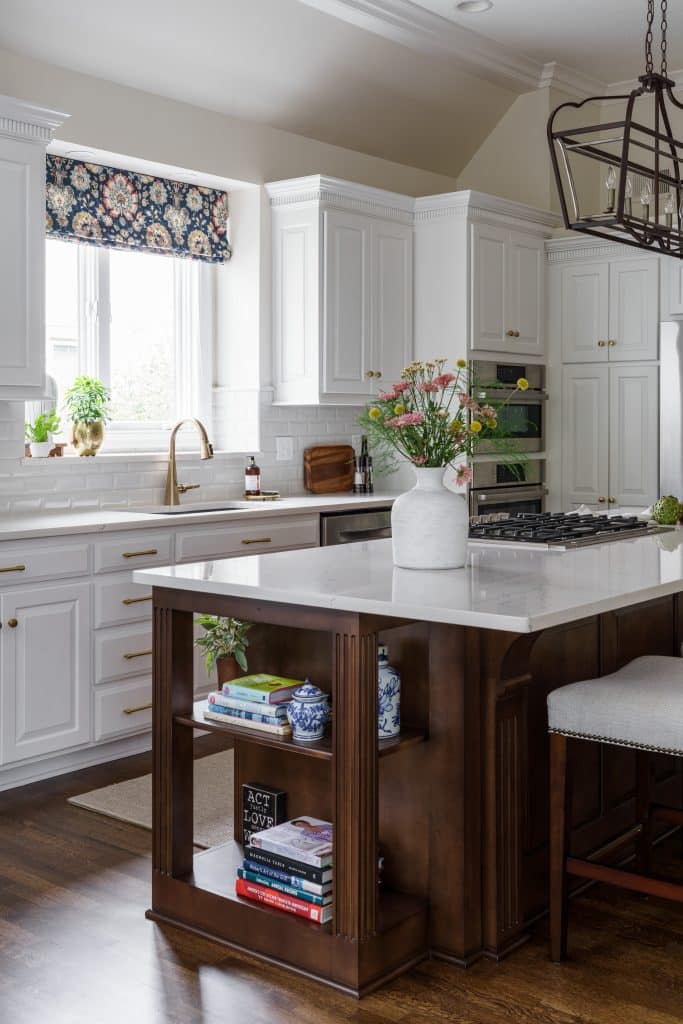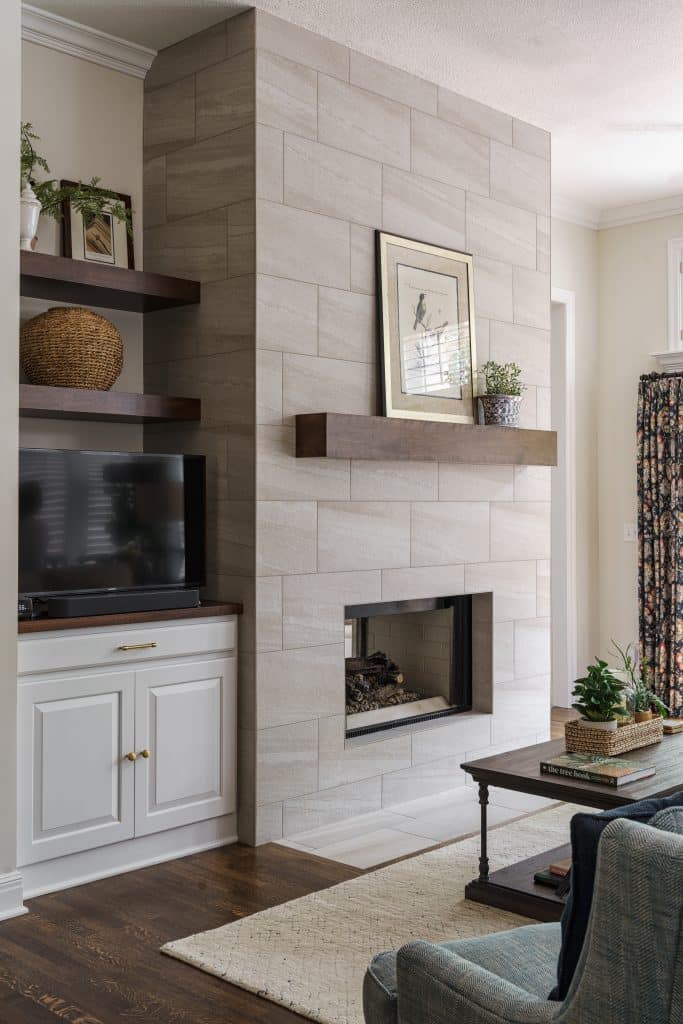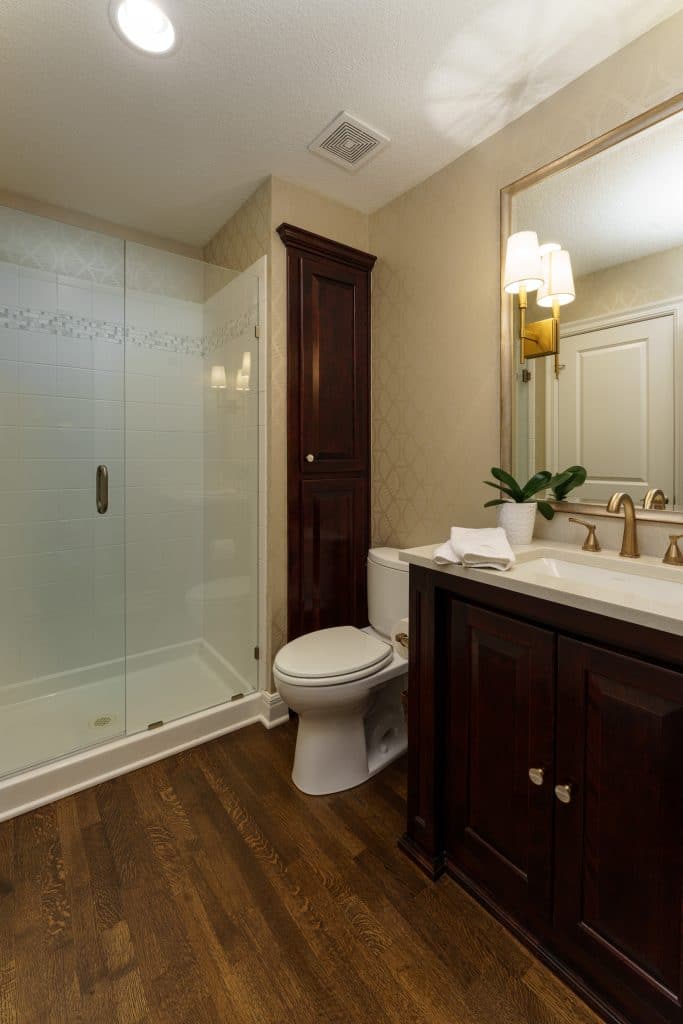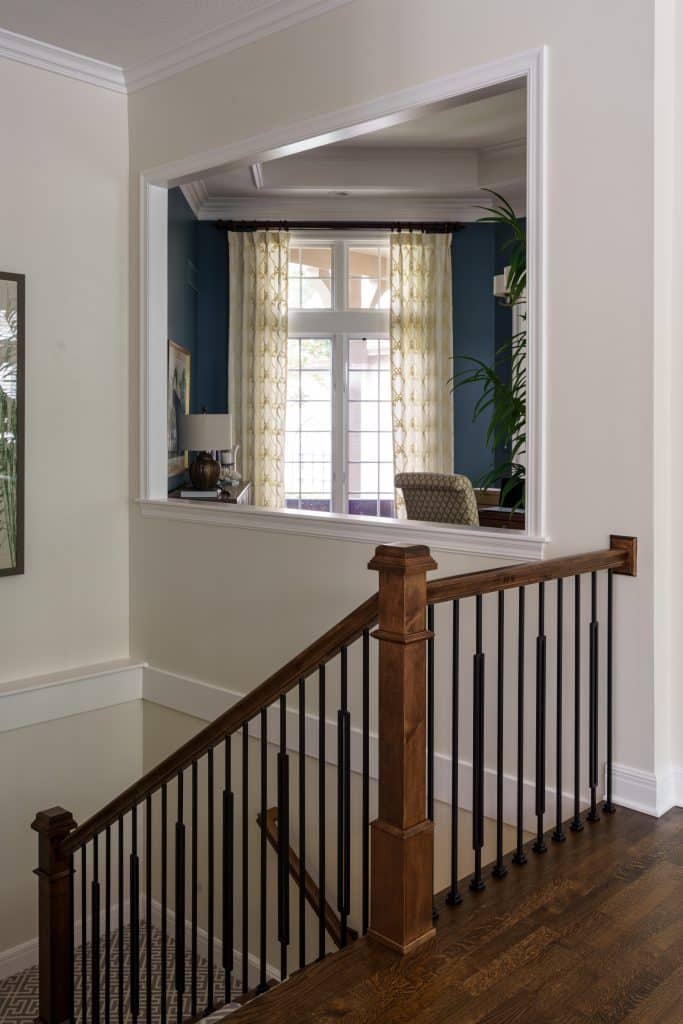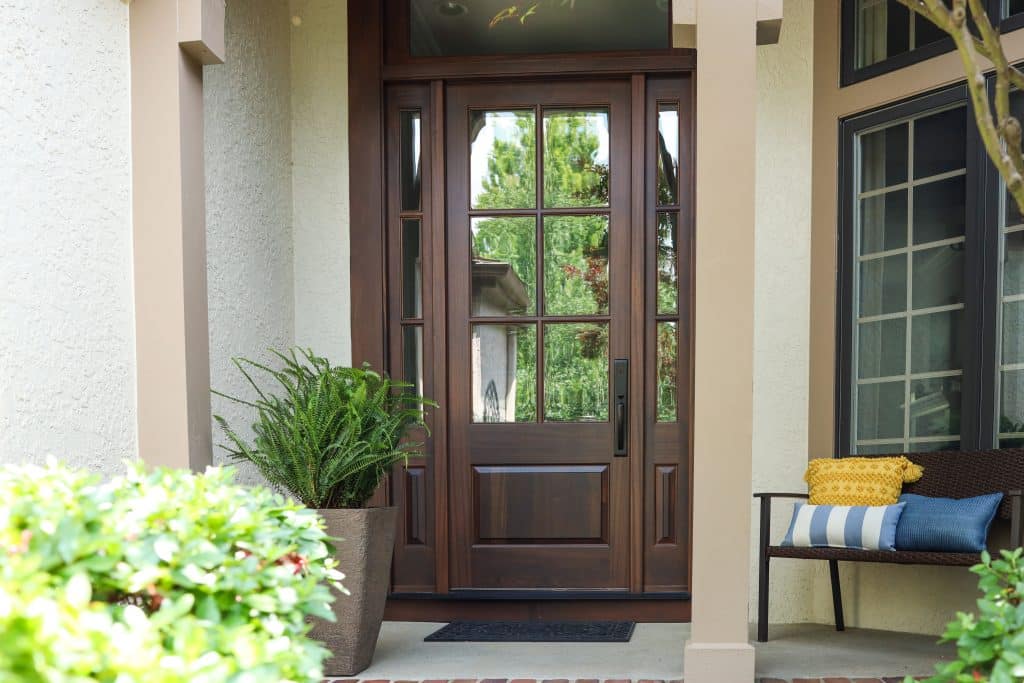These homeowners wanted an updated and refreshed look to their main living areas without losing the familiarity of the home they have loved for many years. This remodel is unique in that most of the work we performed was simply refinishing our client’s existing elements. No major layout changes were made, but the results are just as impactful! Megan Bringman designed their new main floor with management help from Stephen LaGue and carpentry work by Grayson Leweke.
The Main Floor Before
This transformation included the kitchen, adjacent hearth room, formal living room, 3/4 bath, laundry room, stairwell, and entryway. These spaces were overly ornamental and no longer fit with the homeowners’ style. They still wanted an overall classic look but imagined something brighter and less decorative. Their main goal was to have a living area that still had personality but would accept various styling opportunities in years to come.

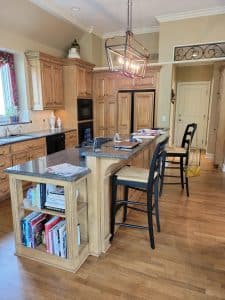

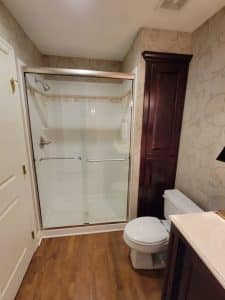
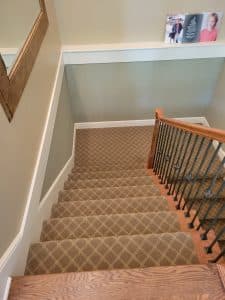
Completely Refreshed: Main Floor After
Throughout the entire main floor, we stripped and refinished the existing hardwood floors in a darker tone that introduces more contrast to their space. Each area of this renovation also received a fresh coat of paint in a brighter, yet still warm, hue.
The cabinetry in the kitchen was a major element our clients wanted to change. We were able to simply refinish their existing cabinets in white to brighten the space. The old granite countertops are now white quartz, and all new appliances and hardware in champagne bronze were installed. The tiered island that existed before was skillfully altered by our carpenters to now feature a single large workspace while maintaining all the details in the trim work. The tan square tile backsplash is now 3×6″ beveled subway tile with a high gloss finish.
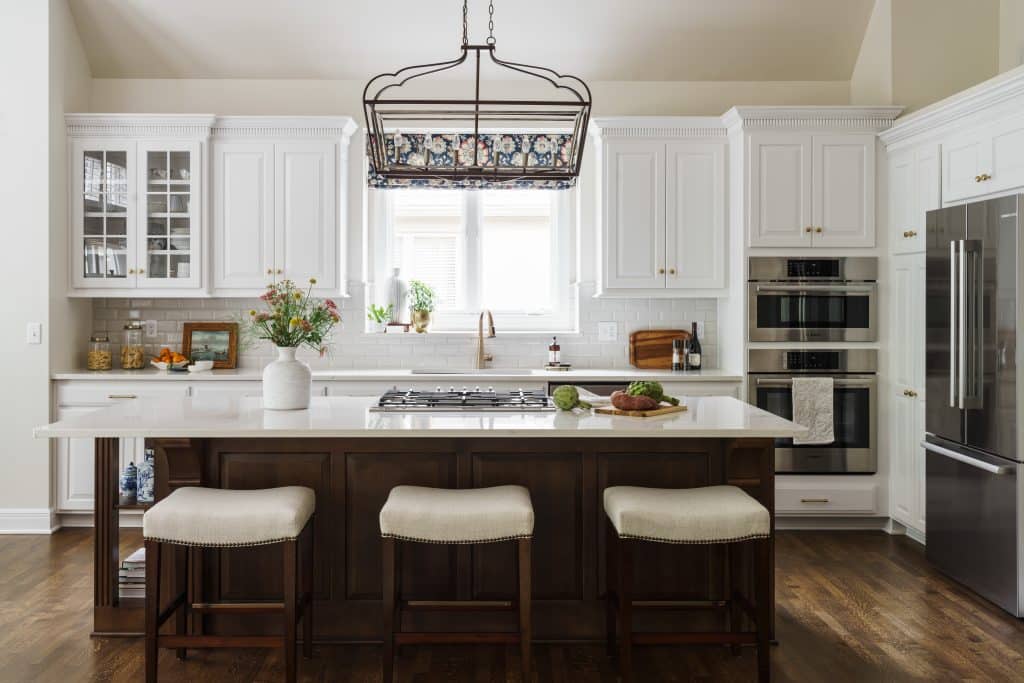

Fireplace
The fireplace that connected the hearth room to the formal living area has different treatments on either side that are less ornate but also give each space its own personality. In the formal living area, the mantel stayed much the same except for some simplification to the overall profile. We also replaced the large format white tile with small, polished mosaic tile in a herringbone pattern for a perfect balance of character. We installed new carpet here as well to replace the filigree textured carpet that dated the room.
For the hearth room fireplace, we implemented a more dramatic change. The ornate mantle that existed before has been completely removed, and now the whole space takes on a more contemporary look. Large format tile covers the entire chimney column, but its color and subtle texture give it a soft appearance. Grayson Leweke created a custom floating mantel and open shelving, finished to mirror the updated kitchen island. The lower cabinets to the left of the fireplace remained though refinished to match the kitchen. A small fold-out drawer was created on top for television accessories.
Bath, Stairwell, and Entry
The bathroom that exists off of the kitchen area received all-new wallpaper, accent tiling, shower doors, fixtures, countertops, and lighting. Like other areas included in this project, our clients kept the existing cabinetry.
For the stairwell leading to the basement, we replaced the handrail and balusters with less decorative versions that tie this liminal space in with the rest of the redesigned areas of the main floor. The carpet was also replaced, and new paint was applied.
The previous front entry was made up of a white, standard-size door surrounded by glass side lites and transom that allowed a lot of light in, but our clients wanted something that made a more dramatic first impression. Now the threshold is an impressive 60×120″ Mahogany door with matching side lites and a large transom—plenty of glass for natural light with a more natural and welcoming finish.
Our clients are very excited to have a completely refreshed living space that still feels familiar. Remodeling your home doesn’t have to mean exposed wall frames, subfloor, and altered layouts. If your home works for you but could use a fresh look, contact us!

