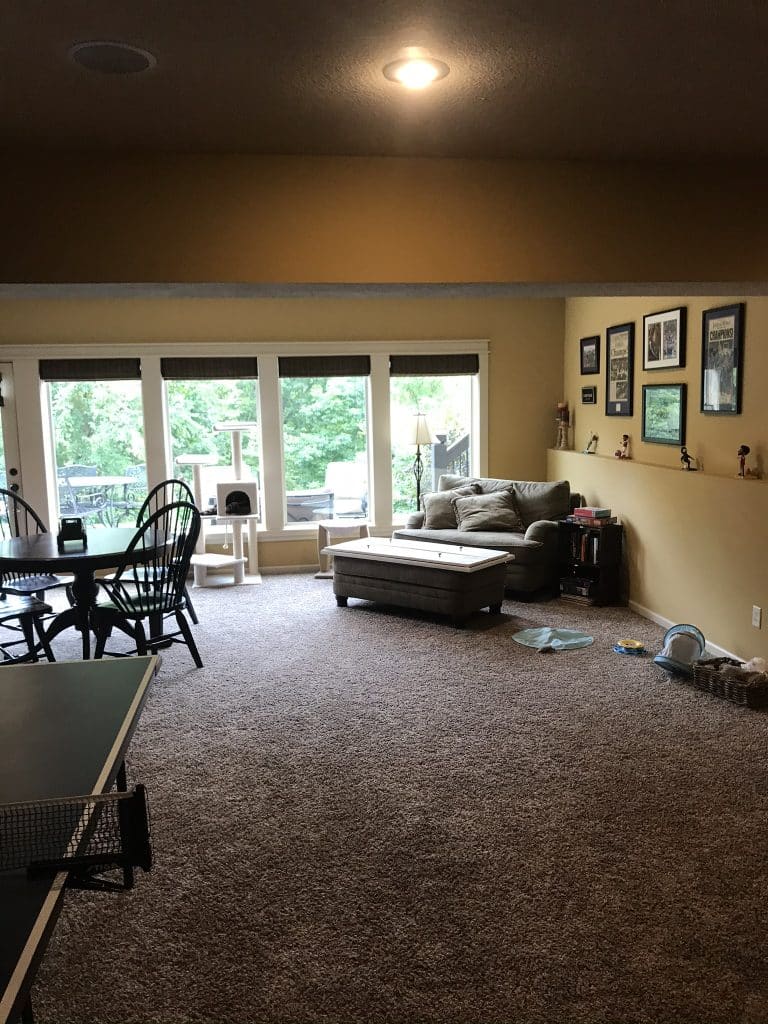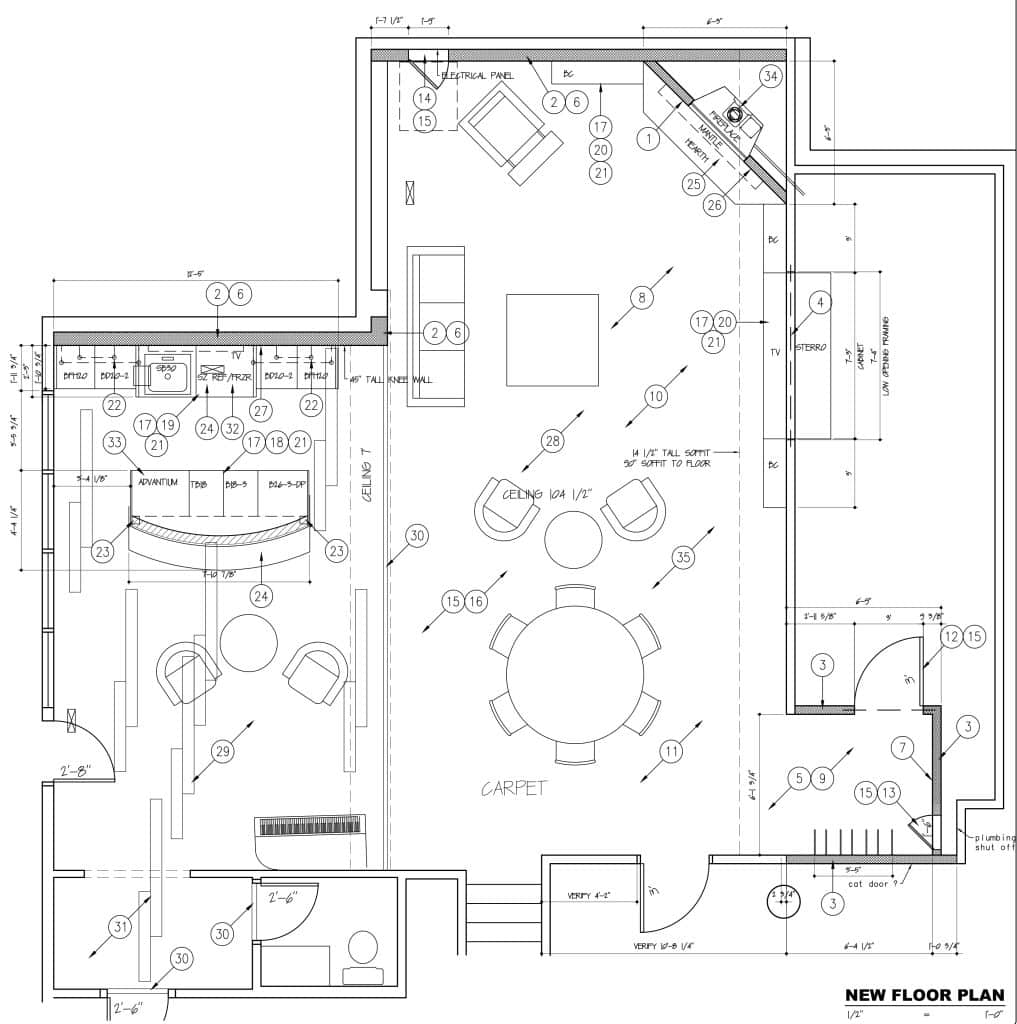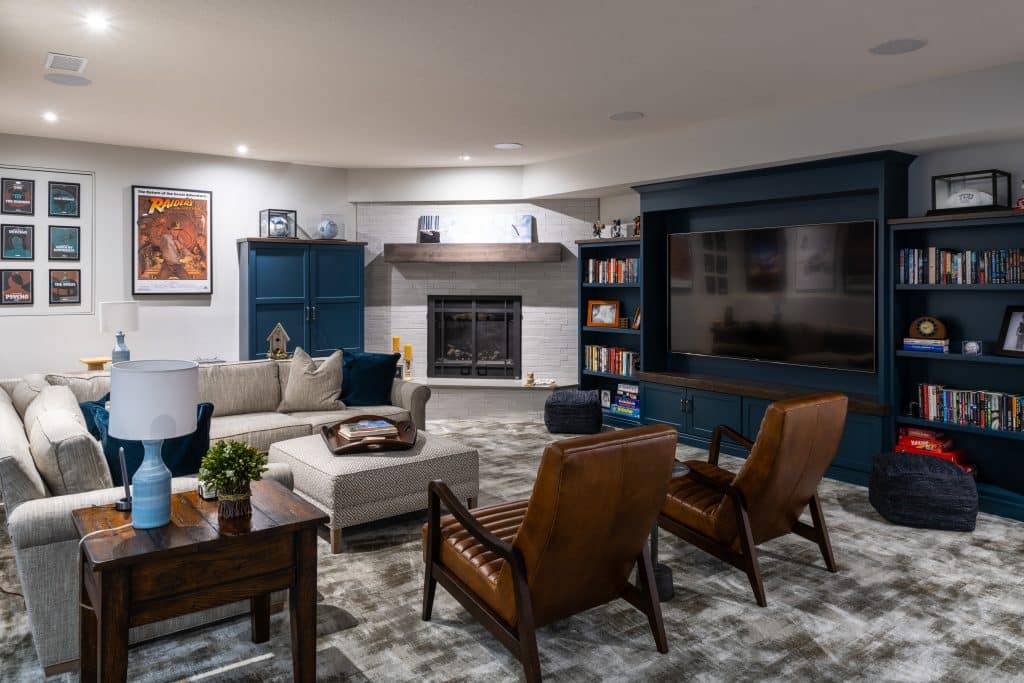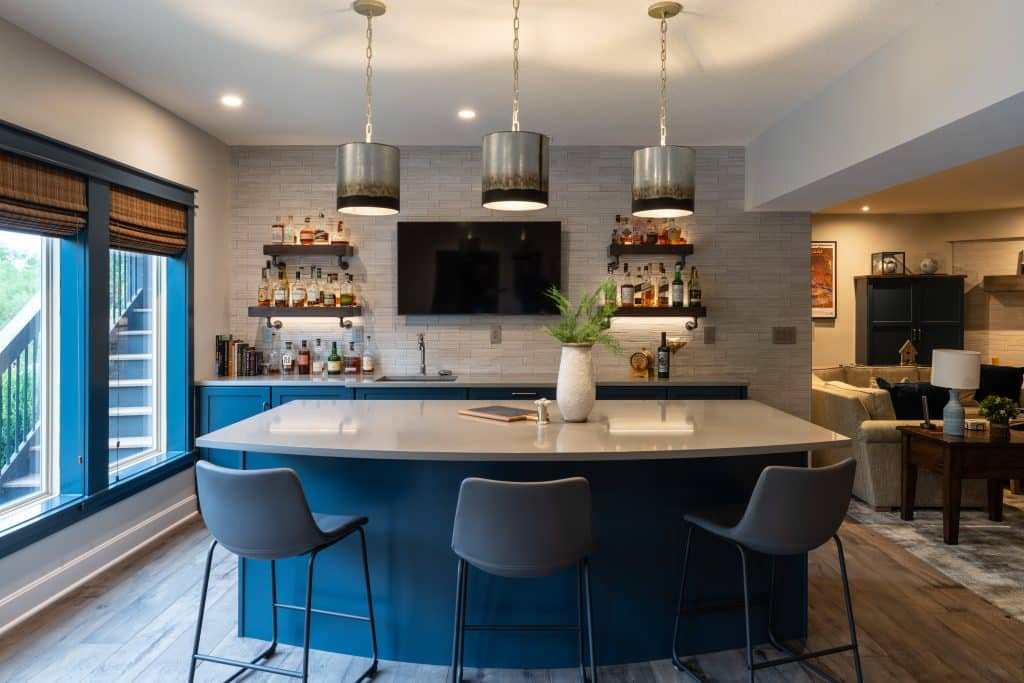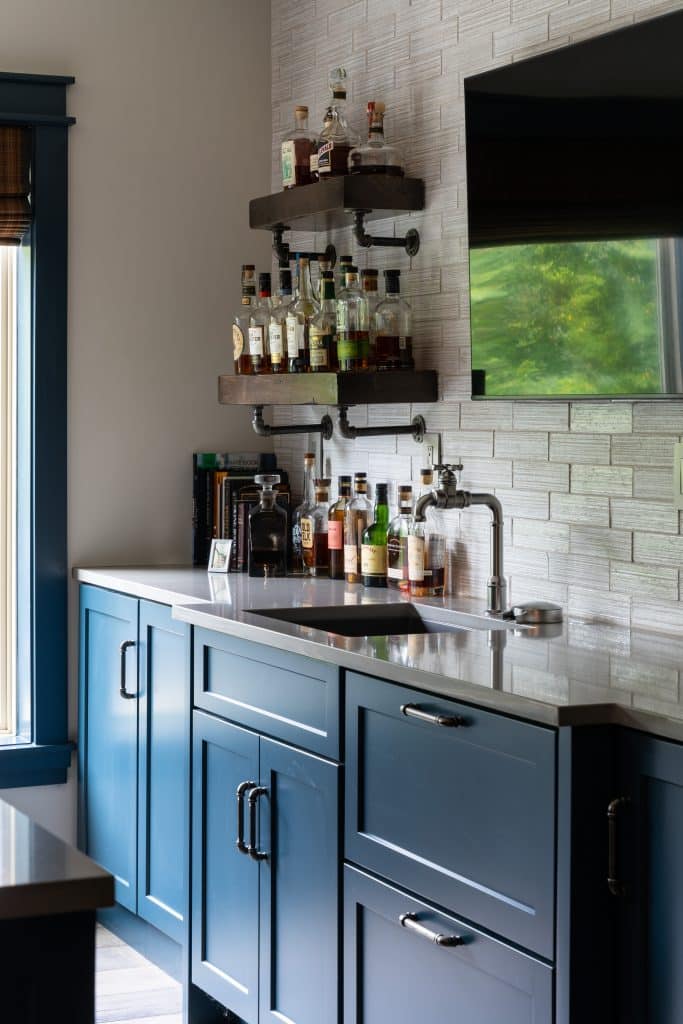This home in Parkville already had a finished lower level that our clients loved using for game nights and gatherings. However, they wanted to give the space a more tailored look and incorporate some additional features that would make the space the perfect place to host family and friends. This project was designed by dream duo Donna Kirsopp and Kenny Choikhit and managed by Steve Beck and Don Richeson.
Before
The basement before had ample square footage to work with, and a layout allowed for plenty of possibility. The finishes were pretty standard for a basement, which did work for a time, but they knew there was much more potential.
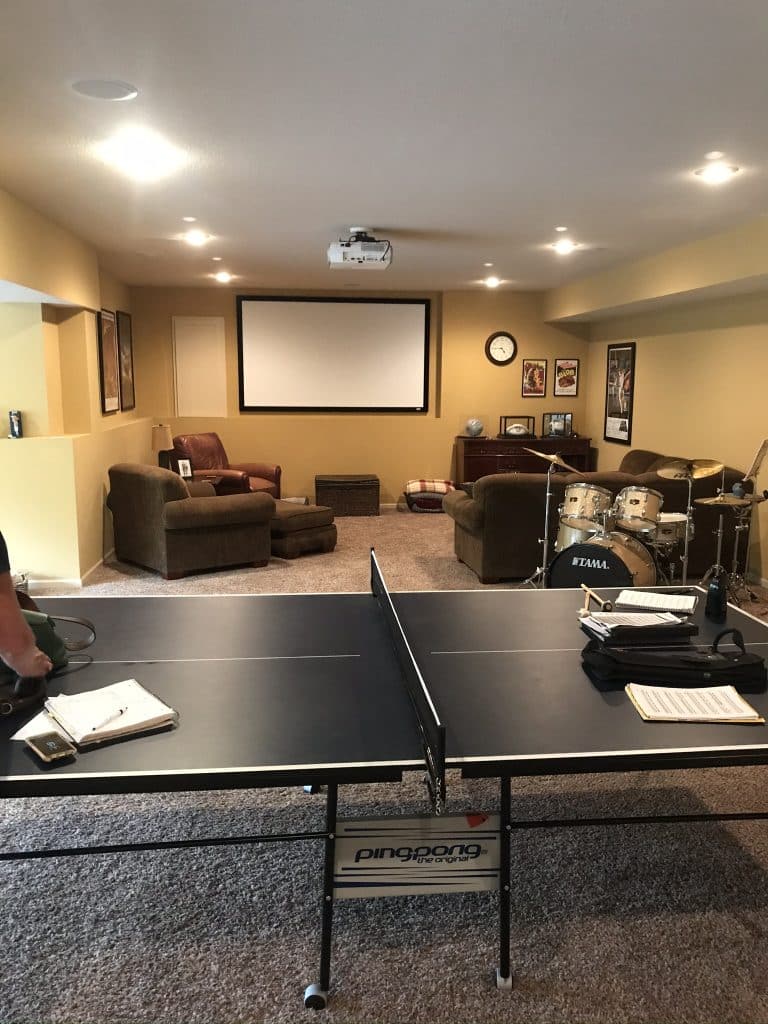
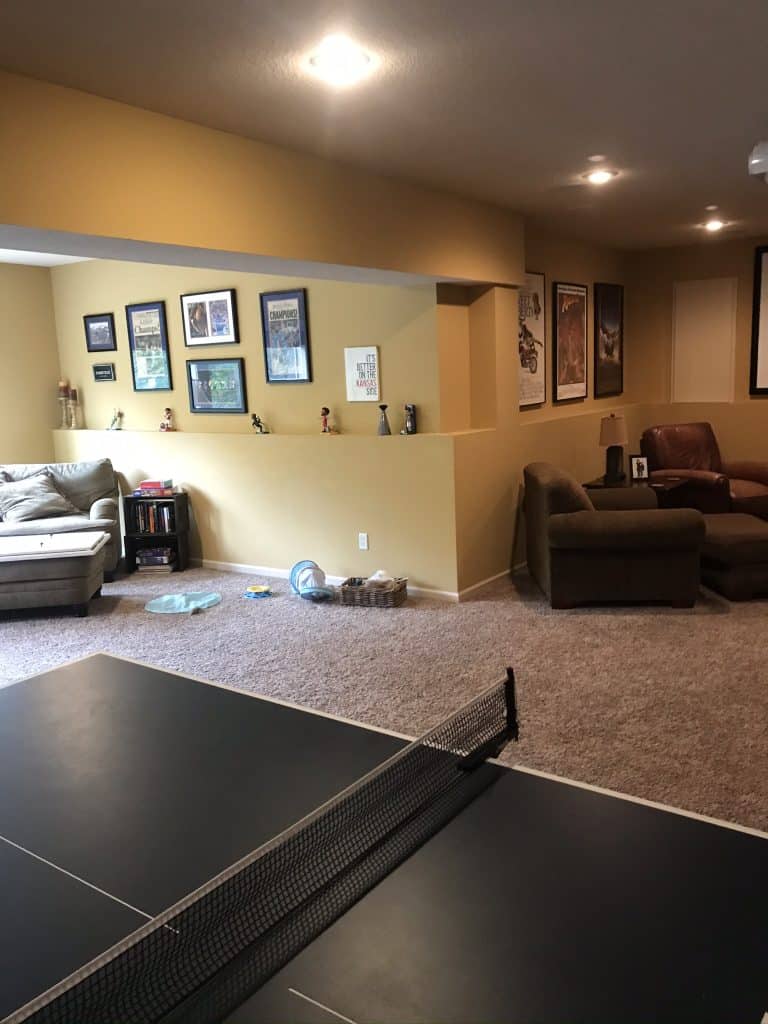
Plans
We decided to create two distinct areas within this lower level: a large lounge area complete with an entertainment system and hearth and a wet bar area with bar seating and liquor display. The only major layout changes required to make this space work for our client’s needs were the framing needed to include the new fireplace, an additional 6′ of entry to accommodate a wine display wall, and header framing so the cabinetry for the entertainment system could set into the adjacent storage room. We also infilled the knee wall that existed on three walls that served little purpose.
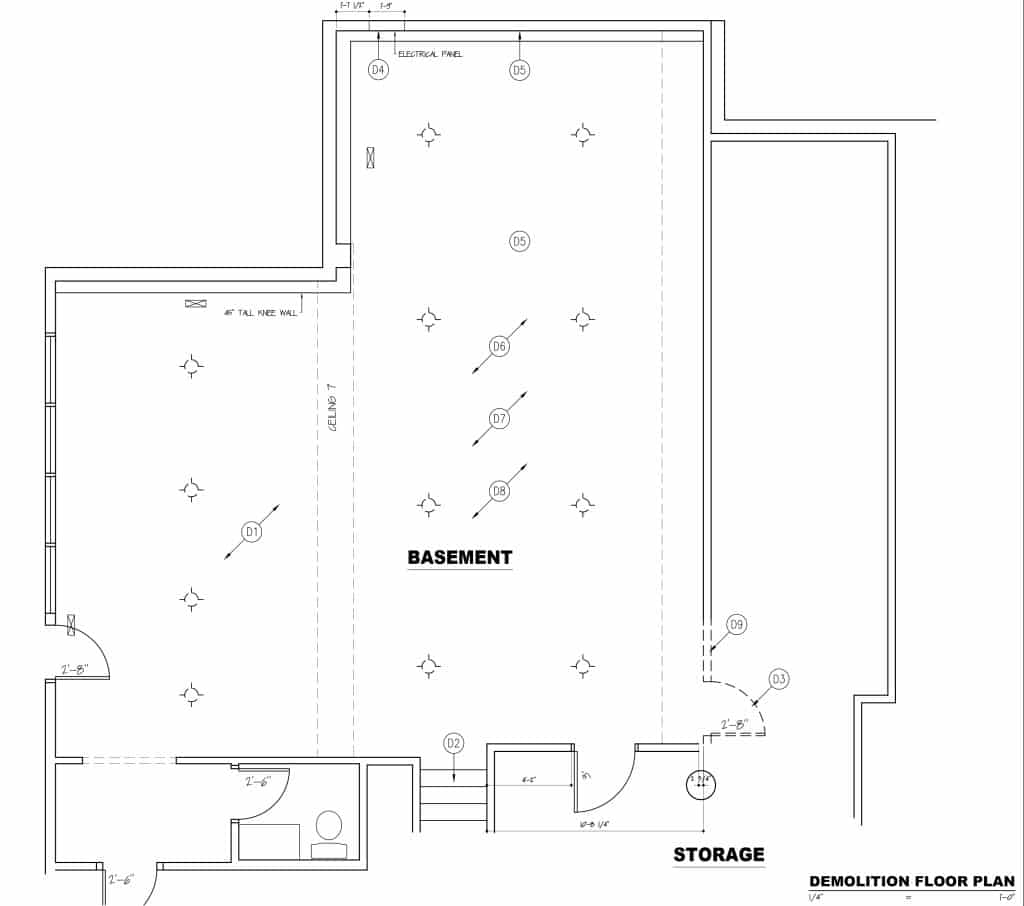
Entertainment Area
The new entertainment area is now equipped to to host all kinds of gatherings and properly display our clients’ collections of books, artwork, and sports memorabilia. The combination of bright, natural tones and navy blue cabinetry create a more inviting space than the yellow and tan palette that existed before. The fireplace contributes to the inviting atmosphere. The new entertainment system features a pair of bookcases with LED ribbon lighting and a fully integrated stereo system.
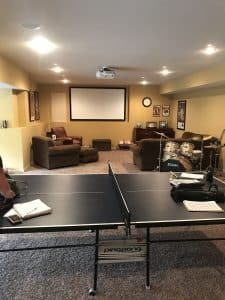
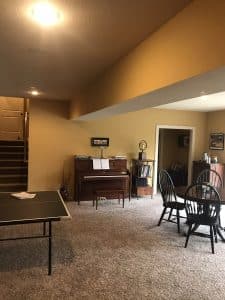
Bar Area
The new bar is just shy of an entire kitchen! This area now has everything our clients need for hosting, including a refrigerator and freezer, advantium oven, and a sink. The cabinetry features a dual trash basket cabinet, dish pegs for easy storage, and full overlay panels to conceal the appliances; all finished in the same blue seen throughout the rest of the space. To further designate the space, we installed new engineered hardwood flooring in oak. The bar also features three dimmable, ombre galvanized pendant lights over the island and puck lighting integrated into the liquor display shelves. A second wall-mounted television ensures no one misses a moment of game-day action.
t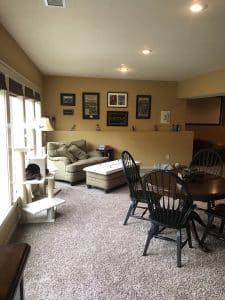
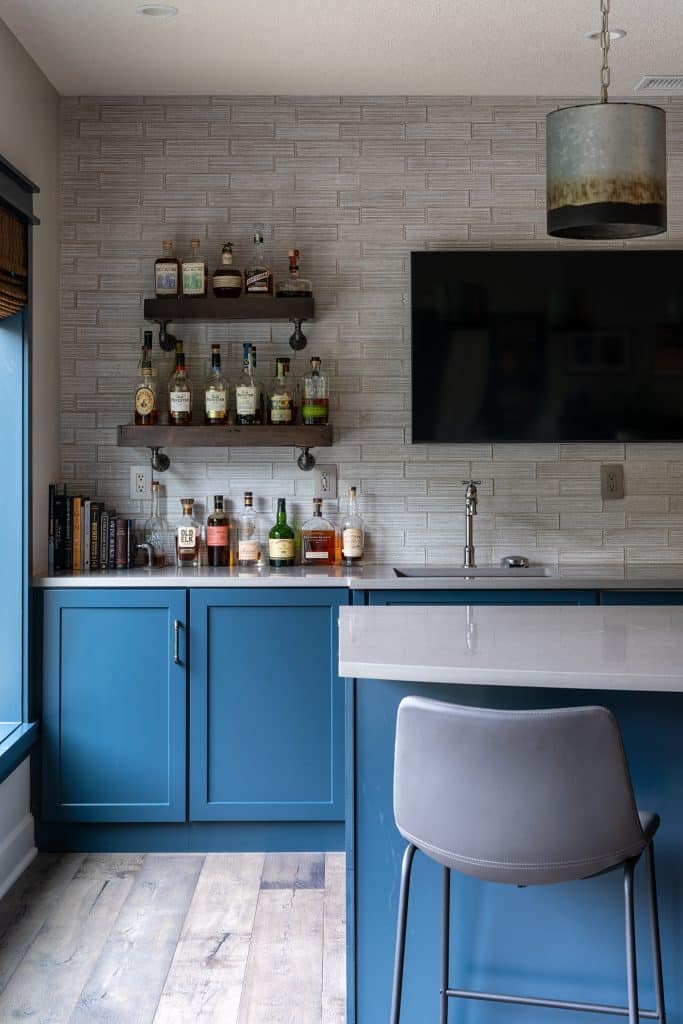
Basements and lower levels are always a fun opportunity to create a truly unique space tailored to our client’s needs. This lower level is now an optimal gathering space perfect for making memories and facilitating connections. Other basement projects we’ve taken on over the years include lounges, bars, home offices, guest suites, and state-of-the-art home theatres! Do you have a basement or lower level in your home you want to transform? Contact us today!

