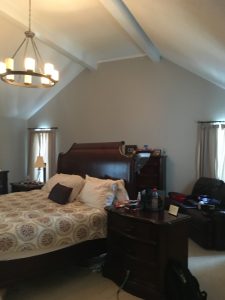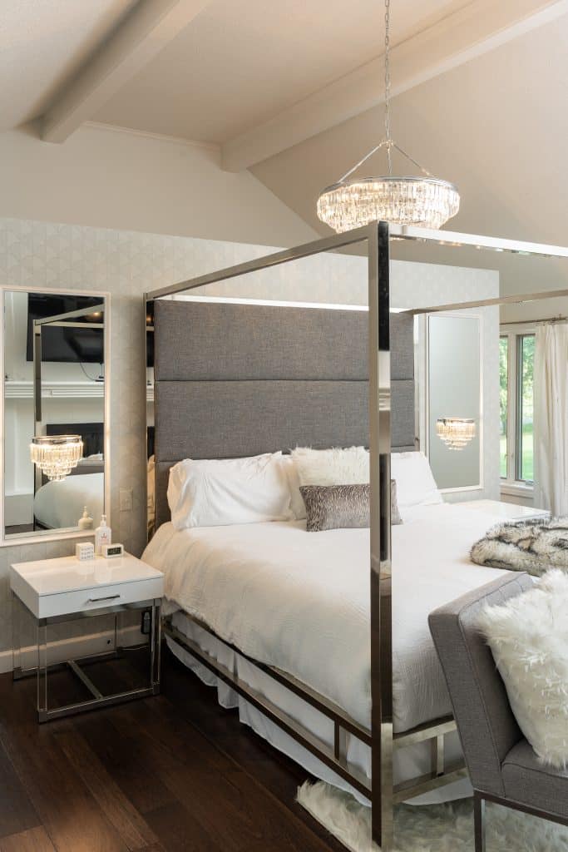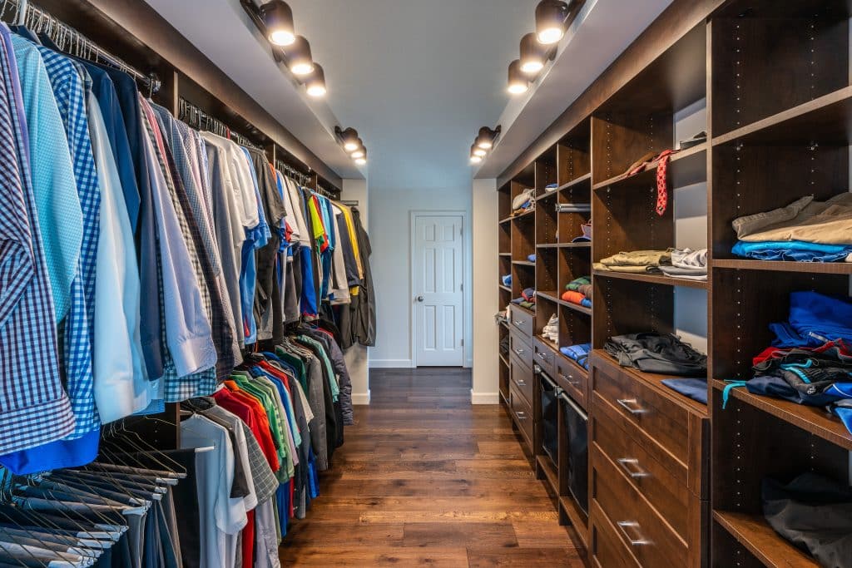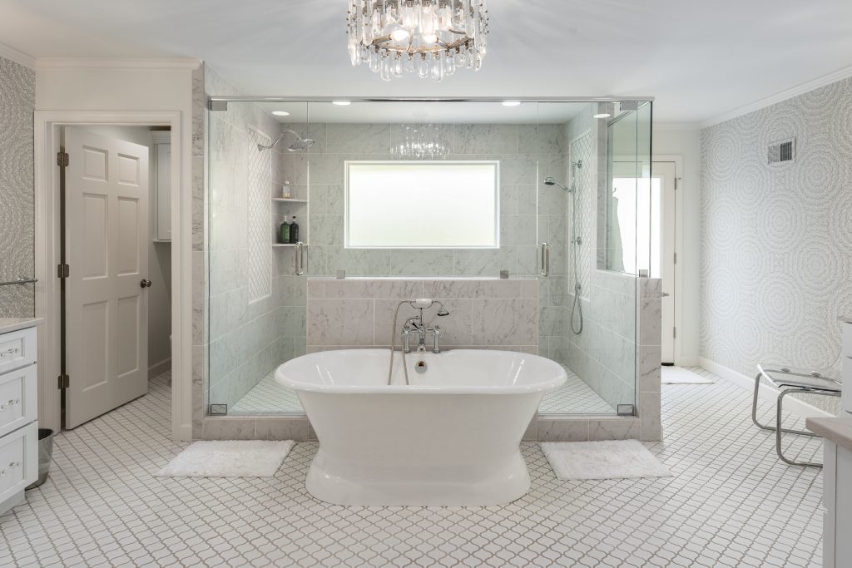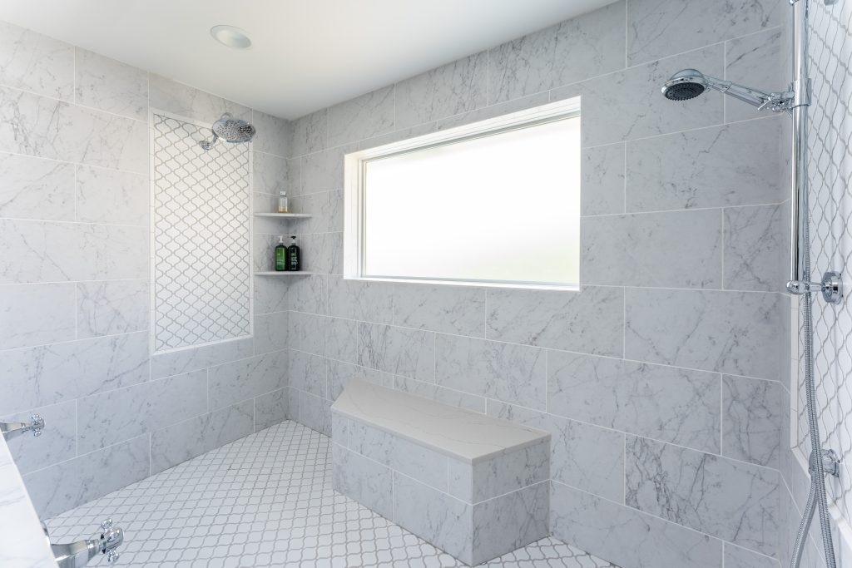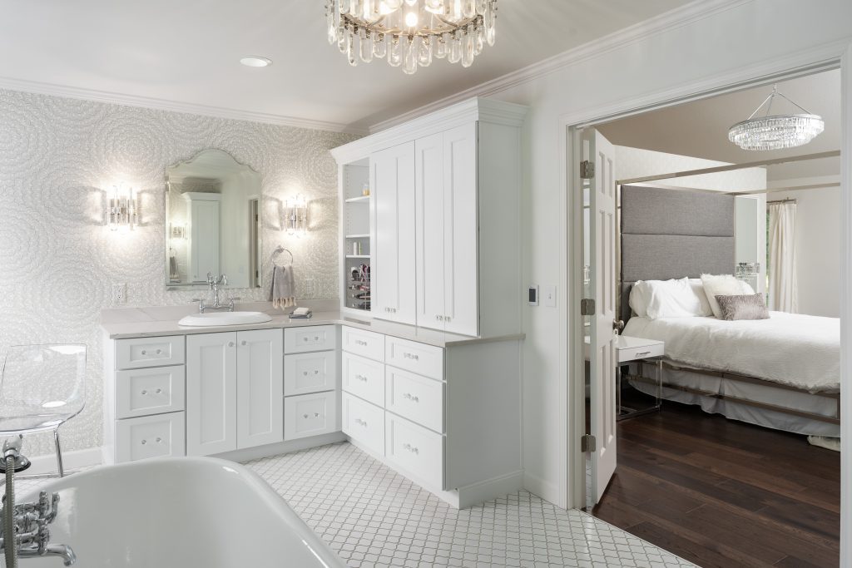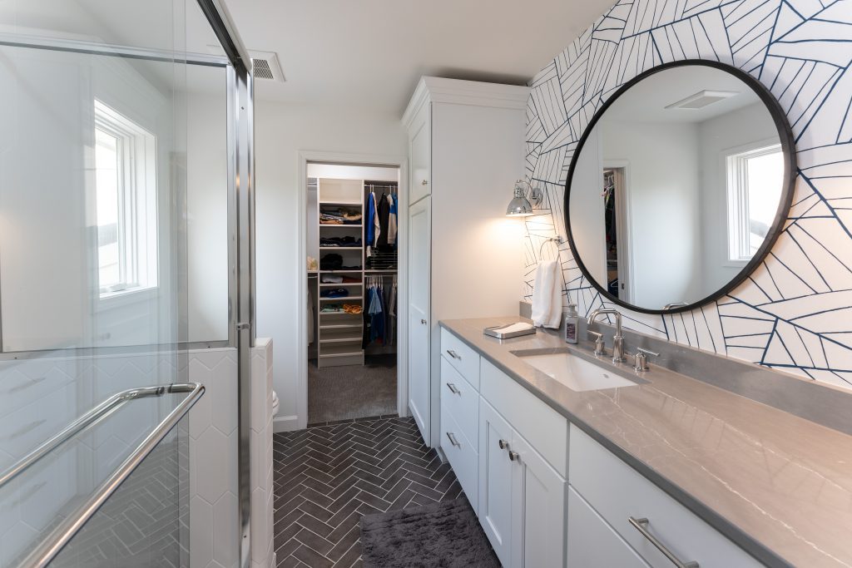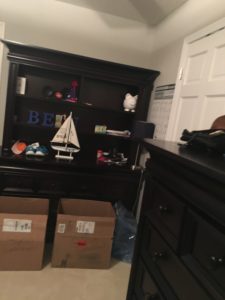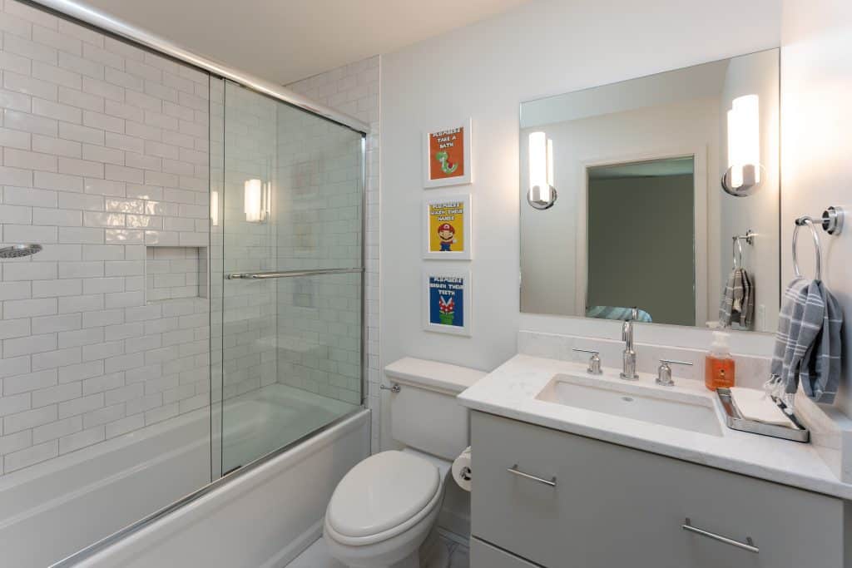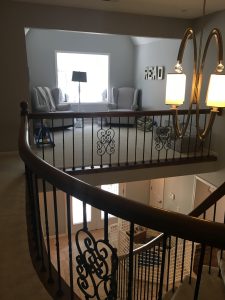This family of four including two young sons has lived in their home for about seven years. Their home was built in 1983 and not only was it showing its age but it didn’t fit their needs. The homeowners had done some small-scale renovations but were ready to tackle major projects to enhance their lifestyle and hopefully make day-to-day activities easier. When Megan Bringman first met with this client, they shared how they wanted to maximize function out of many areas of wasted space in their home. She was excited about the challenge and could immediately see great re-design potential in each of the spaces.
The remodel included the entry, kid’s office/art room, stairs, kid’s bedrooms, kids’ bathrooms, and the primarysuite. As you’ll see through each area of the home the goal was to take full advantage of the space and improve daily functions. This week, we’re sharing the second floor which includes the primary suite, kids’ beds/baths, and a workout room. If you missed the main floor remodel and staircase, take a look!
Second Floor Plans
Megan and Leslie Hatfield re-worked quite a bit of the upstairs to fulfill our client’s wish list items. They wanted both upstairs bedrooms to have ensuite bathrooms and custom closets. They also hoped to repurpose unused loft space. Finally, they wanted to completely re-do the primary suite and somehow work in another large closet.

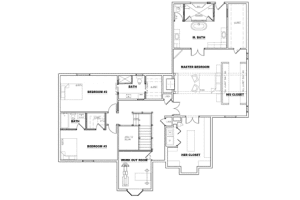
Primary Bedroom
Talk about wasted space- this main bedroom was huge! There was enough room in the bedroom to house a lazy boy love seat, a king bed, and even exercise equipment, hence the need for a new exercise room. The enormous amount of space made it impossible to find an intimate and pleasing furniture layout.
Closet space was also a problem, for him. The man of the house had a 6-foot section in the existing walk-in closet but it didn’t accommodate his clothing. So, it was time to enhance his storage as well.
We wanted to do something a little different with this oversized primary bedroom and designed a partition wall to conceal and accommodate a separate double-sided walk-through closet. It was the perfect solution; the room no longer feels cavernous and has much-needed extra closet space. We added overhead recessed can lighting in the main vaulted ceiling to provide general lighting to the closet and entire room.
The new partition wall is now a design feature for the beautiful king poster bed with symmetrical sides of mirror accent panels and ambient sconce lighting.
New prefinished hardwood flooring, base trim, drywall repairs, chandelier lighting, and painting completed the renovated bedroom space.
The walk-through closet system includes two sides of hanging space, drawers, shoe shelving, and a hamper. We added task lighting to direct down from each of the above soffits so he could easily see everything.
Unfortunately, when we began working on the new closet, we found an entire exterior wall of wood rot damage. We completely repaired the wall with new framing, insulation, and sheetrock.
Primary Bathroom

The primary bath also received a major overhaul and new design. The space was completely gutted down to the studs. The existing whirlpool bath with columns to the ceiling was never used and was extremely awkward to get into. His and her vanity areas were lacking functional storage and were at low heights that did not serve the clients’ needs. The existing shower was in a dark enclosed space with the toilet and the shower materials were falling apart.
The new design features a large double entry walk-in shower with a freestanding tub as the main feature. His and her separate shower controls allow for each side to be utilized independently. The shower controls are located behind the front half wall to allow the clients to use them without getting into the shower.
Porcelain tile made to look like marble provides an easy to clean and non-porous surface. Accent mosaic panels around the showerhead control tie in the main flooring of the bathroom. A built-in shower seat with a quartz top provides a comfortable place to sit. A new frosted glass transom window allows light to filter through the space while providing privacy. The free-standing soaker tub provides a generous depth for long soaks.
Separate his and hers vanities were designed with functional storage in mind. Several banks of full access drawers provide a great way to organize cosmetics and grooming supplies. On both sides, cabinets stacked down to the counters give both clients easy to reach storage. Electrical outlets in the back of the cabinets give them away to keep items such as hairdryers and electric toothbrushes plugged in and ready for use.
Bedroom 2
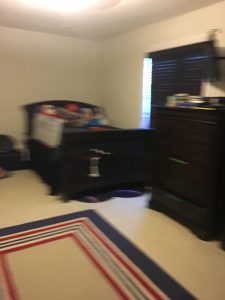
In one of the boy’s bedrooms (Bedroom 2) we moved the entry placing it directly opposite of the 3rd bedroom entry. This bedroom had a small closet and no en-suite bathroom. We converted the hallway bathroom into the 2nd bedroom’s closet and an en-suite bathroom.
The bedroom layout remained the same but fresh paint, carpet, and new light fixtures really brightened the room up. Closing off the full bathroom in the hallway and incorporating it into the bedrooms on the suite gave us the square footage we needed for a bathroom and walk-in closet. We kept the palette neutral so it will remain relevant as the boys grow. We selected white cabinets as the foundation with charcoal tiles on the floor are laid in a herringbone pattern and the shower has a fun picket tile. The quartz counters are easy maintenance and very durable. A fun wallpaper backsplash above the sink contrasts with the round mirror, it also ties in the downstairs hall wallpaper. The walk-in closet has built-ins that are easily accessible for their son to grab clothes in the morning.
Bedroom 3
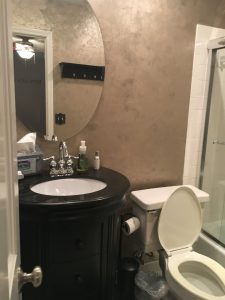
In the other son’s room (bedroom 3) there were two closets and a bathroom, leaving little room for the actual bedroom portion. We reworked the entire room and were able to take space from the hallway at the room’s entrance for a closet. We added a full bathroom and walk-in closet along the same wall.
We took out both the existing closets and relocated the bathroom in this bedroom, creating more ‘room’ space and a larger closet. We also went with a more neutral palette in this room and bathroom to stay relevant as their son aged. The bathroom vanity cabinet is gray with quartz counters and the tub/shower has subway tile with a niche for soaps. The ambient sconce lighting in the mirror adds personality and additional lighting.
Exercise Room
The previous open loft space in the upstairs hallway was not being used and the homeowners did not see it serving the family’s needs as a reading nook. What they did need was a designated space for the elliptical and weight bench! They had turned half their main bedroom into an exercise room with their tall headboard acting as the room divider. It got the job done but ultimately wasn’t a long-term solution.
We had mentioned we pushed the balcony back five inches to accommodate the new stairs and then walled in the area to allow for more privacy and noise control. The room easily accommodates their weight bench and elliptical.
The newly designed exercise room features sound absorbent mat flooring, a barn door, and new energy-efficient exterior windows. New vertical interior glass windows were designed to allow the natural light from the front of the home to filter into the stairwell. They also make the room feel open and provide views into the hallway while they’re working out.
Keith Brockman, Billy Andrews, and Randy Shepherd did a phenomenal job bringing the plans and vision to life! Our clients are thrilled with the updates in their home. They have functional spaces to utilize for everyday tasks and to organize and store items.

