Our clients had found their forever home in a lovely Leawood neighborhood, and after living there for 7 years they were ready to give the space their own signature. They wanted an aesthetic update throughout the main floor and some significant changes to their kitchen and dining room. They reached out to Schloegel and worked with Megan Bringman and Leslie Hatfield to create a design for their main floor that fit their needs.
Before
As it was, the garage led directly into the kitchen with no sort of landing zone. Their kitchen island was small, and its position and orientation created a large dead space. With a bigger island, they were willing to do away with some cabinetry and expand the existing window to allow more natural light into the kitchen. They wanted appliances to fit unobtrusively into the space rather than dominating the composition. The distinct formal dining room saw little use, and our clients wanted to integrate it into the kitchen to make one large space for entertaining guests. The kitchen and dining room would see some major functional changes, and the entire floor would receive a total aesthetic upgrade.

Before Plan
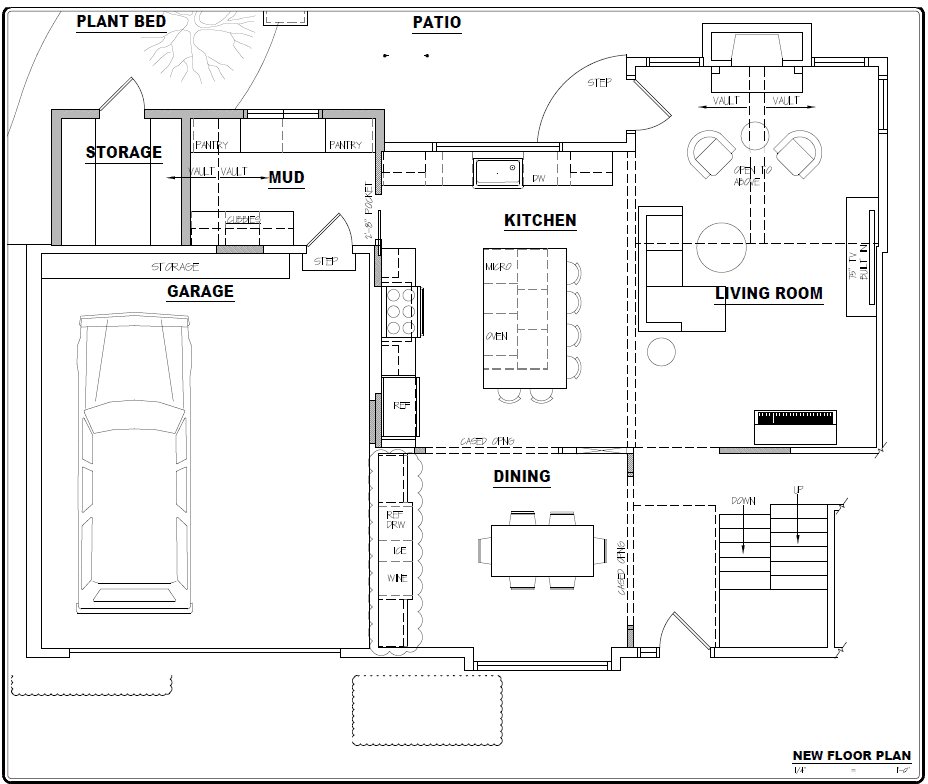
Plan After
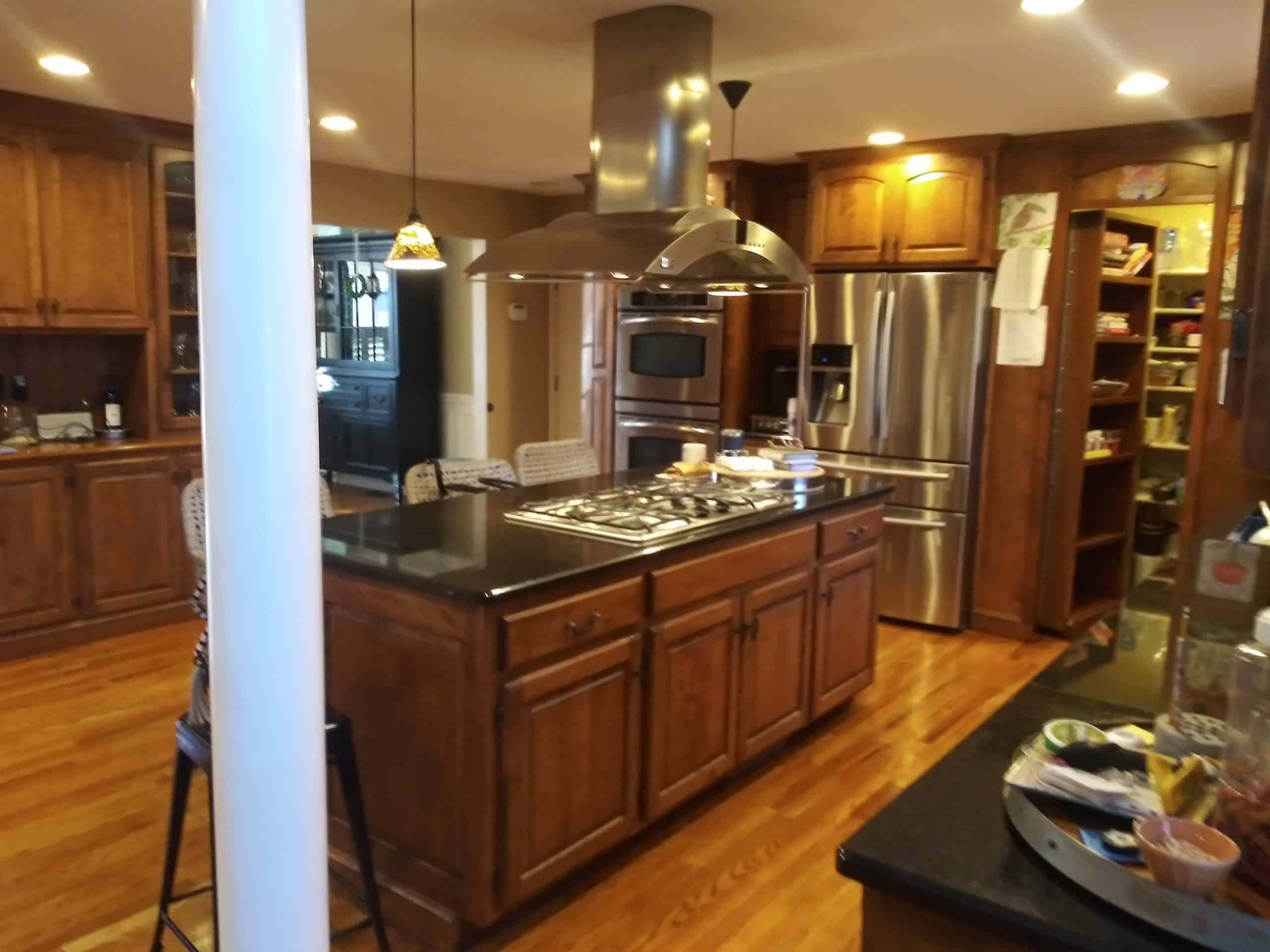
Kitchen
Save for the location of the sink, we changed everything about the new kitchen. Director Jeff Penrose and Project Lead Stephen LaGue made this project a reality. The old island was mostly taken up by the range and could seat a cramped three people. With the old entry out of the way, they flipped the island and installed more cabinets. New appliance locations made a big difference in functionality. The fridge was moved over the closed former entry, the range to the wall, and the microwave and conventional ovens into the island. The new island has room to comfortably seat four and still afford substantial workspace.
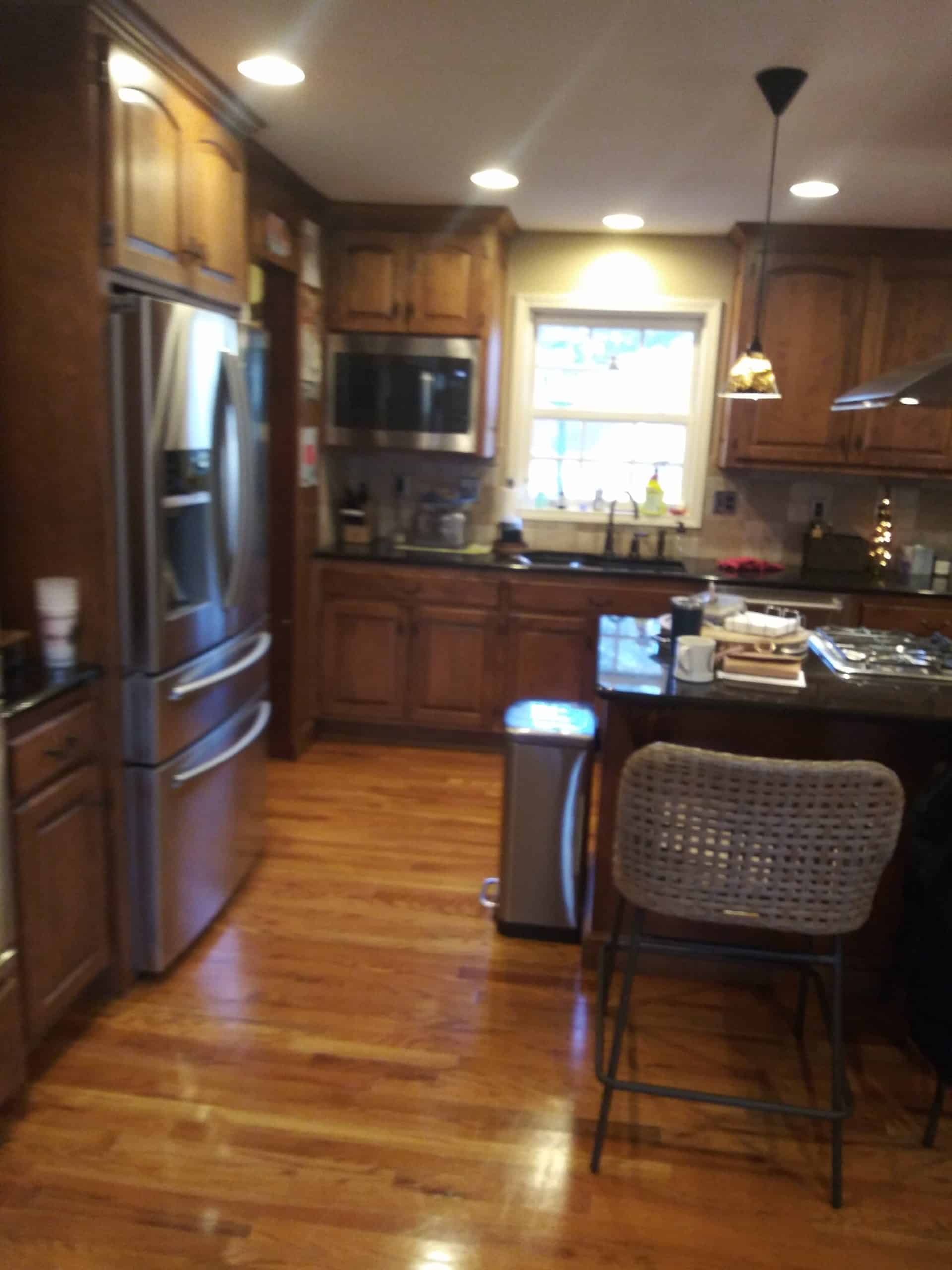
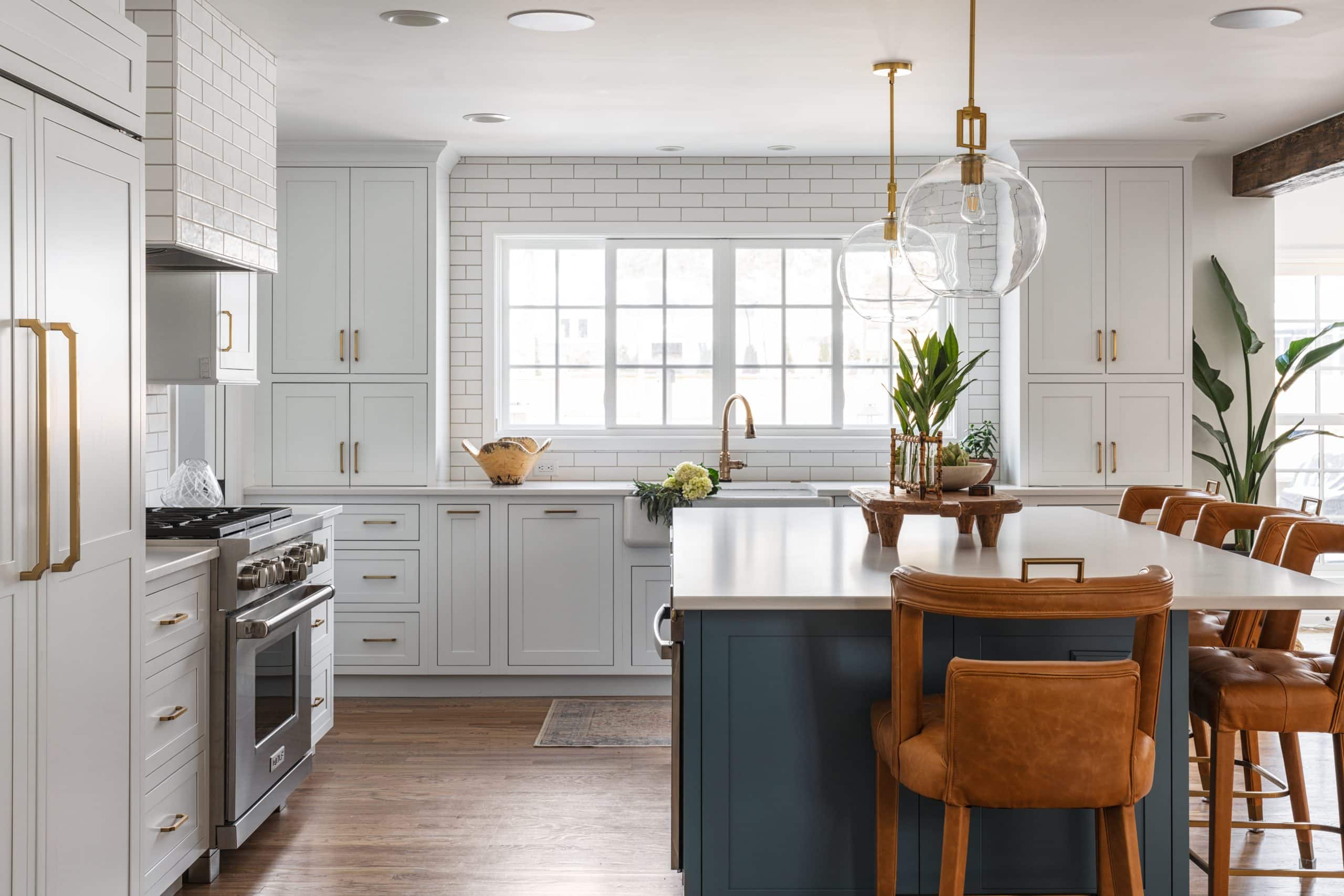
White inset cabinets, Cambria Whitehall quartz countertops, and subway tile reflect the light pouring in through the wide new window. We love the pop of custom color (Benjamin Moore Blue Dusk) on the island cabinets. Taupe grout, gold hardware and fixtures, and wood and leather provide depth and warmth. Both the fridge and the dishwasher are paneled letting the Wolf range steal the show. A tiled range hood offers a unique, subtle design. A convection oven and drawer microwave are tucked on the back of the island.

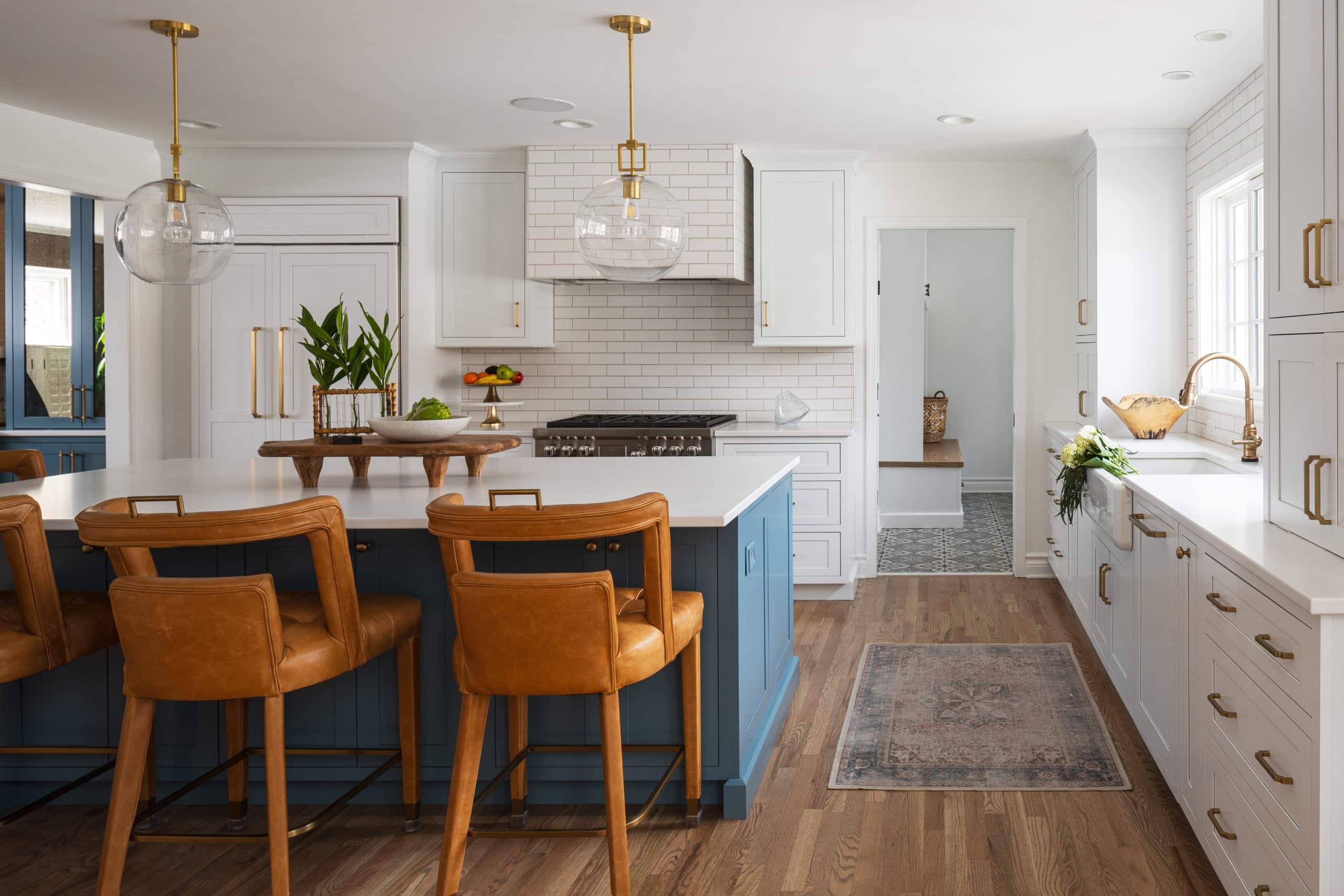
As you can see there was previously a support beam (below), painted white, that sat right between the kitchen and living room. It was obtrusive and our team knew it had to go. In order to support the home we installed a new bean across the entire kitchen ceiling. We were unable to upset the beam because there was another beam intersecting it. Megan needed to come up with a creative solution and she delivered! Introducing faux Styrofoam wood beams. Yes, Styrofoam! They're much more affordable than real wood, light and easy to install, and they're super durable. We love them and have already used on several other reprojects.
To further open up the home we removed the little-used bar at the edge of the kitchen and expanded the opening between the kitchen and dining room. The new orientation of the island creates a natural walkway into the dining room.
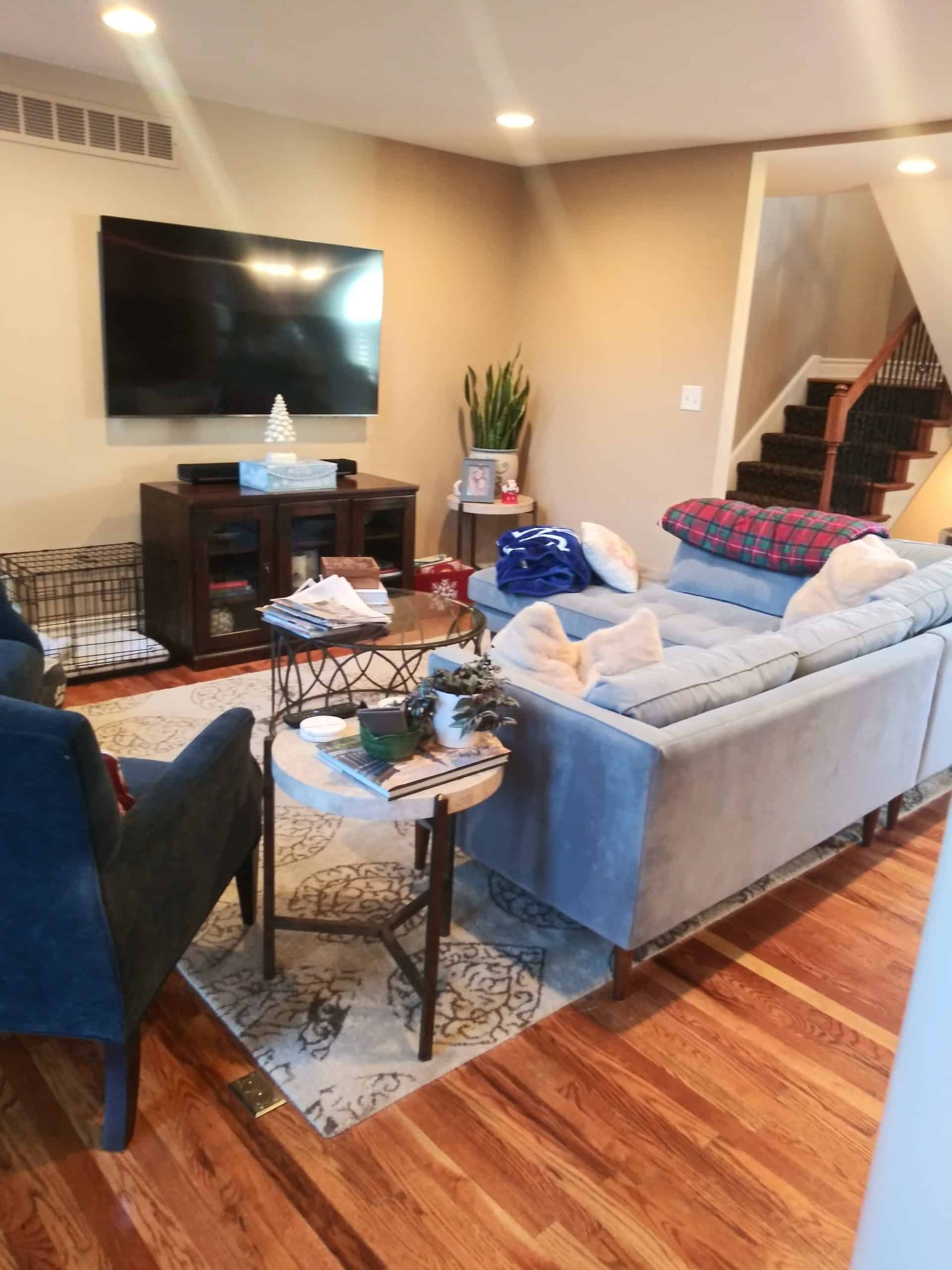

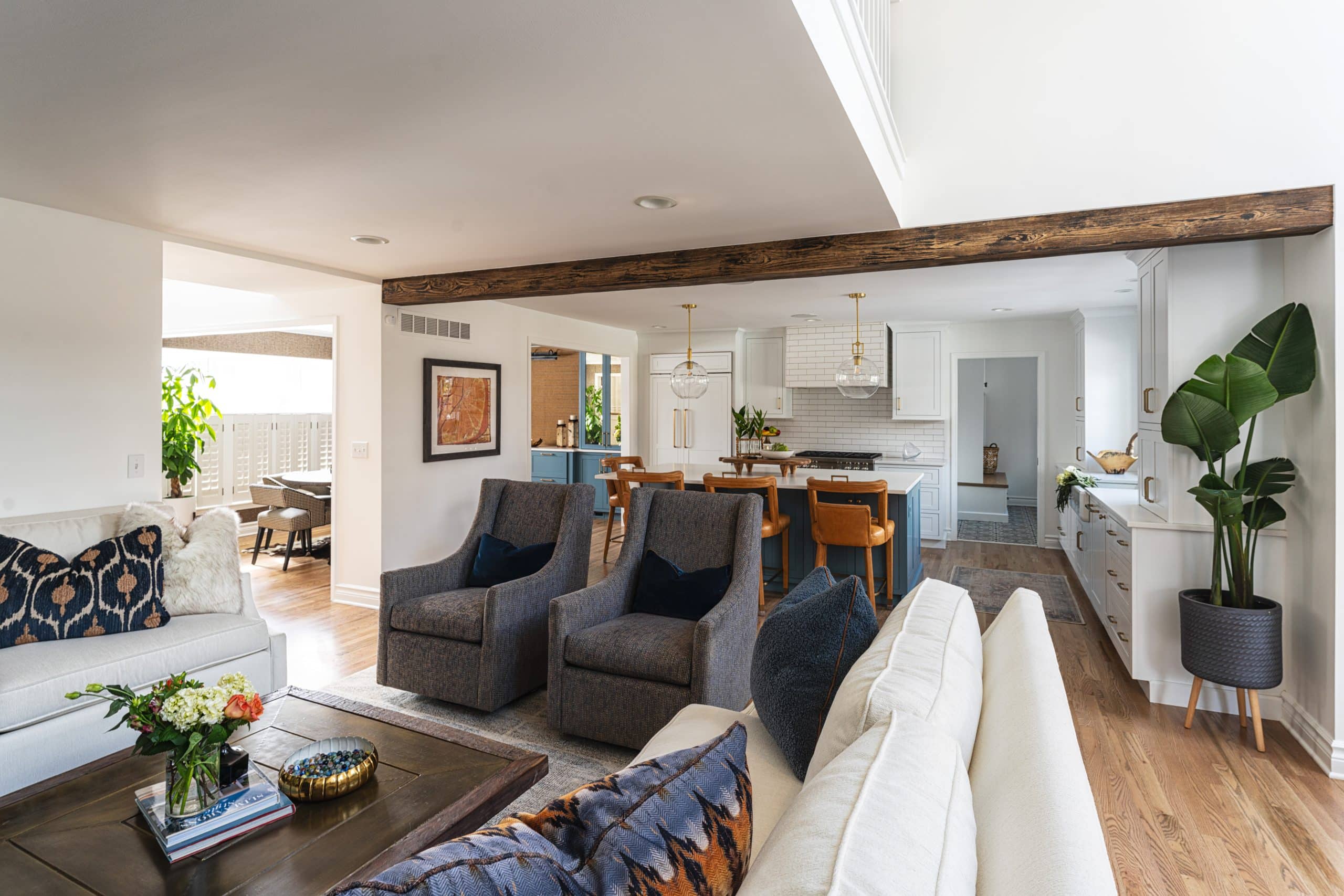
Dining Room
Our clients wanted a place to store/make drinks outside the kitchen traffic. Megan and Leslie were able to create a full bar on the dining room wall, just off the kitchen. It turned out as an impressive statement piece. In the same blue as the island, it houses a mini-fridge, ice maker, sink, and plenty of storage. Antiqued mirrors break up the blue, wood-toned wallpaper center complements it, and the white quartz countertop ties it into the enameled woodwork. With the light granted by the huge set of windows, we could afford an earth tone textile wallpaper. Beautiful furnishing design by Margot Franklin Design complete the space.


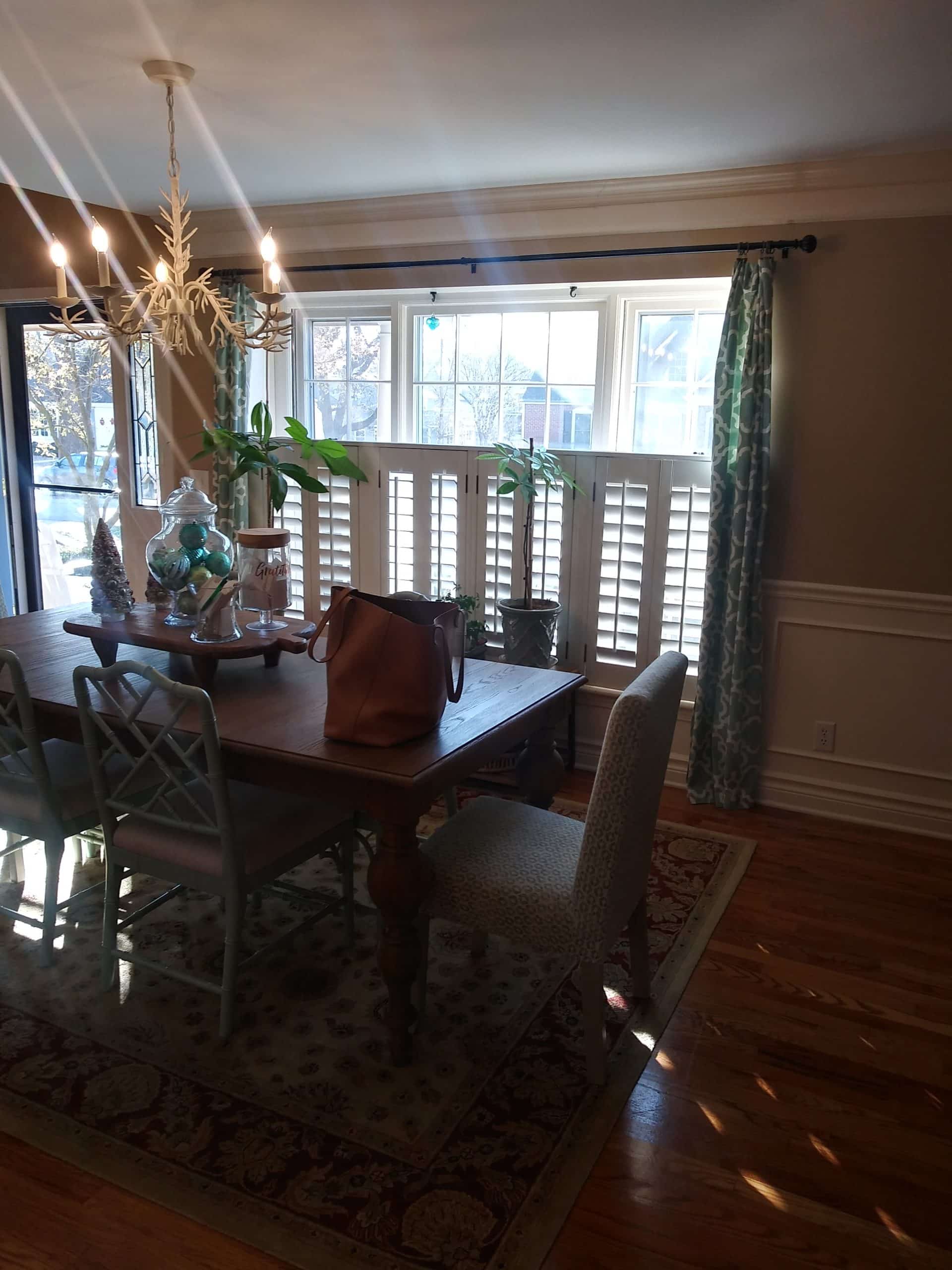
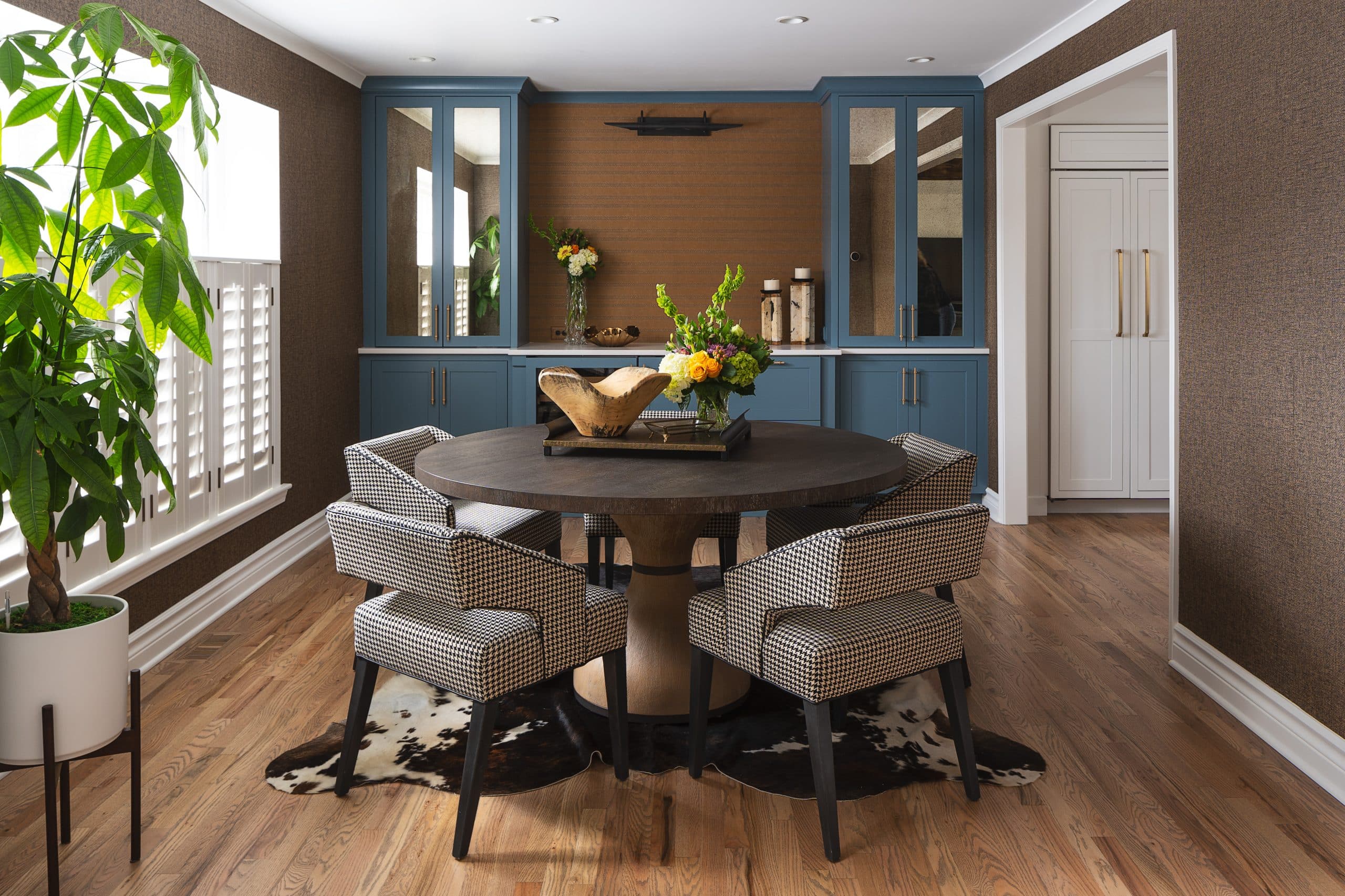
Mudroom
Before the remodel, the family had to take off shoes and jackets in the garage, which was cold in the winter and had a less-than-clean floor at most times, before spilling right into the kitchen. A mudroom was one of their top priorities in this project. Not wanting to take any of the kitchen real estate we determined with our clients a small addition would deliver their needs. To accomplish this Stephen closed the former kitchen entry (where the kitchen meets the dining room). They then added a small addition behind the garage. Part would be used in combination of the previous pantry for the mud room and the other part would be storage accessible from outside.
A bench and nook serve as a landing zone and storage for coats and bags, and extensive cabinetry replaces the former pantry shelves. The new entry feels bright and open with its large double window and high ceilings. Some wood tones and ornate floret tiles with coordinating cabinet hardware give the small space a lot of intrigue.
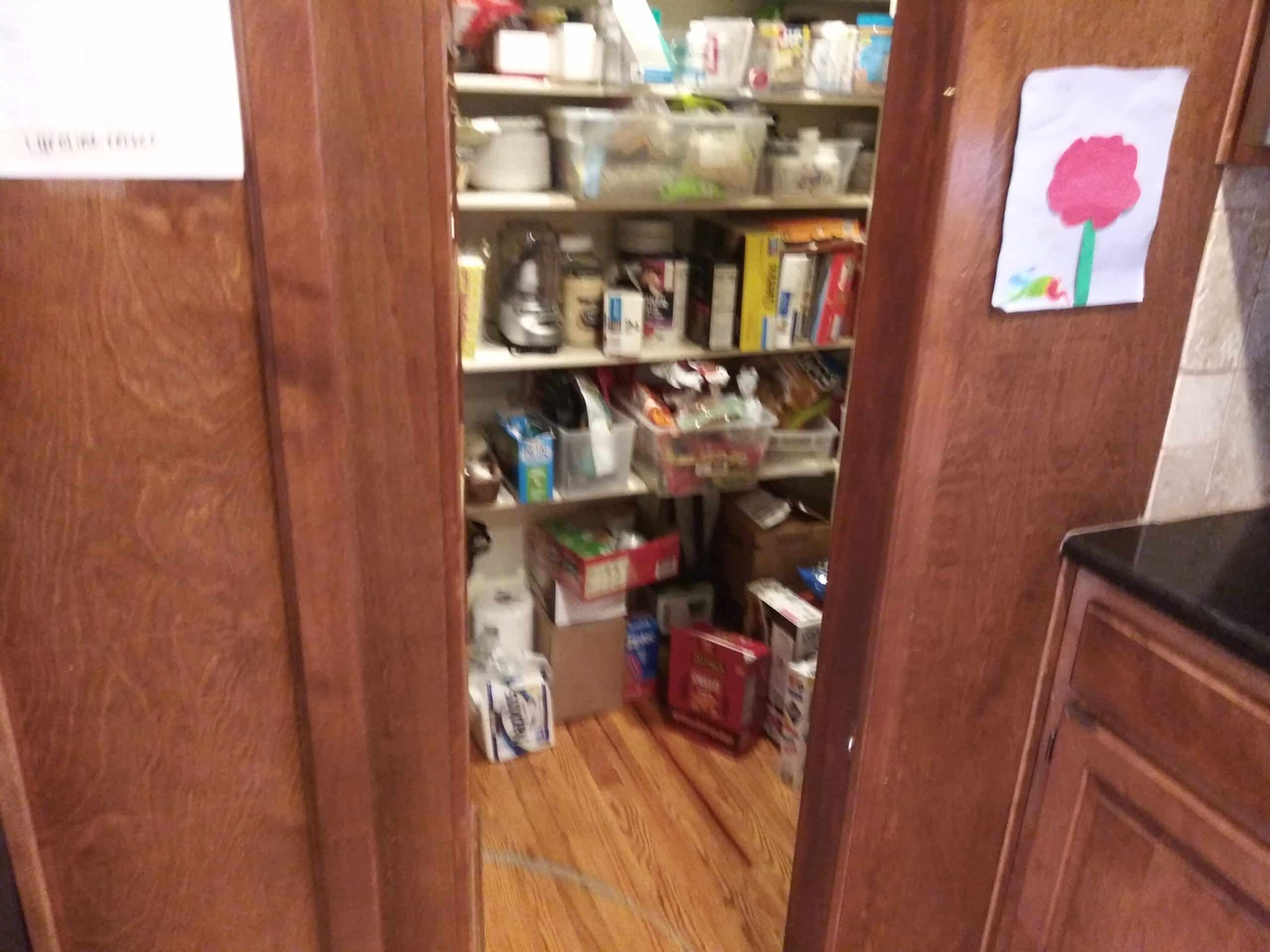
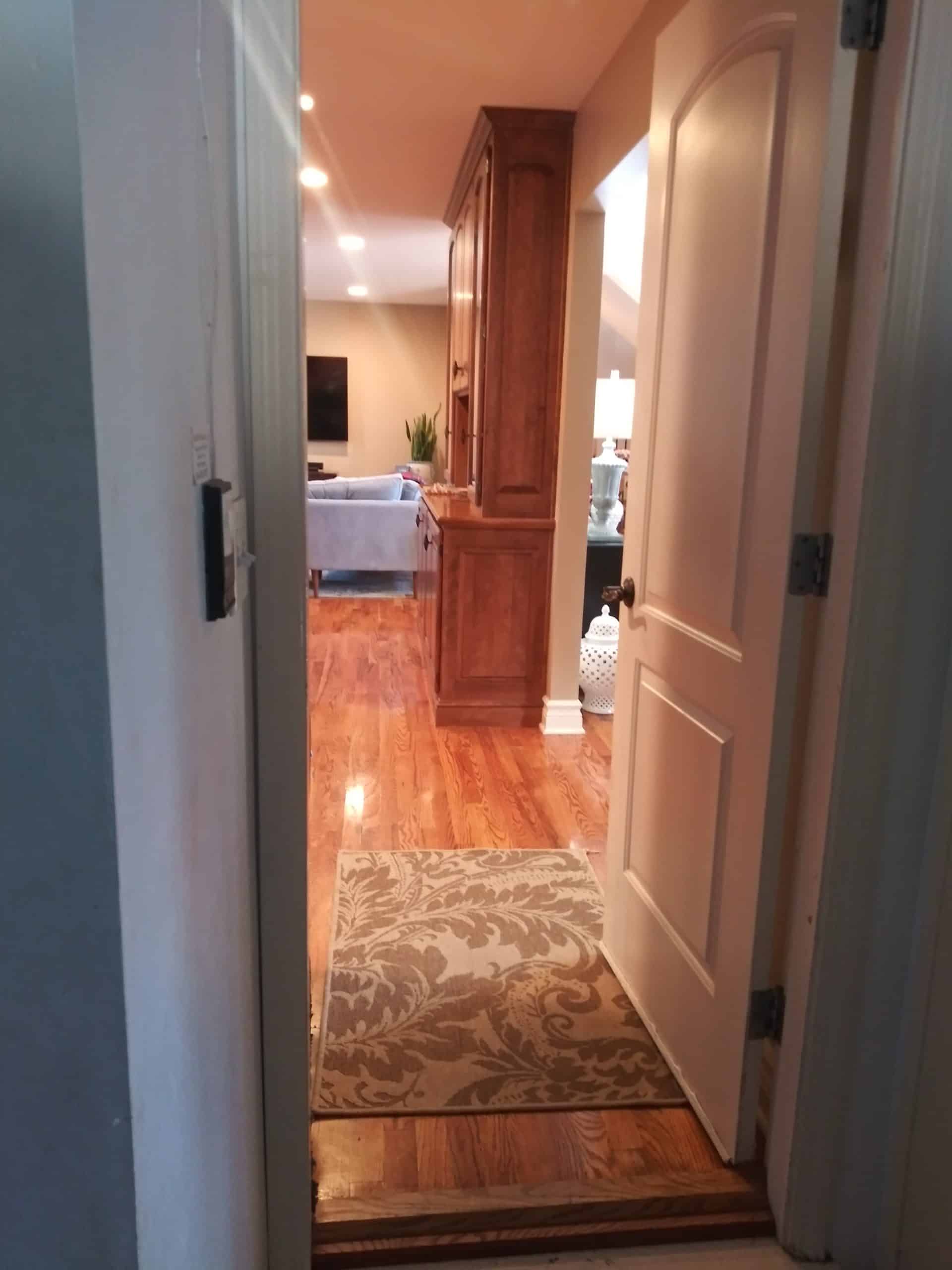
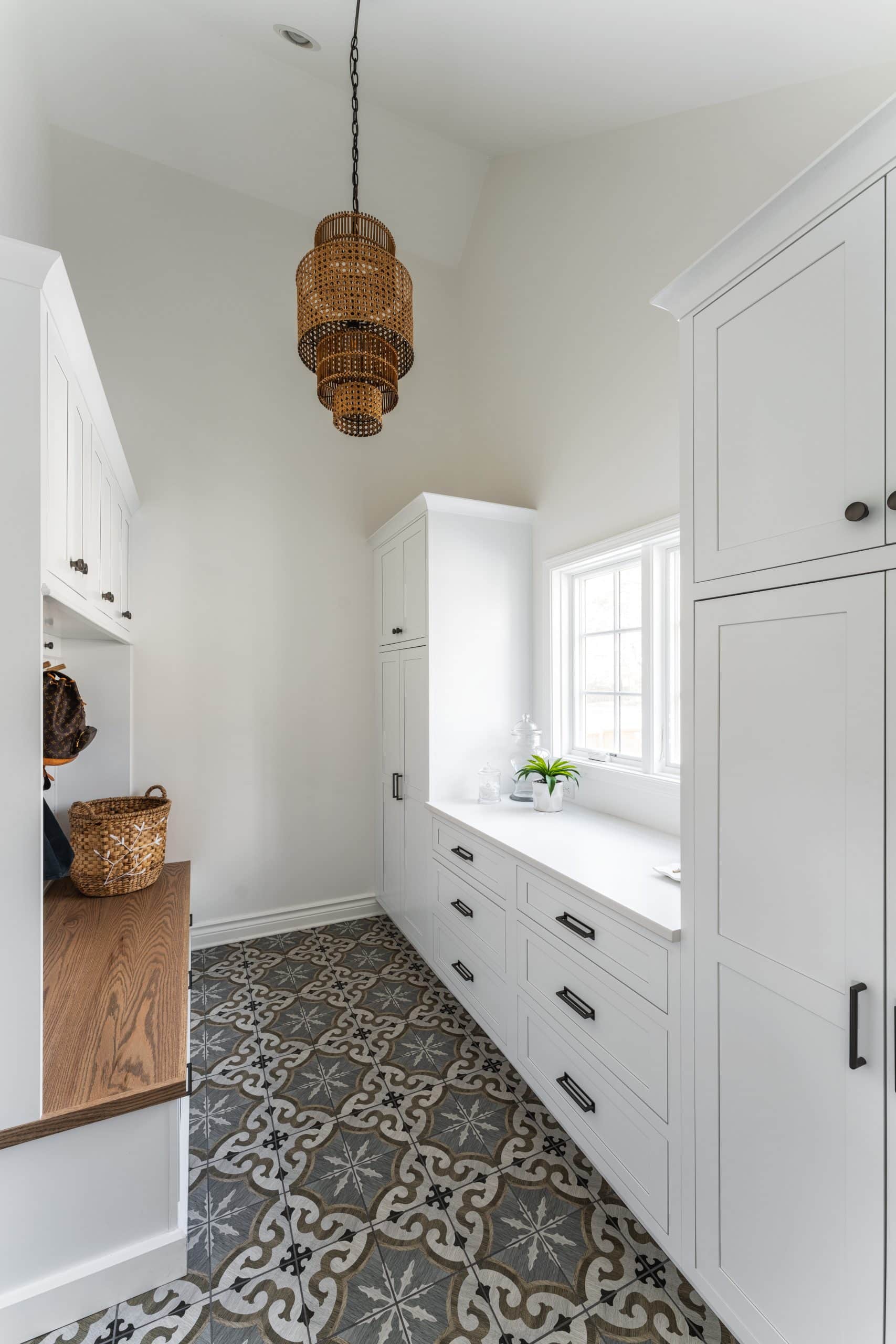
Entry
Though open and well-lit, the gray walls, medium-dark floor, dark stair carpet, and black iron handrail spindles created a dark feel upon entry into the house.
After the remodel, guests entering the front pass through a rich dark stained wood door into a bright space with light hardwood floors and matching handrails, white walls, and white enameled woodwork. It’s illuminated by the door’s textured-glass windows, a large window up high, and a new transitional chandelier. The staircase, flanked by a transitional white-and-stained handrail system, is lined with a cozy cheetah-print carpet.
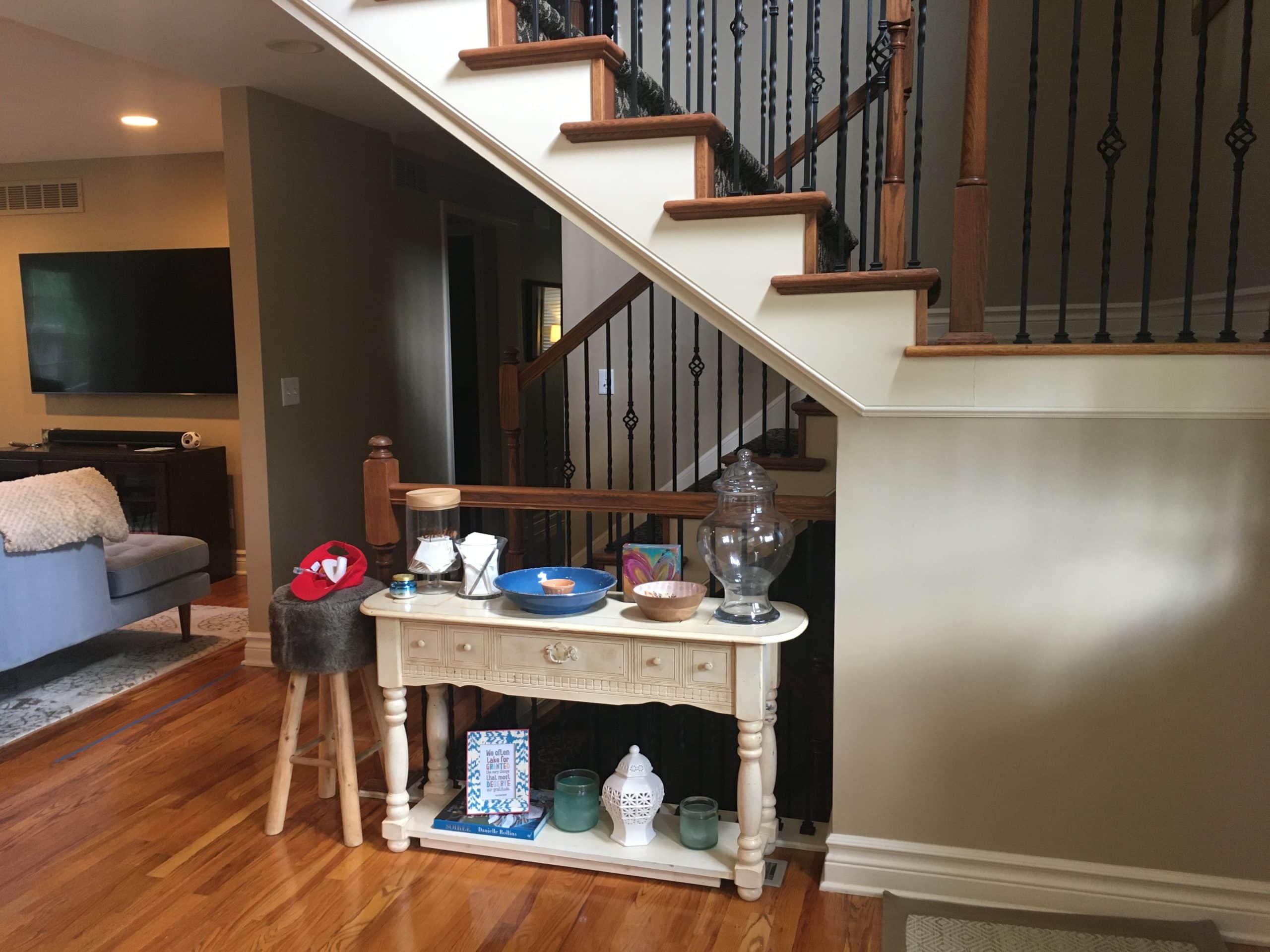
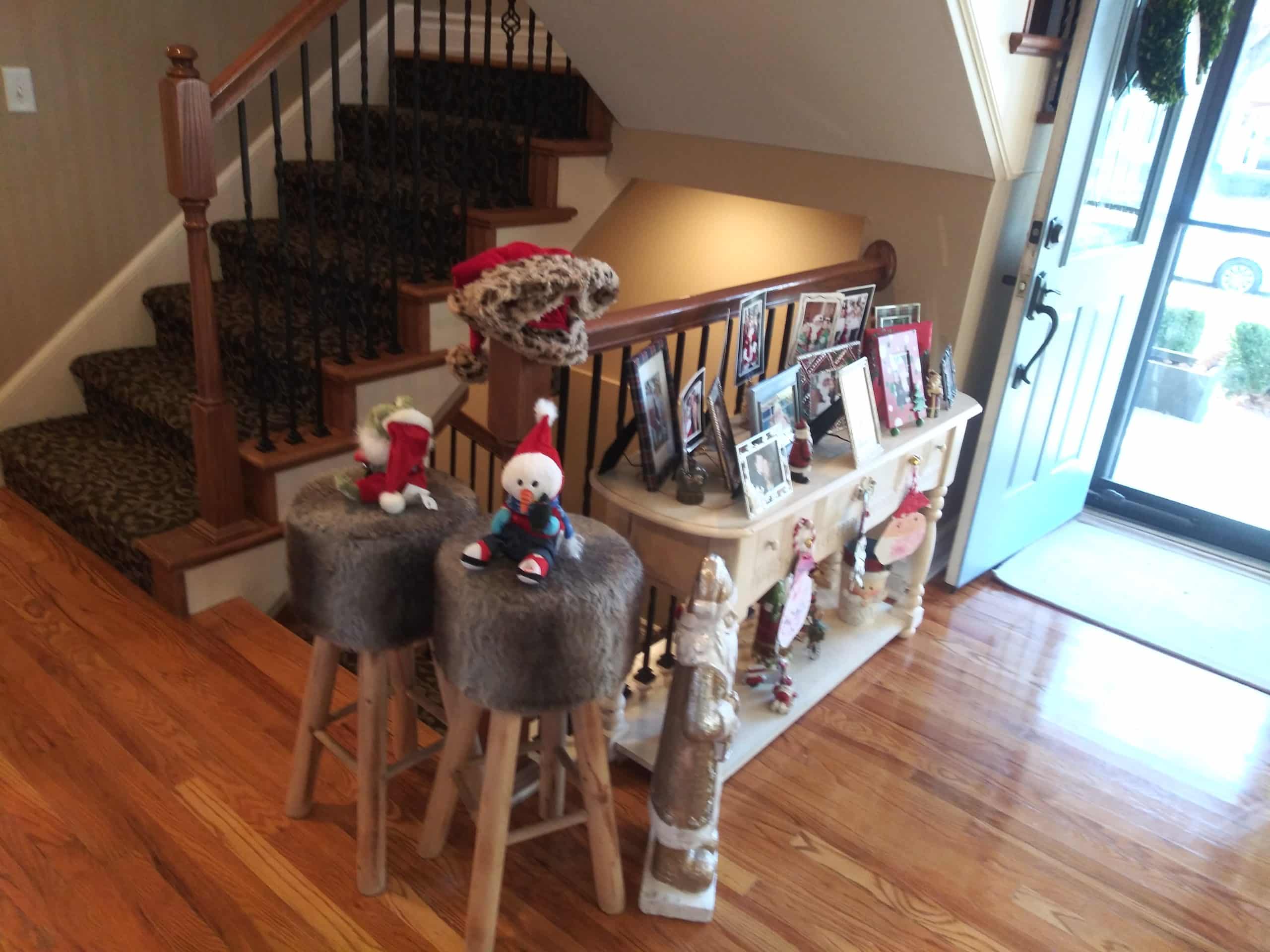
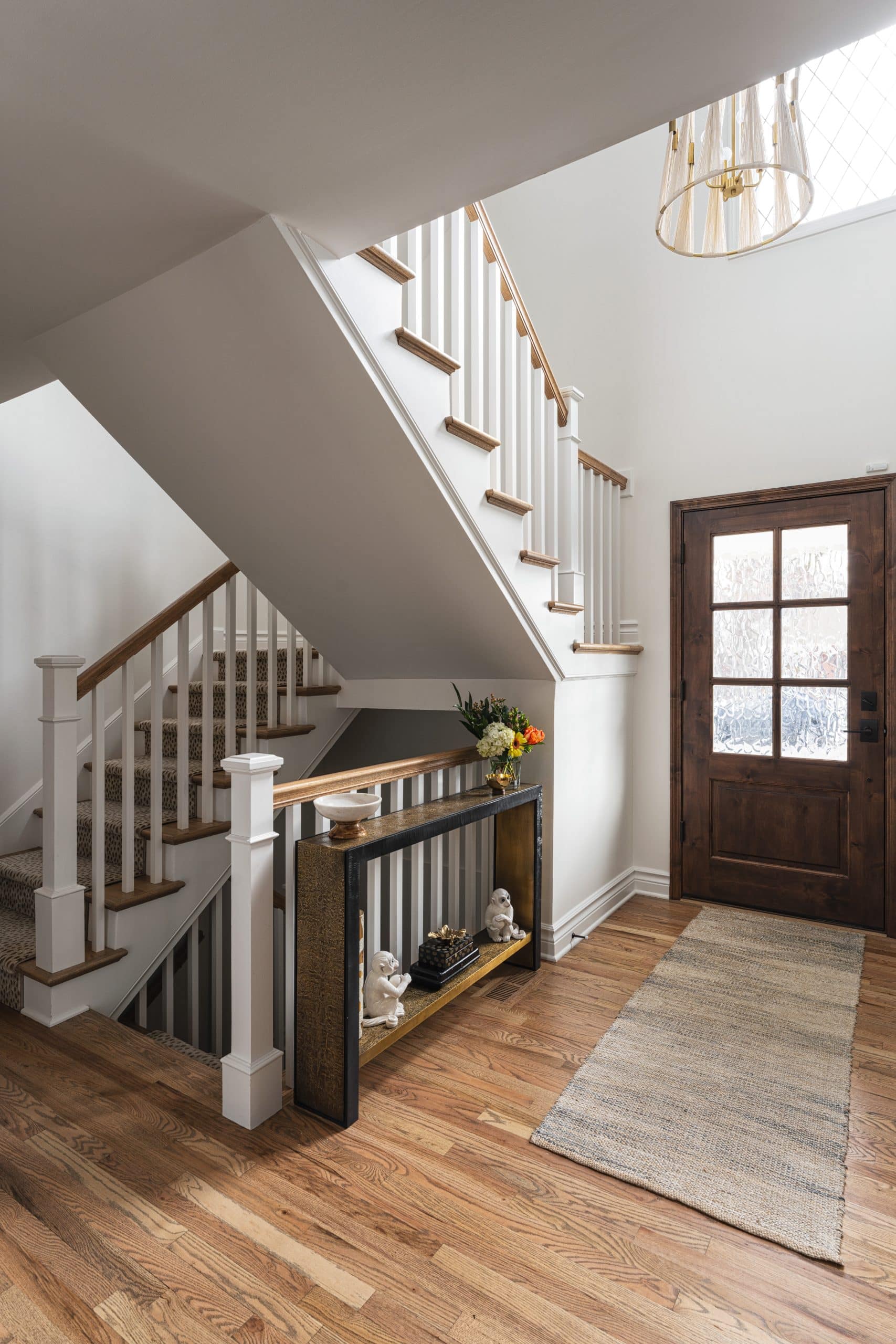
Primary Bathroom
The bathroom, with its black countertops and fixtures, dark-stained vanity, and blue-gray walls was quite dark. While we didn't do a complete remodel a few changes made a large difference. We brightened the walls with white paint and painted the vanity white. Changing the countertops to a white quartz made a big impact. A huge new mirror reflects more light and makes the space feel more open. Brushed brass hardware and fixtures match the existing tile, and the gold in the mirror frame and mid-century modern lights tie the bathroom into the rest of the main floor.
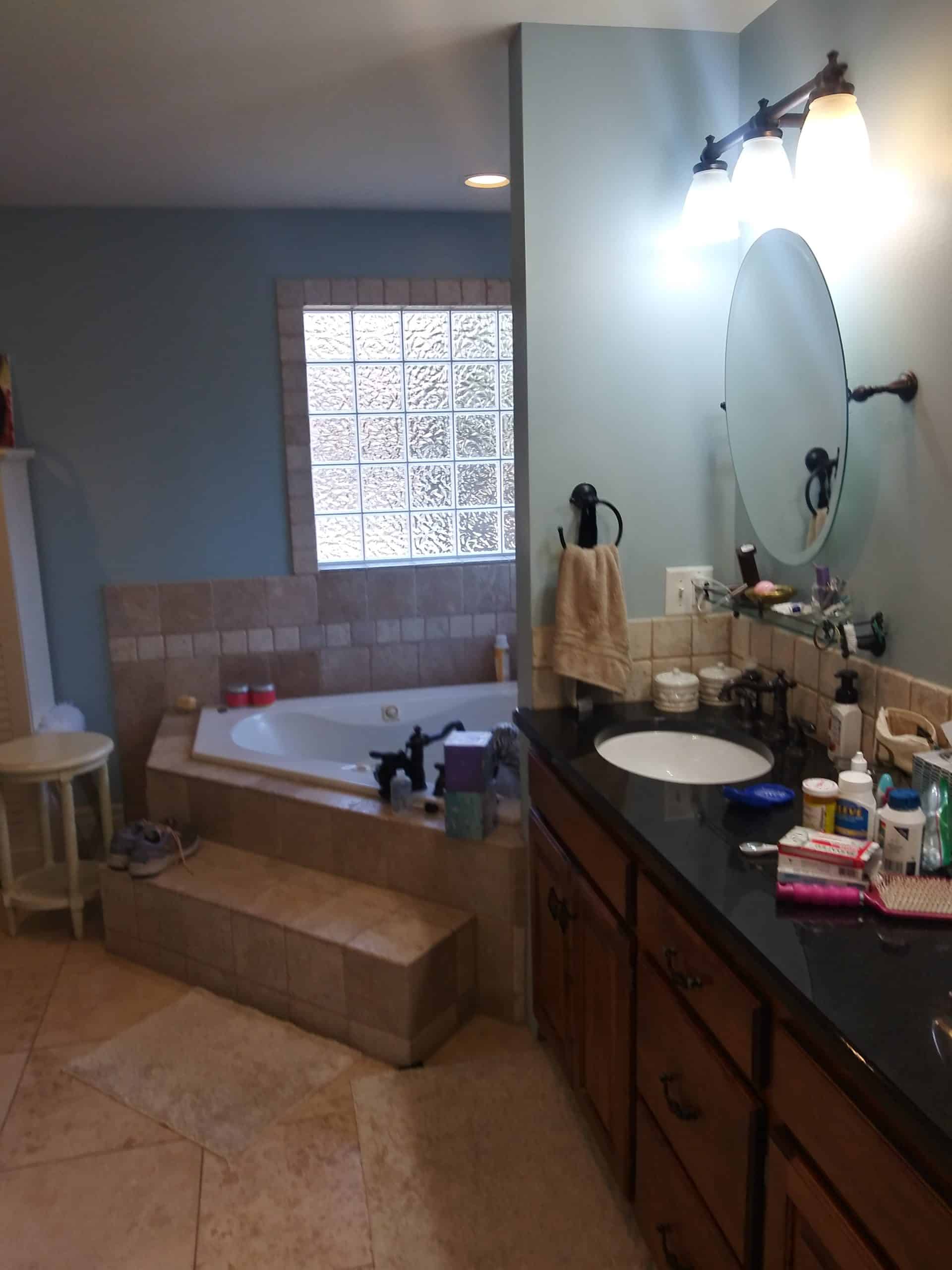
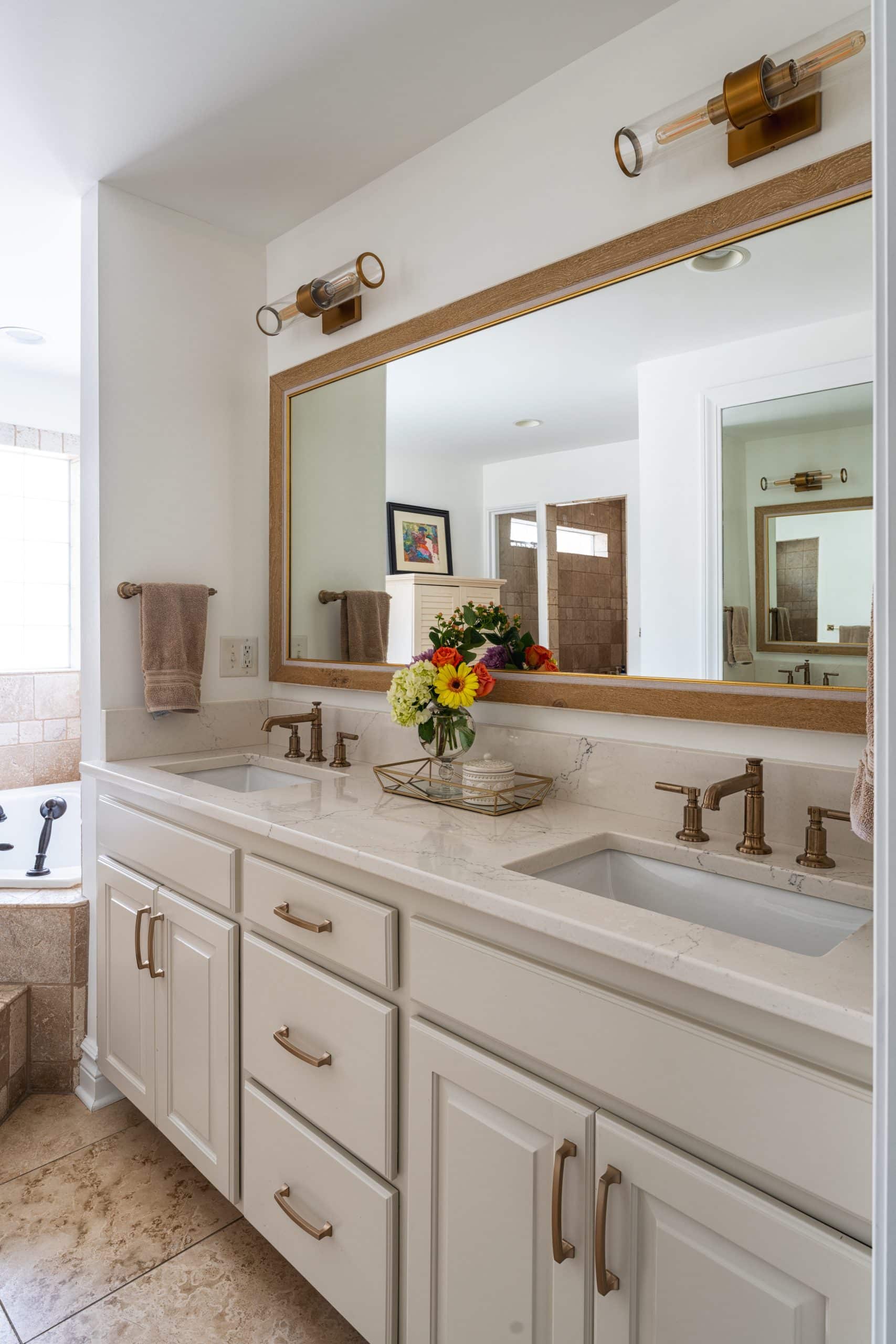
Office
The old office was perfectly serviceable but lacked much distinction to set it apart as a workspace. We removed the carpet and carried the same hardwoods into the office. We then refinished the built-ins with hardy conversion varnish in moss green. The green gives the room a distinct calming atmosphere, while gold, stone, wood tones, and textiles coordinate with the rest of the remodel.
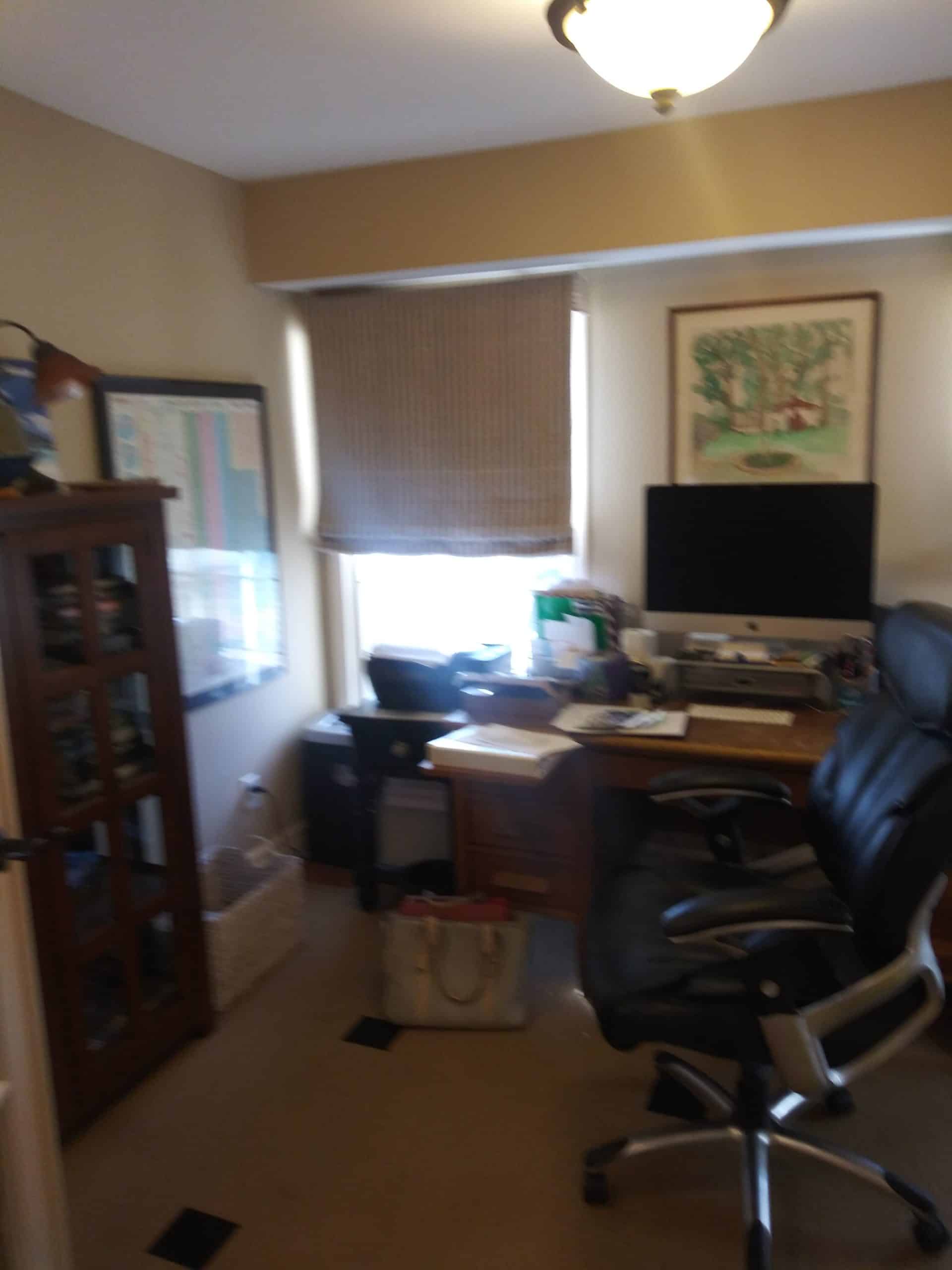
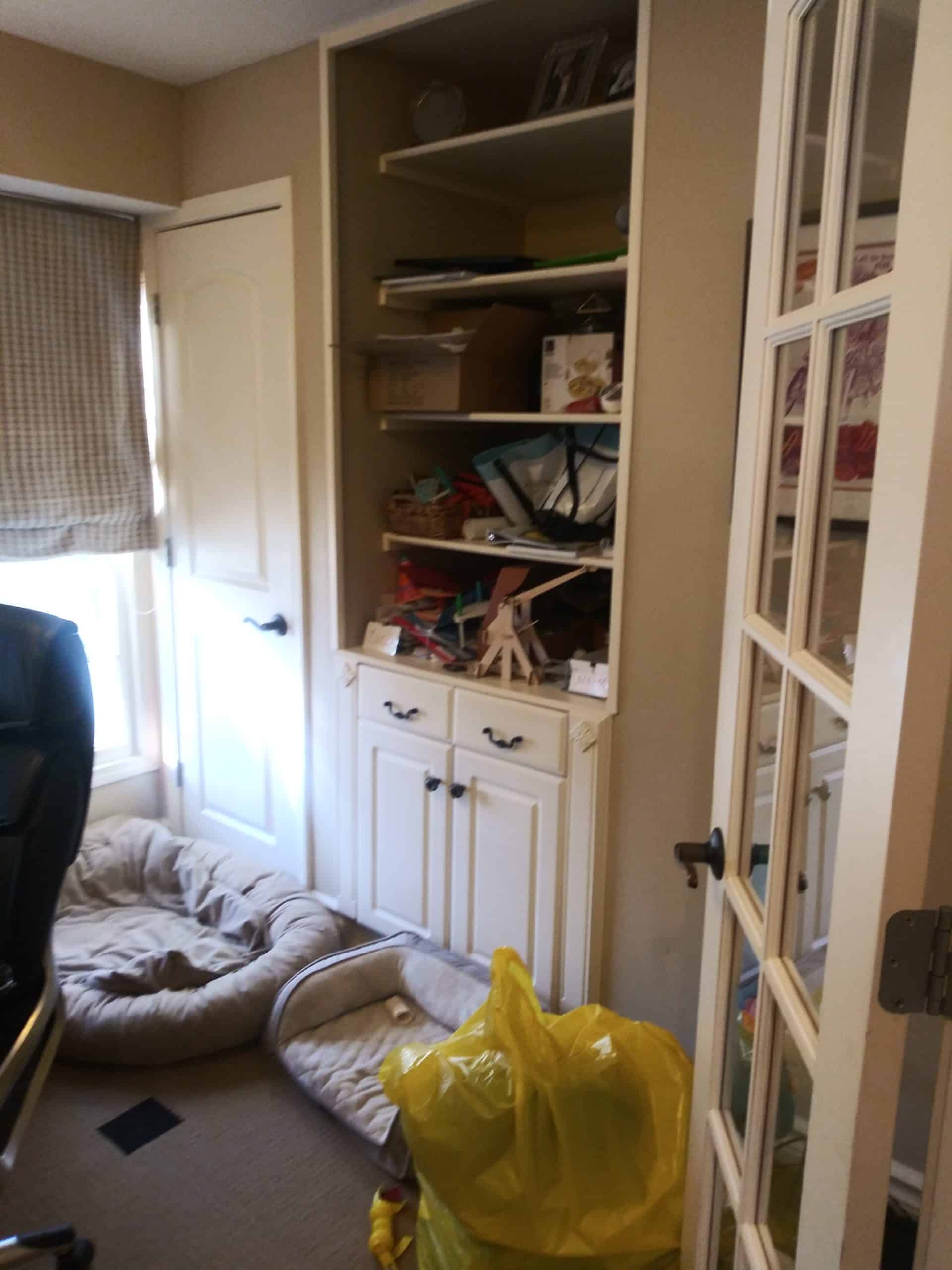

Light floors; windows and mirrors; and white walls, woodwork, cabinets, and countertops make the whole remodel bright and open. Warm tones are strategically placed in every space. Textiles, stained wood, pleasing gold, and transitional design elements tie together every area of the house.
This remodel revivified our clients’ beloved home's main floor. The new kitchen offers them space to prepare food while the kids and their friends work on a group project. The handsome new bar makes bright the spirits of guests who come to enjoy the family’s company in their elegant new home.
