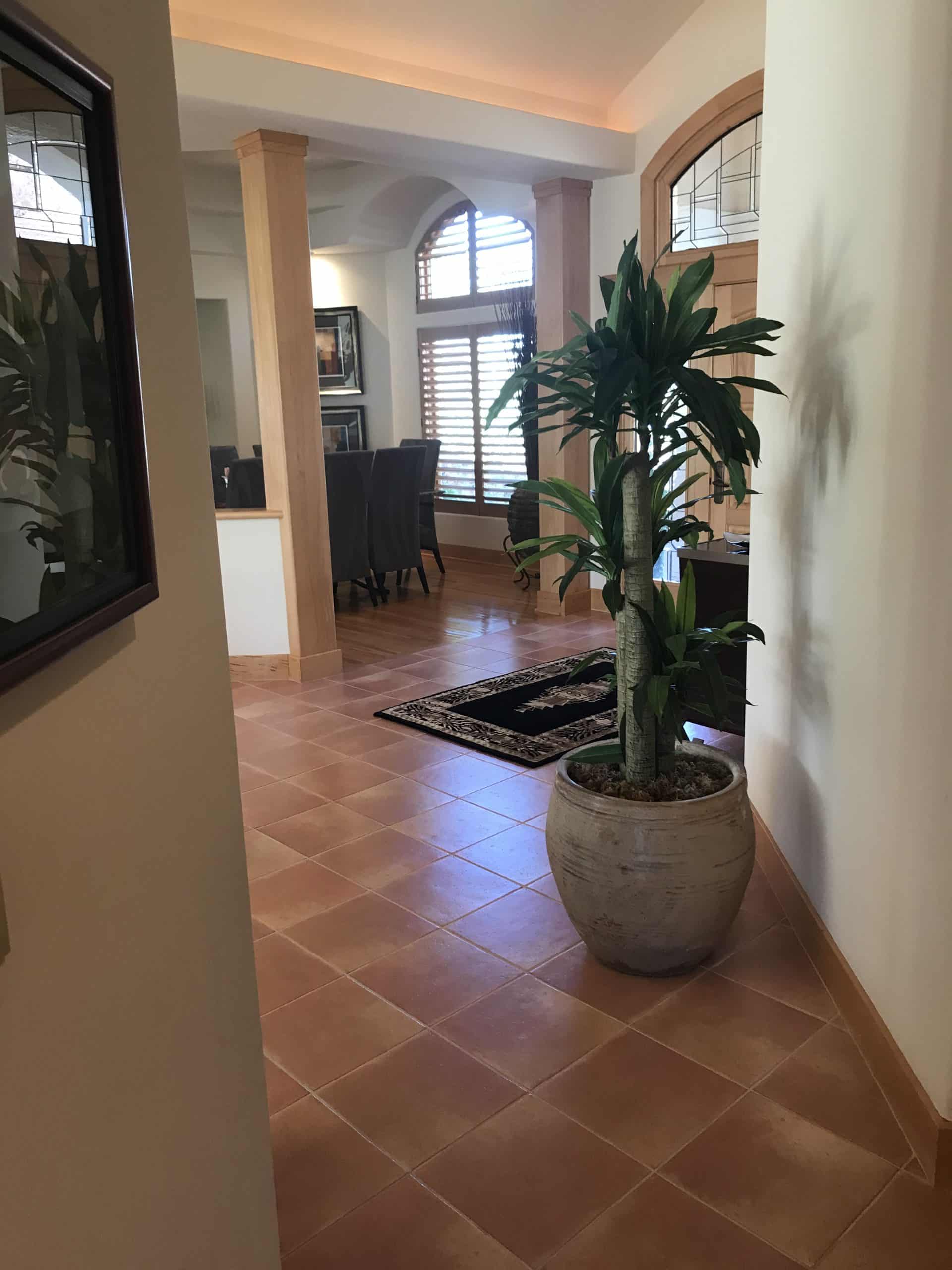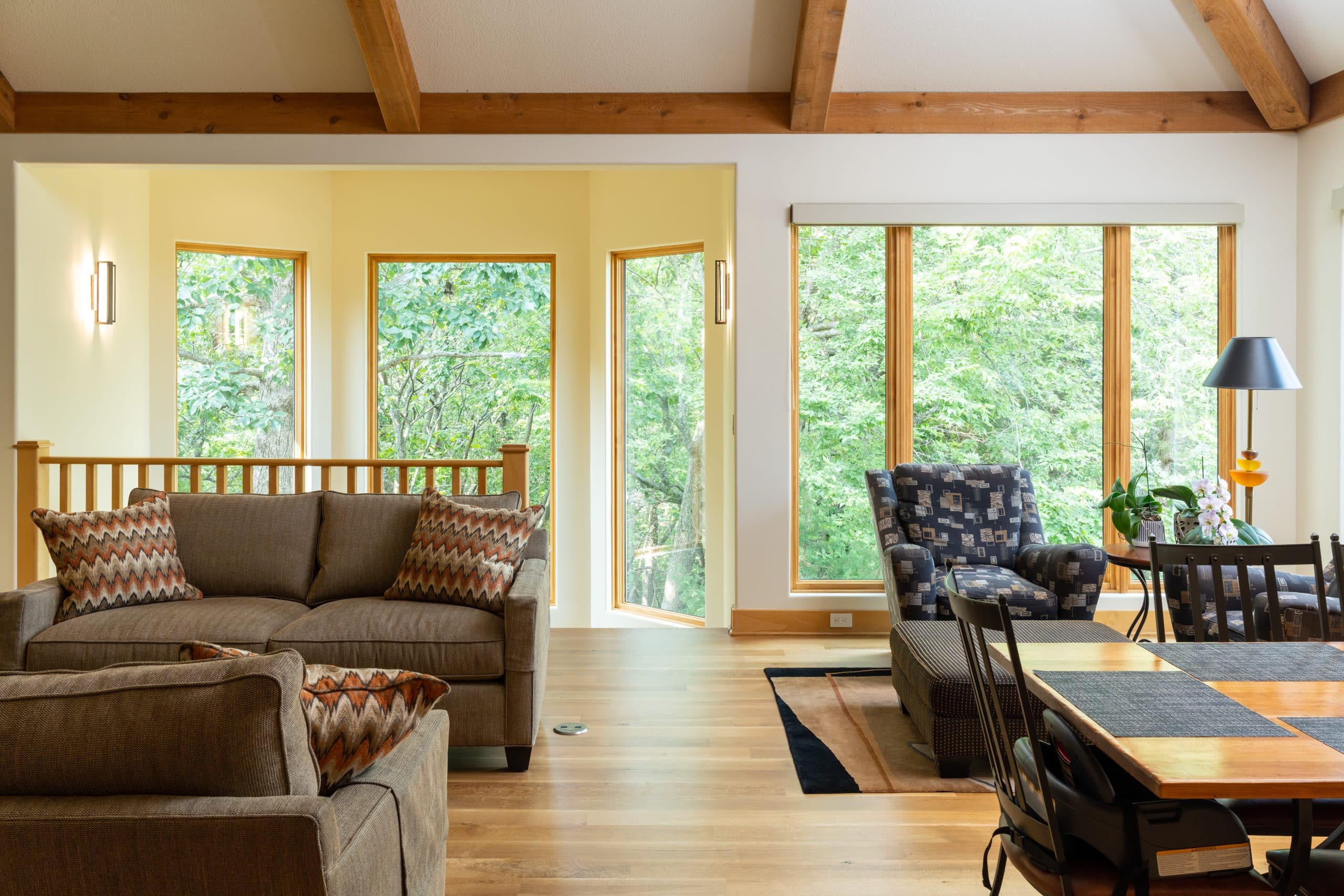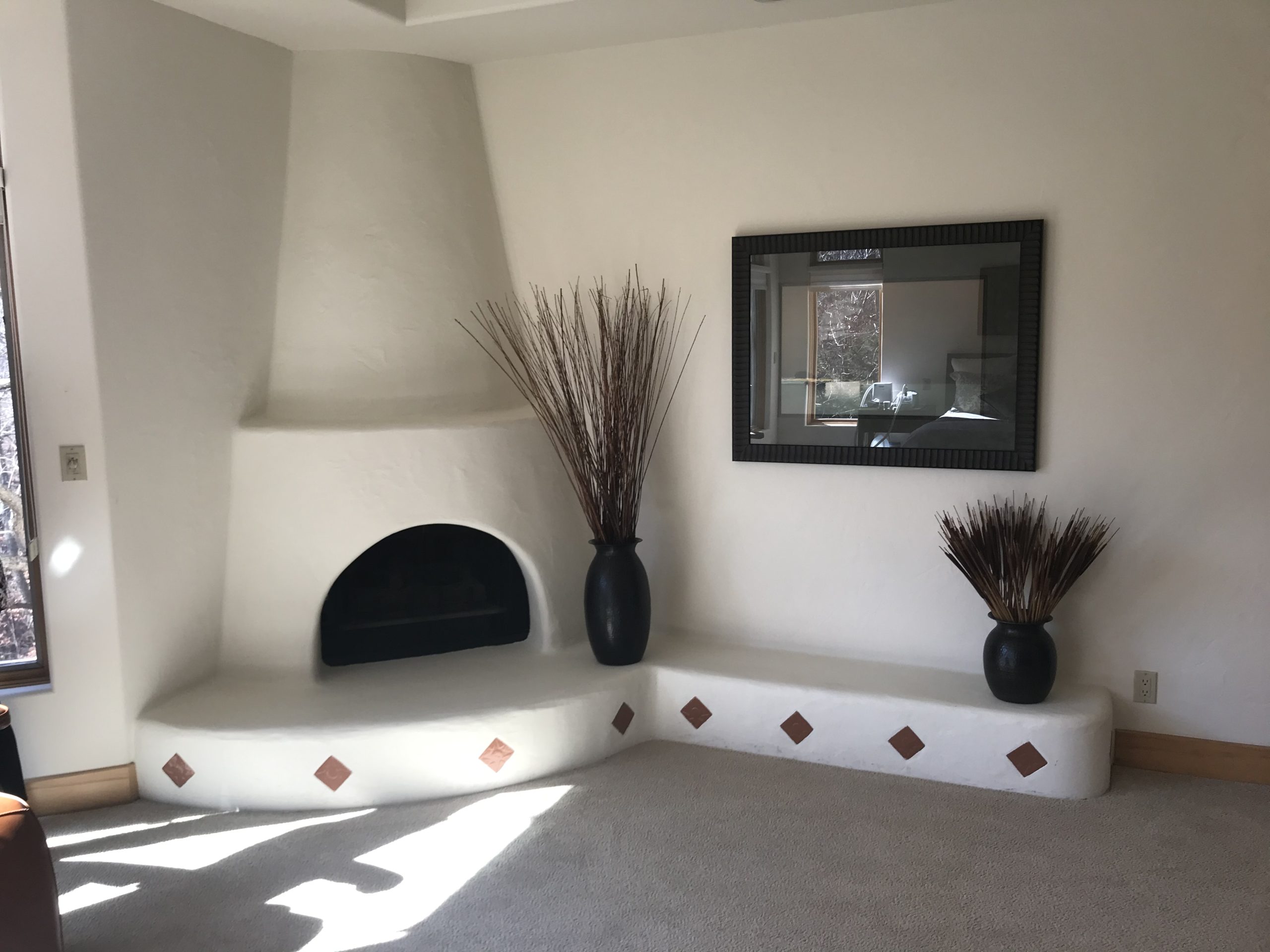'Tis the season for our Handyman Services team to address projects on the exterior of your home! This week, we're highlighting a whole house project that included not only numerous window replacements and a stunning transformation to a four seasons room but also features new hardwood floors, all-new interior paint, a fireplace makeover in the primary suite, tile replacements, and updated lighting fixtures. Whew! All handled by Kelly Summers, Troy Stout, and the rest of our Handyman Services Team!
Front Entry & Dining Room
The floor in the entryway was finished in a tan, variegated tile that dated the house. In the adjoining dining room also needed some work to give it the more contemporary appearance our clients were looking for.

Before

Before
Now the bright, golden quality of the front door continues to the floor with all new White Oak hardwood. A fun herringbone accent pattern runs the length of the entryway. The dining room also got a flooring update with a perimeter border detail. Our clients decided to leave the shutters off after we replaced the dining room shutters and it really maximizes the light and compliment the front entry.

After

After
Window Replacement
We replaced numerous windows throughout the home and finished them to match both the interior and exterior. Also present throughout the home were obvious signs of shifting. Joint tape had begun to lift off of the walls, creating bubbles and cracks in the paint.

Before
As the new windows went in one by one, all the cracking paint and drywall was addressed and most of the interior of the home got a fresh coat of paint.

After
The Primary Suite Fireplace
The kiva style fireplace in the primary suite was unique but not to the style of the rest of the home. Our clients wanted to update it to something a bit more modern with a slight rustic feel.

Before
The fireplace located in the primary suite received a total makeover. The bench was extended to better fit in the corner space it was located. We added a mantel in maple to match the other fireplaces throughout the home, also a perfect compliment to the floors and window trim. New stone tile in Silver Canyon adds plenty of texture. The bench is topped with 3cm Quartz.

After
Four Seasons Room
The largest transformation within this project is definitely the sun room. Before, it was enclosed only in screens that made it unusable for a lot of the year. Our clients wanted to better utilize this space and convert it in to a room for all seasons!

Before

Before

Before
Now insulated and enclosed in glass, this space is sure to be comfortable all year long! After addressing some wood root in the framing, our team insulted the walls and floor and finished the space in 3/4" tongue and groove pine boards that make it a perfect extension to the rest of the home. The hinged screen doors are now 6 ft. sliding french doors that are easy to open and allow in summer breezes. For the cooler months or days where temperatures are breaking triple digits, this room now includes climate control. Indoor/outdoor carpet was also installed to elevate the space.

After
Other Areas
Plenty of other work went in to this whole house project. New tile was installed in the laundry room and powder bath as well as a new tile backsplash in the kitchen. The stairwell received all new treads and risers. Wallpaper was removed from several rooms and the entire house was given fresh interior paint.
This whole house project is proof that no job is too big for our Handyman Services Team! Have a laundry list of repairs or updates for your home? Contact us and let's get started!
