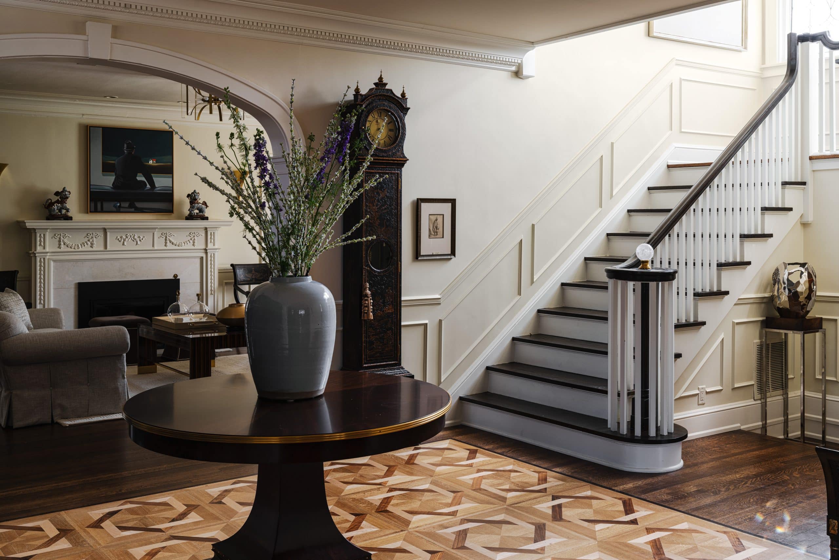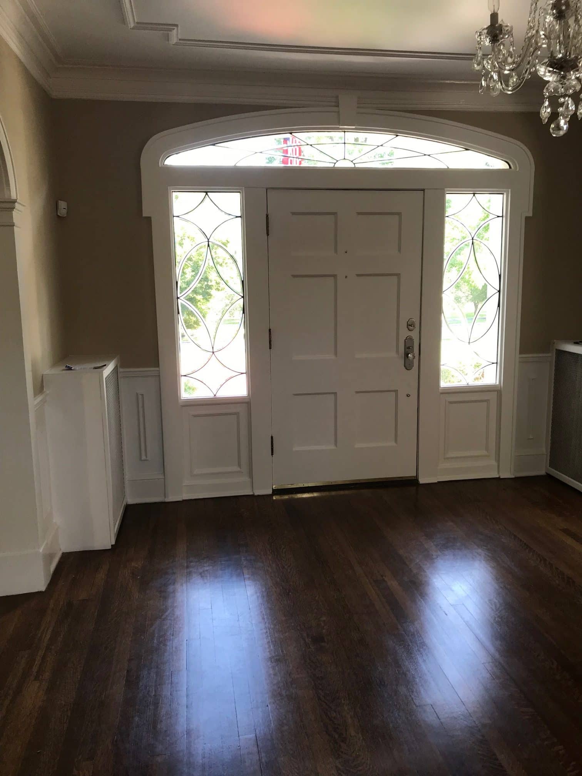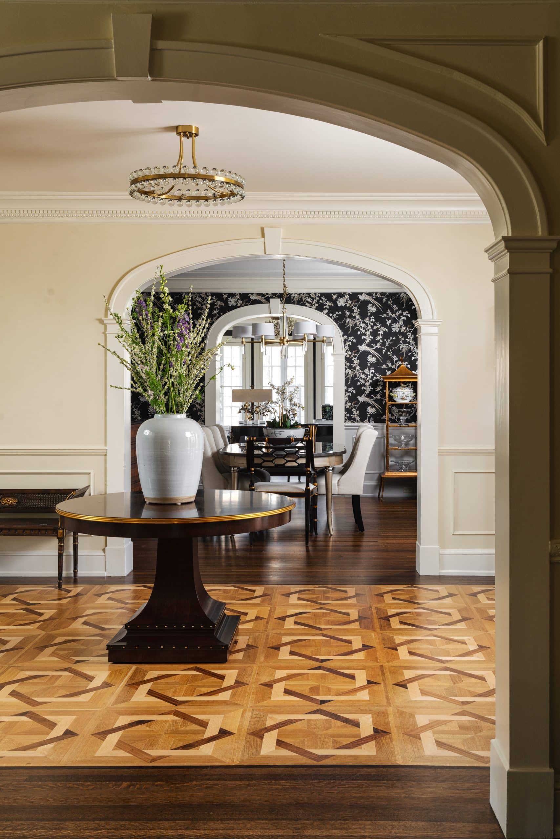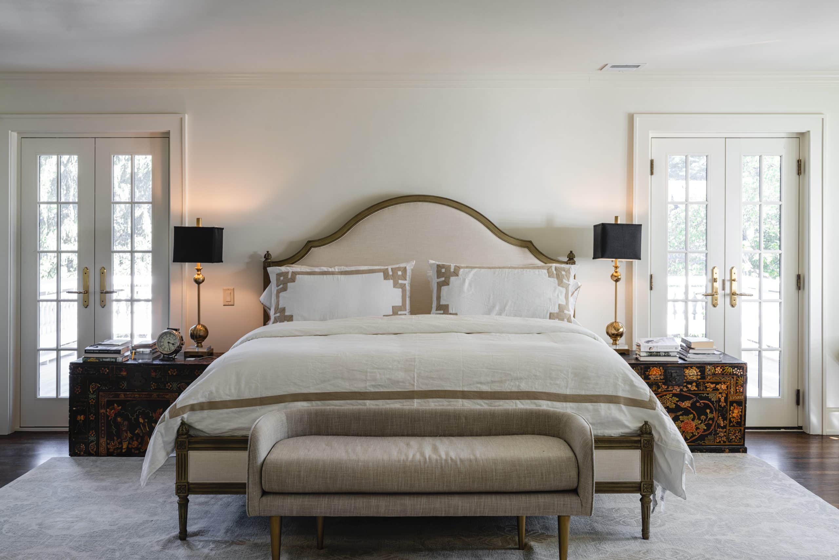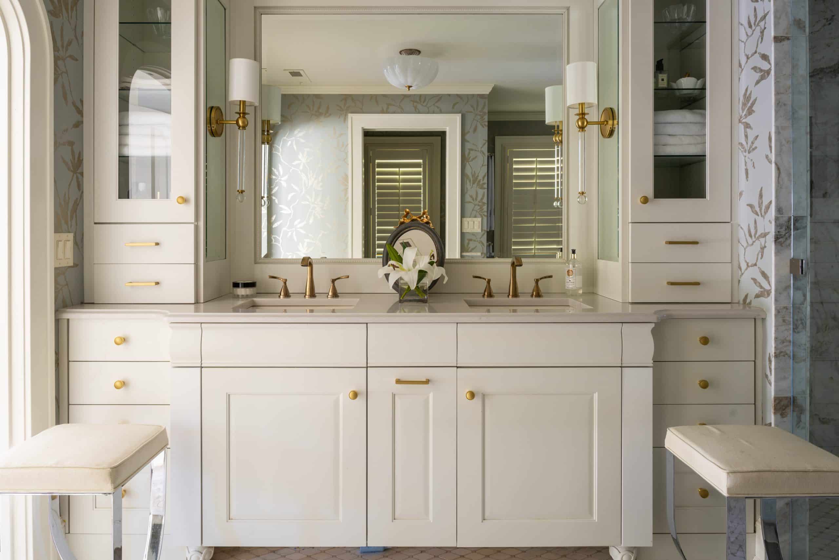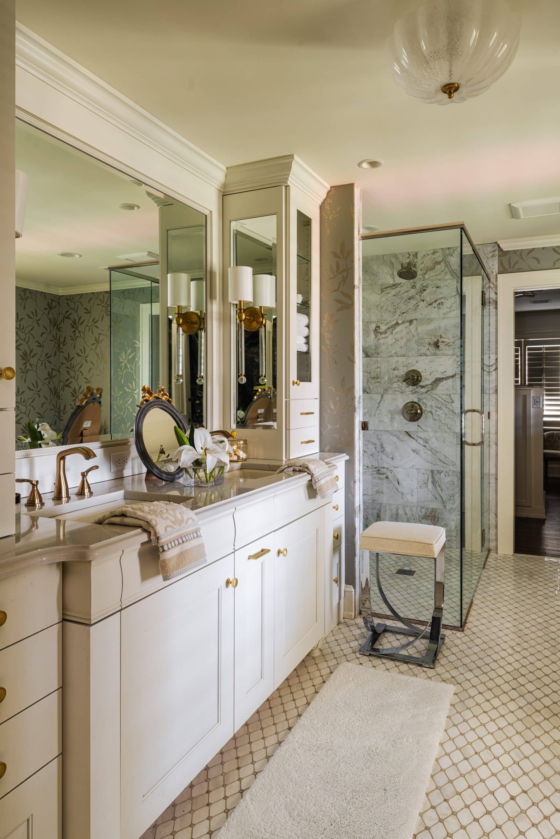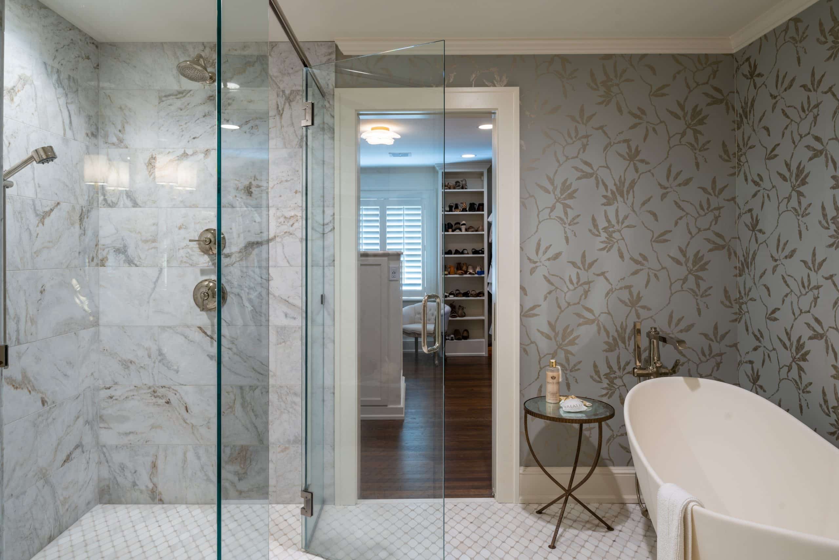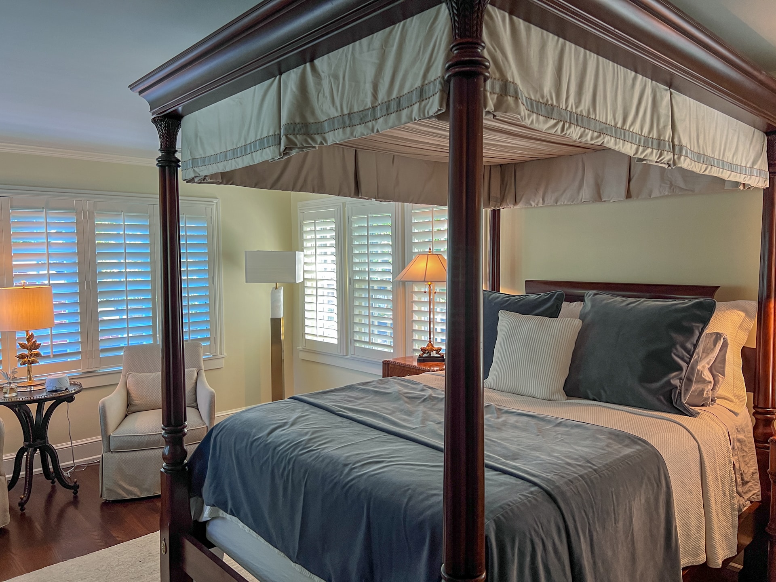We have been patiently waiting to share more on this project…for a few years! Our team carefully and meticulously updated this stunning home to fit the needs of our wonderful clients. Donna Kirsopp worked closely with our clients to create a design that fits the historical home but brought it up to date. Construction kicked off in 2019 and slowly grew until we touched every inch of the house. The result is more than even we could have dreamed. designKC recently showcased the home in their Summer issue. Take a look at the piece titled Georgian on Her Mind, written by Kimberly Winter Stern. Madden McFarland did a stunning job with the home’s decor. This project also won a 2023 designKC award and Gold & All Star 2022 REMY Award.
Today we’re sharing our first post on our story of this spectacular home and project, including the before and after pictures. As previous clients, when they first saw the colonial, they knew they’d enlist Donna’s help to elevate the home. They brought her in before they had even closed. Initially, the project entailed the upstairs suites, entry, living room, dining room, and sunroom. Fairly quickly, our clients realized they would need to address more than that. We deemed the next grouping the second phase, which captured the back of the existing home, including the butler’s pantry, laundry room, powder bathroom x 2, kitchen, hearth room, and wine room. The final phase was the library room addition. This week we’re focusing on Phase 1.
Phase 1
This phase was the initial project scope for the home. We removed the home’s boiler system and all the radiators to make way for central heat. If you look closely you’ll see the radiators in the before pictures. We removed the tile floor in the sunroom and installed 2¼ rift and quartersawn white oak floors. We also reworked the sunroom’s doorway opening into an arch. This mimics the other entryways across this side of the home. New registers, patched hardwoods, and matched millwork/wainscotting were all part of this.
We replaced most of the home’s windows early on, except the 3rd floor. The existing windows were in poor condition. The home also required a full electrical upgrade.
Entry
Our clients knew exactly what they wanted for their grand entry floors. In the original movie The Stepford Wives, there was a fabulous home with detailed wood floors. They LOVED these floors and supplied us with an image we used to design these stunning custom inlay floors made with maple, oak, and wenge. We custom-designed the floors to match these. These floors are an absolute work of art.
We replaced the solid paneled front door with a beveled glass mahogany door. The door has a classic brass mail slot and period-style hardware. These architectural details stay true to the home’s period and elevate the overall look.
Before
After
Ready to add the same magic to your home? Explore our home remodeling services now!
Dining Room & Sunroom
To provide continuity in the home, we decided to mimic the archway doorways off the foyer on the door leading to the sunroom. It had been a standard cased opening. The three archways create a fabulous architectural feature in the home. After the entry ceiling fell due to poor construction on the previous work in the home, we replaced the old crown molding with a grand four-piece molding. The upper portion is dental molding, while the lower is egg and dart.
Before
In the far sunroom, we replaced the tile floors with the same white oak seen throughout the rest of the home.
Before
Stairs
We loved the staircase as it was, with the stained treads, painted risers, and wainscotting. We did remove the finials along the entire rail and replaced only the bottom one with rock crystal. It adds a bit of contrast with the wood and again injects a touch of contemporary style.
Before
After
The windows at the staircase landing were in rough shape. Rather than rip and replace, we decided we decided to carry the look of the leaded glass panel transom window into the lower windows. With views of a flat rooftop below, they were not worth highlighting. The new leaded windows were custom designed using the original front entry glass as inspiration. The outside windows are cased for easy opening and letting the breeze flow through.
Our team hung this striking Hollywood Regency brass twenty-three light chandelier. We love the juxtaposition of something contemporary against the traditional backdrop.
Before
After
Primary Suite
The existing primary suite had a large bedroom, but its bathroom and closet didn’t match the bedroom’s grandeur. Our clients wanted a large primary bathroom and a boutique-style closet. Donna and Leslie Hatfield put their heads together and devised a masterful and beautiful solution. Merging the primary bath, hall bath, and bedroom #3 provided the space to deliver the primary suite our clients hoped for.
The footprint of the bedroom remained the same. As work began we knew the 3rd phase of the project would include an addition on this side of the home. The addition roof would become a terrace patio for our client’s primary bedroom. We added a set of French doors for access onto the patio. The set on the left are dummy doors while the right side of the bed open. Removing the radiators for central heat created room for these doors.
Before
After
Primary Bathroom
In the new bathroom, the vanity cabinetry is painted white. The doors and drawers are full overlay on frameless boxes. The sink cabinet is a furniture piece with a custom bun foot at the bottom of the newel. Tall storage towers sit on either side of the vanity for additional storage. They both have glass cabinet doors with small drawers below. Beveled mirrors are centered on the inside of both cabinets with a center-mounted lighting sconce. The countertop is Cambria quartz with a traditional small ogee profile. Brass finishes in the plumbing, hardware, and lighting, pulls out the metallic in the wallpaper, and ties in with the rest of the home.
Home’s previous primary bath
After
After
The large shower is curbless with Calcutta Gold marble walls. All the floors are heated, and the tile is a polished mosaic marble pattern. The shower is enclosed in glass doors and has a corner bench seat. We also included a dual-shelved niche. The plumbing fixtures in the shower and bathtub are brushed gold for a nice metal mix. The magnificent matte soaking tub sits in front of the hall bath front window.
After
Donna created the luxurious closest to feel like a small boutique with glass door shelving to display and protect garments. These are lit from within. We left the two front windows not to hinder the exterior design, and clothes hang in front of them. We included adjustable shutters for controlling natural light. The closet island has his and her storage and counter space with a polished marble counter for setting things while you get ready. Above the island sits a beautiful light fixture. Dimmable LED can lights provide ample lighting throughout.
After
Guest Suite
We combined the sleeping porch on the second-floor guest suite, something from yesteryear, with the second bedroom. We utilized part of the bedroom and existing closet to create a full ensuite bathroom for guests.
Before
After
The bathroom vanity looks like a furniture piece. We love the birdcage-style pendant above it. The corner shower has the same tile as the floor, and the walls are in a dimensioned subway tile. The fabulous tile floor is a honed marble mosaic in linked rings.
Before
After
Donna outdid herself with this Georgian Colonial project, and her attention to detail shines. A HUGE thank you to our gracious clients for entrusting us with their home and allowing us to share it’s beauty with each of you. Check here for the next two project phases in the next few weeks.

