Gayle Jagoda shared how Schloegel Design Remodel's process can set up your remodeling project for success at our virtual workshop last week.
A Gap in the old process
We found early on that our clients would spend a large amount of money to hire an architect to develop plans for their remodeling project or addition. The plans were usually wonderful and addressed all the homeowners’ dreams, but construction budgets were not a consideration by the architects. The homeowners would then meet with us to get a bid on completing the work and they quickly found their dreams didn’t match their budget reality. This sent them back to square one and often left clients disappointed and frustrated.
Filling the gap
After running into this experience with clients, Jake Schloegel knew that there was a better way. With his knowledge of the old process and the gaps, he created the Schloegel Design Remodel process. In our design remodel process we take full responsibility for the design and remodel of our clients’ projects. There are several steps to the design process which answer the questions of what are we doing? How will it look? What will the project cost? How long will it take?
This process helps alleviate the lack of communication and pain points of working with multiple companies. It also helps Schloegel deliver your project on time and schedule which unfortunately isn’t always true in the remodeling industry.
Discovery Process
The initial phone call is the first step to any remodeling project. One of our designers is provided the potential client’s name, contact information, and an outline of their initial discussion with our office staff. We contact the client to learn more about their project. Once we understand the client’s goals we discuss how our process works, their budget, and schedule a time to view the project in person.
First Visit
At our initial visit, the designer and homeowners further discuss their remodel needs. We listen and note our homeowners’ thoughts, needs, and wants. The designer will also take some initial measurements and pictures of the existing space. Of course, during these challenging times, we can conduct a virtual tour of the home if the homeowner desires.
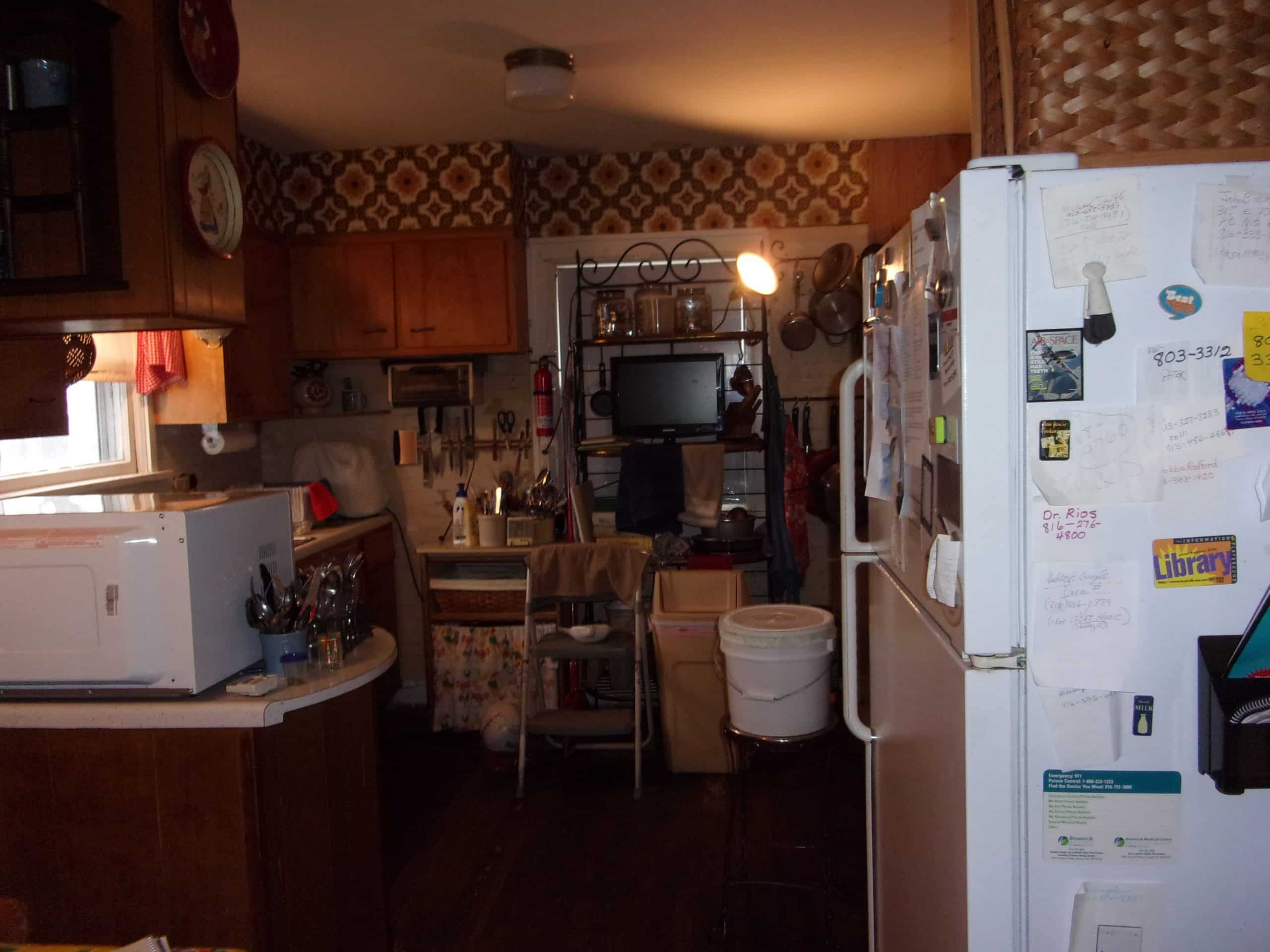

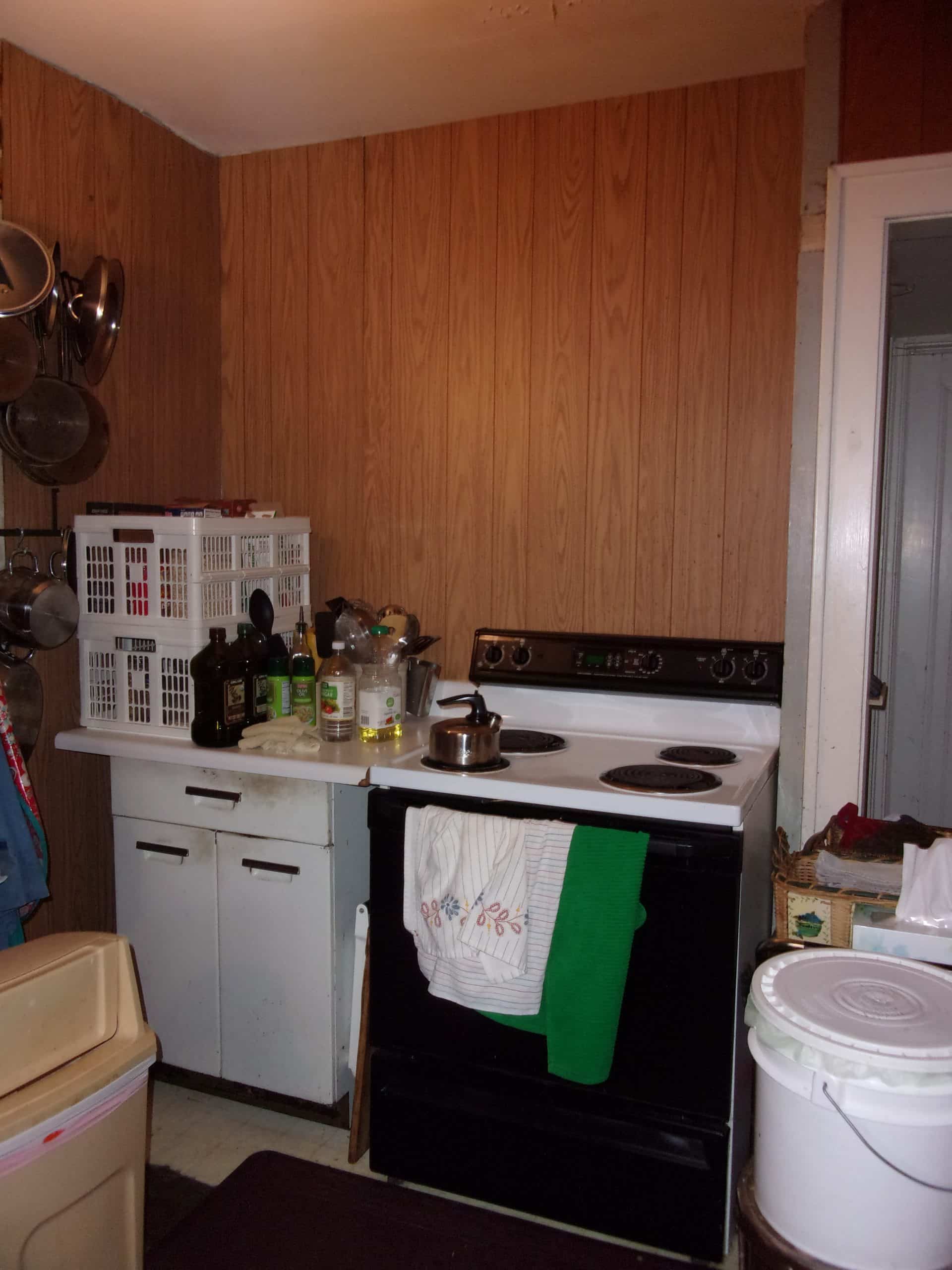
Preliminary Budget
After our first visit, the designer reviews the project scope discussed at that initial visit to determine a preliminary budget for the work. This is an important part of our process so that we can ensure your vision for your project meets the budget you have laid out. We create a preliminary budget based on our vast compilation of historical data. All options are considered, as well as all elements that go into the project—demolition, framing, mechanical, cabinetry, and finishes.
We also discuss the scope of your projects and review initial photos with our staff architect. She will give the designer an estimate of the cost to proceed with design documents. This cost includes the time it will take to measure, create as-built drawings, produce options for remodel, engineering as needed, and meetings with the client, subcontractors, and suppliers.
Design Phase
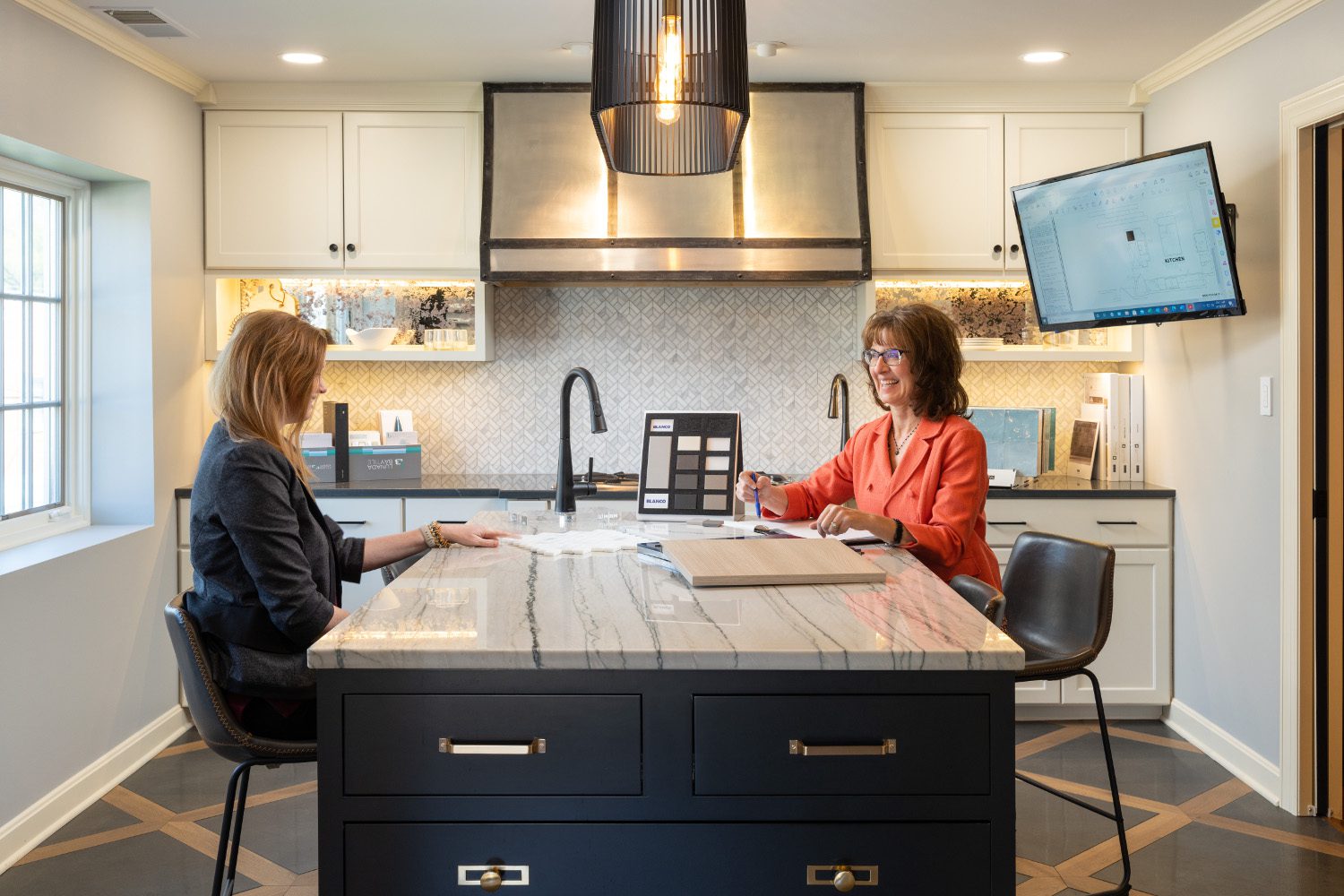
The designer will contact the homeowner to confirm the preliminary estimate and discuss moving forward with a design services agreement. If the homeowner is comfortable with the budget and ready to move forward, we enter into the design! The design process is as important as the actual construction. This process allows us to develop a final plan, a detailed contract for construction, and a firm price for the work outlined in the contract. Some large projects may require a two-step design process.
Design Phase – Timeline
A design process timeline is a useful tool for establishing the progression and timing of the various steps within the Design Process to ensure a Construction Start Date that meets your expectations.
Design Process – Plan Options
During the design process, our degreed architect in conjunction with your designer presents several options for your remodel. You can select which option works best for your needs and budget or create a hybrid option taking your favorite parts from each.
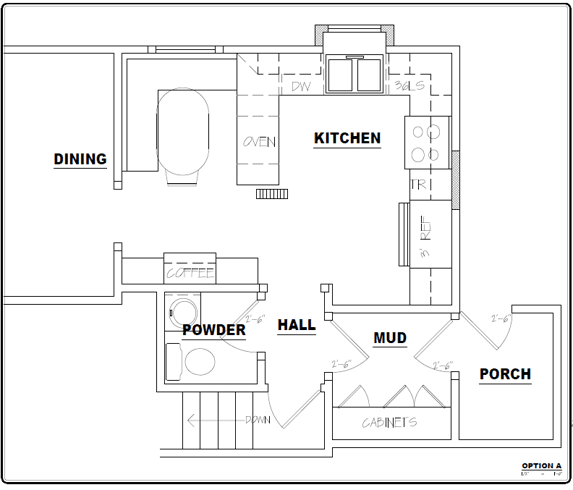
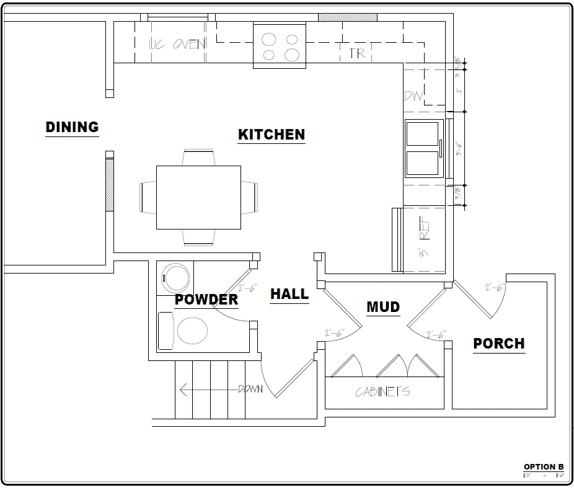
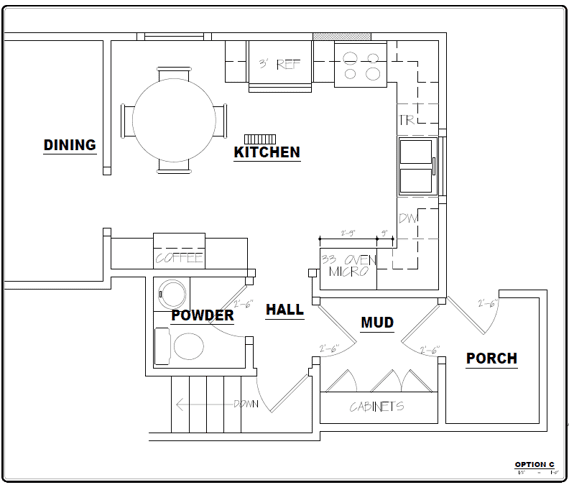

Design Process – Plan Options
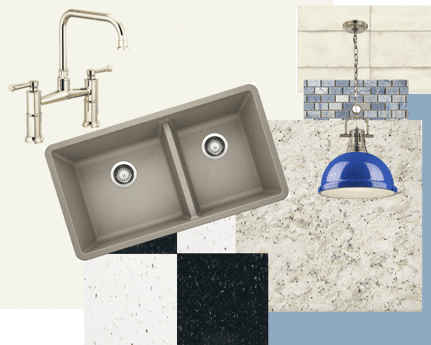
The fun part! We'll work with you to make all the selections for your remodel including tile, fixtures, and cabinets! Selecting this during design ensures we're providing accurate pricing in your contract. It also allows us to have all the materials ready to order so selections don't hold up your construction timeline.
Design Process – Sub-Contractors
We bring in a team of subcontractors and suppliers to verify your project's scope and budget. Generally, this happens at your home so they can get a feel for the project and space. This an extremely important step to the design process. After reviewing the plans and what we'll need of them they are able to provide us with firm pricing for their scopes of responsibility. This crucial step helps to eliminate any “surprises” during actual construction and allows better cost control.
Design Process – Contract
At the conclusion of the design process, your designer will present you with a proposal for construction. This proposal includes a lump sum fixed price for your entire project which is on your project drawings, detailed material selections, and finalized subcontractor and supplier costs. The contract also provides a preliminary start date and anticipated project duration.
Your Remodeling Team
With your plan and schedule clearly defined you’ll be introduced to your team. Your team will include a project manager, lead carpenter in addition to your designer, and of course you the client.
Project Schedule
A project schedule will be developed. This schedule shows the project start and end dates, as well as what to expect in between. The most important dates on this schedule are the start and finish dates. All items in the middle can be adjusted as needed based on subcontractor availability, but our goal is to present a complete, ready-to-move-in project on the promised finish date.
Preconstruction
About a week prior to the beginning of the project construction, we conduct a pre-construction walk-through with the designer and the homeowners where they meet the lead carpenter and project manager for their project. We review this comprehensive checklist that addresses common issues in all projects. For example, hours of work, schedules, children and pets, parking, trash disposal, communication, weekly meetings, material storage, post-construction expectations. The designer also walks through the project with the lead carpenter and project manager to give them a chance to see the actual job site prior to getting started.
Construction Plans
The completed construction documents are used for permitting. The homeowners, major subcontractors, and lead carpenter also receive a final set of documents. An additional set is maintained on-site and accessible throughout construction.

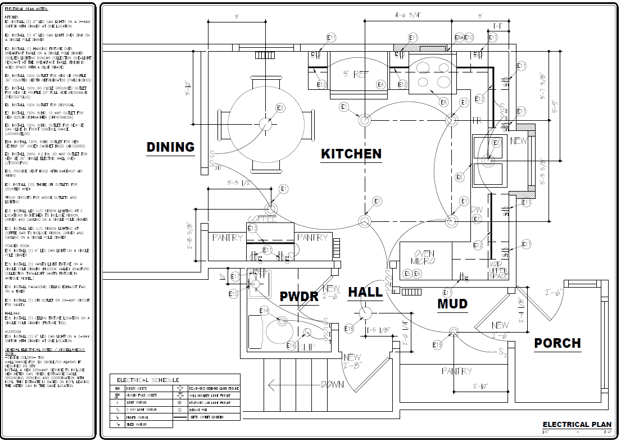
Project Communication
Project communication is a vital part of a successful remodel. You will have access to BuilderTrend, our cloud-based construction software program. Through your login, you can access your construction schedules, daily project notes, and progression pictures.
Additionally, your team will hold weekly meetings throughout the duration of the project. Your designer, project lead, project manager, and you will meet on the same day and time each meeting. These meetings are an excellent way to maintain communication within the team. At each meeting, your team will review accomplishments and the two-week look ahead. We also confirm expectations and address any outstanding issues or questions.
Construction
With all the prep work complete let the hammers swing! Your Lead Carpenter and Project Manager will walk your project along every step of the which includes managing all the subcontractors.
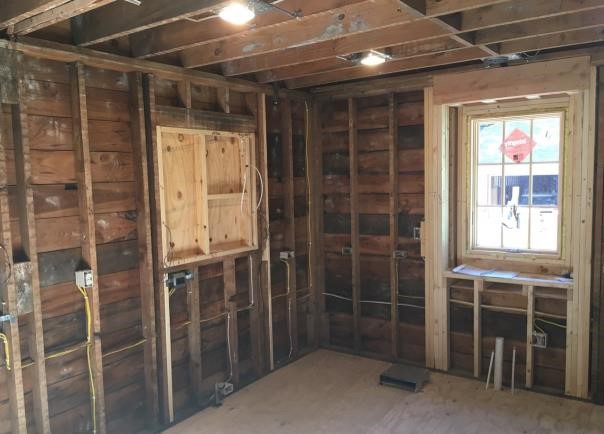



Project Completion On Time & On Budget

On the last day of your project, we conduct a project presentation. We will review the project and turn over the beautifully remodeled space to the homeowners for their pleasure and enjoyment!
We follow up with the homeowners after 60 days and 10 months to address any issues that may have come up, and we offer a full two-year warranty on all our workmanship.
A Different Type of Remodeling
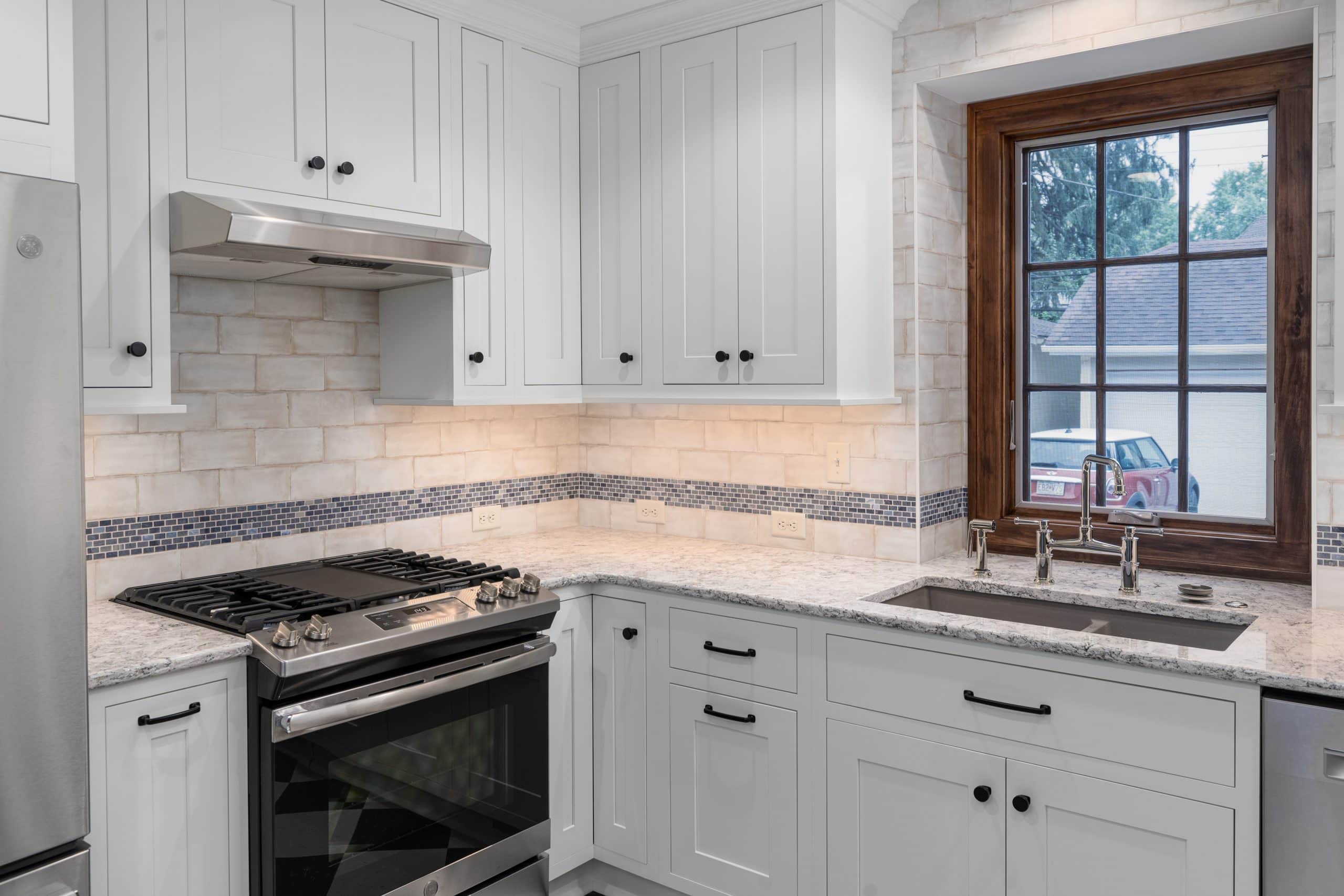
Our process from initial contact, through design and construction, is what makes Schloegel Design Remodel the premier remodeling company in the Kansas City area. The process takes the guessing out of what will be done, how will it be done, when it will be done and how much will it cost.
Before & After
Here are some before and after photos of the beautiful kitchen after completion.

Before

After

Before

After
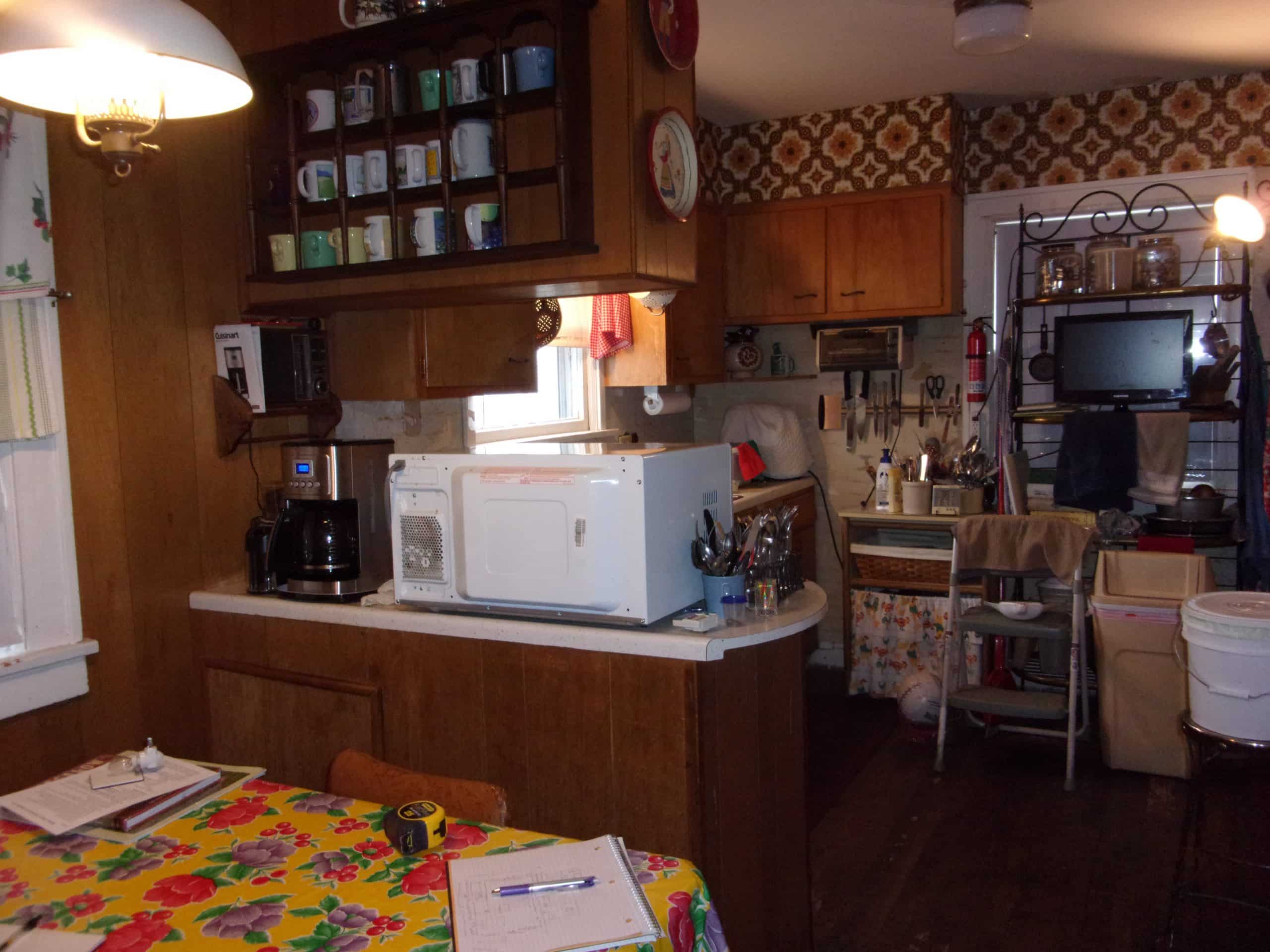
Before
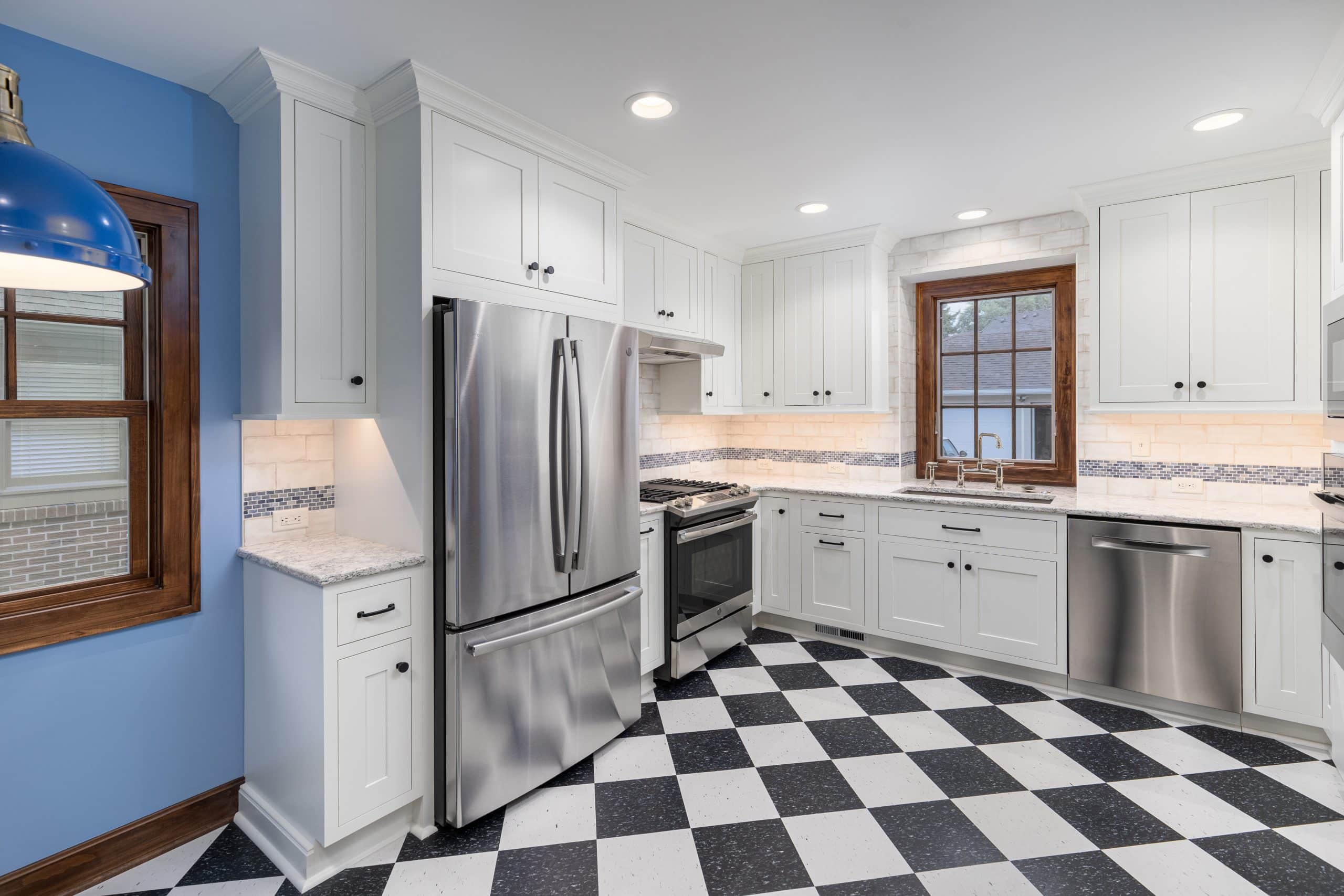
After

Before

After
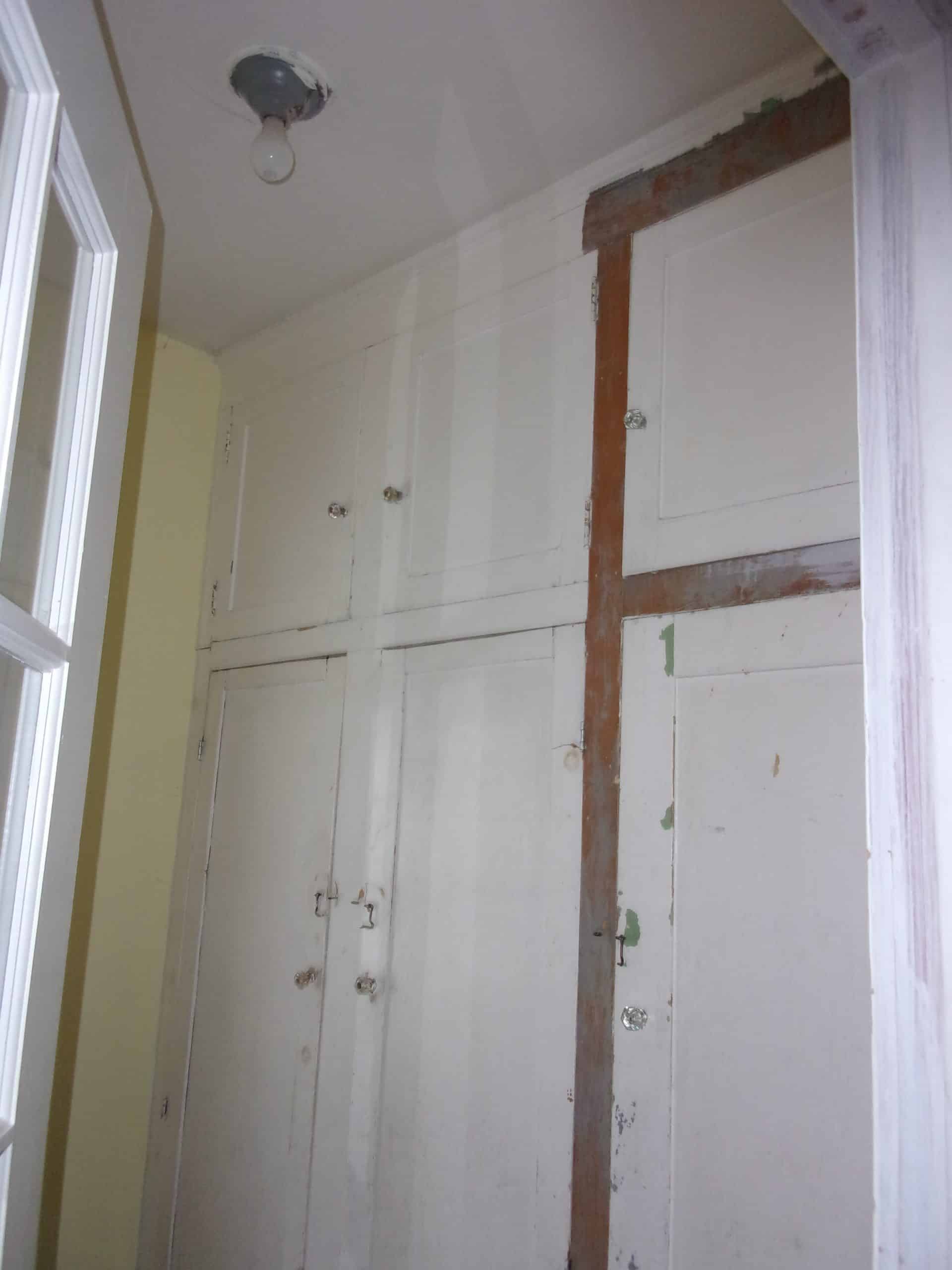
Before
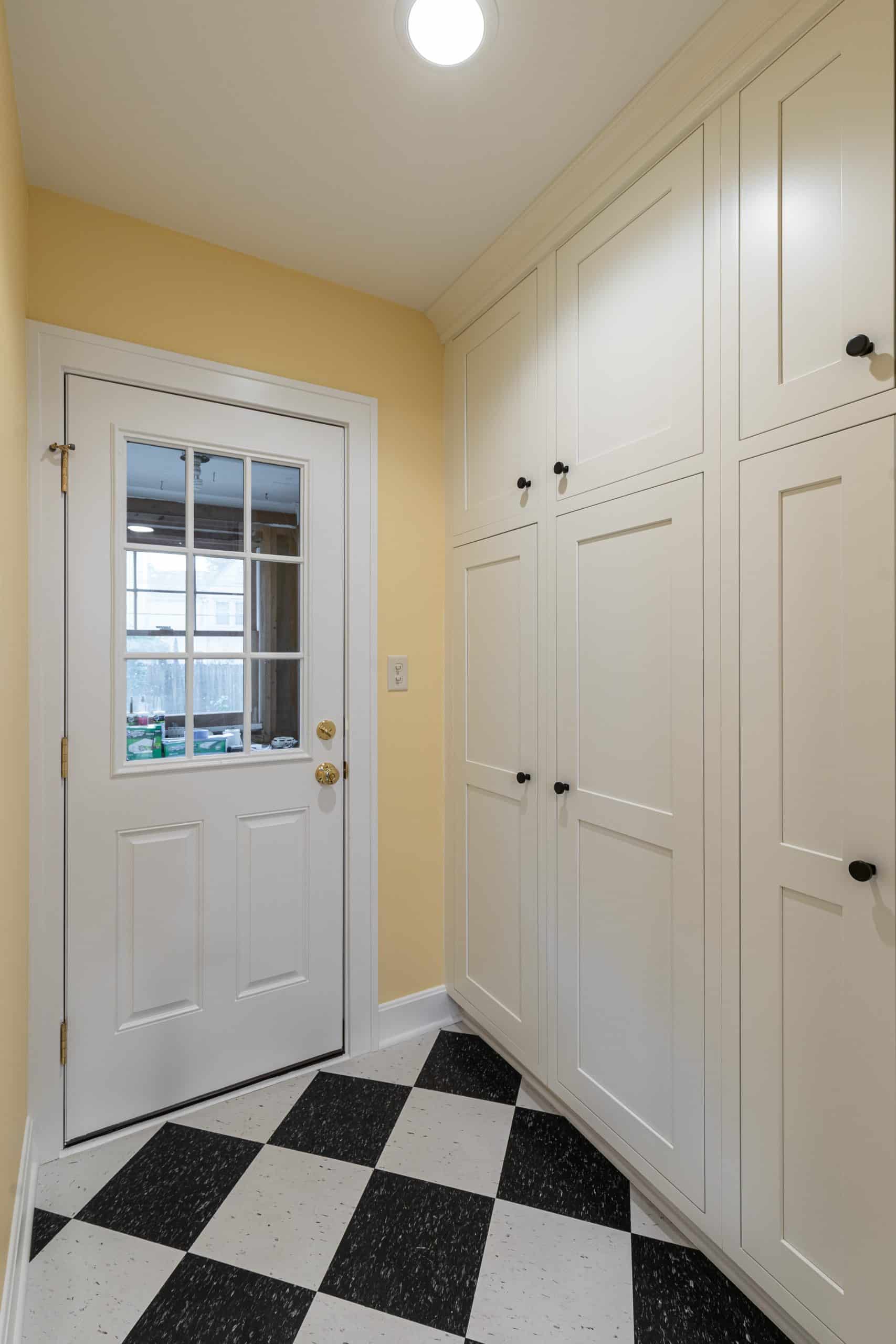
After
