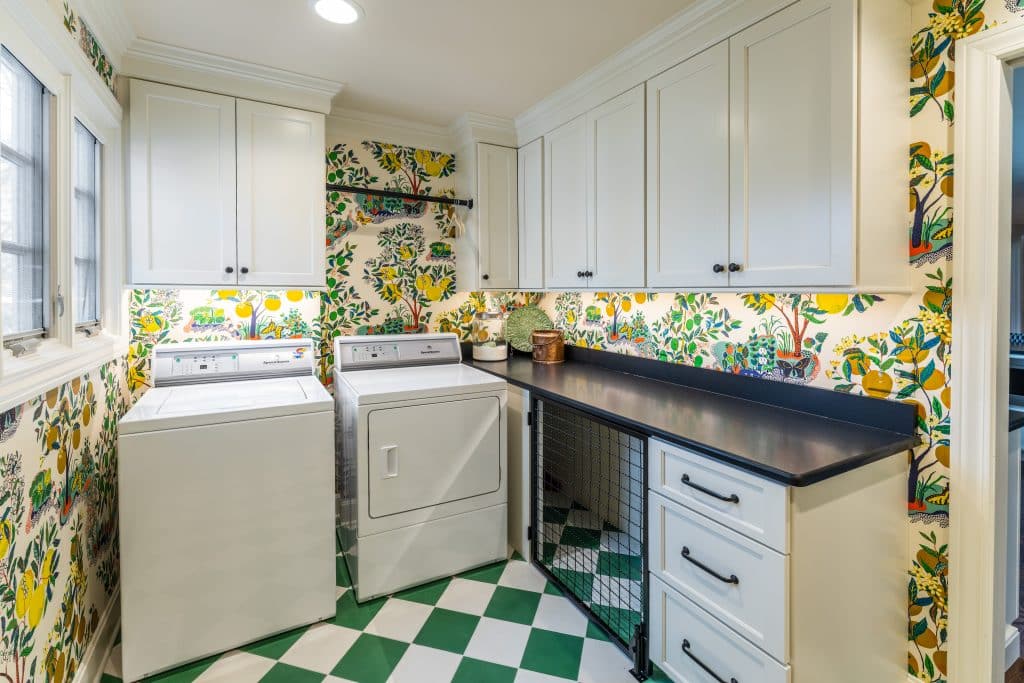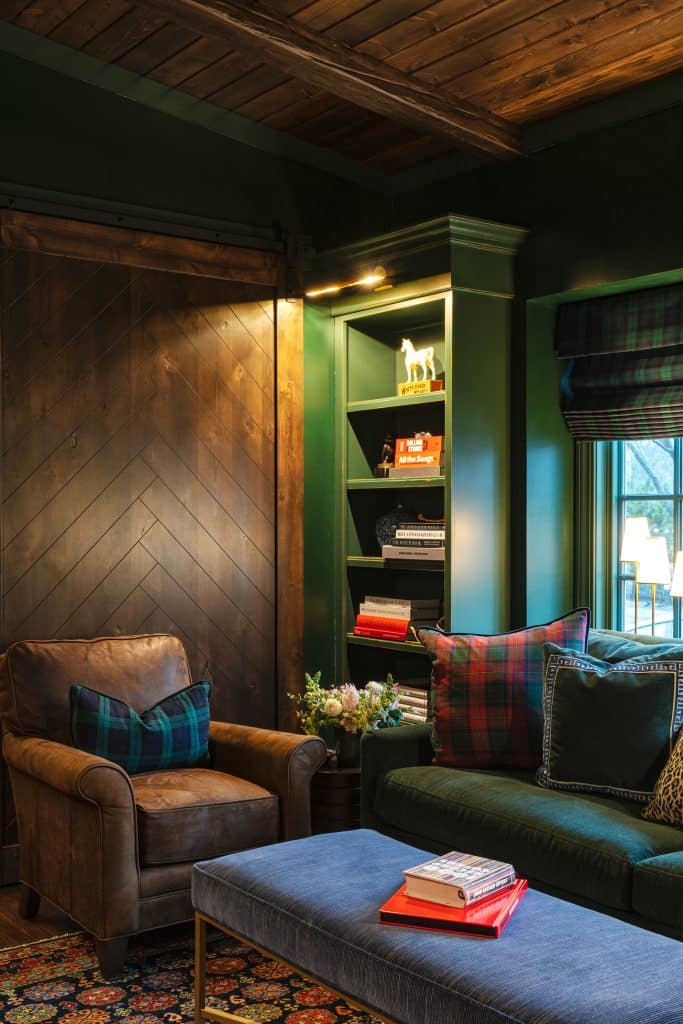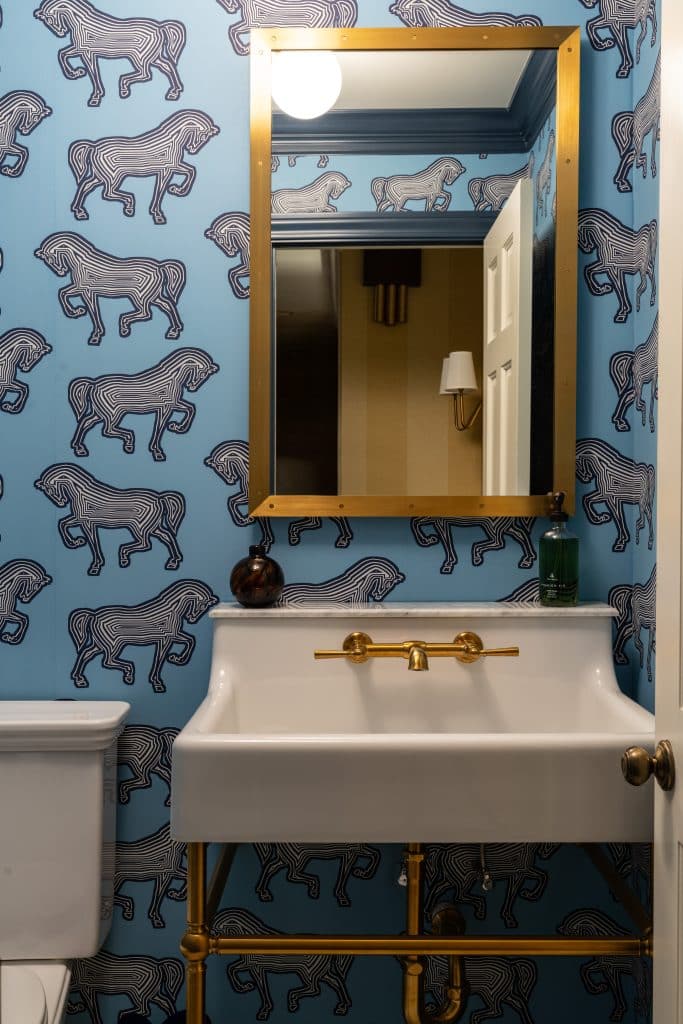One exciting thing about being a remodeler is when homeowners enjoy their experience so much and get inspired by the new look of their space that they keep inviting us back again and again to transform multiple areas of their homes. Our designers and craftspeople love getting to revisit old projects and create new ones that tie the entire home together and create a portrait of the homeowner’s unique style and personality. This week we’re sharing a story just like that.
Designer Megan Bringman has been working with this client in Mission Hills since 2020. We previously remodeled their kitchen, dining area, and laundry room. This project was managed by Andy Gower.


After these home owners spent some time enjoying their new spaces, they reached out to us once again to transform their now underutilized formal dining room in to a truly bespoke space. Additionally, they wanted an updated look to the powder bath adjacent to this space. For this next phase of renovations, Designer, Megan Bringman, and Project Director, Andy Gower, teamed up once again with project management by Kris Worden.
A Formal Dining Room Destined for More
Since the remodel to their kitchen area now includes a dining space, our clients no longer utilized the formal dining room which led to it becoming a sort of storage and staging area. Several architectural elements of the space were also too traditional for our client’s evolving style so we knew, whatever the space was to become, a more contemporary aesthetic was a must.
When Megan started the design process, our clients let her know they wanted a more functional space that allowed for the storage and display of their collection of literature, records, and artwork. They also wanted a quiet space to relax and enjoy these collections. For this space, a cozy library seemed the perfect solution!
Design
The space before was a blank canvas from which to explore all sorts of layouts and design opportunities. Classic, comfortable, and English-inspired were the guiding principles behind the library’s aesthetic. Our clients possess an appreciation for color and bold patterns so we decided on a rich green palette that plays beautifully with the warm wood textures, an array of textiles, and gleaming brass fixtures. The trim throughout is painted the same green color as the walls and bookcases to keep things monochromatic and trendy.

In the previous design, the coved ceiling was a bit too traditional and called for a contemporary transformation. We opted for a sloped ceiling, finished with stained paneling and faux beams. To further enhance the space’s character, we designed and installed a substantial custom rolling barn door, sharing the same stained finish, which now serves as the entrance, adding an extra layer of uniqueness to the room’s look.
In order to change the shape and slant of the ceiling, our team had to make many structural alterations that proved to be challenging. However, while implementing these changes, we discovered that the exterior top plate was higher than expected which allowed for more vertical space to provide our client with even taller cabinetry on that side of the room, an addition that they loved!
Storage & Cabinetry
When the cabinetry sample arrived and our client saw it in the space, they weren’t totally satisfied with the appearance. After considering options, we cancelled the order on the original cabinetry and opted for completely unfinished cabinets and had them custom painted in a distressed green finish that gave them a perfectly rustic feeling that leaned into the English aesthetic.
It is uniquely fulfilling to create a completely custom space that resonates with a homeowner’s passions and interests. Not only did we create a library for our client’s collection of books but also for their impressive trove of records. Flanking both sides of the bay window, we included two tall bookcases, a staple in any home library. To complement these, on the opposite wall, we designed a robust storage system with ample space to house countless records and cabinets that feature acoustically transparent fronts that house a new stereo system.
Memorabilia & Display
Throughout the improved space, limited edition prints featuring our client’s favorite musical artists are displayed. Our clients wanted a way to showcase these. To do that, we included strategically placed light fixtures that draw attention to these artworks. Gallery lighting adds a very deliberate look.
One standout feature of the storage is a designated area for our client’s record player that acts as its own captivating display. Also included in the cabinet design are shelves of varying dimensions that afford our clients the freedom to curate and change what they display, adding versatility and personalization to their space.
Powder Bath
The powder bath, much like the former formal dining room, had remained untouched since the days when ornate stylings were the prevailing aesthetic in the home. Our mission was to infuse this space with a touch of whimsy and distinctive design. We replaced the previous vanity with a vintage-inspired washstand that is less bulky and more utilitarian. A new white marble tile floor brightens the space. For consistency throughout the home, all-brass fixtures were installed. A powder bath is the perfect opportunity to experiment with bold patterns and textures, so we installed a captivating horse print wallpaper that resonated with our clients for its unique character and nod to English design. The dark painted base trim and molding frames this graphic pattern detail.
Before

After

These clients are loving all of the spaces we’ve designed for them over the years and are so excited to have two more areas of the home that are completely customized to their taste and lifestyle. Do you have an area of your home that could use an entirely unique makeover?









