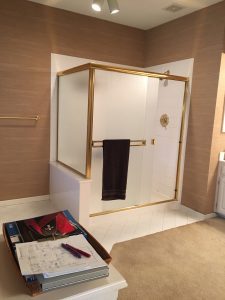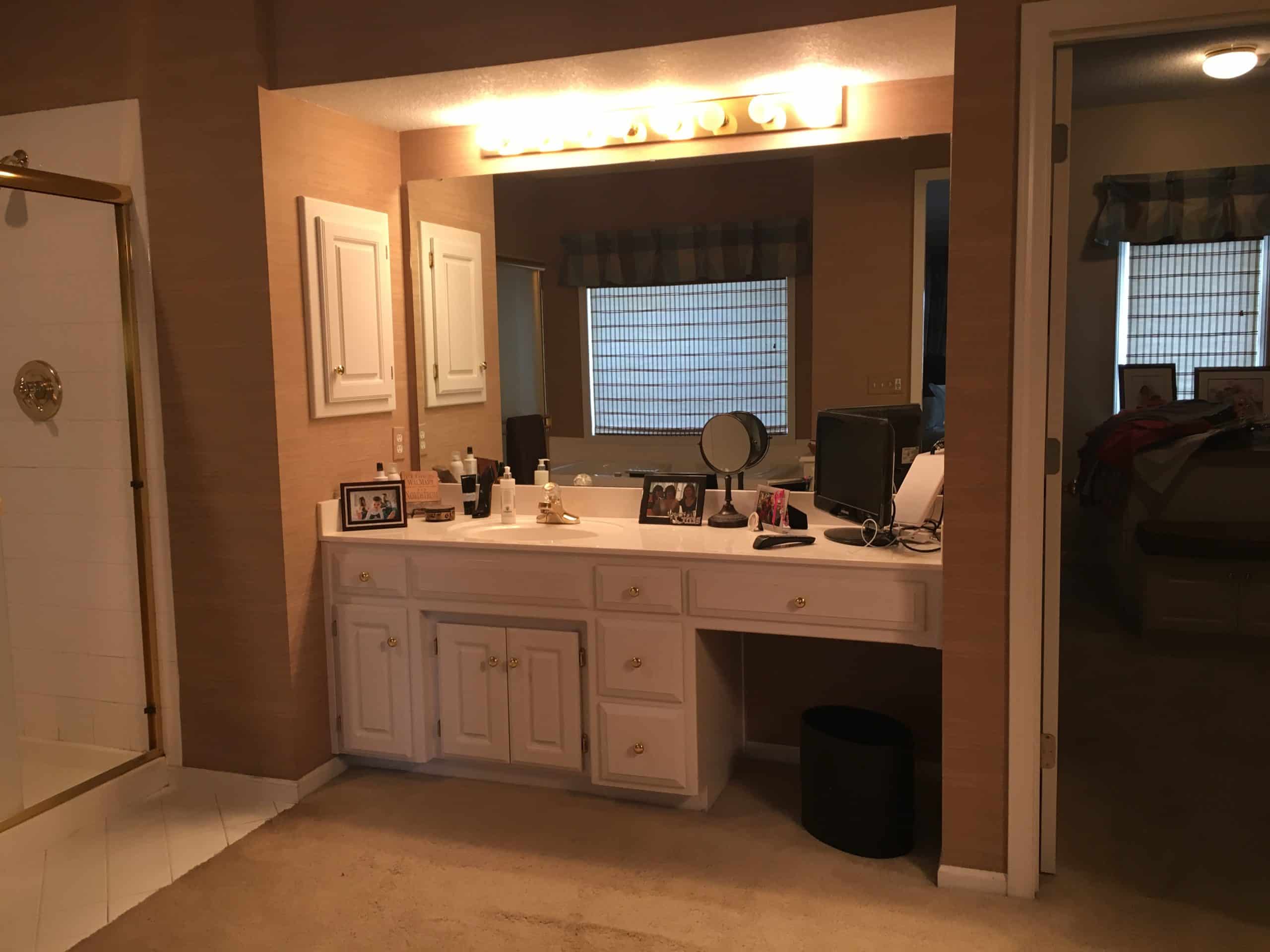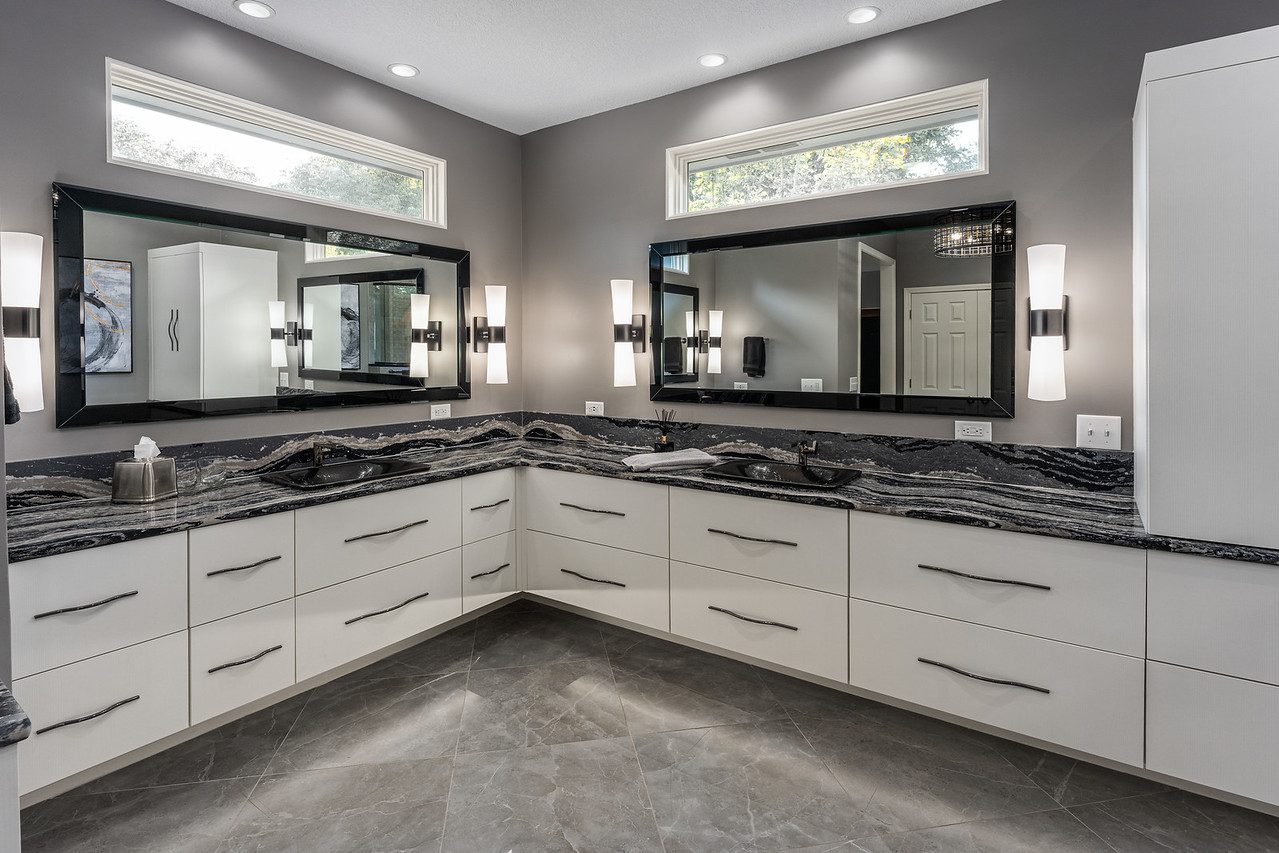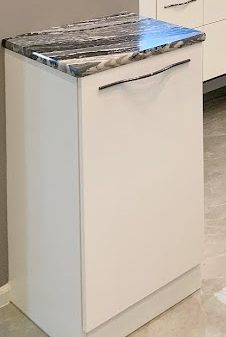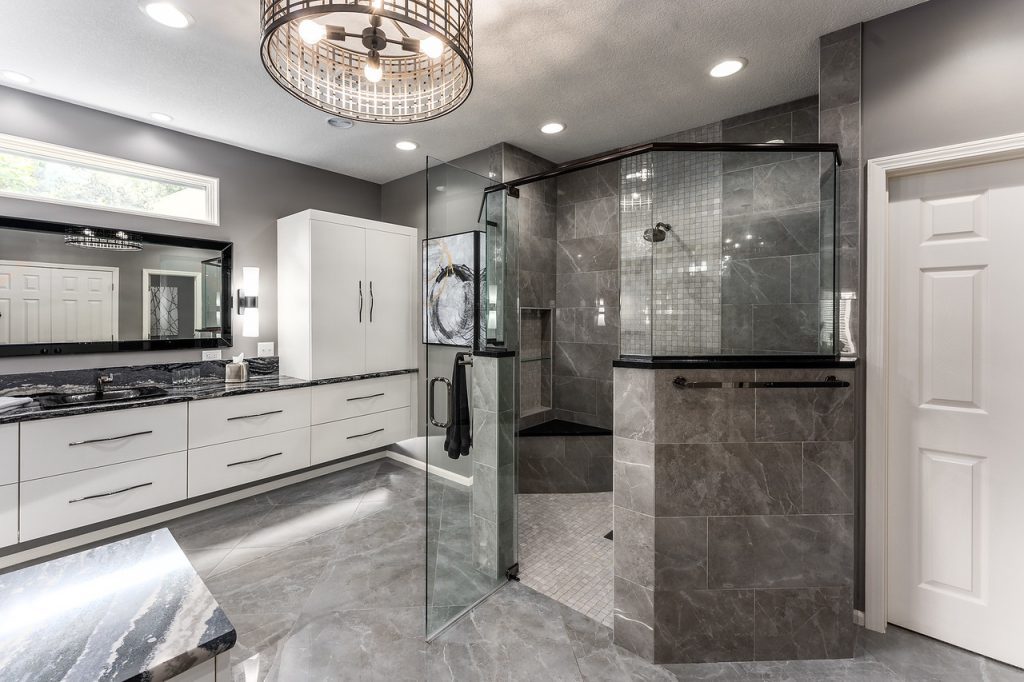Time for a Bathroom Remodel
Our clients were tired of the striped acorn wallpaper, shiny brass hardware, and the carpeted floor of their 90s style primary bathroom. We’d worked with them previously to complete their kitchen remodel, and they reached out to us again when they were ready for a modern update to their bathroom. Gayle Jagoda helped them create a design that would improve functionality in the bathroom and drastically update it. Andy Gower and Joe Meagher made that design a reality. This bathroom recently won a Gold REMY award and Best of Show!
The fan in the middle of the recessed ceiling and awkward double light above the shower could both be something nicer. More than that, our clients wanted to do away with the tub and the block window above it. Really, the only thing they weren’t willing to part with was the laundry chute at the entrance. This was a great opportunity for a near complete remodeling of the space.
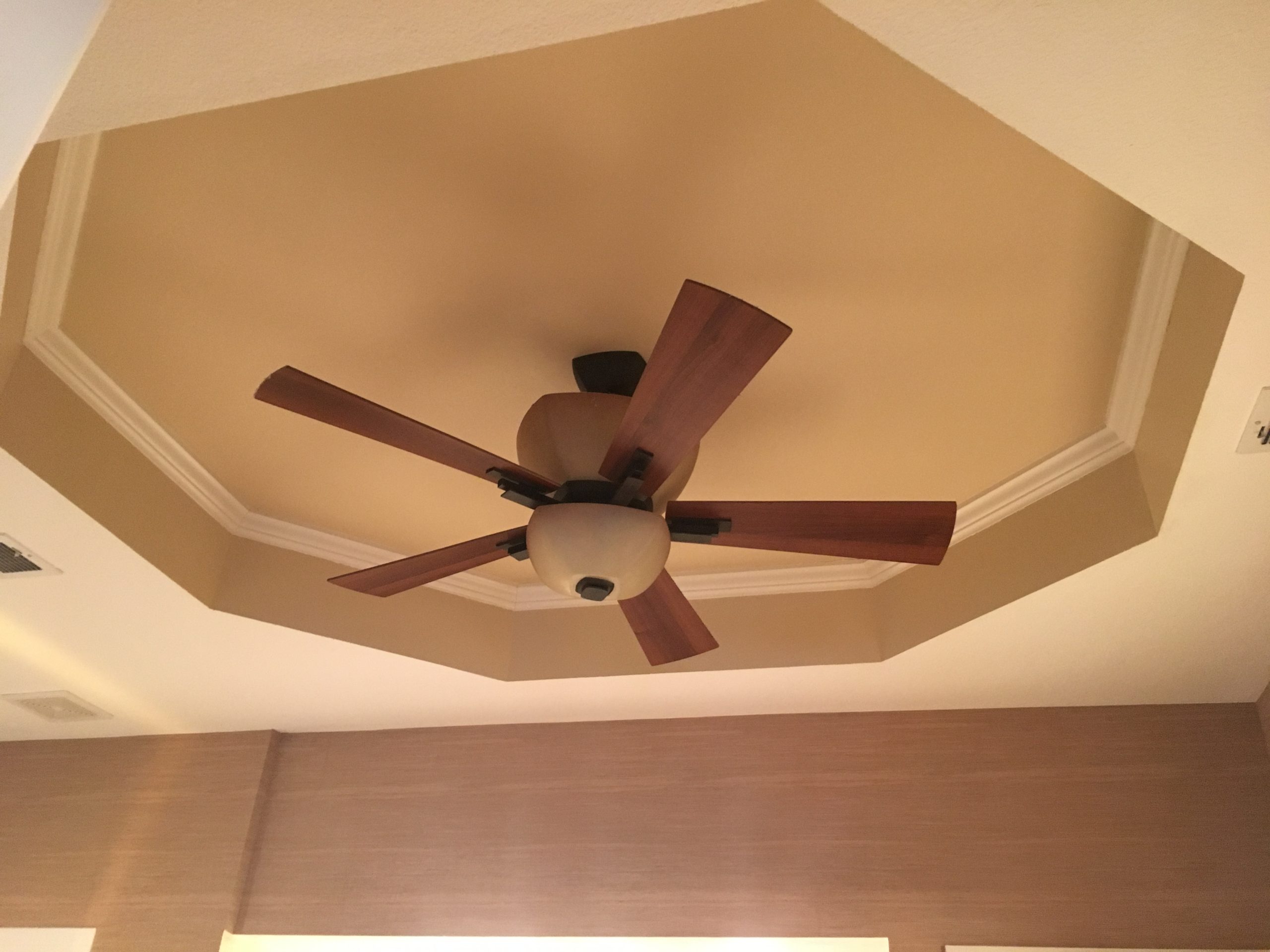
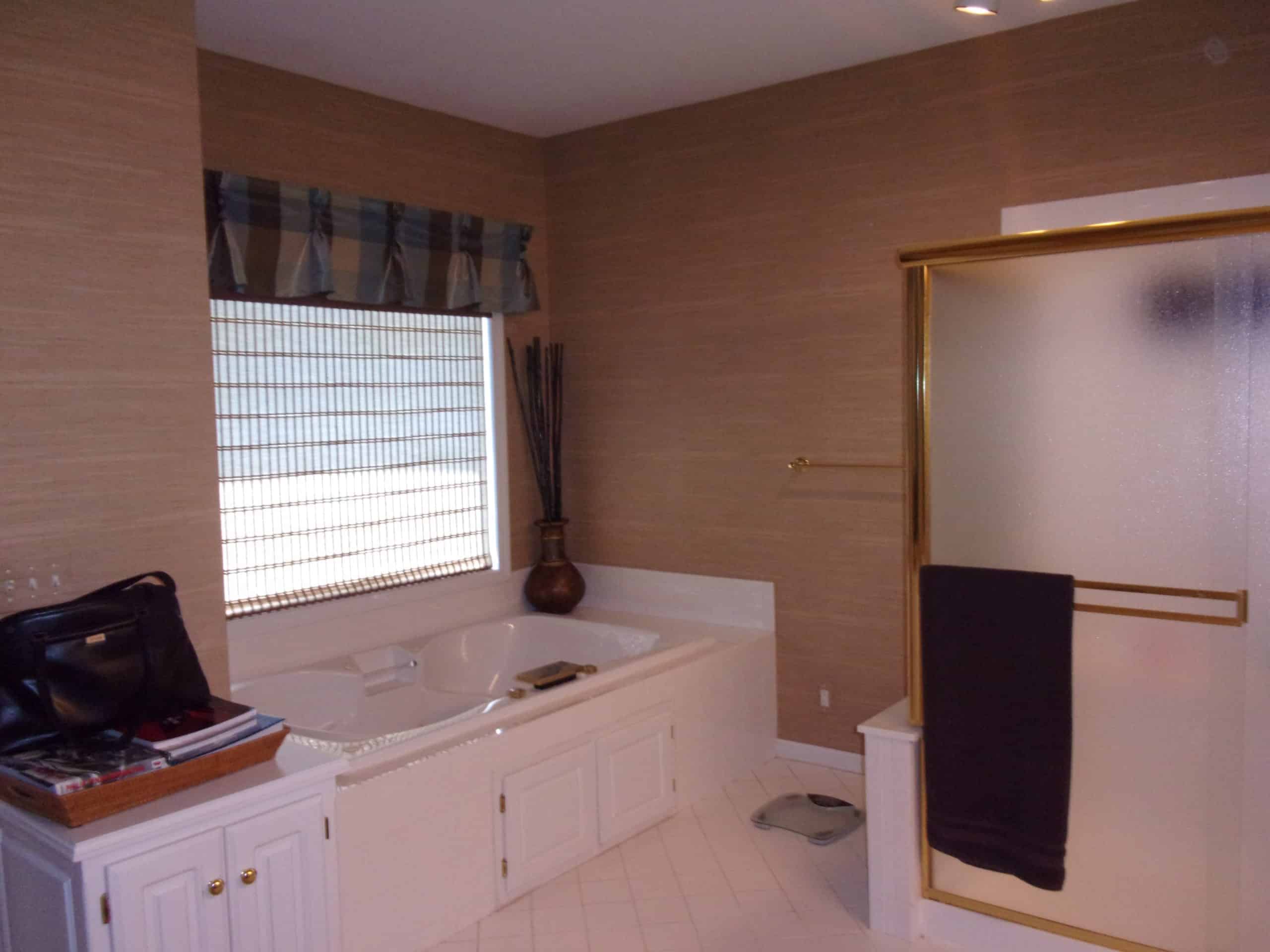
Before and After Layout
The old layout was a typical 90’s style bathroom designed around a large jetted tub. It had 2 small vanities, a large tub deck and a small shower. Our clients expressed they wanted to get rid of the tub and install a large shower. We moved the vanities to the tub/shower walls and added a stunning, hexagon shaped shower where the former vanity was.
Swapping the large picture window for a transom window offered more privacy. We mimicked the transom window on the adjacent wall for symmetry. Filling the large octagon shape in the ceiling provided a more contemporary ceiling. We enlarged the toilet room and linen closet for easier access. The new layout takes the bathroom from cramped and choppy to open and modern.
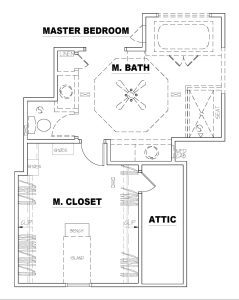
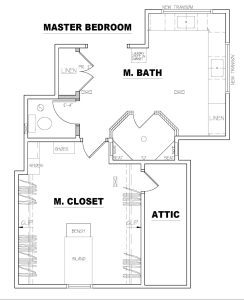
New Contemporary Bathroom
Floating Vanities
With no need for the tub, the wall it had occupied and its adjacent could be used for almost double the vanity space of the previous design. It rocks the functional and aesthetic advantage of being one continuous span. The long stretch of vanities is topped with striking, fluid quartz. Its black base and white patterns beautifully complement the durable acrylic white cabinets with wavy black hardware. The wading pool black rectangular sinks seamlessly blend into the countertops, allowing them to play center stage.
Built into the same cabinet system is a spacious linen cubby with the same white satin finish. Symmetry was key to capturing the modern feel in this bathroom. The floating vanities meet at the corner and each have a large mirror flanked with sconces. Above the mirrors we installed corresponding transom windows.

Lighting
Natural light pours into the new transom windows, and additional layered lighting provides our clients with excellent function. The recessed center of the ceiling that had previously hosted a fan was brought down to level and adorned with a transitional chandelier. The sconces flanking each mirror, can lights, and centerpiece together give the room ample light. Lights under the floating cabinets work with the tones and the layout to complete the modern feel.
When we first flipped on the under-cabinet LED lights we immediately noticed our shiny floor tile perfectly reflected each dot–not the look we were going for. Joe Meagher had to get creative to prevent the lights from doing that. He moved the light bar from the bottom of the cabinet to the wall under the cabinets. Then he added a lens to filter the LED dots out, but there was still a reflection of the light strip. He solved the problem entirely by building a small ledge on the bottom edge of the vanities. Finally, he painted the underside of the cabinets gray to match the floor tile because the glossy tile was reflecting the unfinished underside of the cabinets onto the floor. A lot of work for a reflection, but such details really do matter.
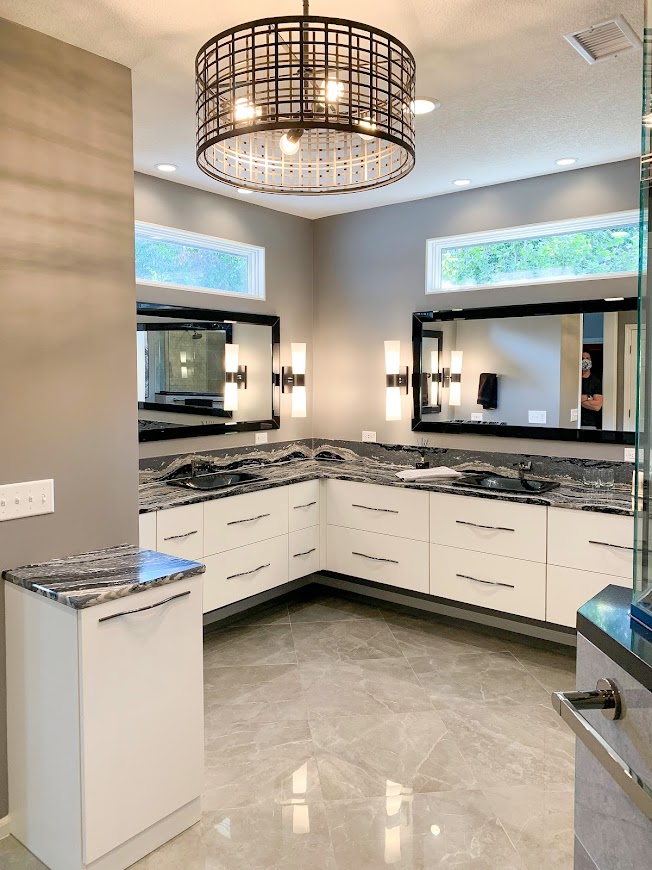
Toilet Room
To the right of the bathroom’s entrance, we expanded the existing linen closet to occupy most of the space that old vanity had been in. We moved a portion of the wall so the remaining space could be reclaimed by the adjoining toilet room, opening the entrance to give the door a wider clearance. We removed the peeling wallpaper and abused carpet, then finished the room with fresh paint.
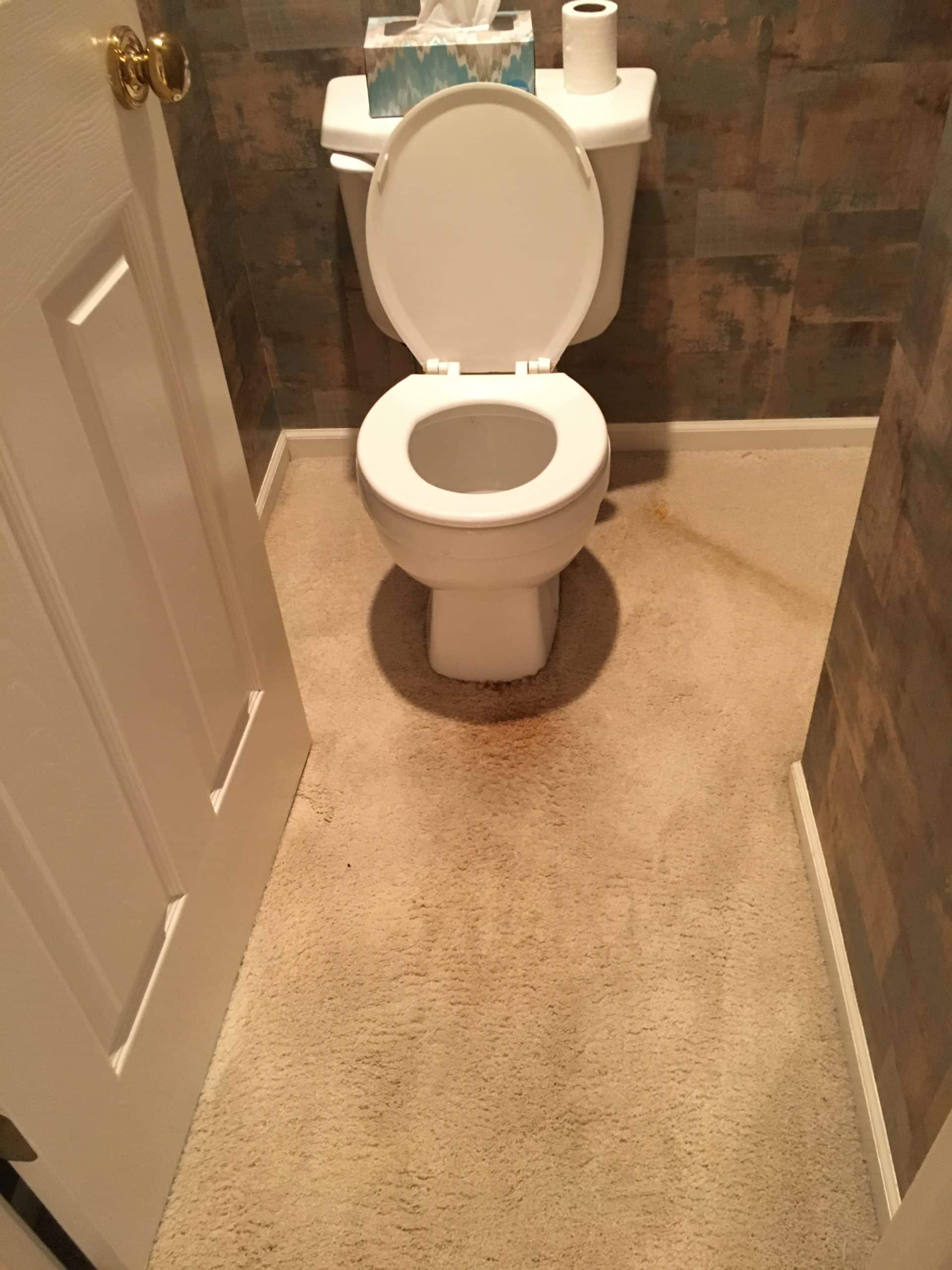
Laundry Chute
A custom cabinet now houses the infamous laundry chute. The updated laundry port now sports the same countertop and pull as the vanities.
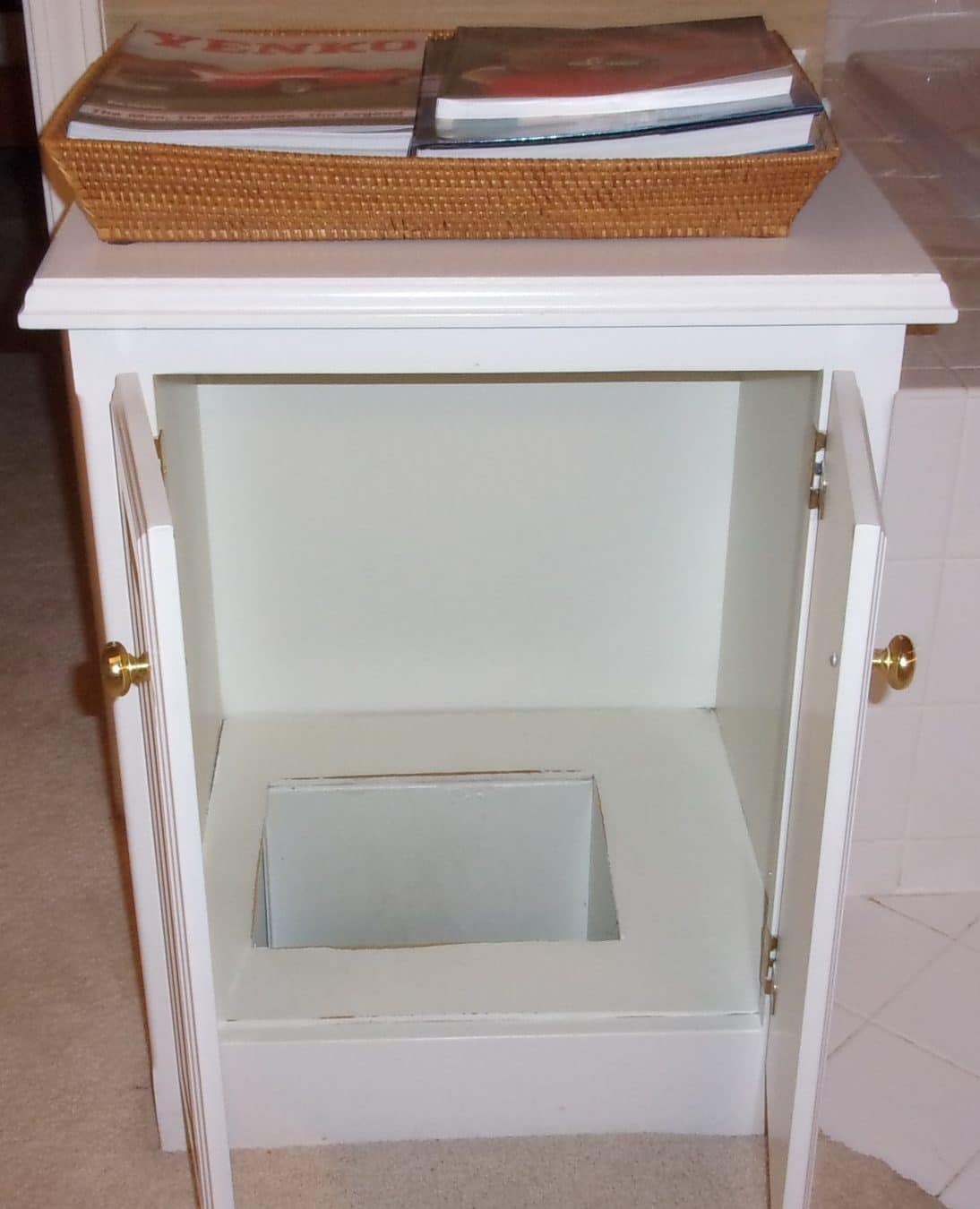
Shower and Floor
The recess opposite the entrance had previously been taken by a second vanity and the gold dressing room light fixture above the mirror. As the natural focal point of the room, it had to be occupied by a shower at least as striking in design as the vanity with all its movement. We called the new, zero-entry shower a “jewelry box” in reference to its shape. The unique shape doesn’t obstruct walkways as a rectangular shape would, and it gives the bathroom a distinguished feel.
Polished gray tile with subtle white veins and waves lay diagonally across the floor, parallel with two walls of the shower, and cover the walls of the shower. A glossy mosaic a couple shades lighter lines the floor, backs the cubbies, and makes a bold strip in the middle of the back wall. The front half walls and corner benches on each side are topped with a flat black that doesn’t compete with the movement in the tile. The gray of the floor and walls gives room for the black and white to really deliver the contemporary aesthetic in this thoroughly-remodeled primary bathroom.
Thinking it’s time to give your bathroom a refresh? Give us a call to speak with a Schloegel expert.

