It's the second post on our 1928 Loose Park Georgian Colonial, and we're going to share the kitchen, mud, hearth, powder, laundry, and wine room updates. Missed the first post? Check it out here.
Donna Kirsopp worked closely with our wonderful clients to create a design that fits the historical home but brought it up to date. Construction kicked off in 2019 and slowly grew until we touched every inch of the house. The result is more than even we could have dreamed. designKC recently showcased the home in their Summer issue. Take a look at the piece titled Georgian on Her Mind, written by Kimberly Winter Stern. Madden McFarland did a stunning job with the home's decor. This project also won a 2023 designKC and Gold & All-Star 2022 REMY awards.
Kitchen
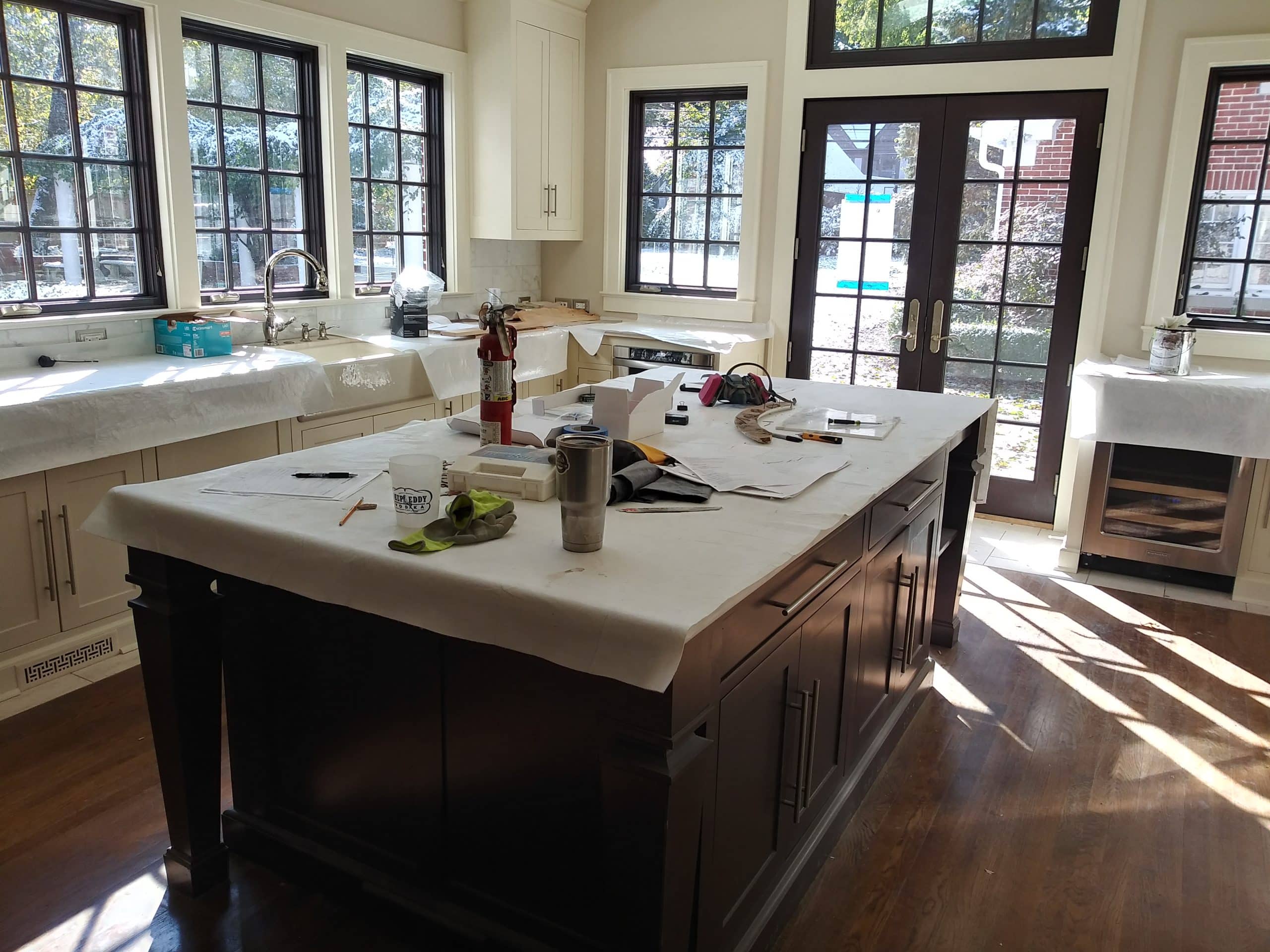
Before
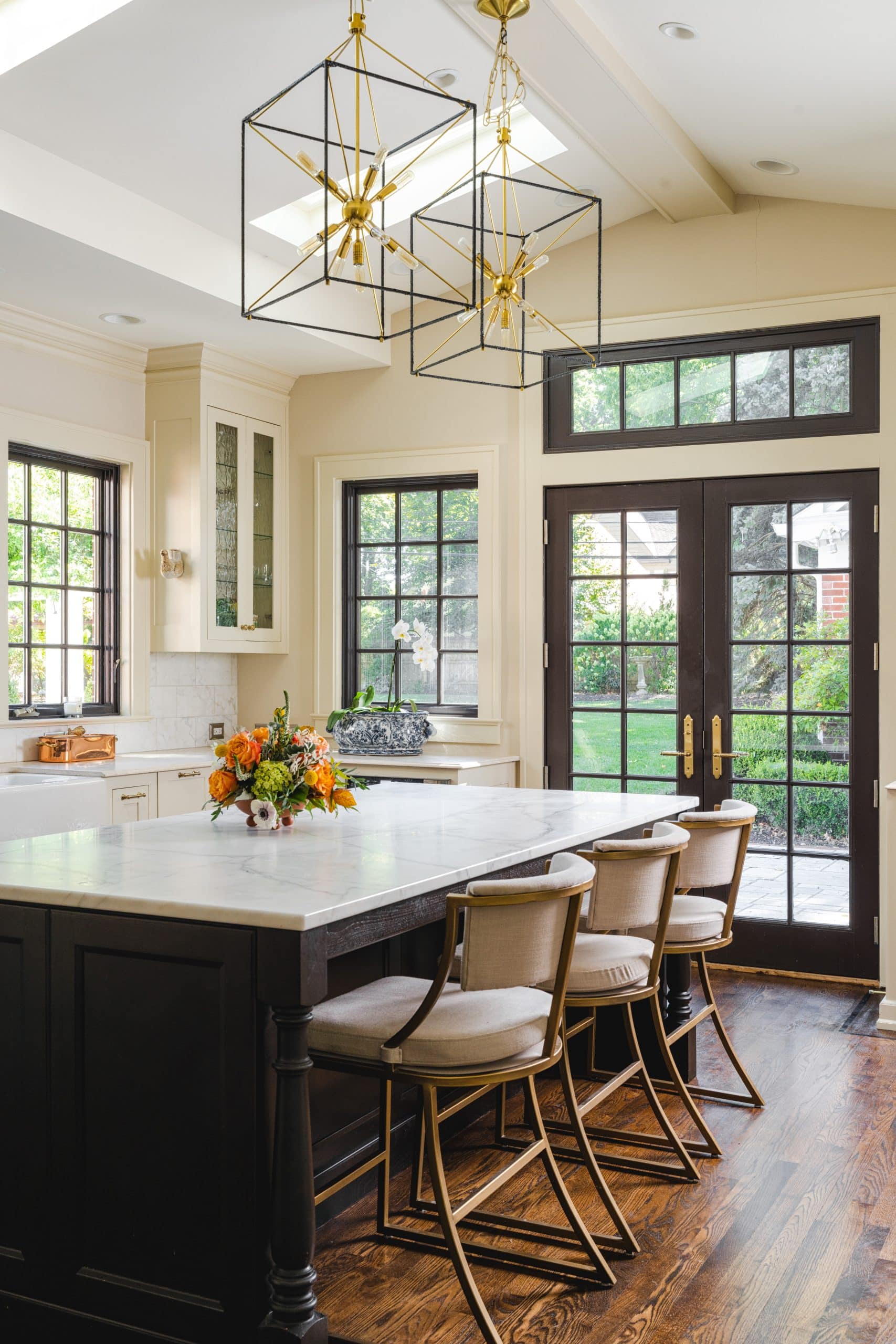
After
The kitchen was part of a large addition to the home in 2000. The kitchen was already beautiful, but we did a few updates to improve it. The cabinet paint had some wear and tear, so we patched and painted it, replaced all the doors and drawer fronts, and put all new hardware on. We added glass cabinet doors to the right of the sink and under cabinet lighting for tasks. A new sink and faucet give the space an updated look and more space for dishes. We removed a funky tile border and laid new hardwoods with a fabulous Wenge border to tie into the existing floors.
The island had plenty of space but needed more seating. Our clients wanted an informal place to sit and have a place for their grandkids to hang out. We removed the existing island and custom designed a new one in walnut with seating on the long side. The walnut is stained Guinness, and each side has a newel. Two beautiful lantern-style fixtures keep in with the brass, contemporary lighting we've applied to the entire home.
Hearth Room

Before
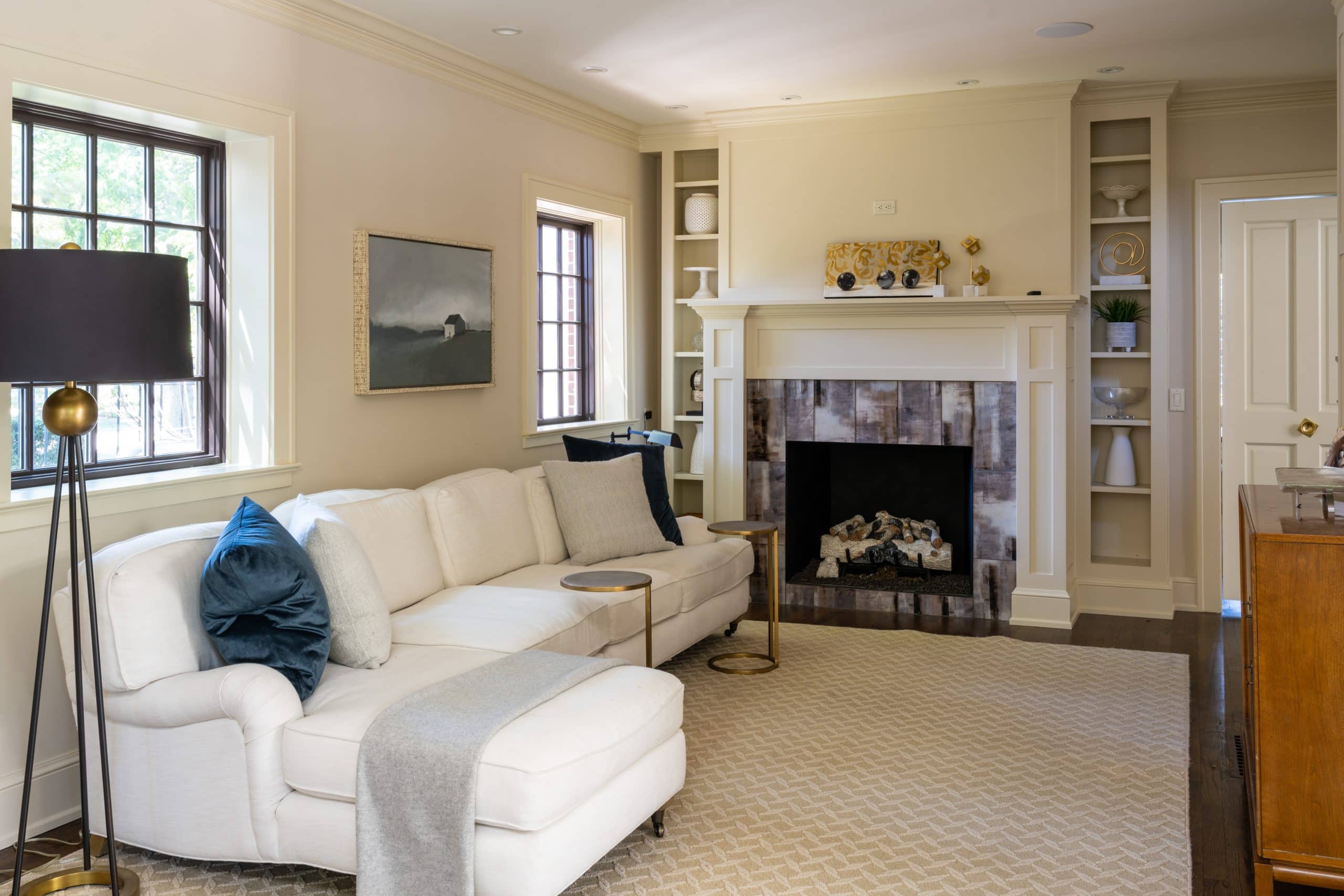
After
The hearth room attached to the kitchen needed a little something. It didn't quite capture the cozy vibes our clients wanted. We decided to add a fireplace focal point with built-ins. The new fireplace is ventless and has a glass tile surround. The new mantle, in conjunction with the built-ins, captured the hearth feel we were going for. We installed dimmable gimble lights to highlight their art.
Mudroom/Butler's Pantry

Before

After
The previous homeowner had a full refrigerator and open storage in the mudroom. Our client wanted it to serve as a butler's pantry for the large amount of dishware they have. We determined a concealed fridge and freezer drawer would provide adequate cold storage for them.
The cabinets are walnut with a Guinness finish, and the base cabinetry has newels that match the newels on the kitchen island. The new cabinets are topped with absolutely sensational Prosecco Leather Quartzite. The space was perfectly finished with a large floral print wallpaper and brass hardware.
Powder Bath

Before
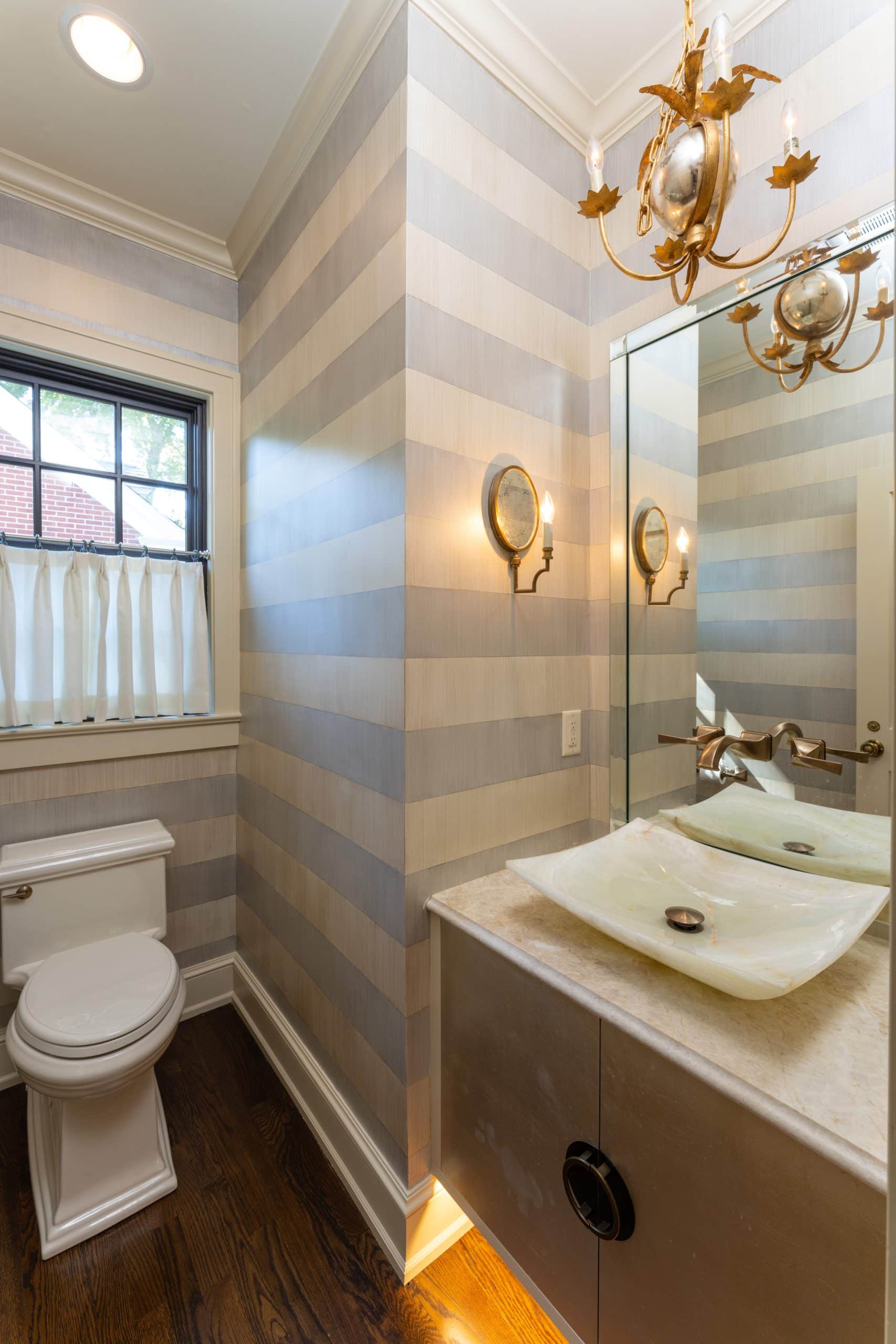
After
Although fun, the lime green powder bathroom didn't quite fit the home's aesthetic. We love elevating a powder bathroom's design, and this one received the grand treatment. We carried the white oak hardwood floors into the bath and removed the existing vanity with its mosaic backsplash.
The new vanity is floating with a faux finish and under cabinet lights. We selected an onyx vessel bowl sink, and the wall faucet sits on the mirror. The toilet and baseboards are new. The room has elegant striped faux finish and fantastic brass light fixtures.
Laundry Room

Before

After
The laundry room is accessible through the mudroom/butler's pantry and acts as an extension of the room. We removed the previous cabinets and installed floor-to-ceiling cabinets in the same walnut Guinness finish as the mudroom. One of the cabinets has a built-in closet for coasts. The same quartzite countertop makes folding laundry a simple task. We left a cubby for the cat litter on the far side, tucked out of site.
Wine Room
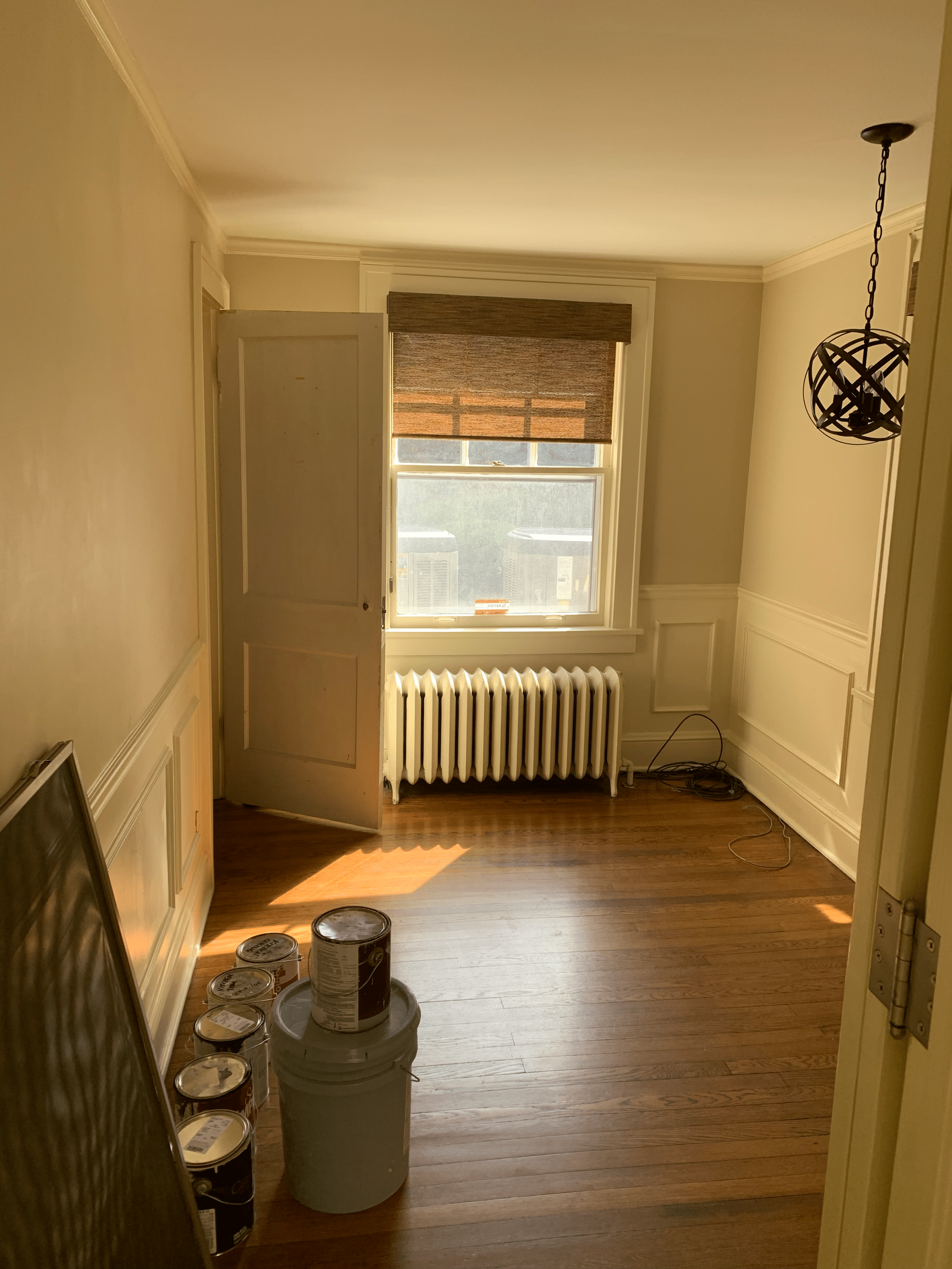
Before
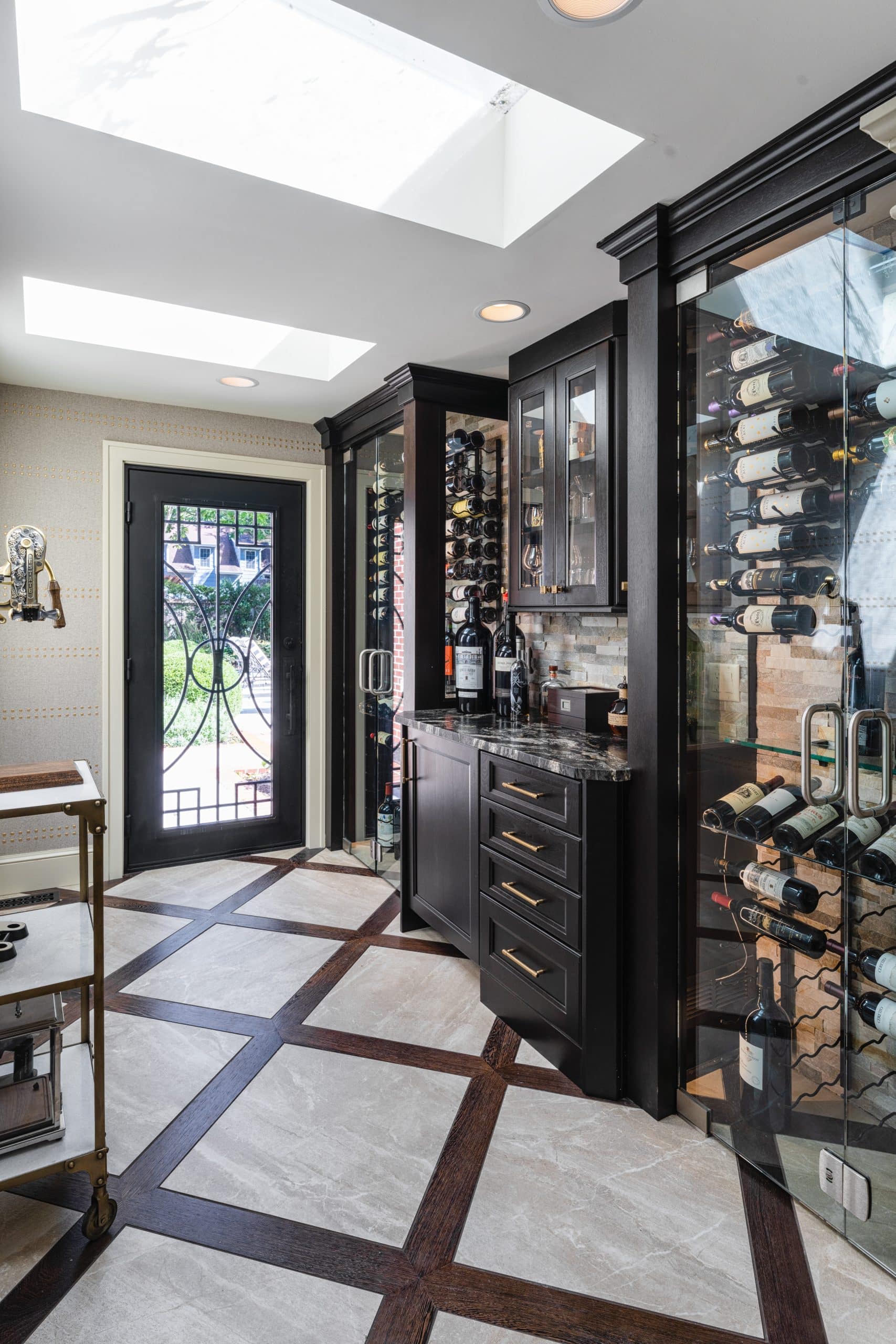
After
The one room lacking in this home was a wine room. Our clients had a beautiful, custom wine room at their previous home and wanted the same amenity in this home. Directly off the kitchen was a maid's bedroom. A room that is not relevant in today's world. Donna decided to put it to better use as a wine room.
Two new skylights give the room a grand presence. After removing the radiator and window, we installed a custom glass and iron door imported from Mexico. We eliminated the second window in the room and were able to conceal the window with exterior shutters in the brickwork. The door and skylights flood the space with natural light. The spectacular floors are a mix of tile and hardwood. Each piece of hardwood is mitered around the tile creating a custom high-end look.
Stacked stone acts as the backsplash for both wine wall units. We meticulously planned and laid out each rack ahead of time. The cooling units for both wine areas are located in the basement beneath and vented behind the racks. Custom cabinets in the same Walnut with Guinness finish as the mudroom and kitchen are between the two wine coolers. The lower cabinets conceal a beverage fridge. A four-drawer stack of drawers offers storage for beverage accessories. The upper cabinet has glass doors displaying glassware. Sumptuous gray felt wallpaper with brass metal rivets completes the wine room.
Donna outdid herself with this Georgian Colonial project, and her attention to detail shines. A HUGE thank you to our gracious clients for entrusting us with their home and allowing us to share it's beauty with each of you. Check here for the final project phase in the next few weeks.
