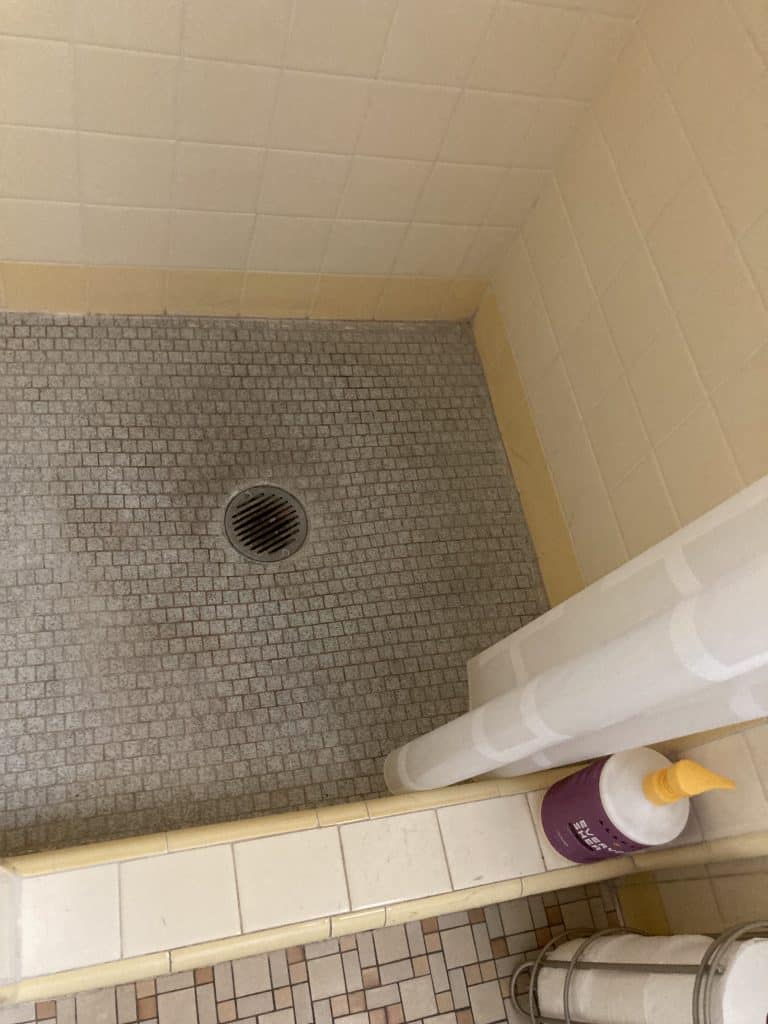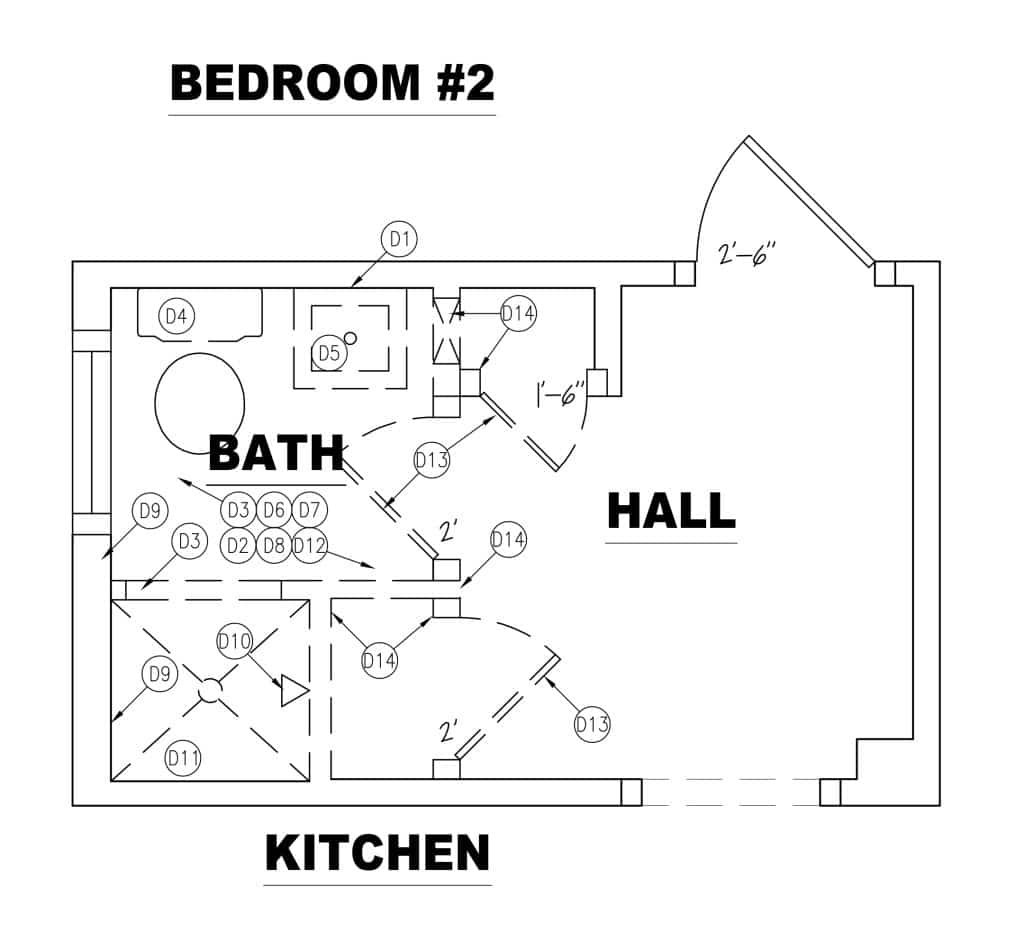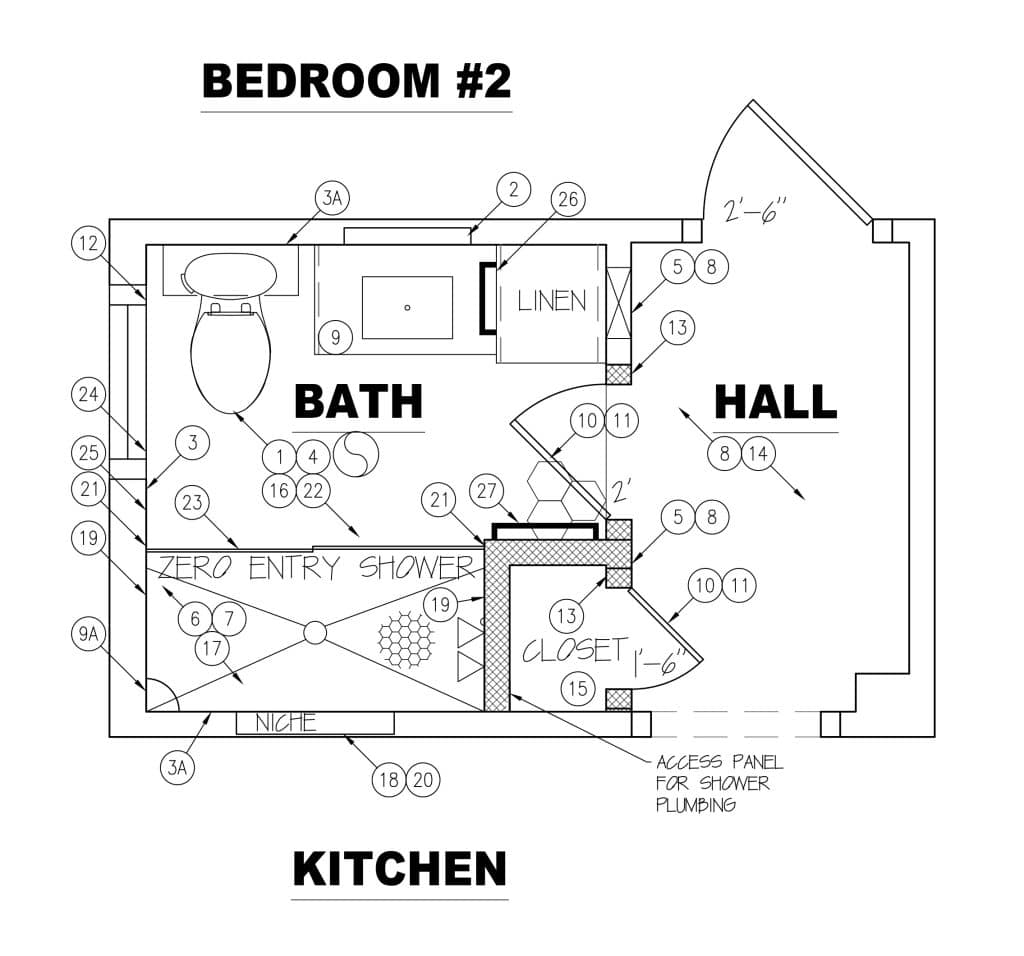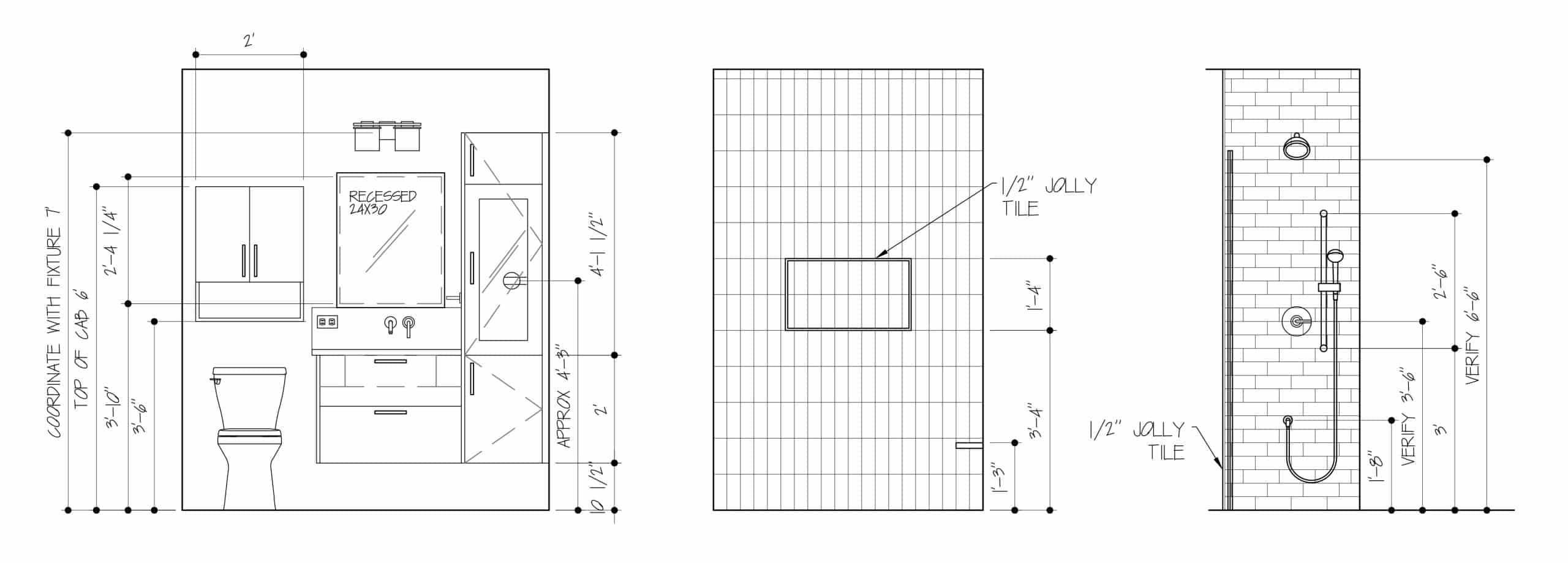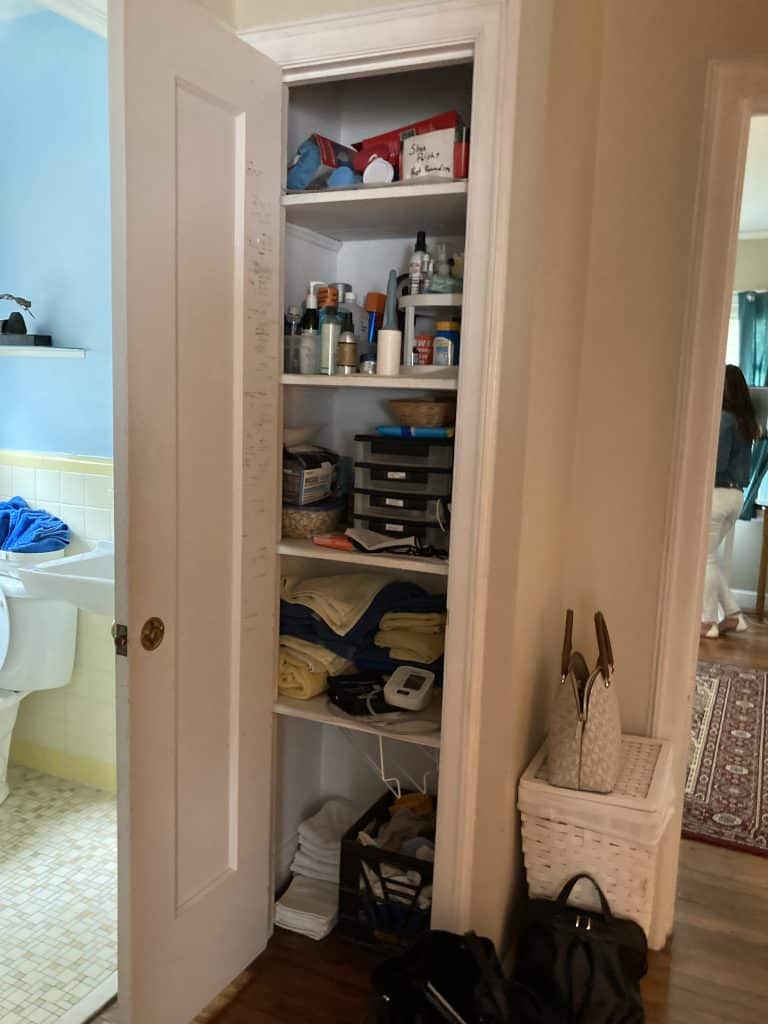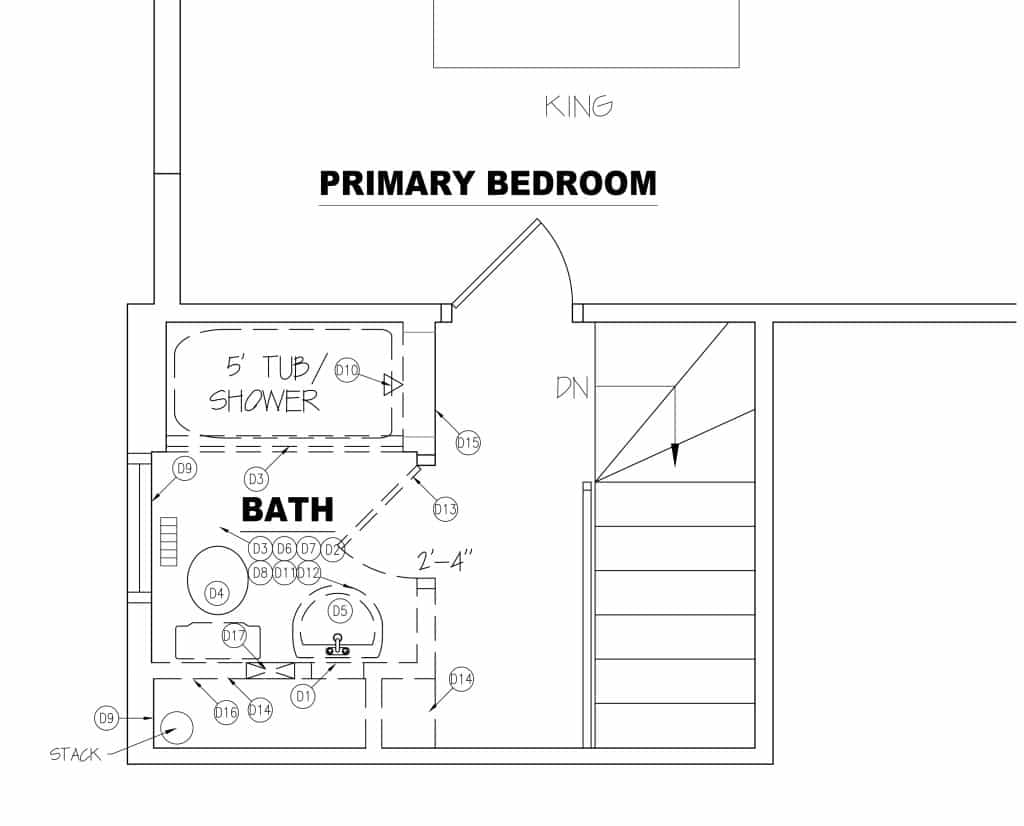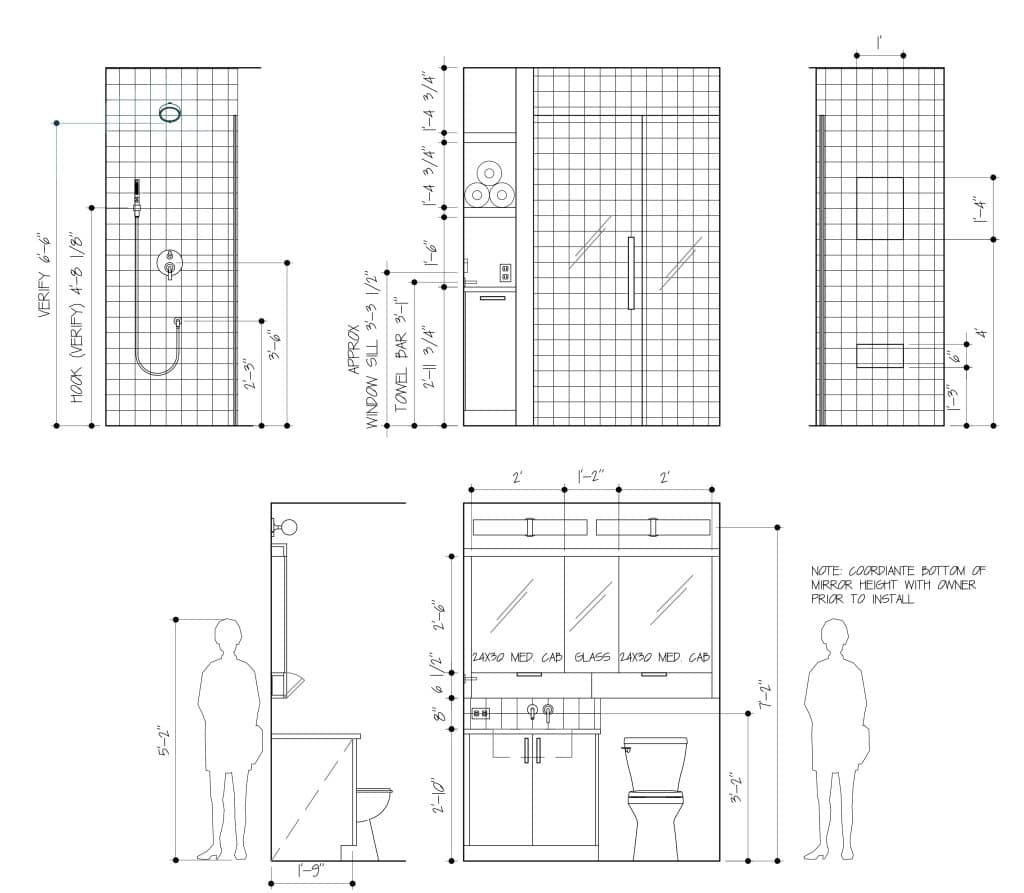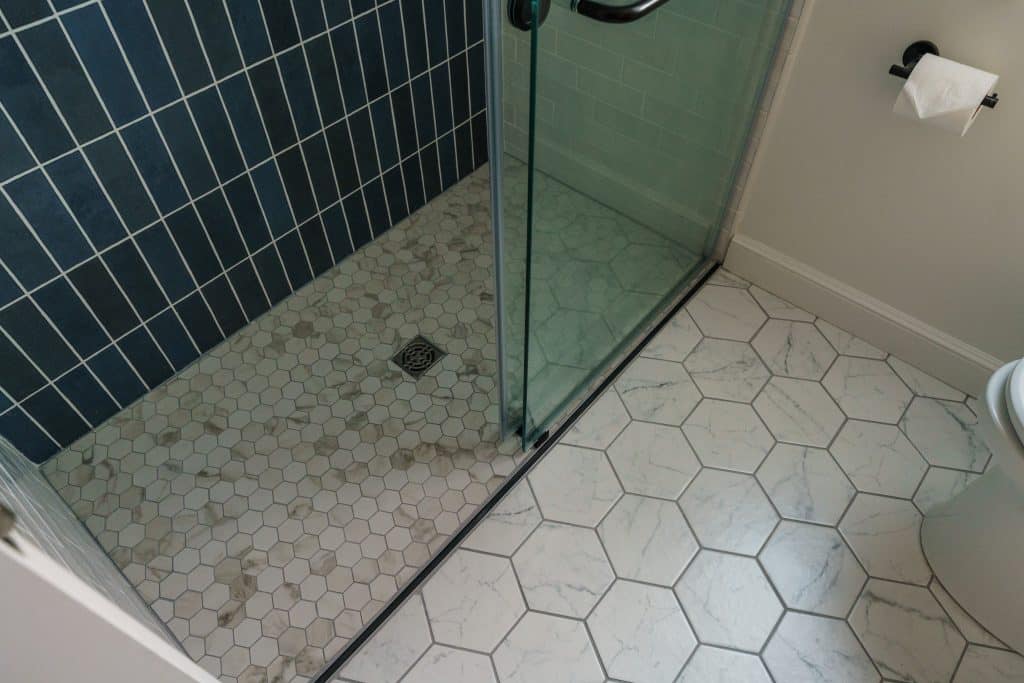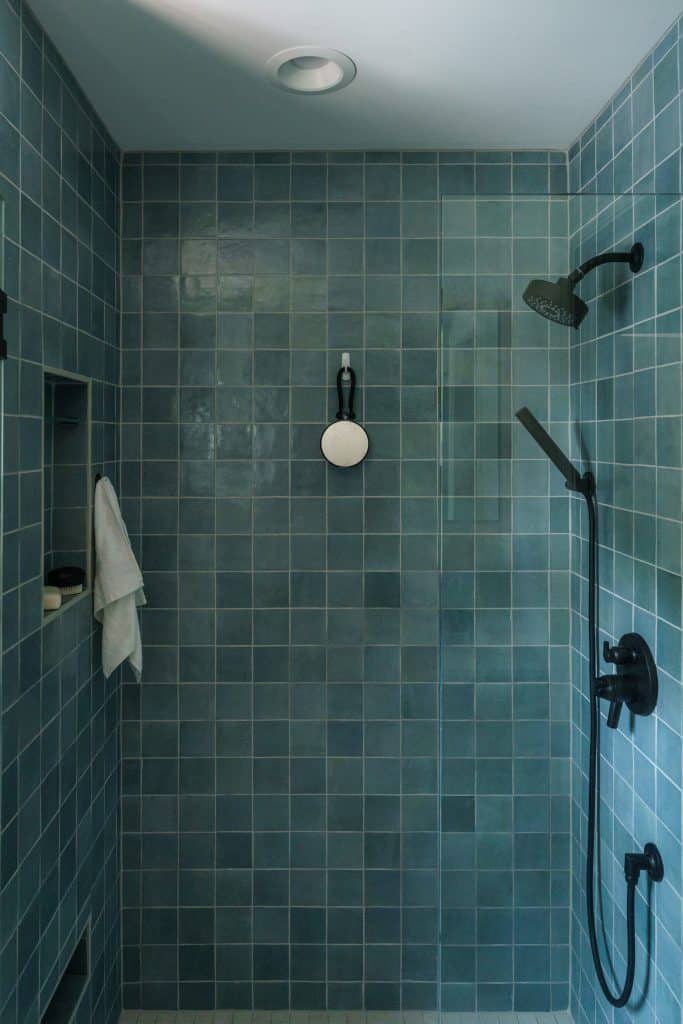This Kansas City family decided it was time to update their bathrooms. Their Tudor-style home was built in 1938, and both bathrooms were lacking modern amenities and storage, not to mention the finishings were decades old and failing due to age. They contacted us to help them transform both baths into more functional spaces as well as give them a more contemporary and relaxing aesthetic. This project was designed by Andrea Breer, and we’re happy to start publishing all of the projects she’s been working on since joining Schloegel last year! Helping Andrea on this project were Director Jeff Penrose and Manager Doug Schauerman.
Main Floor Bath Before
The main floor bath was a real eyesore for our clients. The 70’s style finishings were more than just visually unappealing; several elements in the design were just impractical. For example, the integration of the towel racks, toilet paper holder, and soap ledges didn’t allow for versatility. These clients tried to make the most of the limited storage space with one mirrored medicine cabinet and store-bought racks for necessities. Aesthetically, the yellow square tile paired with the mosaic floor tile was not the vintage dream sought after in a lot of homes today.
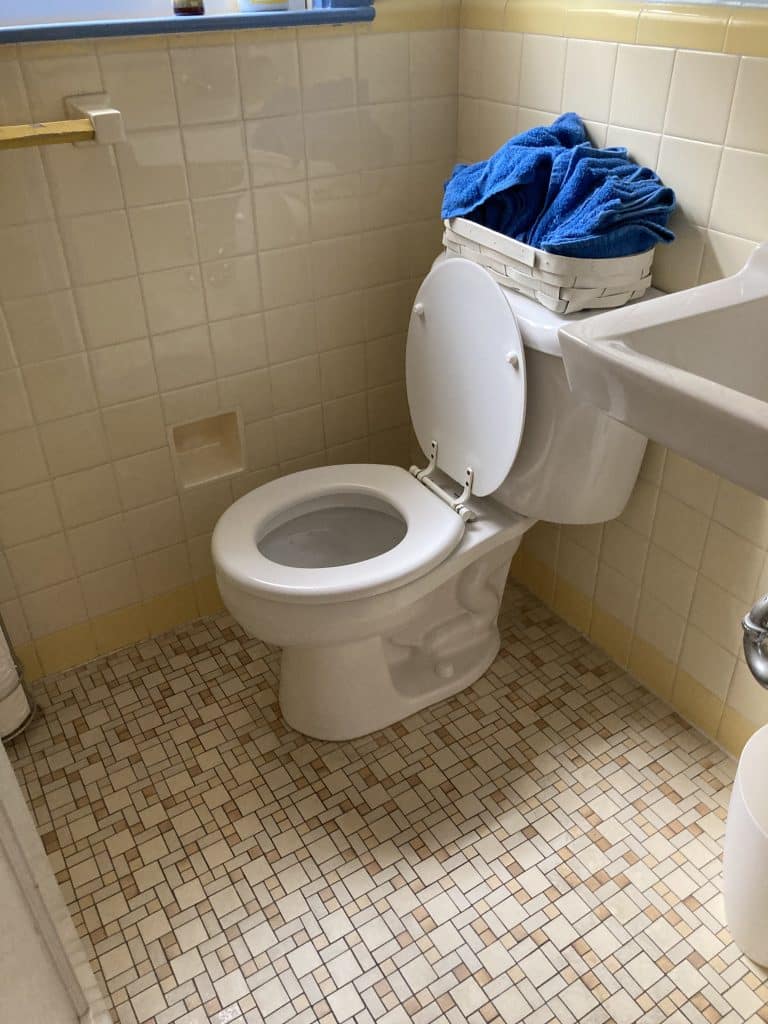
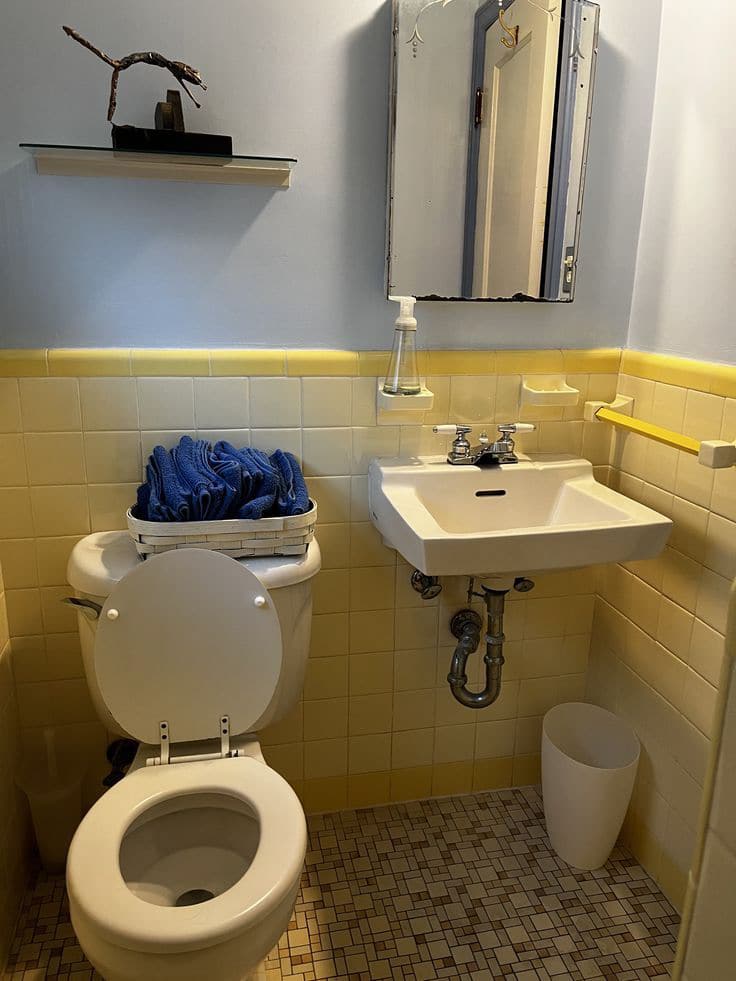
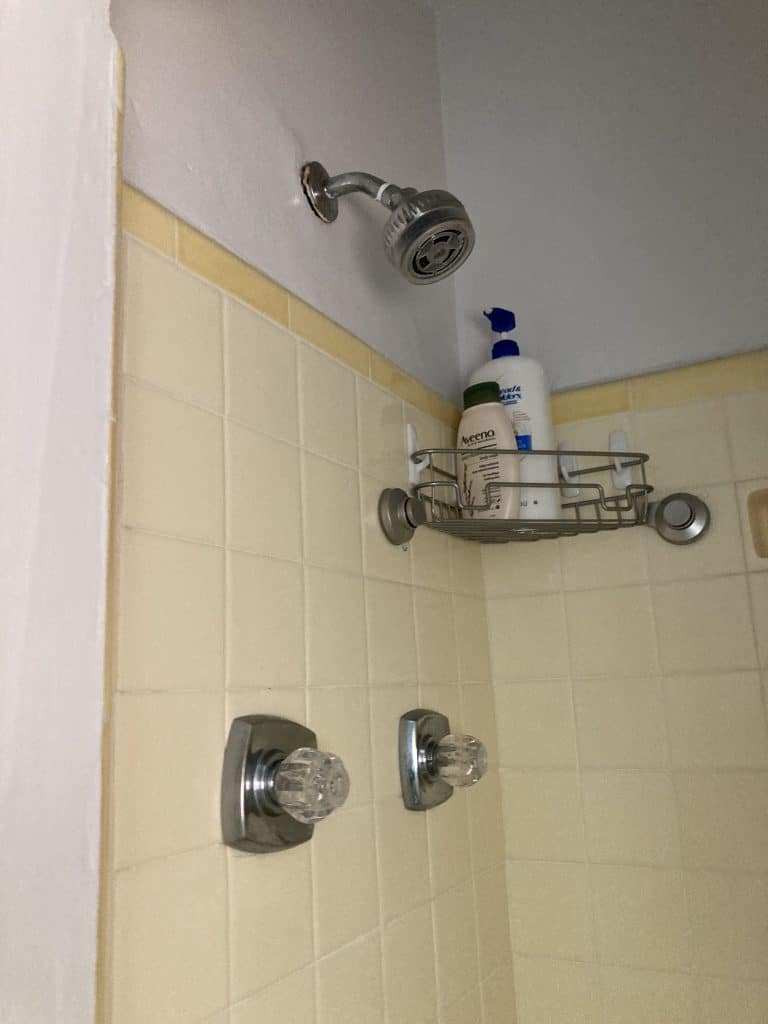
Second Floor Bath Before
The upstairs bath didn’t feature the same aesthetic problems as the main floor bath did. In contrast, our clients wanted to inject more personality into the space after living with its stark white palette for some time. A couple of issues this space did share with the others were dated finishes and aging fixtures, as well as a lack of adequate storage.
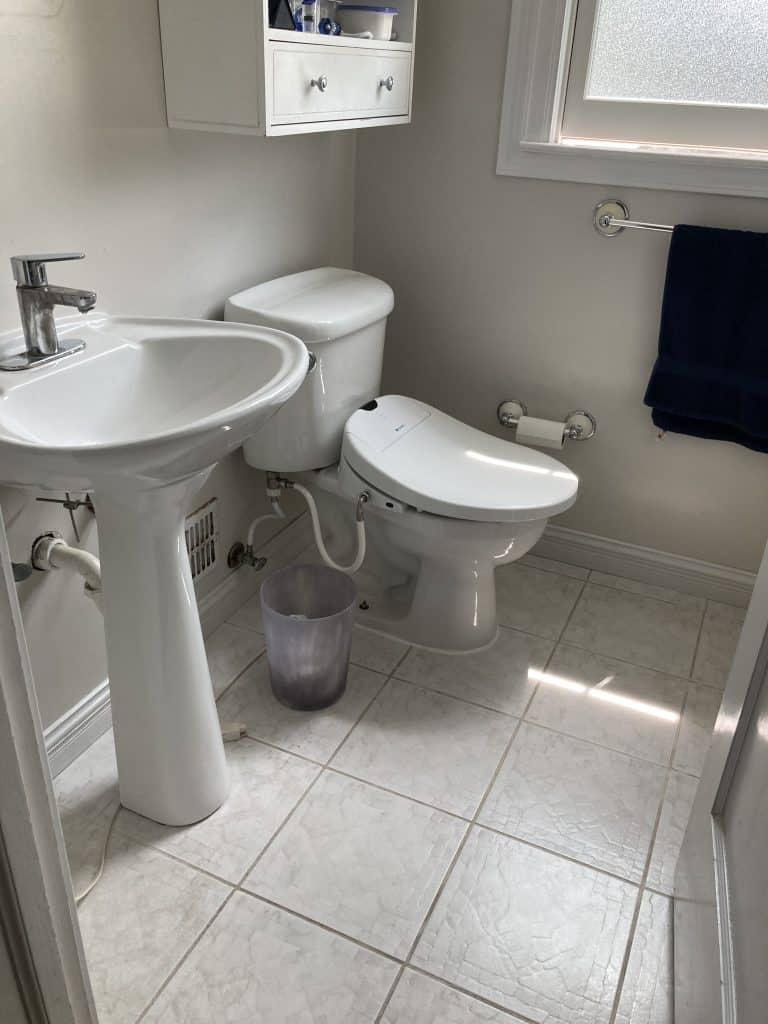
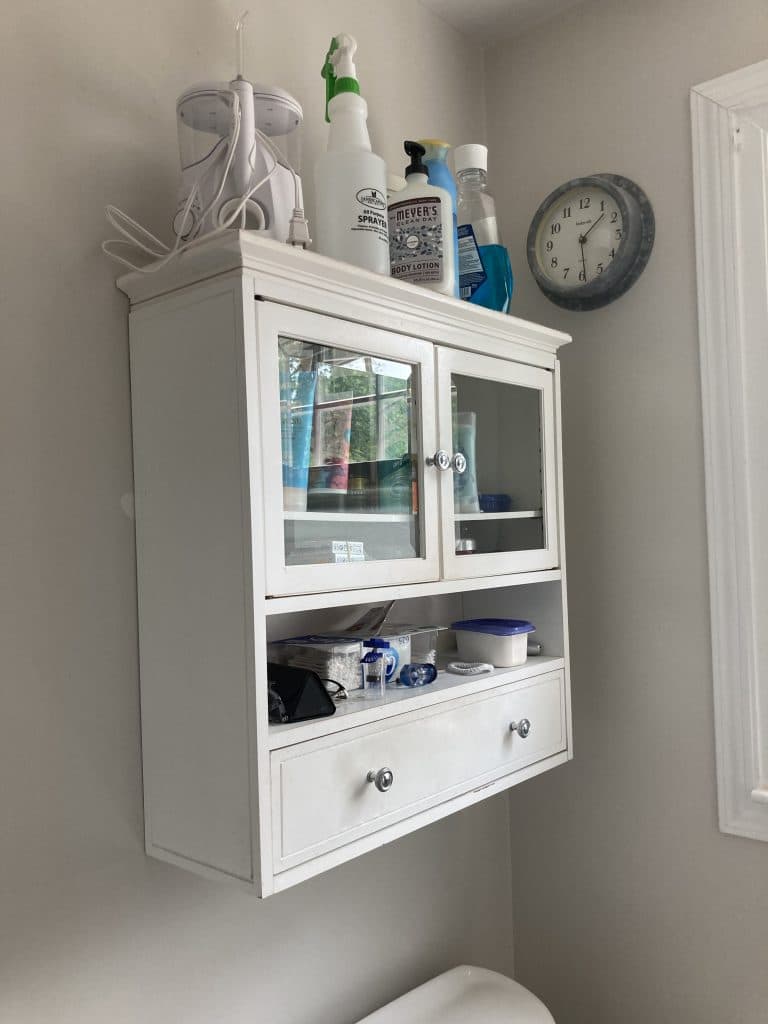
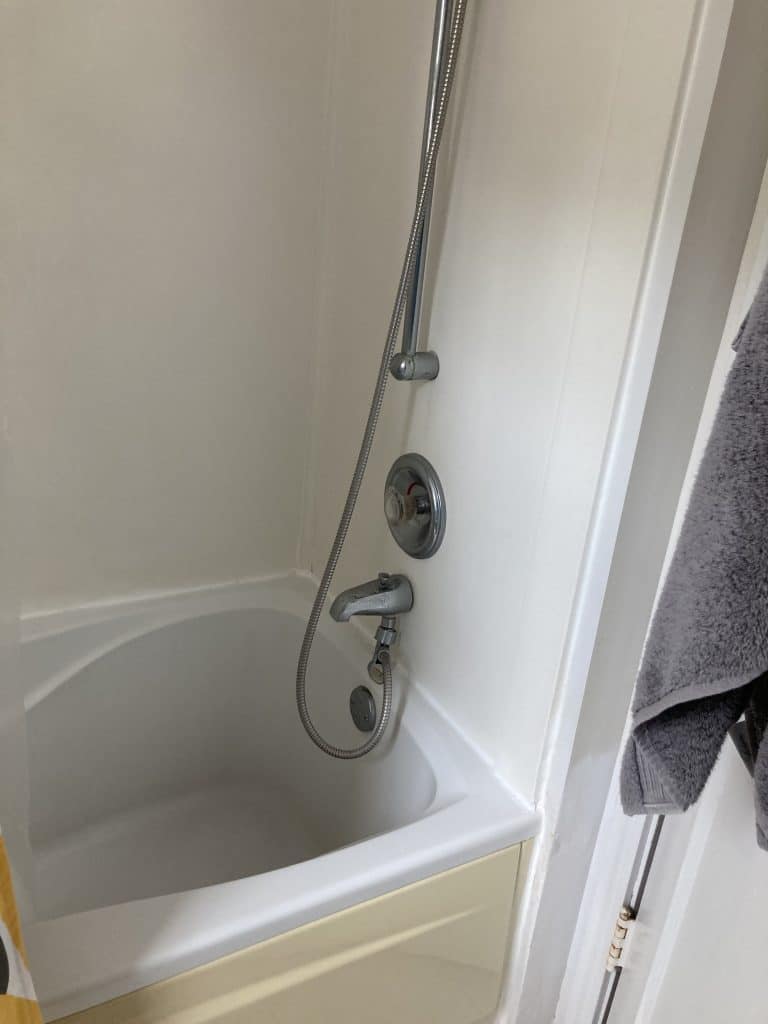
Creating Space
Main Floor Bath Plans
Outside of the main floor bath were two small closets that our clients were using as storage for the bathroom essentials they couldn’t get to fit within the existing design. We decided to simply integrate some of this square footage into the bathroom by shifting the wall frames. The new layout still allows for a hall closet for bedroom linens, but with the hall’s reduced size, a linen cabinet now exists within the bathroom. The smaller hall closet allowed us to almost double the size of the shower!
BEFORE
AFTER
From a storage dessert to storage galore! Andrea was able to pack so many storage opportunities into this new bath by utilizing different cabinetry solutions.
This closet was being used for bathroom essentials. We were able to incorporate this storage within the new bathroom footprint!
Second Floor Bath Plans
In the second-floor bath, we were able to gain valuable space by eliminating the empty voids behind the toilet and sink. By eliminating the 5-foot tub, we were also able to add open shelving next to the shower.
BEFORE
AFTER
Even though we were working with a smaller footprint compared to the bathroom downstairs, Andrea was able to pack plenty of storage into the new design, including an open shelve cubby next to the shower complete with electrical and a roll-out lower cabinet.
Main Floor Bath After
That yellow vintage tile that existed before is just a distant dream after this transformation! Now in a more relaxing palette of white, dark teal, and natural maple, this full bath features plenty of storage. A full linen cabinet features a satin glass door insert, and a new vanity includes two frameless drawers. A toilet topper cabinet with an open shelf cubby was also installed. To inject a bit of color and personality into the design, the shower features an accent wall in 3×8 tile installed vertically. Incorporated into this wall is an ample niche, replacing the stainless wire rack our clients were using before. The old deco mosaic tile that made up the floor before was replaced with 7×8 Hexagon tile in white marble. All matte black hardware and fixtures give it a contemporary finish.
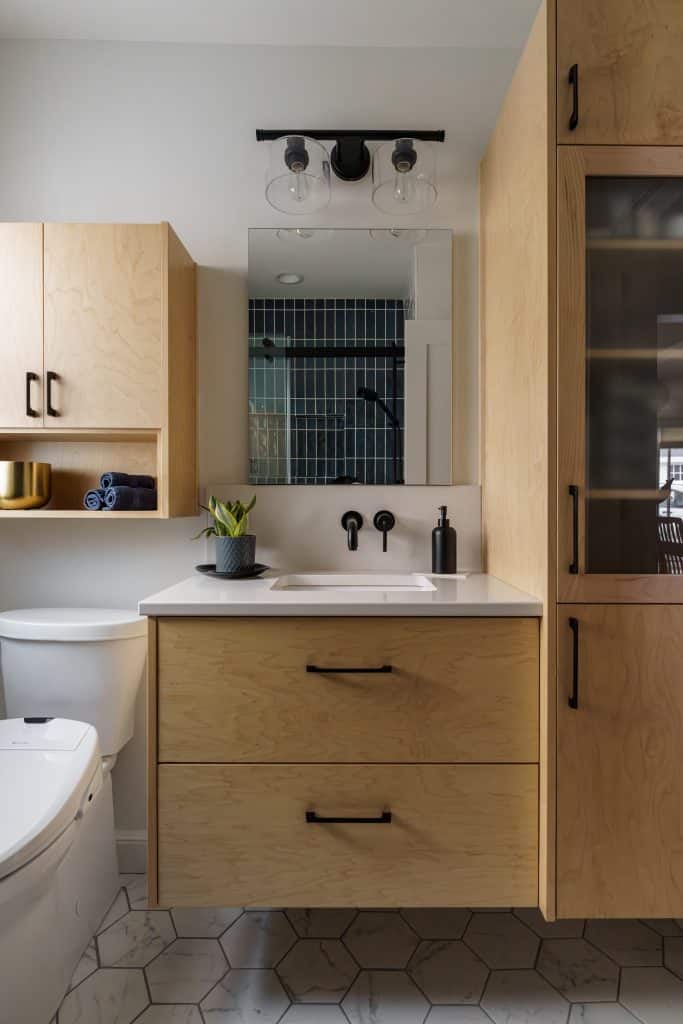
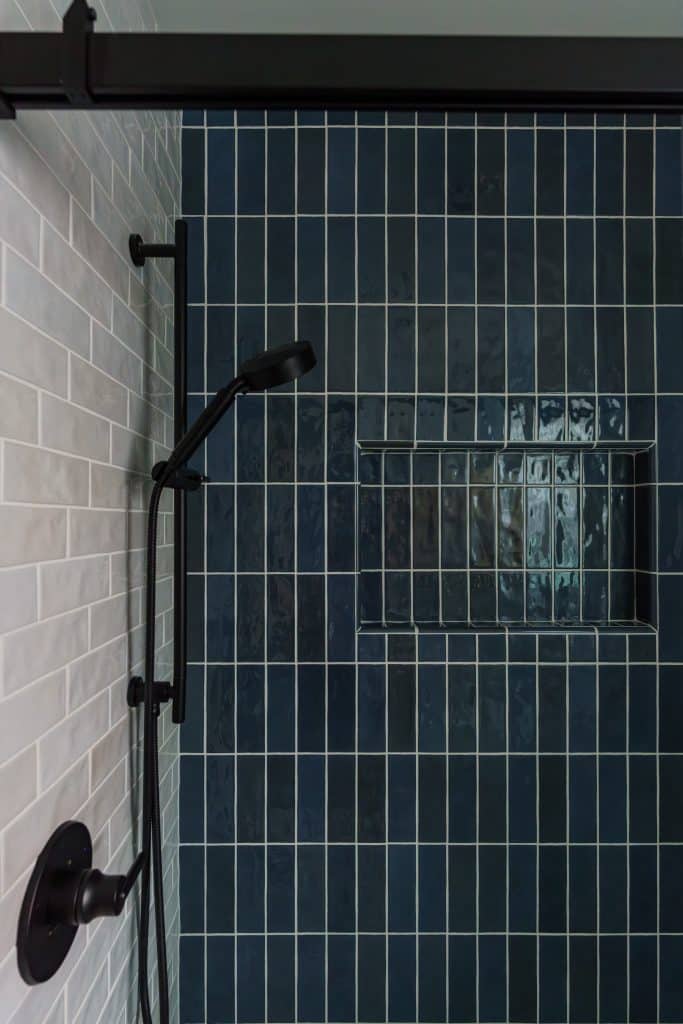
Second Floor Bath After
The second-floor bath received a similar, contemporary spa-like treatment as the main floor bath, but with custom design and storage solutions. We installed a vanity with frameless doors topped with a white quartz countertop. Above the vanity is an extra wide, mirrored cabinet featuring two tilt-down drawers that visually expand the space and reflect plenty of natural light. The tub/shower combination that existed before is now a zero-entry shower finished with 2×2 tile on the floor and 4×4 variegated square tile for the walls. Included in the shower is also a 16×12 niche. Utilizing every square inch, we created a deep cubby next to the shower to include open shelving and a roll-out lower cabinet. Again, all matte black hardware and fixtures finish the space.
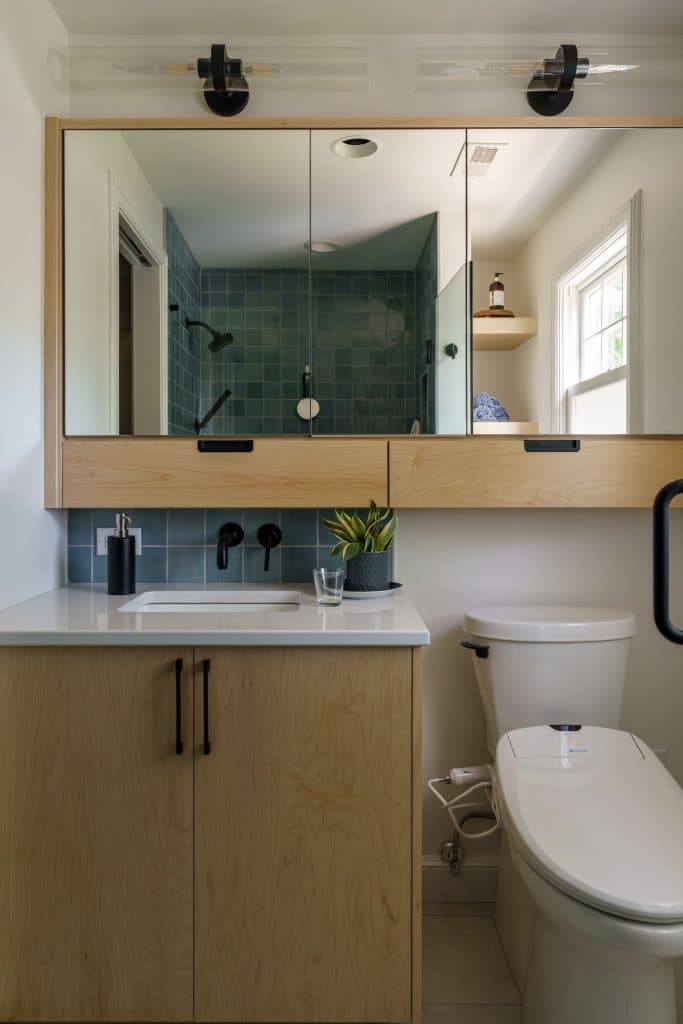
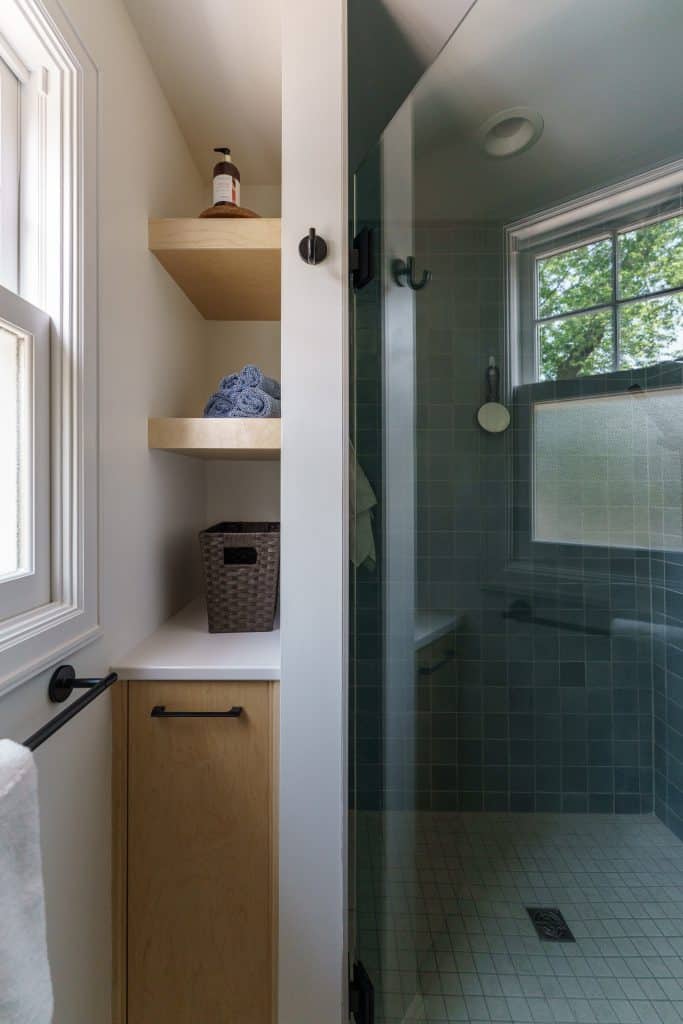
Our clients are so grateful to finally have their two full baths fully functional for their growing family and designed to fit their personal style. Limited space does not always mean limited possibilities when it comes to remodeling your home! Looking to reimagine an area of your home? Contact us and let’s get started!

