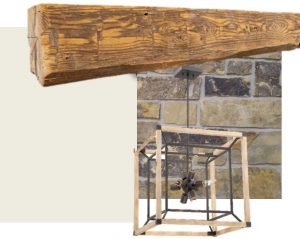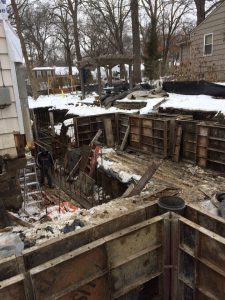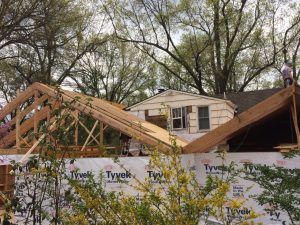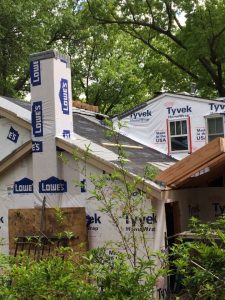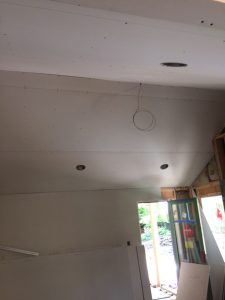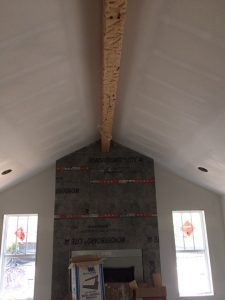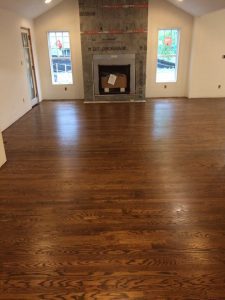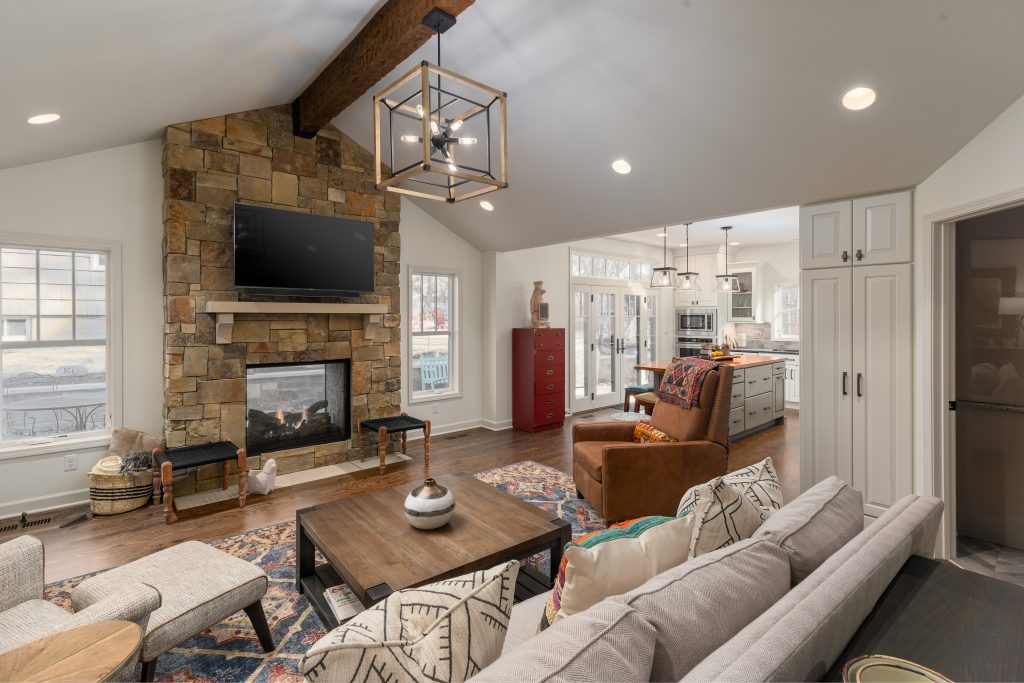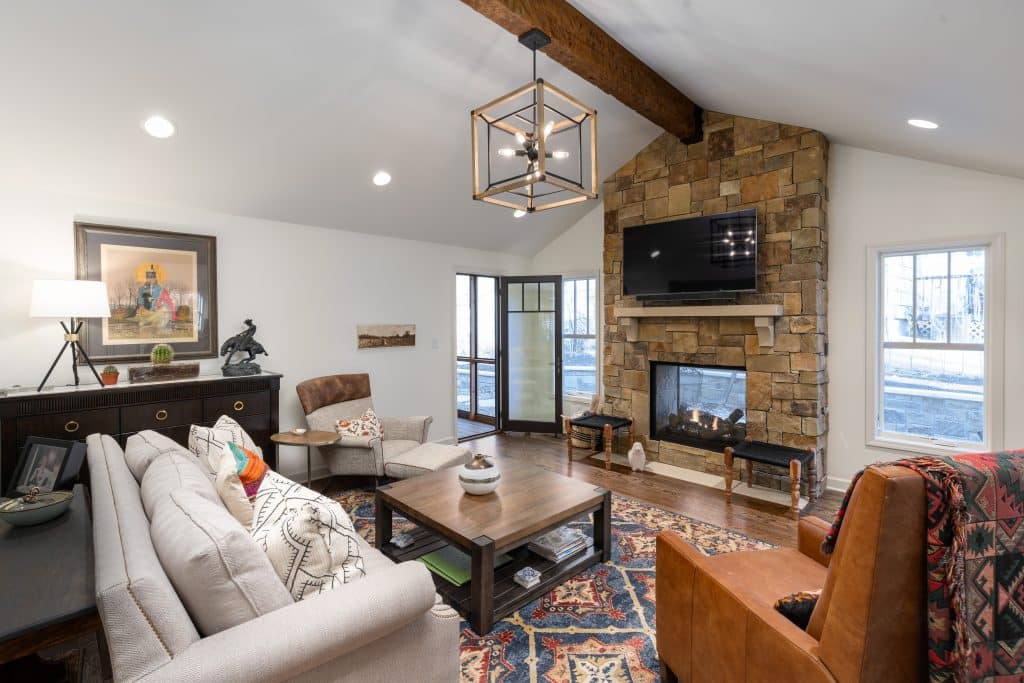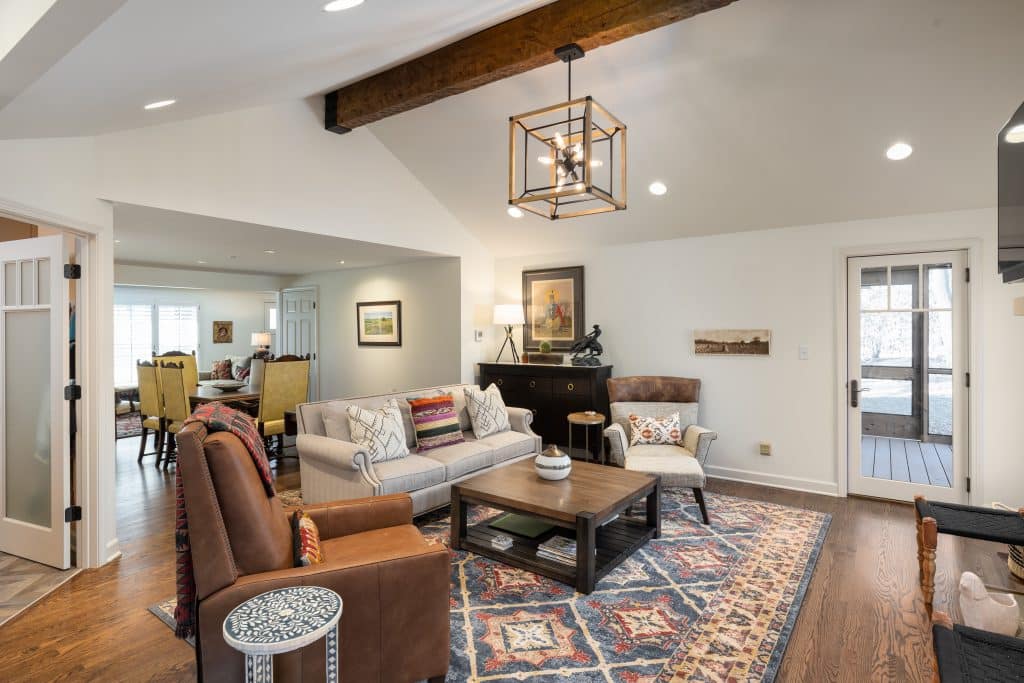This is the third week in our series about a Prairie Village Cape Code home remodel and how it vastly changed this couple’s home. In case you missed them, take a look at week 1 and week 2. This week we’re going to take a look at the family room and dining room. From design, constriction, to the reveal. The family room is a room we’ve been so excited to share!
When Donna Kirsopp first met with our clients they shared their dream for their existing home. It was quite the long wish list and Donna even suggested moving might be a better option to get them everything they wanted. But they had a history in the 4-bedroom, 2-bathroom home, they’d raised their 5 grown children here and said moving was not an option. While the list seemed daunting, Donna, architect Leslie Hatfield, and the Schloegel team were up for the challenge!
Plan
Just a refresher that the family room is part of the large addition on the back of the home. The old dining room will stay where it was and open to the new family room which will also open to the kitchen. This plan provides our clients the open concept feel they were hoping for.
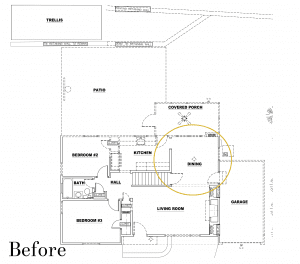
Natural stone and wood selections will warm up the vaulted family room keeping the space warm and inviting. Our client’s design selections create the perfect blend of rustic and traditional.
Construction
The project was vast and this was partially due to the home’s lot which sits at the bottom of a hill. Our poor clients had been dealing with water in their basement and water deterioration for years and addressing was part of the overall scope. Because of that severe water damage, our team had to remove an entire wall in the basement. This means we had to excavate for both the new full basement wall and the crawl space for the addition. This created a whole new set of problems during an especially wet winter but Billy Andrews and his team persevered and keep the project on track.
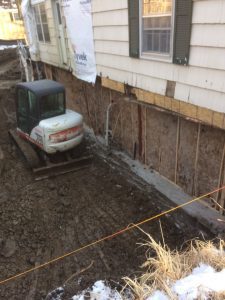
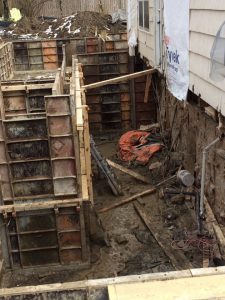
Once the foundation was poured our team could begin work on the large framing venture ahead.
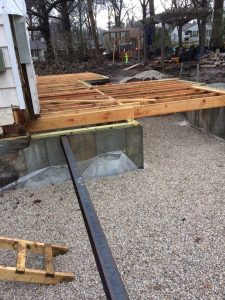
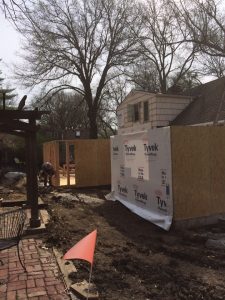
Following framing comes all the really important things that we won’t go into deep details of because, well, they’re just not quite as exciting. Those important things include new windows & doors, electrical, plumbing, HVAC work, insulation, and drywall. In the photos below you can see where the original end of the house meets the addition in the ceiling. The dining room will stay in the same place but feel much larger as it is open to the new family room.
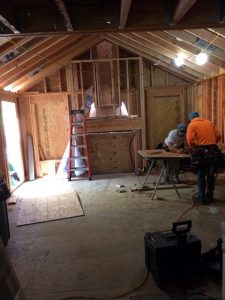

Finally, the finishing design touches. We love this hand-hewn ridge beam centered in the vaulted ceiling. Its imperfections are what make it perfect as it lends itself to creating a rustic aesthetic.
The beautiful stained red oak floors are laid and stained and the project is getting closer!
A Gorgeous New Family Room
The family turned out incredible! There was definitely a WOW moment when we first stepped into the finished space with the client’s new furniture. The vaulted ceiling creates a grand feeling in the room while the warm hardwoods, beam, and stone veneer on the fireplace give off warm and cozy vibes. The large Marvin windows and two-sided fireplace add to the rustic overtone by bringing the outside in. Our client’s furnishings added an eclectic air to the rustic vibe creating a room with a style all its own.
This shot gives you a great view of where the original house ended and where the home addition started. The open wall between the family room and the dining room was previously the back of the home. Everything after that wall is part of the addition to the home.
Donna did a tremendous job taking her client’s lists and dreams and helping them to realize their vision. Billy, the Schloegel team, and all our subs stepped up to the challenge and persevered to create this gorgeous family room. Wait till you see the rest!


