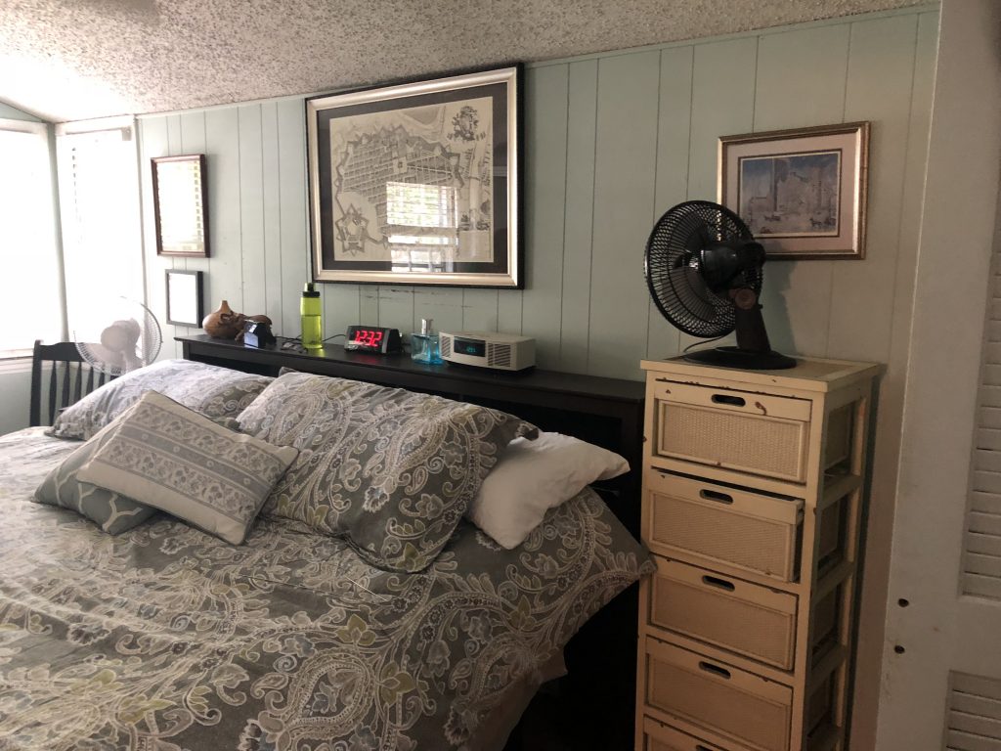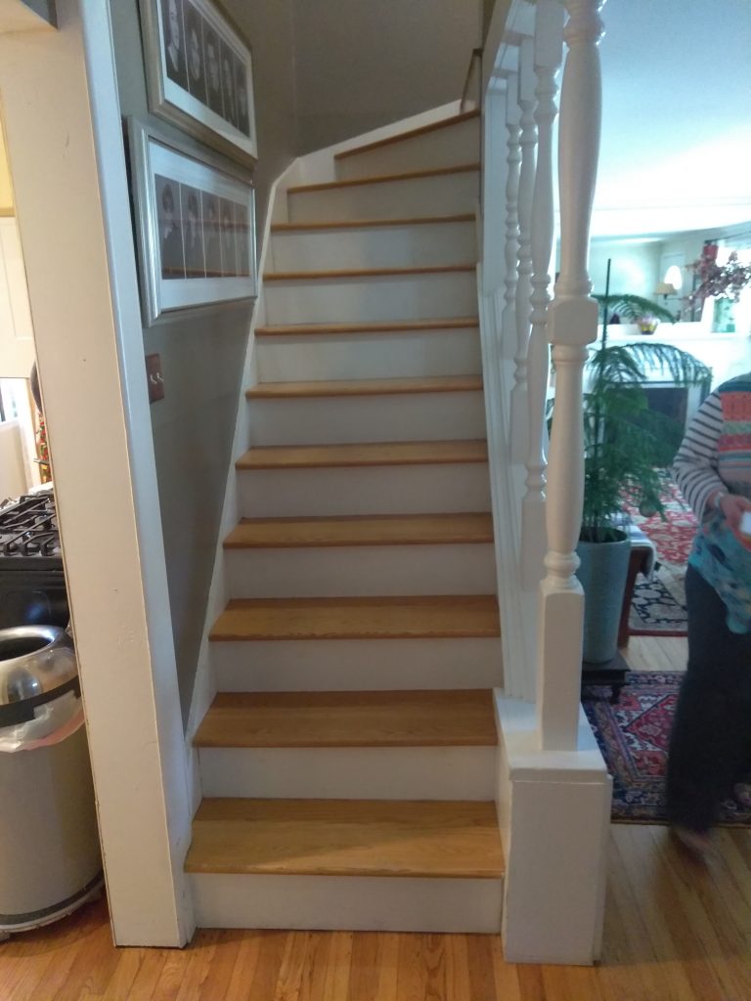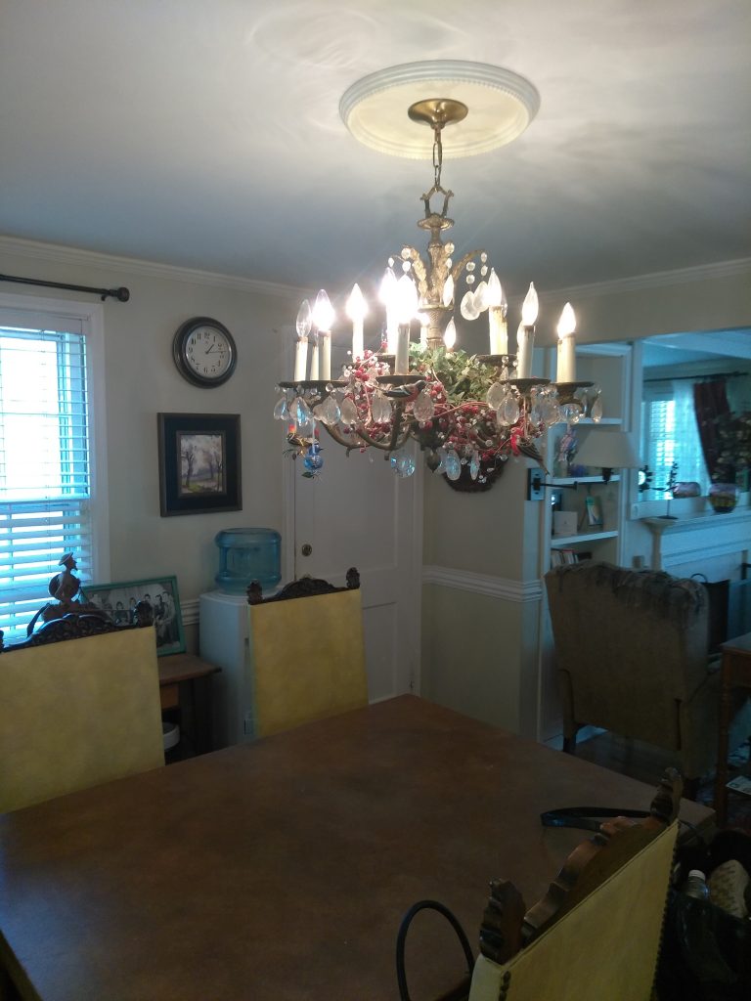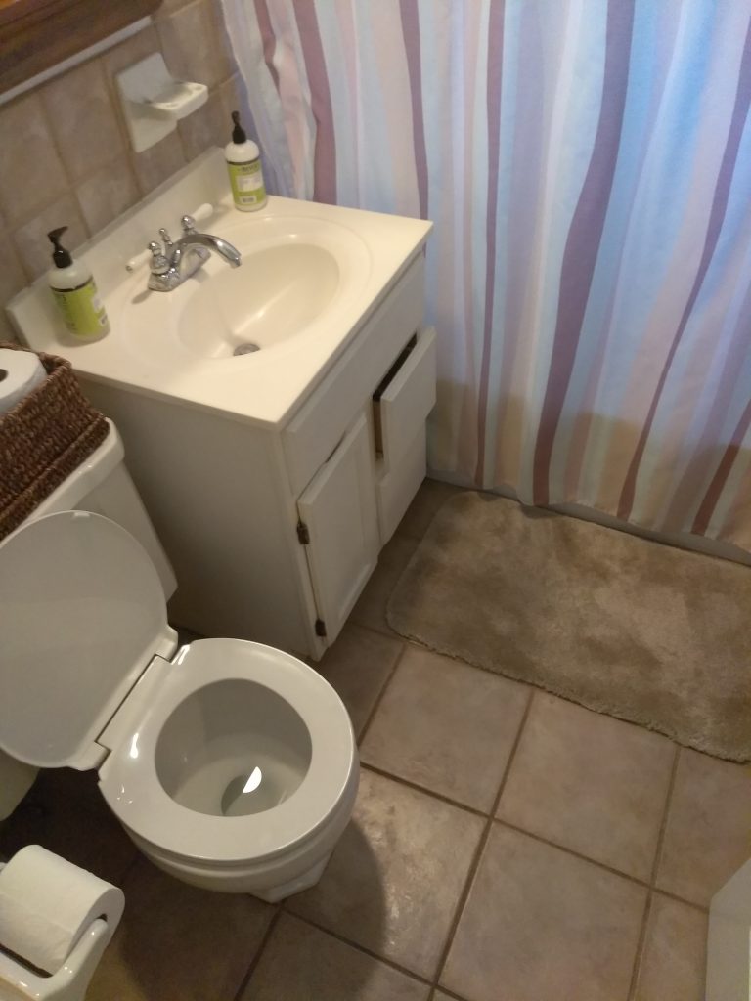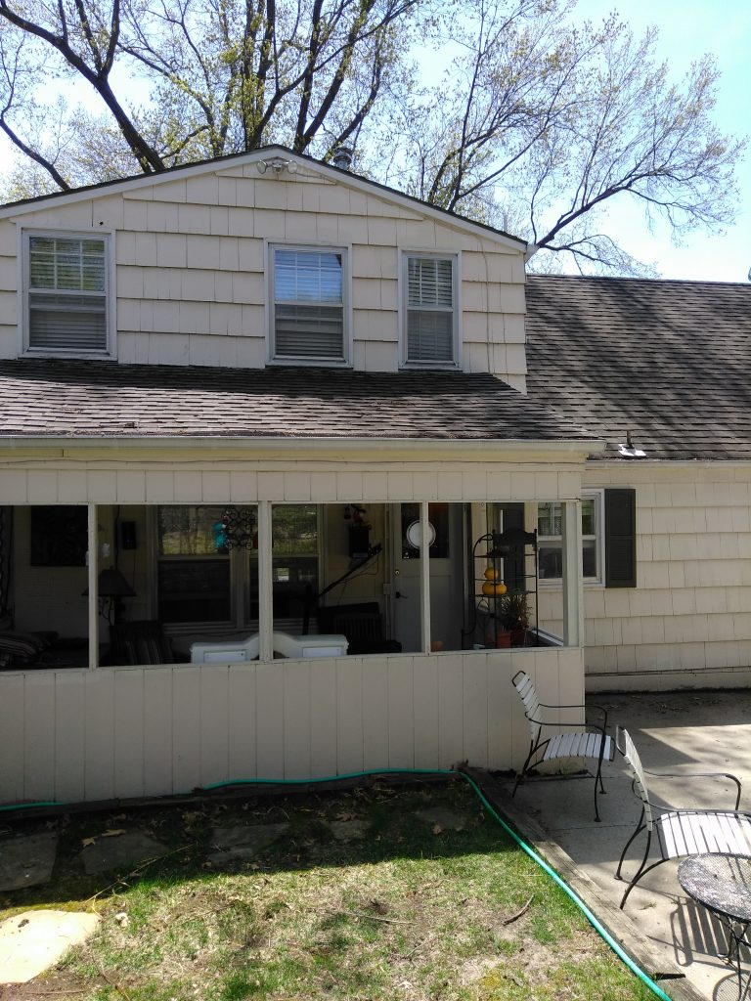With a housing shortage on our hands, more and more people are looking to what they have and how to make it work for their needs. In short, they’re remodeling. Today we’re sharing the story of a Prairie Village couple and their decision to vastly change their Cape Cod-style home. Want to skip ahead? Here’s Week 2 (The Plan), Week 3 (Family Room & Dining Room), Week 4 (Kitchen), Week 5 (Primary Suite), & Week 6 (Exterior).
When Donna Kirsopp first met with our clients they shared their dream for their existing home. It was quite the long wish list and Donna even suggested moving might be a better option to get them everything they wanted. But they had a history in the 4-bedroom, 2-bathroom home, they’d raised their 5 grown children here and said moving was not an option. While the list seemed daunting, Donna, architect Leslie Hatfield, and the Schloegel team were up for the challenge!
Kitchen Before
The original home wasn’t large but the family of seven made it work. The small kitchen was located at the back of the home and had a doorway to the dining room. The kitchen had definitely seen better days and lacked in storage, note the Campbell soup cans across the top of the cabinets. 😉


Primary Bedroom Before
Our clients had been using an upstairs bedroom as their primary bedroom since the downstairs bedrooms were so small. It still was quite small and lacked its own bathroom and storage. One of the top items on their wish list was bringing their bedroom to the main floor after all they were making this their forever home!
Dining & Living Rooms Before
These rooms didn’t undergo drastic changes but a few small updates made a big difference. Light from the front window made the living room a great place to relax however the room was quite crowded with chairs to accommodate guests and family. A large mirror over the fireplace contributed to awkwardness in the room. There was no place to mount the tv and no room for a tv hutch so the homeowners improvised with a mounted tv which they placed in the corner. Unfortunately, the tv which covered up some of the built-ins. Donna knew adding more space to the home would allow them to really make the front living room a beautiful and useful space.
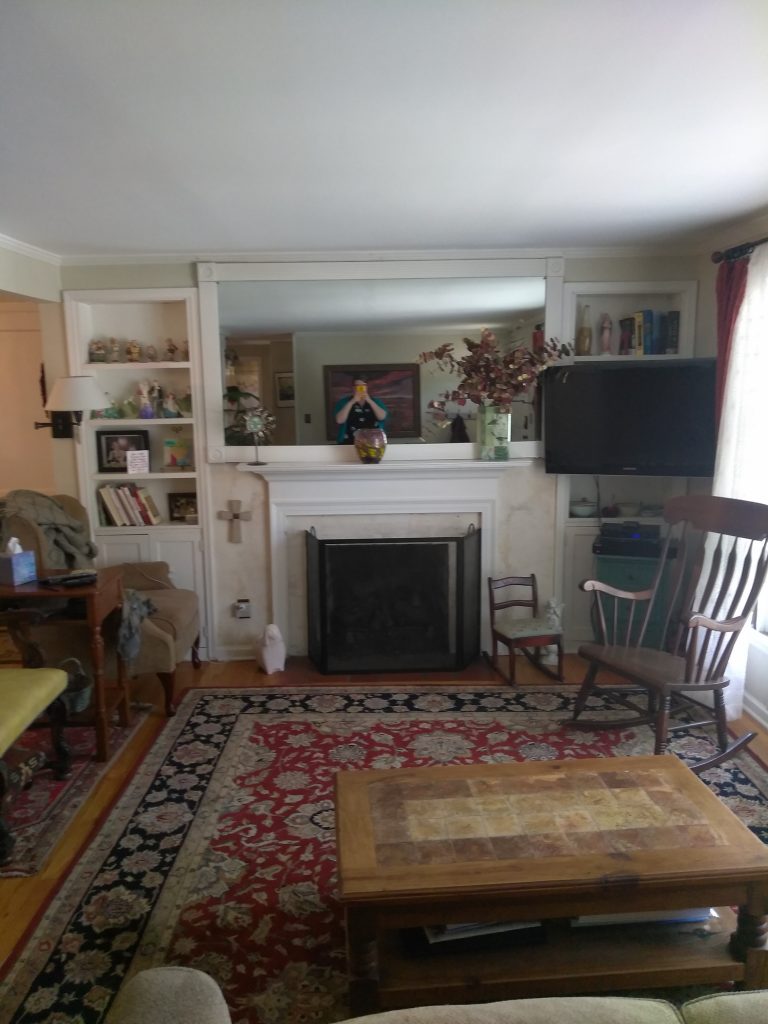
Prior to the addition the only entrance into the home, from the garage, was in the dining room. Not quite the ideal placement to haul things in from the car. The back wall in the dining room was the back of the home.
Hall Bathroom Before
Sorry for the direct open toilet shot 😂. This room would also remain mostly unchanged but our clients did want to give the room a refresh.
Exterior Before
As a Cape Cod-style home, it was already good-looking, it just was showing its age a bit. The home had tons of potential.
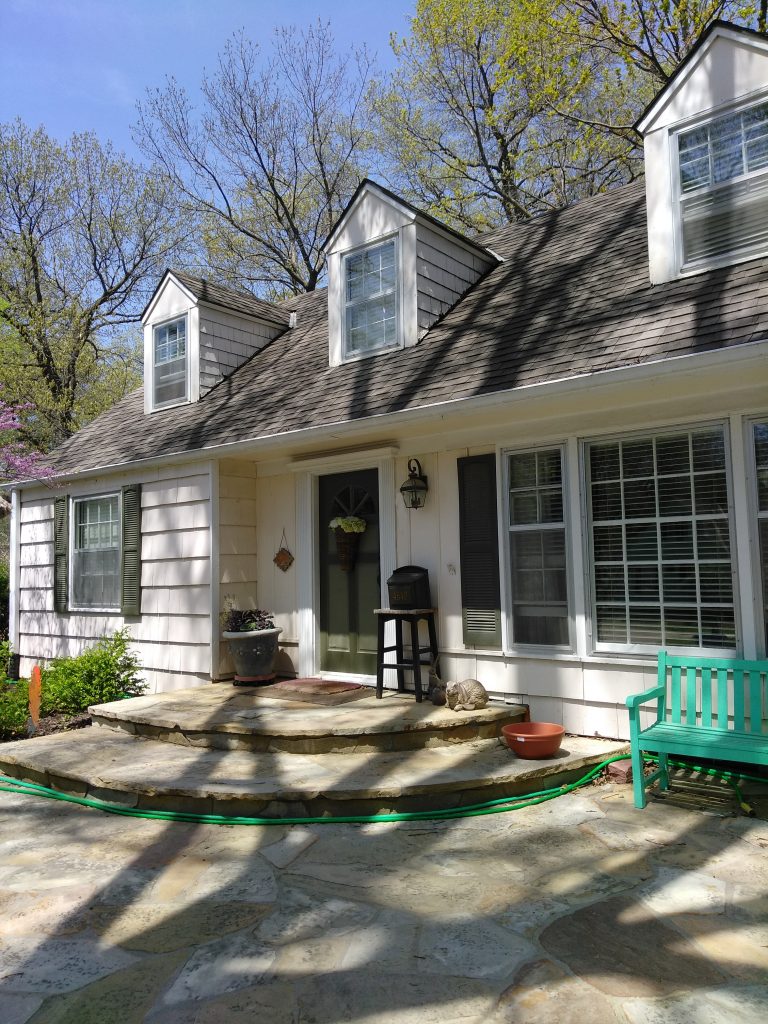
The back of the home left a bit more to be desired. The screened porch had lost its screens along the way and prevented light from coming into the back of the home.
Donna and Leslie put some Ahhhmazing plans together to completely transform this home and give our clients everything on their wish list. Check back soon to see the plans and follow along as the Schloegel team brings this project to life.


