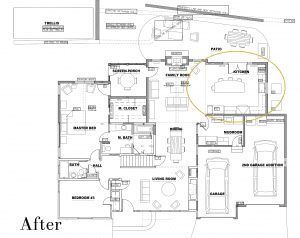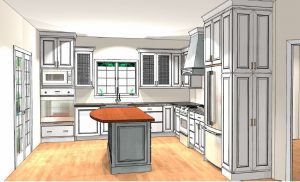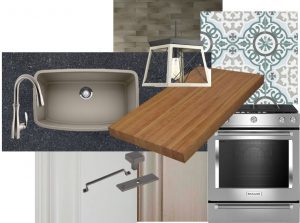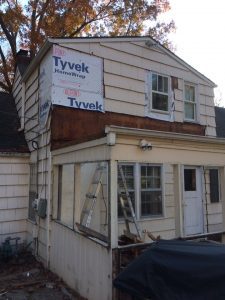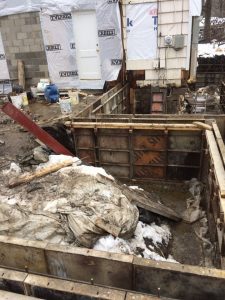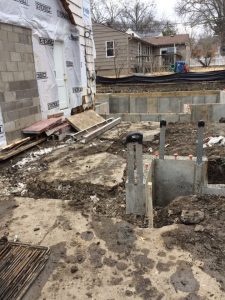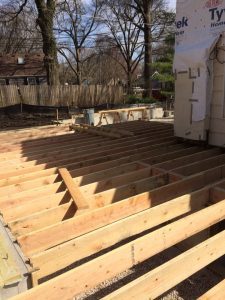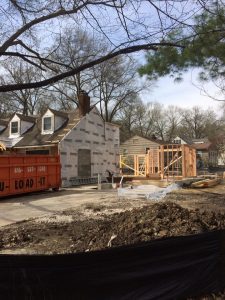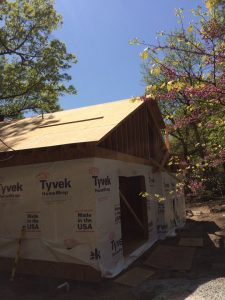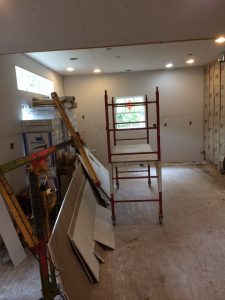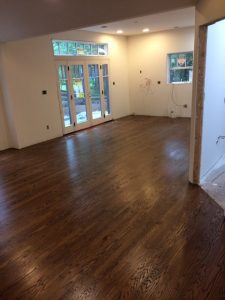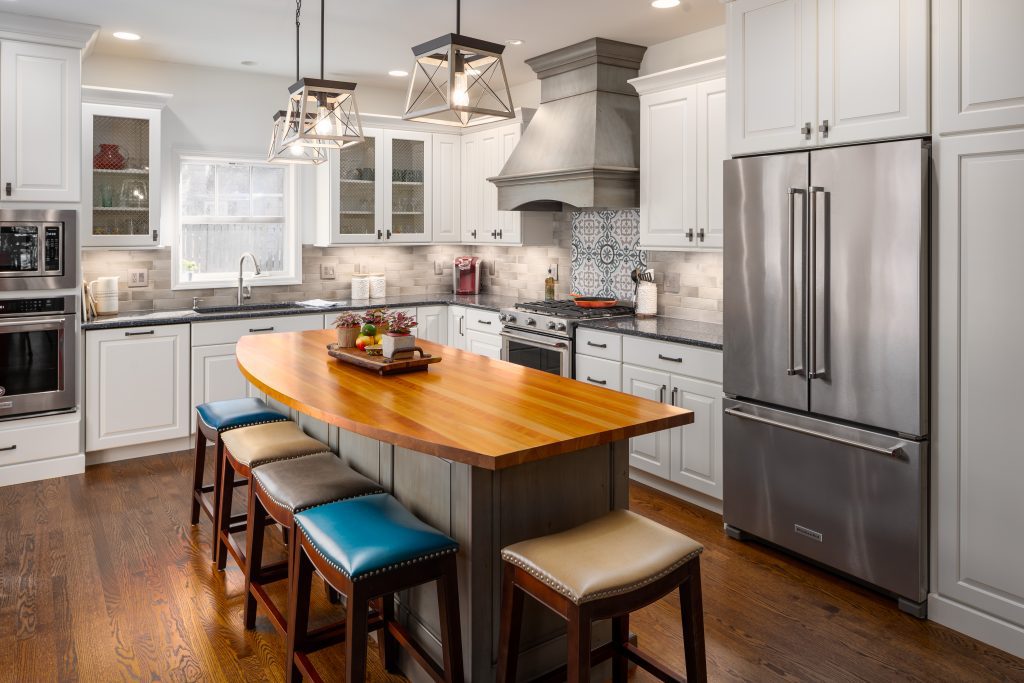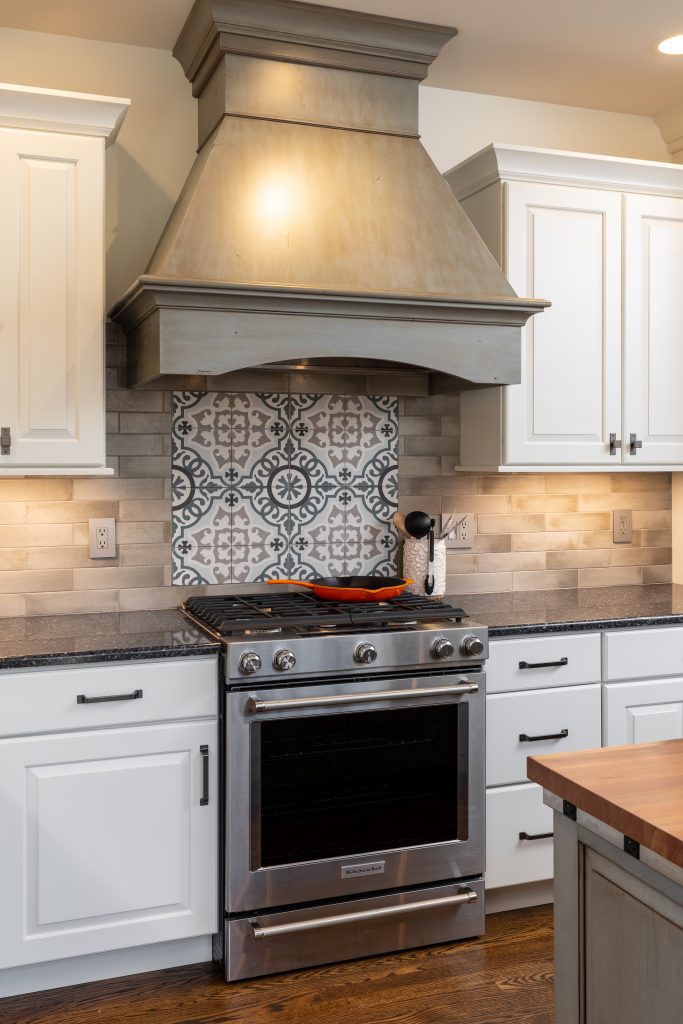This is the fourth week in our series about a Prairie Village Cape Code home remodel and how it vastly changed this couple’s home. In case you missed them, take a look at week 1, week 2, and week 3. Want to skip ahead? Here’s Week 5 (Primary Suite), & Week 6 (Exterior). This week we’re going to take a look at the kitchen. From design, and construction, to the reveal.
When Donna Kirsopp first met with our clients they shared their dream for their existing home. It was quite the long wish list and Donna even suggested moving might be a better option to get them everything they wanted. But they had a history in the 4-bedroom, 2-bathroom home, they’d raised their 5 grown children here and said moving was not an option. While the list seemed daunting, Donna, architect Leslie Hatfield, and the Schloegel team were up for the challenge!
Plan
The kitchen was previously in the middle of the home and was quite cramped. The new kitchen was part of the large home addition on the back of the home and completely relocated from where it used to be. Donna was able to create our homeowner’s dream kitchen.
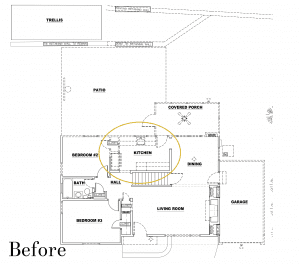
An L-shaped kitchen with a large island that is open to the living room will allow our homeowners to host family and friends with an easy flow for entertaining. The back wall of the kitchen houses beautiful French doors with sidelight windows and a transom window above. So basically, it’s a wall of windows that floods the kitchen with natural light and brings the outside in. The window above the sink simply adds to the natural light.
Construction
As we mentioned last week the addition was no small undertaking its size and location at the bottom of a hill. The kitchen portion of the addition was on the back of the home partly behind the old/new garage.
Billy led the team in the excavation and building of the new addition. We tried to capture the kitchen portion during construction to give you an idea of where it is and how it was built.
Taken early during demolition. The kitchen will sit to the left of this structure.
This was the door that led from the old garage into the dining room. Directly outside of the door will be the future mudroom. The kitchen will start just past where the end of the old structure is in this photo.
This shows the craw space after the cement was poured and it’s a great visualization of where the future kitchen will be.
Let the framing begin!
Another shot shows the kitchen walls going up.
The opening is where the French doors will be installed. The walls and roof are framed!
With the doors and windows in, drywall is underway.
The beautiful new hardwoods right after they were stained.
With the hardwoods covered, cabinet installation is well underway here.
A Beautiful New Kitchen
The entirely new kitchen provides the indoor/outdoor entertaining experience our clients wanted with the large island and French doors to the patio. The contrasting finishes in the space bring a lively atmosphere together for the family to enjoy. The kitchen features mixed materials that work together to create a space with dimension and interest. The Crestwood cabinets on the perimeter are painted Icing while the island is an Alder wood with Lapis paint and dry brushed brown glaze. We love the mixed countertops too! The island top is planked cherry wood, perfect for prep and island seating. The permitter counter is Cambria Waterford which is quartz with blue glass stones. A few fun touches such as chicken wire in the upper cabinets customize the kitchen.
The hood is the same finish as the island and is set off with the printed tile’s worn concrete pattern. Task lighting is critical for the functionality of a kitchen. We used under-cabinet LED lighting and well-placed can lights to give the kitchen a warm and inviting tone.
Finally, the clients have more space to entertain family and friends. Their island has plenty of seating for guests or breakfast. Ample cabinets provide much-needed storage including a pantry to the right of their large refrigerator. Our clients love to cook which is evident by the dual ovens, one in the range and the other built-in. A concealed dishwasher to the left of the sink provides the feel of continual cabinetry.
Donna did a tremendous job taking her client’s lists and dreams and helping them to realize their vision. Billy, the Schloegel team, and all our subs stepped up to the challenge and persevered to create this gorgeous family room. Wait till you see the rest!

