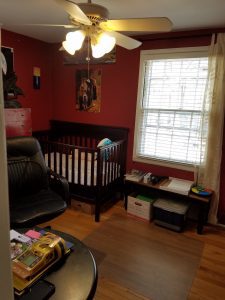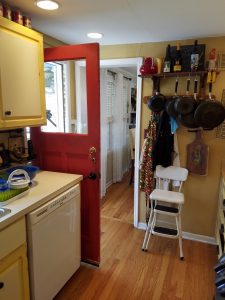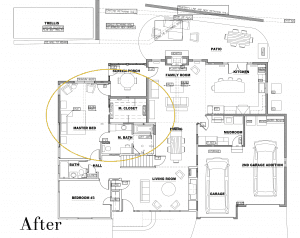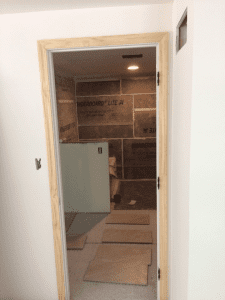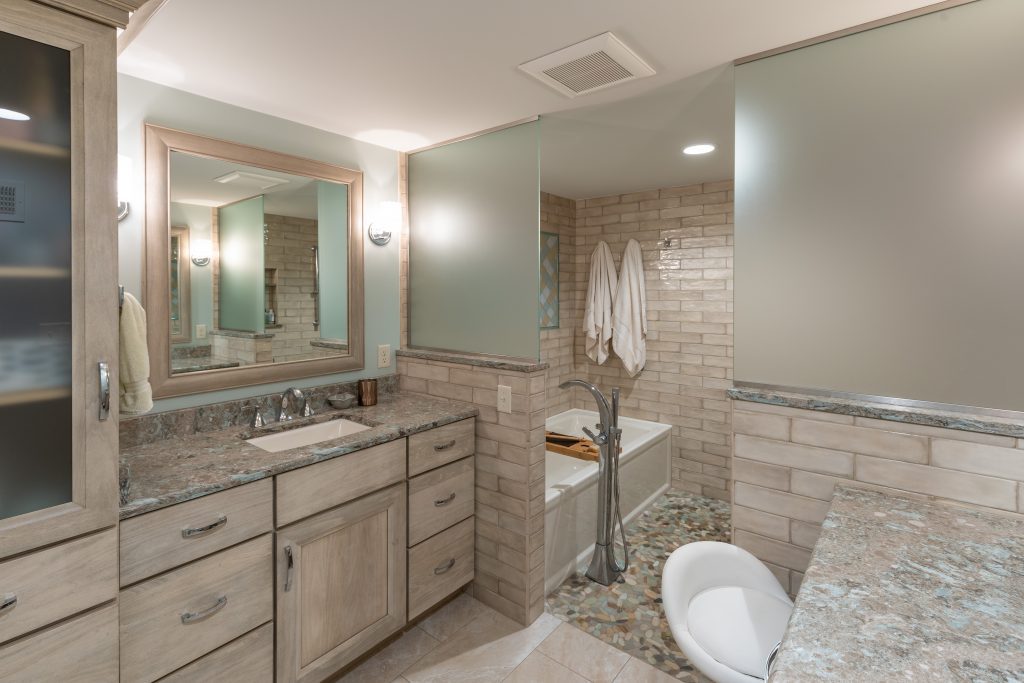This is the fifth week in our series about a Prairie Village Cape Code home remodel and how it vastly changed this couple’s home. In case you missed them, take a look at week 1, week 2, week 3, and week 4. Want to skip ahead? Here’s Week 6 (Exterior). This week we’re going to take a look at the fantastic primary suite which was part of the large home addition. From design, construction, to the reveal.
When Donna Kirsopp first met with our clients they shared their dream for their existing home. It was quite the long wish list and Donna even suggested moving might be a better option to get them everything they wanted. But they had a history in the 4-bedroom, 2-bathroom home, they’d raised their 5 grown children here and said moving was not an option. While the list seemed daunting, Donna, degreed architect Leslie Hatfield, and the Schloegel team were up for the challenge!
Before
They were using an upstairs bedroom as their primary bedroom. Climbing up down the stairs to access their room wasn’t ideal. What was to become their primary suite was their office/grandchild nursery and their kitchen! They dreamed of having a larger bedroom complete with an ensuite bathroom on their main floor.
The Plan
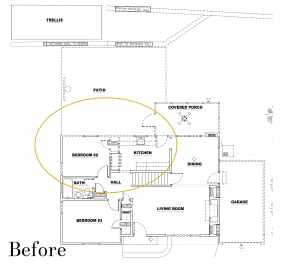
Would you believe the plan included turning the previous kitchen into a bathroom? Well, that’s exactly the genius plan that Leslie and Donna came up with. The addition on the back of the home doubled the space of bedroom 3 and added a walk-in closet. The new bedroom would have a vaulted ceiling and direct access to the screen-in porch.
Construction
The project was vast and this was partially due to the home’s lot which sits at the bottom of a hill. Our poor clients had been dealing with water in their basement and water deterioration for years and addressing was part of the overall scope. Because of that severe water damage, our team had to remove an entire wall in the basement. This means we had to excavate for both the new full basement wall and the crawl space for the addition. This created a whole new set of problems during an especially wet winter but Billy Andrews and his team persevered and keep the project on track.
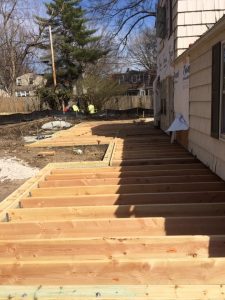
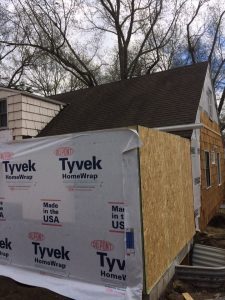
Once the foundation was poured our team could begin work on the large framing venture ahead.
With windows in, and roof on the team could really start tackling the inside. New hardwoods were laid in the bedroom and throughout the main level.
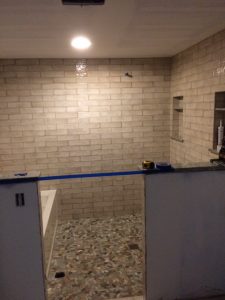
A glimpse into the bathroom and the tile work completed.
A Fabulous Primary Suite
The former kitchen is now a stunning on-suite bathroom! Tiled knee walls and frosted glass panels flank the shower entry and provide a bit of privacy. We used the concept of a European wet room to maximize shower space. The natural and aqua color scheme is carried through here and seen in the unique tile inset. The straight lines of the brick set tile are offset by the organic pebble floor.
The bathroom has one sink and the other side provides a makeup vanity. Earth tones with a hint of aqua make this space a tranquil, spa-like, oasis for the homeowners. Cambria Kelvingrove quartz counters were the perfect countertop option. Great colors and pattern but nothing too loud. Stained Shiloh cabinets keep the room warm but offer a cool vibe.
The primary bedroom, partially existing and partially new, allowed for a vaulted ceiling with standard and transom windows to throw light in the room. The flat ceiling represents where the old house used to end. The primarycloset is new and part of the addition. It is larger than they ever had, but they preferred to focus on the bath. Access to their new screen porch through the primaryallows them to relax outside in the morning.
Donna did a tremendous job taking her client’s lists and dreams and helping them to realize their vision. Billy, the Schloegel team, and all our subs stepped up to the challenge and persevered to create this gorgeous family room. Wait till you see the outside transformation!

