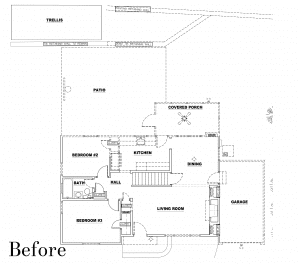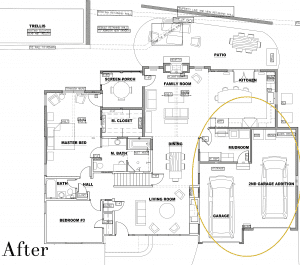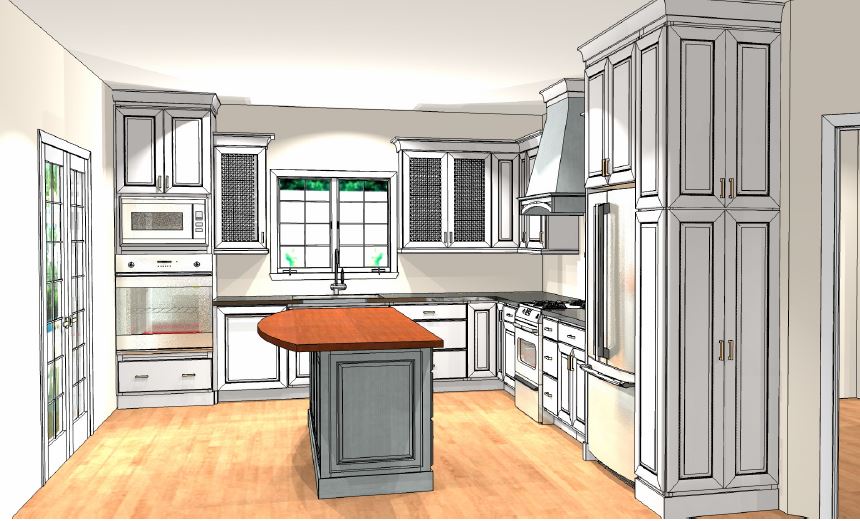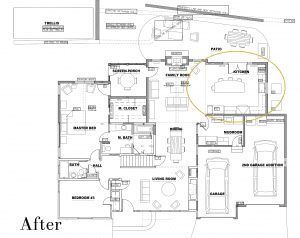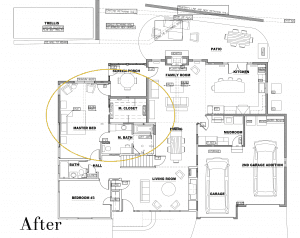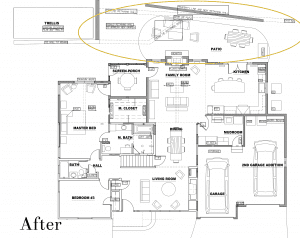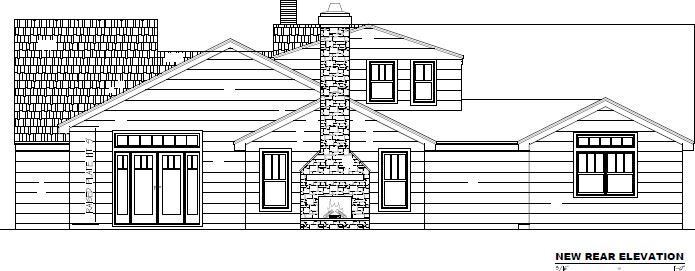This is the second week in our series about a Prairie Village Cape Code home remodel and how it changed this couple’s home. We’re digging into the plans for the vast remodel. Take a look at the before pictures in week 1. Want to skip ahead? Here’s Week 3 (Family Room & Dining Room), Week 4 (Kitchen), Week 5 (Primary Suite), & Week 6 (Exterior).
When Donna Kirsopp first met with our clients they shared their dream for their existing home. It was quite the long wish list and Donna even suggested moving might be a better option to get them everything they wanted. But they had a history in the 4-bedroom, 2-bathroom home, they’d raised their 5 grown children here and said moving was not an option. While the list seemed daunting, Donna, architect Leslie Hatfield, and the Schloegel team were up for the challenge!
Plans
First up in deciding how to get our customers all the items on their wish list was doing a survey of their property and reviewing the city code to show us our expansion boundaries. With the boundary determined Donna and Leslie set out to push and pull to give them all that they desired within the space allowed. A large addition was planned for the back of the home as well as a smaller garage and mudroom addition. These additions along with re-working the existing space allowed us to provide our clients with a new primarysuite, family room, kitchen, mudroom, garage, screened porch, and back patio.
Garage & Mudroom
Leslie decided to tear out the existing garage in order to create a new two-car garage. Within the addition, we’ll also add a mudroom/laundry room where you enter from the garage. You’ll notice the second garage stall is set back from the first stall. This was done to avoid property line boundaries but ultimately added to the façade of the home’s exterior.
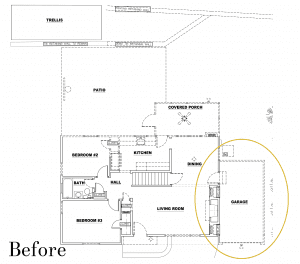
Dining & Family Room
The dining room will remain largely the same except we’ll close off the old garage entry. Oh, and the existing wall will be completely gone! Removing the wall opens it up to the living room and kitchen providing the open concept feel our homeowners were hoping to achieve. A new entry will be added from the mudroom into the new family room. The family room is a large piece of the addition on the back of the home. Vaulted ceilings and a two-sided fireplace will make the room feel both grand and cozy simultaneously.
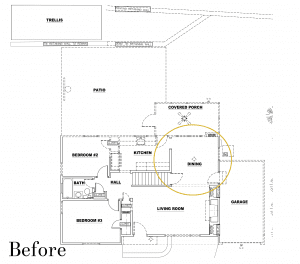
Kitchen
The kitchen was previously in the middle of the home and was quite cramped. Included in the large addition is a completely new kitchen. As mentioned above it will be open to the family room which is more conducive to our client’s lifestyle. With the kitchen being built from nothing our clients were can make it their dream kitchen. Notice the French doors in the kitchen that will open to the new patio, perfect for entertaining.
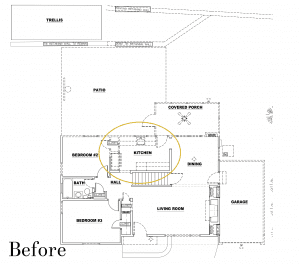
Primary Suite
The existing home didn’t actually have an identified primary bedroom and our clients had been using an upstairs bedroom as theirs. Incorporating the 2nd bedroom into the addition and transforming the former kitchen into a bathroom will give the couple the primary suite of their dreams.
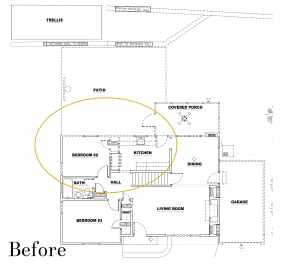
Patio
The existing patio will be demolished to accommodate the addition, including the covered porch. We will use nearly every inch of their backyard to create a new, welcoming patio. The planned retaining wall helps define the patio space and prevents water issues in the yard and home.
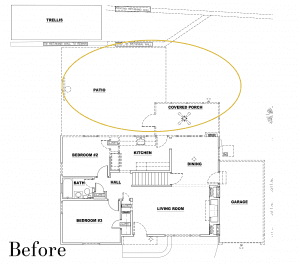
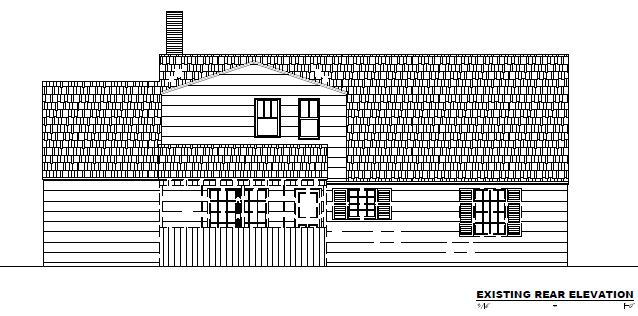
Check back to see Billy Andrews and his team bring these plans to life.

