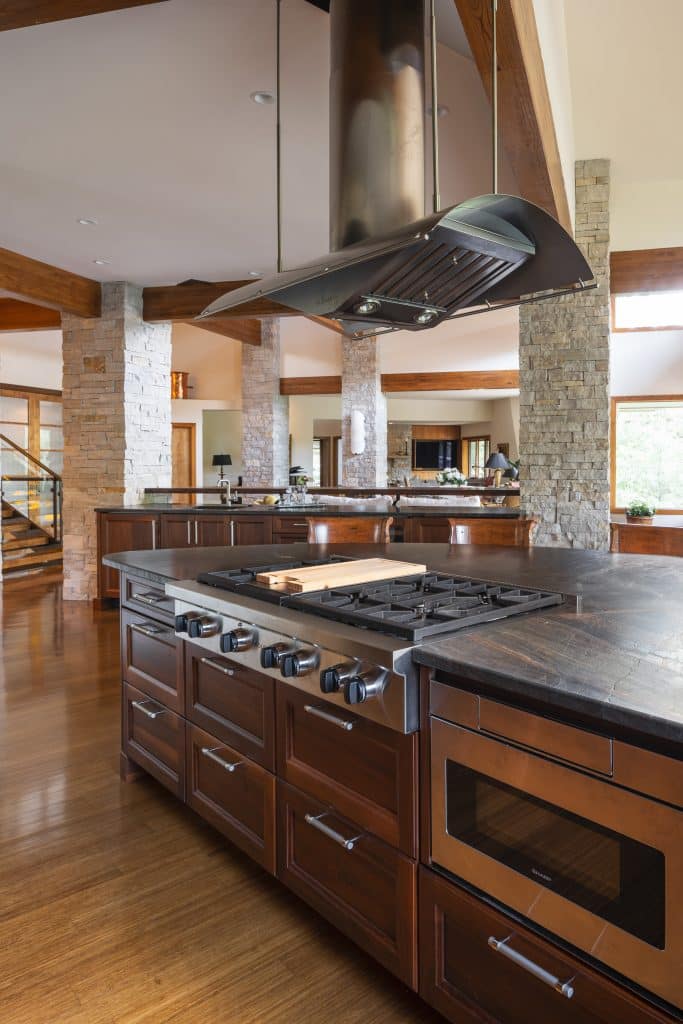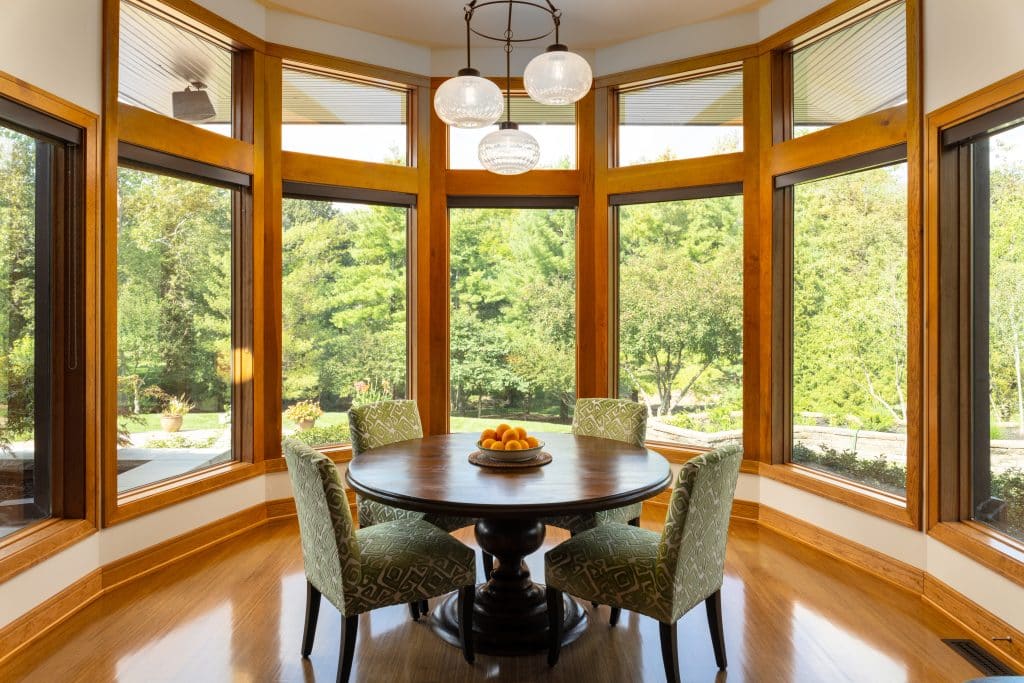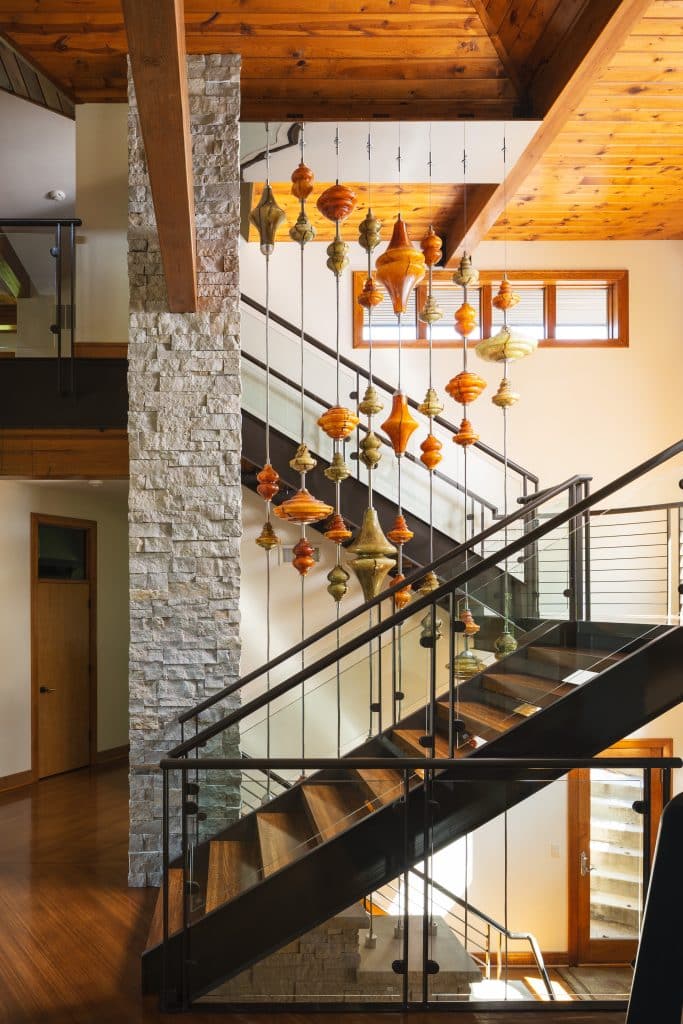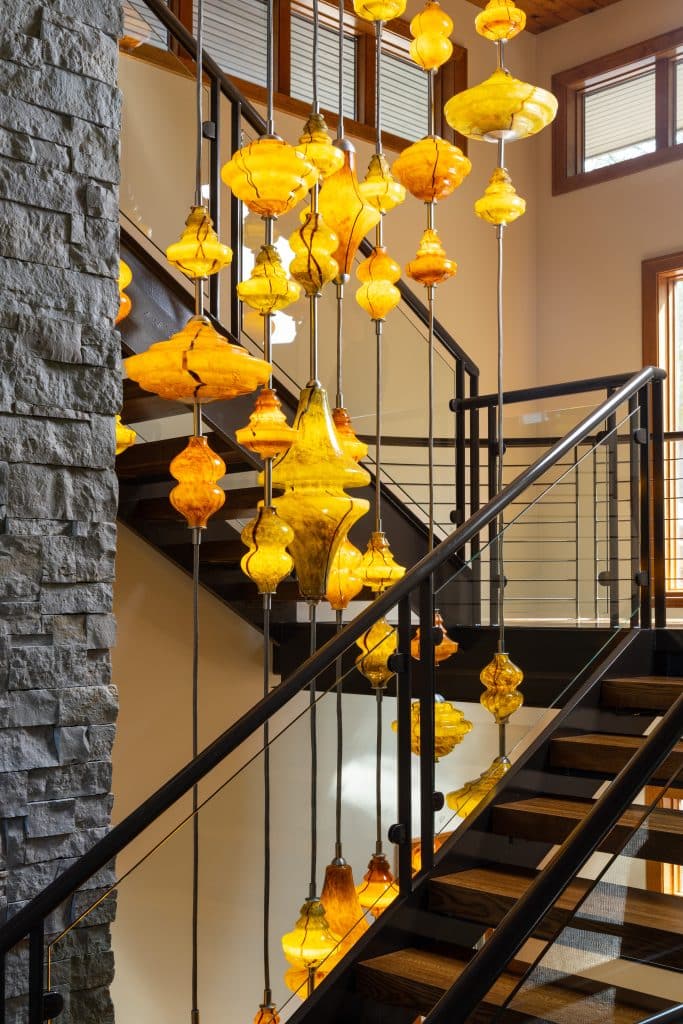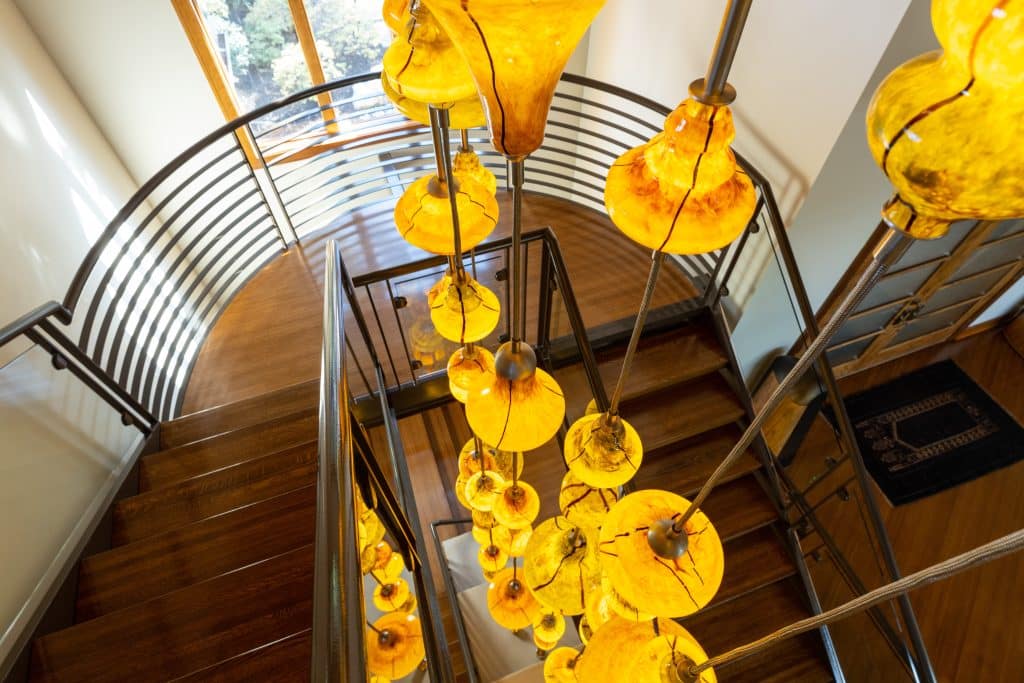We’re honored to share that our Lee Boulevard Whole House project, designed by Donna Kirsopp and brought to life by Jeff Penrose and Doug Schauerman, just received a Region 3 North Central 2023 Regional Contractor of the Year (CotY). It’s running for a National CotY award, announced on March 10.
About The Lee Boulevard Project
Wow, a descriptor that easily defined this home on our very first visit. It was already stunning with its architectural details and unique features including a one-of-a-kind wine cellar and exterior water feature. Although beautiful, it felt dated and lacked its own personality. Our clients hoped we could turn this beauty into their ultimate dream home. Donna Kirsopp worked with them to do just that.
Grand Room
Upon entering you’ll notice the expansive two-story great room with a vaulted, paneled ceiling. Six large columns ground the entire area. We removed the light wood paneling that wrapped the columns and replaced it with a limestone veneer. On the four interior columns, we installed custom hand-blown light fixtures.
We worked with a local artisan to create the hand-blown fixtures throughout the home, including the large round one suspended in the middle of the grand room and another round one in the loft.
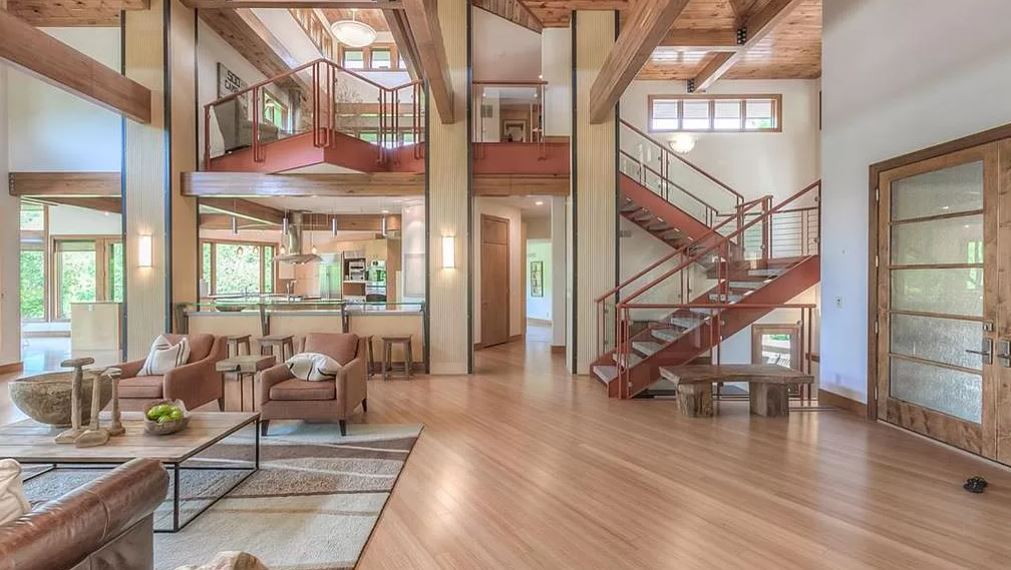
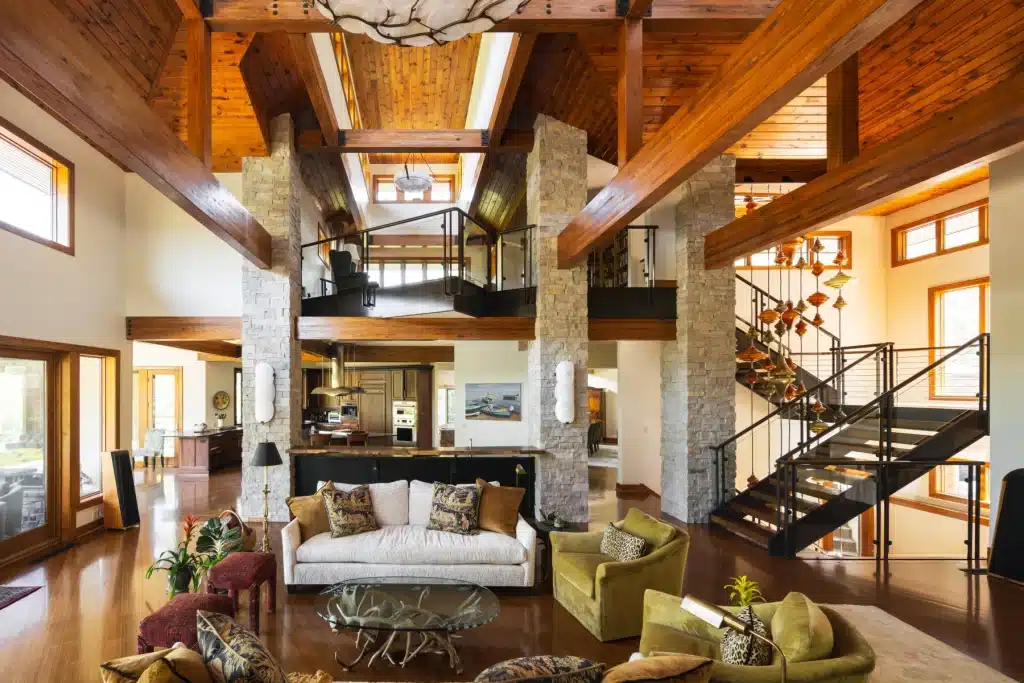
Kitchen
The original cabinets were a cool blond, and the stainless steel appliances were the focal point. We kept the layout very similar to the cooktop at the vast, curved island, and the sink at the window gave it a complete overhaul. The new dark-stained walnut cabinets warm up the space. We added darker crown molding, which was selected to match the new window trim color. The paneled fridge, freezer drawers, and dishwasher allow continuous cabinet flow.
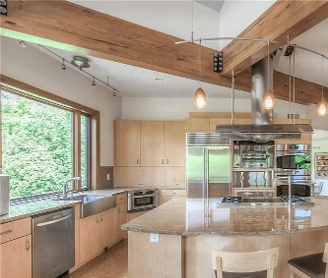
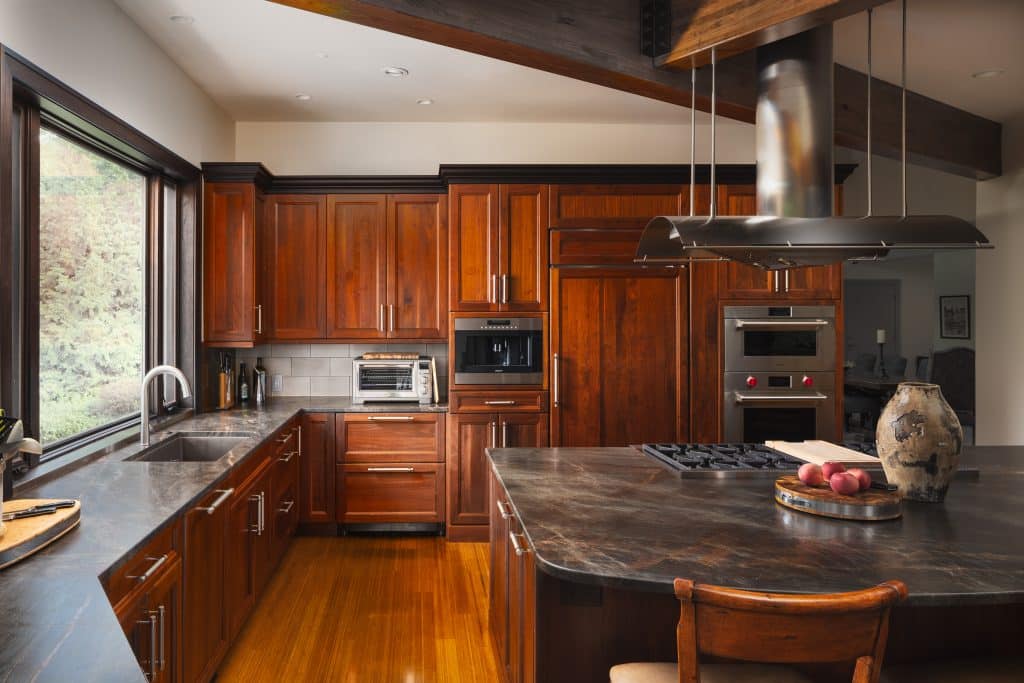
No appliance was left out in this kitchen, including a new Wolf cooktop, dual ovens including a steam oven, warming drawer built-in coffee machine, a Sub-Zero paneled fridge and freezer drawers, and a Cove dishwasher drawer microwave and ice maker. We kept the existing hood vent above the island cooktop and were able to reuse the majority of the existing kitchen appliances in the basement kitchen.

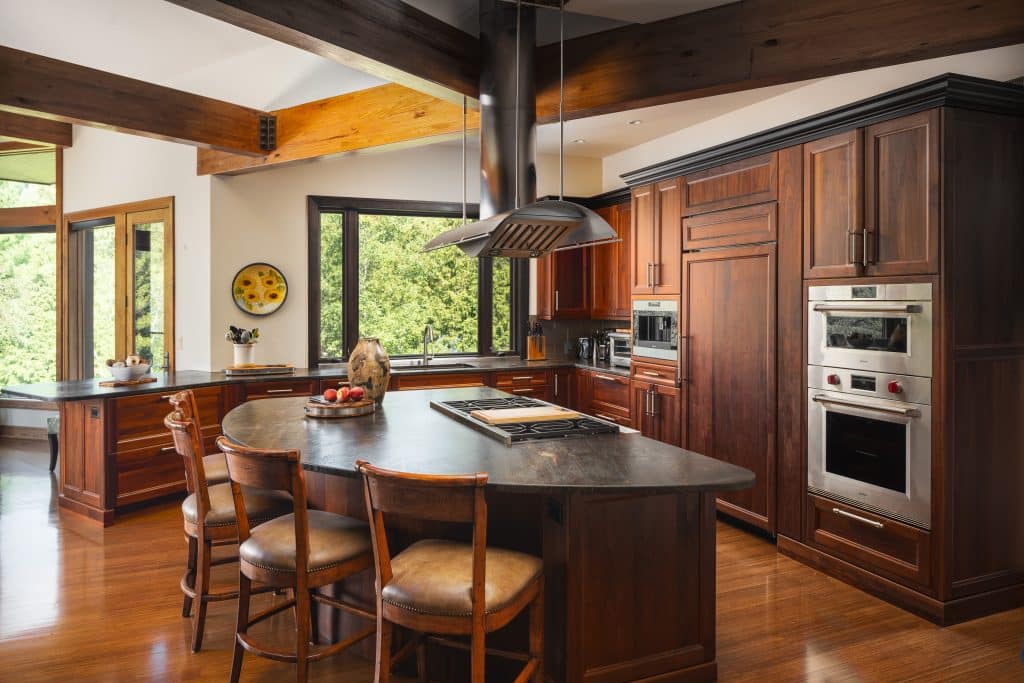
The island stayed the same, but we added a larger countertop overhang for more comfortable seating. We could re-use the hood vent with the new 48” Wolf range top.

Kitchen Bar
The substantial bar on the island’s perimeter also transformed. The location stayed the same, anchored between two columns, but that’s where the similarities ended. The cabinetry is the same walnut used in the kitchen. Moving the bar sink to the left gave us excellent symmetry and a more oversized sink. We also installed an ice maker (this one with crushed ice), an under-cabinet beverage with a panel, and an under-cabinet wine fridge. The piece de resistance of the bar is the stunning Claro Walnut live edge wood bar. The live edge wood came from Colorado. It was installed at a higher bar so guests could sit at it enjoying their beverages while watching dinner be prepared—the ultimate entertaining experience.

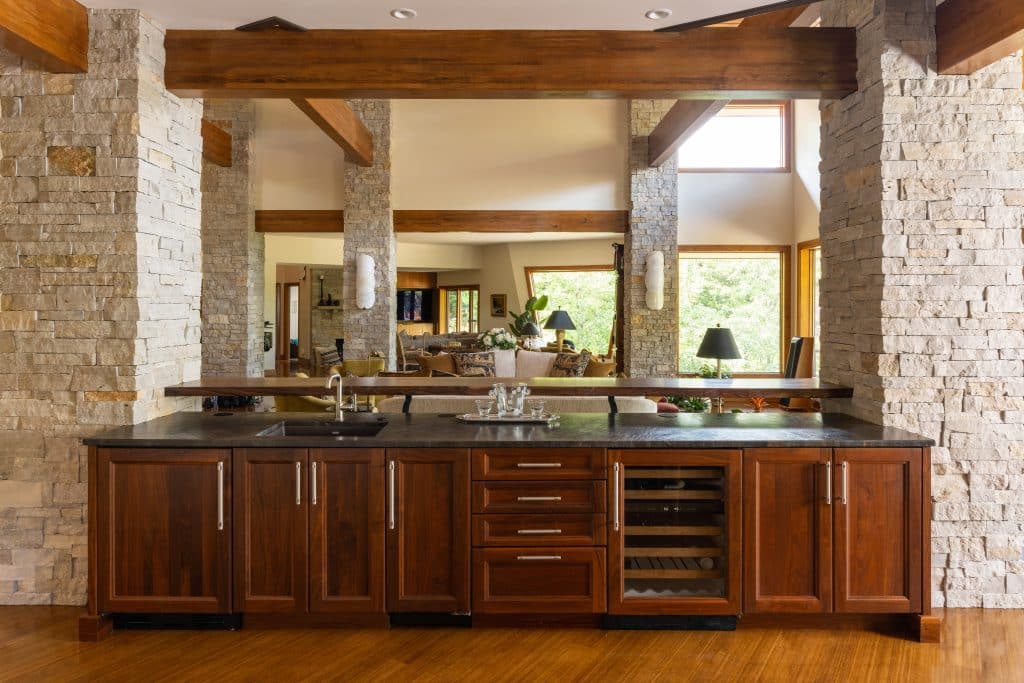
Breakfast Room
Small changes in this room made a big difference. The custom hand-blown light fixture is the center point. The kitchen and previous desk, pantry, and dining area floors were all cork. It took our craftsmen ten days and multiple men to get them up. They were glued to the cement, and once they were up, we had to sand down the glue to even them out. It was the ultimate stamina test on demolition, but they prevailed.
We installed new bamboo floors and tied them to the existing bamboo floors. Finally, we refinished all the bamboo floors to match.
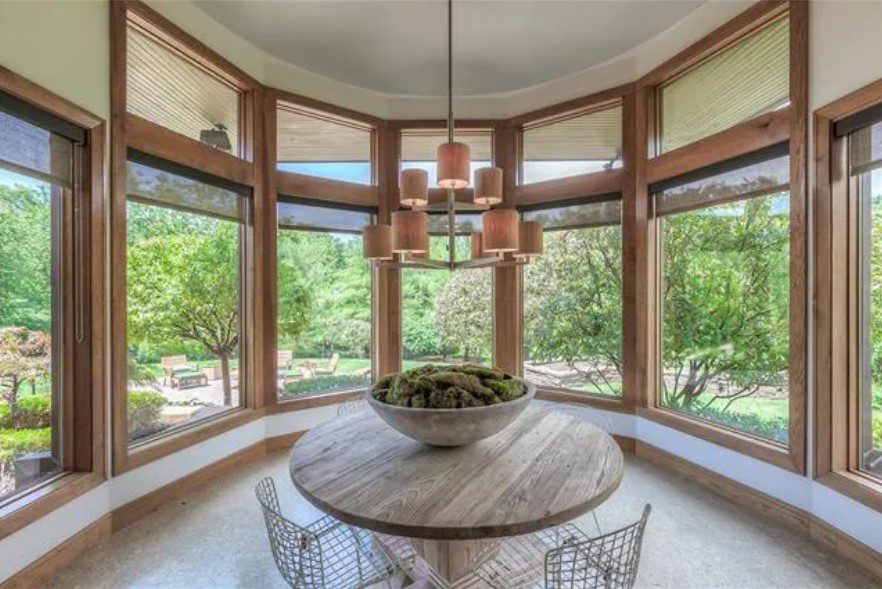
Loft
From cool and dated to warm, updated, and slightly rustic. We refinished the loft floors and installed the hand-blown glass light fixture which mimics the even larger one suspended over the great room. The stone columns add a rustic feel to the home and warm up the wood-paneled ceiling and beams. We went through at the end of the project and treated all the woodwork with a fresh seal.

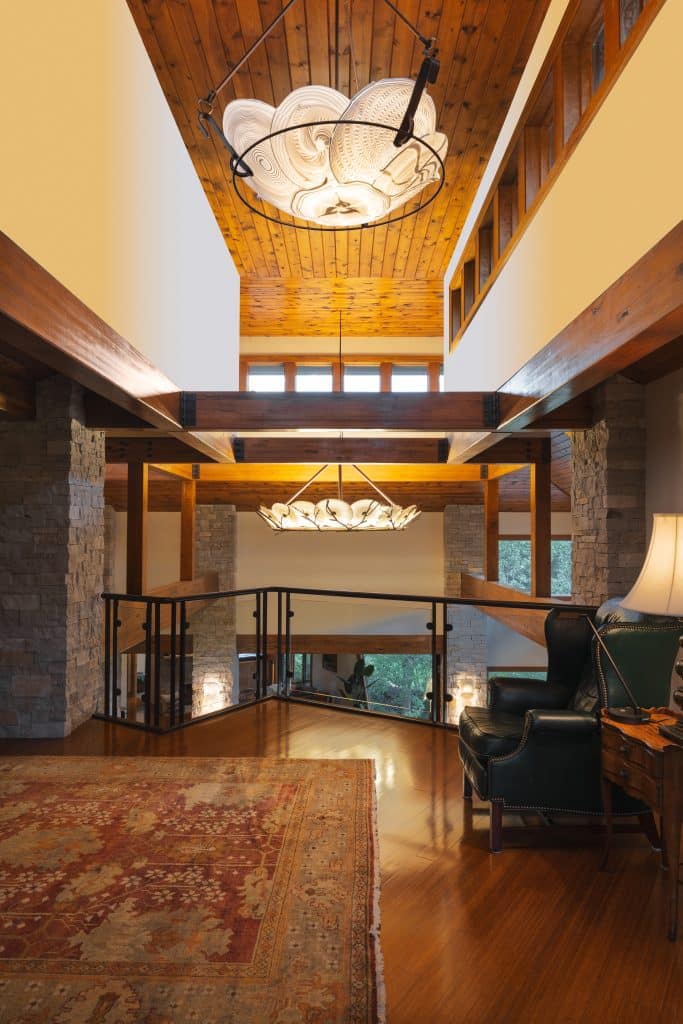
Staircase
On Donna’s first walk through the home, she knew this staircase could be spectacular. The existing staircase had poured concrete treads, a red metal and glass railing, and lacked lighting. It felt cold and dated. We envisioned the space with a two-story light fixture and an updated look. We replaced the stone treads with quarter-saw oak stained to match the floors. Painting the red railing oil rubbed bronze gave it a modern, updated look and made the existing glass pop.
An off-the-shelf light fixture wouldn’t have fit Donna’s vision, so she looked to Dierk Van Keppel of Rock Cottage Glassworks in Merriam to create custom fixtures for this space. We hand-selected the shapes with our client.
Doug Schauerman, Jeff Penrose, Donna Kirsopp, and other rest of our team worked so hard on this stunning project and it’s a privilege to be recognized by NARI. Believe it or not, this is just a portion of this fantastic project! We’ll share more next week, so stay tuned. Can’t wait? That’s ok, too; see the full project gallery.

