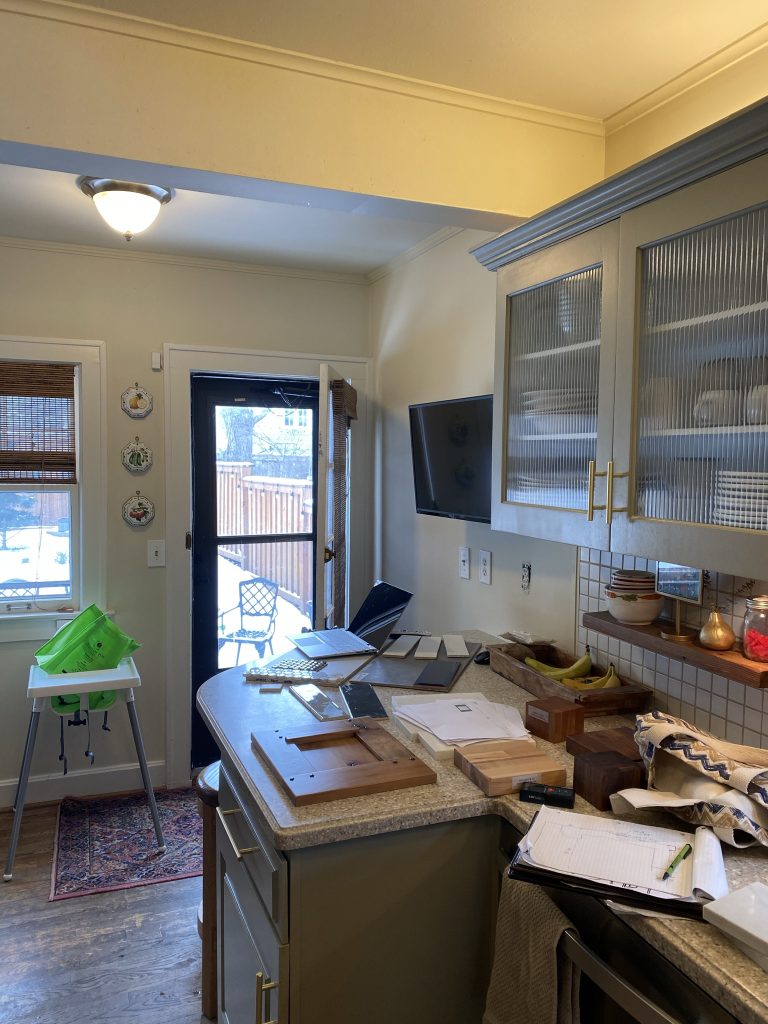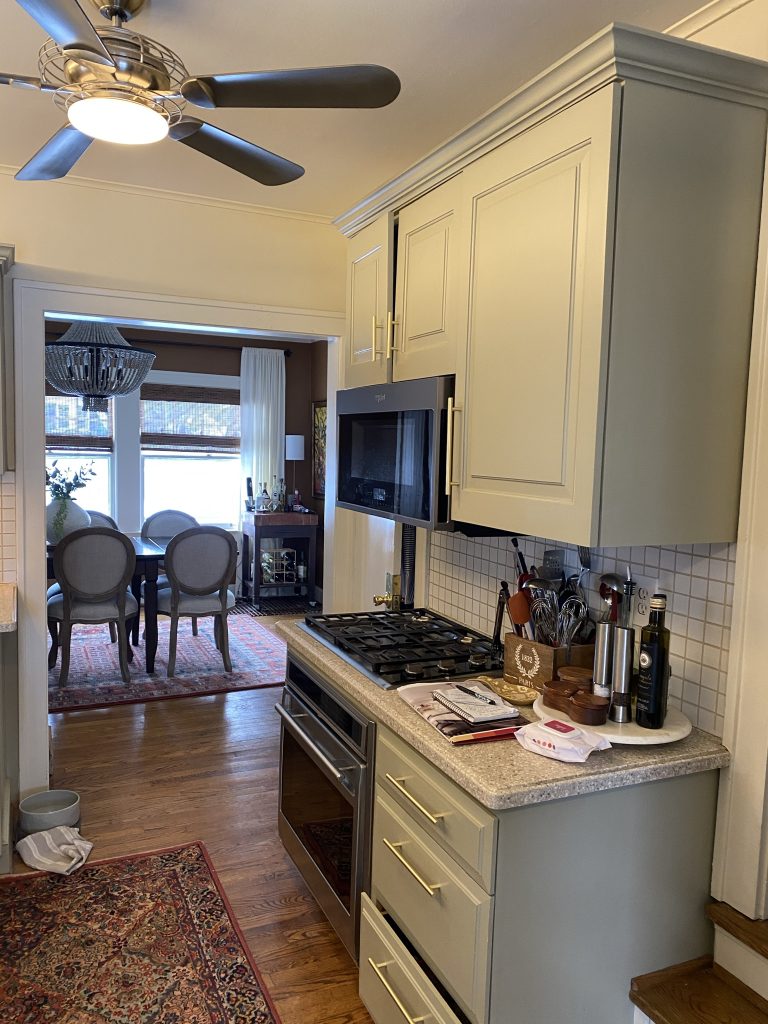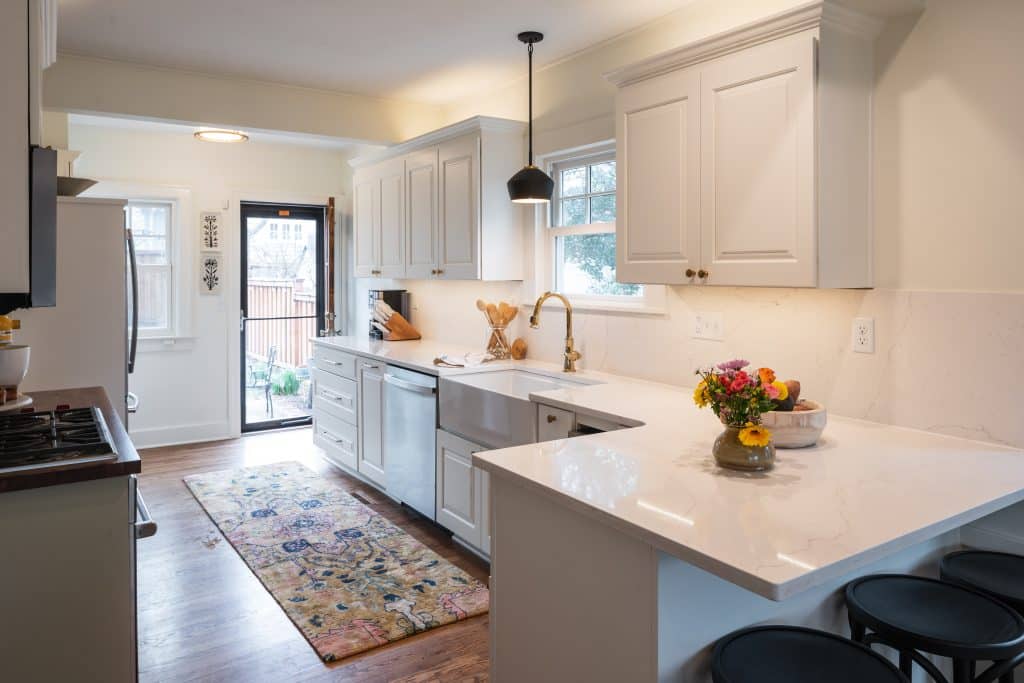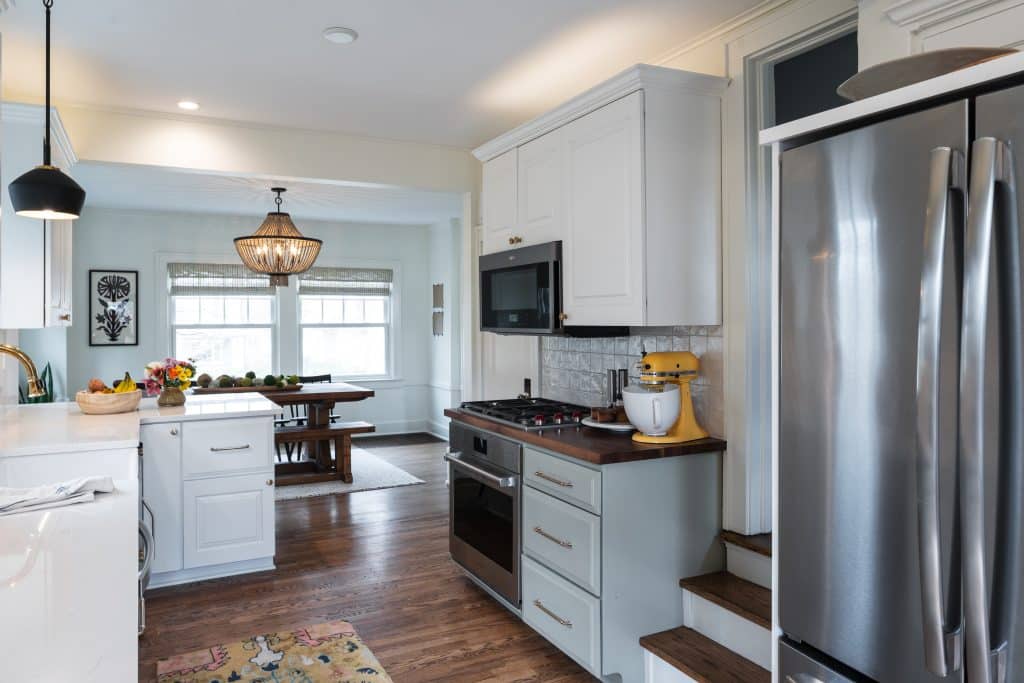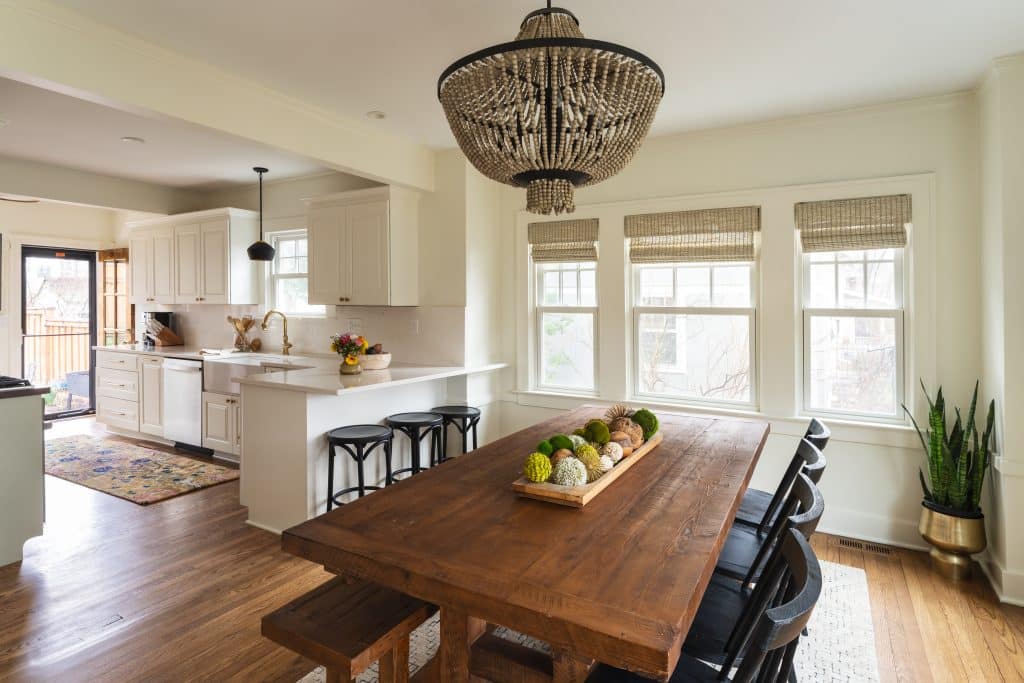Our client’s home is over a hundred years old, and she had raised their family’s five children in the home. With the kids grown and out of the house, it was time for our client to make it her own. As a repeat client through the years, she knew she could trust our team with her project. Lindsay Brungardt worked with her to make several updates throughout her home, including her primary suite and kitchen. This week we’ll focus on her Brookside kitchen remodel, but if you haven’t had a chance, look at the fantastic bathroom remodels.
The Kitchen Before
We love a good Brookside kitchen challenge. Homes built in the early 1900s weren’t built with large kitchens and usually had closed-off rooms. It’s always our goal to keep the integrity of the home’s design while giving our clients an update that better suits their lifestyle. Our client’s kitchen had been updated some years ago, but she wanted a fresh look and, more importantly, for it to open up to her dining room. The kitchen functioned quite well for her, except for the cabinets that didn’t all close properly.


A New Kitchen Design
Lindsay Brungardt worked with our client to create a kitchen that would ideally suit her. First on the list was removing the wall between the dining room and kitchen. We landed on a cased opening from the dining to the living room, as it was a load-bearing wall. The slight separation of spaces also keeps with the home’s age. Lindsay kept all of the appliances and the sink in the exact locations. The layout worked well for our client, which cut down on the kitchen remodeling costs. We were able to reuse all her appliances as well.
With a peninsula now located between the kitchen and dining room, we could recapture some of the room at the end of the sink cabinet wall.
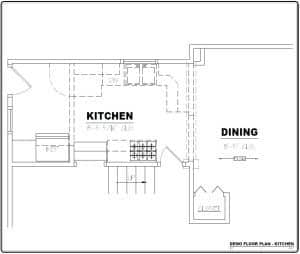

Beautifully Remodeled Kitchen
Don Richeson and his team did a fantastic job remodeling this beautiful Brookside kitchen! Opening up the wall between the kitchen and dining room opened this space and the entire home. Light flows across the crisp white cabinets, creating a cheerful effect.
Lindsay was able to re-work the existing cabinets at the cooktop. A little color injection of sage green with the butcher block counter warms up the room.
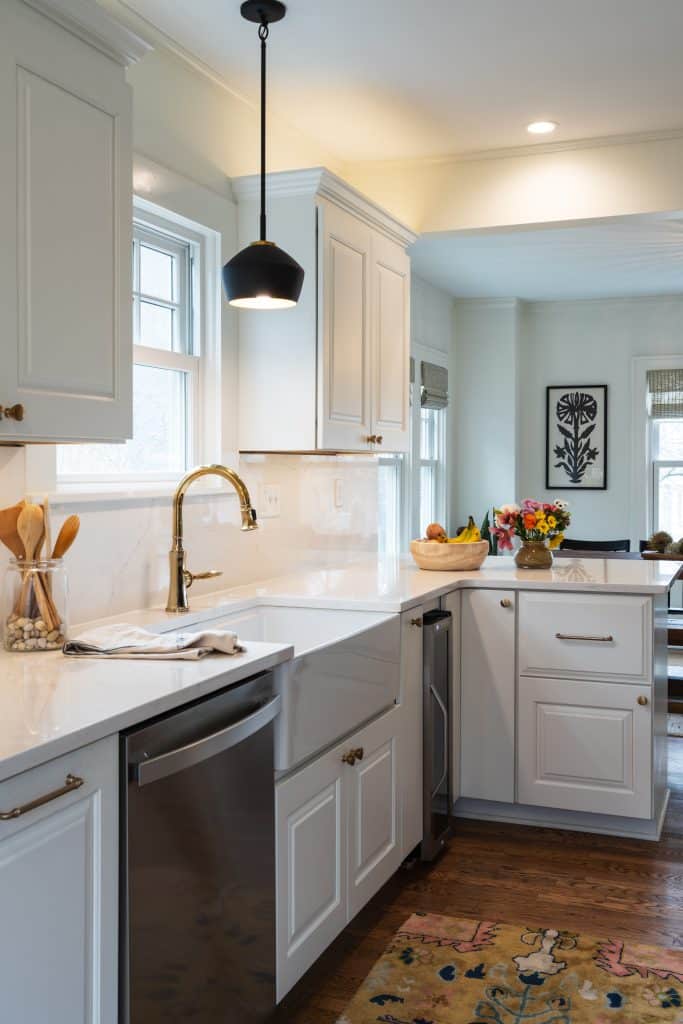
A few things we love!
- The MSI Alabaster White quartz backsplash
- Brass knobs, pulls, and faucet
- The matte black pendant over the sink
The peninsula separating the rooms offers seating for three. We were able to keep the original hardwoods and lacing in new ones. They were all stained to match. Our team also installed all new windows in the dining room and kitchen.
We love how this Brookside kitchen renovation made a functional and beautiful room in our client’s home!

