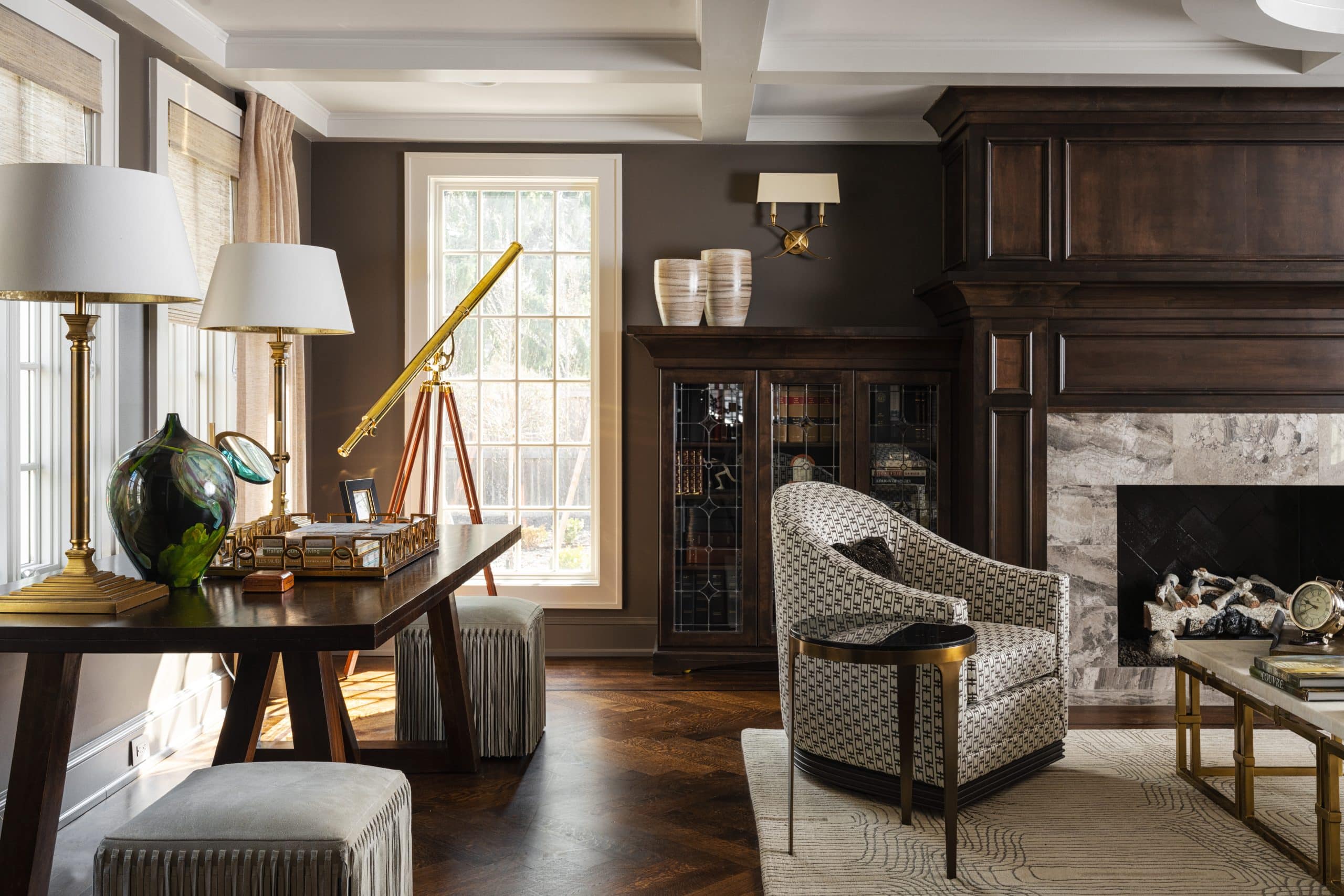
It's the third post on our 1928 Loose Park Georgian Colonial, and we're sharing the library addition. Don't miss the first two posts!
Kitchen, Hearth, Mud, Powder, Laundry & Wine Rooms
Entry, Dining Room, Stairs, & Upstairs
Donna Kirsopp worked closely with our wonderful clients to create a design that fits the historical home but brought it up to date. Construction kicked off in 2019 and slowly grew until we touched every inch of the house. The result is more than even we could have dreamed. designKC recently showcased the home in their Summer issue. Take a look at the piece titled Georgian on Her Mind, written by Kimberly Winter Stern. Madden McFarland did a stunning job with the home's decor. This project also won a 2023 designKC and Gold & All-Star 2022 REMY awards.
We'd be hard-pressed to pick a favorite room in this home. Every inch of the house is beautiful and nods to yesteryear. BUT there is this one room, the library, which we really do love. Once the original project had started, our clients decided the screen porch on the side of their home needed some attention.
The Existing Porch
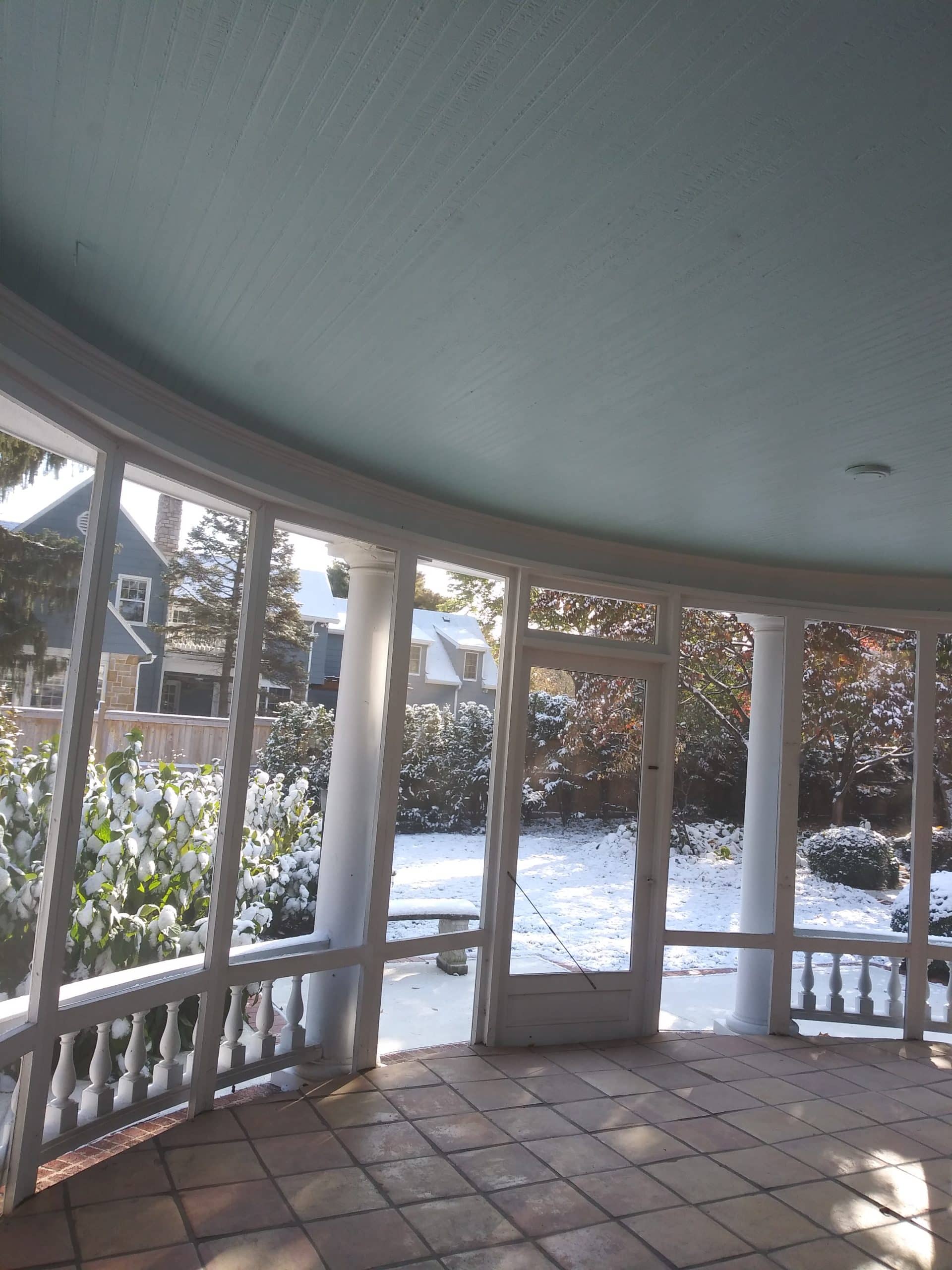
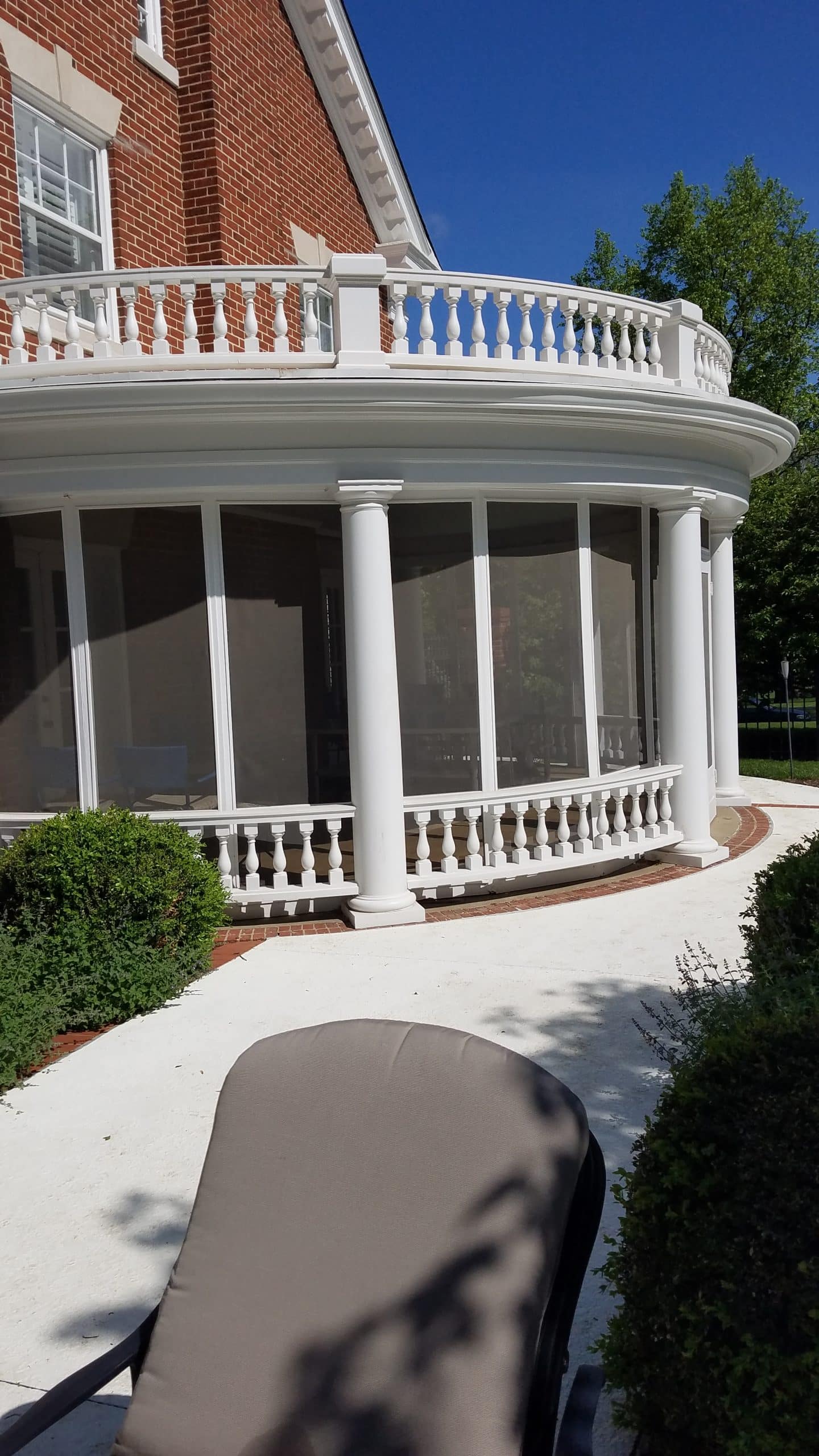
The porch mirrored the right side of their home, which was enclosed and part of the home. The screen porch was in rough repair, and our clients knew they wouldn't use it as it was. They needed a relaxing space, connecting the home to the fantastic outdoor space and their garden. Additionally, they wanted to enjoy their garden views from inside and outside the home.
Addition Design

Before
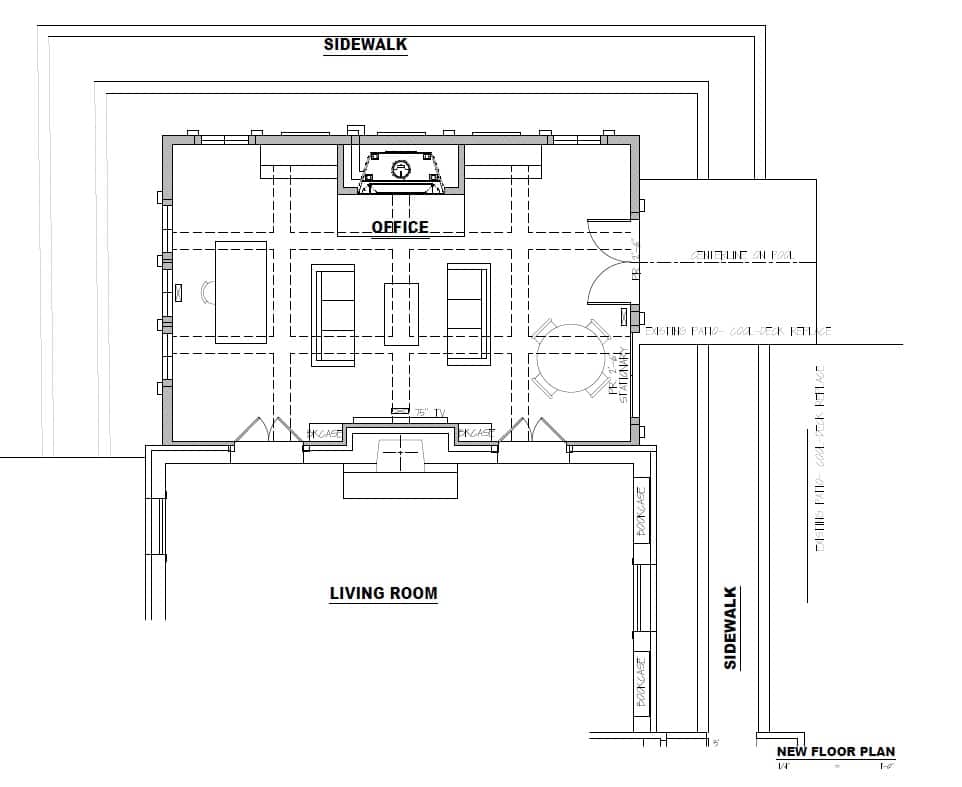
After

Through our discussion, we decided the best way to use that side of the home was to add a library. So we designed an addition where the exterior ties in with the other side of the house, keeping the original look of the historic home. This meant everything from the soffit and fascia to windows had to match. No detail was too small.
The addition's interior was set to be a showstopper, featuring a detailed ceiling, chevron hardwood floor, custom cabinetry, and a gas fireplace. Our clients shared an inspirational photo of the desired ceiling details, which presented a challenge, but Donna was more than ready to take it on.
Finished Library Addition

The bookcases on both sides of the fireplace are made out of Alder. Their leaded glass design is carried from the custom glass windows on the staircase landing. The windows and bookcases are perfectly symmetrical on both sides. Both cabinets have custom lighting within and stunning wall sconces above.
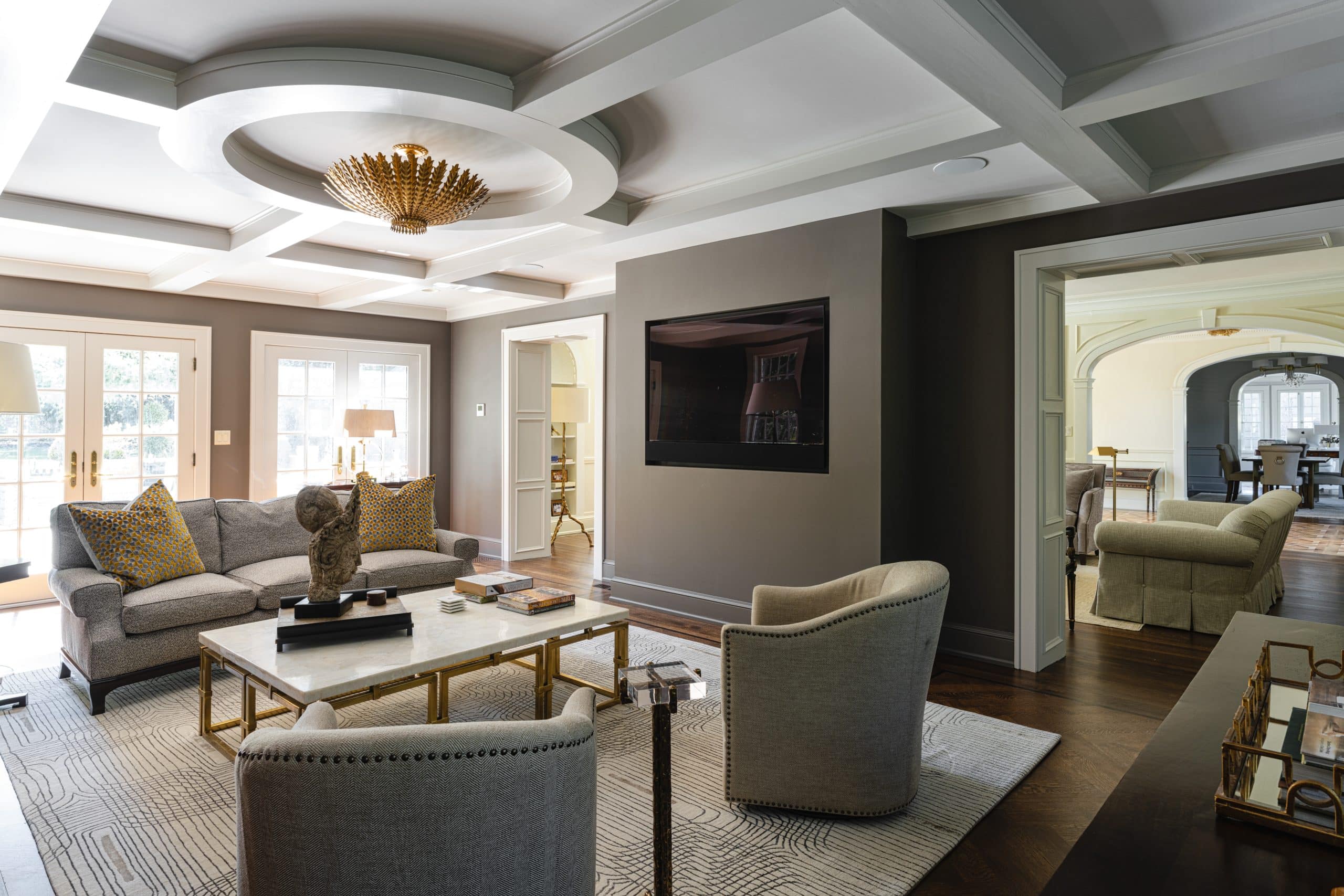
The family room addition has dual entryways from the formal living room. The cased openings are both quite thick because they conceal masonry walls. We used this to our advantage and paneled the doorways to tie in with the molding around the home. This cozy, luxurious room was to become their hang-out space, so we installed their tv in a custom niche. Two sets of French doors off the back of the home let tons of light in.

The white oak floors in the new addition are stained to match the rest of the home. The chevron pattern used in these floors complements the entryway floor and the chevron floors in the mudroom, creating a cohesive look. A slim dark Wenge border surrounds these floors, along with standard laid floors, reinforcing the recurring wood floor theme. This dark Wenge border serves as a nod to the home's era and adds a touch of sophistication to every room. The homeowners particularly enjoy watching the birds in their garden through the windows in these beautifully designed spaces.
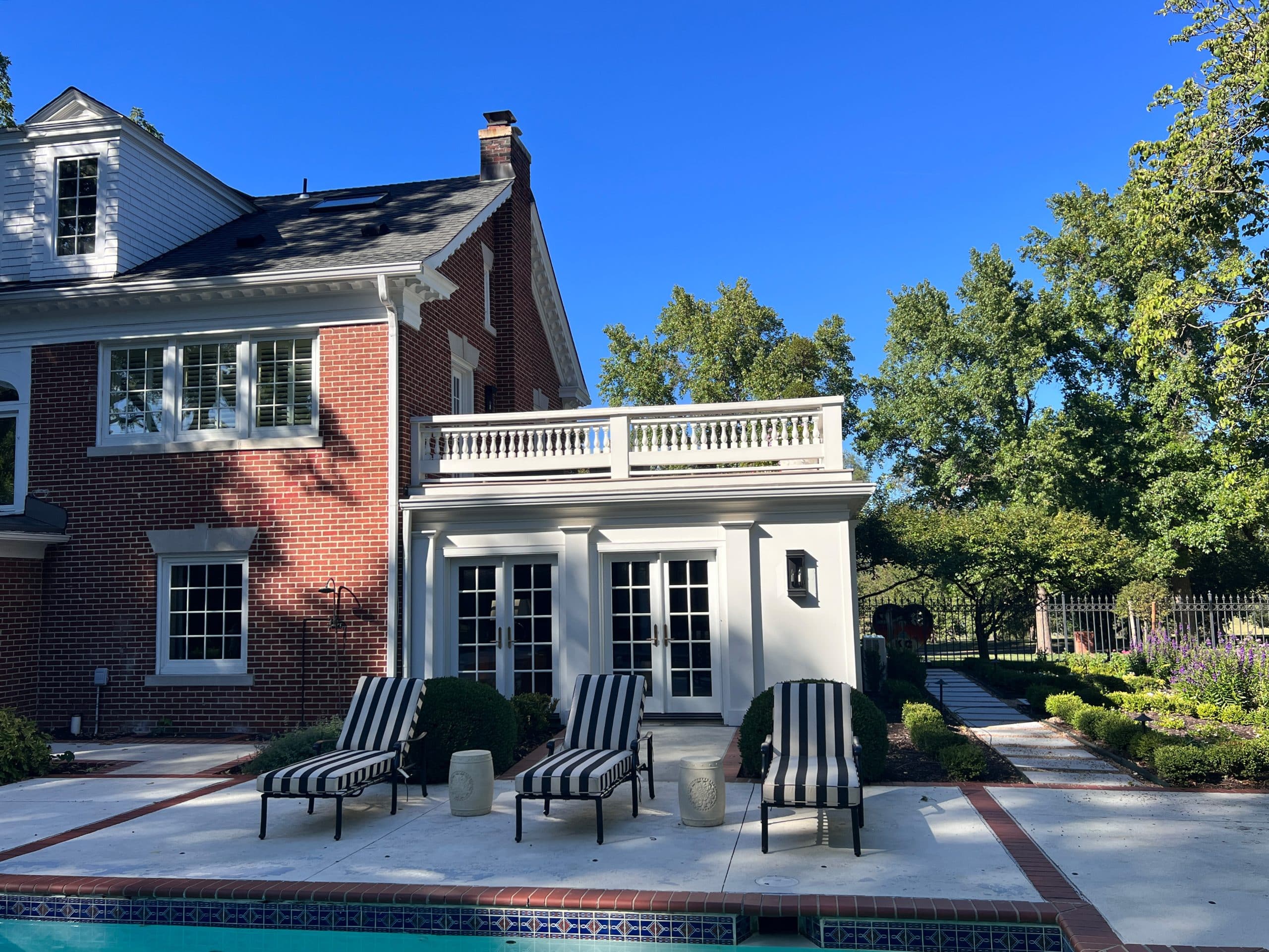
The existing home only had one way, through the kitchen, to access the backyard and pool. We added another access point through the wine room door, but it still felt like it needed to be more cohesive. This addition provided the piece we needed with another access point. We worked to match the flatwork and brick from the expansion into the existing pool deck, making it feel original to the home.
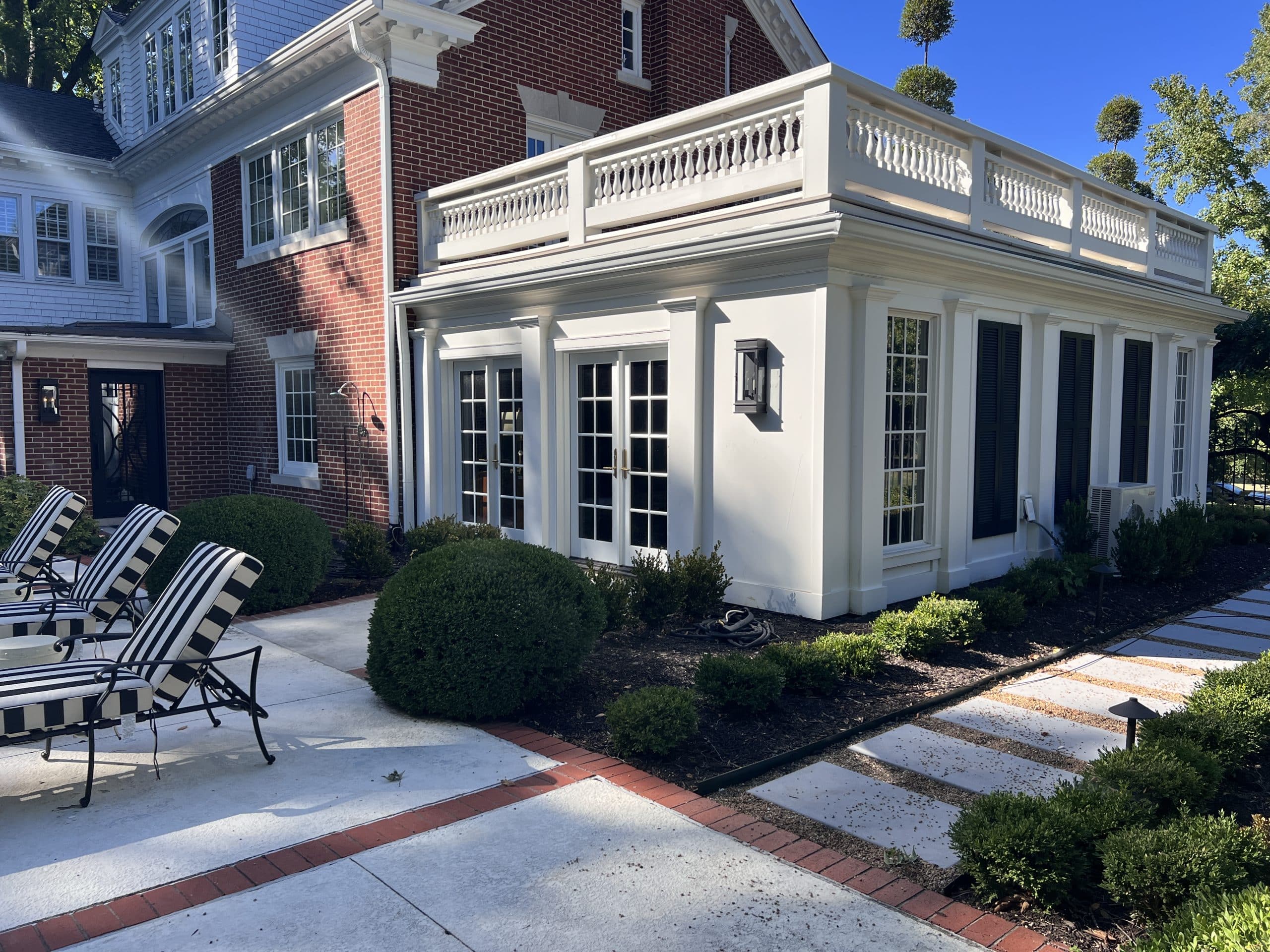
New exterior sconces are placed outside the wine and family room doors.
Donna outdid herself with this Georgian Colonial project, and her attention to detail shines. A HUGE thank you to our gracious clients for entrusting us with their home and allowing us to share it's beauty with each of you.
