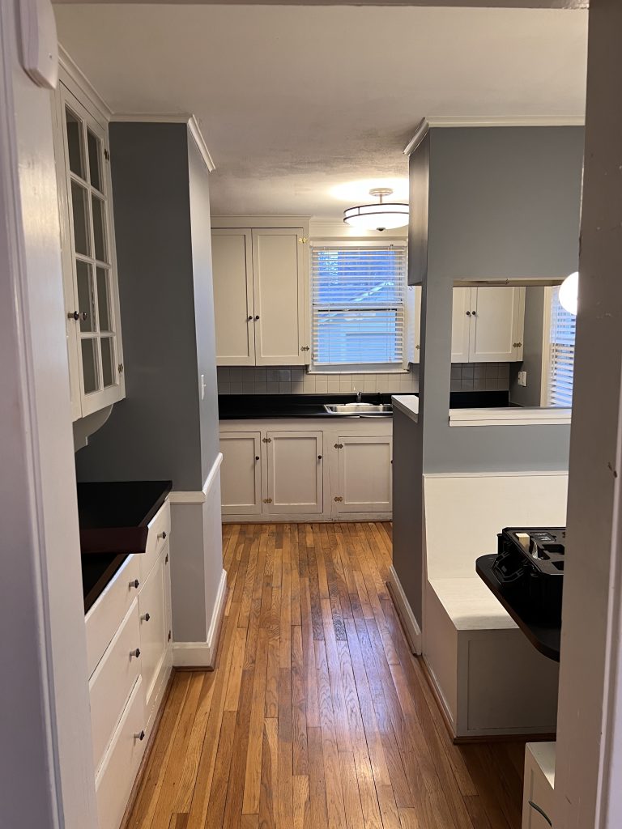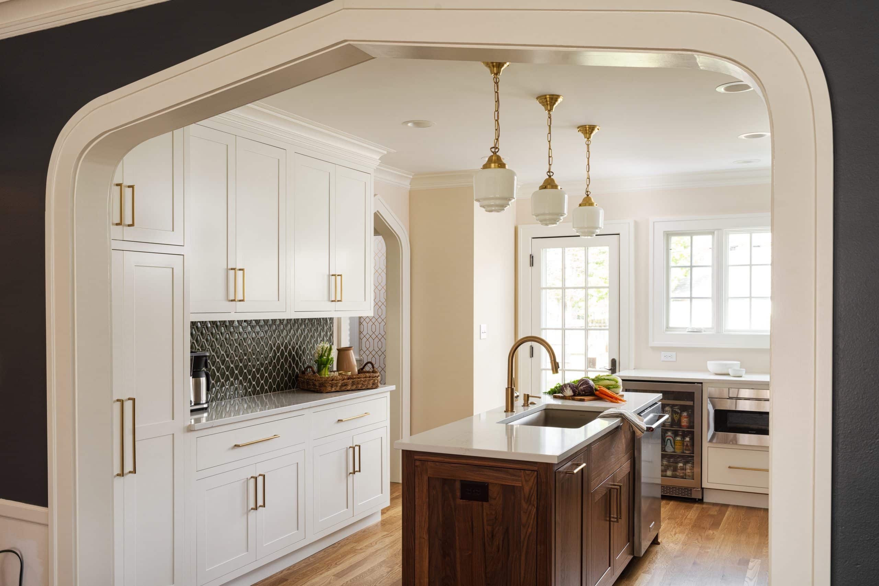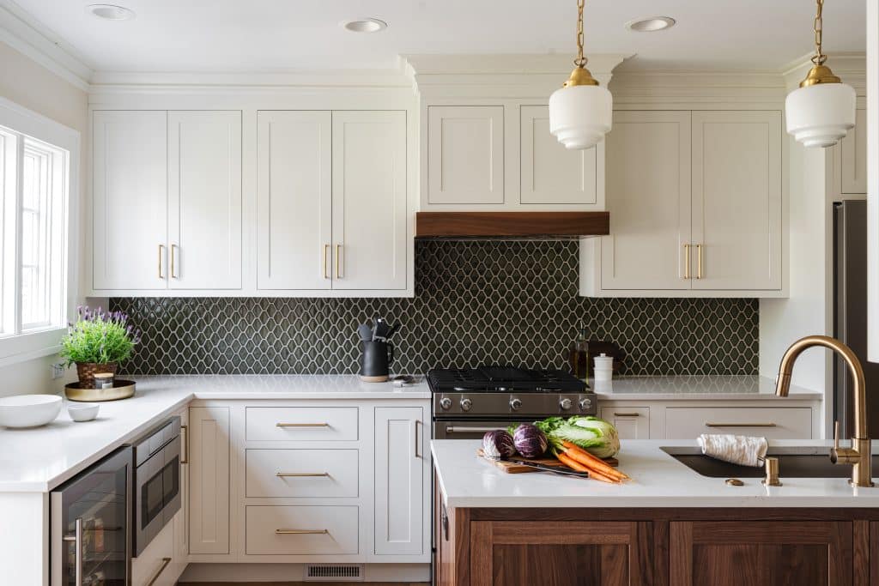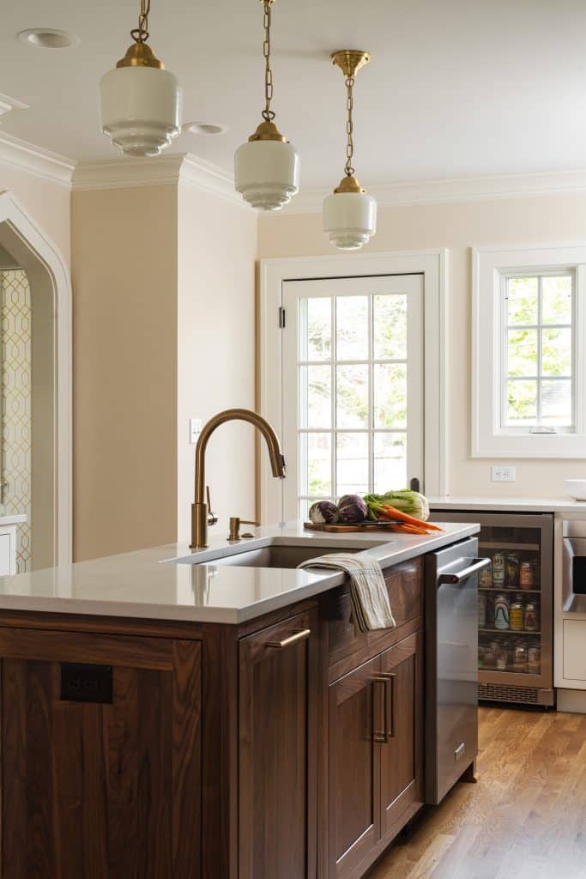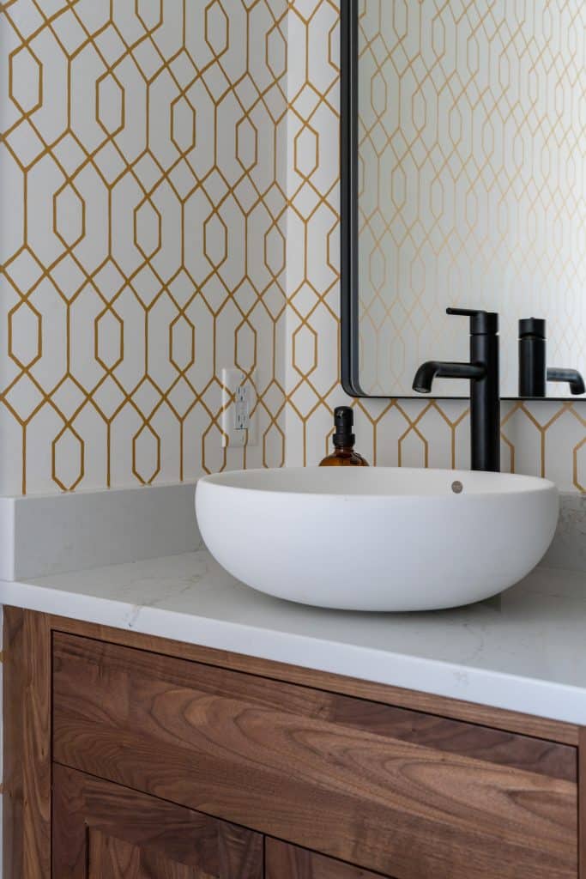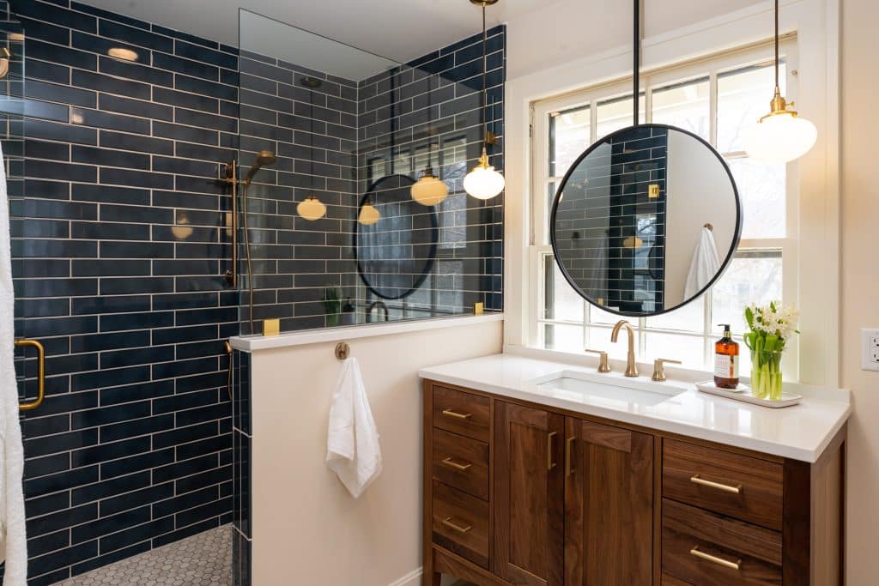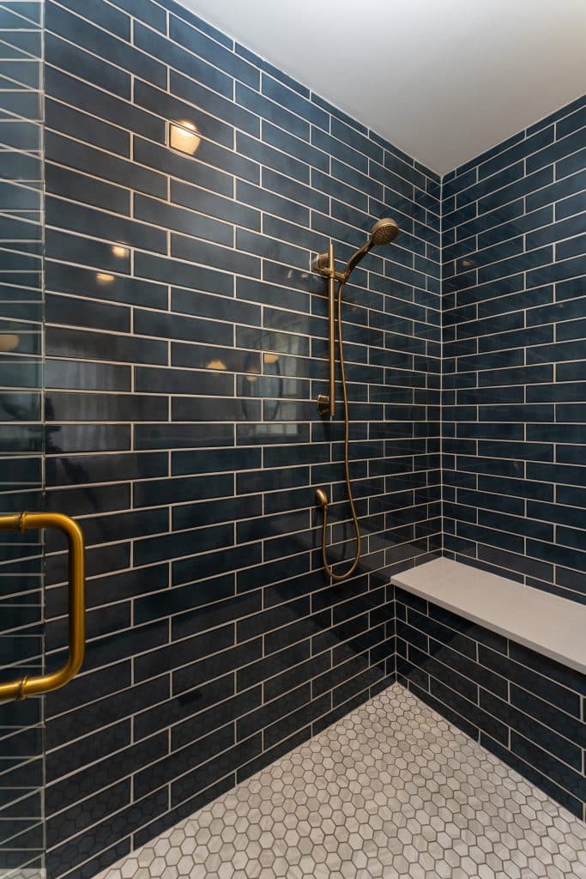It’s time for the reveal of our Brookside Tudor Revival project. Lindsay Brungardt worked alongside Leslie Hatfield and her team to create a design that gave our awesome clients everything on their wishlists. Joe Meagher and Andy Gower brought those designs to life. The project completely transformed their kitchen and added a bathroom to their primary bedroom. Please take a look as Lindsay walks us through the project.
Did you miss how it started?
Before- Brookside Tudor Revival home before
Framing – Brookside Tudor Revival project in framing
Floor, Cabinet, & Tile Installation – Brookside Tudor Revival project during floor, cabinet, and tile installation.
Kitchen Revived
We removed the many walls breaking up the kitchen and redesigned the space. Helping capitalize on the area is the larger entrance into the kitchen from the dining room. Rather than a standard cased opening, we created an archway that mimicked the arches in the rest of the home. We carried the same archway to the doorway into the bathroom and basement steps. The completed kitchen is gorgeous and much more efficient for our clients.
New windows and a glass door offer abundant light and make it easy for our clients to go to their back patio. Bonus, it’s now super easy to let the dogs out. We kept the pantry area in the exact location but opted for full cabinet doors rather than glass fronts.
This shot might be our favorite view of this kitchen! It really shows how the materials play together perfectly, creating a warm, welcoming kitchen. The white cabinets are warmed with green mosaic backsplash and walnut island cabinets. A walnut accent on the hood vent also carries warmth across the top of the cabinets.
The sink, dishwasher, and trash pullout make the island a workhorse. Milk glass art deco pendants are to the period of the home, and their brass hardware ties in with the cabinet hardware and faucet. The gold hues pick up the yellows in the powder bathroom wallpaper.
Previously the bathroom off the kitchen was quite literally a door with a toilet. The main floor needed a full powder bathroom. Moving the existing door over gave us that valuable real estate. How beautiful is this powder bath vanity and sink?!
All New Primary Bathroom
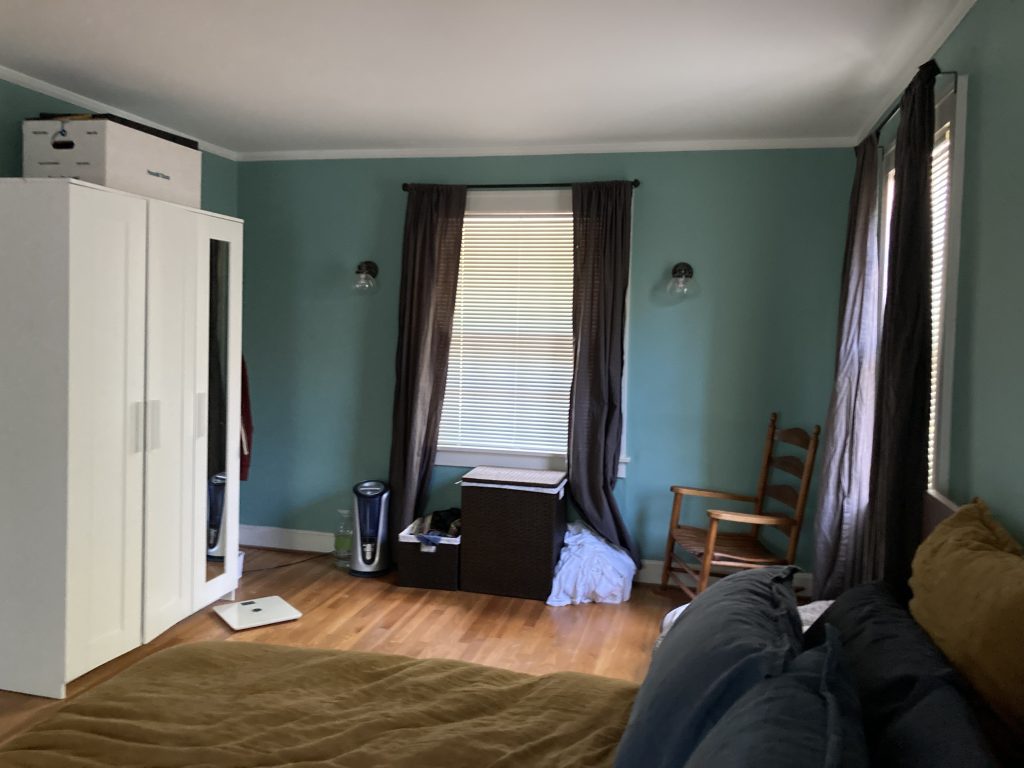
While our clients loved their homes, they didn’t love the lack of bathrooms. A full primary bath was very high on their wish list. Lucky for them, they had a huge bedroom. Lindsay and Leslie created a complete bathroom simply by taking square footage from the bedroom. Joe made the bathroom feel like it had always been there—no easy feat with a home built in the 1920s.
Creative Vanity Solution
The vanity is the same walnut color as the island in the kitchen. The furniture style piece feels to the period of the home. Not wanting to remove any windows, the team creatively placed the vanity in front of the window and hung the mirror. Not only does the solution function, but it also adds a unique design not seen in every bathroom.
Stunning Shower
Before, no shower. Now, large shower with multiple showerheads and a bench to boot! This antique blue tile steals the show. I love how it sets off the brass fixtures. Again, it all comes together in perfect harmony.
We’re so thrilled for our clients. The character of their 1920s Tudor stayed, but it finally fits their day-to-day lifestyle.
Thinking about remodeling? Give us a call to speak with a Schloegel expert.

