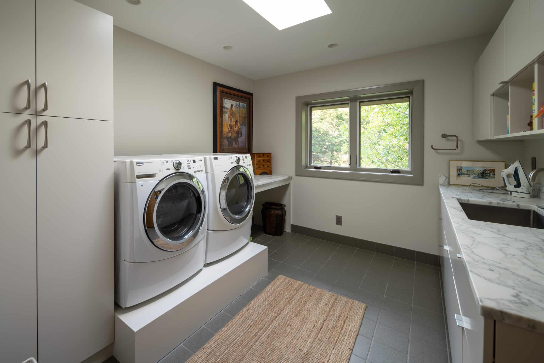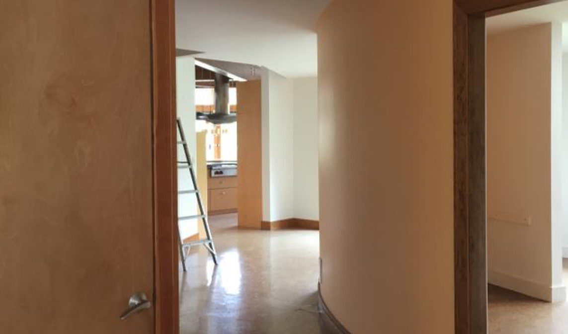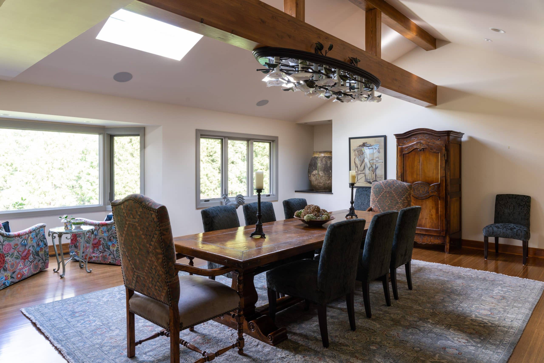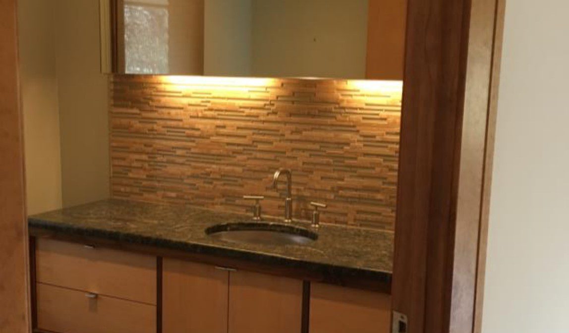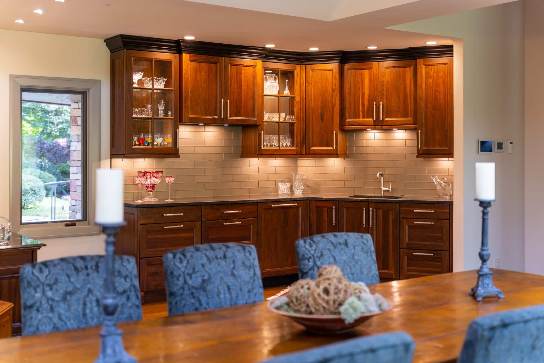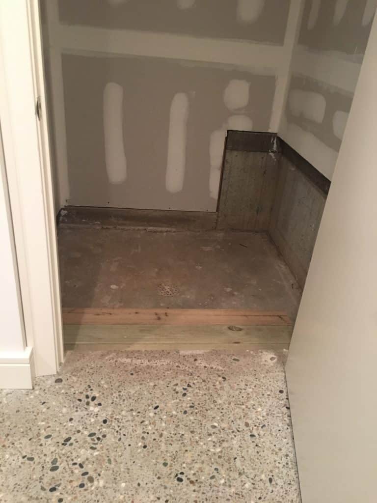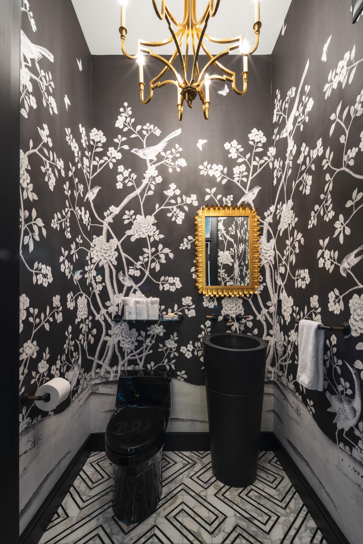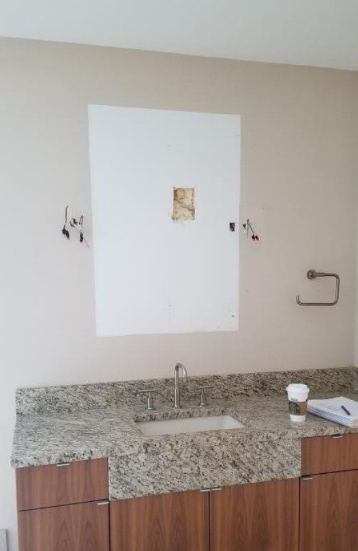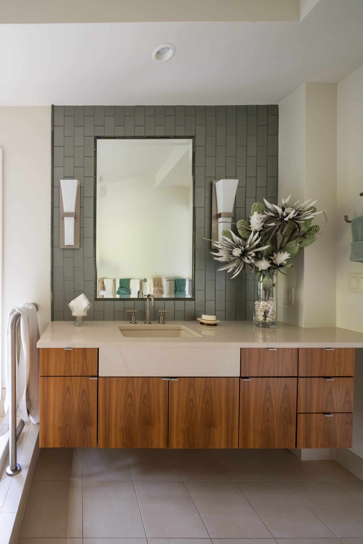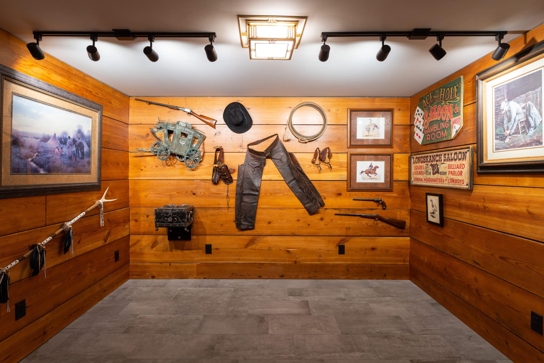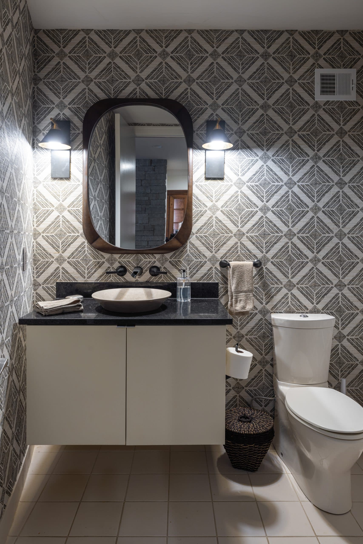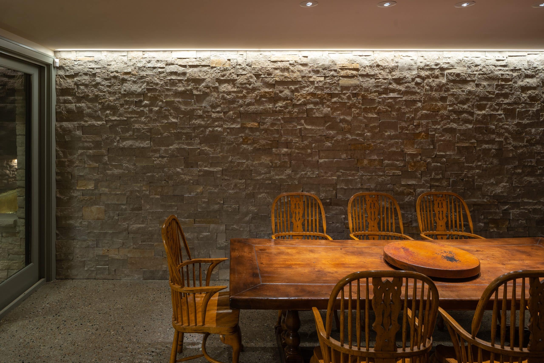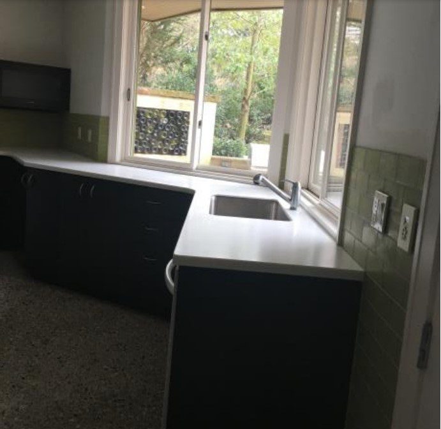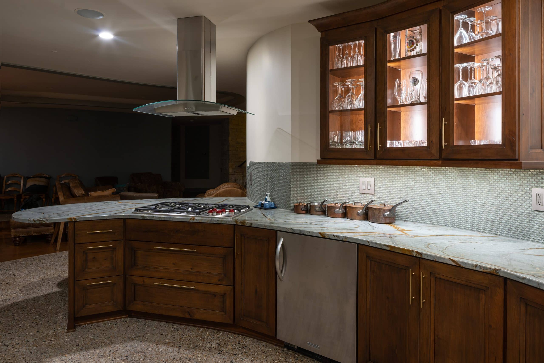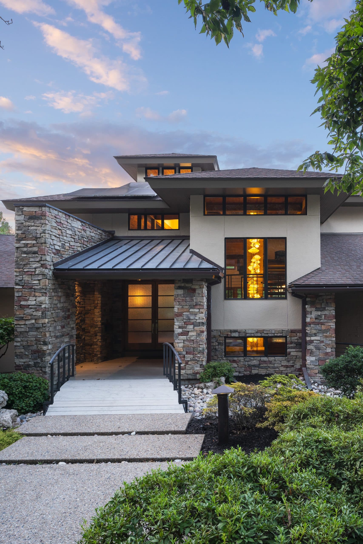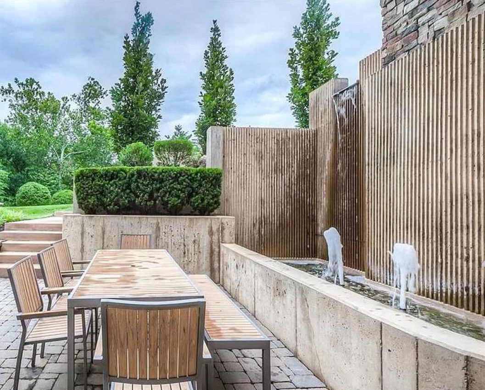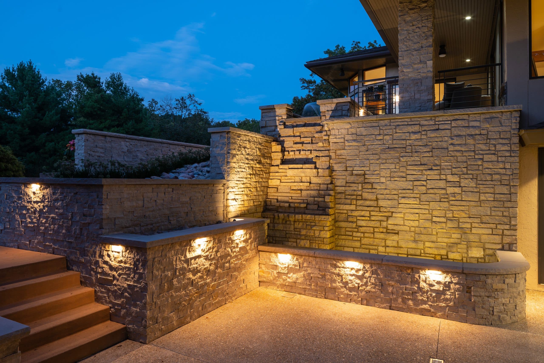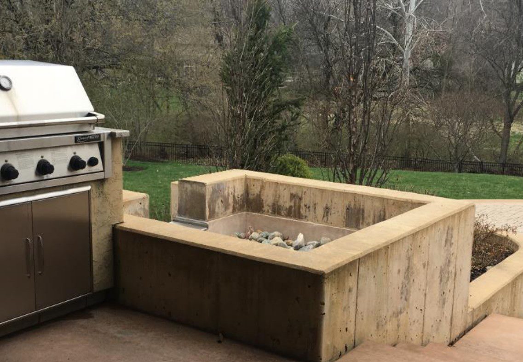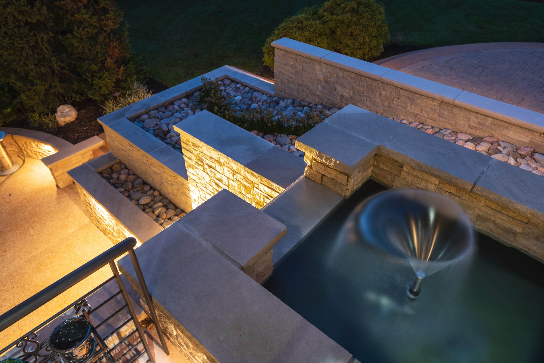As award season comes to a close, we have been reminiscing about all of our favorite remodels and wanted to take a deeper dive into our Lee Boulevard Whole House Project and share even more of our favorite details! We have loved revisiting this project by sharing it with you over the past couple of months and are so proud of designer, Donna Kirsopp, project director, Jeff Penrose, and project manager, Doug Schauerman for all their hard work and skill!
We wanted to spotlight all of the other spaces that were given just as much attention and care as the grand room, kitchen, and stunning stairwell. If you haven’t seen these spaces yet, take a look at our previous blog post here:
Our Lee Boulevard Project Won a Regional Contractor of the Year (CotY) Award from NARI
Living & Laundry Room
We carried the stone over to the fireplace in the living area and added a cut stone mantel. We removed some unnecessary walls and created a designated location for the grand piano. For the laundry room we were able to utilize the existing cabinetry and created new cabinets to match next to the washer & dryer. New honed Danby marble countertops, wall paint, and trim paint finished the room update.
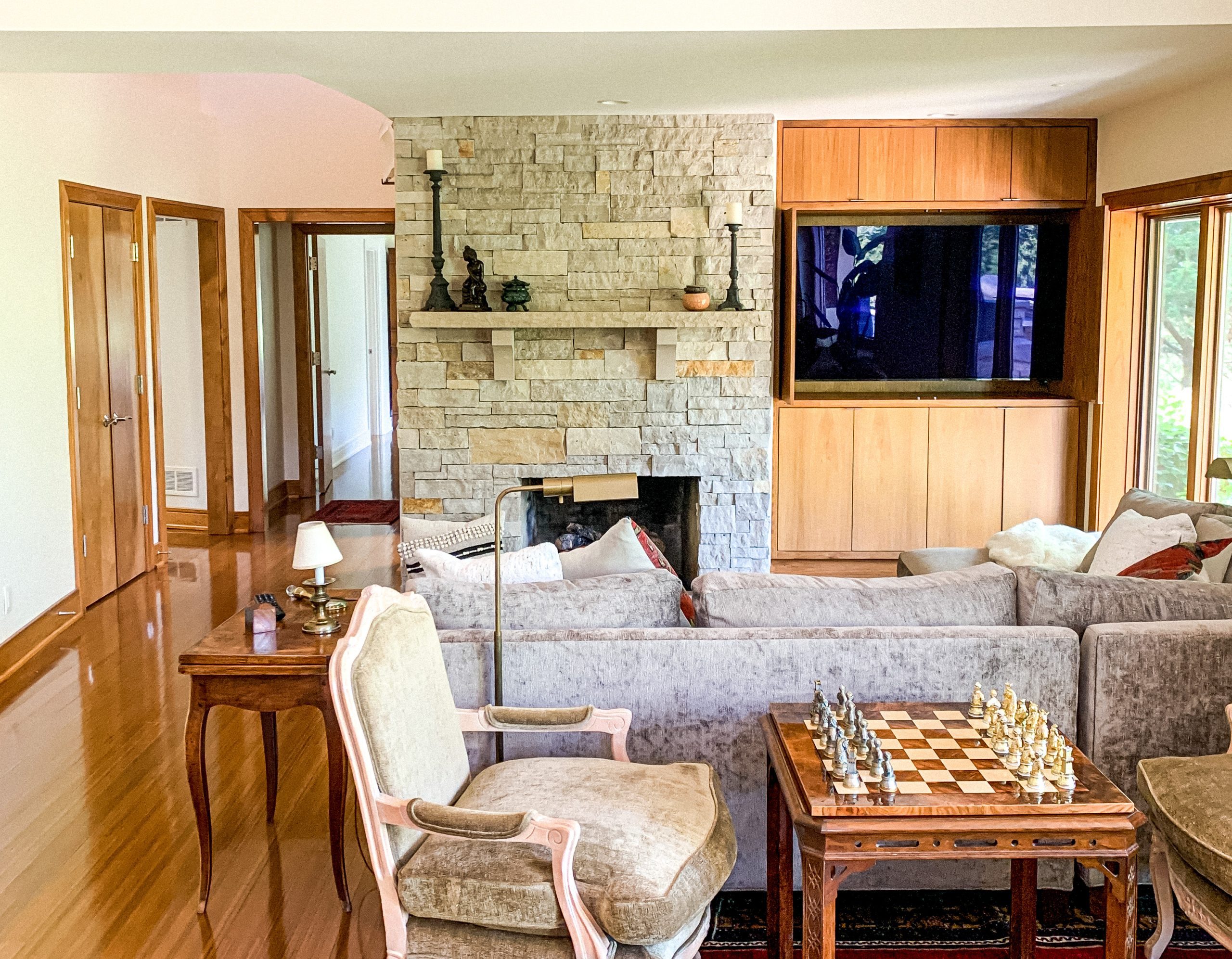
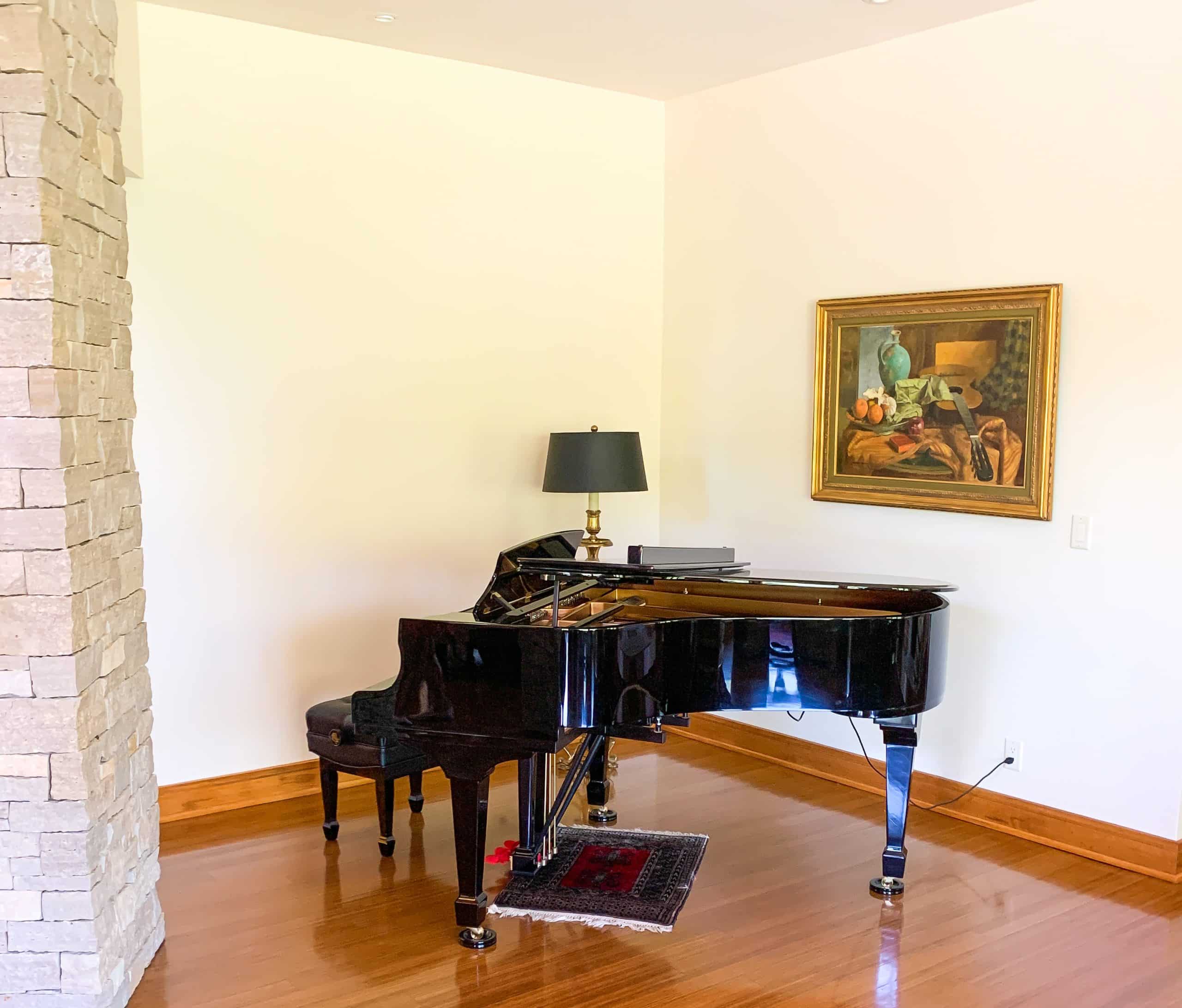
Dining Room
A large complaint of their new home was the lack of formal dining room. Creating this room took some creativity. We decided to combine the dining area, office, pantry, and bathroom to create one large dining area. This was no small feat as we had to remove multiple walls and plumbing. We weren’t going to settle with a flat ceiling. This room needed to match the grandness of the rest of the main floor. We vaulted the ceiling with wood beams tying the room in with the rest of the house. New skylights flood the room with light.
Before
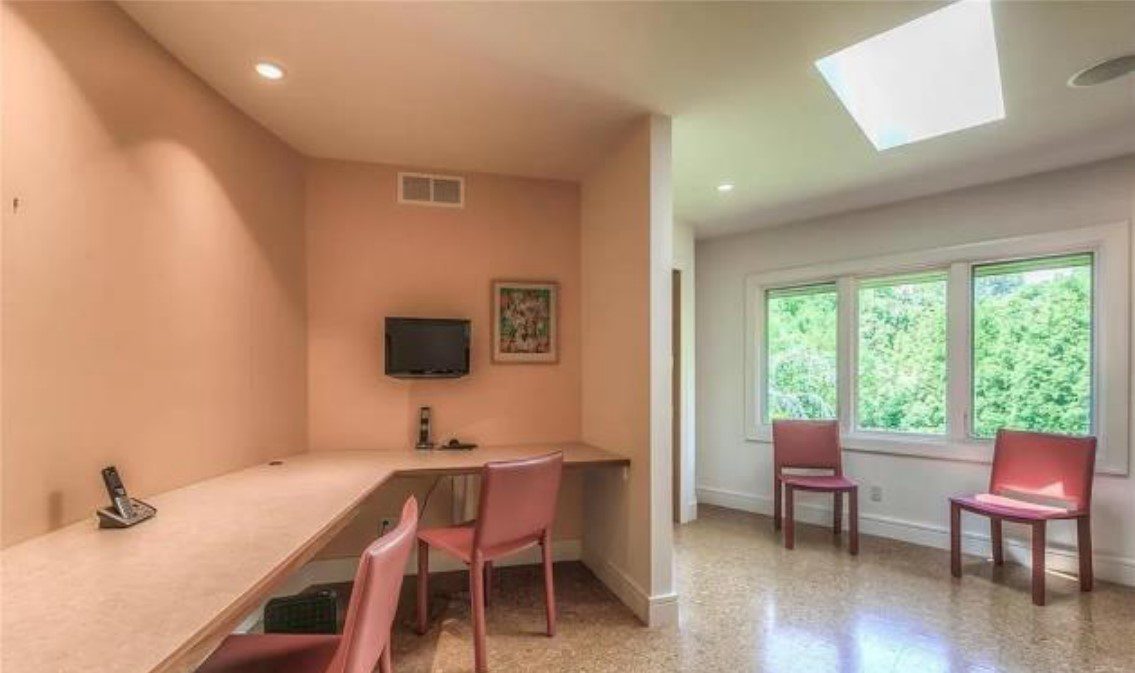
After
The new pantry is practically another kitchen! The cabinetry matches the kitchen in walnut and includes two glass front cabinets with lights for displaying glassware. A key feature in this stunning pantry, a liquor lift cabinet. Yes, a cabinet that stores and displays liquor that moves up and down. LED gimble adjustable fixtures light up the entire pantry area.
Before
After
Powder Room
After removing the bathroom to create the large dining room we needed a powder room for guests to use. We went back and forth on installing an elevator in the existing elevator shaft, but our clients ultimately decided not to. This gave us a light bulb idea! What if we turned the elevator shaft into a powder bathroom? We installed floor joists, subfloor, a ceiling, plumbing and supplied electrical to this now stunner powder bath. We didn’t hold back on design and this little space is packed with gorgeous details with a black vessel sink and toilet, floral black and white wallpaper, and geometric marble tile floor.
Before
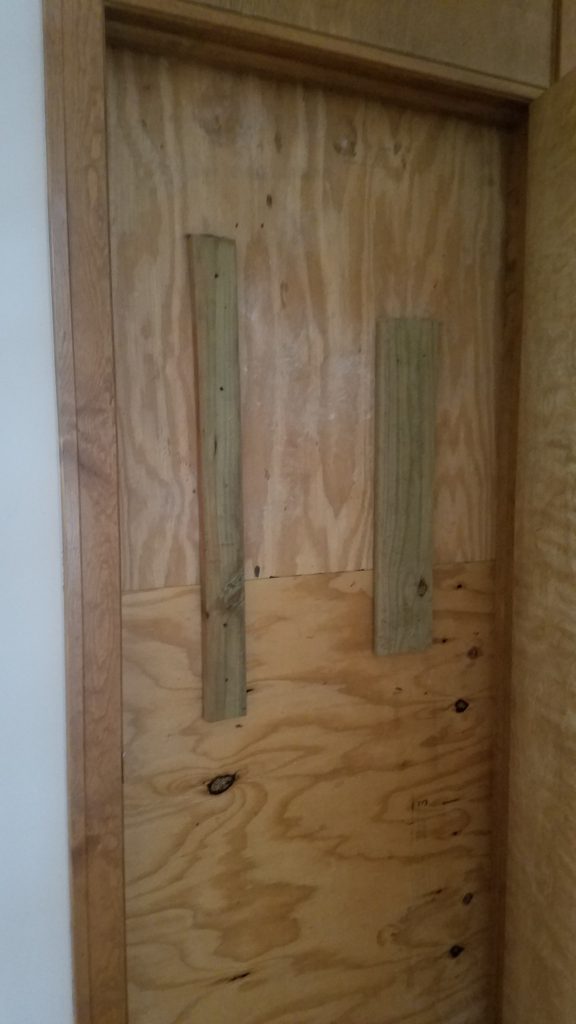
After
Primary Suite
A few cosmetic changes in the bedroom updated the look. We matched the floors to the rest of the home. We replaced the wallpaper and painted the entire room including the trim. We also replaced the French doors leading to the bathroom and installed new ones with new hardware. A new closet system was installed in the closet. The client wanted to leave the bathroom tub, shower, floor tile, and vanities. We added a matte glass backsplash behind both vanities and brought it to the ceiling. We also installed imbedded beveled mirrors, light fixtures, and new countertops.
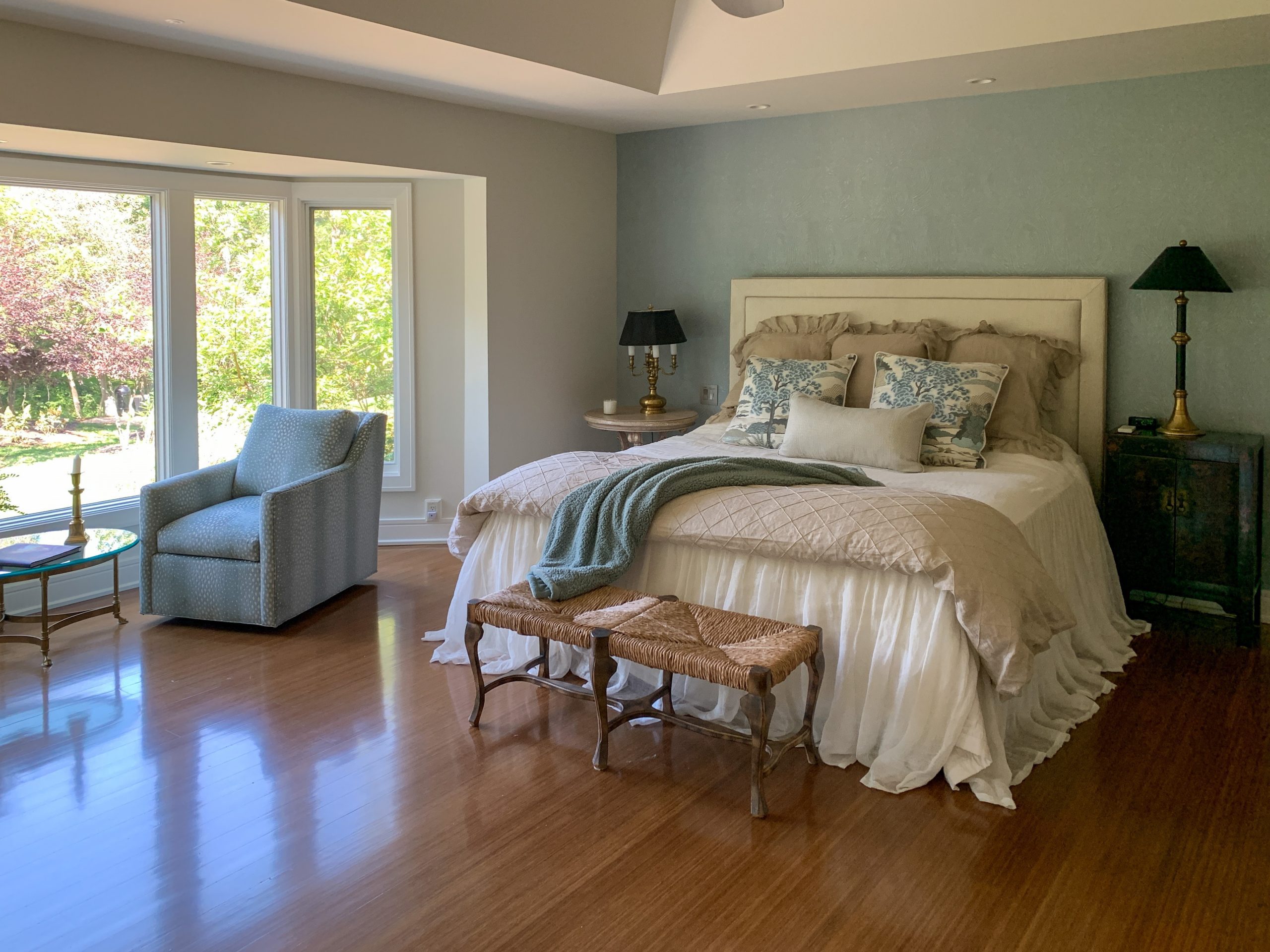
Before
After
Bedrooms
Both bedrooms on the main floor underwent similar changes. We installed new carpet, added wallpaper, and painted the trim. They both have ensuite bathrooms. In the ‘pink’ bedroom ensuite we removed the bright, overwhelming shower and installed a bathtub/shower combo with spectacular opaque glass tile. In the second bathroom’s ensuite we repainted the vanity and installed a new countertop.
Before
After
Before

After
Mancave
Our client wanted a man cave, specifically a place he could display his Western collection. We determined this hall and smaller unfinished space would be the perfect area to create his man cave. We framed arched openings into the hallway and mancave and covered them in Country Squire veneer stone. This created a grand entrance into his unique space. The wide pine planks on the walls were provided by our client. These 2”x14” boards are 24’ long and were salvaged from a family farmstead built in 1928. We installed them in a horizontal pattern. The floor is a large format porcelain tile. We added lights on each step for safety and custom spotlights for artwork.
Before
After
Basement: Part 1
At the basement landing was an awkward tile area. We ripped it out and installed a custom bar area with glass paneled upper cabinets. The quartzite countertop and mosaic backsplash match the materials used in the basement kitchen.
We also updated the powder bathroom directly across from the bar area. We kept the existing vanity and added a new countertop, vessel sink, and a wall mount faucet. New wallpaper serves as a perfect backdrop to the wooden mirror and dual scones.

Basement: Part 2
We wanted to carry the same stonework from the upstairs and man cave into the basement. This wall of stone took a team of talented masonries several days to install!
Before
After
The wine room was a major selling point of this home for our clients. We gave the room a fresh coat of paint and installed new lighting, including a hand-blown light fixture worthy of the space. Finally, a new door graces the entrance, it’s full glass with decorative iron mullions.
Basement: Part 3
The existing kitchen in the basement was lackluster with a lime backsplash and dark cabinets. It didn’t fit the warmer, rustic look applied to the rest of the home. We did want to keep the kitchen’s unique, curvy appearance. That meant fitting rectangular cabinets into a round space. You know the whole square peg round hole thing? The goal was to create something functional with room for entertaining. The circular peninsula countertop has an overhang for seating while offering more prep space. We were able to re-use several of the upstairs appliances and the existing range hood.
Before

After
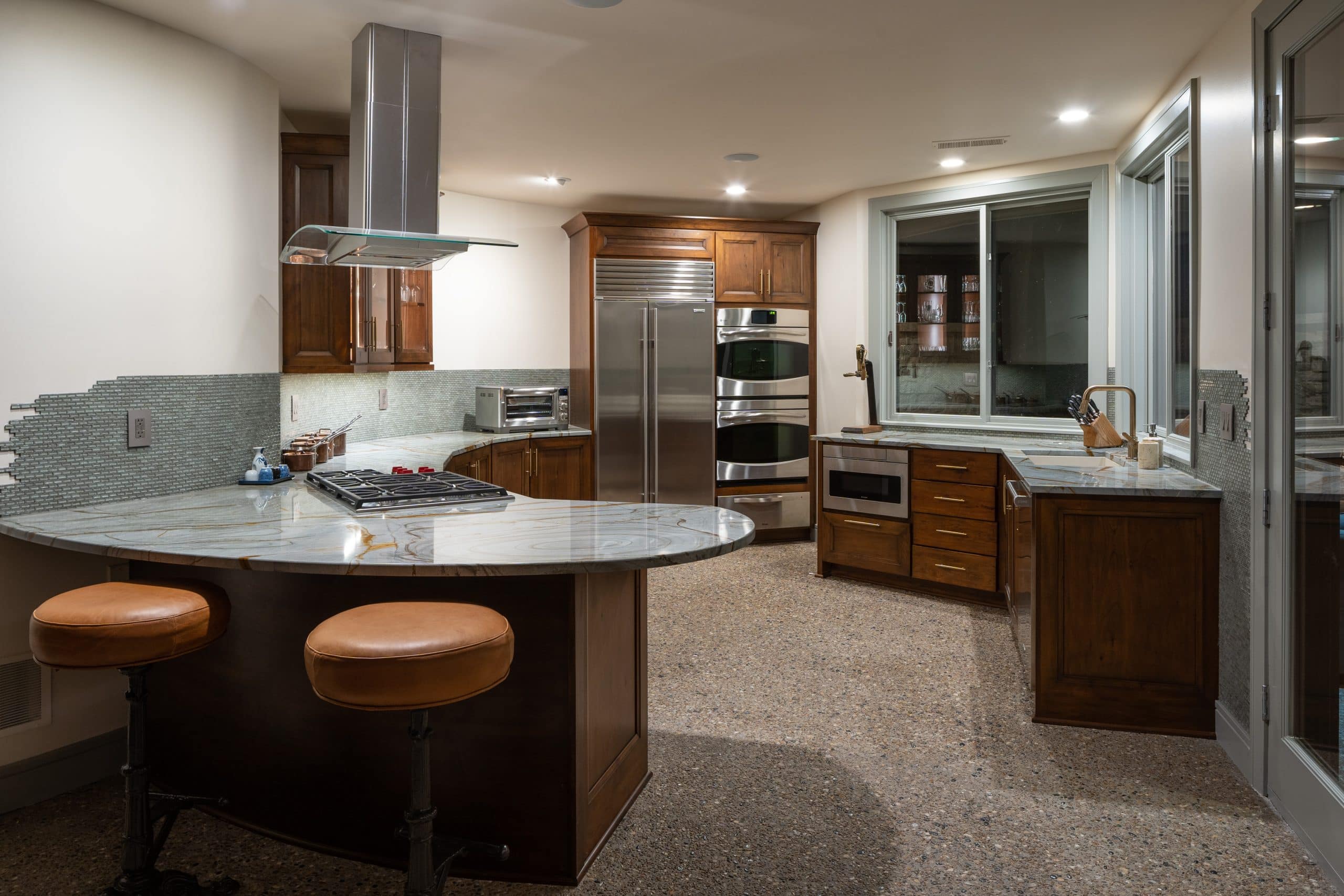
Exterior
The outside of the home was already striking so our plan was to enhance what was already there. In the front we ripped out the old wood bridge and installed a new one made in etched stone with a custom metal railing on both sides. The new bridge is two-fold, it enhances the entry into the home and is much safer. Before, the wood would get slick when it rained, so we ensured the new material has a good tread. We also painted the whole home including the brick and replaced the garage doors.
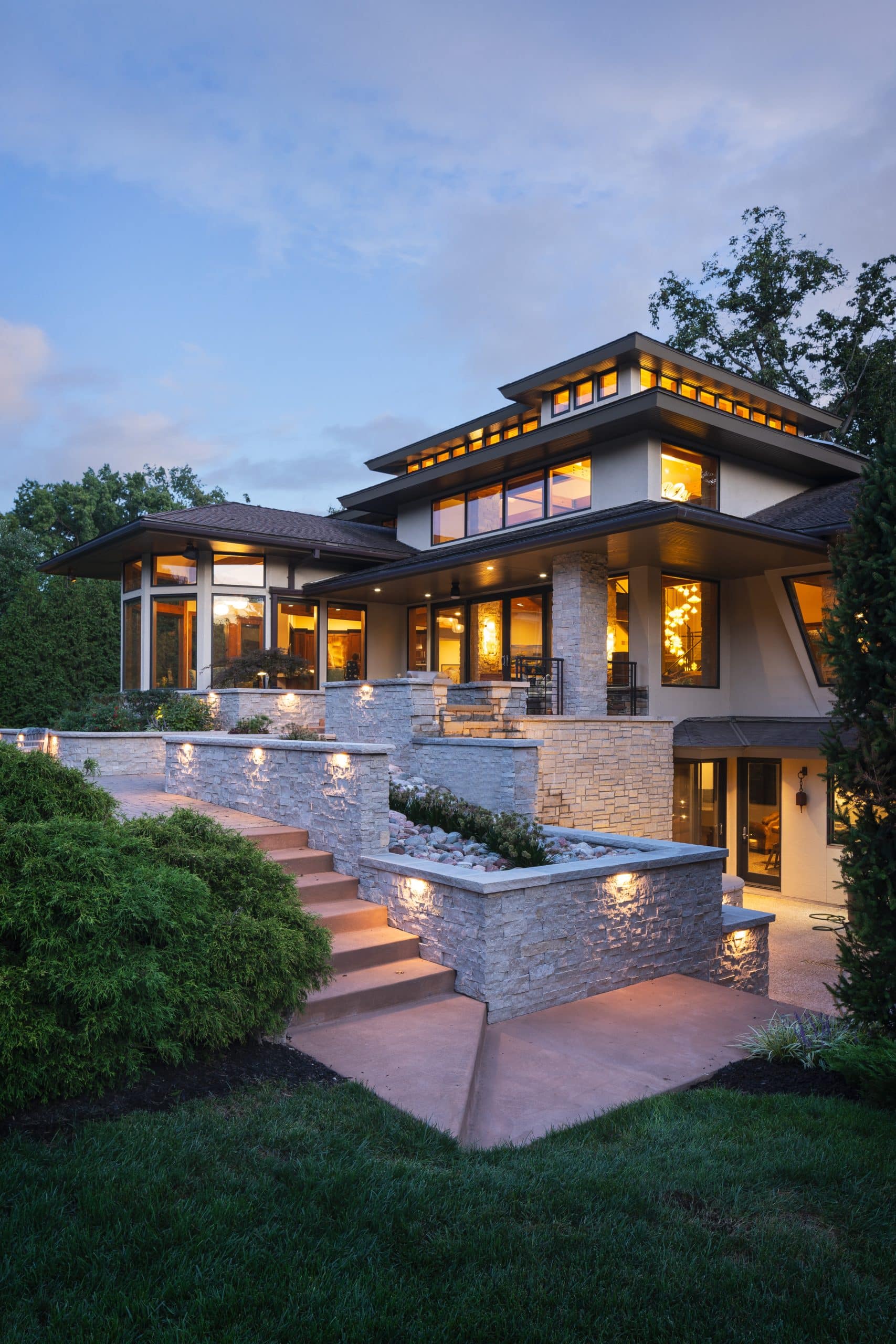
A two-story fountain was an awesome feature on the back of the home but the ribbed, poured concrete screamed contemporary ‘80s. Again, rustic and warm was our goal. We applied the Indiana limestone veneer to the entire fountain, planter, and patio walls. The walls were capped with custom cut stone. The existing fountain just bubbled over and ran down the ribbed concrete. It was a bit anticlimactic! We created a series of ledges so the water creates movement as it falls over. We worked with an exterior illumination company to create a lighting plan that would show off the beautiful stone elements.
Before
After
Before
After
This whole house remodel was a culmination of experience, expertise, and design skill that has us very excited for our future serving Kansas City. Our goal is to bring these same efforts with us to any remodeling project, regardless of size or complexity. What a journey this project has been for all of us at Schloegel!

