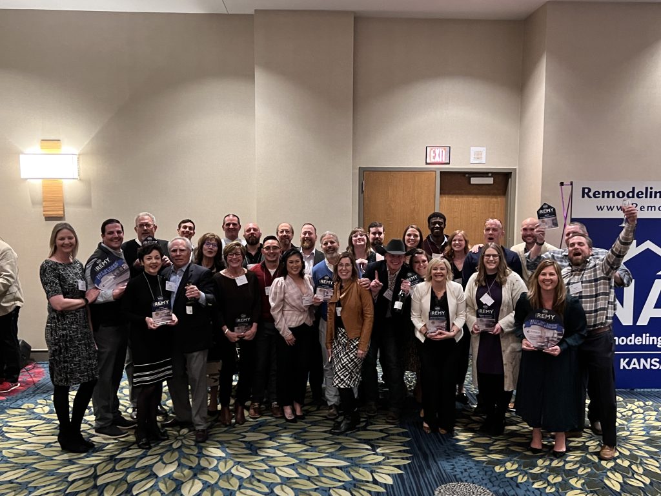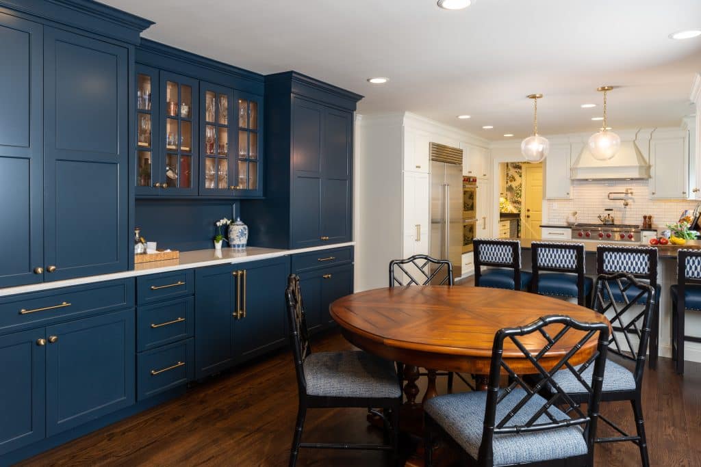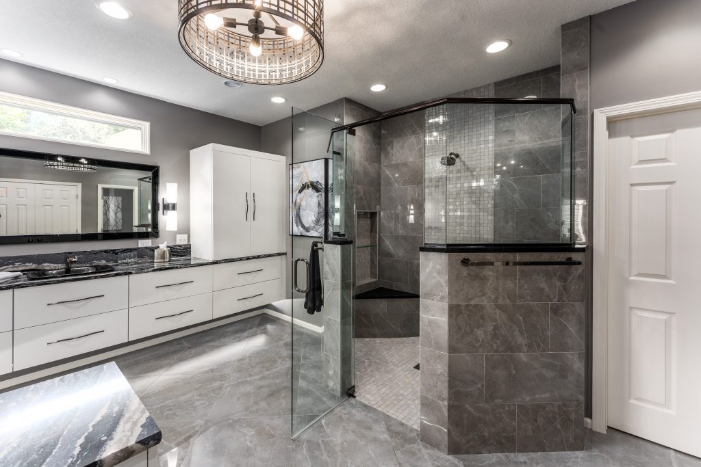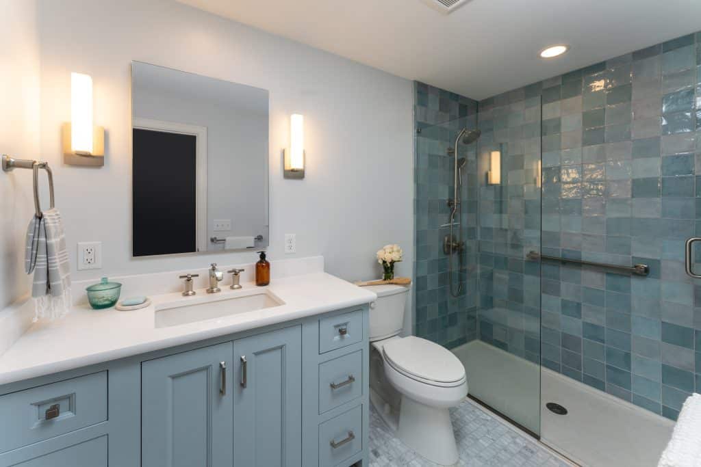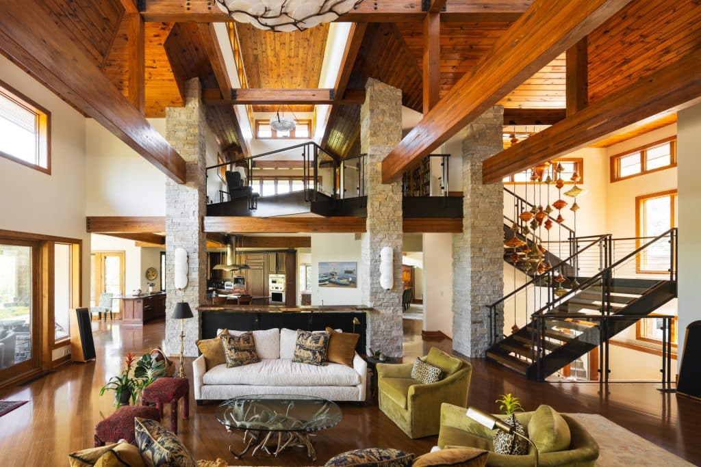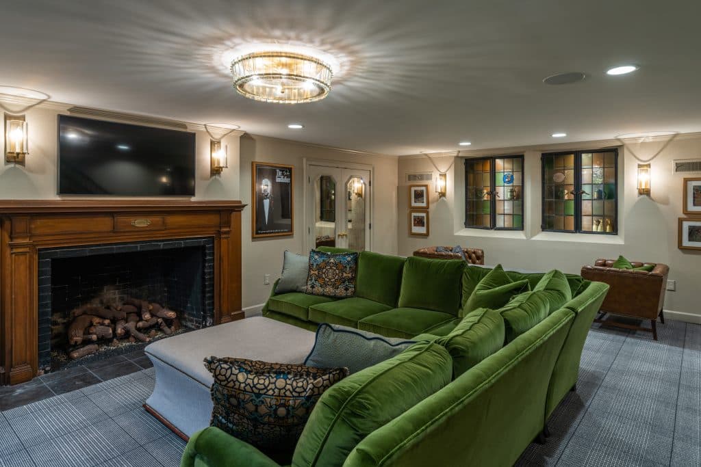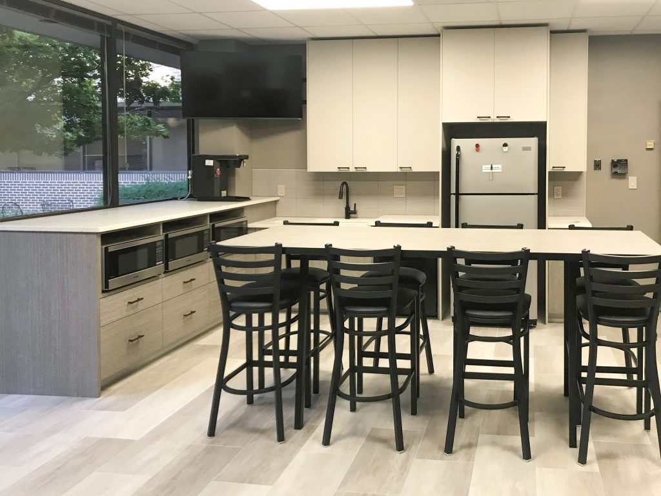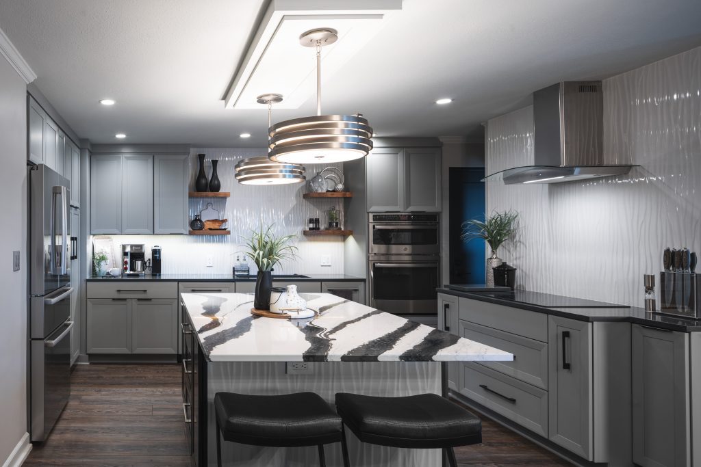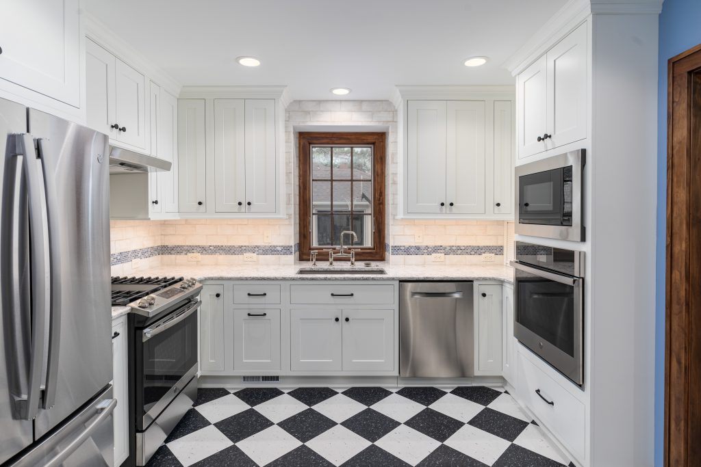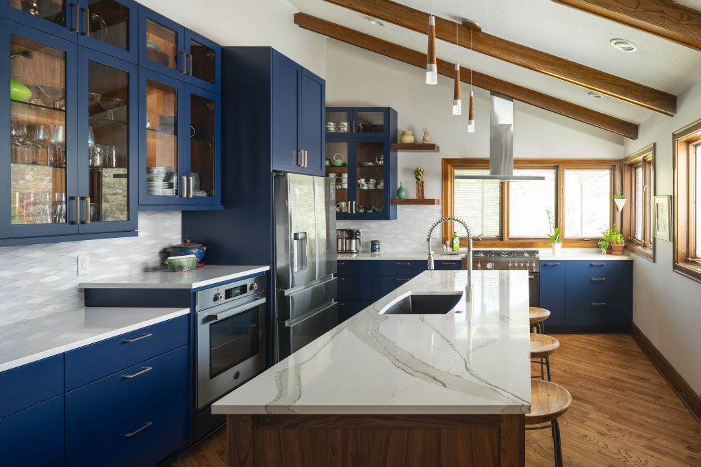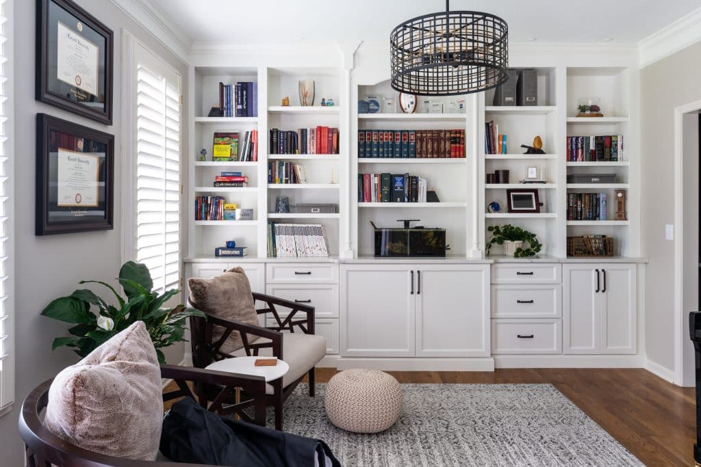While the Oscars may have been the big awards show this past weekend, we personally think the biggest awards ceremony was last Thursday night when Kansas City NARI held their 2021 REMY (Remodel of the Year) Ceremony. It was a great night to see friends in the industry, listen to live music, and oh yeah win 14 awards! Our amazing team works hard on each and every project and we’re honored to see just a few of these projects awarded. Take a look at the 12 beautiful projects.
The Winning Projects
Classic with a Touch of Whimsy
Best of Show $150,001 to $250,000
Gold, & All-Star Interior Remodel $100,000 to $250,000
Designer: Megan Bringman | Project Manager: Andy Gower
Our clients initially had their minds set on an addition until they heard the price. After seeing their home, we knew they had the space to create the kitchen they wanted. It just needed a bit of design creativity. We worked with them to create a kitchen in their existing space that gave them everything they wanted. The end result is a stunning white kitchen with matte black counters, a colorful mud/laundry room, and a blue built-in bar.
Dated ‘90s Bathroom to Modern & Sleek
Best of Show $75,000 to $150,000
Gold, & All-Star Bathroom Remodel over $100,000
Designer: Gayle Jagoda | Lead Carpenter: Joe Meagher | Project Manager: Andy Gower
Tired of their 90s style primary bathroom, carpeted floors, and all, our repeat clients reached out to undergo a much-needed update. Removing the large tub and creating an all-new layout allowed us to deliver on extra storage and counter space. A large zero-entry shower with a jewelry box design stands front and center. Tones of white, gray, black, and custom lighting deliver a modern and sleek bathroom that our clients love.
Ocean Oasis Bathroom
Gold & All-Star Bath $25,000 to $50,000
Designer: Nina Schmidt | Lead Carpenter: Steve Beck | Project Manager: Don Richeson
This primary bathroom was in disrepair after a plumber failed to fix a leak coming from the bathroom and left the clients with a huge hole in the ceiling below. The clients came to us when they had decided that they had been living with paper grocery bags covering the hole in the ceiling for too long. We worked with them to create this stunning bathroom oasis with a glazed zellige shower, blue vanity, and marble mosaic floor.
Rustic Architectural Stunner
Gold & All-Star Entire House Over $1,000,000
Designer: Donna Kirsopp | Lead Carpenter: Doug Schauerman | Project Manager: Jeff Penrose
Already a beautiful house with strong architectural details our goal was to come in and warm up the entire structure while melding our client’s two different design aesthetics together. In the end, we touched every part of its nearly 8,000 square feet including two kitchens, a two-story water feature, 4 bedrooms, 6 bathrooms, and a man cave. Indiana limestone, dark stained walnut cabinetry, refinished bamboo floors, and custom hand-blown light fixtures turned the cold and dated-looking house into a warm and cohesive home. Our clients now have their dream home.
Entertaining at the Pub
Gold Basement $100,000 to $250,000
Designer: Megan Bringman | Project Manager: Andy Gower
Our clients had a lot of history with this 1912 home. The semi-finished basement had great bones and unique features; however, it was largely used for storage. The client’s main goal was to create a space to entertain. Because the home had a lot of history and sentimental value, they had a list of elements they wanted us to keep. These included the original fireplace, mullioned stained-glass windows, bank vault, brick columns, and ice cream station. We were able to preserve and enhance the British Pub feel of the basement and create a truly unique space that guests would leave talking about.
Taking a break, contemporary style
Gold Commercial Interior
Designer: Kelly Summers | Lead Carpenter: Montana Ralstin | Project Manager: Kirk Thomas
With a dated kitchen and breakroom, the owners of a local law firm reached out for help. The existing space had broken appliances, bottlenecks, and a mold issue. They needed a space where their 80 team members could quickly get in grab drinks or food and get out. The new design removed a partition, created zones, and added a table. The zoned areas streamline traffic and allow for a clean design. Durable, contemporary finishes in neutral hues of black, white, and greige elevated this dated space into a contemporary space where the team members can enjoy taking a break.
Contemporary Condo
Gold Entire House Under $250,000
Designer: Kelly Summers
Our clients wanted to bring their condo out of the 90s. The unit was transformed by using a cohesive Contemporary design palette reflected in the selections of cabinetry, countertops, tile, flooring, millwork, and paint colors.
The kitchen’s footprint did not change but by removing the peninsula and adding an island, better traffic patterns were created. The island let natural light flood the kitchen. The relocation of the fridge, cooktop, and wine fridge provided more functionality for entertaining guests.
With custom millwork, a complete repaint, stunning sculpted carpet, LVP flooring, and gorgeous light fixtures this mission was accomplished!
Schoolhouse Kitchen
Gold Kitchen $100,001 to $150,000
Designer: Gayle Jagoda | Lead Carpenter: Keith Brockman
Food, utensils, towels, and appliances were literally falling out of this client’s kitchen. Along with a poor design, lack of light, and little storage, the kitchen was a health and safety risk. Parts of the subfloor were missing, the electrical needed to be updated, it wasn’t properly insulated, and we found both lead and asbestos. First and foremost, we addressed all the safety and health risks. We then created a kitchen that fit all their wants and needs including plenty of storage, new appliances, and countertop space. The clients love their beautiful, functional kitchen with a nod to schoolhouse design.
Stellar Mid-Century Kitchen
Gold Kitchen $60,001 to $100,000
Designer: Ron Webster | Project Manager: Jeff Penrose
This mid-century modern farmhouse had been a working farm. The exterior aesthetics has very clean lines however, the interior finishes didn’t match the style of the exterior. The main modifications made were to would open up the kitchen into the dining and living rooms for effortless flow. Reconfiguring the kitchen with a long 9′ island and new appliance placement was essential for the client’s needs. The mid-century style was enhanced by slab-style cabinet doors in navy blue with walnut interior glass door cabinets on the uppers. This combined with Cambria quartz tops made this kitchen transformation great.
Brilliant Bookcases
Gold Residential Interior Element $30,000 and Over
Designer: Lindsay Brungardt | Project Manager: Jeff Penrose
Rather than storing their book collections hidden away in cabinets and a dusty bookshelf in the corner of the office, and rather than keeping their smallest family pet on a window sill to be overlooked, our clients wanted to give them the visibility they deserved in an elegant front-room display. The homeowners reached out to us and expressed their desire for a custom built-in shelving unit in their front sitting room. We worked with them to create custom built-ins. The durable Statuary Classique quartz countertop adds character and movement to the piece while retaining the traditional feel of the rest of the house. They also created a built-in desk in a passthrough hallway.
Room to Entertain
Silver & All-Star Room Addition Over $250,000
Designer: Nina Schmidt
The family in this home loved their home but needed more space for entertaining. For the day-to-day living in this home, they wanted an extra living space. By adding a large addition to the back of the home, we were able to give them the perfect family room that filled their needs. We took the old covered patio and created a new breakfast area off the kitchen. The new screened-in porch acts as a continuation of the living space. The addition and new design within their home have allowed them much more flexibility to live how they want to live and entertain how they want to entertain. The best part of this design is that all of the rooms can be opened up to connect to other spaces. We were able to give them a space that allows them to entertain and live to their fullest potential.
Mid-Century Masterpiece
Silver Designs and Plans
Design & Plans: Leslie Hatfield, Katy Culwell, & Hilary Bybee | Project Manager: Jeff Penrose
A young bachelor purchased this mid-century home with a plan to completely remodel. Our team took the awkward, choppy layout and turned it into a mid-century masterpiece by opening up the kitchen, creating a master suite, relocating the living and dining rooms, and adding a powder bathroom. Black mixed with warm wood tones, crisp white, and brass accents allow the original wood rafters and paneled ceiling to shine. Updated lighting and new floors complete the contemporary mid-century look in this fantastic home.

