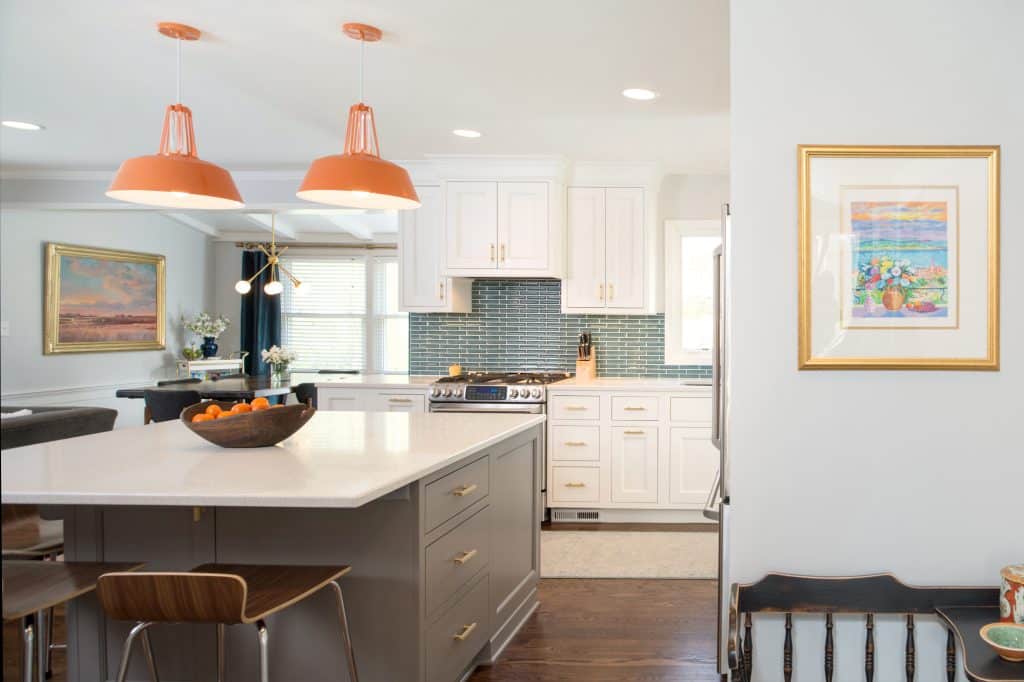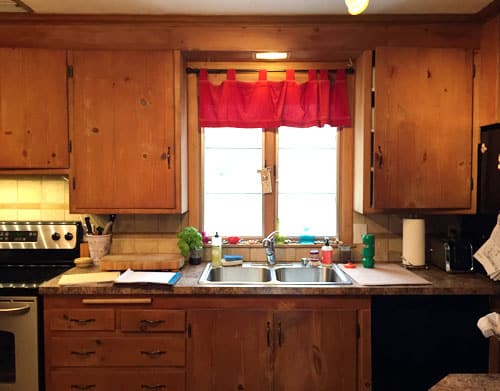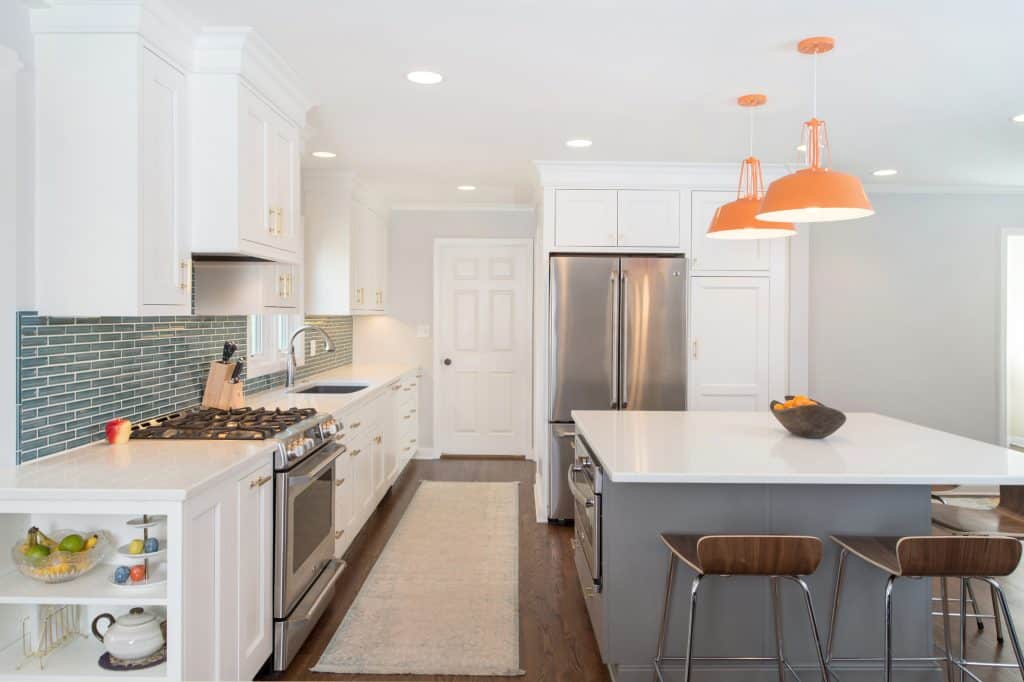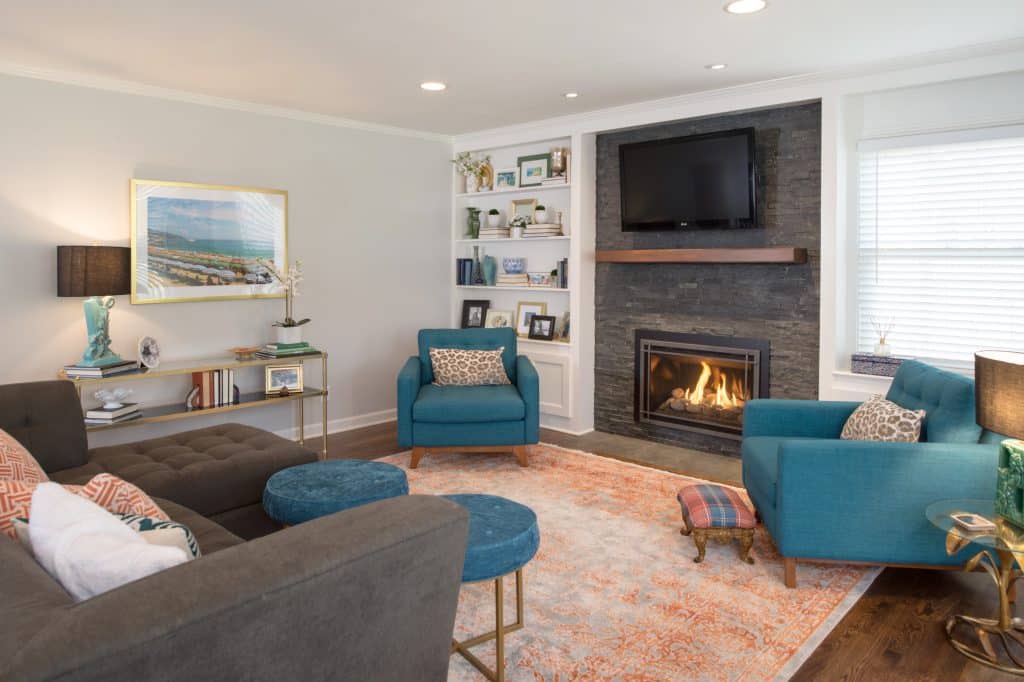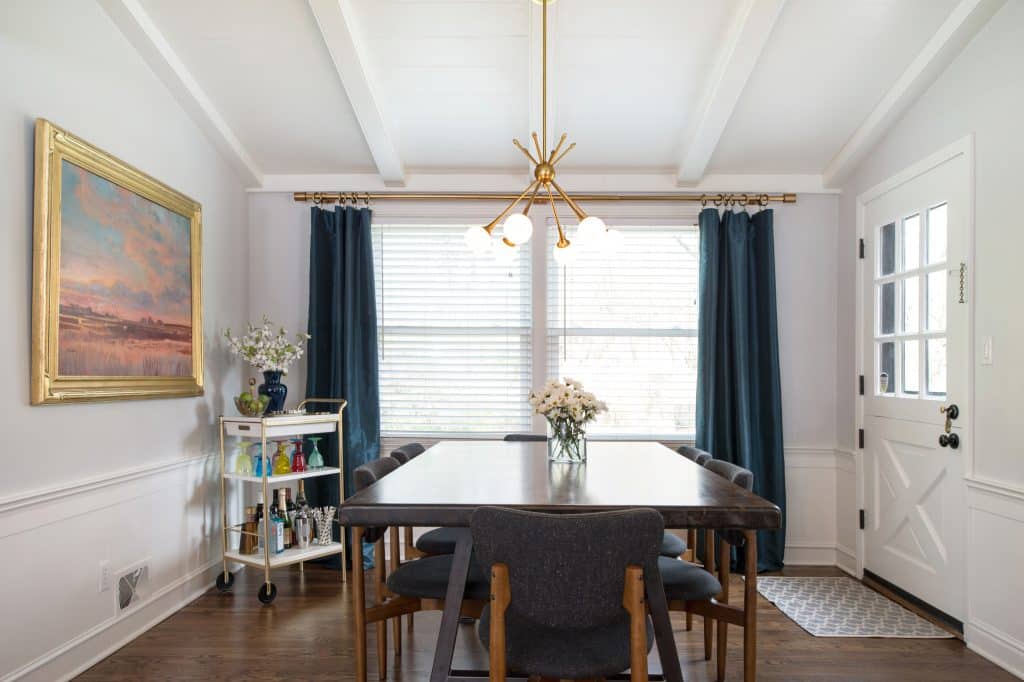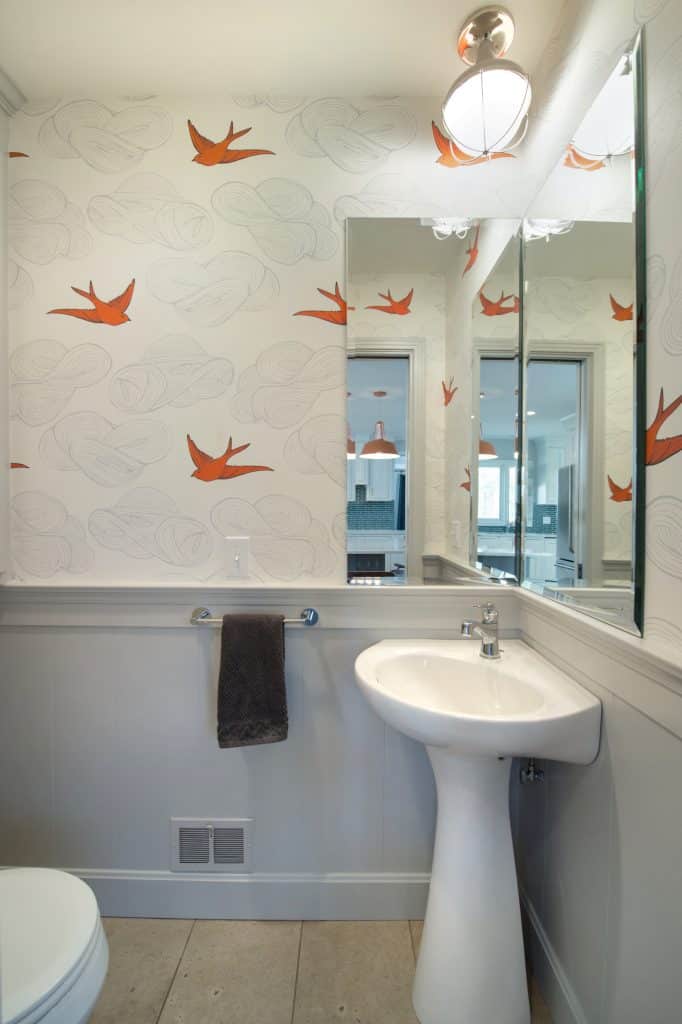For weeks, we’ve been following the progress of the Prairie Village Kitchen Remodel project, and we’re finally ready to reveal the finished product. First, let’s rewind the clock a bit and take a look at the kitchen before the renovation.
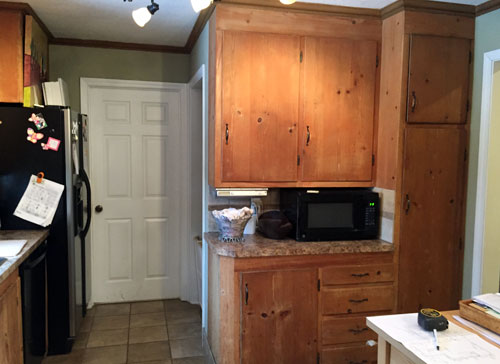
The original kitchen was cramped and outdated and wasn’t designed well to accommodate modern appliances. The dull colors made the space feel even smaller than it was, and didn’t allow for much light.
The new design? A completely different story.
The new colors are bright, and just moving a few walls made the space feel much less cramped. The white cabinets look great with the sleek white countertop and modern stainless steel appliances. Great lighting features and under-cabinet lighting adds a whole new dimension to the space.
The homeowners, Chad and Brook, finally have the family space they crave with the oversized center island and more open floor plan. They couldn’t be happier, and we’re happy to bring this to them.
Have you been following our progress? You can revisit all of our previous blogs here: Week 1, Week 2, Week 3, Week 4, Week 5, Week 6, Week 7
Ready to remodel your kitchen? Contact Us to speak with a kitchen design expert!
This is part of an ongoing remodeling project administrated by Megan Bringman, Design Consultant
Megan holds an Interior Design degree from Kansas State University and has several years of experience working in the Kitchen/Bath Remodeling Industry. She is a member of the NKBA (National Kitchen & Bath Association) and is a Certified Associate Kitchen and Bath Designer (AKBD) Megan enjoys community involvement and does volunteer work with the Kansas City Affiliate for Susan G Komen for the Cure and Habitat Restore.

Click to see the Before Floor Plan Click to see the After floor Plan

